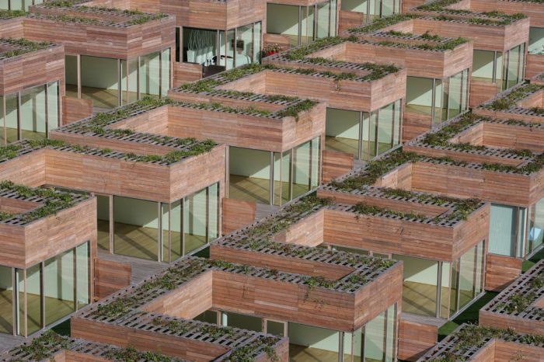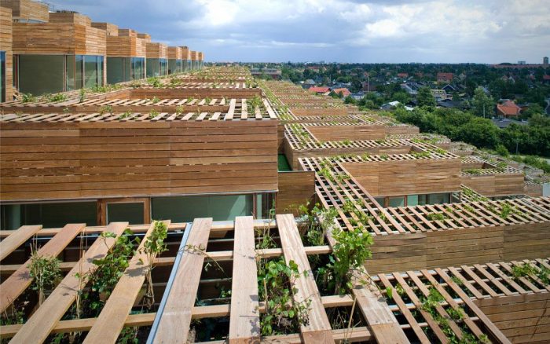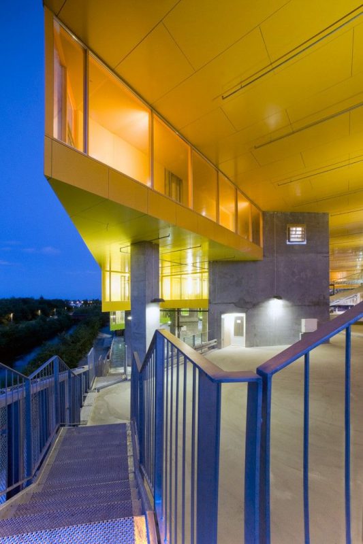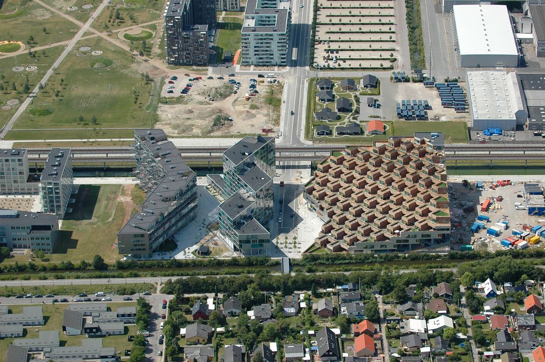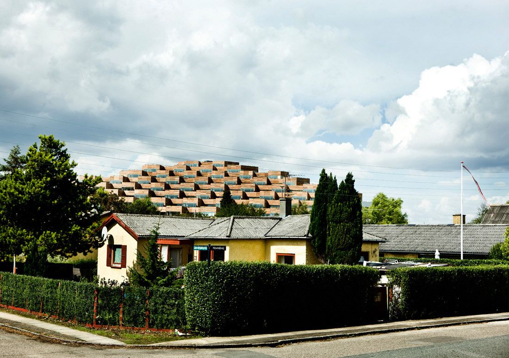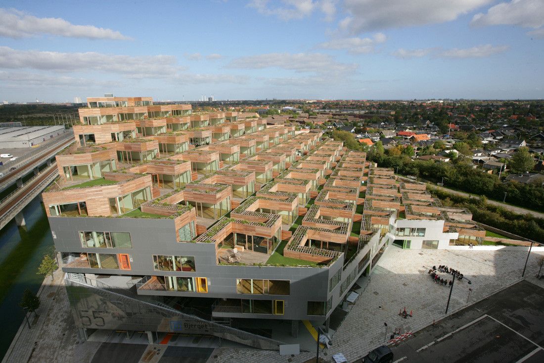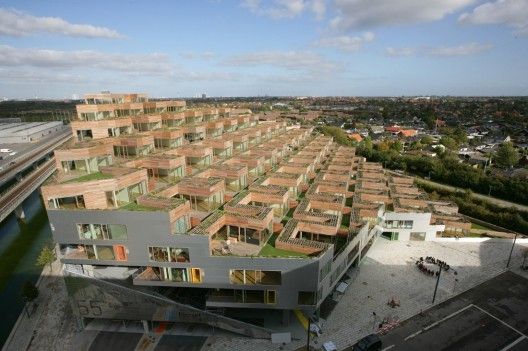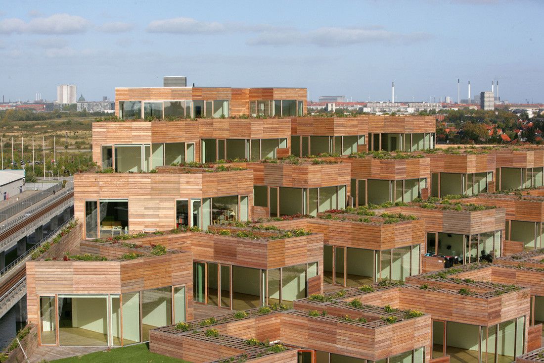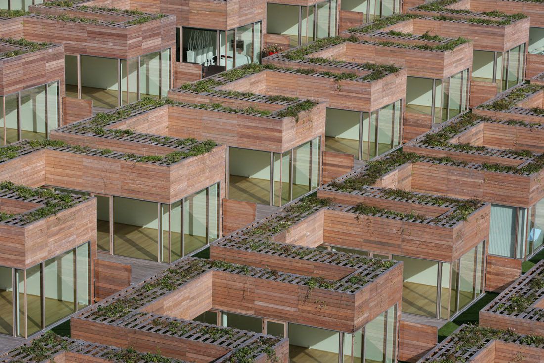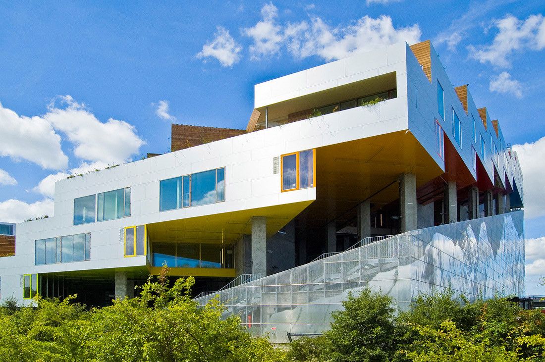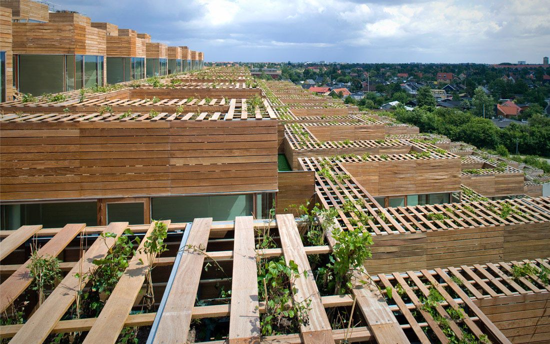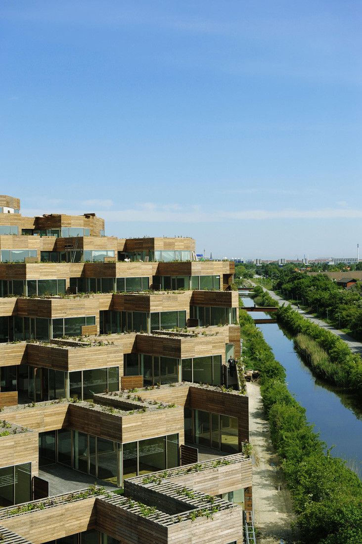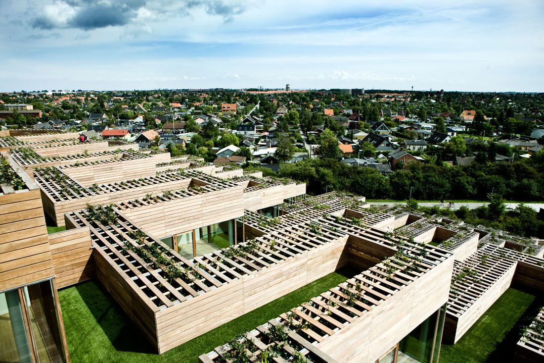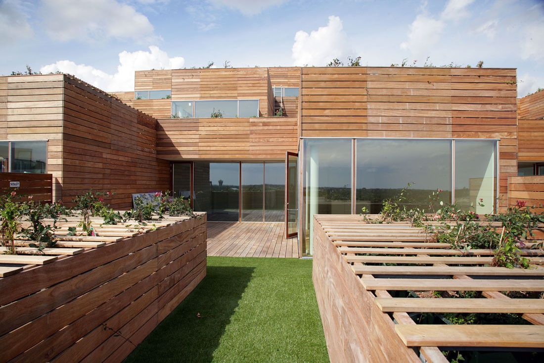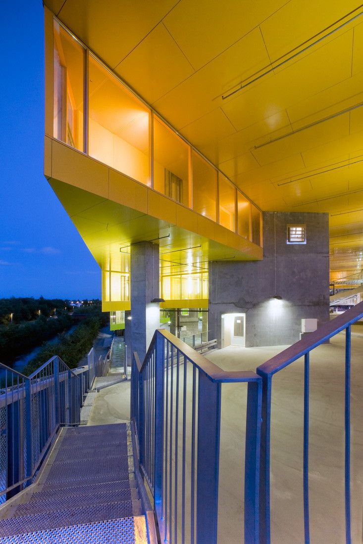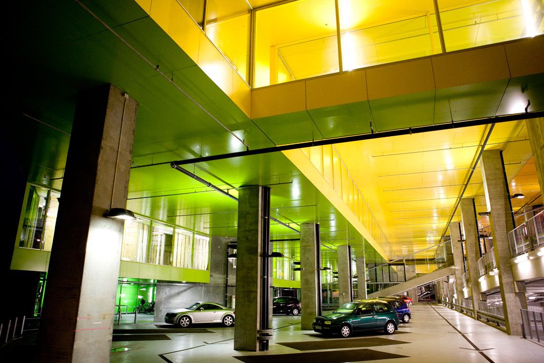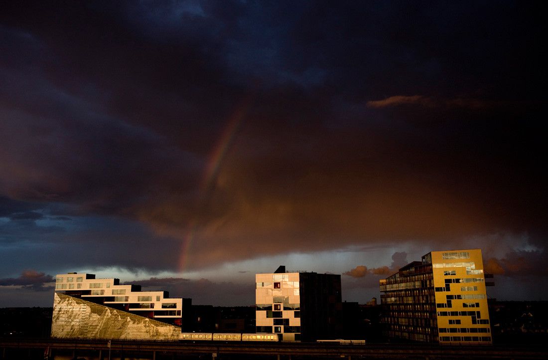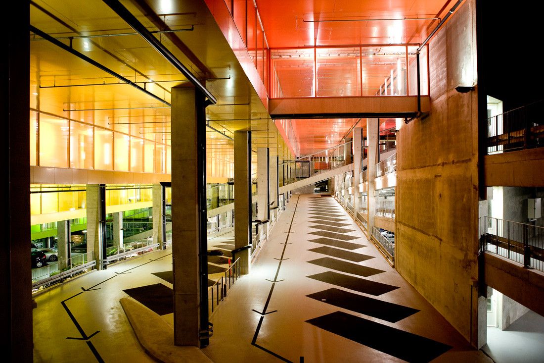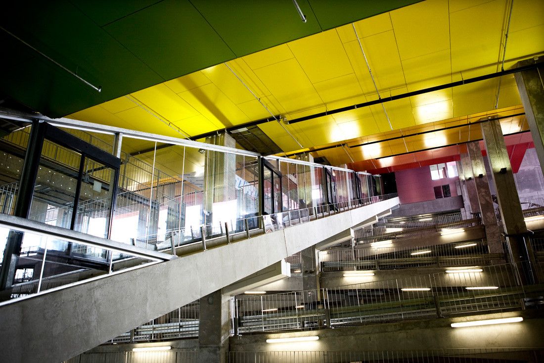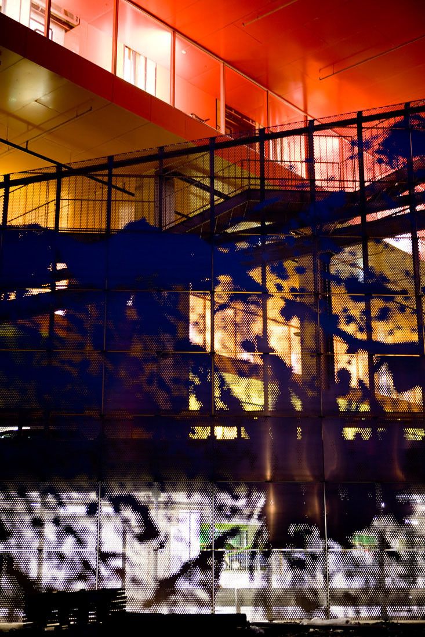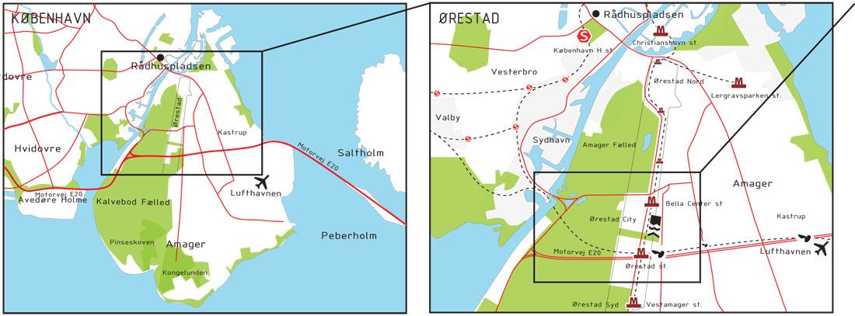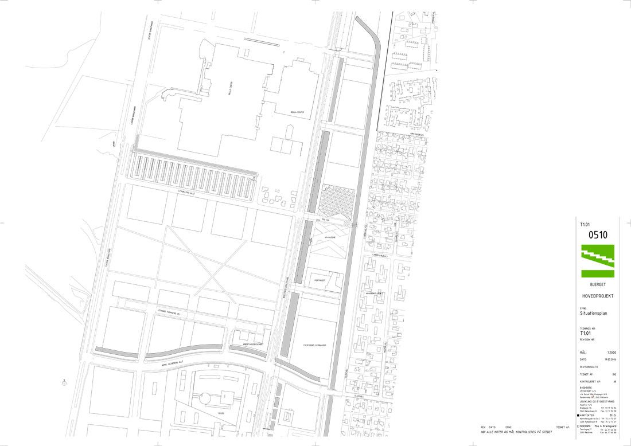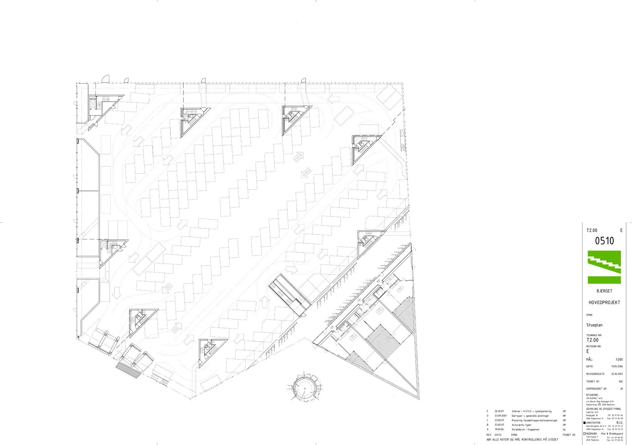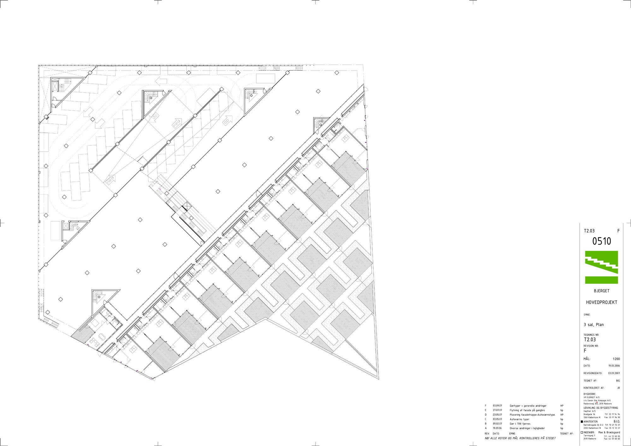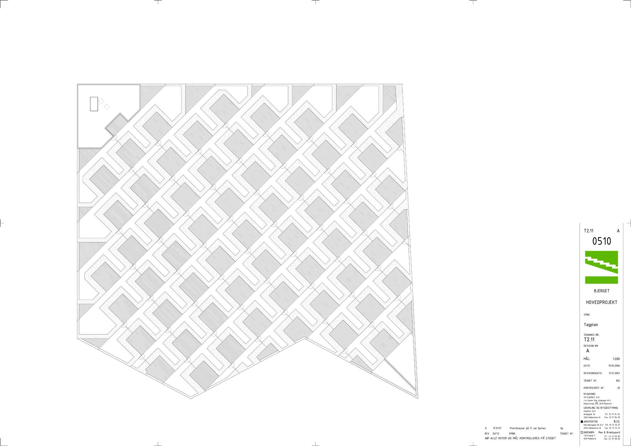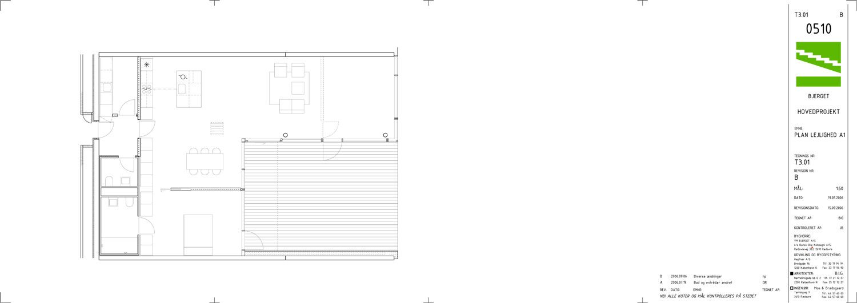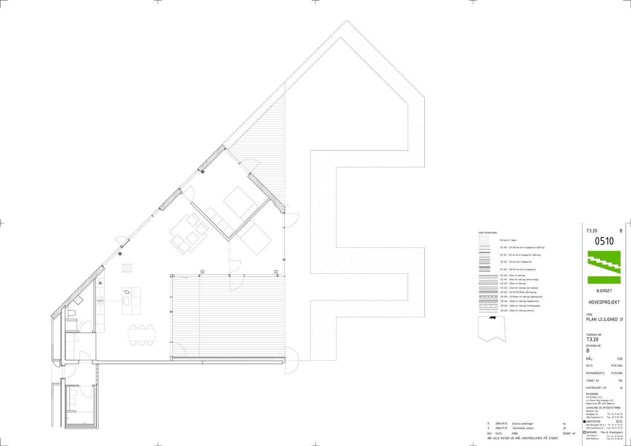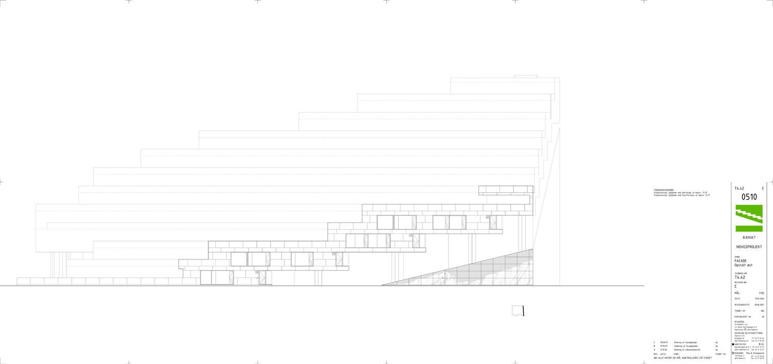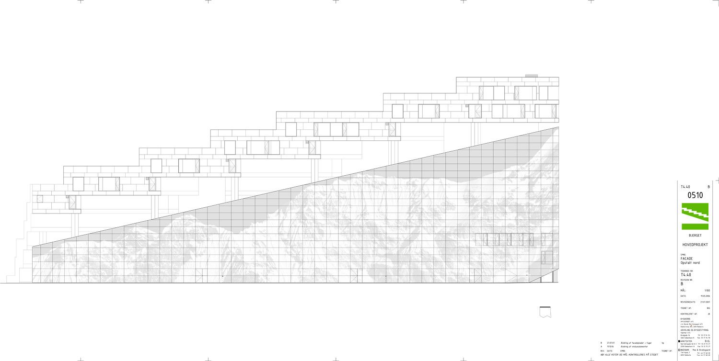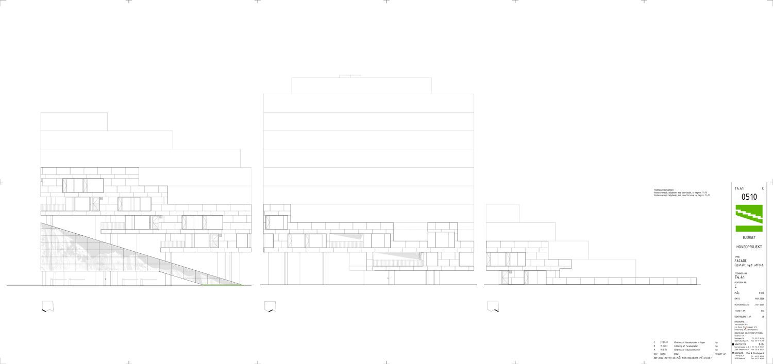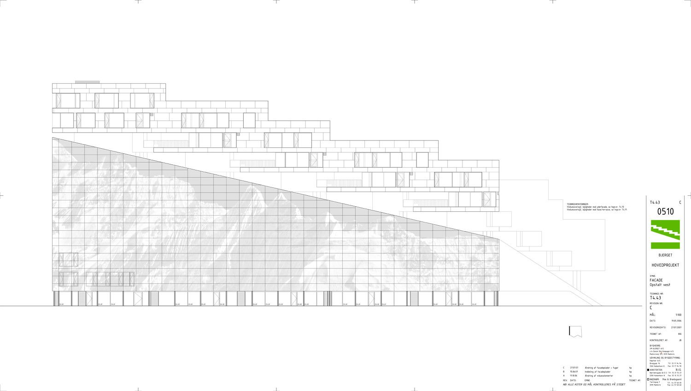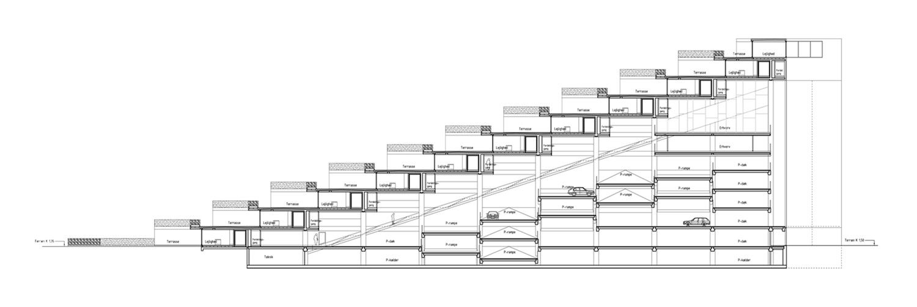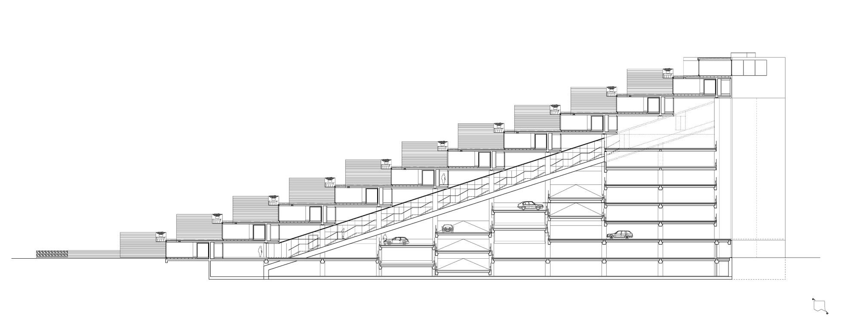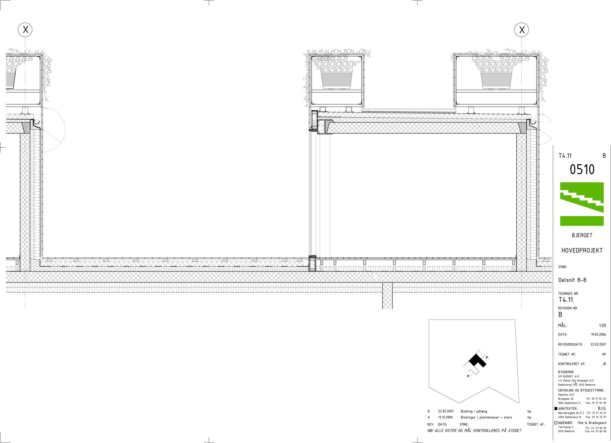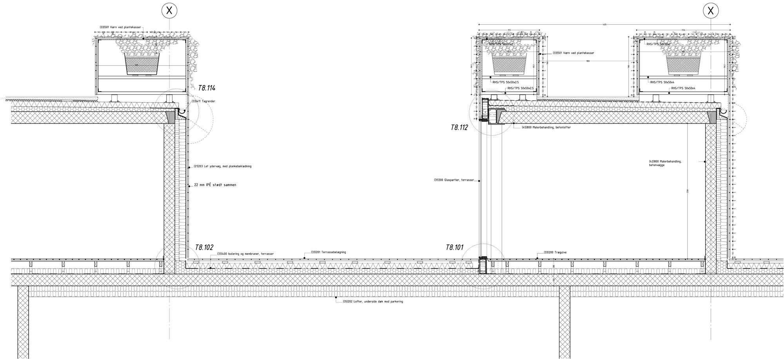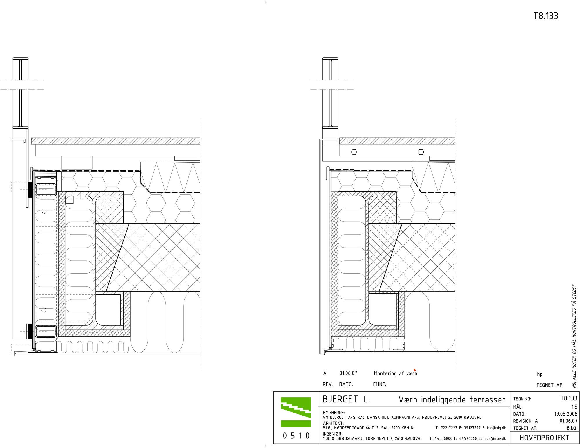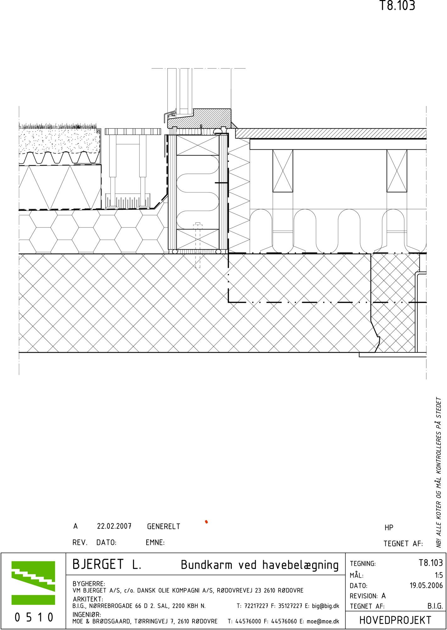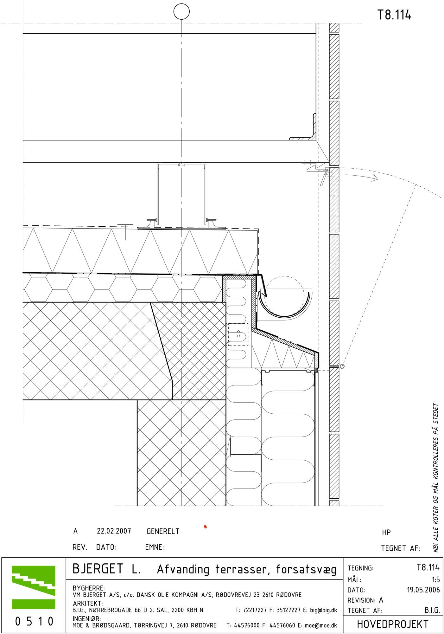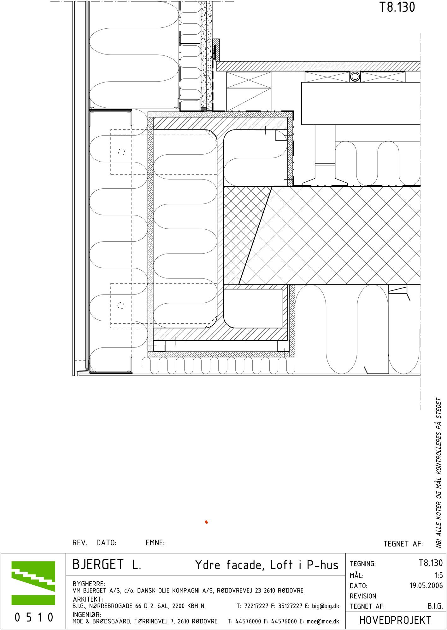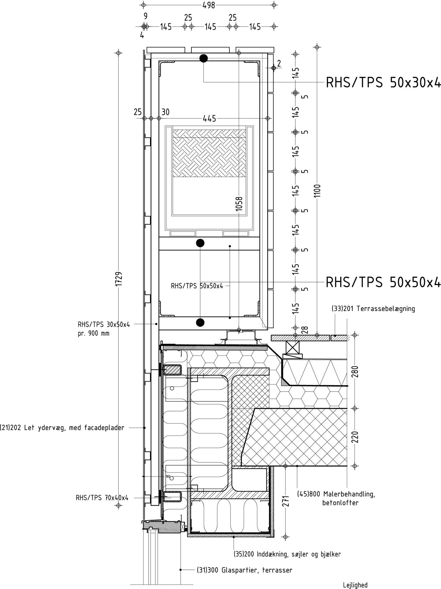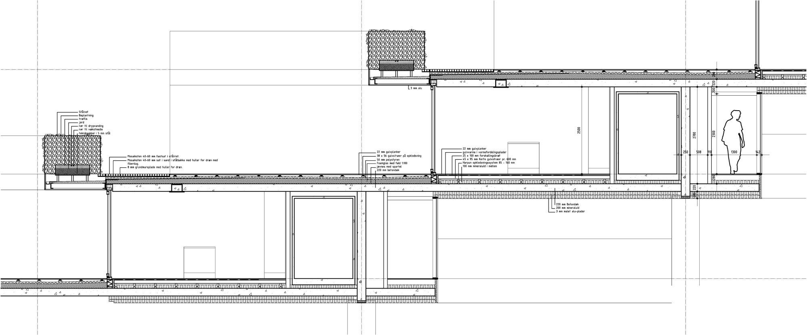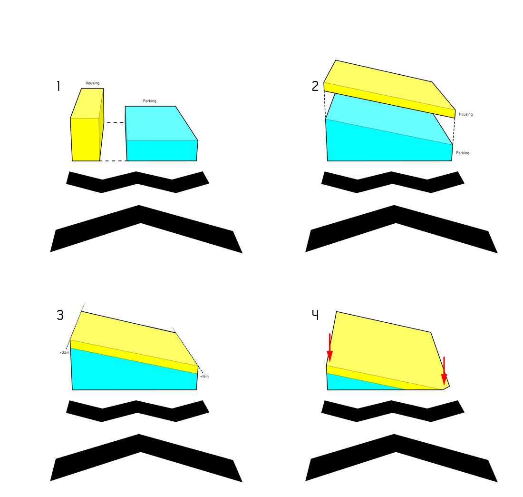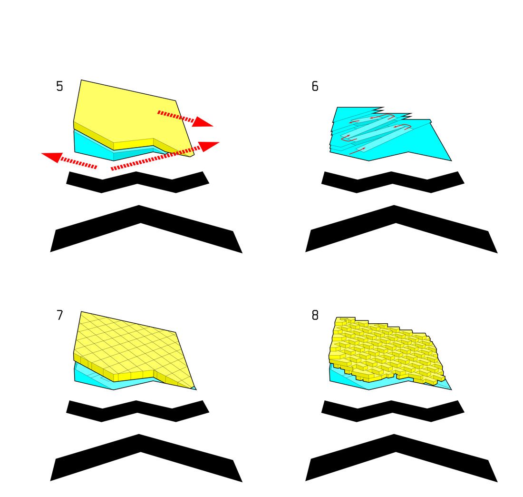Designed by BIG Architects, The Mountain Dwellings are the 2nd generation of the VM Houses – same client, same size and same street. The program, however, is 2/3 parking and 1/3 living. What if the parking area became the base upon which to place terraced housing – like a concrete hillside covered by a thin layer of housing, cascading from the 11th floor to the street edge? Rather than doing two separate buildings next to each other – a parking and a housing block – we decided to merge the two functions into a symbiotic relationship. The parking area needs to be connected to the street, and the homes require sunlight, fresh air, and views, thus all apartments have roof gardens facing the sun, amazing views and parking on the 10th floor. The Mountain Dwellings appear as a suburban neighborhood of garden homes flowing over a 10-story building – suburban living with urban density.
The roof gardens consist of a terrace and a garden with plants changing character according to the changing seasons. The building has a huge watering system which maintains the roof gardens. The only thing that separates the apartment and the garden is a glass façade with sliding doors to provide light and fresh air.
The residents of the 80 apartments will be the first in Orestaden to have the possibility of parking directly outside their homes. The gigantic parking area contains 480 parking spots and a sloping elevator that moves along the mountain’s inner walls. In some places, the ceiling height is up to 16 meters which gives the impression of a cathedral-like space.
The north and west facades are covered by perforated aluminum plates, which let in air and light to the parking area. The holes in the facade form a huge reproduction of Mount Everest. At day the holes in the aluminum plates will appear black on the bright aluminum, and the gigantic picture will resemble that of a rough rasterized photo. At night time the facade will be lit from the inside and appear as a photo negative in different colors as each floor in the parking area has different colors.
The Mountain Dwellings is located in Orestad city and offer the best of two worlds: closeness to the hectic city life in the center of Copenhagen, and the tranquillity characteristic of suburban life.
Project Info:
Architects: BIG Architects
Location: Copenhagen, Denmark
Partner In Charge: Bjarke Ingles for BIG, Julien De Smedt for JDS
Project Architect: Jakob Lange
Project Leader: Finn Nørkjær
Project Manager: Jan Borgstrøm
Collaborators: JDS/JULIEN DE SMEDT ARCHITECTS, Moe & Brødsgaard, Freddy Madsen Rådgivende Ingeniører ApS
Engineering: Moe & Brodsgaard
Construction: Manager Henrick Poulsen
Client: Høpfner A/S
Construction: DS Elcobyg A/S /PH Montage
Area: 33000.0 m2
Project Year: 2008
Project Name: Mountain Dwellings
All Images Courtesy Of BIG


