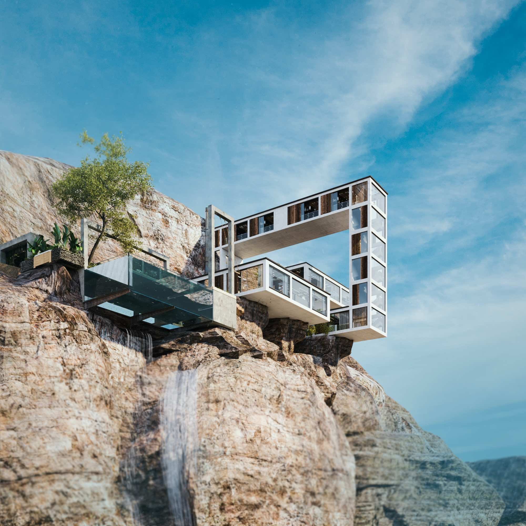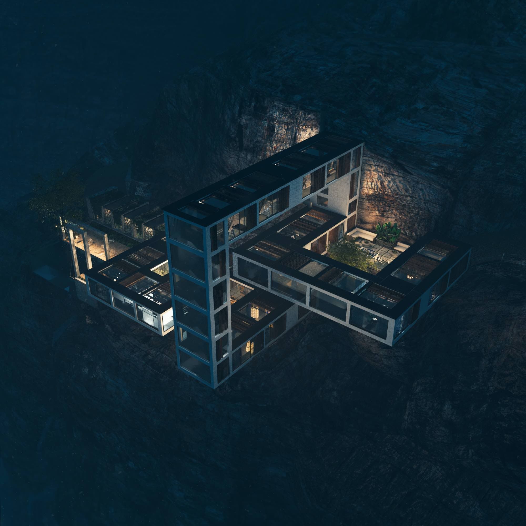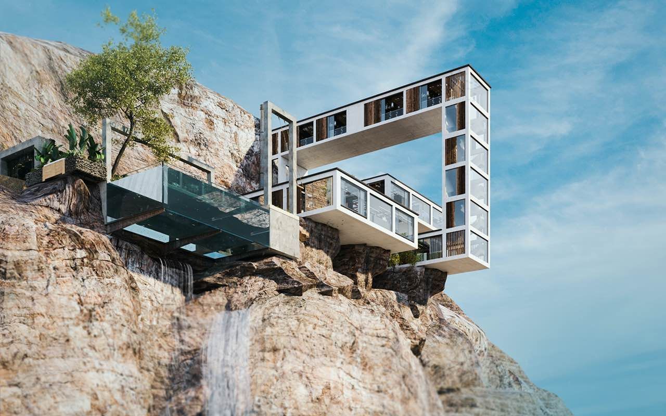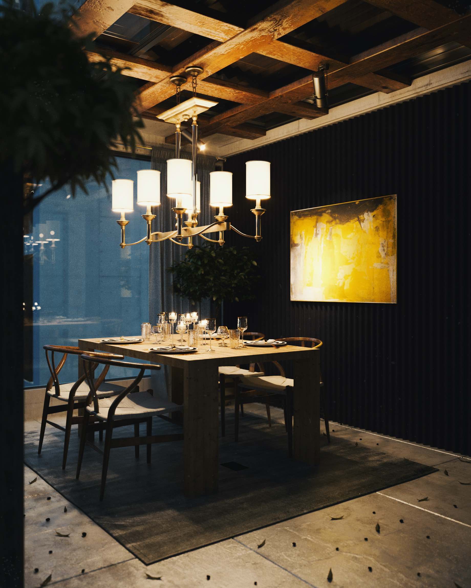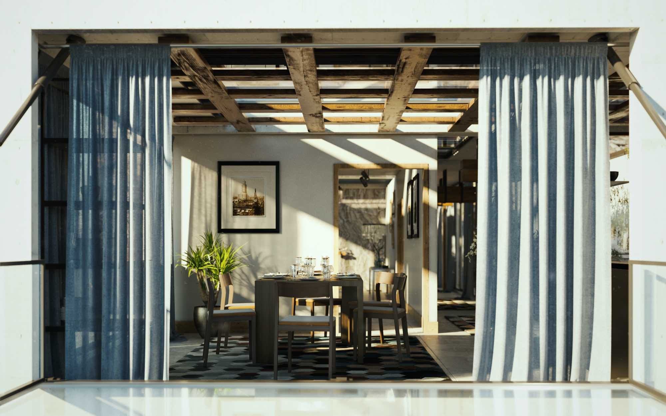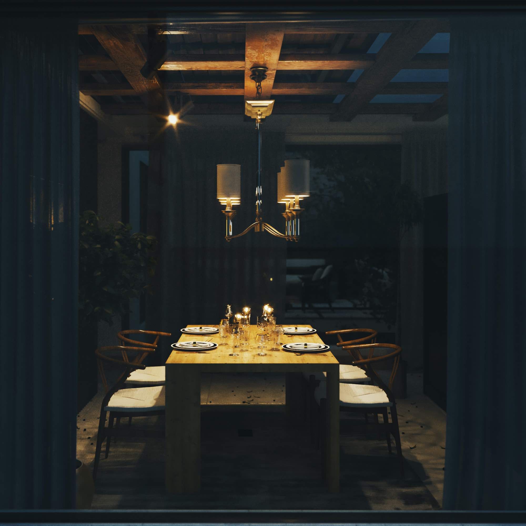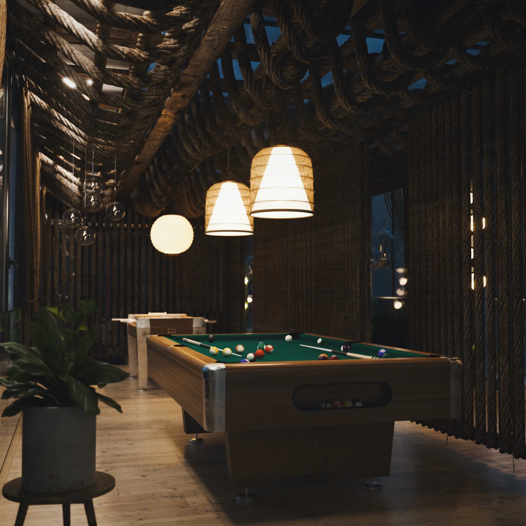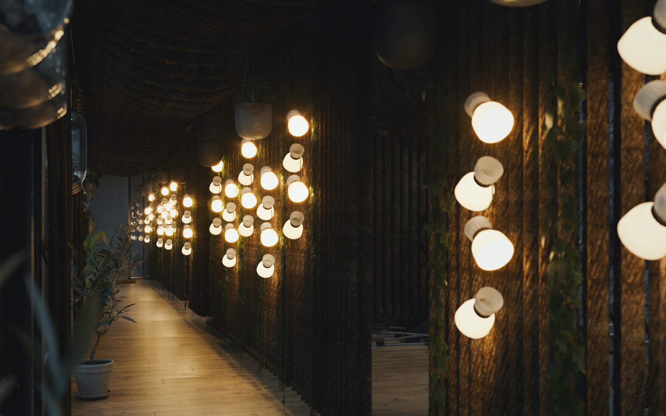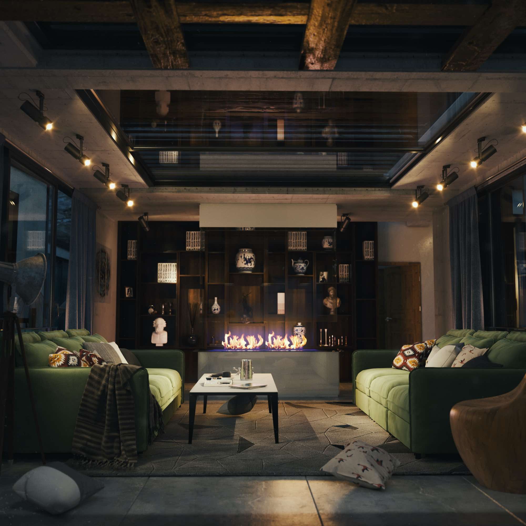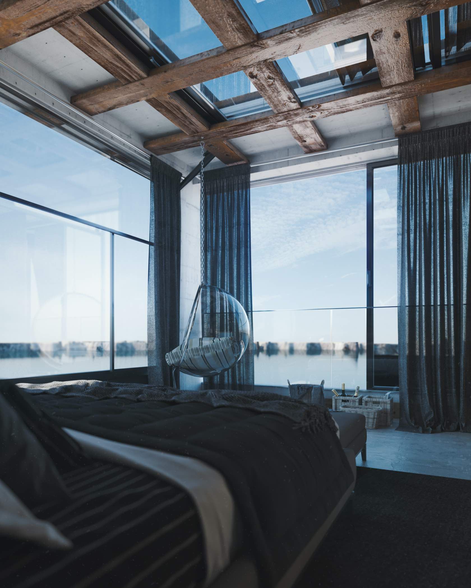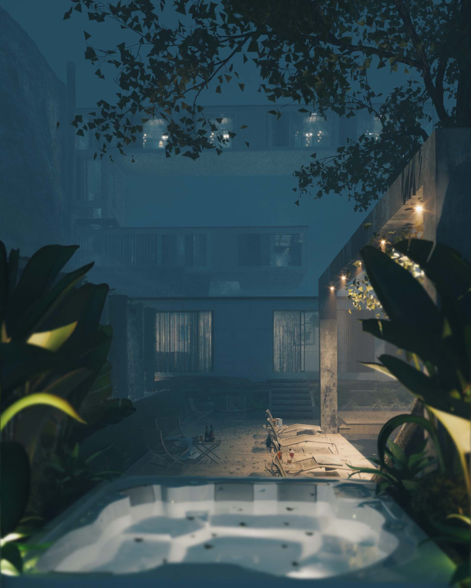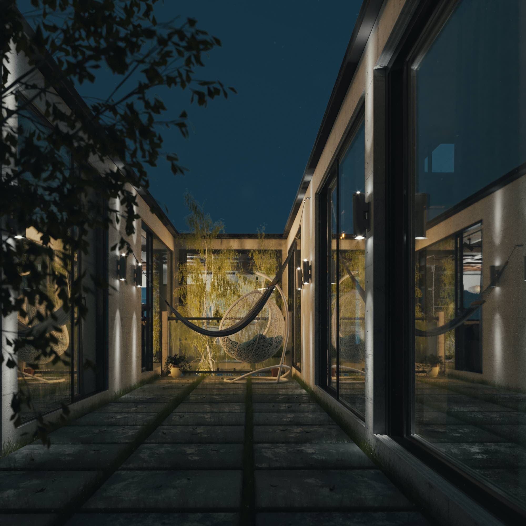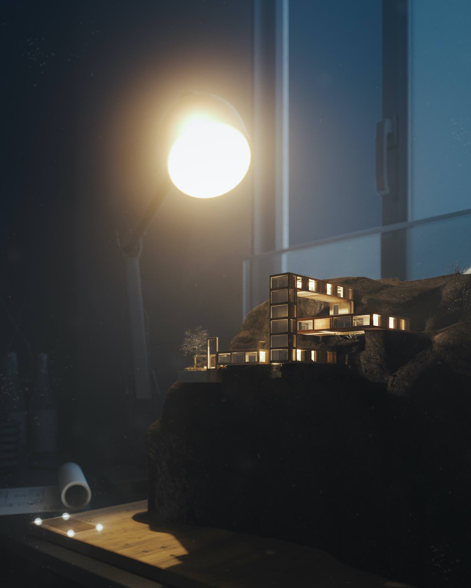Architectural designer Milad Eshtiyaghi envisions a monumental ‘mountain house‘ projecting over a rocky cliffside. the project is designed with respect for the pre-existing trees along with the proposed site, organized to occupy the land without removing any of the trees.
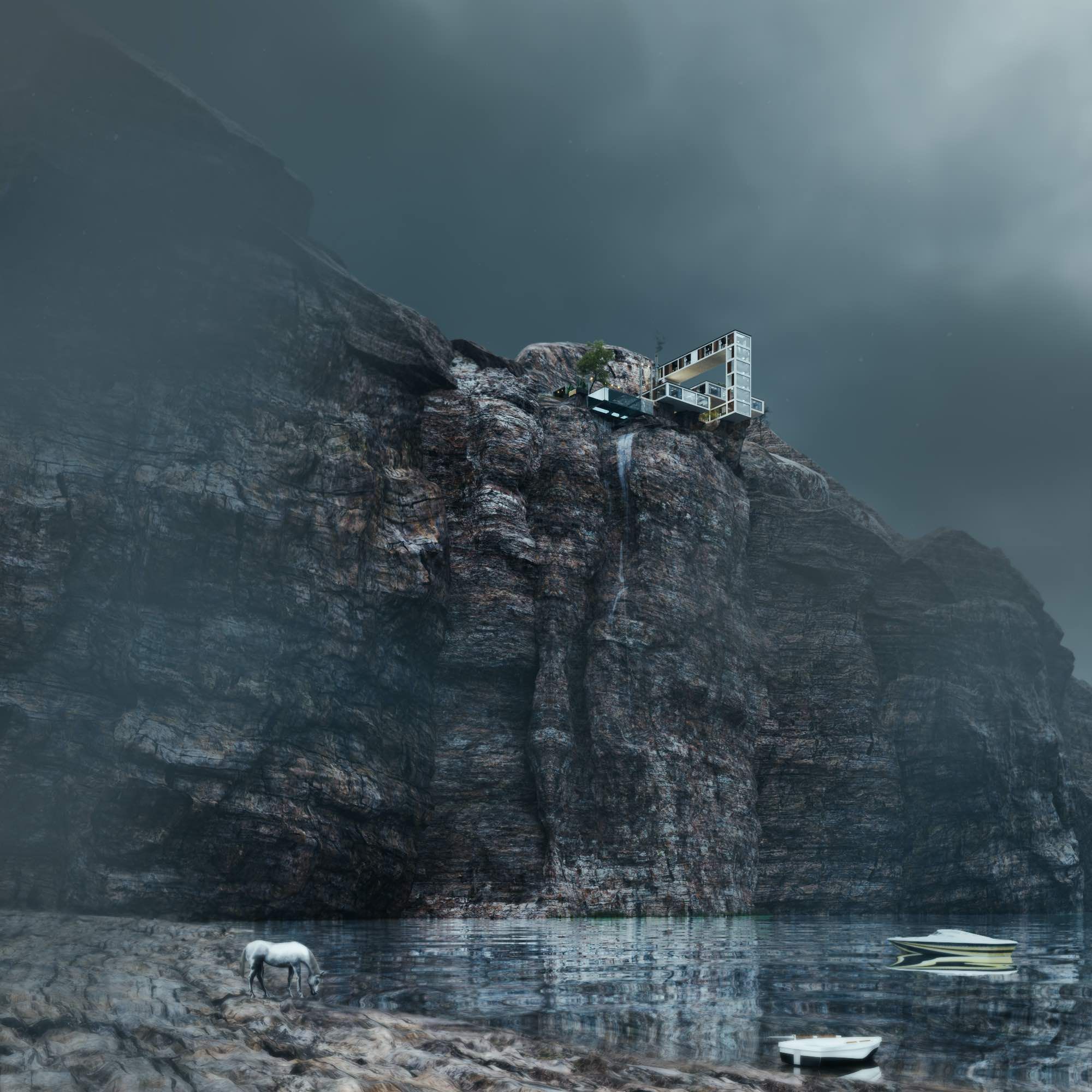
Images by Milad Eshtiyaghi studio
The resulting volume is defined as a meandering row of cloistered boxes, weaving across the plot to generate a collection of courtyards and elevated voids. the project marks a continuation of the designer’s affinity for gravity-defying homes, while his suspended house similarly hangs off the side of a cliff.
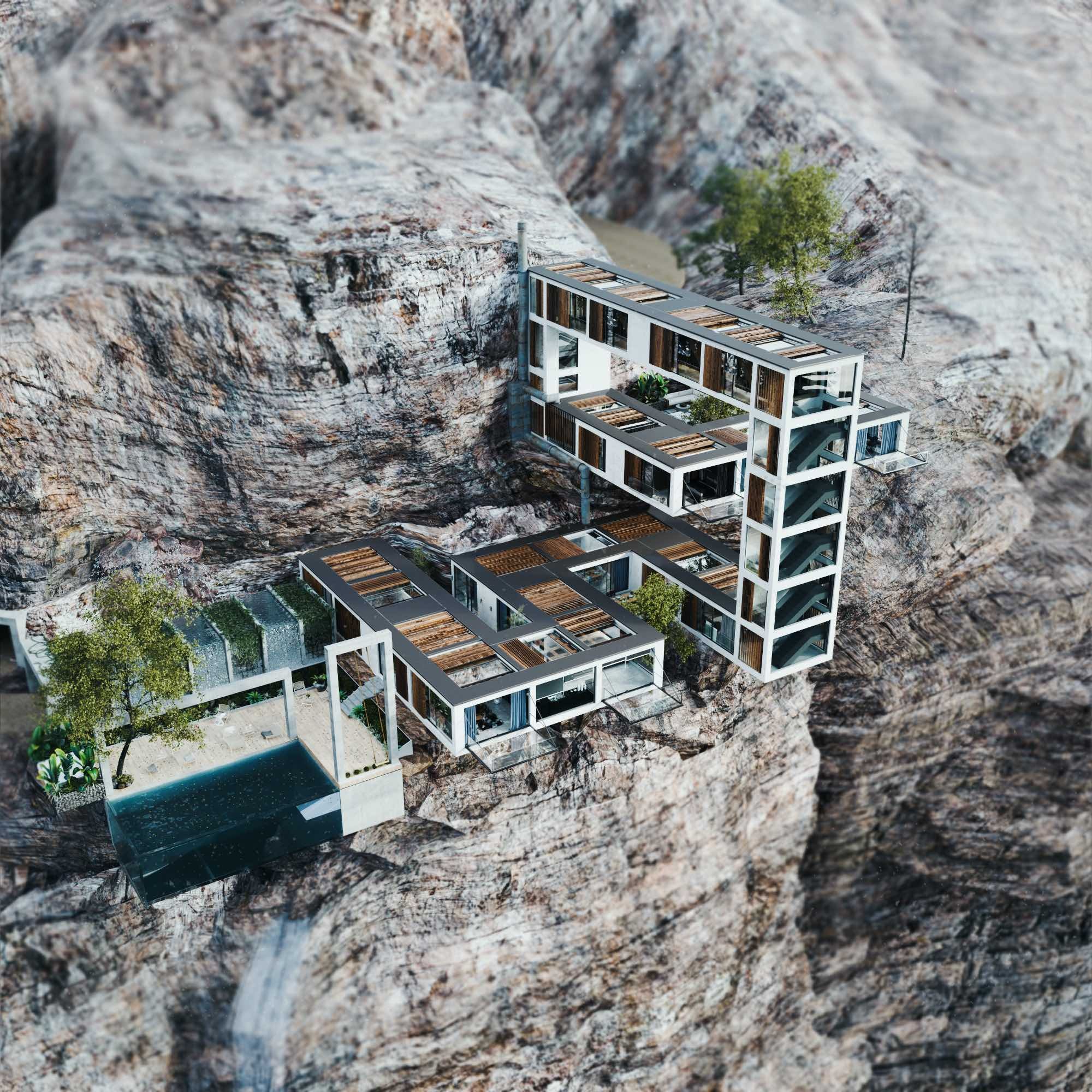
Images by Milad Eshtiyaghi studio
Milad eshtiyaghi‘s envisioned ‘mountain house’ seemingly defies gravity with its dramatic cantilevering structure. the house is divided into three primary levels, suiting an intergenerational family. while two levels are programmed to house the younger generation’s family and their parents, a third level hosts a recreational sports space.
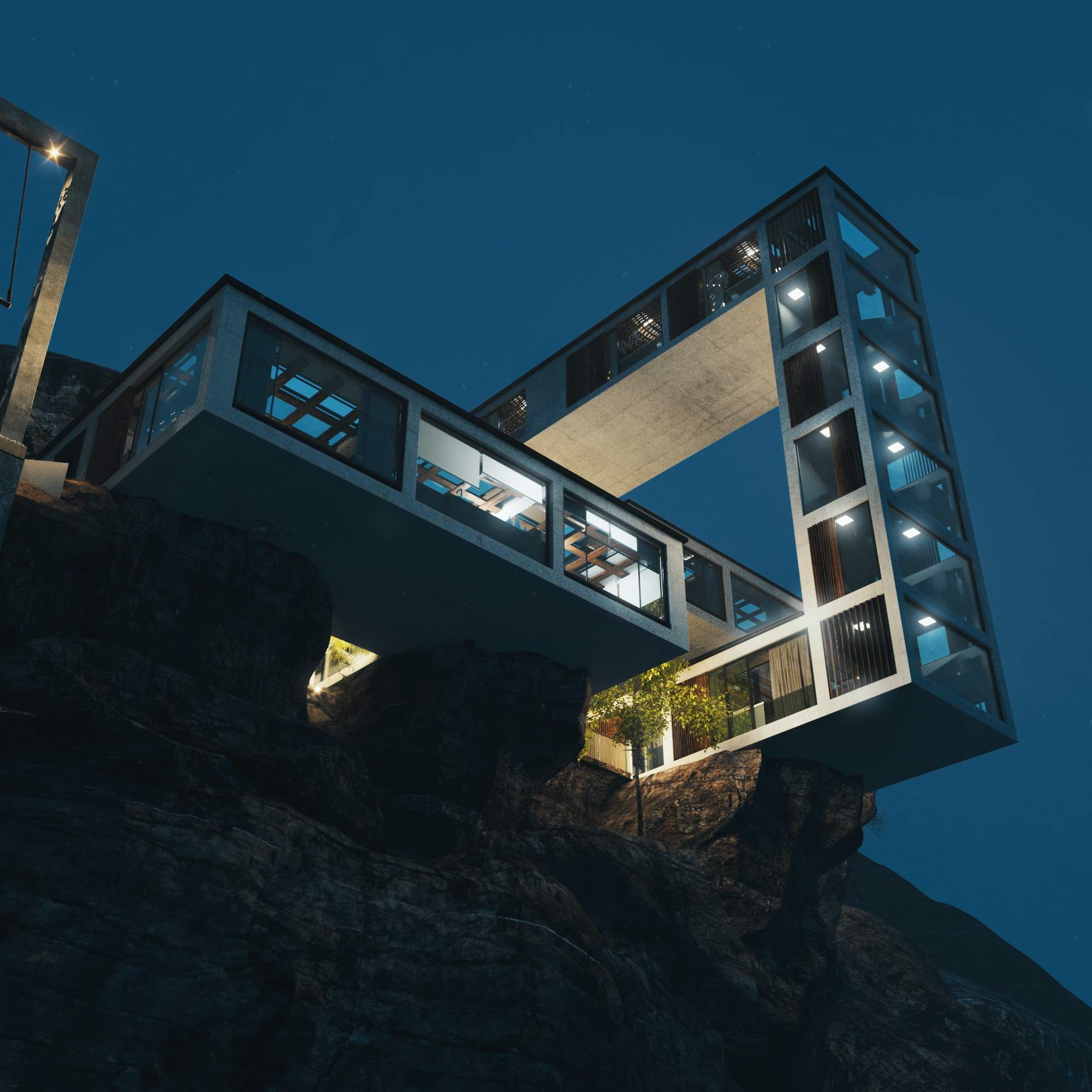
Images by Milad Eshtiyaghi studio
Each of the house’s box modules opens widely outward with a full-height wall of glazing. these glazed walls individually fold open with a mechanical cable system to transform the interiors into semi-outdoor terraces. with a cantilevering, glass-bottomed swimming pool, the ‘mountain house’ celebrates its fear-inducing, cliffside site.
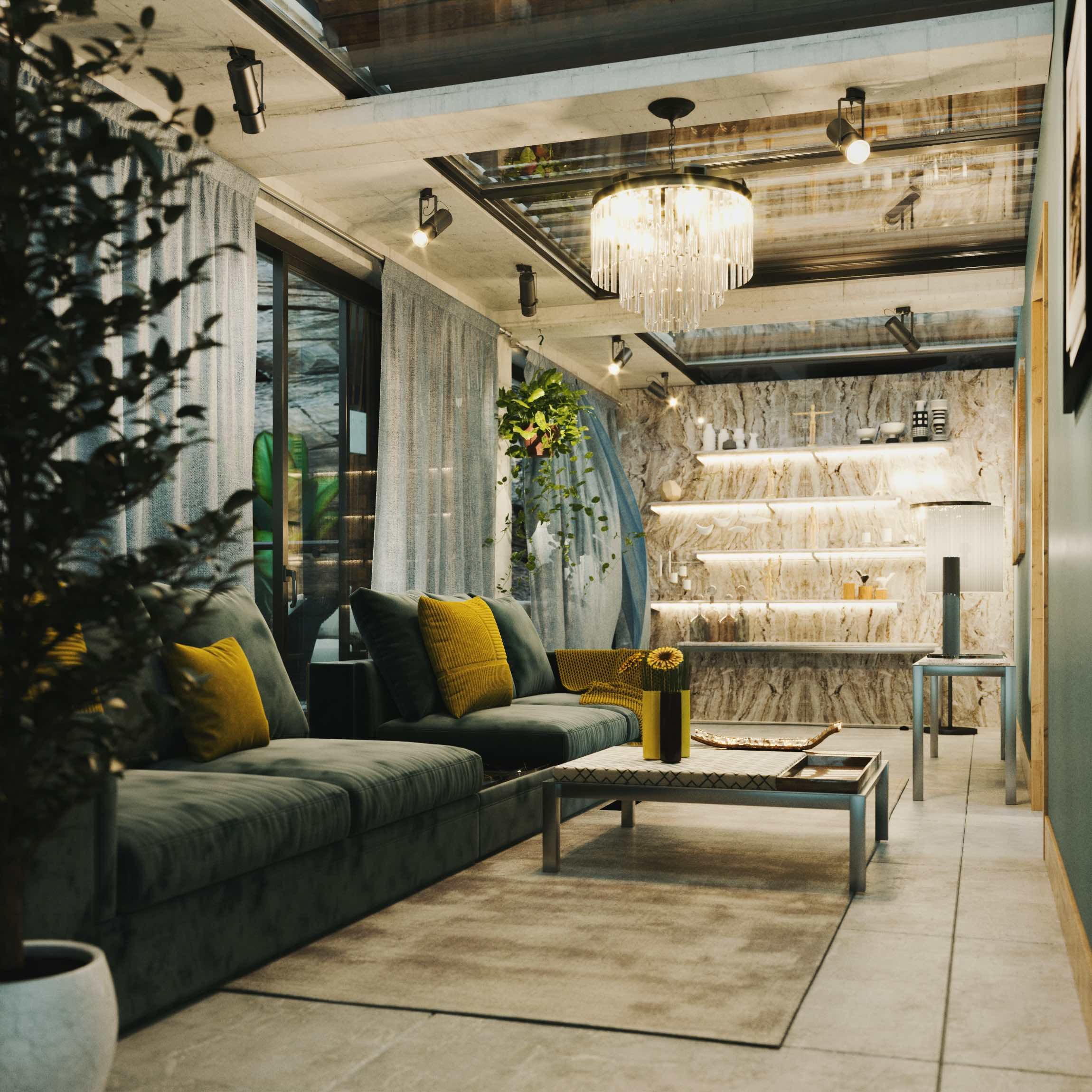
Images by Milad Eshtiyaghi studio
Project Info:
Architects: Milad Eshtiyaghi
Location: British Columbia, Canada
Project Year: 2021
Status: concept

