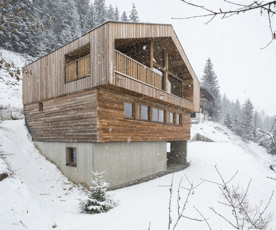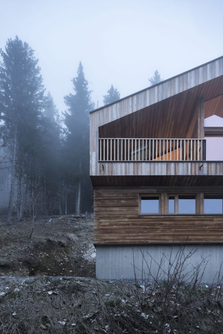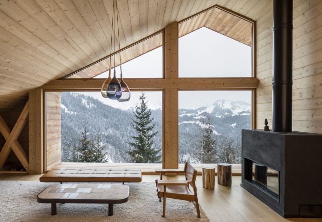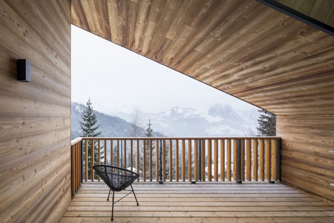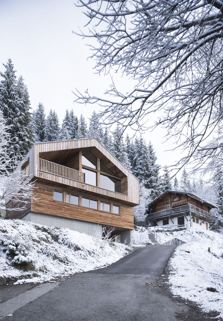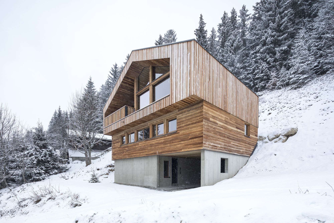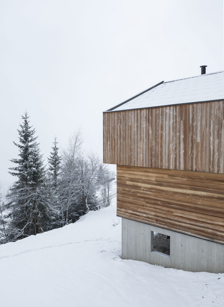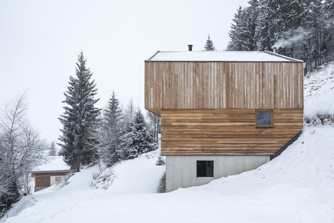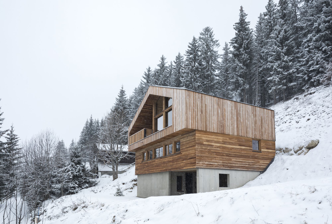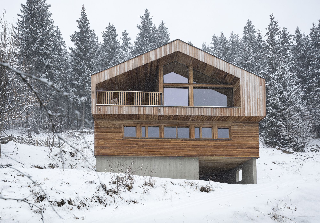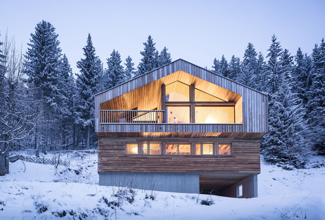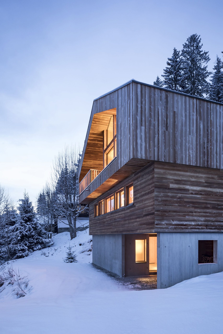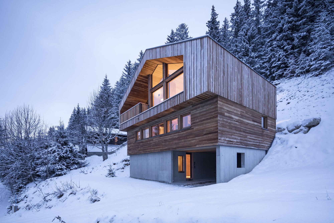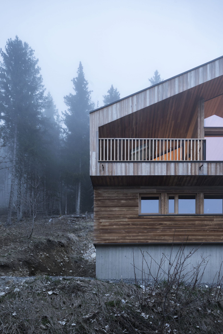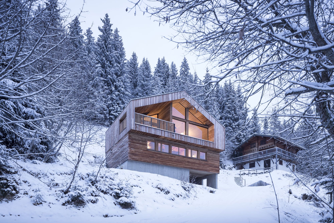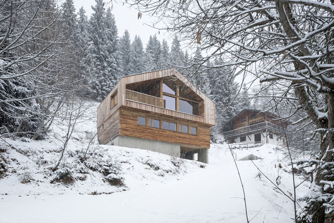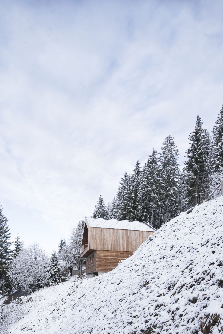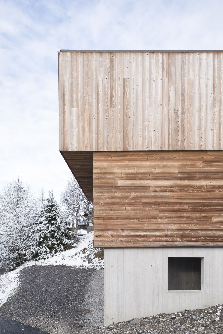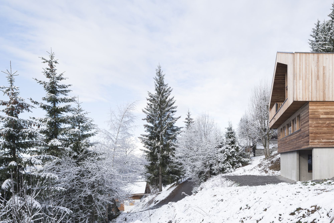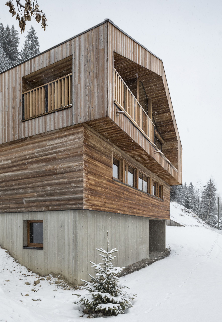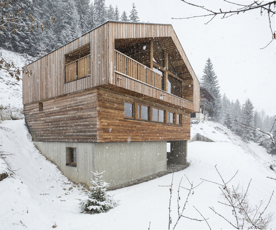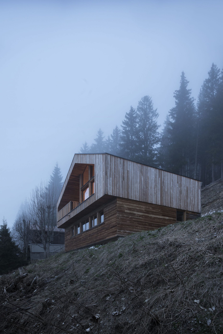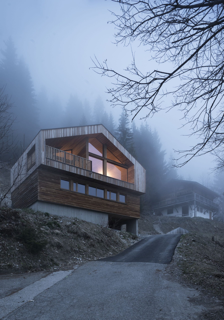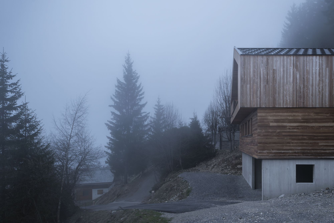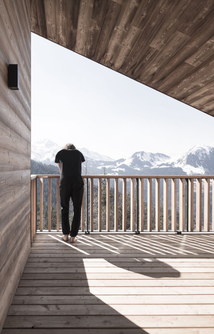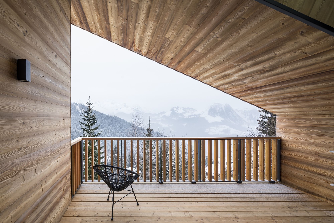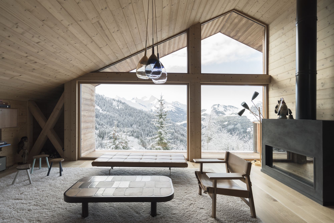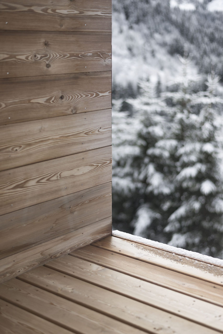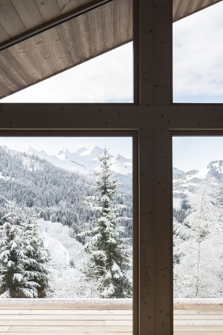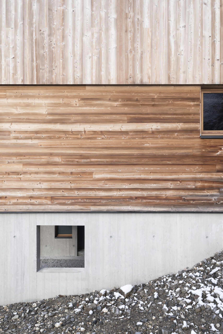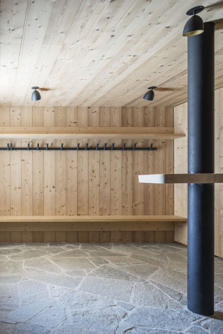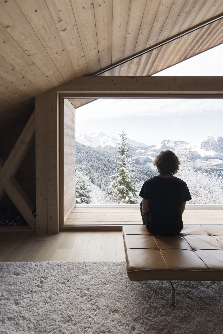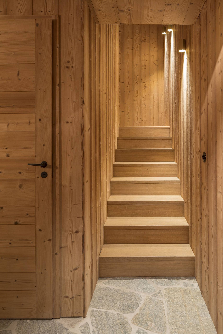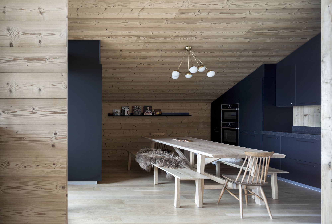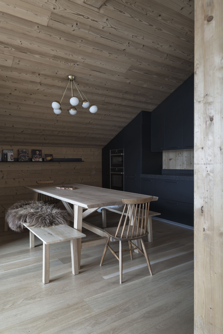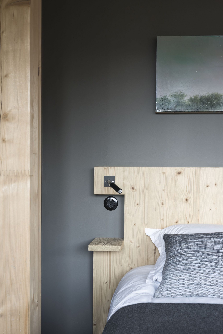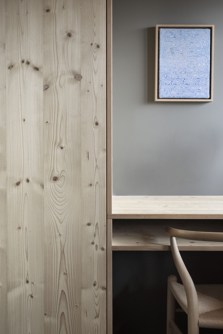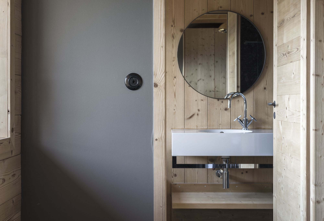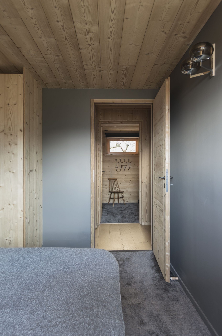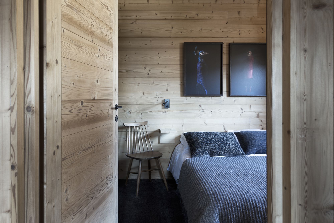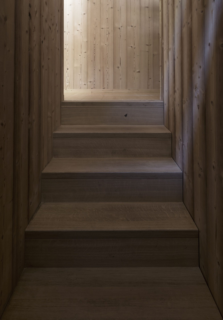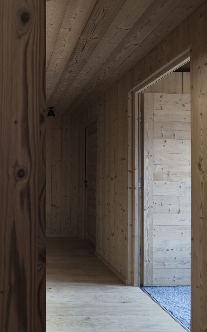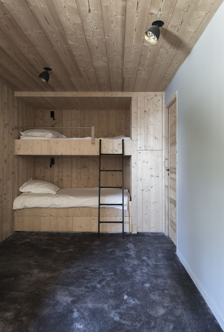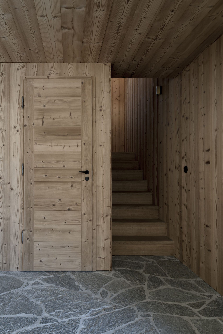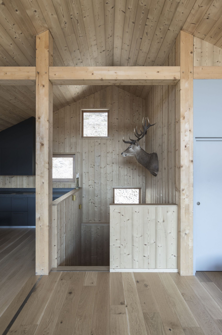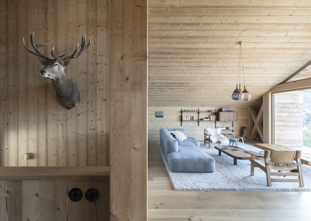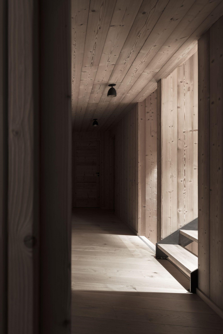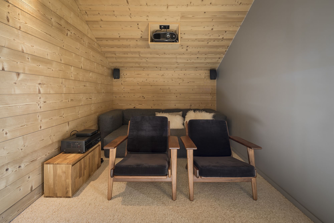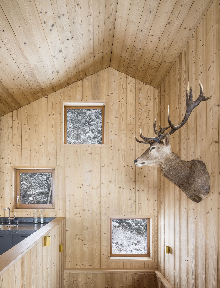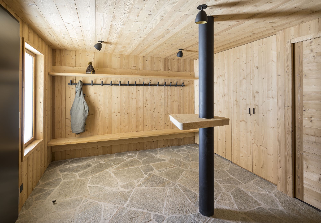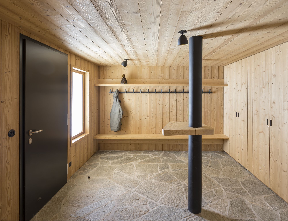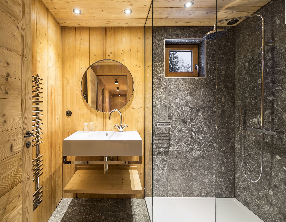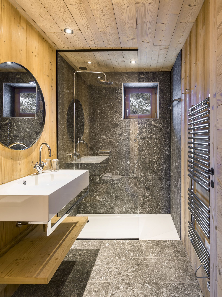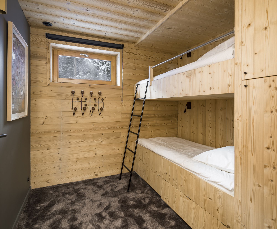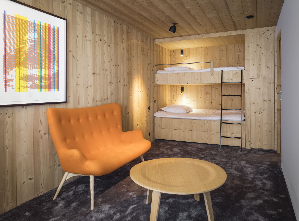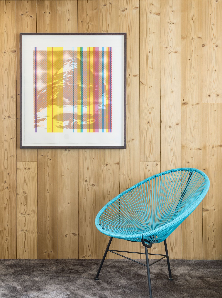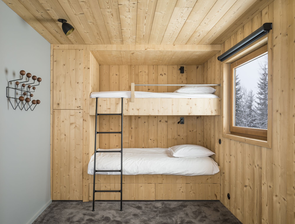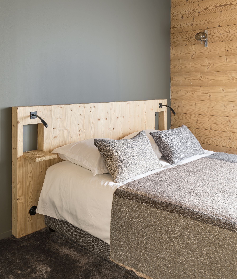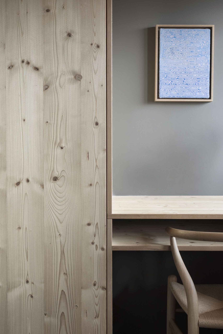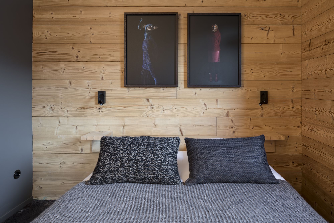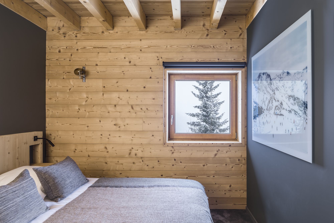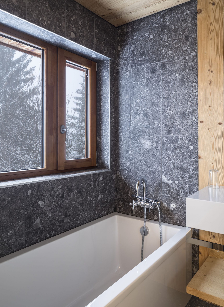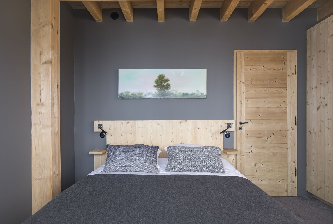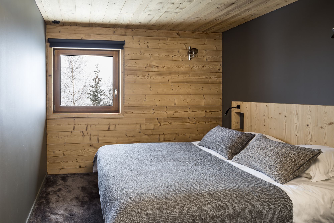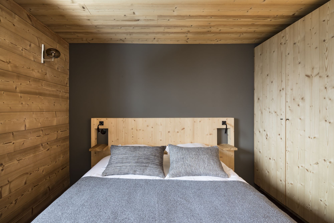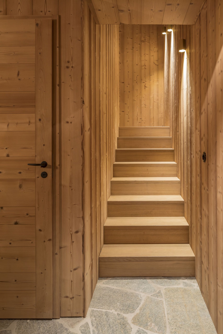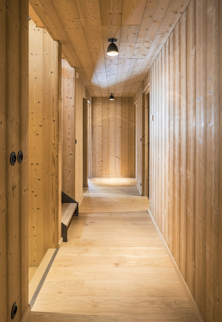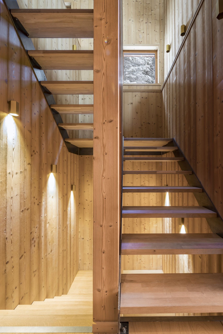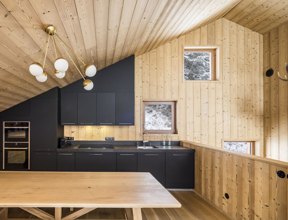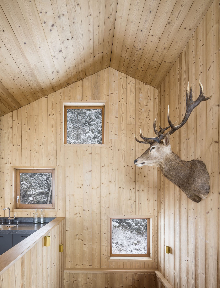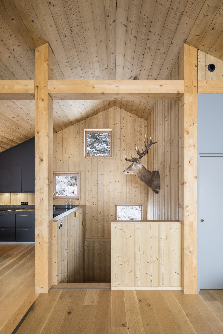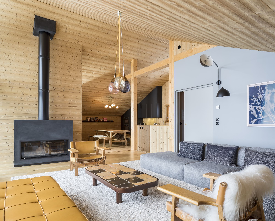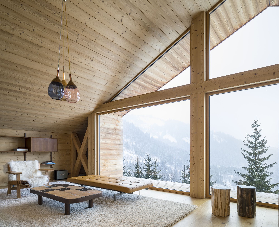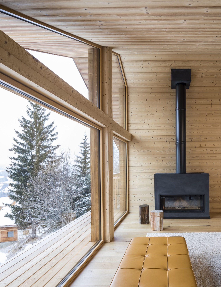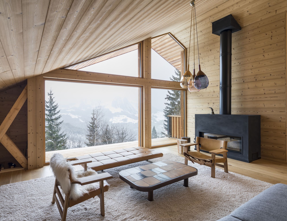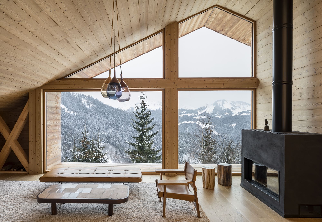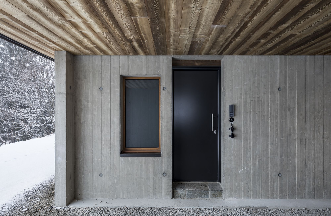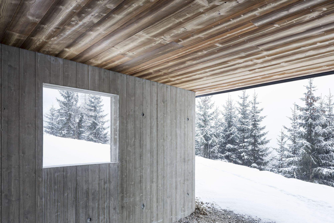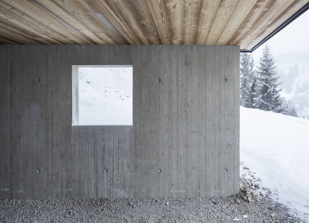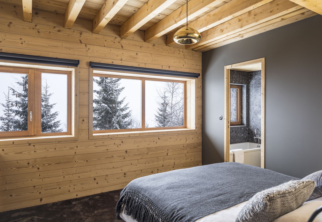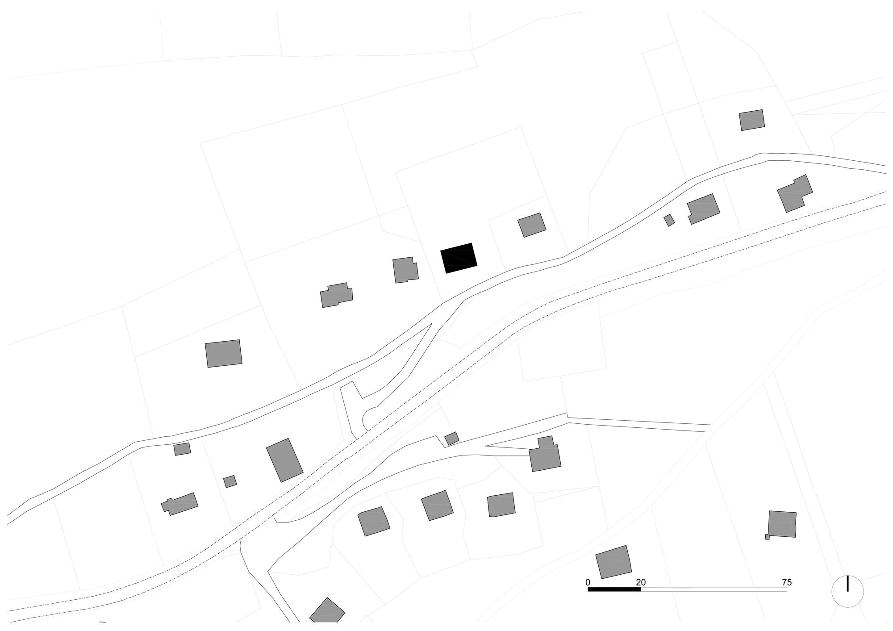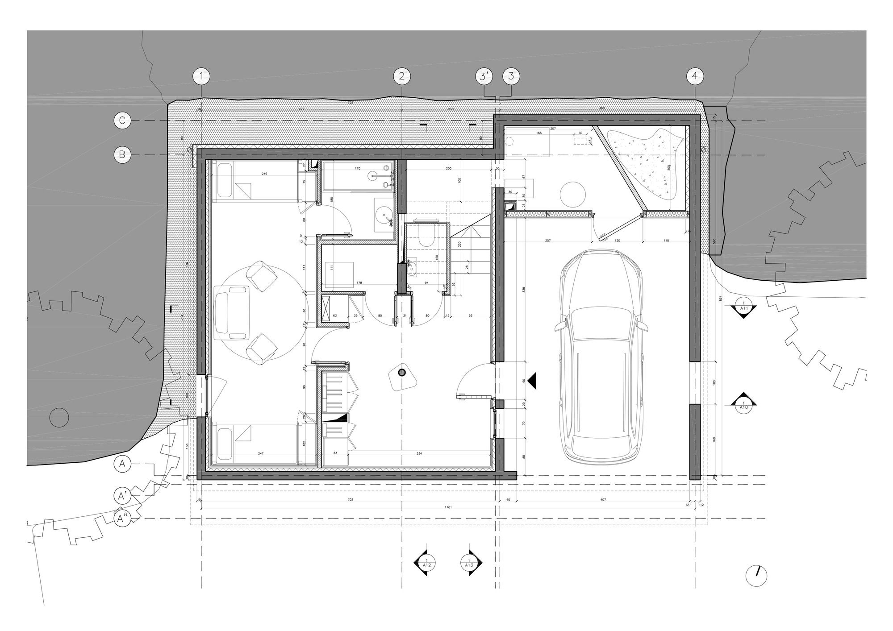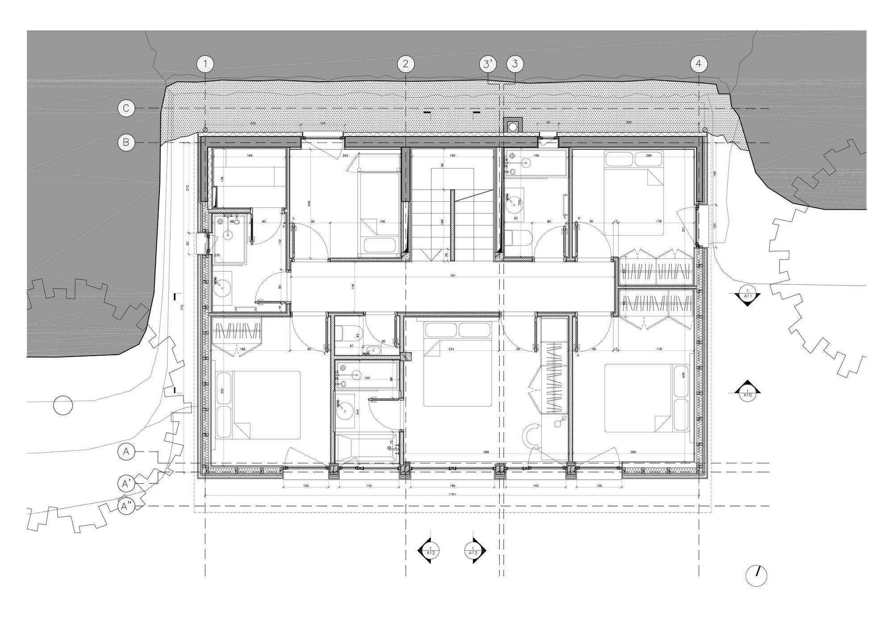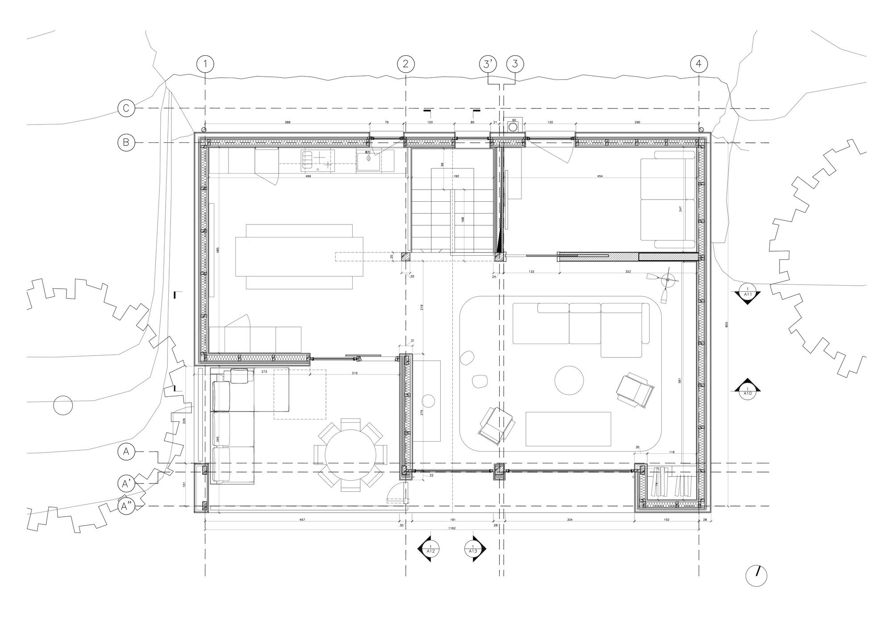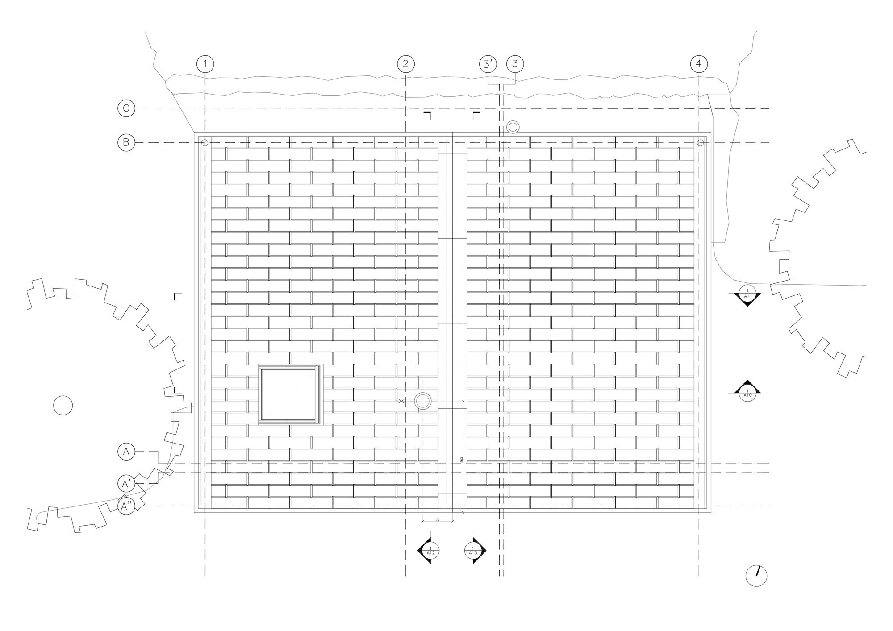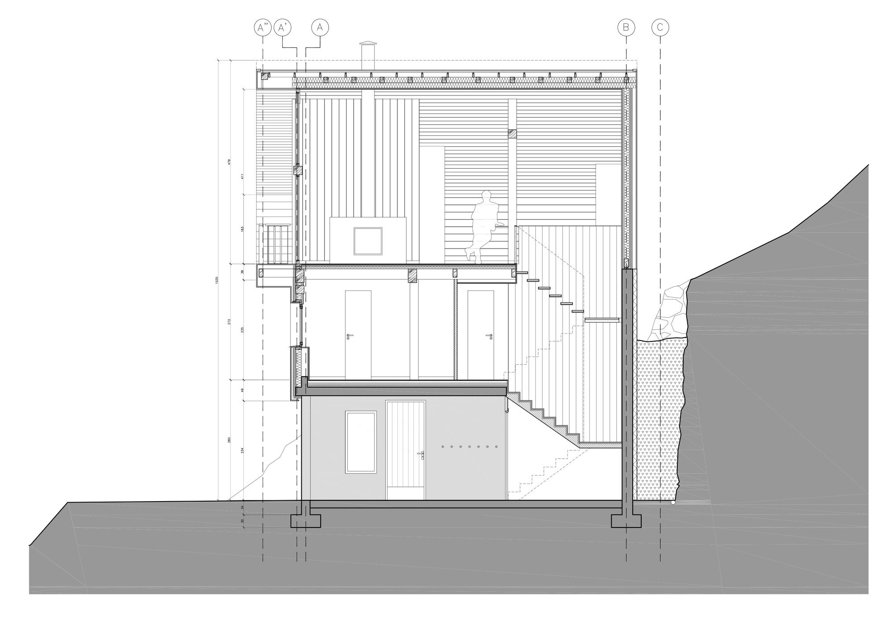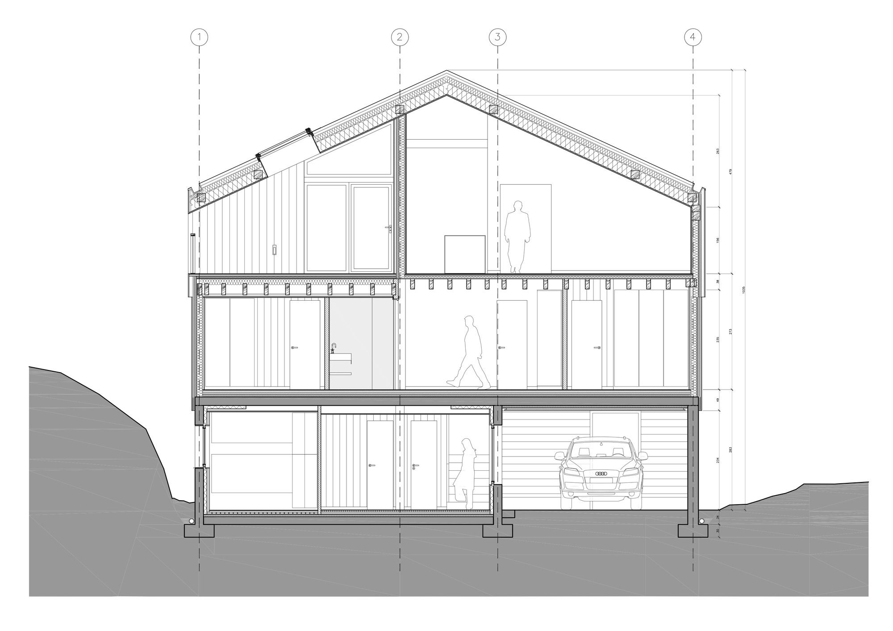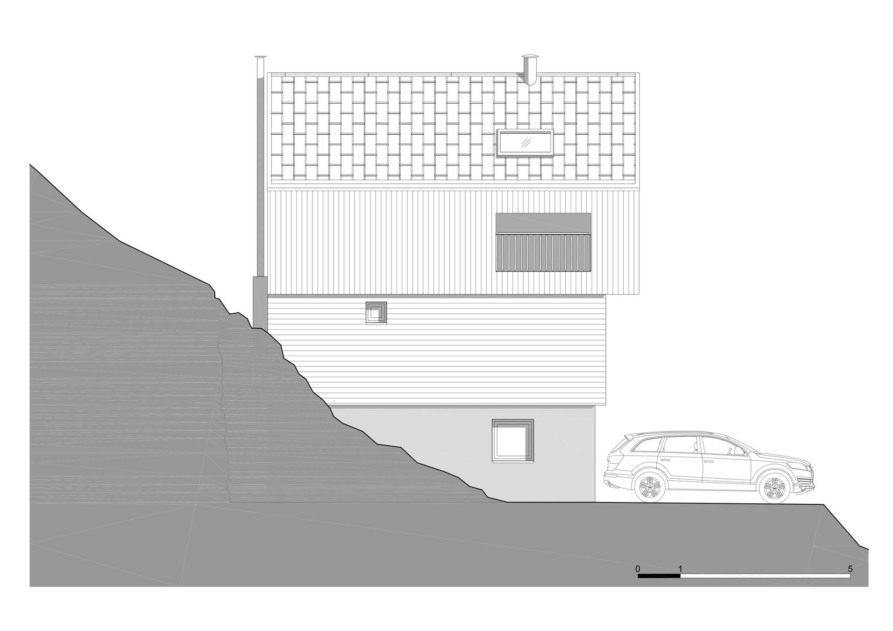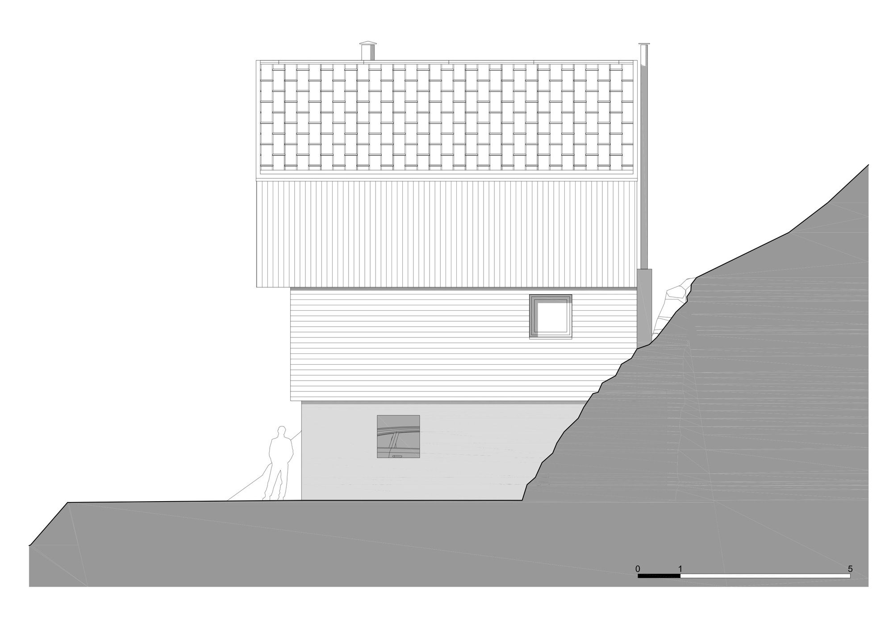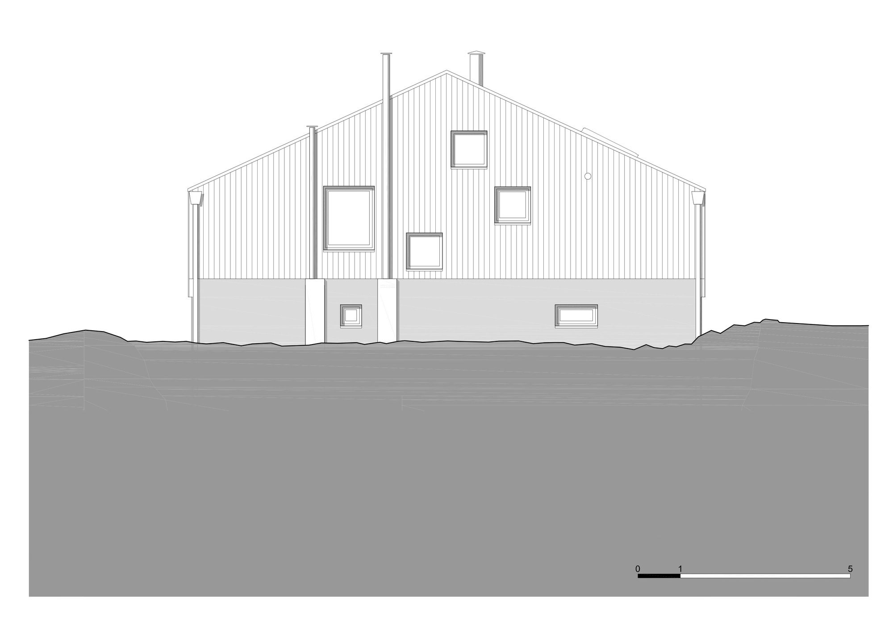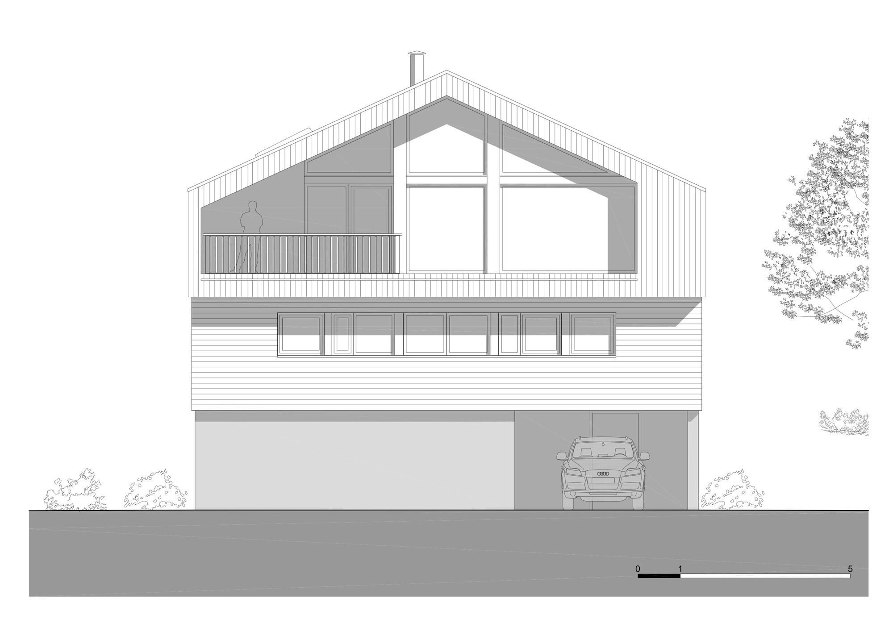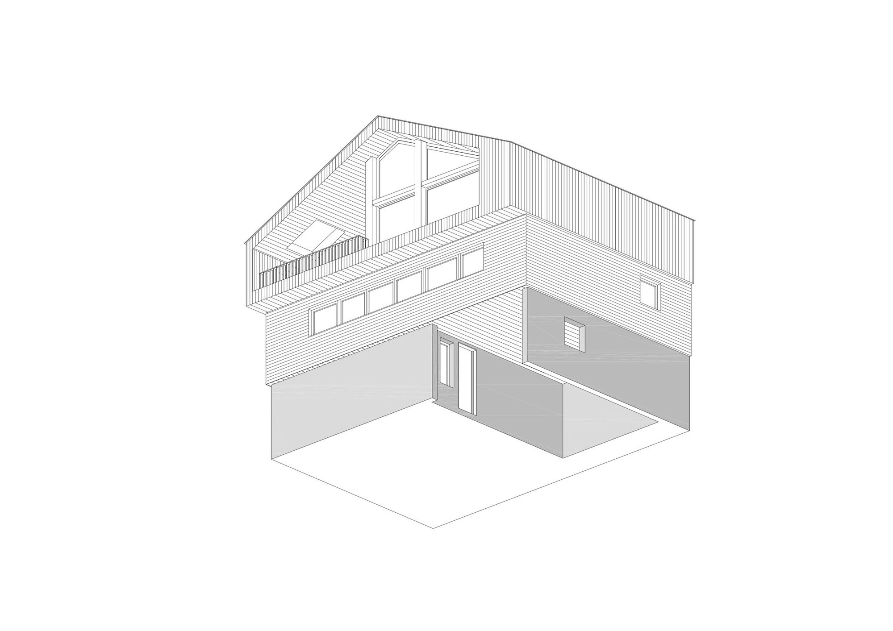In this highly preserved Alpine valley, stringent architectural guidelines allow for very little freedom of architectural expression. Everything from building height/width ratio to roof slope, via building material and window sizes are strictly controlled to enforce what is locally perceived as patrimony protection but de facto creating camp architecture, endlessly mimicking traditional mountain homes.
In order to circumvent these limitations we took great care in analyzing local historical buildings so as to understand what their forms accomplished functionally and how they shaped the local architectural culture. We then integrated this information into our design, simply avoiding all artificial and/or obsolete elements while making sure that the building was entirely code compliant.
How a given building touches the ground (or emerges from) is of course universally important, however in the context of a mountain house in the Alps, this has a specific meaning as it historically was related to stables, wood shop, storage. Therefore we made sure we expressed domesticity with subtlety and incorporated some form of pure functionality that could historically convey meaning. Base is made out of cast in place concrete with form work using the same wood as above floor cladding.
Floors are then simply stacked above the base, each time projecting out further than floor beneath so as to provide a greater protection similar to what greater roof overhung provided in traditional buildings. Because the sides are no longer used for any specific functions (as opposed to historically functioning mountain homes) there is no roof overhang on the sides. The 1st floor, a modernist hint, with only bedrooms transitions between the more abstract concrete base and the top floor which acknowledges directly the context with its pitched roof and large openings out to the valley.
Similarly the sequence of interior spaces starts off dark and compressed. Progressing up through the building, more light comes in and gradually more views are allowed out. Ceiling heights are gradually increased to reach their high point in the living area where a cross shaped beam & column act as a reminder of the great snow loads the building needs to support. The end result stands as an example of how architecture can -and should- convey past knowledge into the present and protect it for the future. This, and similar strategies combined, create the necessary affective link between men and the built landscape.
Project Info :
Architects : Studio Razavi architecture
Project Year : 2017
Project Area : 200.0 m2
Project Location : Manigod, France
Photographs : Olivier Martin-Gambier, Simone Bossi
Manufacturers : Dornbracht, Duravit, MIRAGE, Sika, Sivalbp, Schmidt, Hormann, Fondis, Blanc, Minco, Alape, THPGphotography by © Olivier Martin Gambier
photography by © Olivier Martin Gambier
photography by © Olivier Martin Gambier
photography by © Olivier Martin Gambier
photography by © Olivier Martin Gambier
photography by © Olivier Martin Gambier
photography by © Olivier Martin Gambier
photography by © Olivier Martin Gambier
photography by © Olivier Martin Gambier
photography by © Olivier Martin Gambier
photography by © Simone Bossi
photography by © Olivier Martin Gambier
photography by © Simone Bossi
photography by © Simone Bossi
photography by © Simone Bossi
photography by © Simone Bossi
photography by © Olivier Martin Gambierphotography by © Olivier Martin Gambier
photography by © Olivier Martin Gambier
photography by © Simone Bossi
photography by © Simone Bossi
photography by © Simone Bossi
photography by © Simone Bossi
photography by © Olivier Martin Gambier
photography by © Olivier Martin Gambier
photography by © Simone Bossi
photography by © Simone Bossi
photography by © Simone Bossi
photography by © Simone Bossi
photography by © Simone Bossi
photography by © Olivier Martin Gambier
photography by © Olivier Martin Gambier
photography by © Simone Bossi
photography by © Simone Bossi
photography by © Simone Bossi
photography by © Simone Bossi
photography by © Simone Bossi
photography by © Simone Bossi
photography by © Simone Bossi
photography by © Simone Bossi
photography by © Olivier Martin Gambier
photography by © Simone Bossi
photography by © Olivier Martin Gambier
photography by © Simone Bossi
photography by © Simone Bossi
photography by © Olivier Martin Gambier
photography by © Simone Bossi
photography by © Olivier Martin Gambier
photography by © Olivier Martin Gambier
photography by © Olivier Martin Gambier
photography by © Olivier Martin Gambier
photography by © Olivier Martin Gambier
photography by © Olivier Martin Gambier
photography by © Olivier Martin Gambier
photography by © Olivier Martin Gambier
photography by © Simone Bossi
photography by © Olivier Martin Gambier
photography by © Simone Bossi
photography by © Olivier Martin Gambier
photography by © Olivier Martin Gambier
photography by © Olivier Martin Gambier
photography by © Olivier Martin Gambier
photography by © Olivier Martin Gambier
photography by © Olivier Martin Gambier
photography by © Olivier Martin Gambier
photography by © Olivier Martin Gambier
photography by © Olivier Martin Gambier
photography by © Olivier Martin Gambier
photography by © Olivier Martin Gambier
photography by © Olivier Martin Gambier
photography by © Olivier Martin Gambier
photography by © Olivier Martin Gambier
photography by © Olivier Martin Gambier
photography by © Olivier Martin Gambier
photography by © Olivier Martin Gambier
photography by © Simone Bossi
photography by © Olivier Martin Gambier
photography by © Olivier Martin Gambier
photography by © Olivier Martin Gambier
photography by © Olivier Martin Gambier
Site Plan
Ground Floor Plan
First Floor Plan
Second Floor Plan
Roof Floor Plan
Section
Section
Elevation
Elevation
Elevation
Elevation
Drawing


