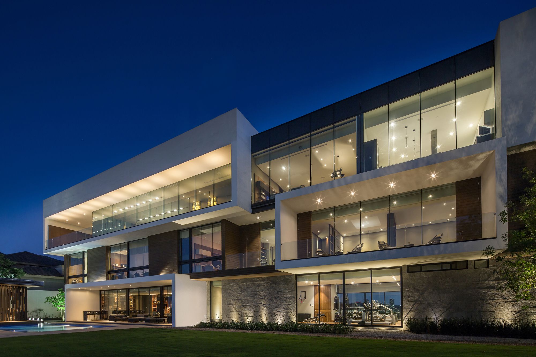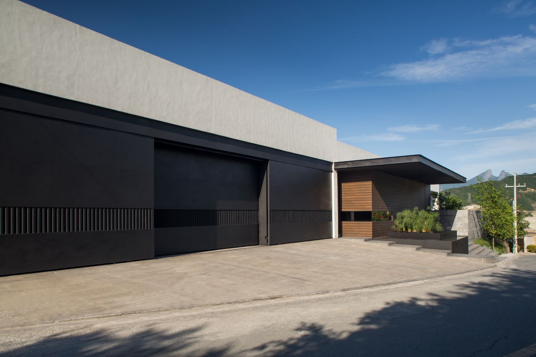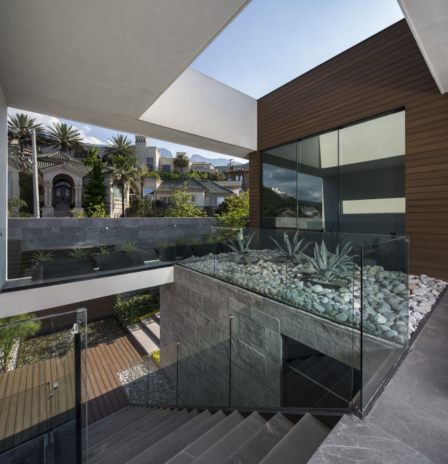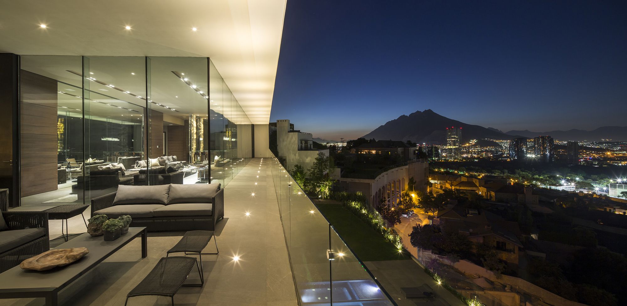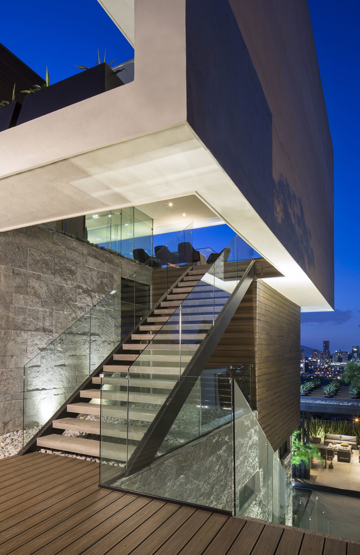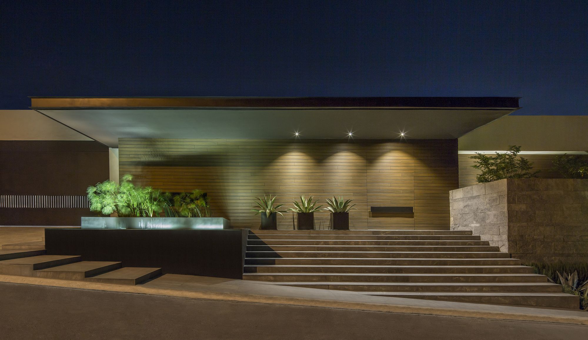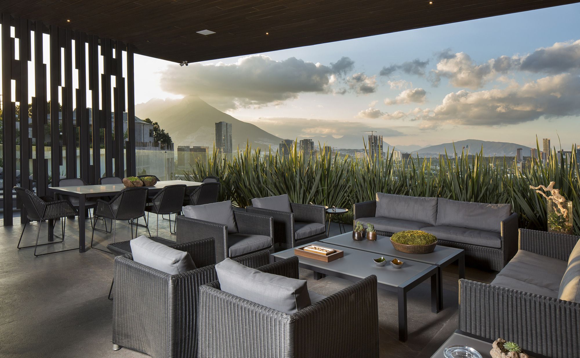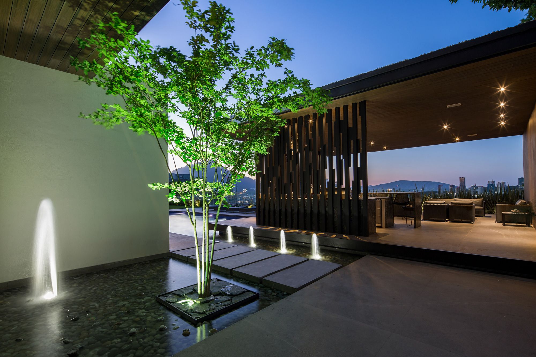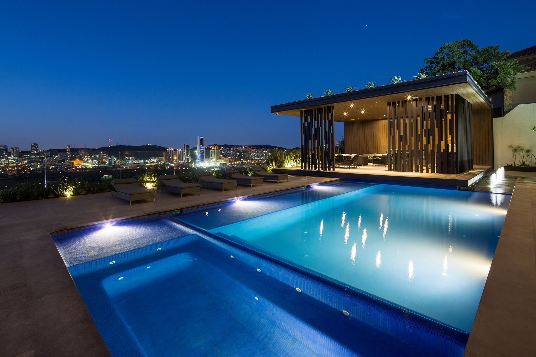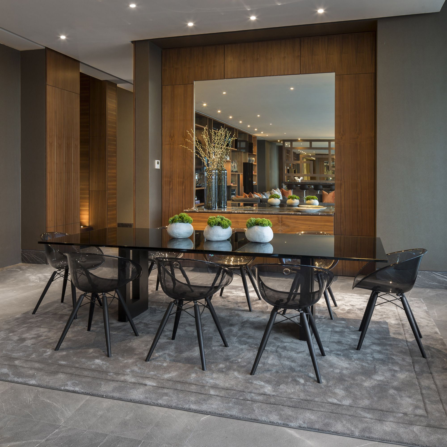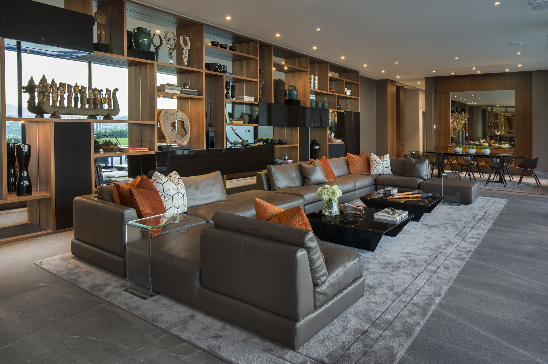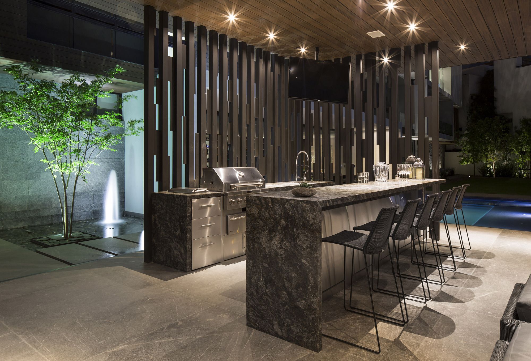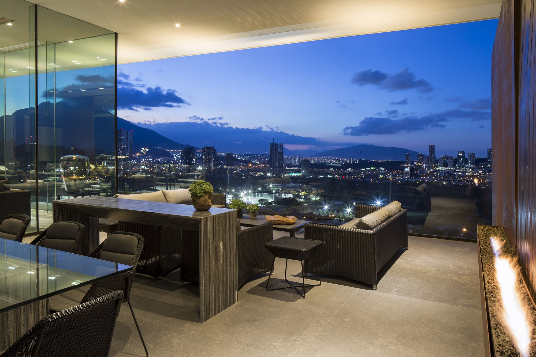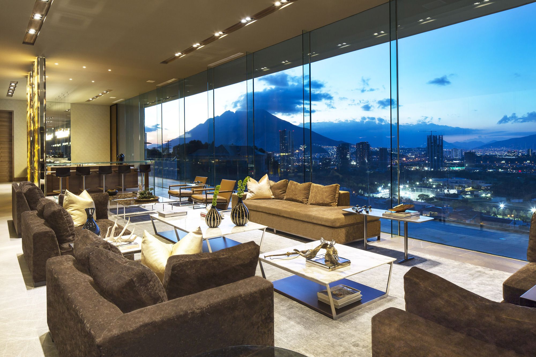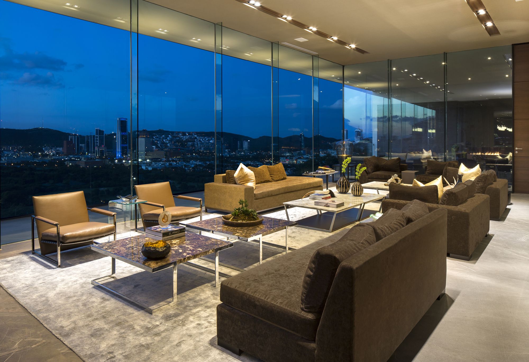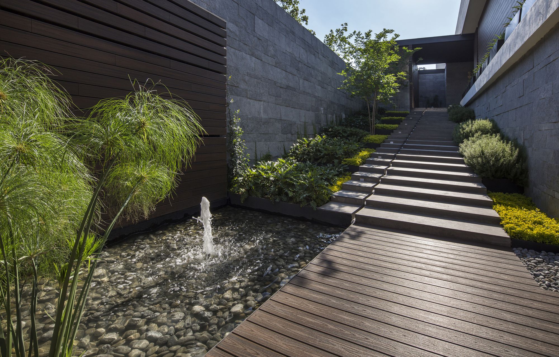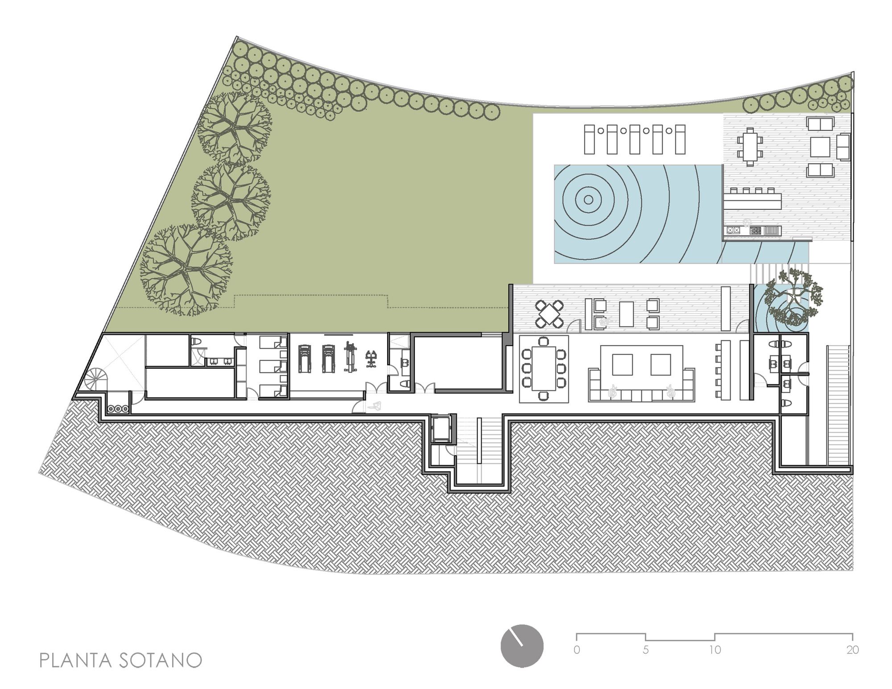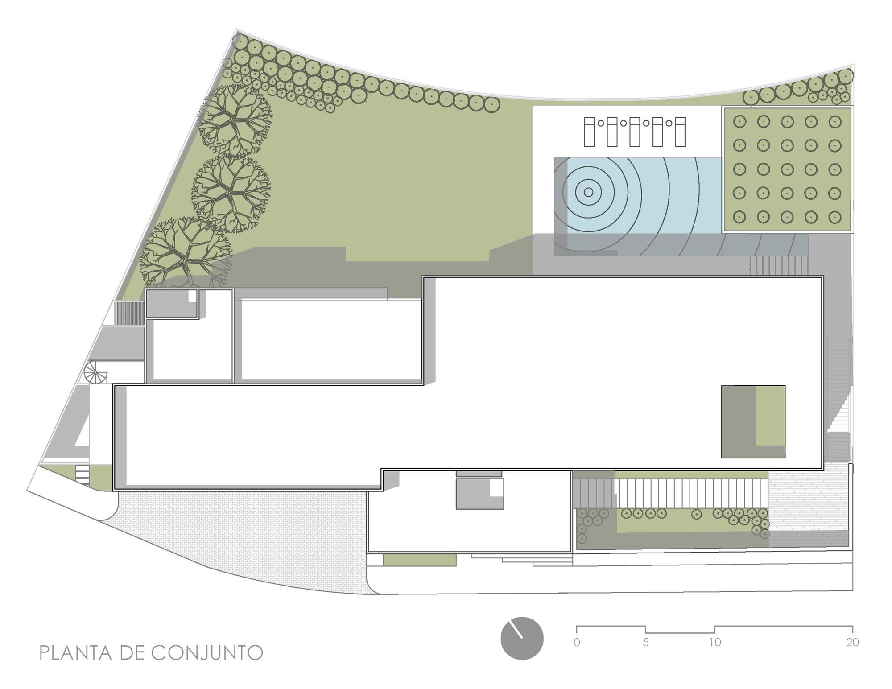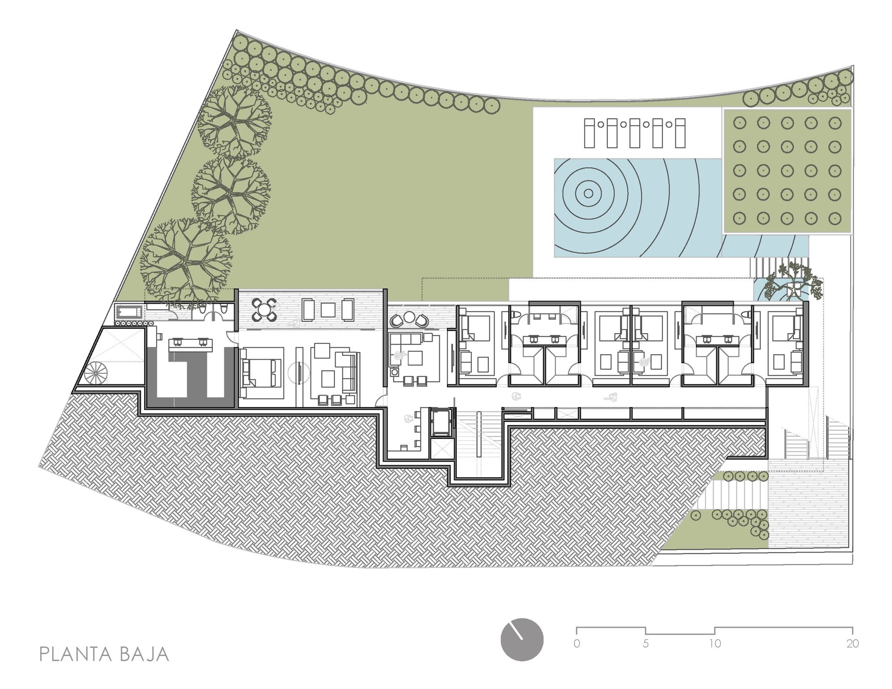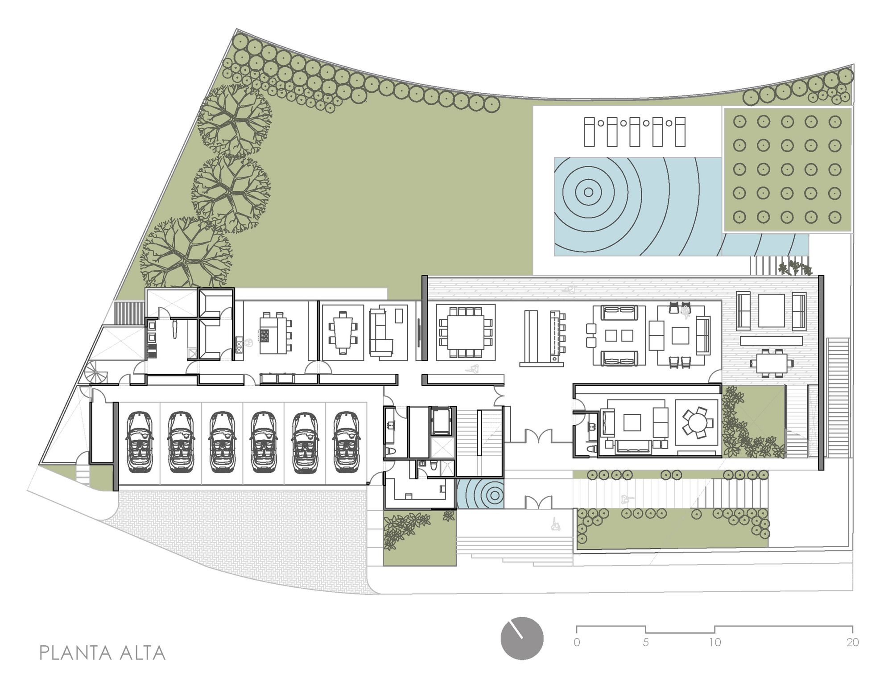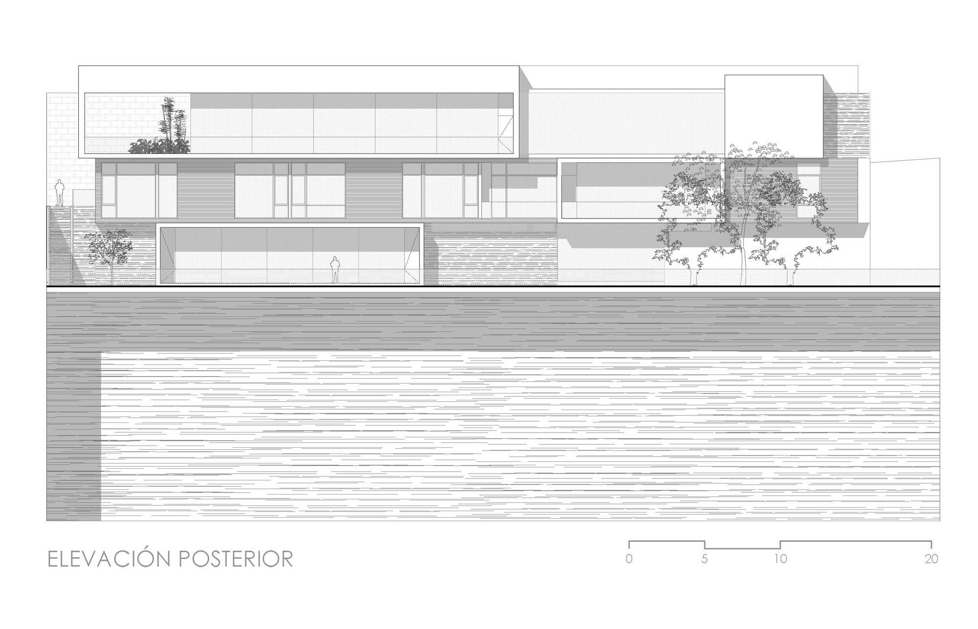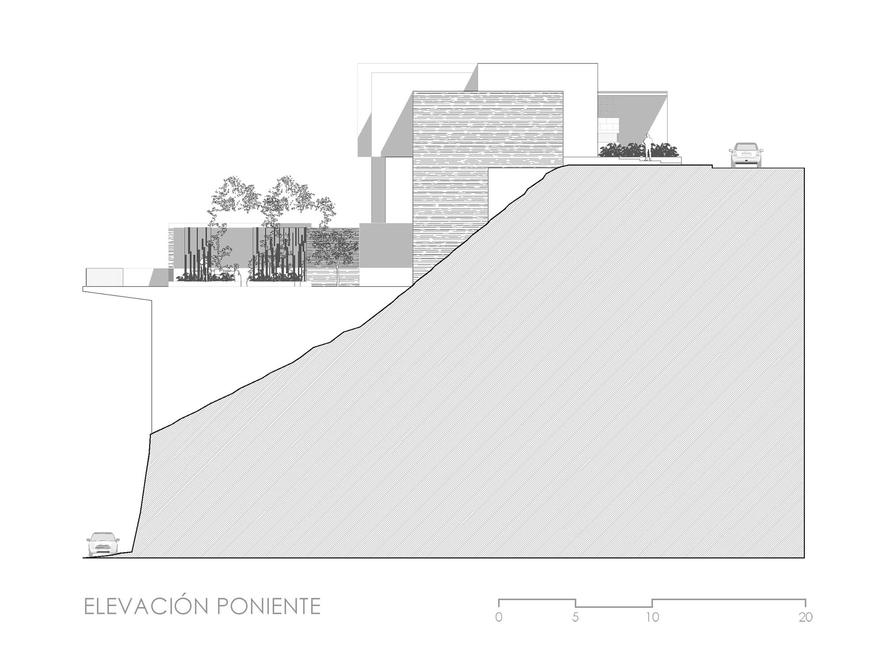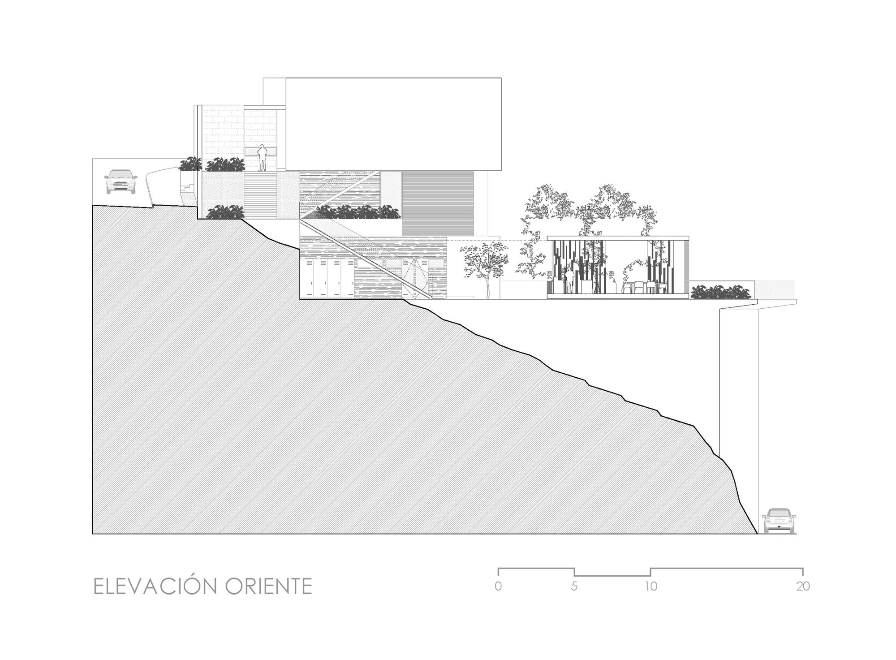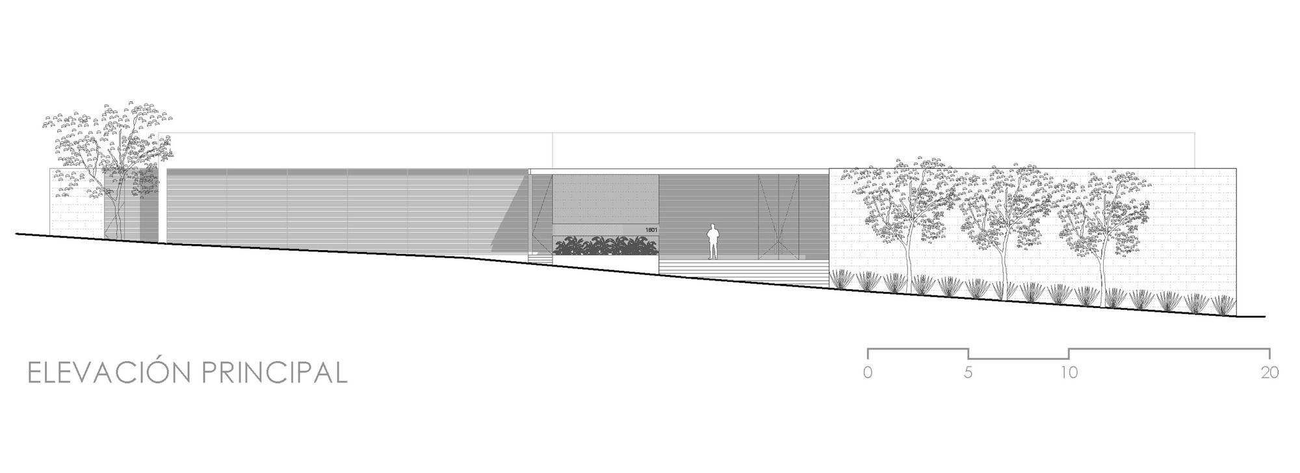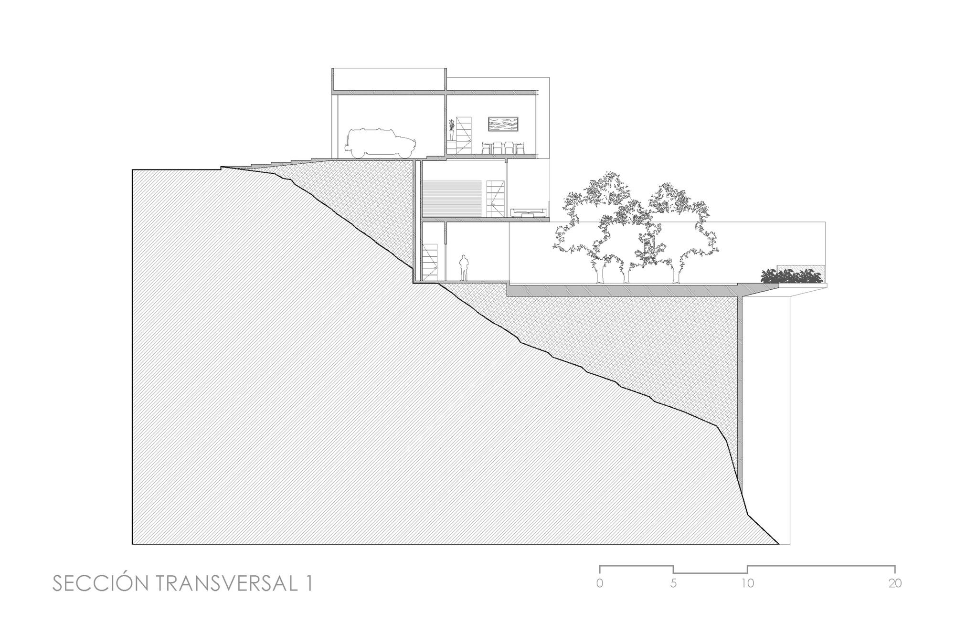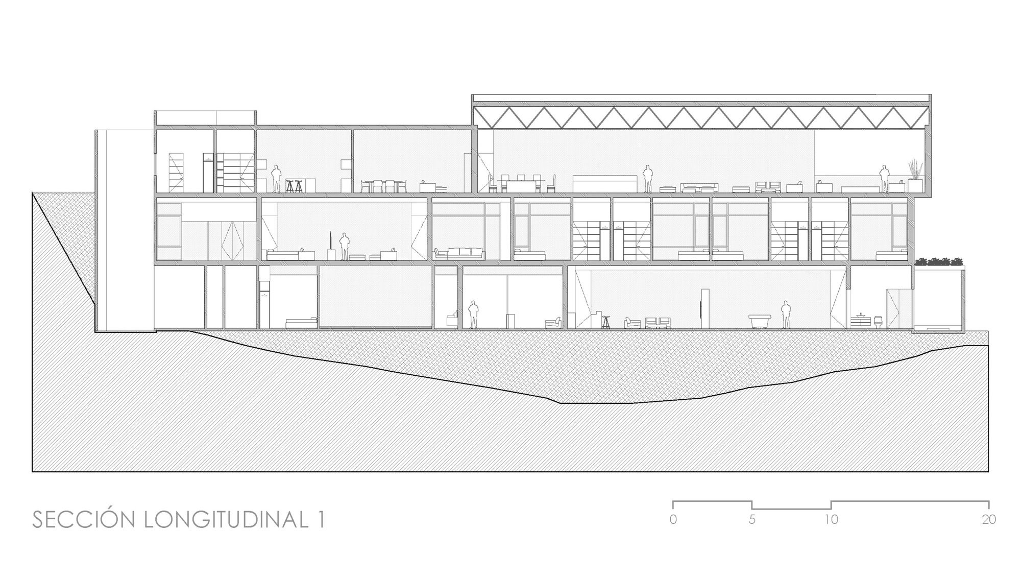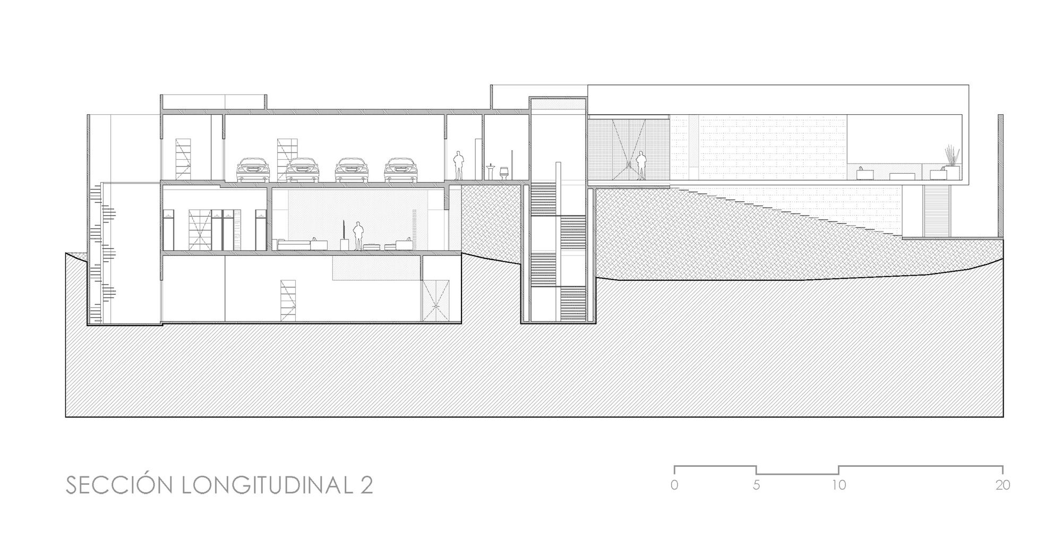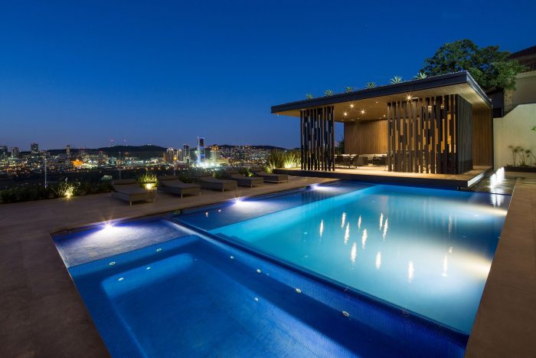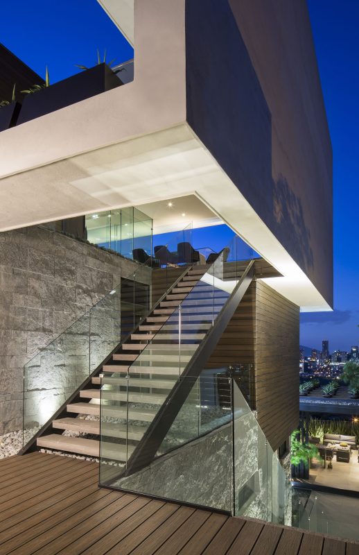MT
A large property, as well as a large slope, gives us unparalleled potential views to the north of the city. The golf club in the foreground, as well as other green areas of San Pedro Garza Garcia, top visually with the imposing Cerro de Las Mitras. The scheme of the house is resolved in a practically linear way in its three descending levels, thus guaranteeing to all the areas of the house the views described above. On the upper floor, at the banquette level, social areas are developed, such as the lobby, living room, bar, dining room, library, and a large social terrace. Also, on that level, there is a large garage for 6 cars, as well as the front dining room, family room, kitchen, and laundry. On the middle floor, a large master bedroom, as well as four medium-sized bedrooms, are found, with bathrooms and dressing rooms shared for sons and daughters. In this level, there is also a small family room as well as a study area. On the lower level, the residence program is completed with a large games room equipped with a home theater system, gym, bar, roofed terrace, as well as the two full bathrooms required for the pool.
On the outside, this pool is merged with a mirror of water that receives the visitor and is complemented by a small open pavilion that functions as a social area for recreational activities. This outdoor pavilion has a living area, dining area, bar and grill area, and is linked to both the pool area and the large slab that supports the garden. It should be noted that this slab is located at a level approximately 8 meters lower than the upper street, but 12 meters above the lower street, which is why achieving this large garden involved a challenge at the engineering level. The great wall that is seen from the lower part of the house, which hides the supports of the garden slab, is completely covered by slab stone, in order to mimic the natural cut of the existing stone. Regarding the coatings of the house itself, it was chosen to work with a pallet of materials based on white flattened, wood, stone miasma, large areas glazed as well as various elements of exposed steel. In the interiors, the materials that predominate are the Santo Tomas marble as well as the natural walnut wood. Due to its large dimensions, for the vertical circulation of the house, there are 4 options: The main staircase and an elevator for the daily use of the family, service, and guests. An exterior staircase through gardens and bodies of water joins the main access with the pool area and garden, and finally, a large spiral staircase service that goes down from the service area upstairs to the garden area on the level More inferior.
Project Info
Architects: GLR Architects
Location: Nuevo Leon, Mexico
Collaborators: Emmanuel Soto, Raúl Torres, Rafael Návar, Pamela Díaz de León, Oscar O Farrill, Gaby Gutiérrez, David Alatorre
Architect in Charge: Gilberto L. Rodríguez
Area: 1900.0 m2
Year: 2015
Type: Residential
Photographs: Jorge Taboada
