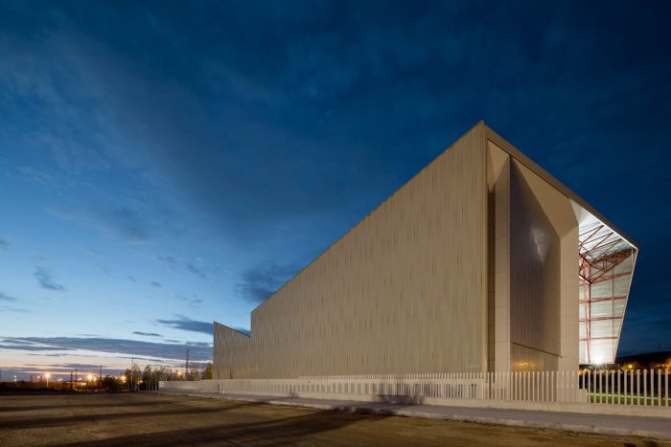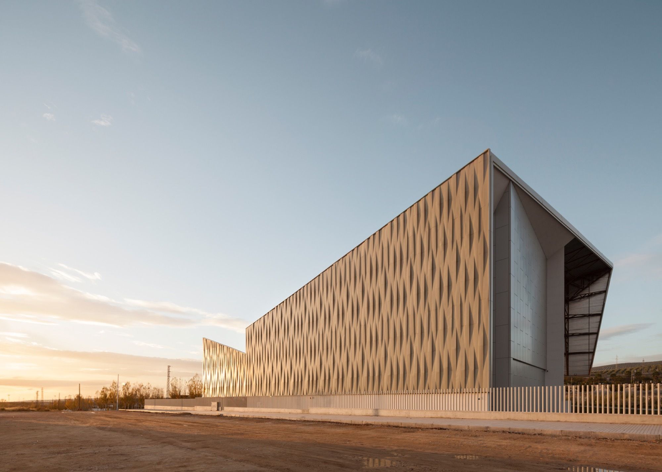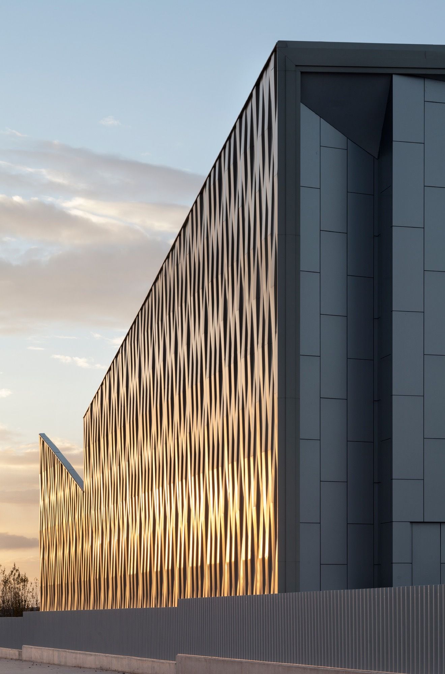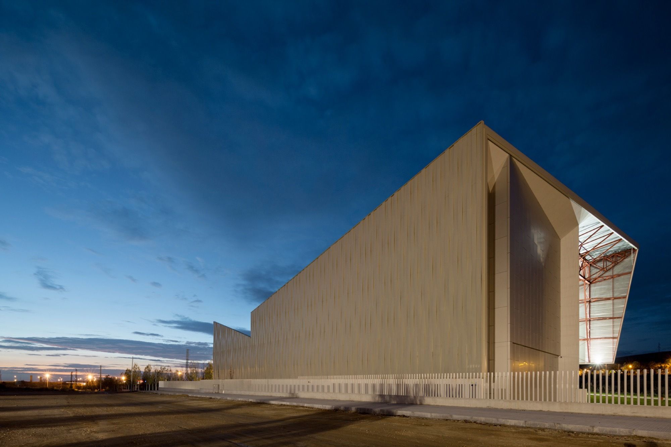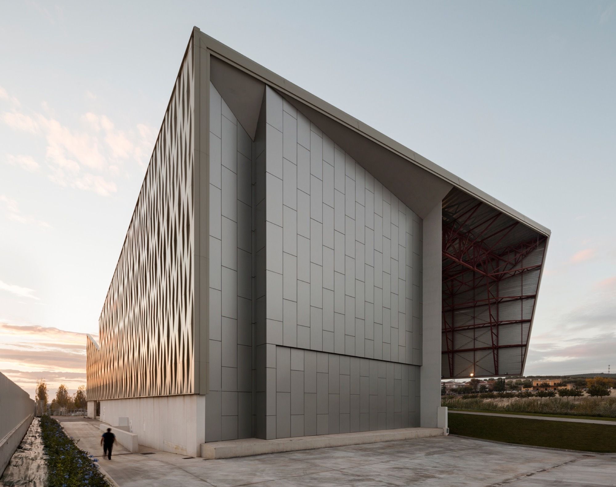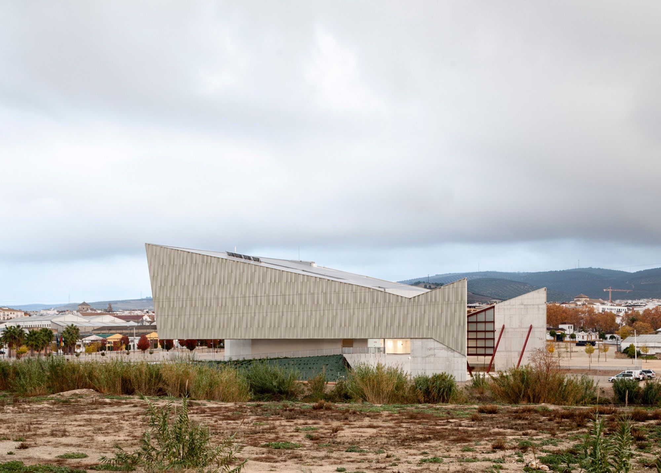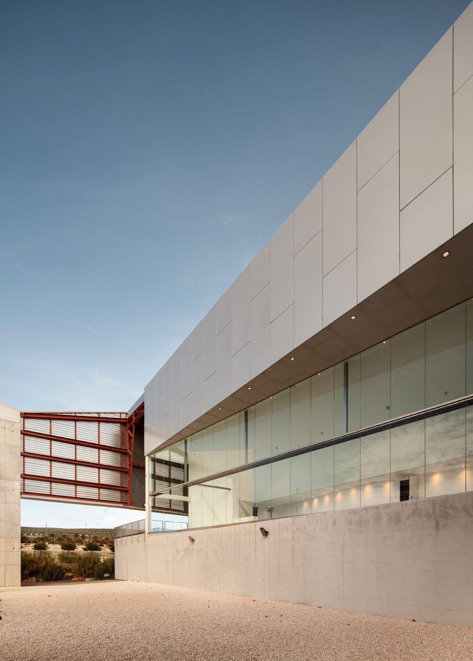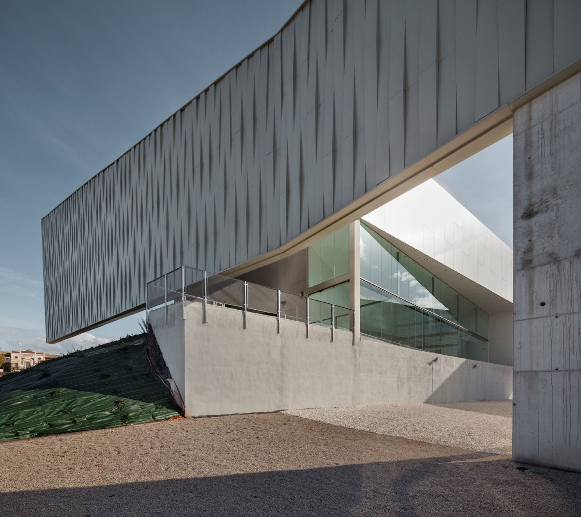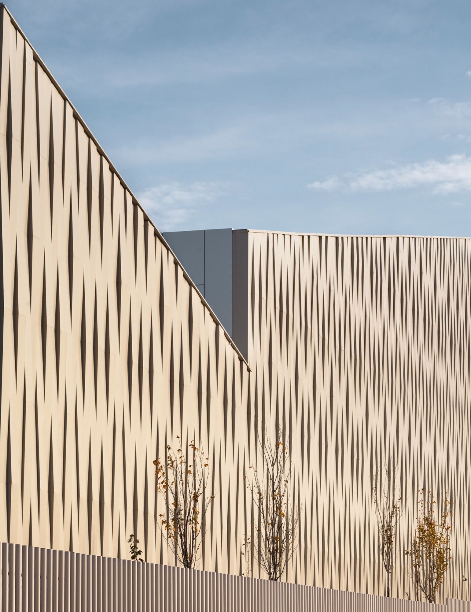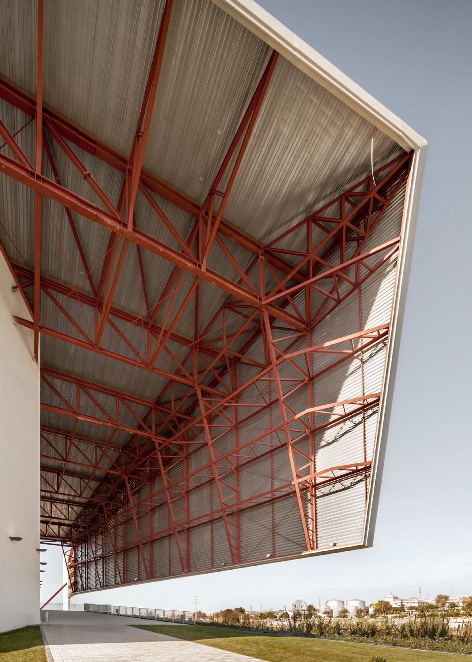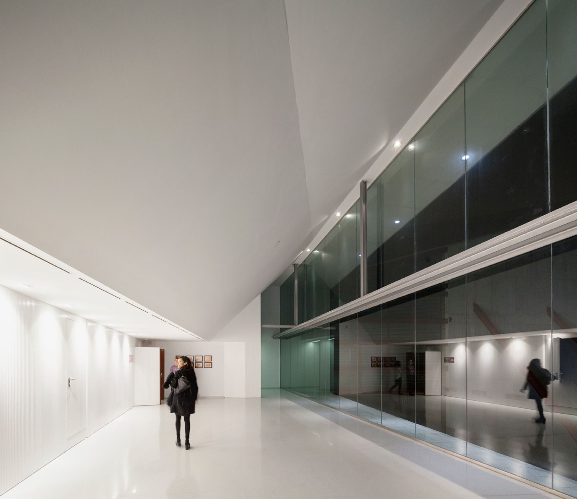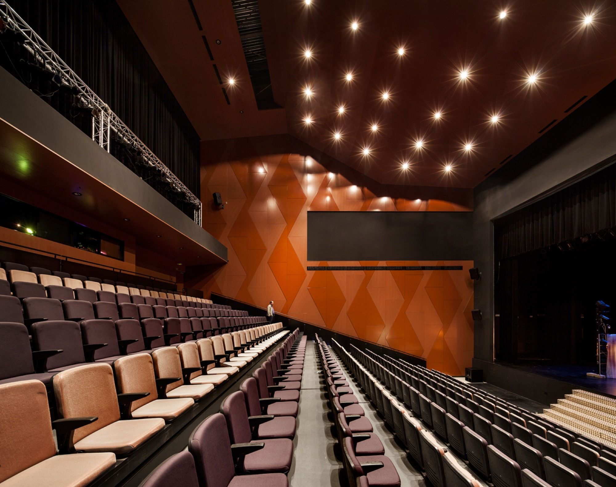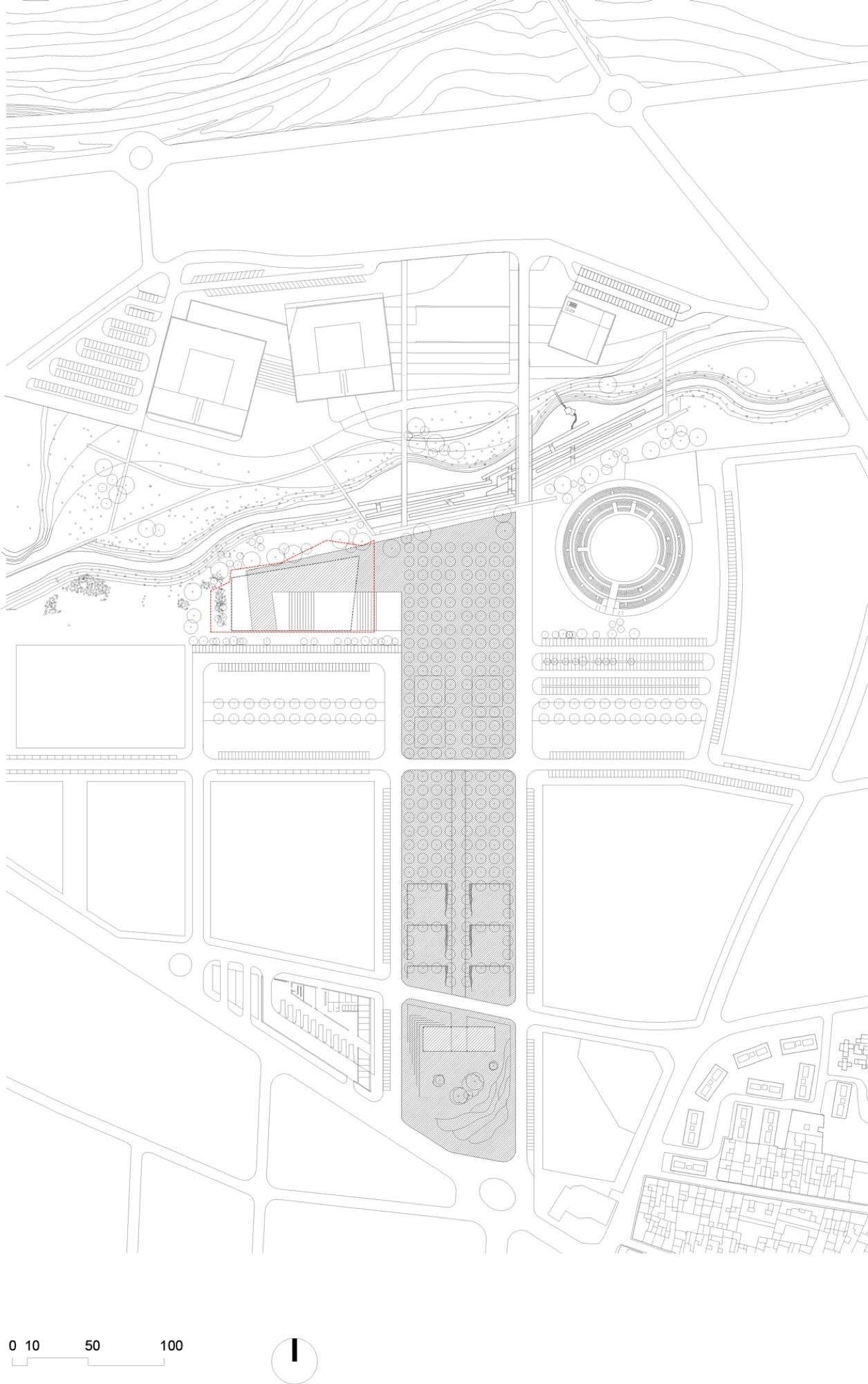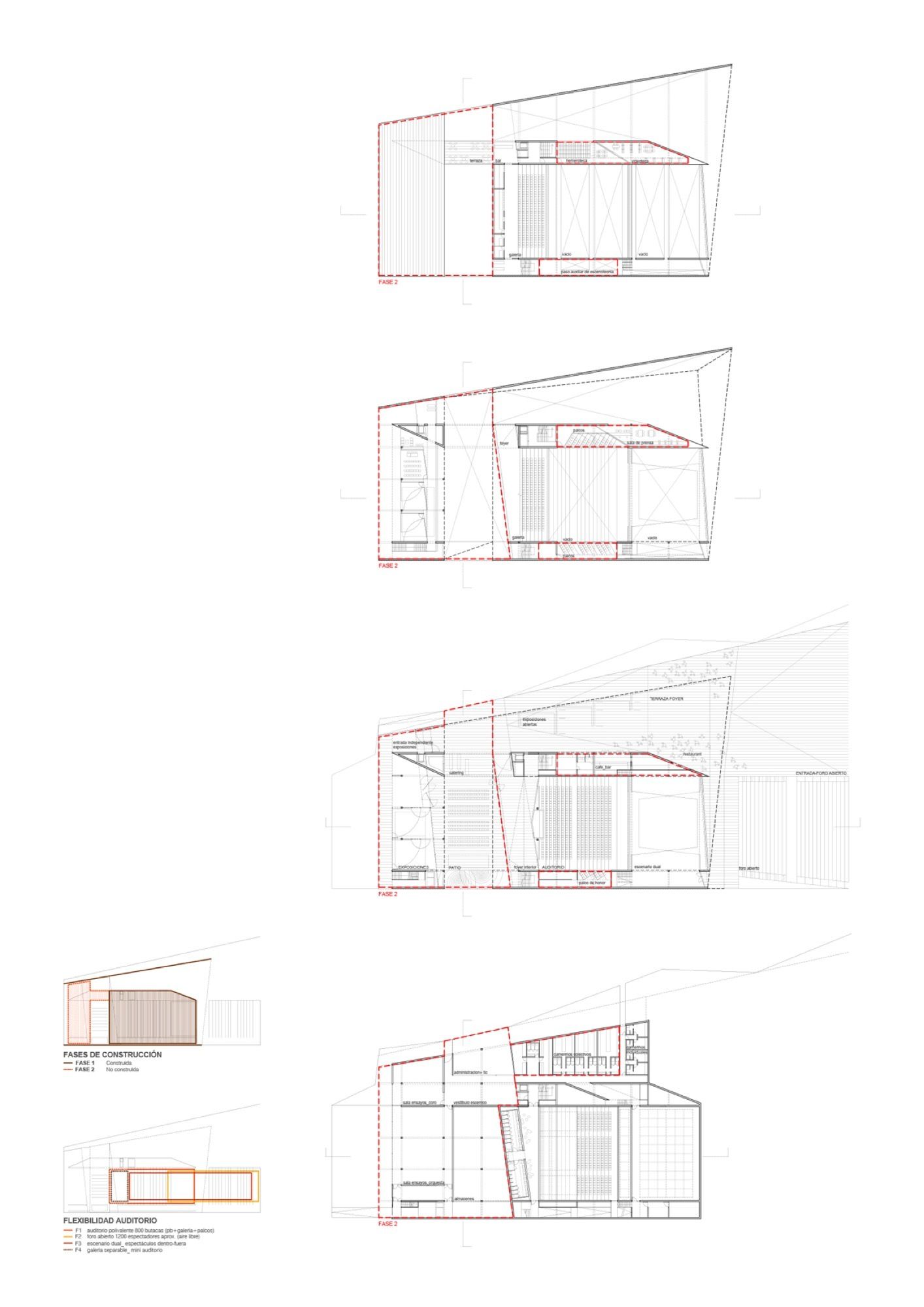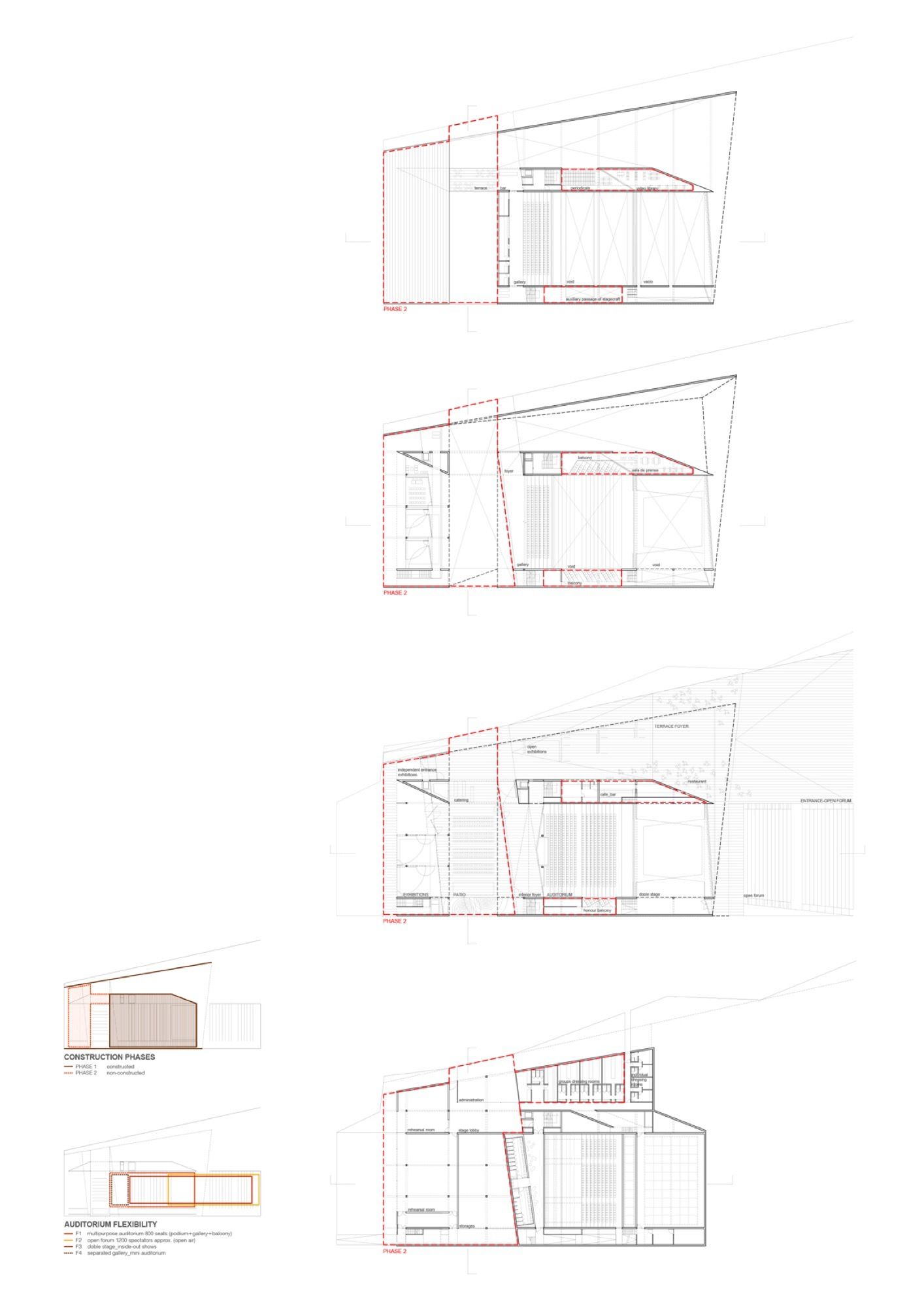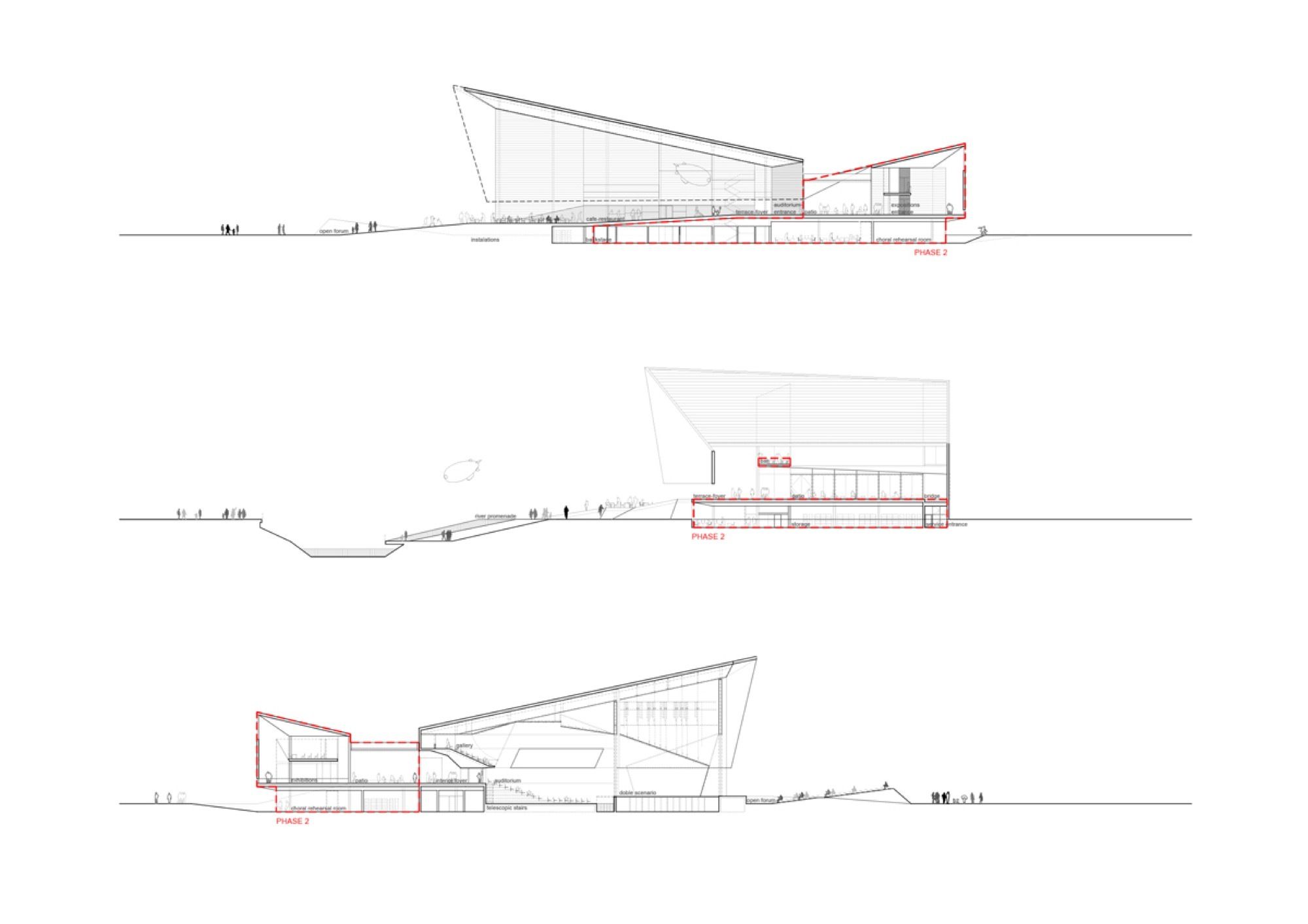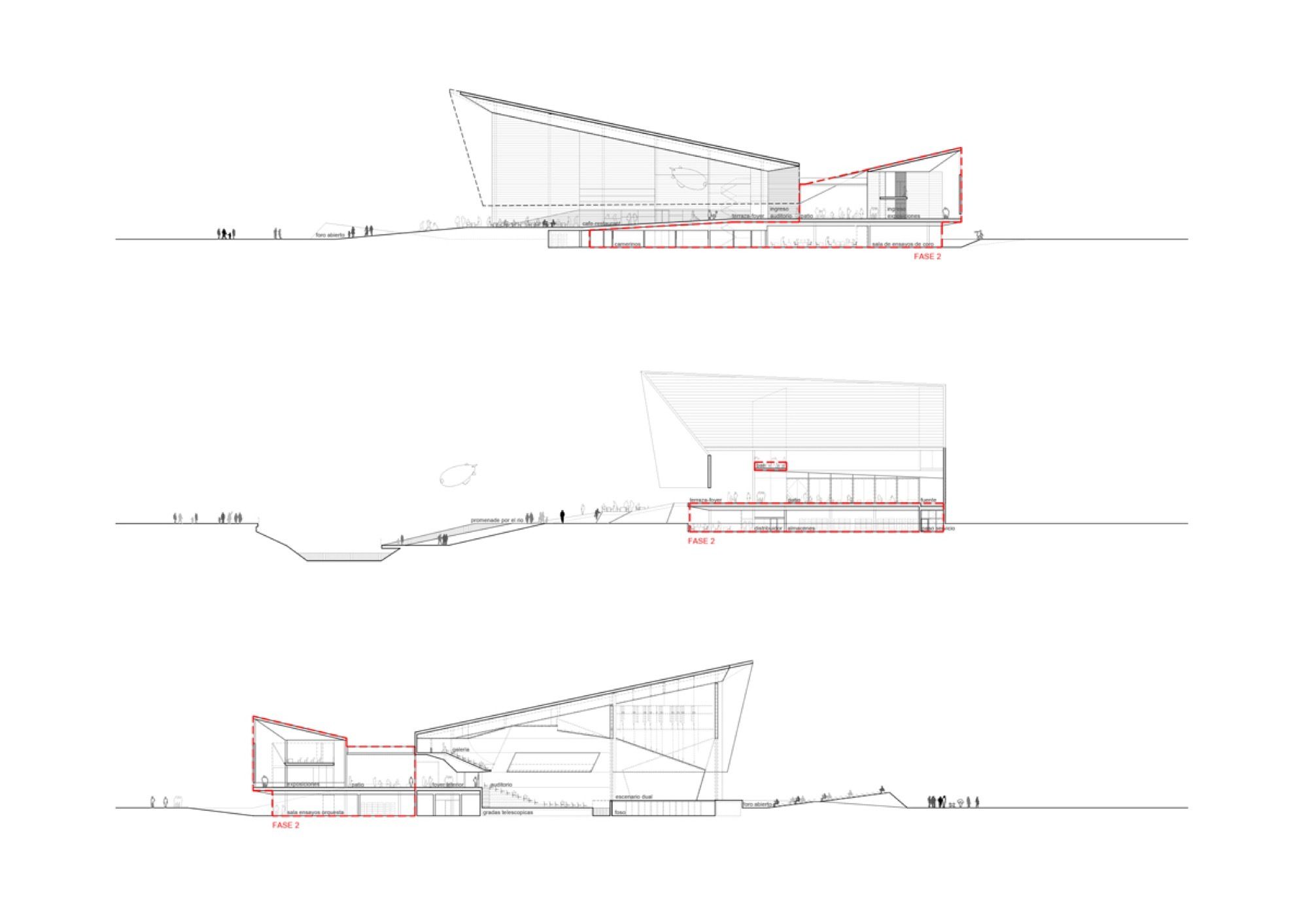Municipal Auditorium of Lucena
The new auditorium configuration reflects the current urban development guidelines of the city of Lucena. There is an invitation to walking along the river and around the fairgrounds at the northwest of the city. A gradual sequence of open public spaces and semi-open private spaces, leads the journey that hosts a number of features, enhancing the flexible and multifunctional vocation of the new auditorium.This gradation begins with the “Entrance Forum’’ outdoors, continues along the ‘’Terrace Foyer” in front of the river, and culminates with the “Central Court” that accompanies the entry of the two major programmatic venues: the Auditorium and the Boards Exhibition. The building consists of two main architectural elements: base and envelope. The base acts as an extension of the topography. It adjusts to the needs of connecting to the environment and creating a continuity of public space into the building. The base is also shaped according to the operation of the auditorium, holding the outdoor theater and access to the building. The envelope is detached from the base, allowing the large spans and strong openings to wrap the interior spaces. This cover extends to the outside and its geometry is presented as an icon that identifies it but also integrates it into the surrounding landscape. The auditorium’s present shape and visibility from the main roads will complement the new image of the city entrance.
 Project Info.
Project Info.
Architects : MX_SI architectural studio
Architects in Charge : Mara Partida, Boris Bezan, Héctor Mendoza
Location : Córdoba, Spain
Year : 2016
Photographs : Pedro Pegenaute
Type : Cultural/ Auditorium
photography by © Pedro Pegenaute
photography by © Pedro Pegenaute
photography by © Pedro Pegenaute
photography by © Pedro Pegenaute
photography by © Pedro Pegenaute
photography by © Pedro Pegenaute
photography by © Pedro Pegenaute
photography by © Pedro Pegenaute
photography by © Pedro Pegenaute
photography by © Pedro Pegenaute
photography by © Pedro Pegenaute
Site Plan
Plans
Plans
Section
Section
Elevation
Elevation


