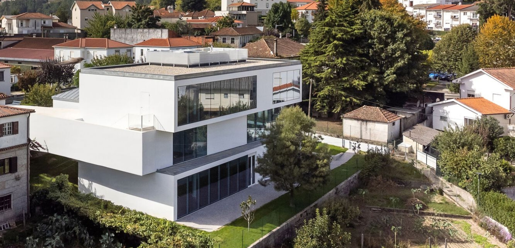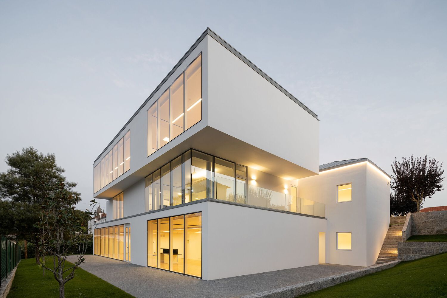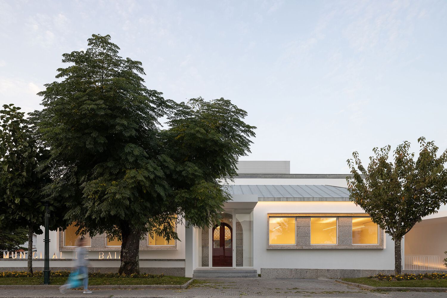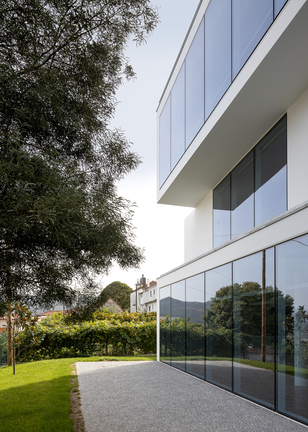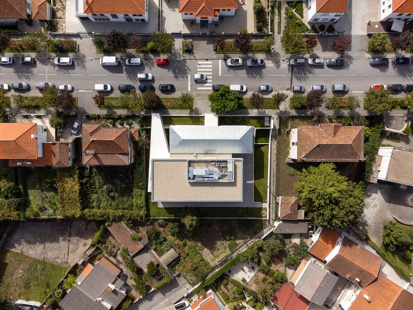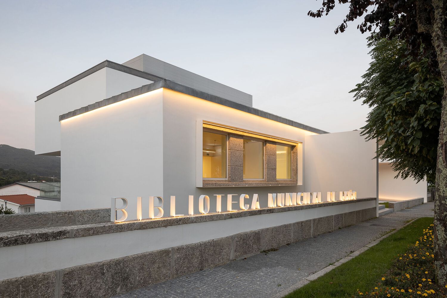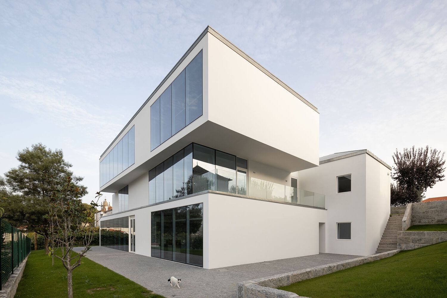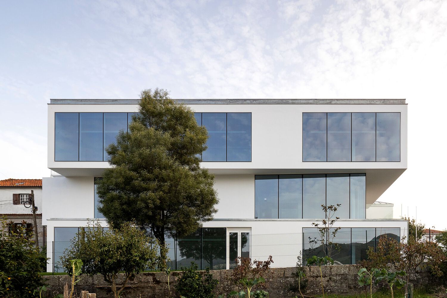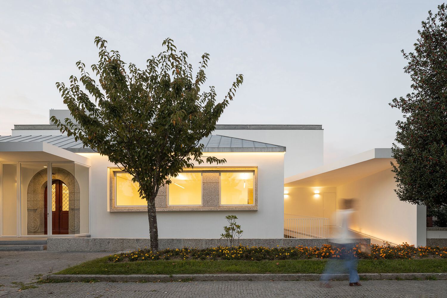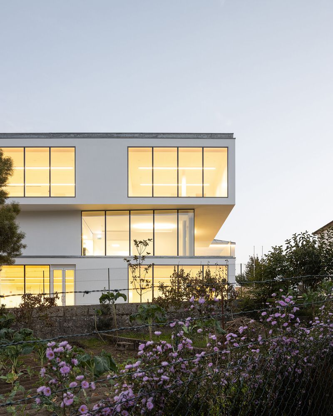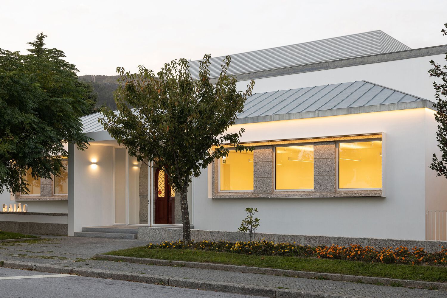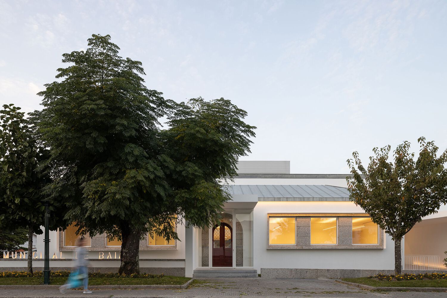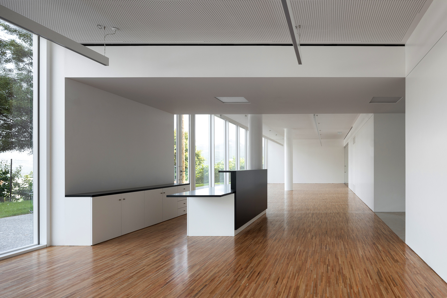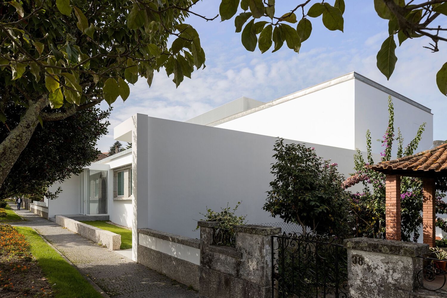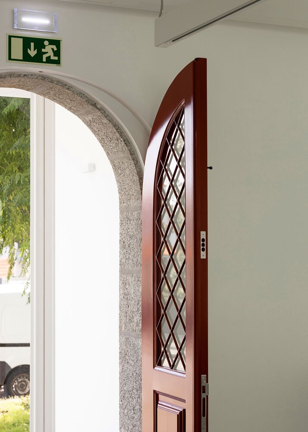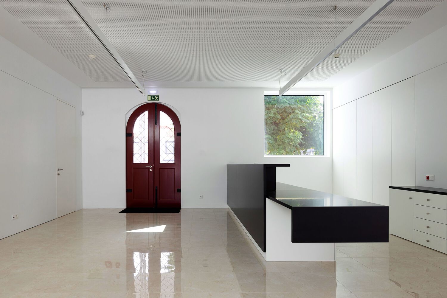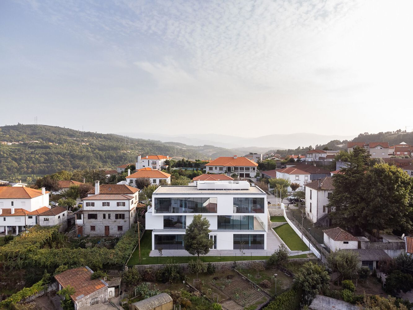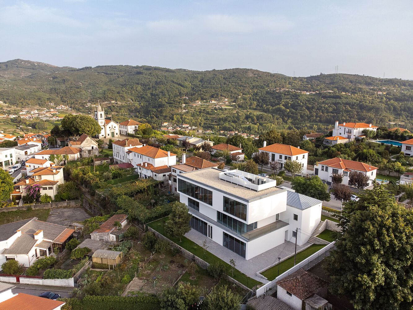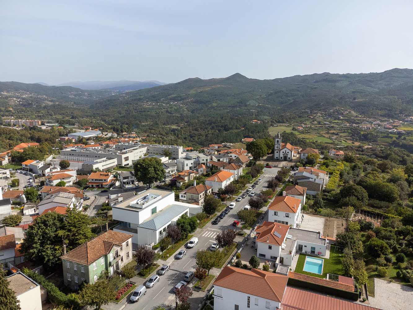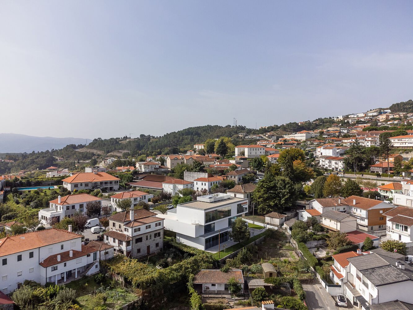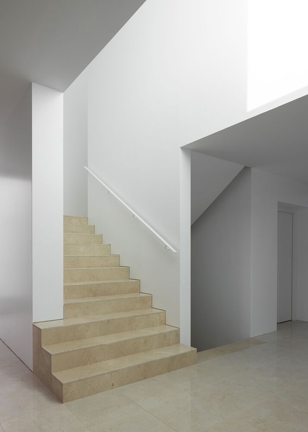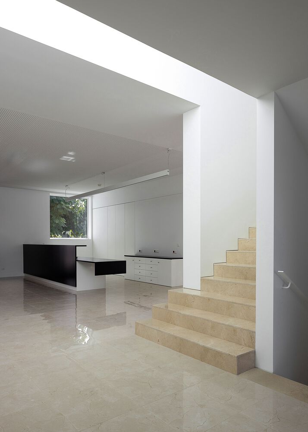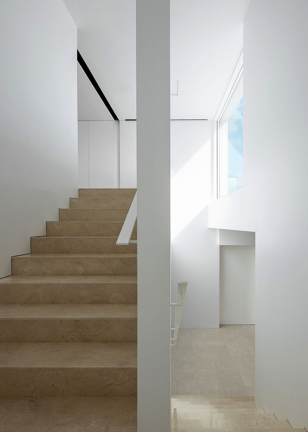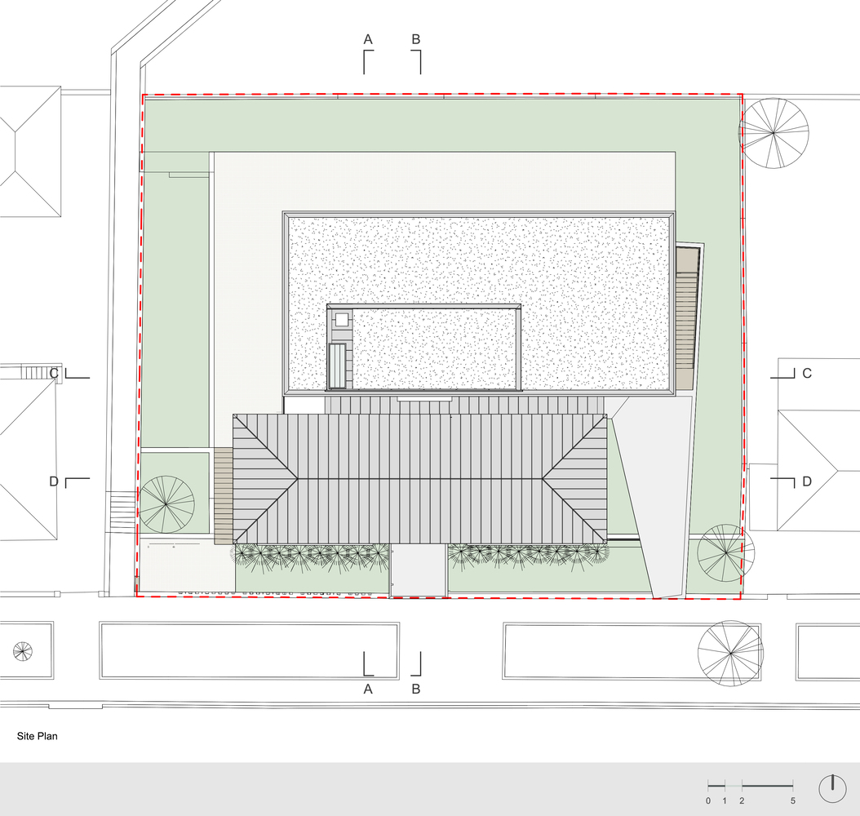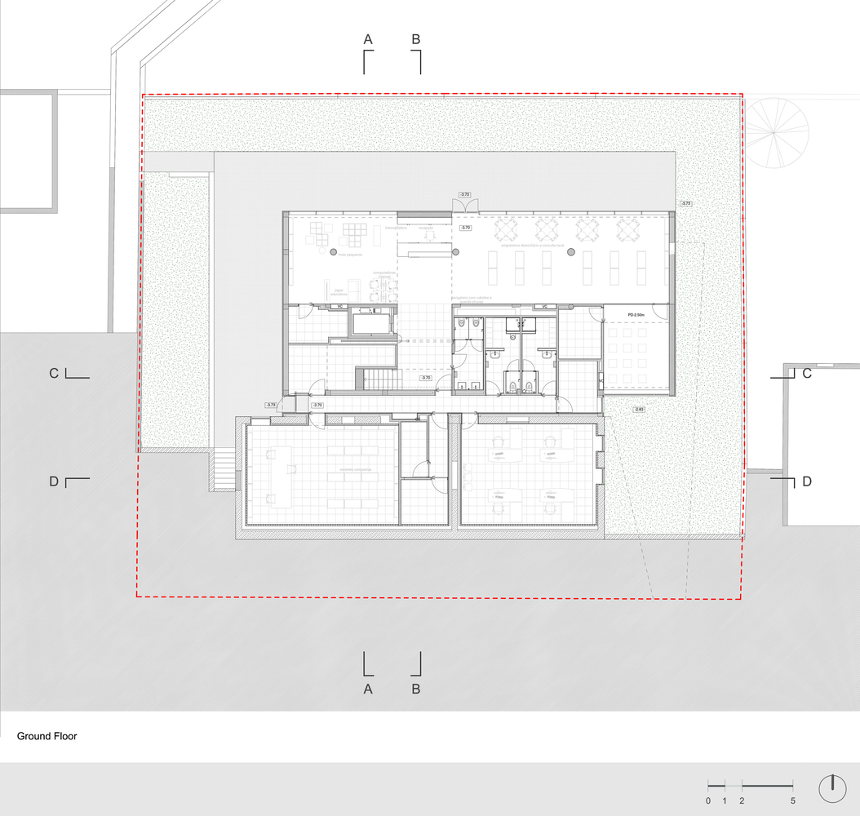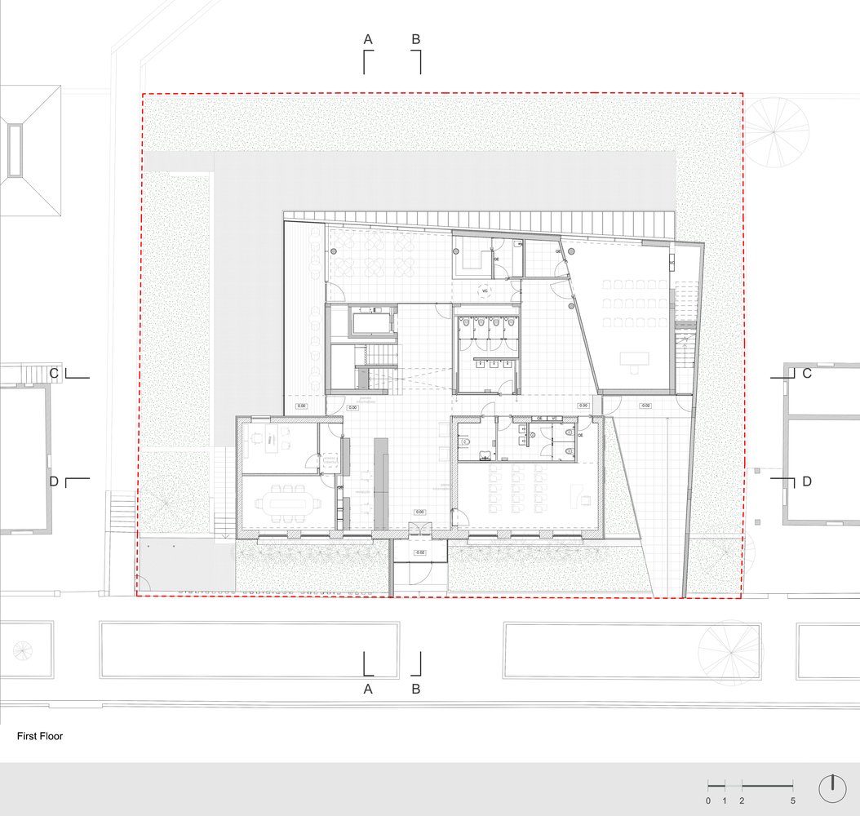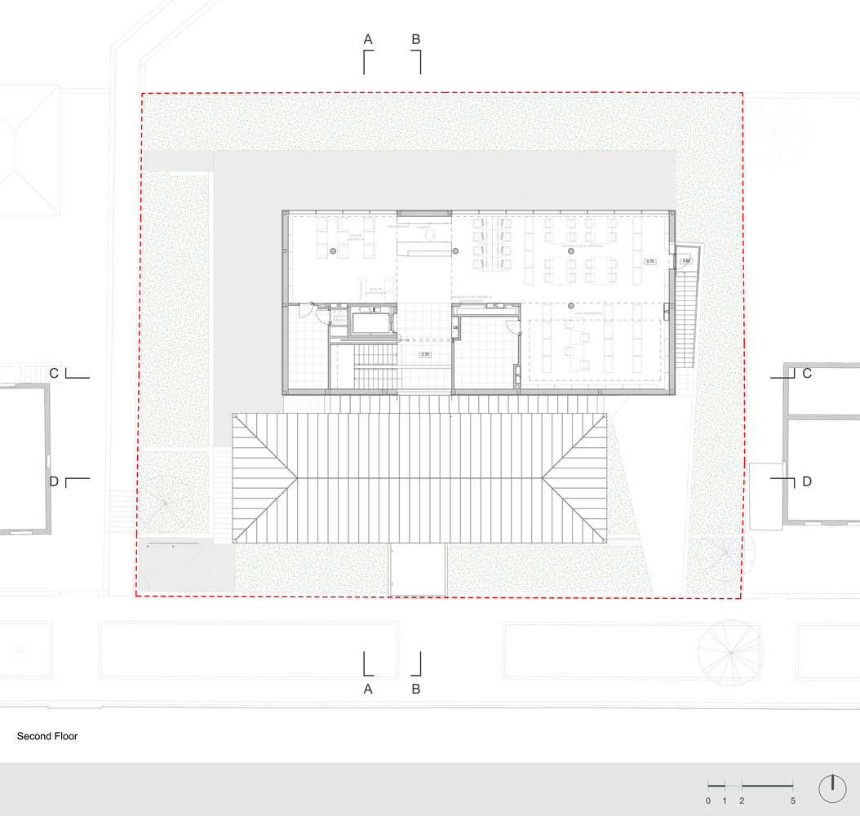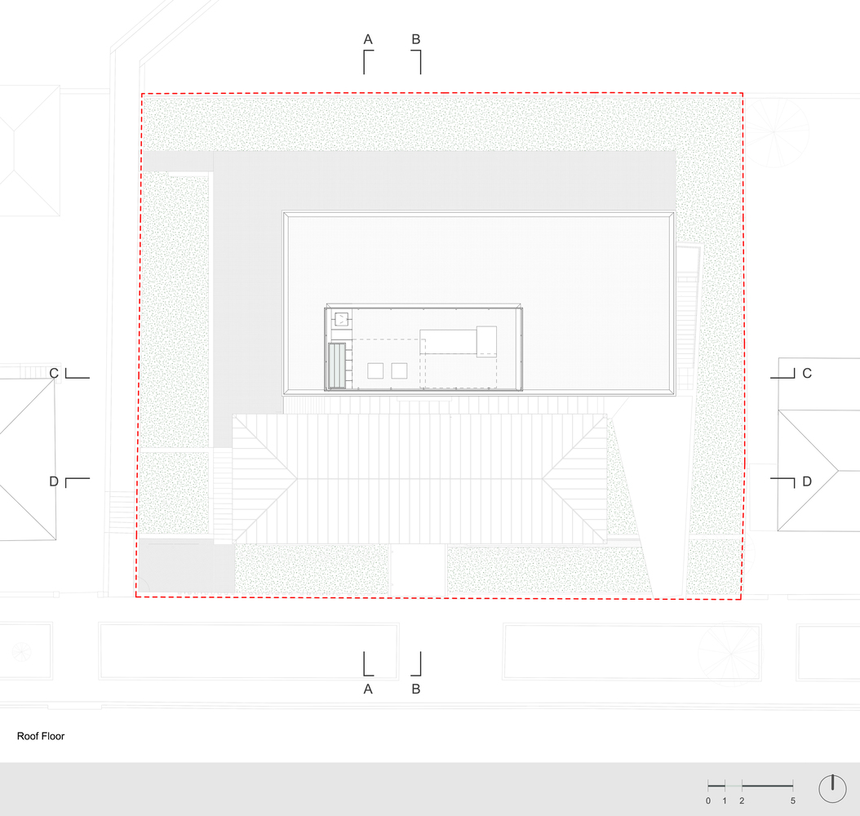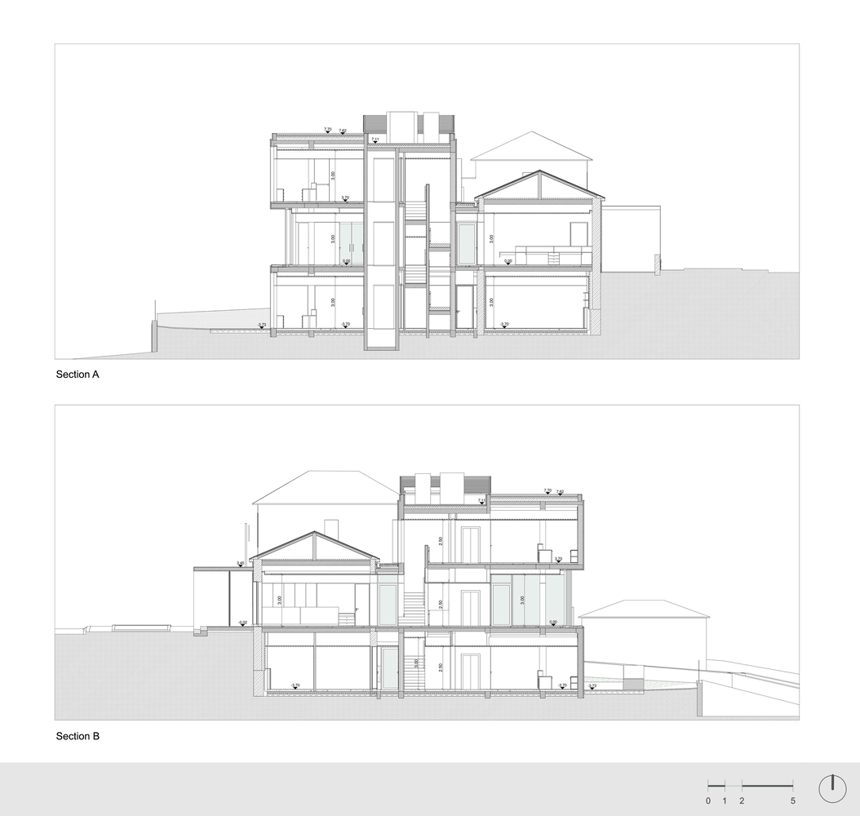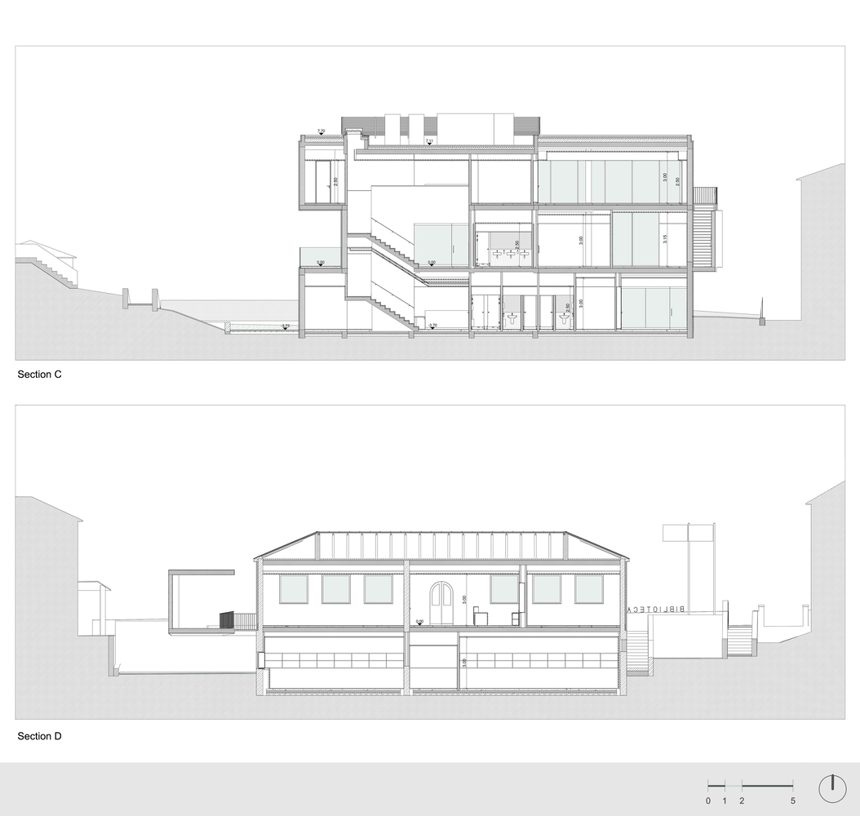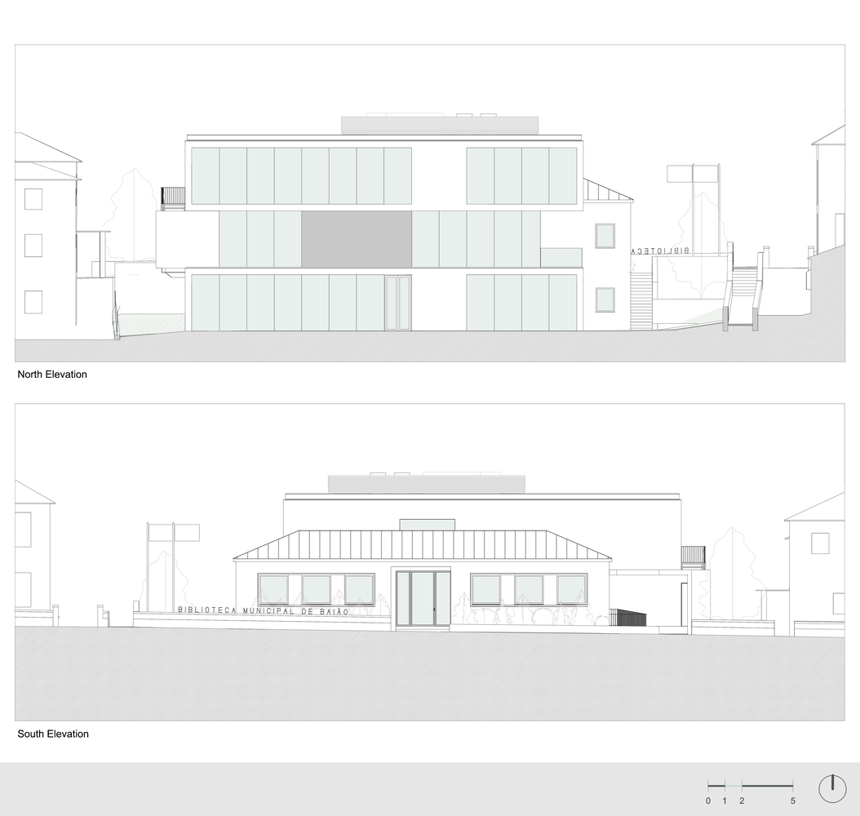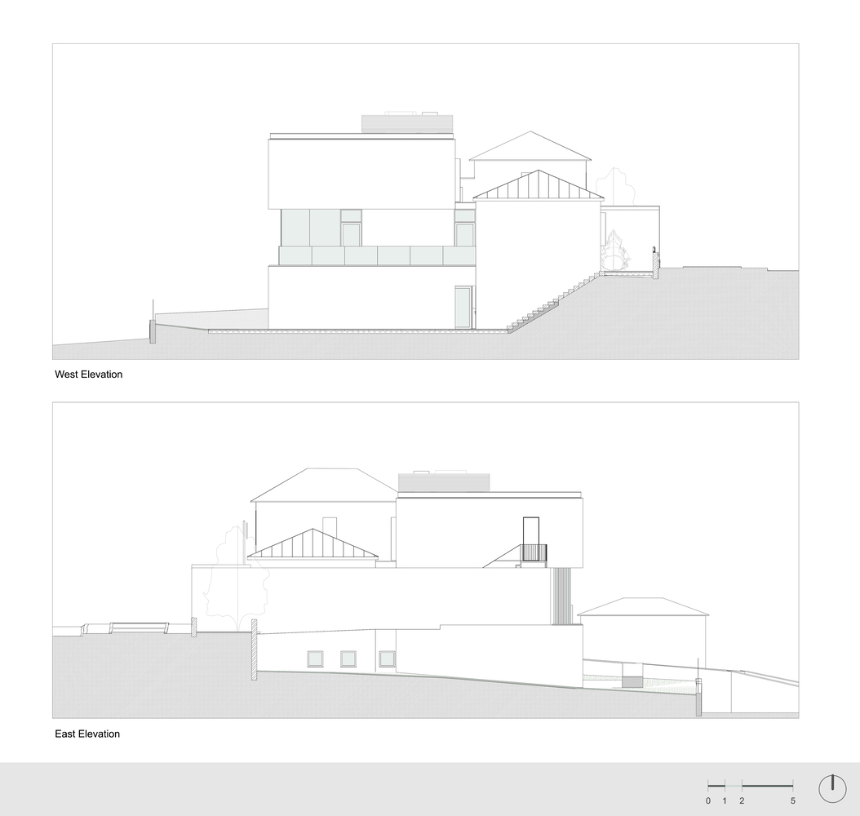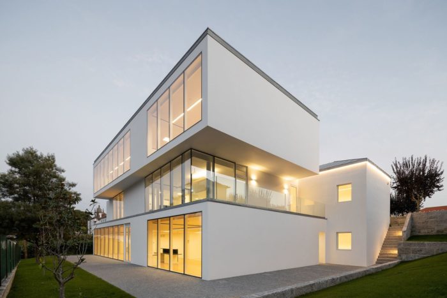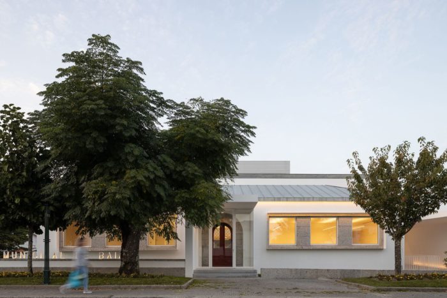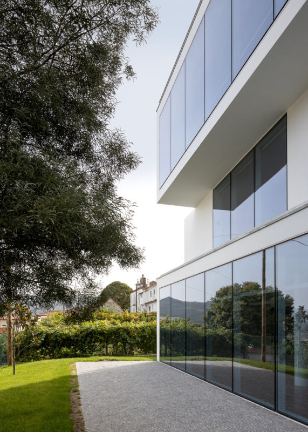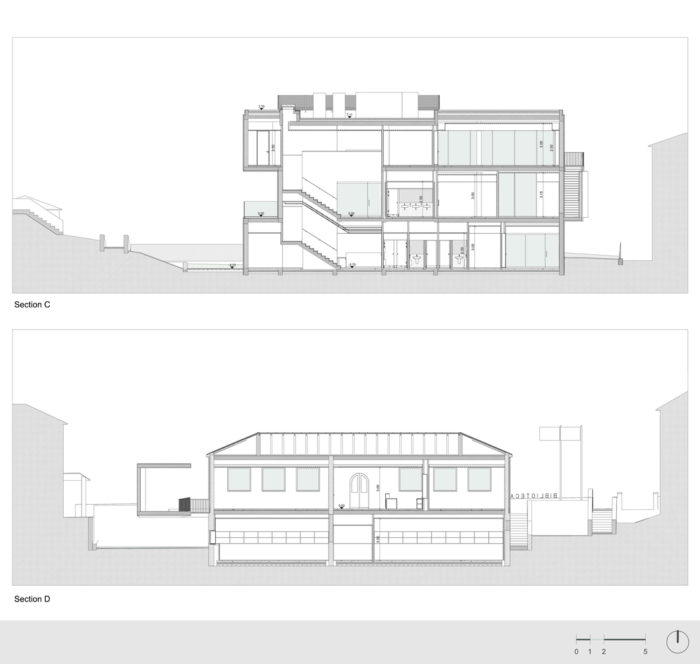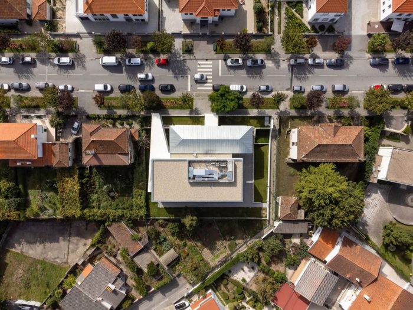The new Municipal Library of Baião site is south of Avenue April 25 and has northward views of the surrounding area. There was a small, abandoned building with two stories, one about 2.50 meters below ground level and facing the avenue.
The structure was already in use as a primary school, making it a crucial part of the community. The city council wanted to keep this tiny piece of machinery, which dates back to the Estado Novo era in 1940 so that future generations wouldn’t forget the place where their ancestors learned.
The Design Concept of the Municipal Library of Baião
The approved restoration strategy included a three-story addition to the current structure and its rehabilitation and incorporation into the overall structure. This strategy allowed installing large windows facing north, letting in abundant sunlight and making the space conducive to reading.
The decision to have the Municipal Library of Baião’s main entryway at the former elementary school’s main entrance seemed fitting to pay tribute to past generations while bridging the gap between the then-present and the hopeful future. Eventually, future generations would duplicate their ancestors’ journey to this location to pursue education.
A second, wheelchair-accessible entry is at the end of a covered side ramp, leading to a smaller atrium that can be used for both exhibitions and as a backstage area for more significant events in the auditorium and the training room.
This additional entry expands the structure’s potential uses beyond library hours, encouraging and facilitating various events and activities, such as cultural celebrations. The Municipal Library of Baião’s intended use is cultural and artistic—a gathering spot for friends and acquaintances.
With the main staircase, adults can reach the top floor and look out over the wild landscape that inspired Eça de Queiroz to pen his novel “The City and the Mountains.” There is a document storage warehouse, internal support areas, and a children’s area that opens to the garden, all interacting with the interior to provide opportunities for a wide range of learning experiences.
In an effort to create a unified whole, the concept made some aesthetic and operational commitments, as well as using the same materials for both the interior and the exterior of the two volumes. Thus, the two bodies, however, separated in time, search for a plausible exchange of volumetry and materiality. They’re complementary rather than antagonistic. The Municipal Library of Baião’s abundance of glass and natural light reflects the local population’s openness, friendliness, and transparency.
Project Info:
- Architects: Traço Alternativo Arquitectos Associados
- Area: 11464 ft²
- Year: 2023
-
Photographs: Alexander Bogorodskiy
-
Manufacturers: AutoDesk, Saint-Gobain, Cortizo, ITCOM
-
Lead Architects: Nuno Campos, Pedro Cardoso
- City: Porto
-
Country: Portugal
