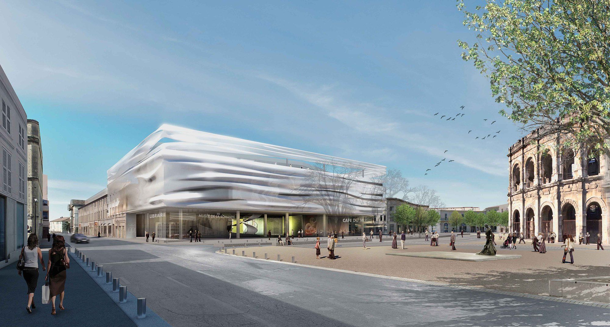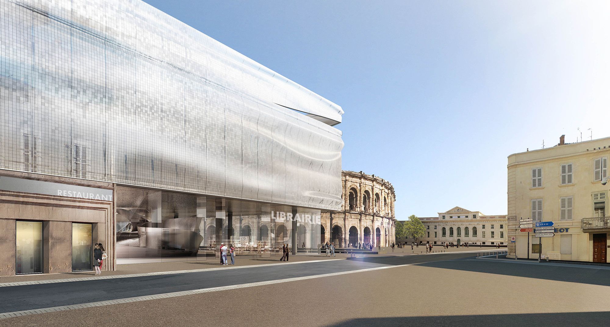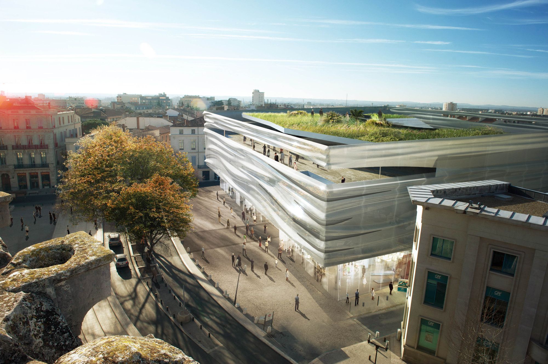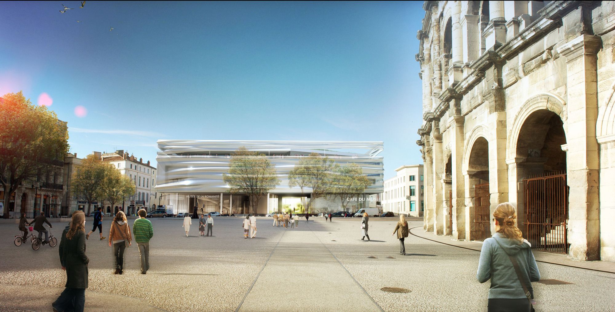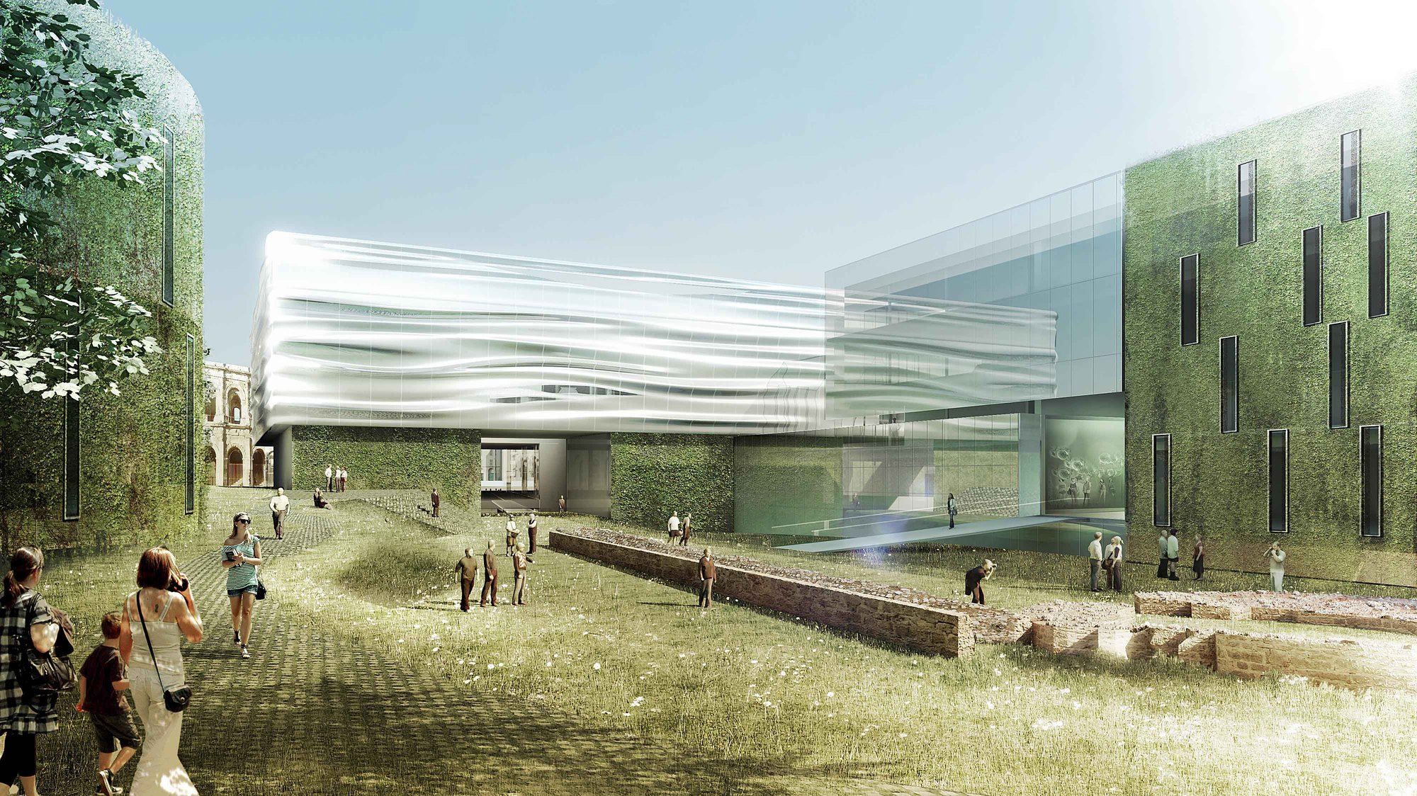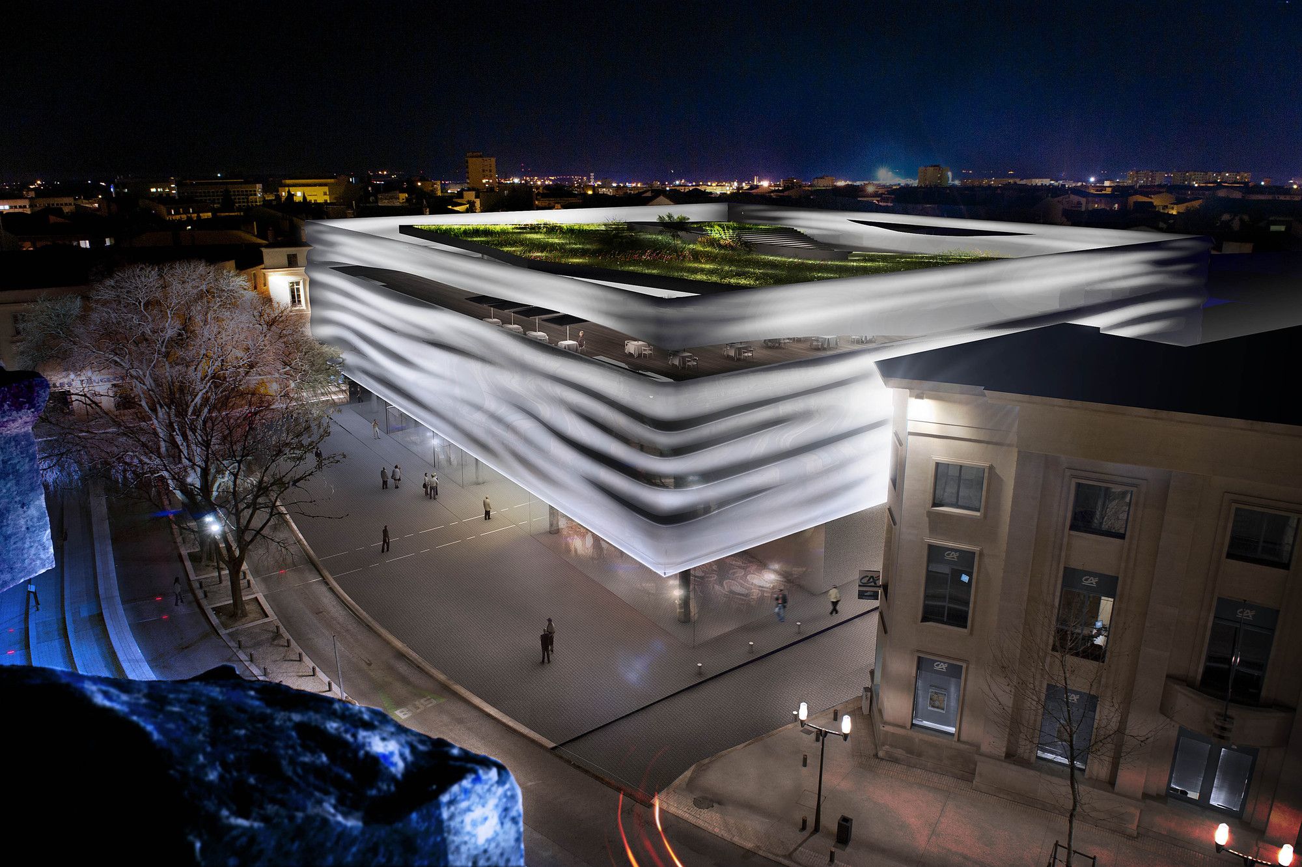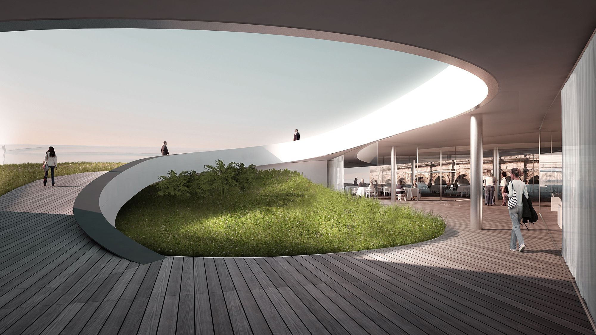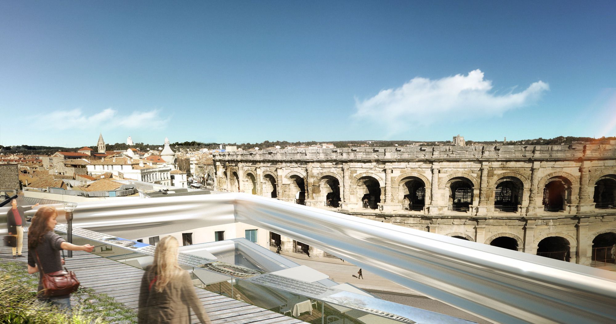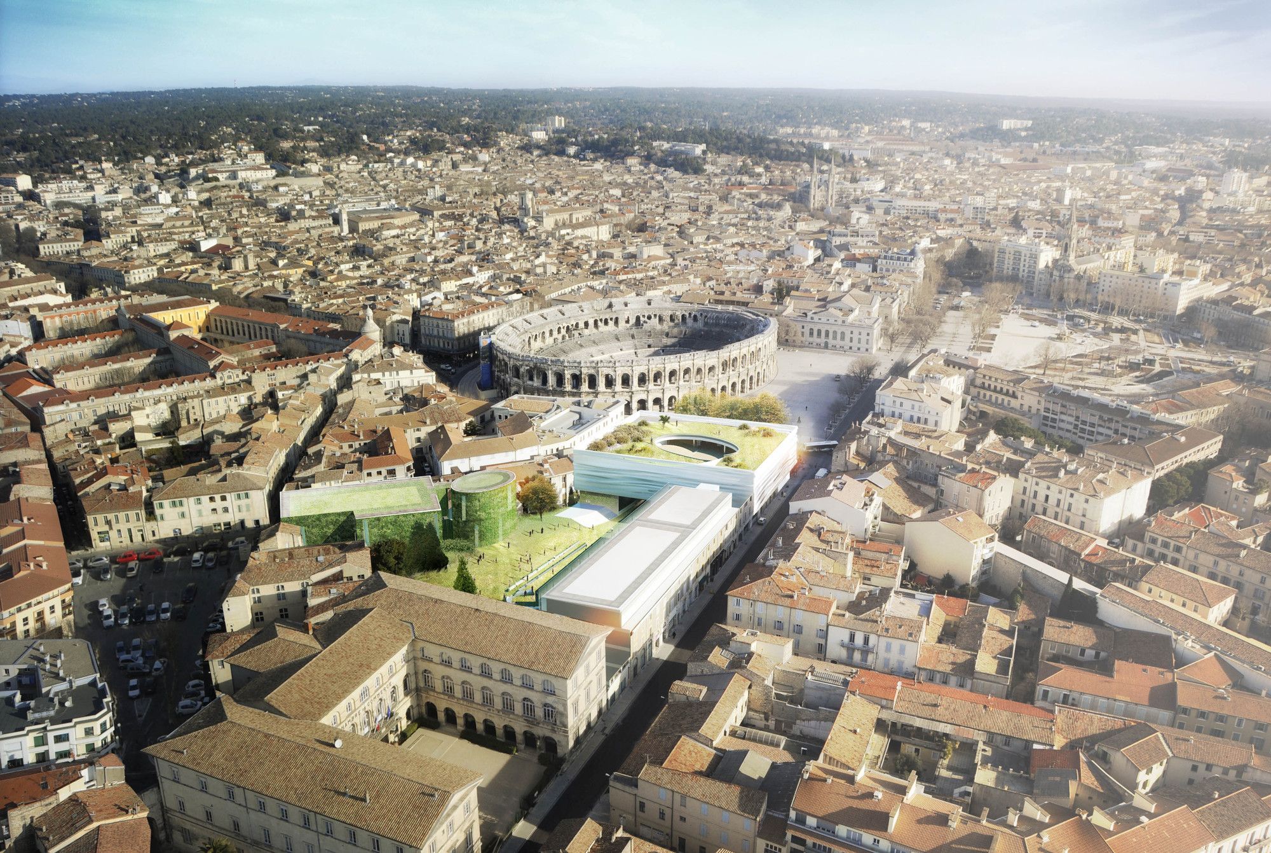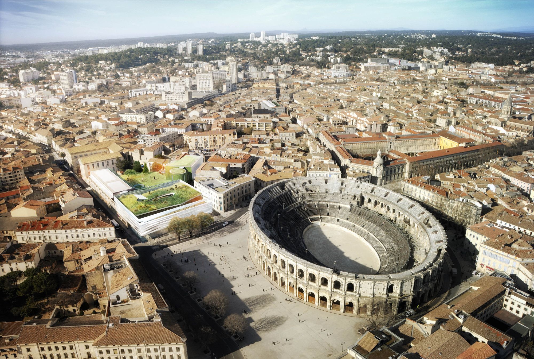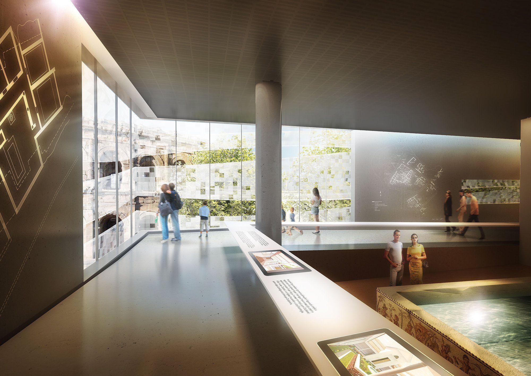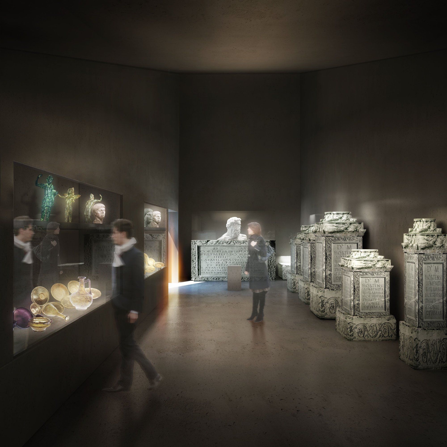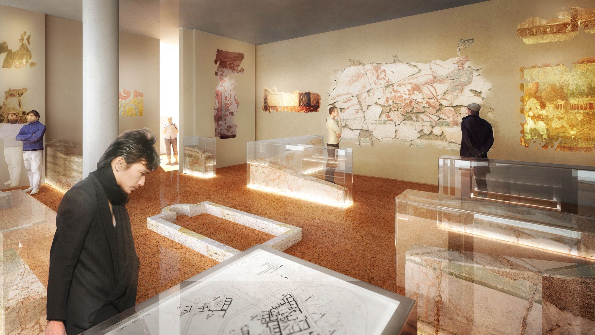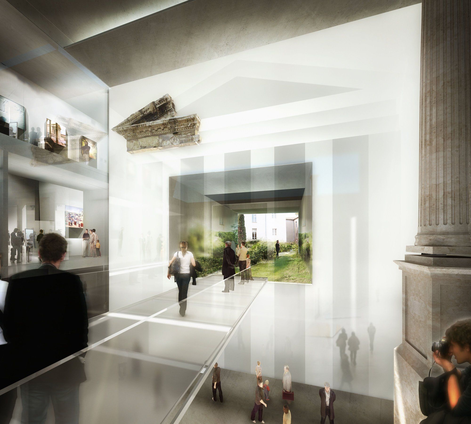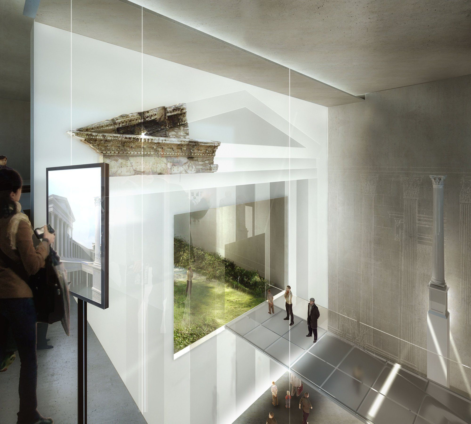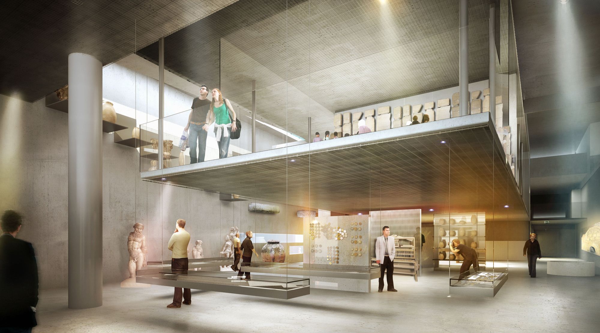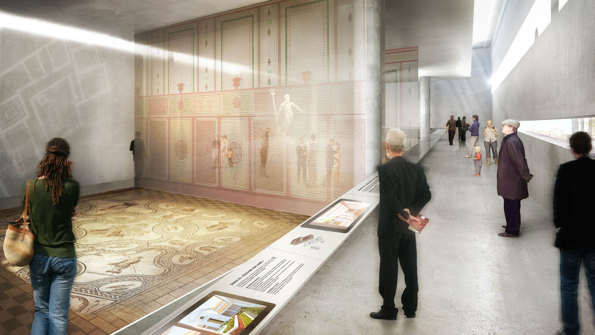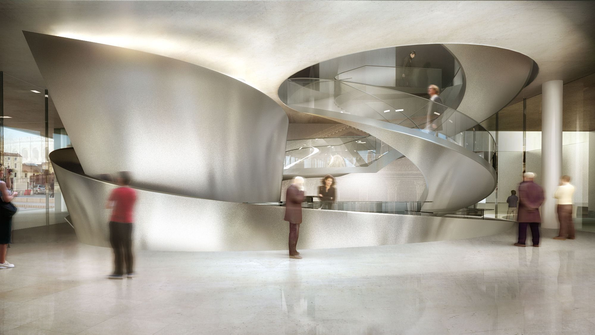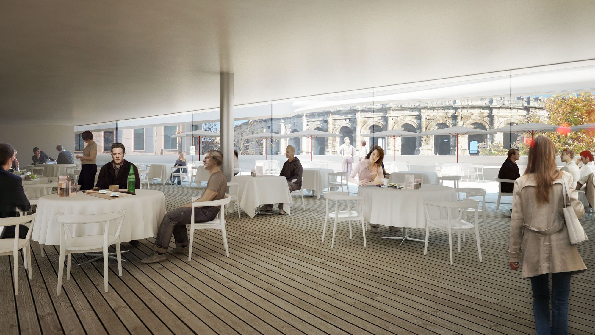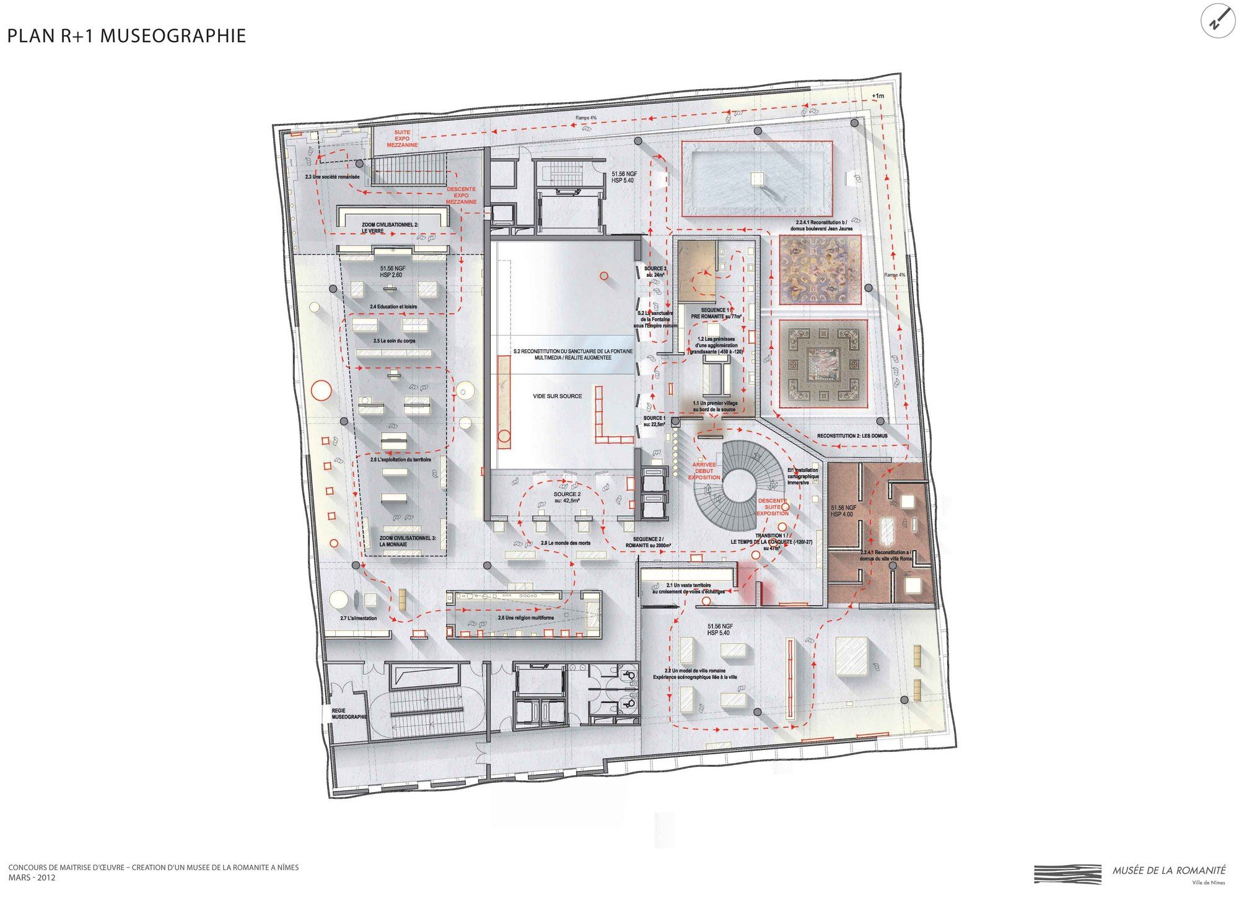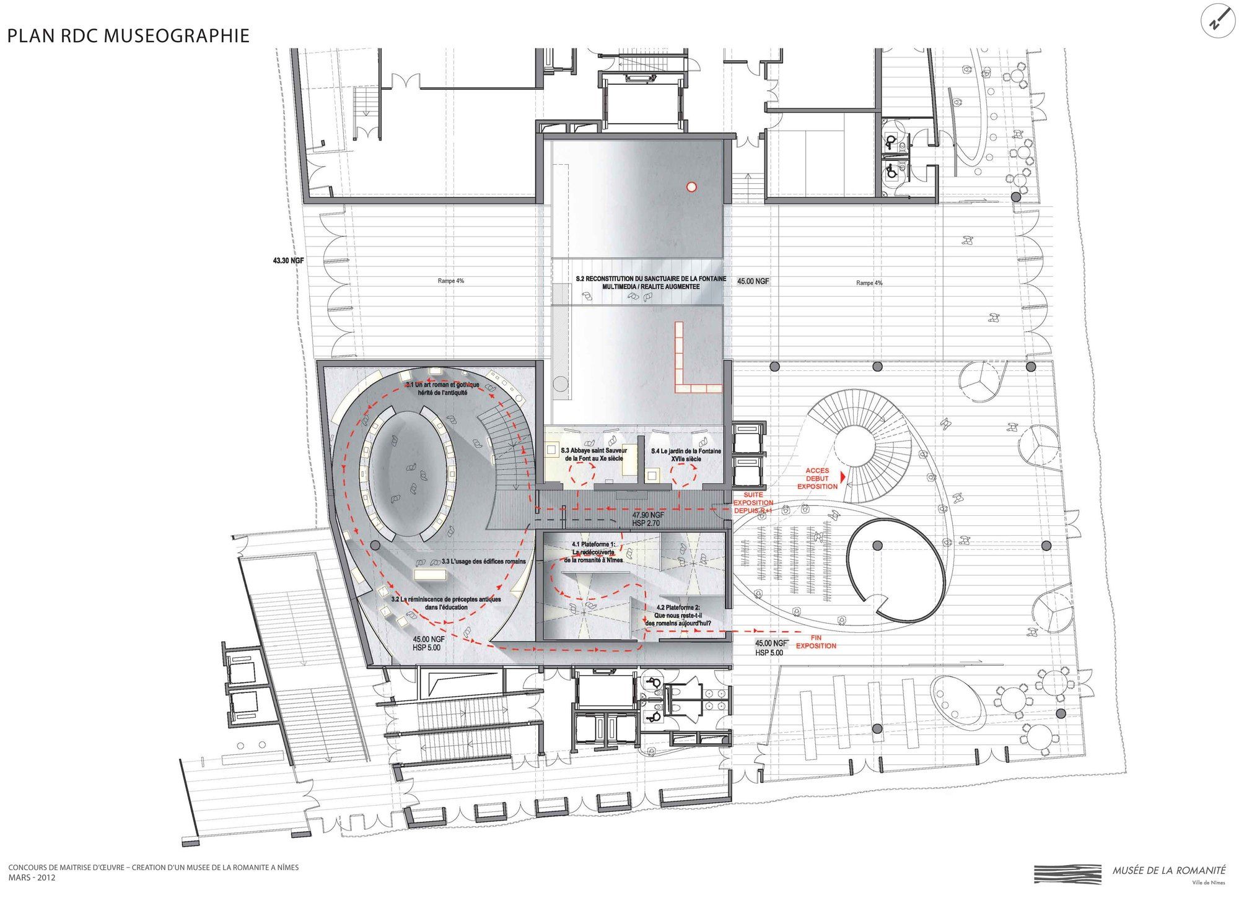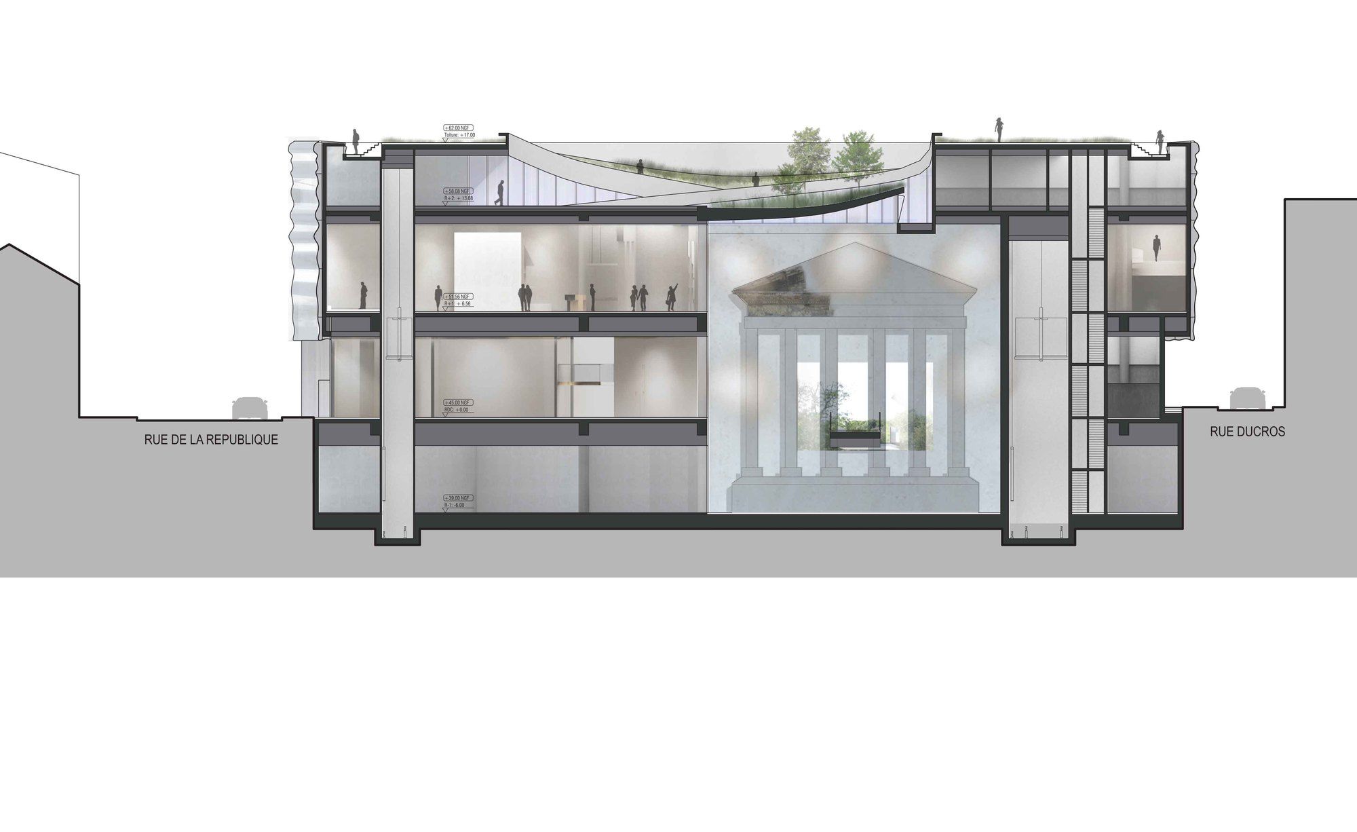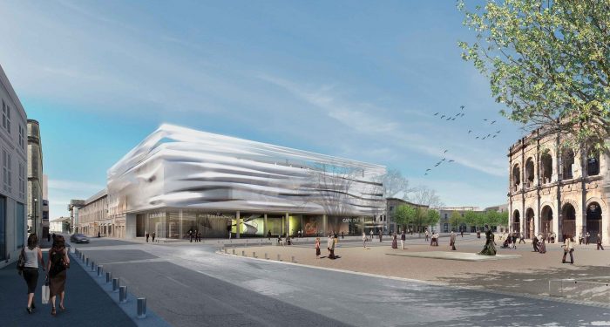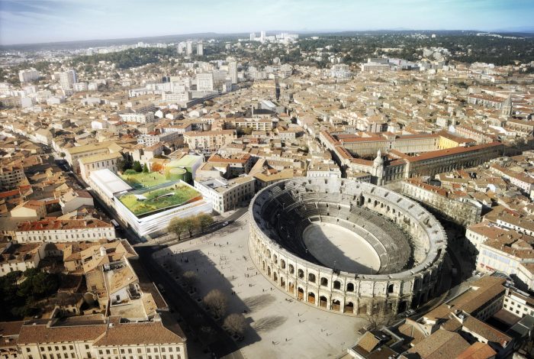The design by Elizabeth de Portzamparc for the Musée de la Romanité seeks to create an international icon for Nimes through a dialogue between opposition. Her design was part of a scheme to not only create a museum, but also to look into urban regeneration of the “Grill” plot, the museography, the archaeological garden landscaping and a feasibility study for a congress centre and a hotel.
The building’s site, standing opposite to the ancient Roman arena and amphitheater sets up the concept for a distillation of the context that is Nimes- architectures sometimes separated by thousands of years, coexisting. The architect points out that
It appeared clearly to me that the dialogue between these two architectures would be based on opposition, difference. On one side a round volume, encircled and bind by the verticality of the roman arcs, made of stone and deeply anchored into the ground, on the other side a great square volume, floating into space and entirely draped by a pleated glass robe.
This decision, of choosing opposition rather than resemblance, is one which seems infinitely suitable for the site. When I was in Nimes… well the only thing that really sticks super strongly in my mind is the near poisonous vodka which I bought after some 30 minutes of walking trying to find an open store. But something I did notice was diverse and coexistant the city felt. There are so many examples of pretty decent Roman architectures that any homage or resembling structure must pale in comparison to the real deal.
The new museum is to be a light, airy-feeling structure, with a pleated glass ‘robe’ draped over a rectilinear form. It has the appearance of something informal, something temporal; whereas the opposing arena is of massive stone, a set piece, permanence. The museum will become the gateway of an urban promenade. The old being highlighted by its proximity to the new. In keeping with this thought, the museum features a semi-public passage, running through the building and accessible even when the museum is closed, which creates visual and physical passage through to the archaeological gardens, along an ancient roman axis. At the centre of this passage is a large 17 m high atrium which is introduced to visitors by a fragment of the pediment belonging to the site’s long lost temple- which has itself been hidden from the public for many years. By this, the museum becomes a reminder, not only an educator.
