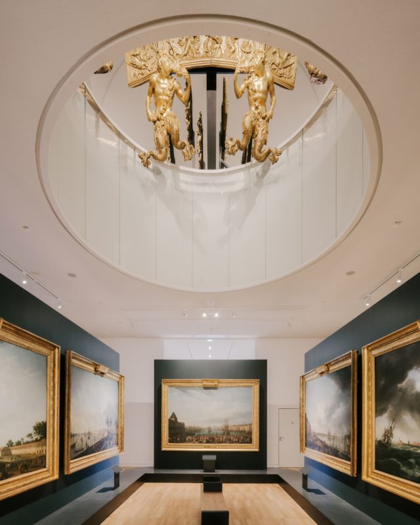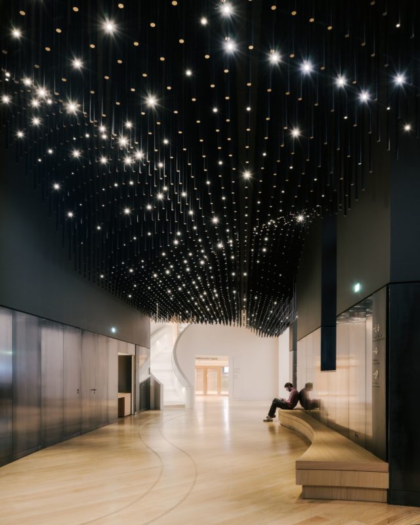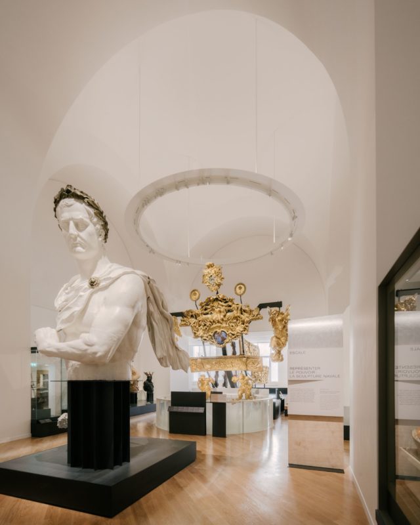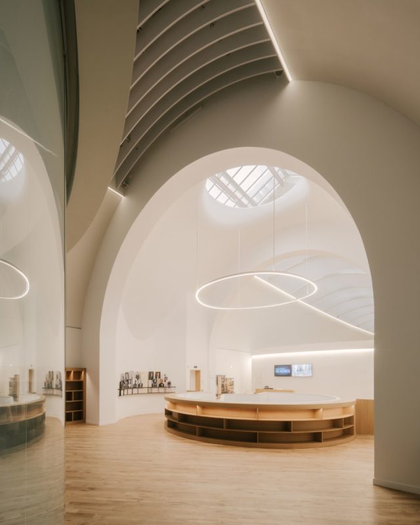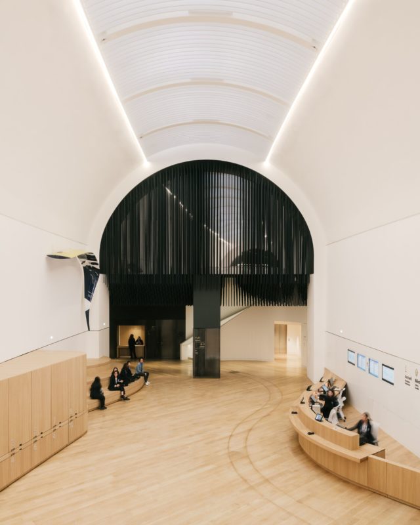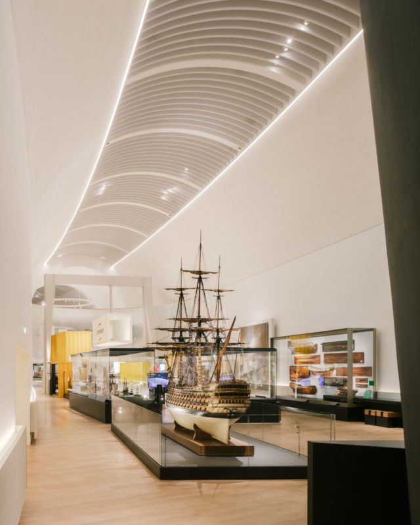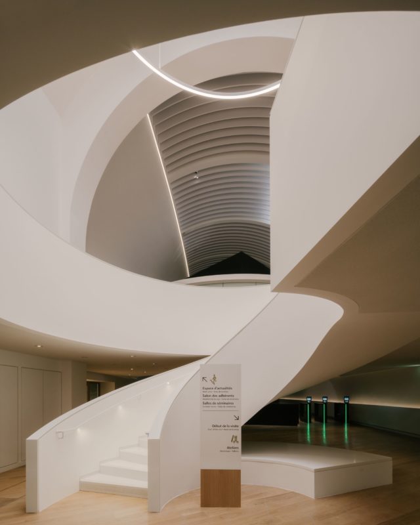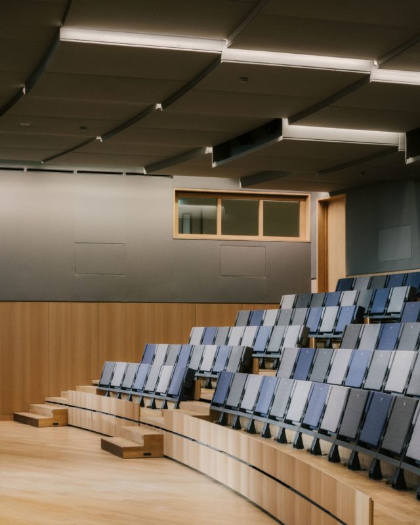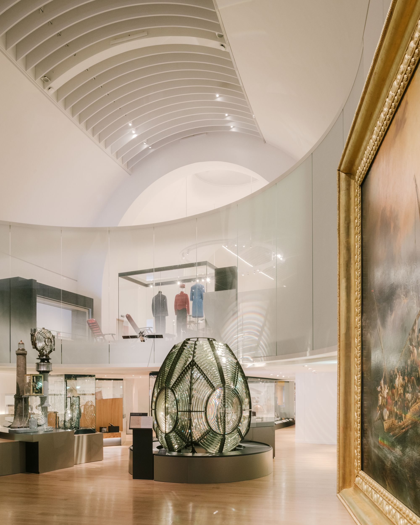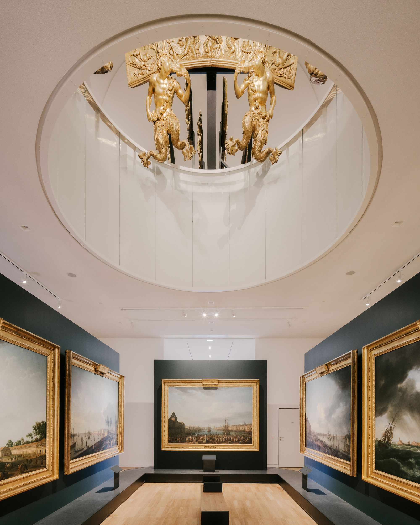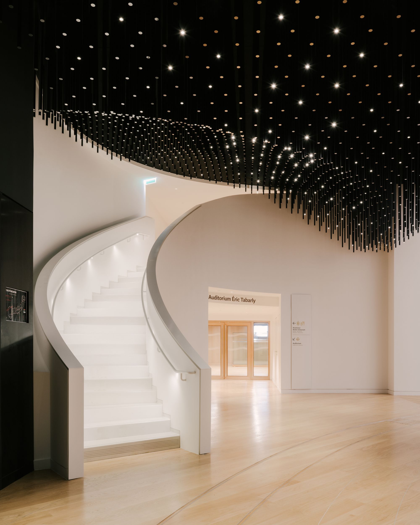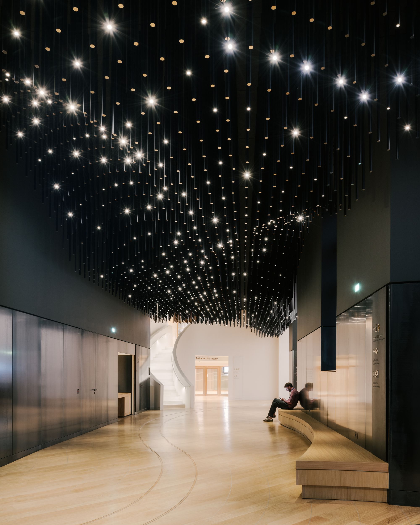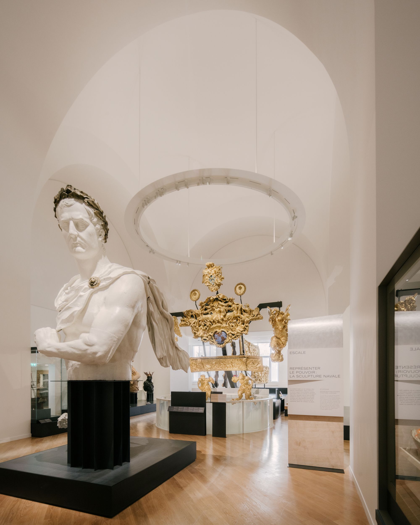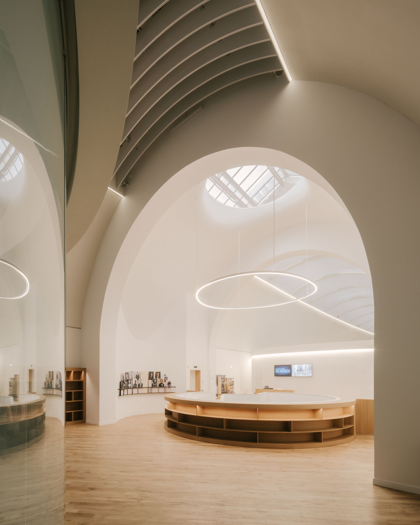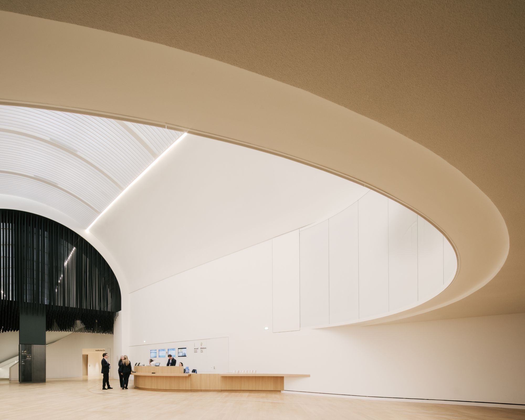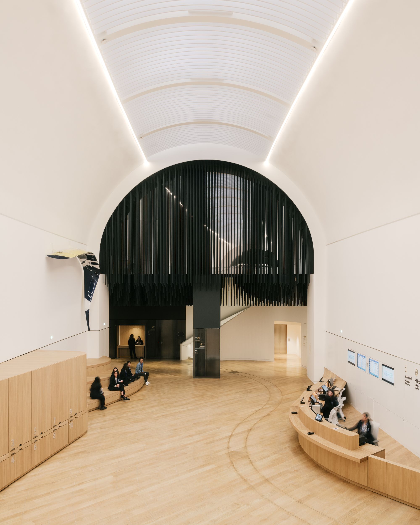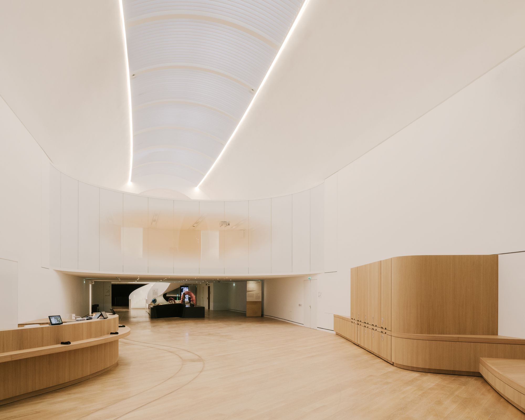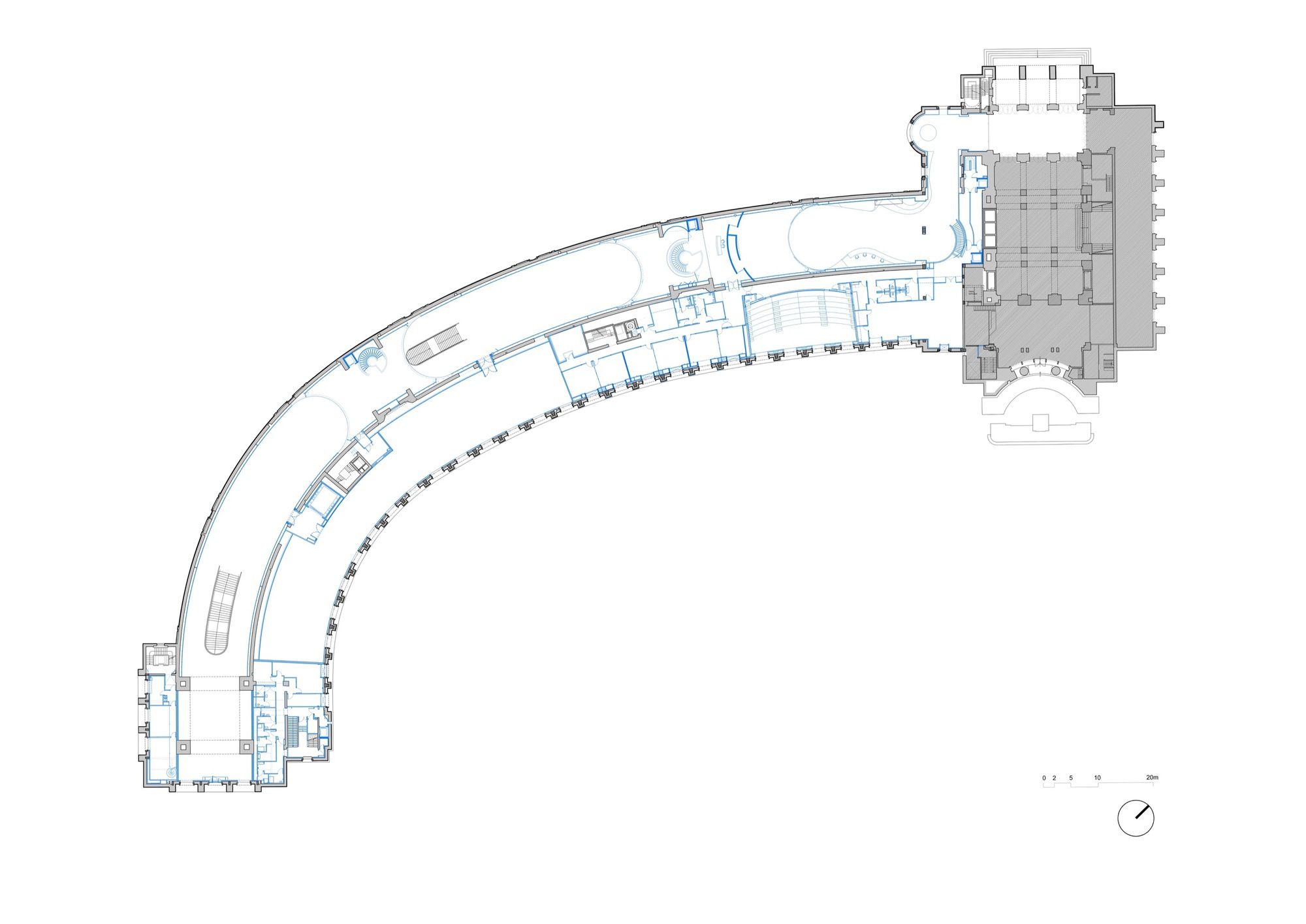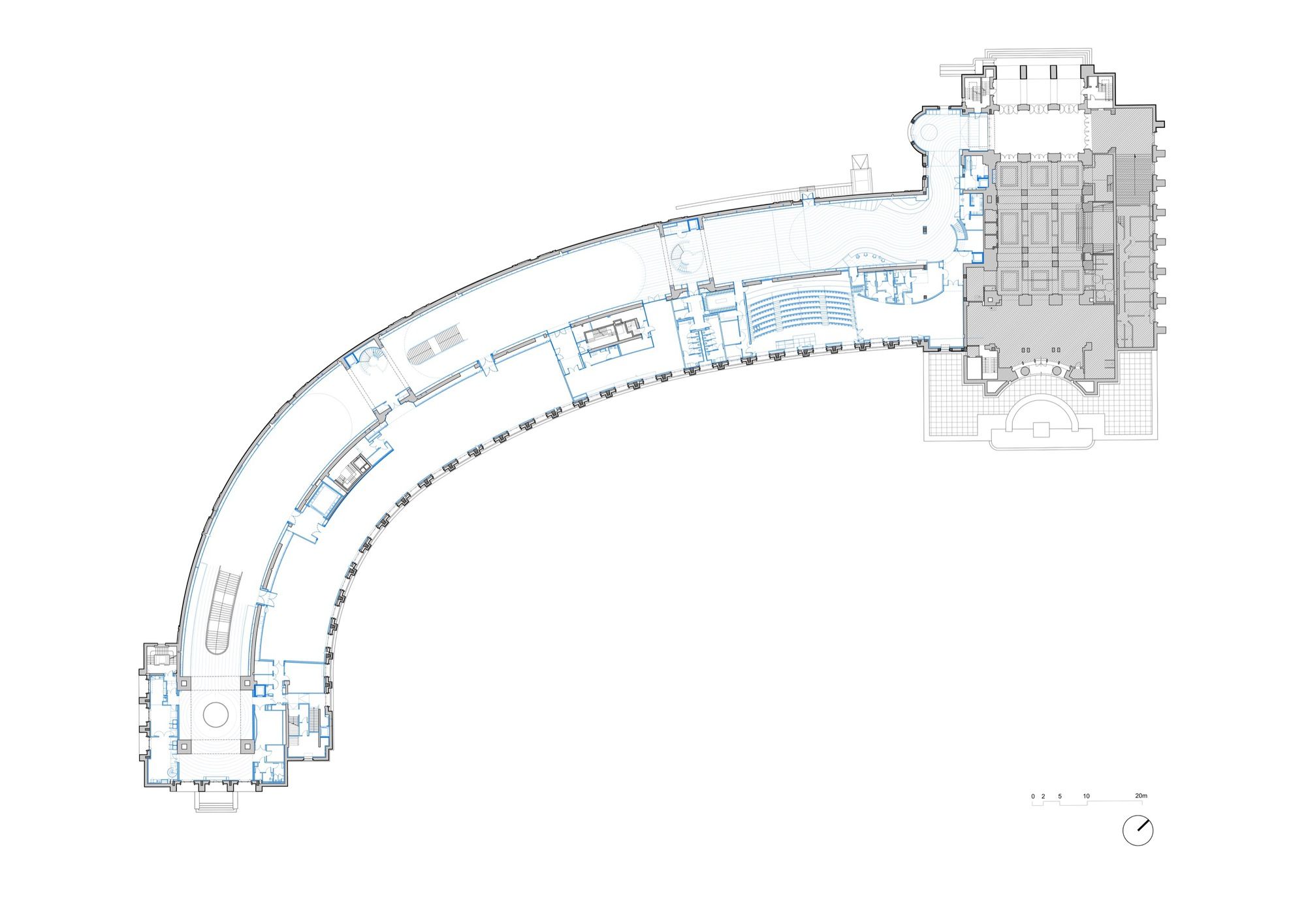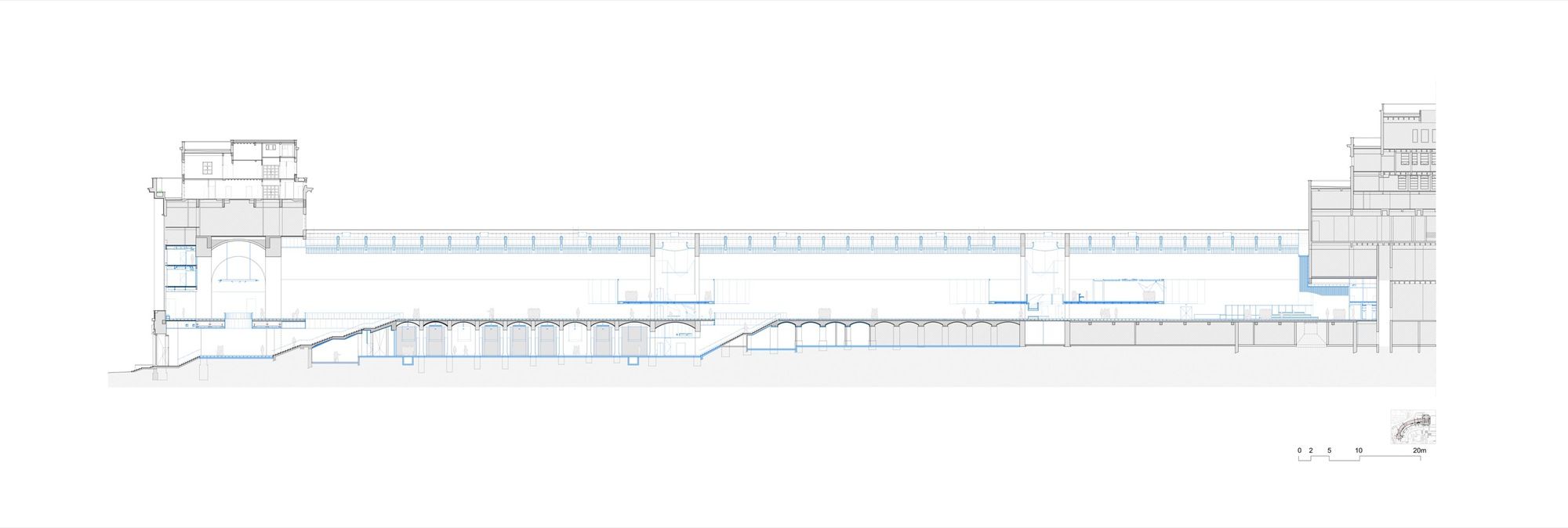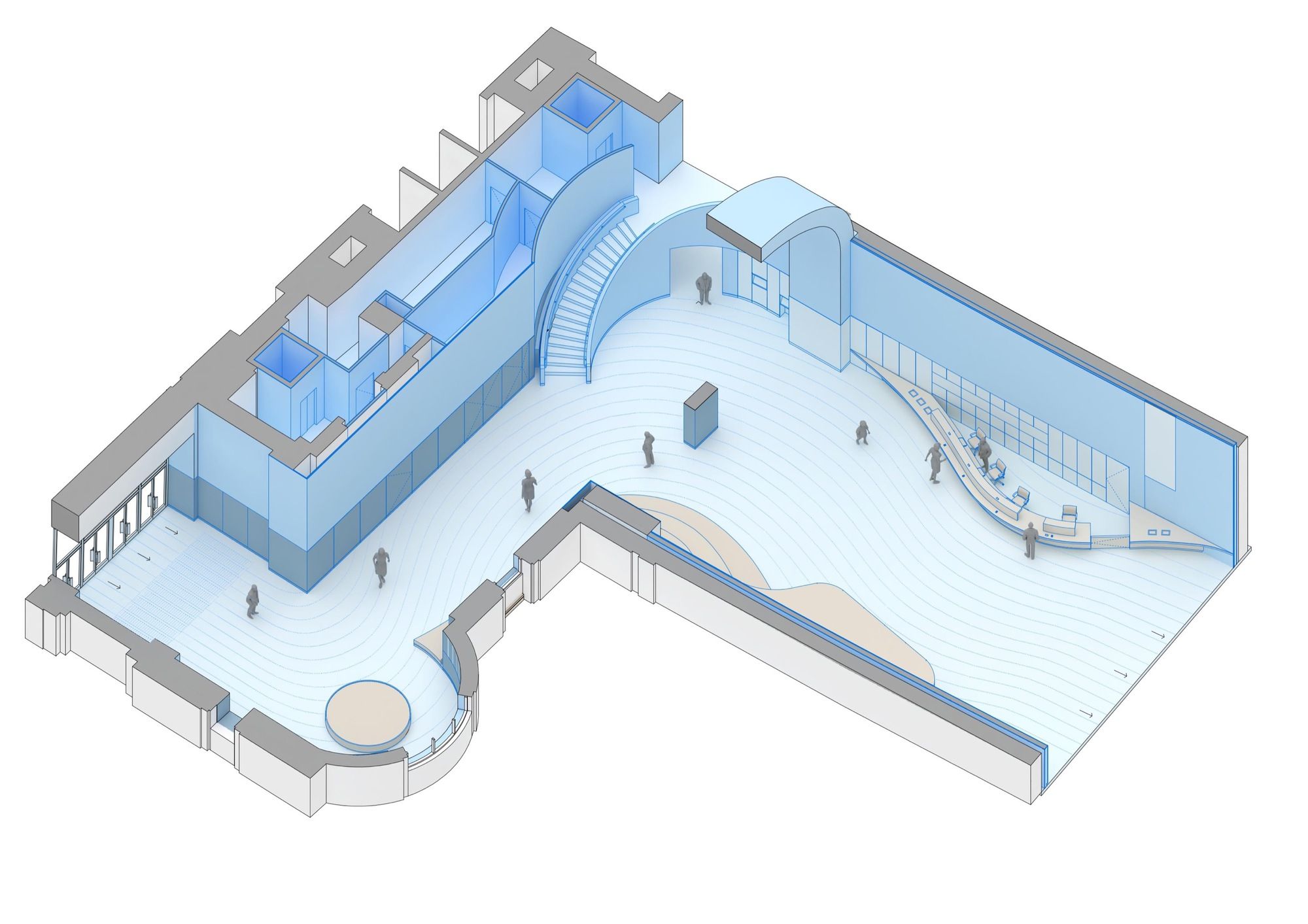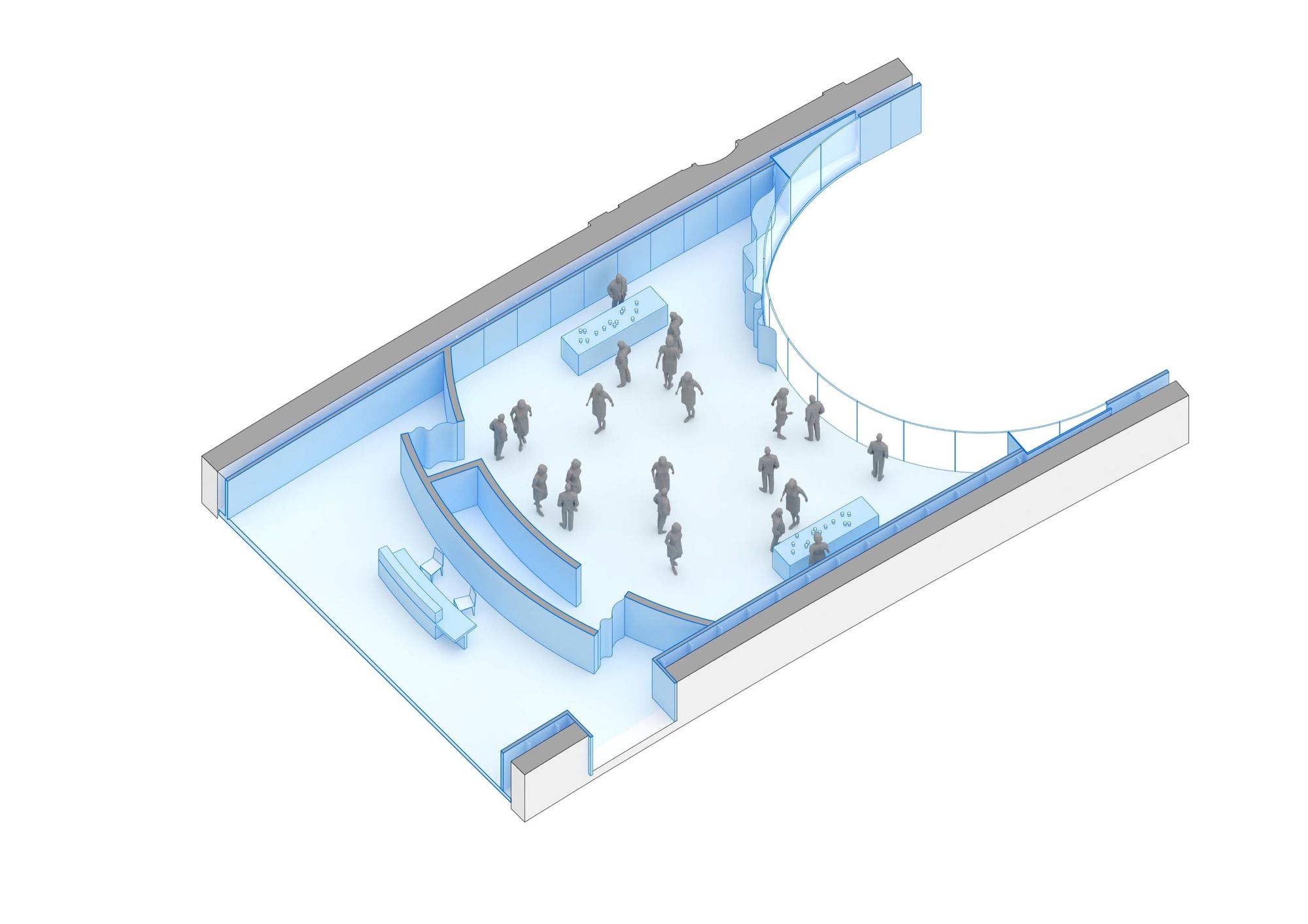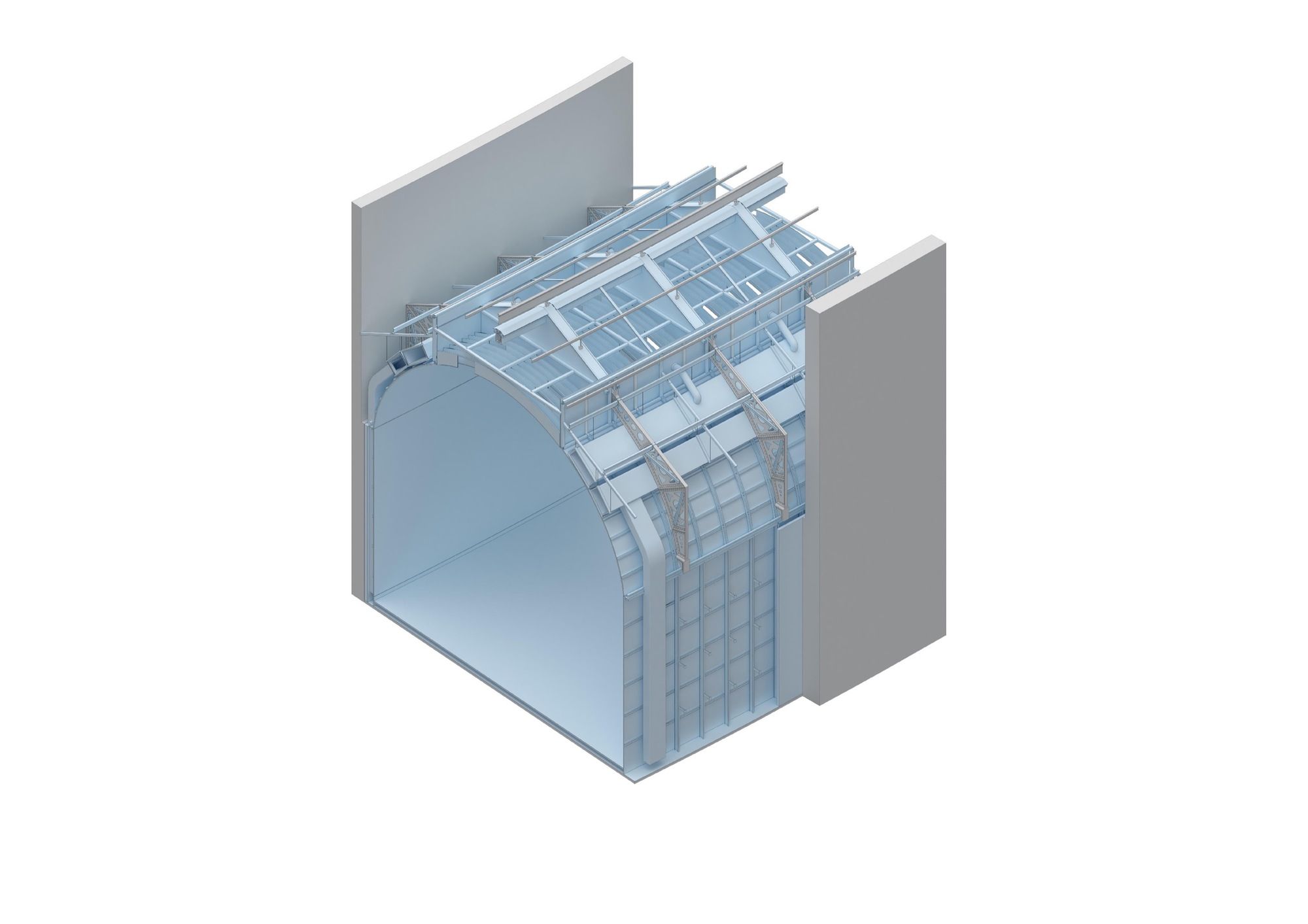The museum’s renovation aimed to create a practical space for visitors and staff to work, explore, and interact by reconsidering how things are arranged within its services. The Musée National de la Marine boasts a design that incorporates curved and circular shapes, aligning perfectly with the existing structure of the building. The design draws sub-tle inspiration from the graceful flow of water, resulting in a lively architectural style that promotes a more natural and seamless interaction. This design style also makes moving around and connecting different museum areas easier.
The Musée National de la Marine is the primary French institution entirely devoted to the history of French maritime. It houses a significant collection of paintings, models, and artifacts related to the maritime heritage. The Musée National de la Marine is located in the historical Palais Chaillot, built in 1878 and later remodeled by architects Carlu, Boileau, and Azéma for the 1937 World’s Fair. Because of its heritage status, the building is protected. h2o architects and Snøhetta collaborated closely on the renovation, facilitating a meaningful conversation between the building’s various construction phases and a fresh, modern perspective on the maritime world and its present challenges.
We have created a more straightforward route for visitors by reopening a historic staircase that dates back to the 1878 project. We have seamlessly incorporated it into both the temporary and permanent exhibit routes. These spaces are strategically opened to the external world, aligning with restoring the volumes of the 1937 design and firmly connecting the museum with its surrounding environment.
Casson Mann is a design firm that specializes in museum and exhibition design. They have created an engaging and user-friendly experience for Musée National de la Marine visitors. Their design aimed to bring the essence of the sea to Paris. Casson Mann’s creative response to the expansive and dynamic layout of the museum’s original curved galleries has resulted in an extraordinary design.
The Musée National de la Marine has recently undergone renovation and offers visitors an immersive and intuitive experience with various possible routes. The updated visitor experience seamlessly integrates modern and existing features, revitalizing this esteemed institution’s history narrative. The harmonious blend of historical and contemporary architecture transports the visitor’s imagination beyond the museum walls, expanding their horizons and reaching out to broader and more distant horizons.
Musée National de la Marine’s Design Concept
The journey begins in a warm and peaceful entrance area, gradually immersing the visitor in the museum’s atmosphere. It then leads to a spacious, well-lit +central hall that offers direct access to museum amenities such as exhibition spaces, a restaurant, a bookstore, a boutique, seminar rooms, and an auditorium.
The Galerie Davioud’s original design from 1937 is elegantly displayed through transparent elements. These elements provide a glimpse into the newly added mezzanine levels, which include a pressroom, members’ lounge, and exhibition space. A dual-purpose wall serves as a practical transitional area, enabling the accommodation of technical equipment needed for exhibit setup while maintaining the thermal envelope.
We have made the visitor journey more straightforward by reopening the staircase and providing multiple ways to move between the plaza and garden levels. The Musée National de la Marine’s location on the hillside between Trocadero Plaza and Gardens is now more apparent through carefully placed openings in the facade. Furthermore, an oculus in the end pavilion establishes a visual connection between the two levels.
Project Info:
Architects: Snøhetta, h2o architectes
Area: 9000 m²
Year: 2023
Photographs: Maxime Verret
Structural Engineering: Équilibre Structures
HVAC Engineering: Igrec Ingénierie
Lighting Designer: Agence On
Acoustics: Impédance ingénierie
Sustainability Consultants: Igrec Ingénierie
Project Management Monuments: Lionel Dubois and Pierre Bortolussi
Scenography Of The Auditorium: Scenevolution
Construction Economist: VPEAS
Fire Safety: Casso & Associés
Accessibility Consultants: Casso & Associés
Systems Engineering: Igrec Ingénierie
City: Paris
Country: France
©Maxime Verret
©Maxime Verret
©Maxime Verret
©Maxime Verret
©Maxime Verret
©Maxime Verret
©Maxime Verret
©Maxime Verret
©Maxime Verret
©Maxime Verret
©Maxime Verret
©Maxime Verret
©Maxime Verret
©Maxime Verret
©Maxime Verret
©Maxime Verret
©Maxime Verret
©Maxime Verret
©Maxime Verret
©Maxime Verret
©Maxime Verret
©Maxime Verret
©Maxime Verret
©Maxime Verret
Plan
Plan
Plan
Section
Section
Section
Model
Model
Model
Model
Model


