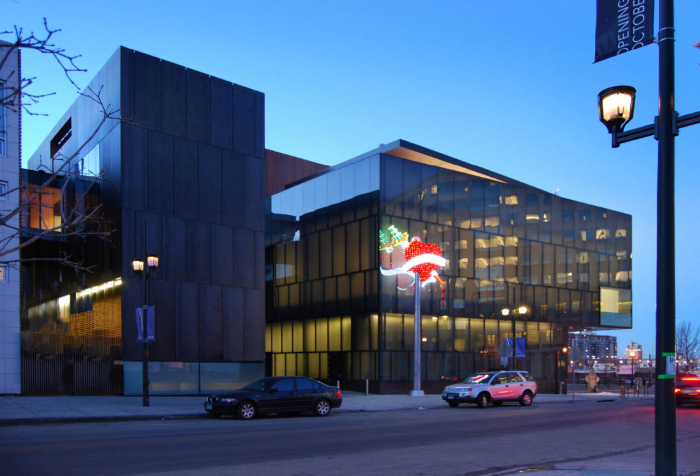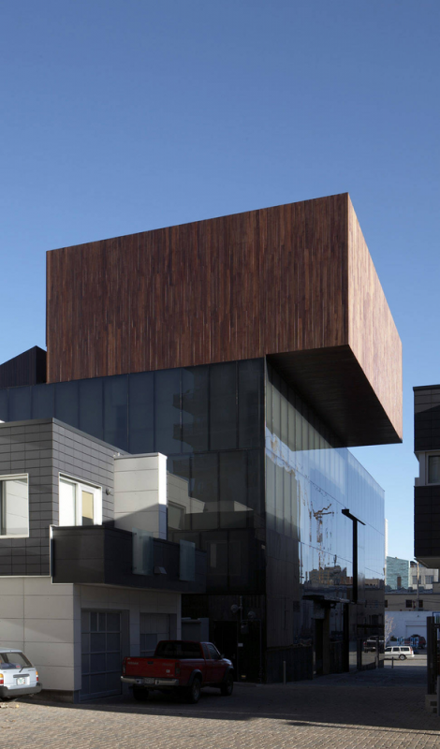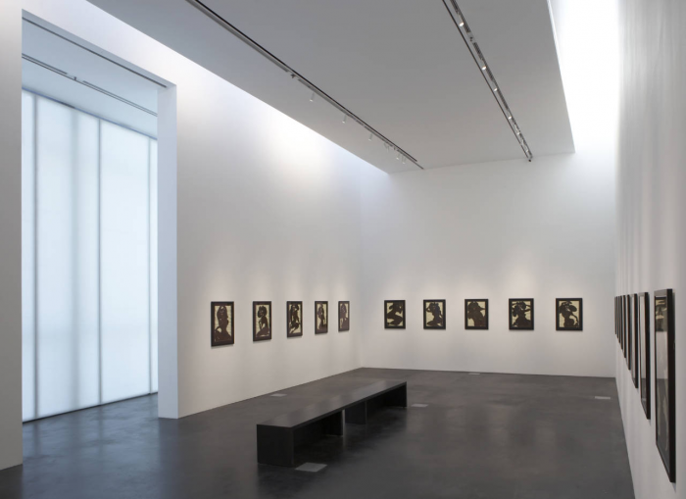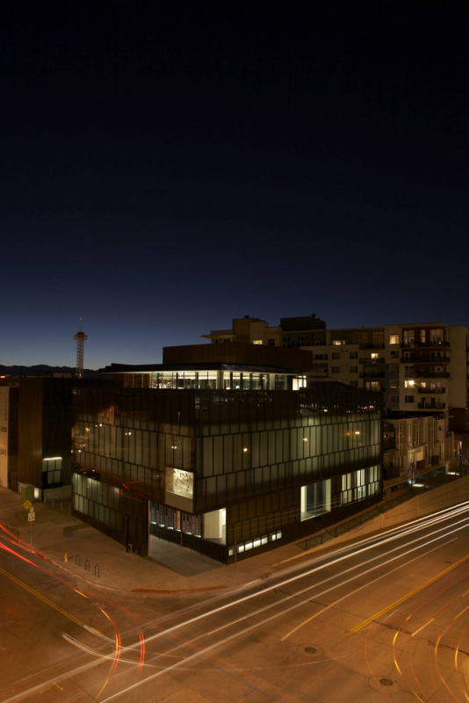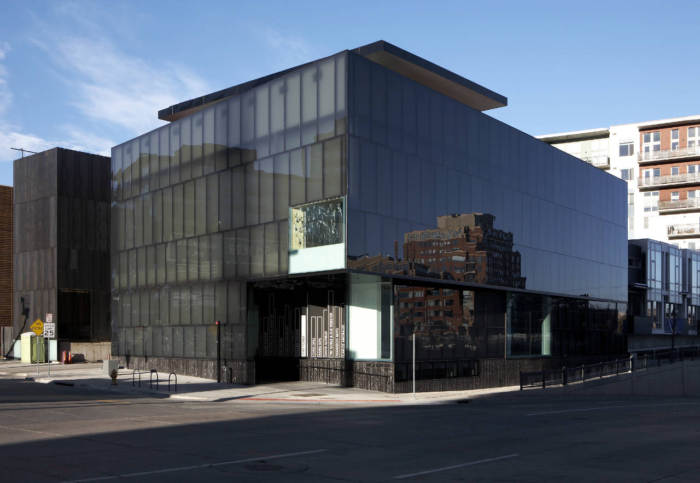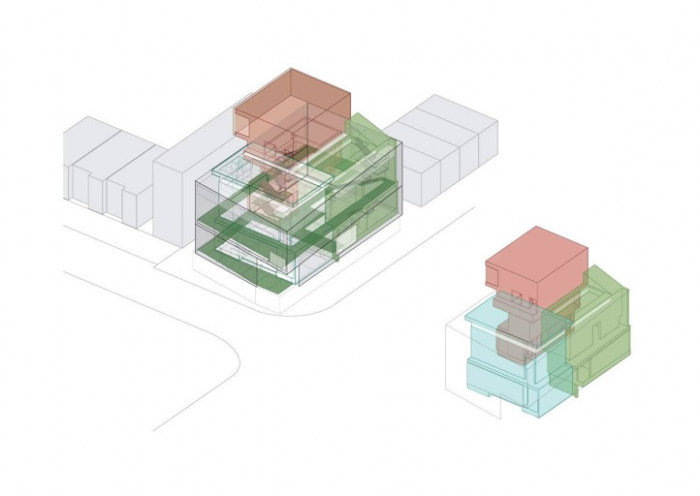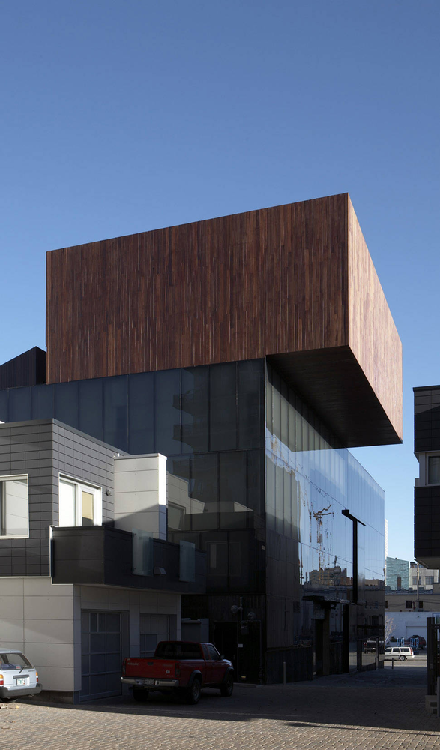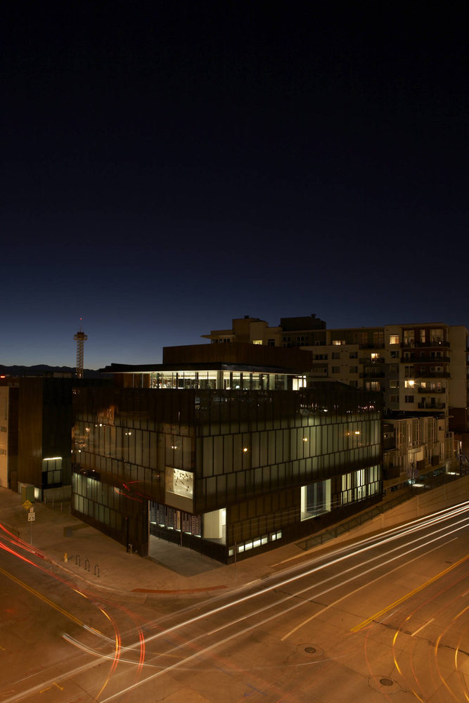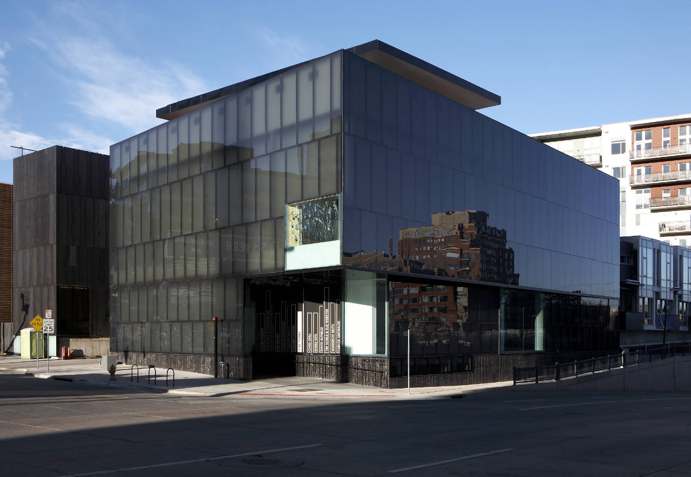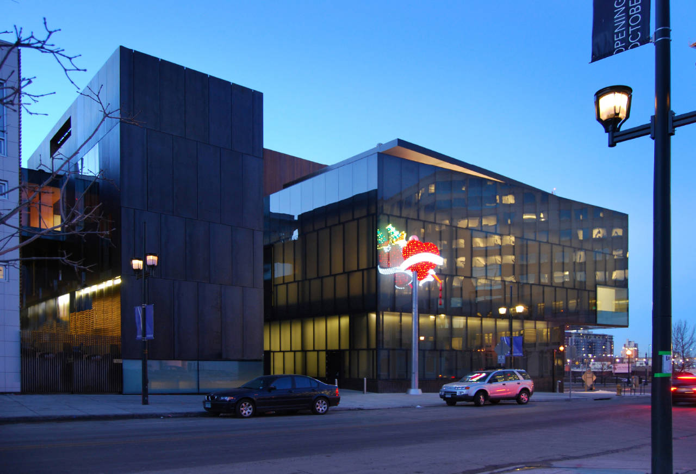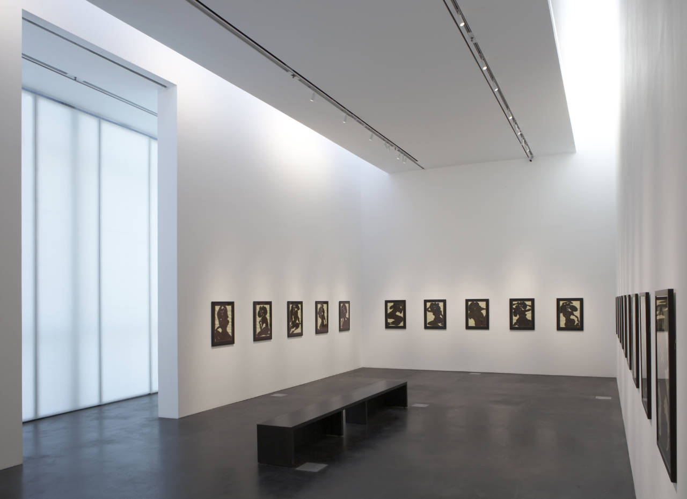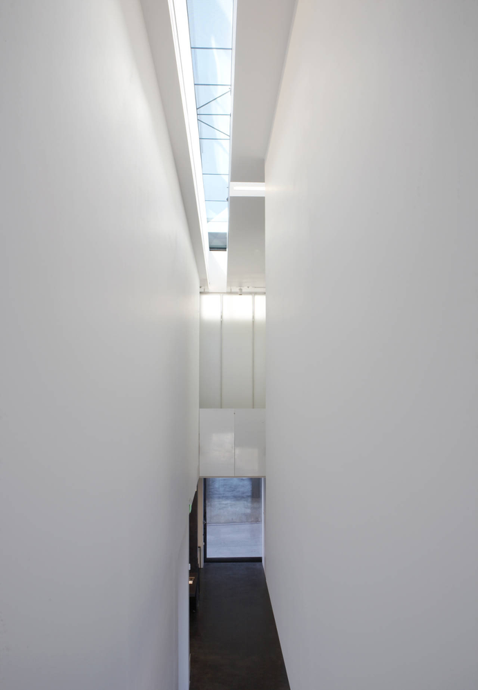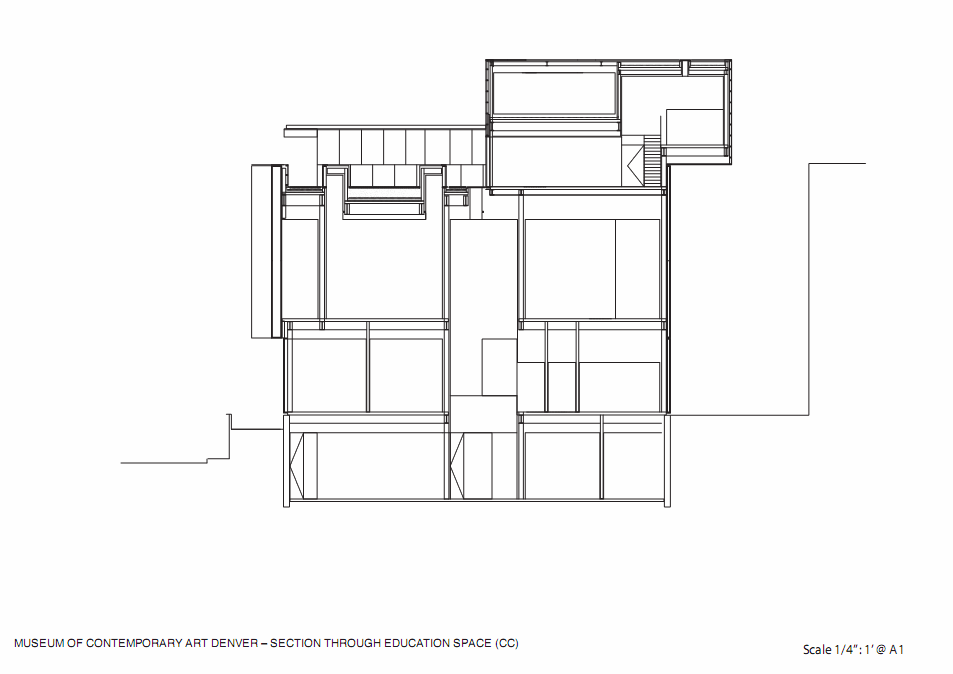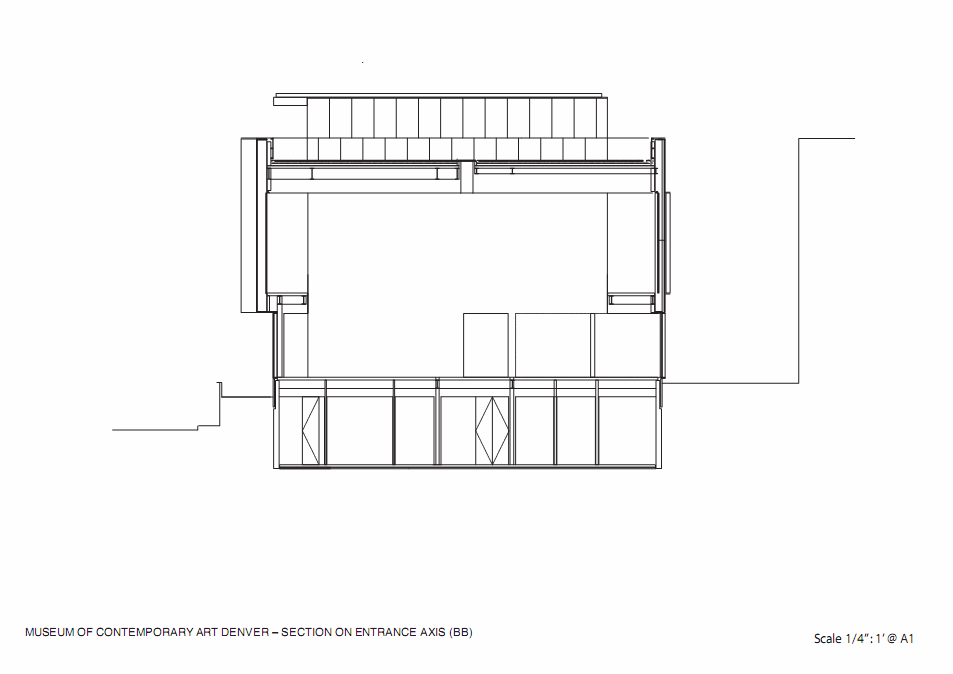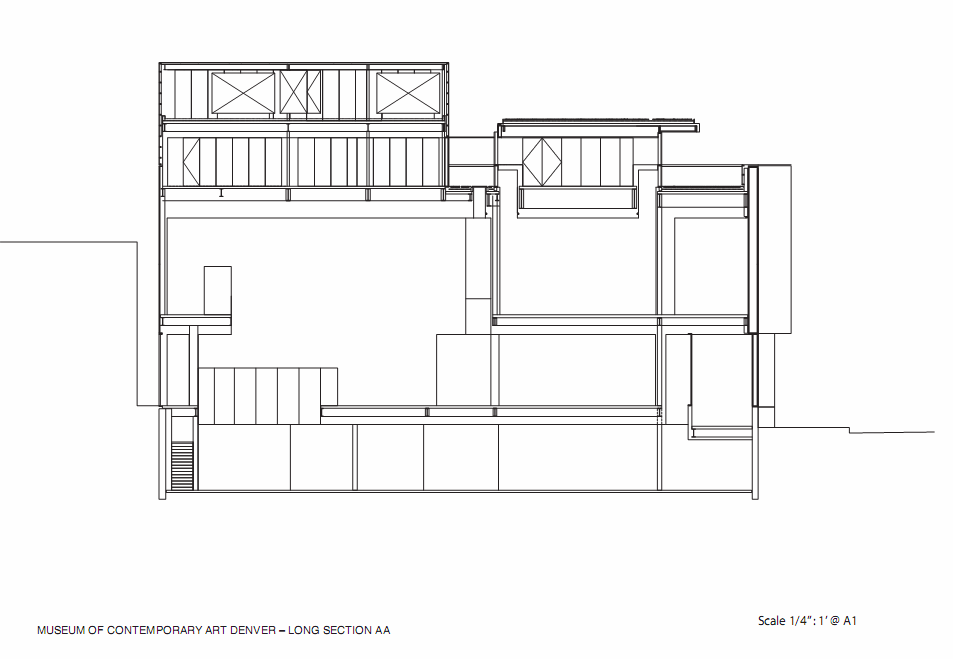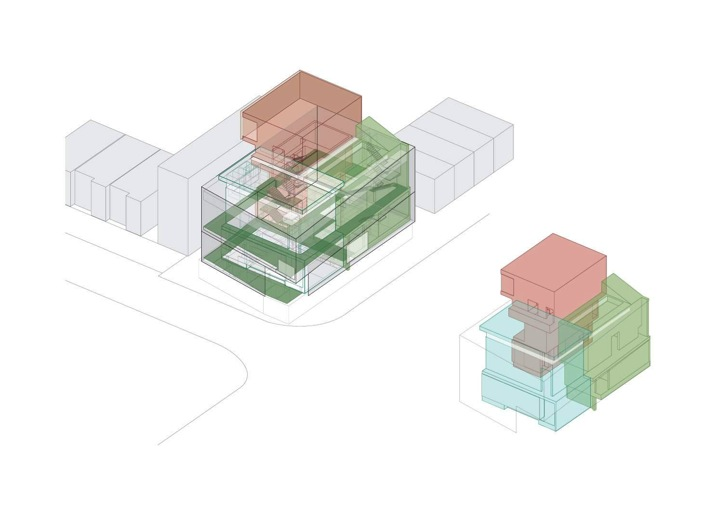Museum of Contemporary Art Drozdov & Partners
A new museum on the territory of one of the oldest factories in Kiev is expected to boost the development of the entire Podol district, which can boast of rich historical heritage and valuable landscape features significantly improving Kiev’s tourism capacity. This development could happen at the expense of a big number of industrial estates in the neighborhood and undeveloped hills that could transform into an enormous recreational zone with inclusions in the form of ‘campuses’ that have different functions: culture, education, business.
The place can be easily linked up with pedestrian routes and transport infrastructure, and can be connected to the city centre by means of green corridors on the side of the hills. We believe it is quite symbolic that the XIX century industry was connected with modern art, and today we can see a new art centre emerging on the ruins of the former factory.
We appreciate the archaeological features of the existing buildings and believe it is important to preserve archaeological layers. Our strategy is based on the dialogue and interpenetration of the old and the new, traditions and modernity. In the future it is expected to give art curators vast opportunities to use this dialogue between ‘archaeology’ and ‘sterility’ in a variety of spatial situations.
The object is intended to become something more than a mere collection of works of art. It is also a public space, open 24 hours a day. To this end, some premises as well as the entire territory cleared after the dismantling of the later buildings are transformed into public courtyards and are also used to ensure connections with the roof garden. In this way we double the total area of public space. The object has an extensive program of public spaces: piazza – rock beach and inner courtyards: water garden, orchard, hill garden and roof garden. One of the roof gardens could be dedicated to the art of Ukrainian vegetable garden.
All the premises of the museum are assembled into one single whole according to the barbecue principle. The exposition halls are alternated with miscellaneous recreational spaces, both open and closed, encouraging the visitor to make pauses. These spaces can also become part of the exhibition area.
Due to a big depth of the room, natural lighting and ventilation are ensured with the help of roof parapets. The entrance group, multi-purpose hall, restaurant and art hotel are located on the landscape level. The archaeological level accommodates the permanent exposition, offices, and conference facilities. The main level is occupied by expositions (permanent and temporary), as well as a small café. The underground level houses parking facilities, storage premises, and utility rooms. The multi-purpose hall is a flexible space that can become venue for a variety of performances, lectures, fashion shows and exhibitions.
Project Info and Credits:
Architects: Drozdov and Partners
Location: Kharkov, Ukraine
Design Team: Aleksandr Abrosimov, Sergey Vlasov, Denis Davydov, Oleg Drozdov, Sergey Rusanov
Project Year: 2012
Project Area: 760 sqm
Photographs: Courtesy of Drozdov and Partners
Photography by © Drozdov & Partners
Photography by © Drozdov & Partners
Photography by © Drozdov & Partners
Photography by © Drozdov & Partners
Photography by © Drozdov & Partners
Photography by © Drozdov & Partners
Plan 01
Plan 02
Plan 03
Diagram


