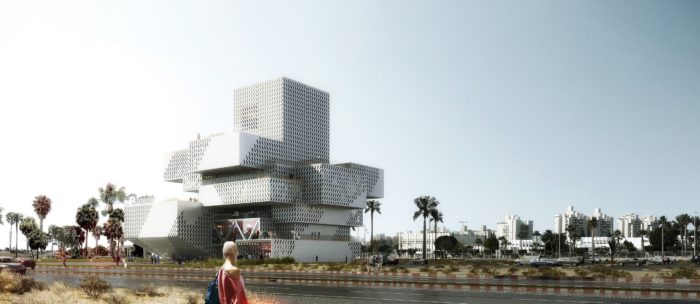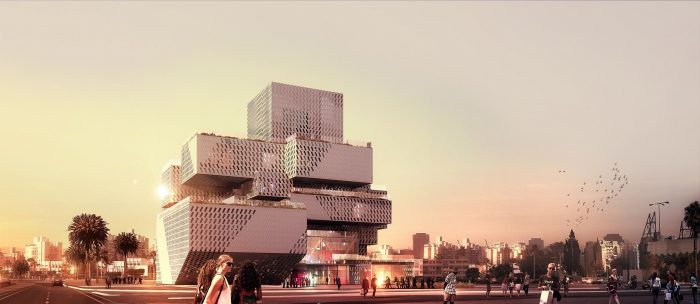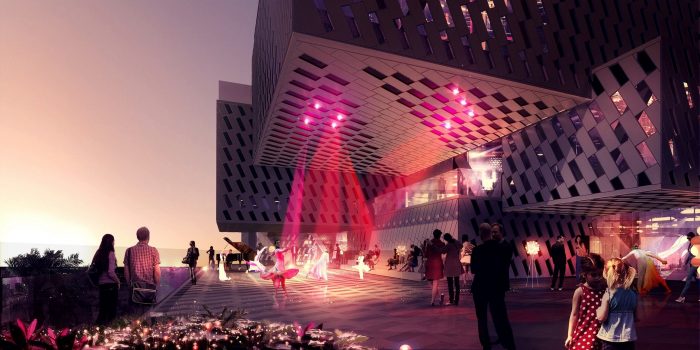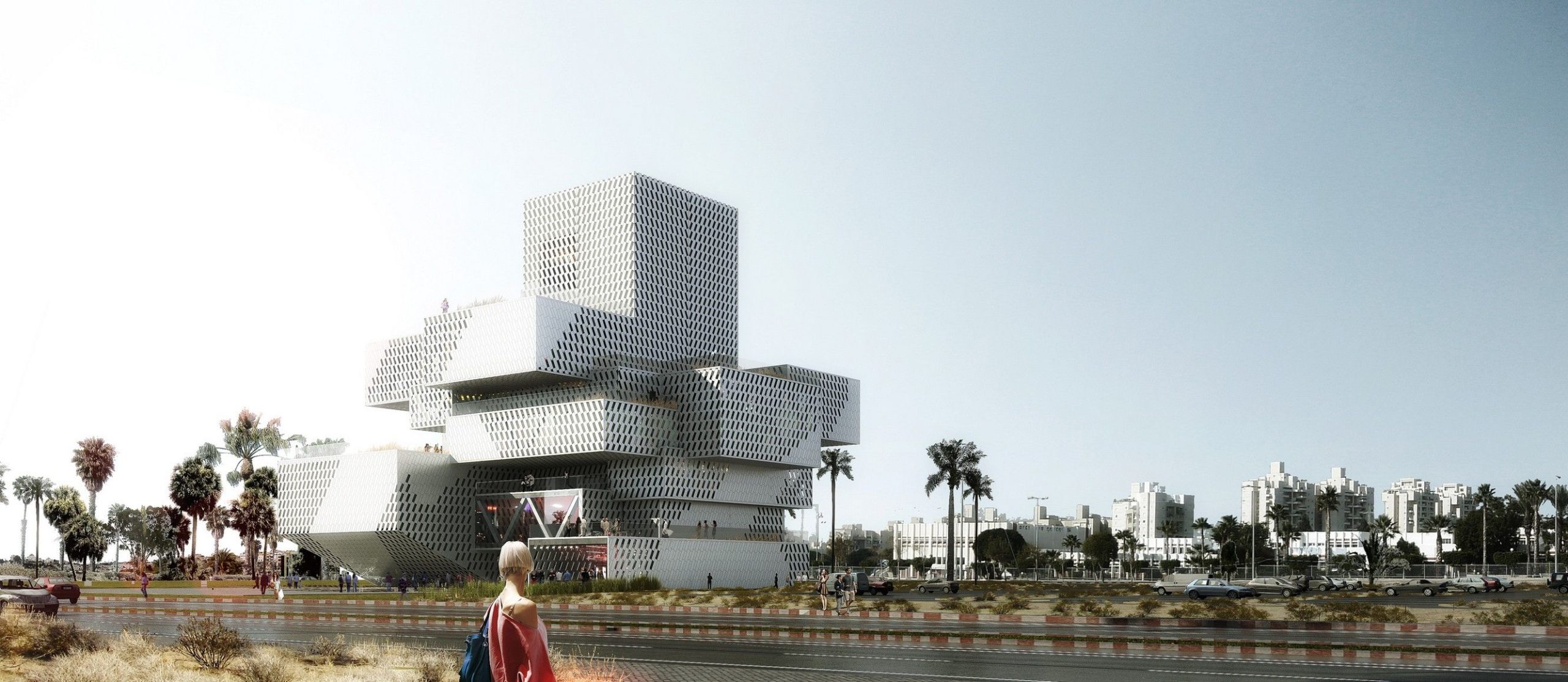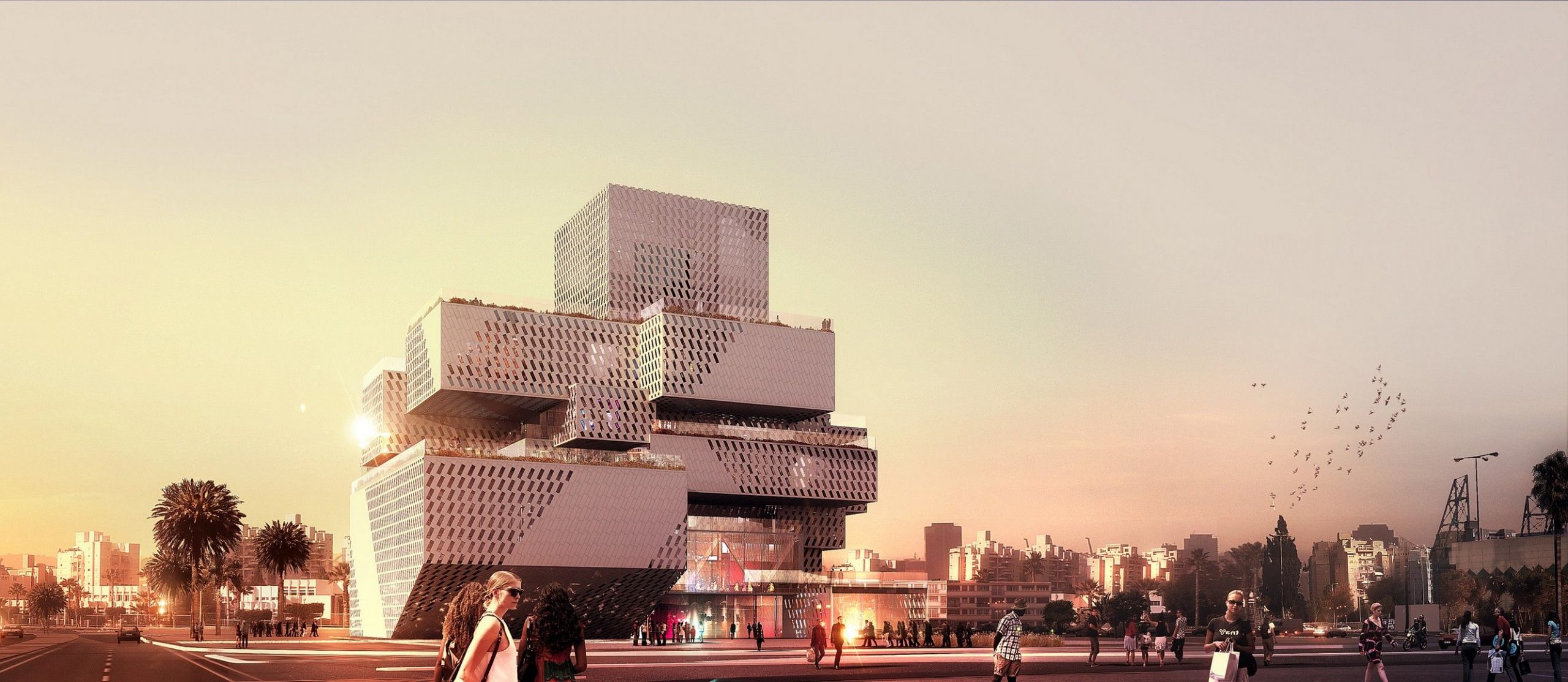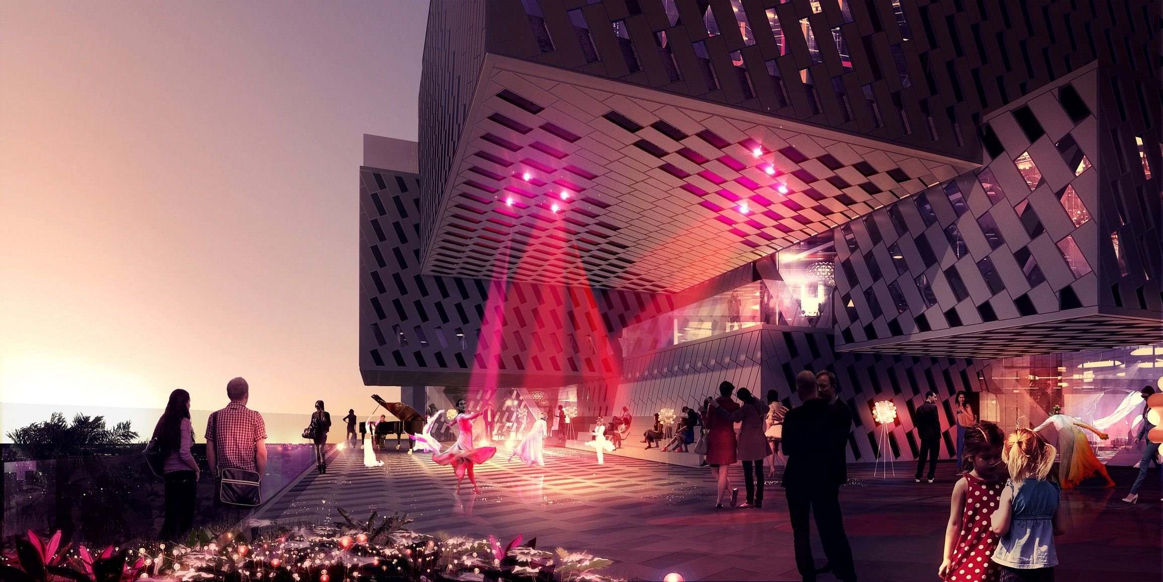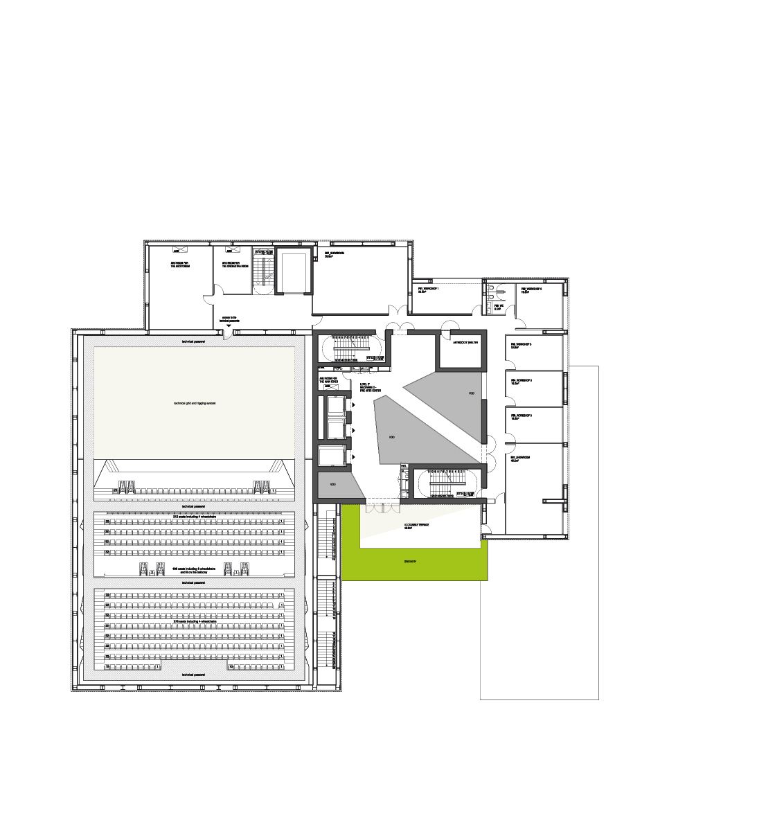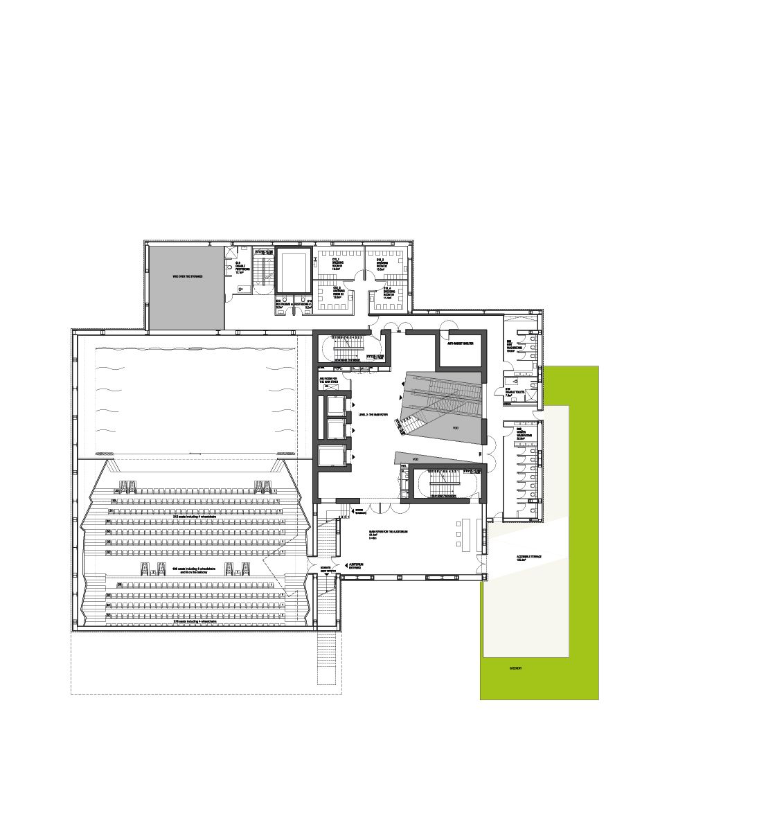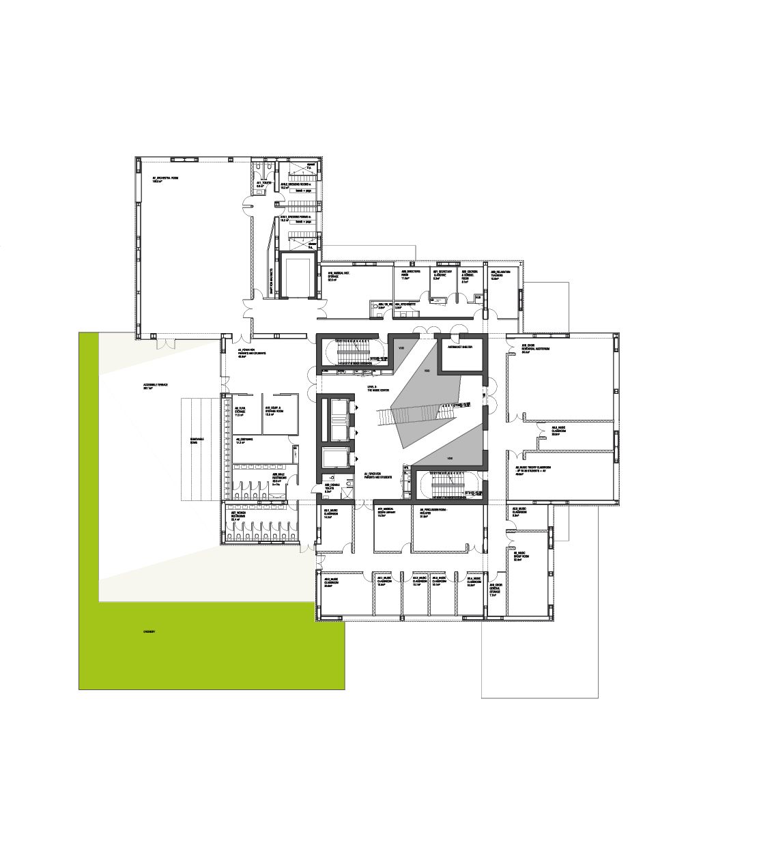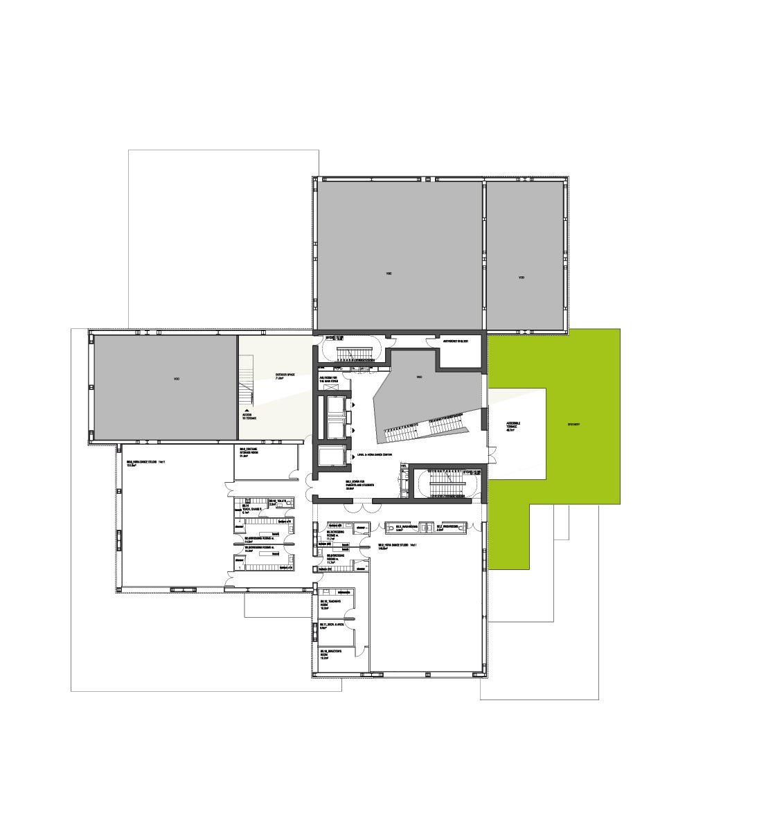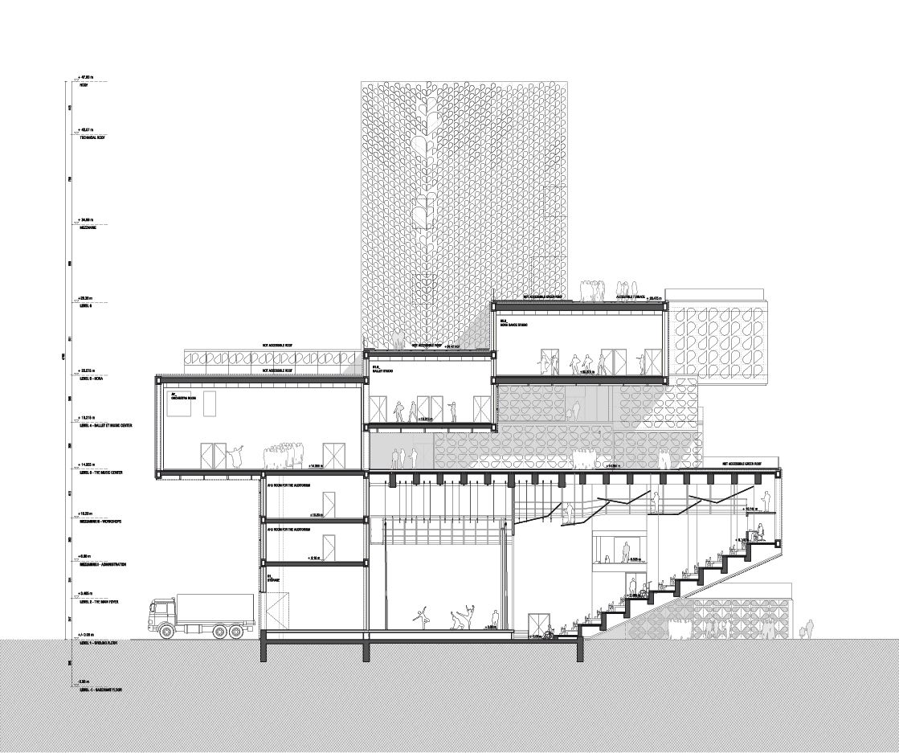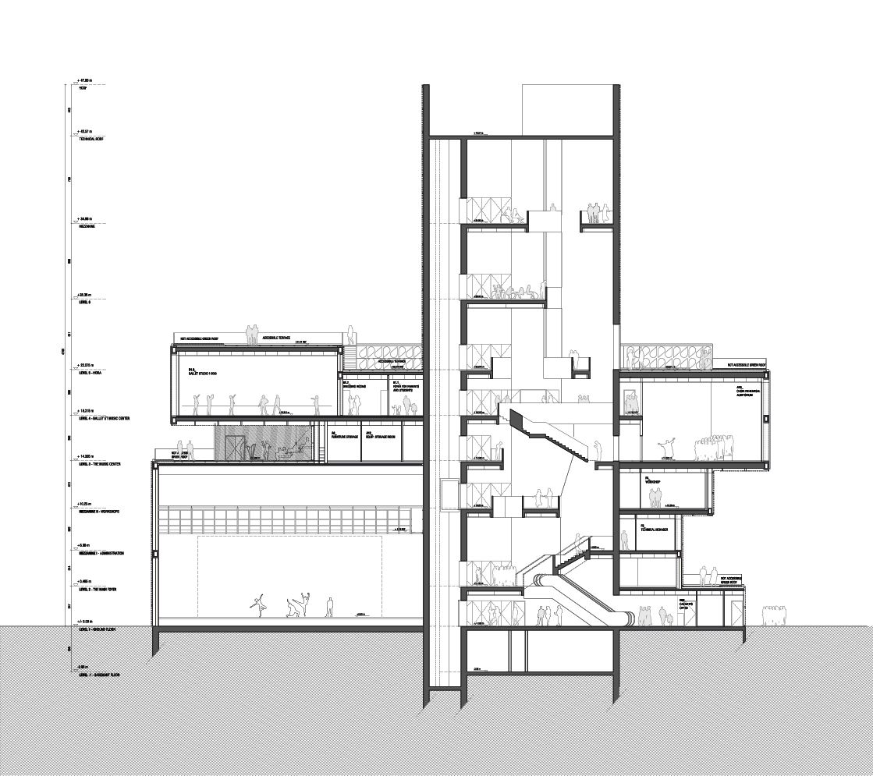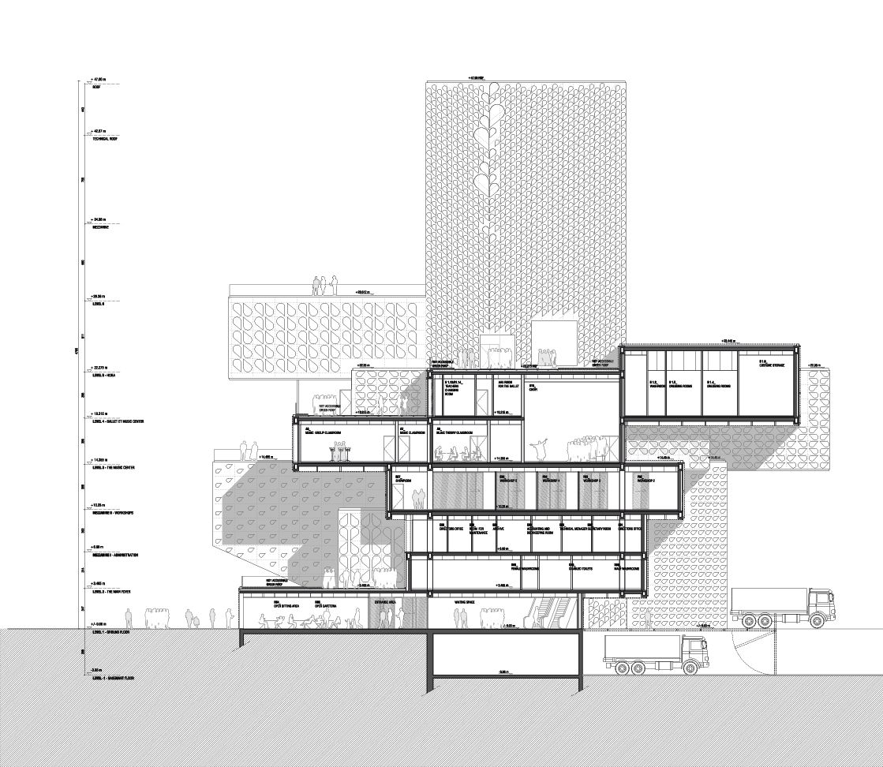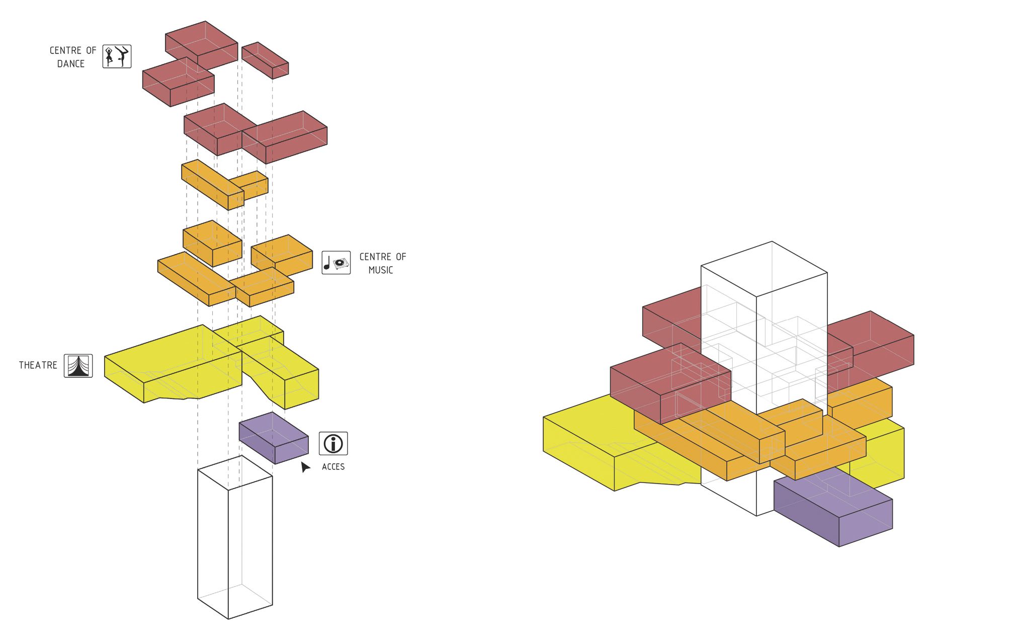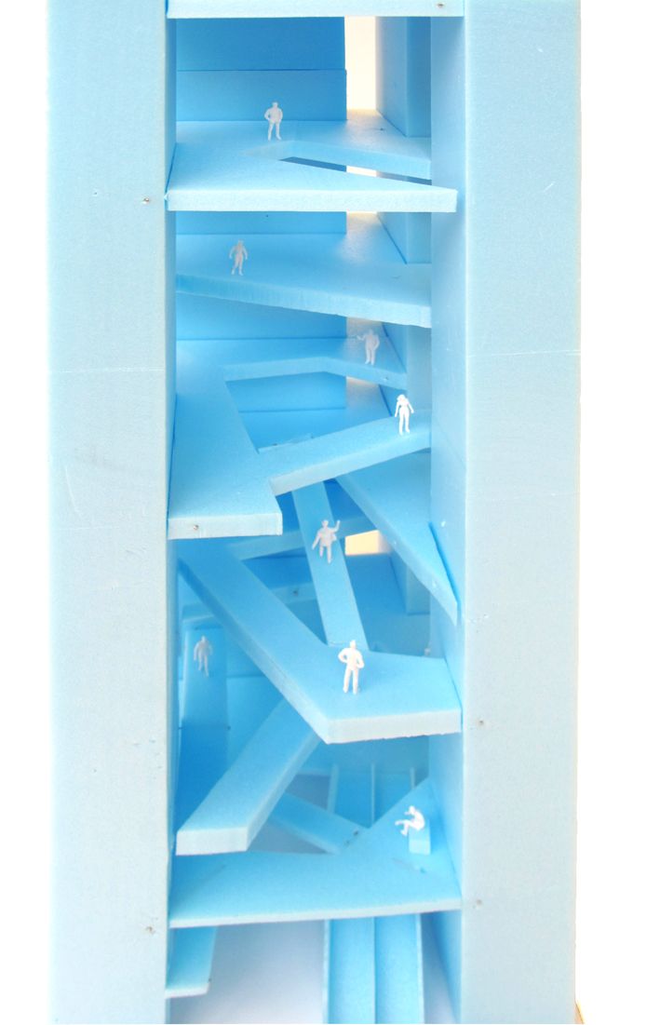Music and Dance Centre Manuelle Gautrand Architecture
The Music and Dance Centre is a two-purpose building featuring two distinctive wings: one dedicated to music and the other one to dance. One volume of the building is a home to Music Conservatory, whereas the second volume hosts Ballet Academy and School of Dance. Moreover, the project comprises libraries, studios for dance and music students, exhibition spaces, cafeterias. Both spaces share a common function; each of them comprises a large theatre. These professional stages are designed for a daily use, for both music and dance performances and rehearsals.
Situated between two main volumes of the building, a spacious entrance hall separates and at the same time joins together the music and dance wings as an implicit reminder of their eternal interconnection. This entrance lobby also functions as a reception area with a cafeteria enabling encounters and exchanges during the intervals of the performances. The lobby has also been specifically designed as an exhibition space for contemporary artists. The project seeks to install the functions in an elevated verticality. Each function is visible and is a part of the sculptural assemblage that is being sought. At the top of the tower, guests will be able to take in panoramic views of the surrounding sea and the area, while relaxing on a terrace.”]
The main inspiration was to create a festive and lively place. A large open space is situated at the top of the building. This space does not have any particular function or program as it is designed to be specifically appropriated and used by the artists for exhibitions, festivities, ephemeral installations. The façade of the building consists of metal panels with large round openings; these are beautiful generous and regular windows that will offer fantastic views. They gradually descend along the façades as if to accentuate the vertical movement of the project.
Courtesy of Manuelle Gautrand Architecture
Courtesy of Manuelle Gautrand Architecture
Courtesy of Manuelle Gautrand Architecture
Courtesy of Manuelle Gautrand Architecture
Courtesy of Manuelle Gautrand Architecture
Courtesy of Manuelle Gautrand Architecture
Courtesy of Manuelle Gautrand Architecture
Courtesy of Manuelle Gautrand Architecture
Courtesy of Manuelle Gautrand Architecture
Courtesy of Manuelle Gautrand Architecture
Courtesy of Manuelle Gautrand Architecture
Courtesy of Manuelle Gautrand Architecture


