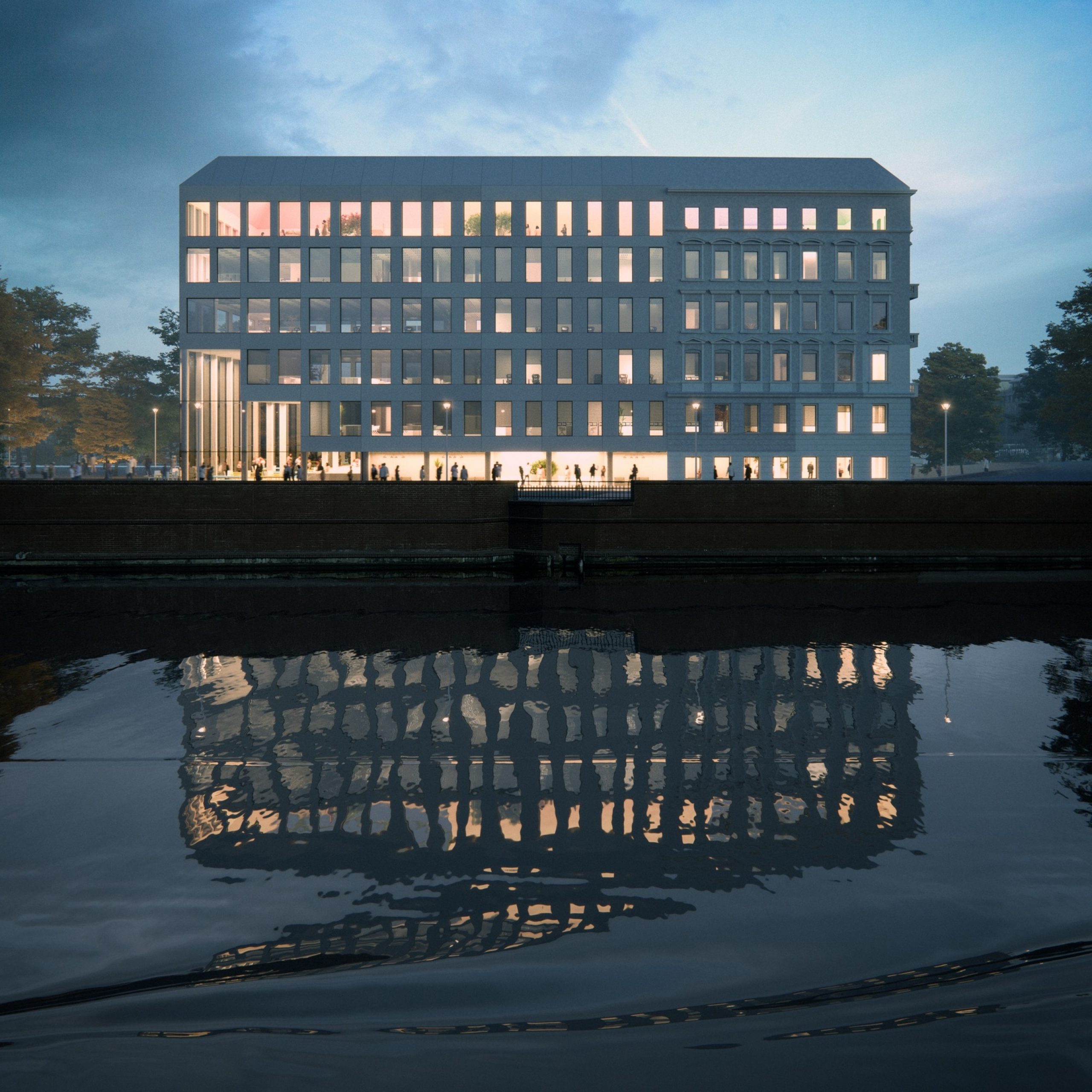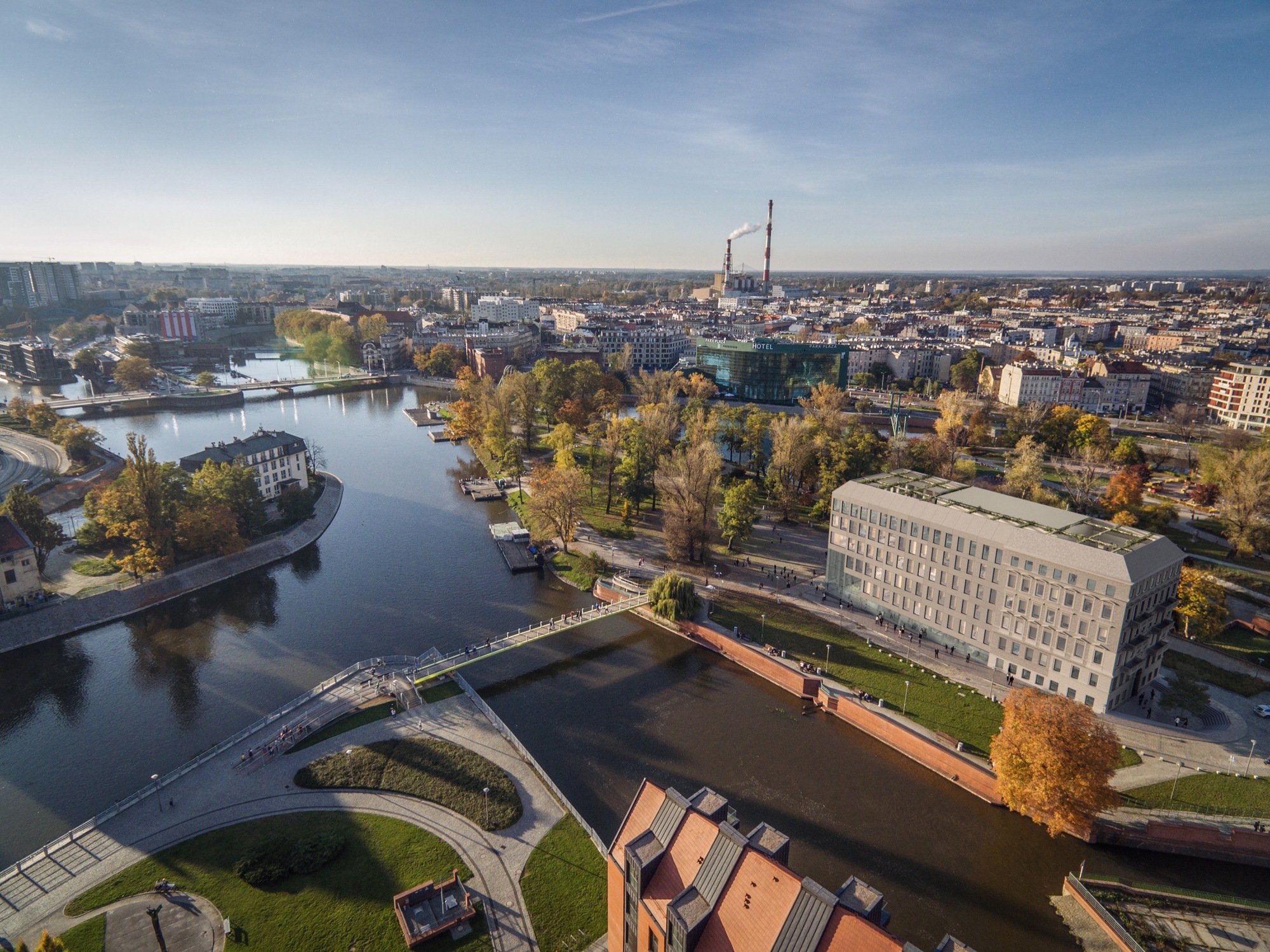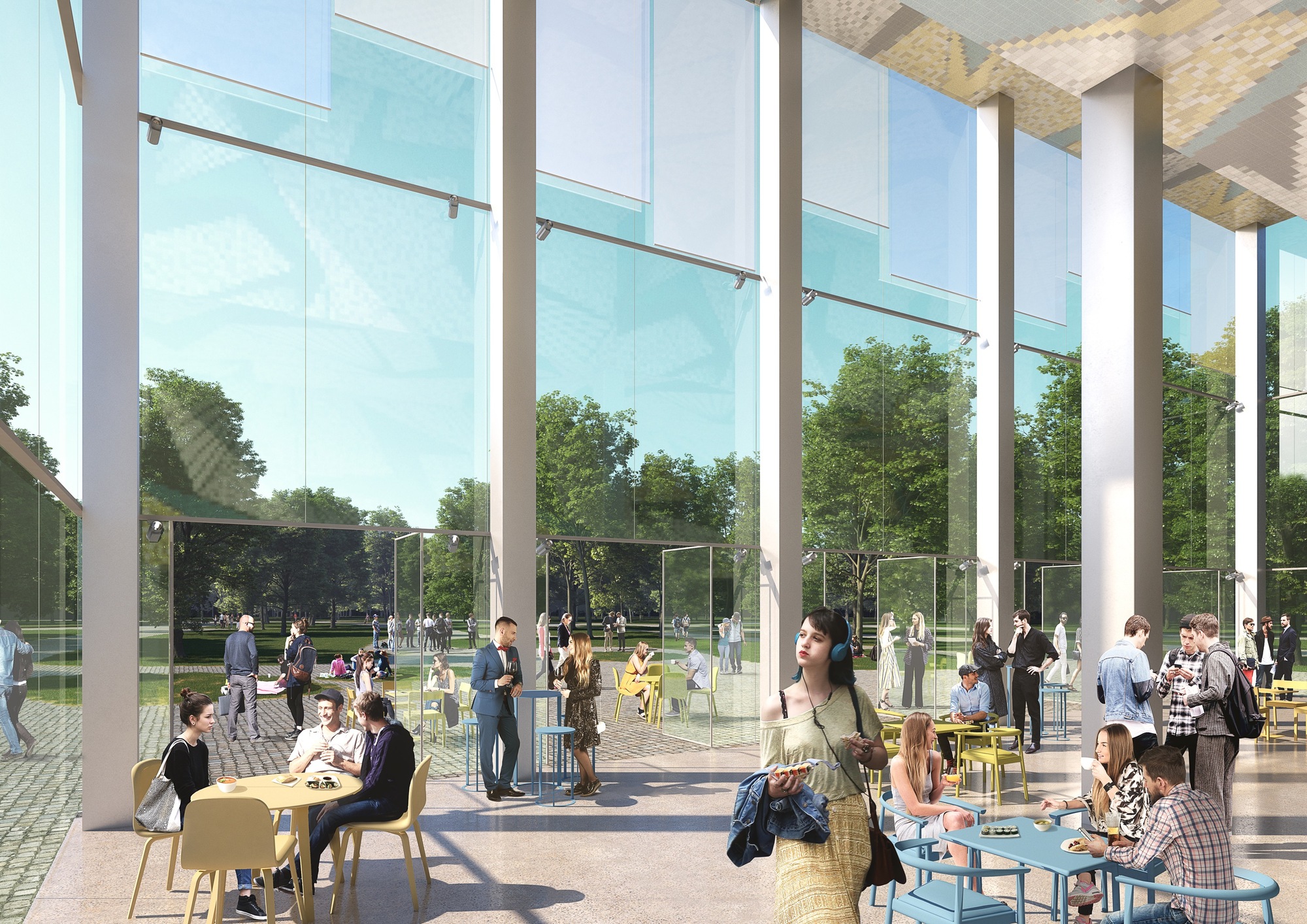Images of the Concordia Hub renovation proposal by MVRDV have been released showing a humble approach to the building’s renovation. The 19th century-listed building is located in Słodowa Island in Wrocław, Poland. The building was once used by the German army as a base for artillery in 1945. However, the Siege of Breslau in the final months of World War II resulted in the destruction of almost all structures on the island. Consequently, this building is noted as the sole surviving structure, while the island serves as a public park in the heart of the city hosting cultural events and festivals.
[irp posts=’240568′]

© MVRDV
MVRDV Proposes a Design That Transitions The Structure to The Future:
By highlighting the structure’s historical significance, MVRDV proposes a design that transitions it to the future. The façade’s design is retained while a contemporary extension is added to the rear, creating a focal point for the neighboring park that shall attract more visitors to the island. The philosophy of this transition is influenced by depictions of the Janus, the Roman Deity of transitions, time, and duality.
The distinction between the formal side of the building, featuring the retained historic facade, and the new addition is clear, even with the slight symmetry displayed in the form and layout. Furthering the distinction is the modern, transparent, and inviting design of the new addition facing the park.

© MVRDV
While the building will mostly be hosting co-working office spaces, other activities are incorporated into the design. On the uppermost floor, an open air-terrace exposing the city on all sides is featured. Also, on the park level, triple-height stepped voids are located on both ends of the building. This provides a grand entrance space to the interior of the existing structure. Moreover, opening up to the park creates a transparent feel integrating the indoors with the outdoors. This also emphasizes the public nature of the ground level.
The ground floor level features exposed brickwork from the original façade which is incorporated into the interior design of a café. On the other hand, the contrasting sleekness of the extension will provide for a food hall that doubles as a display for a large mural or installation by local artists. The installation would interact with the stepping ceiling from the old structure, penetrating the transparent new addition.

© MVRDV
The proposal pays respect to the existing structure. This is most evident in the continuity of the size and pattern of the windows and roofline. Also, to emphasize the diversity in the building’s utilization, a patchwork of finishes will be used. Both the old and new facades will be treated with concrete plaster. However, subtle differences will be made either through polishing the surfaces to a shine or making them rougher.
Concordia Hub’s renovation proposed by MVRDV emphasizes how special its location is. Not only does the project respect the existing heritage of the city, but it also delivers a new piece of well-appreciated architecture with an outlook to the future of Słodowa Island.
All images courtesy of MVRDV.

