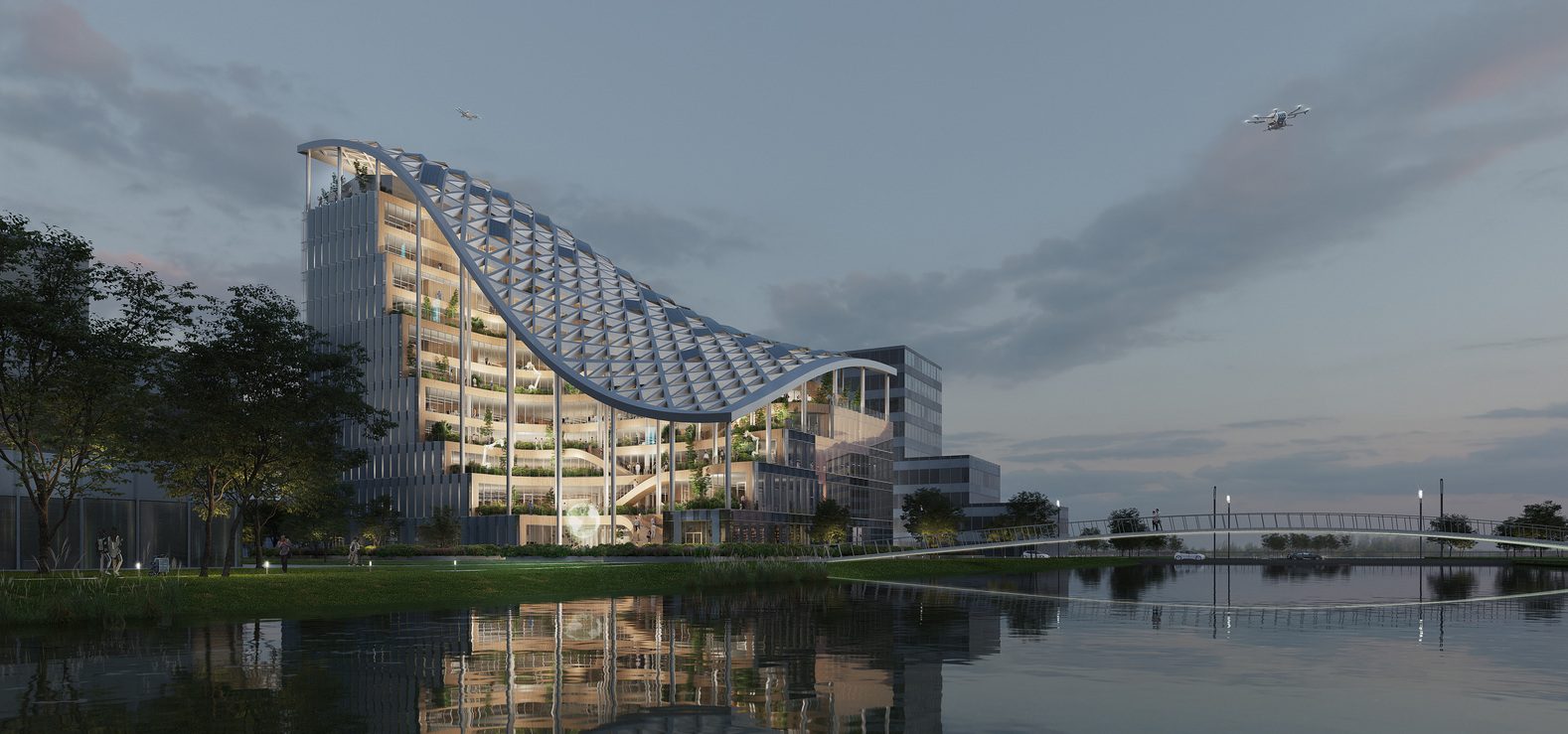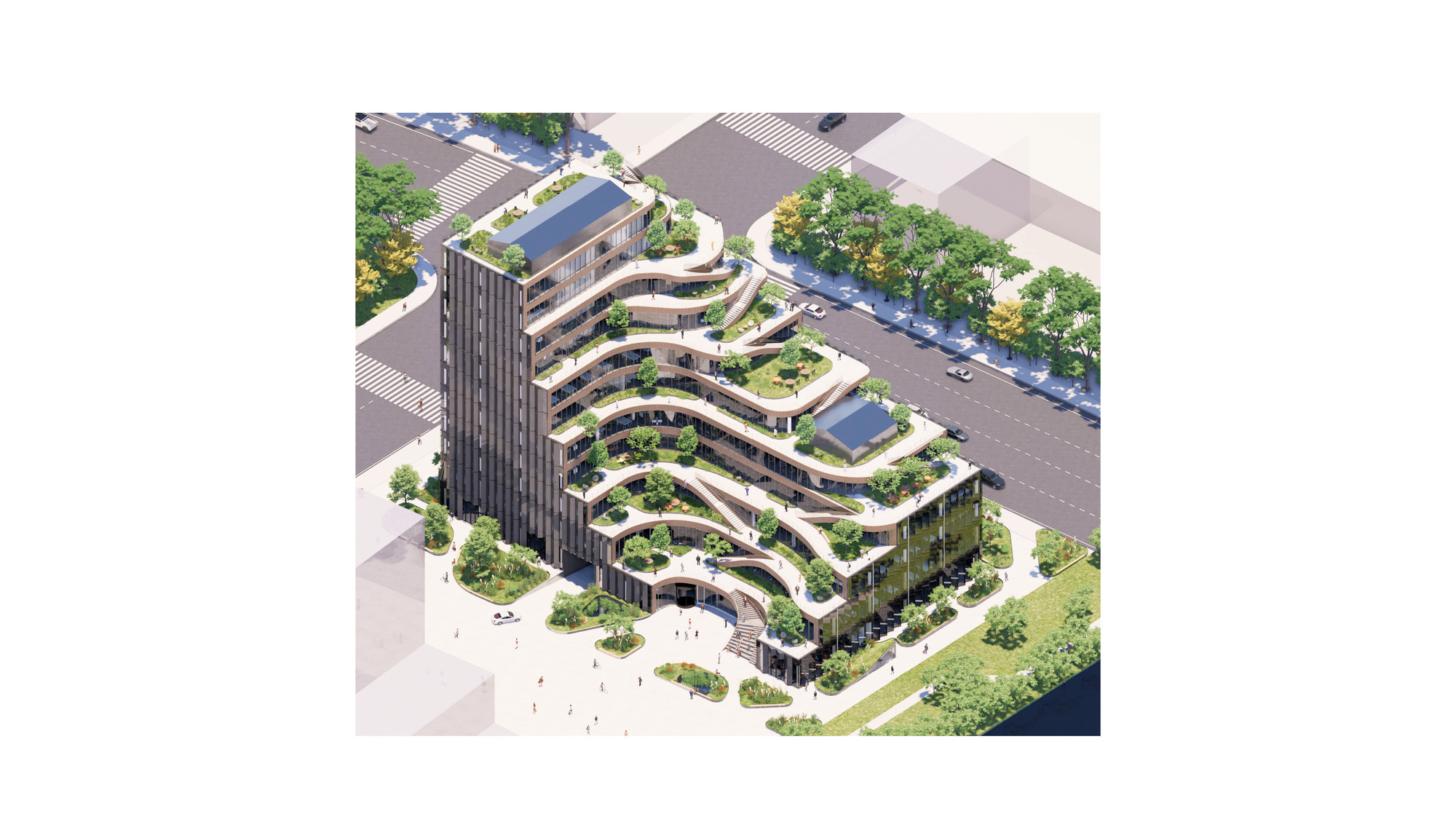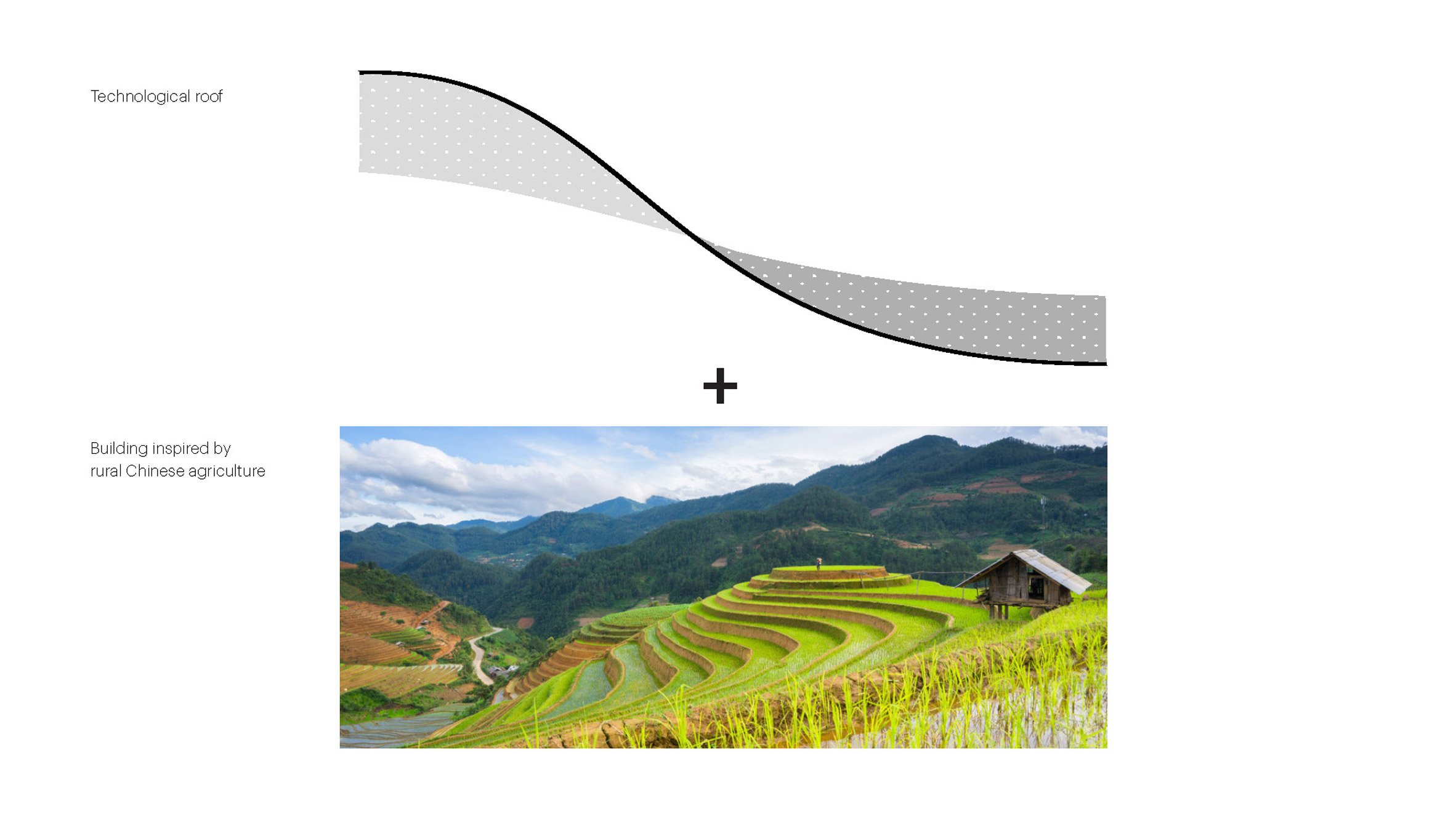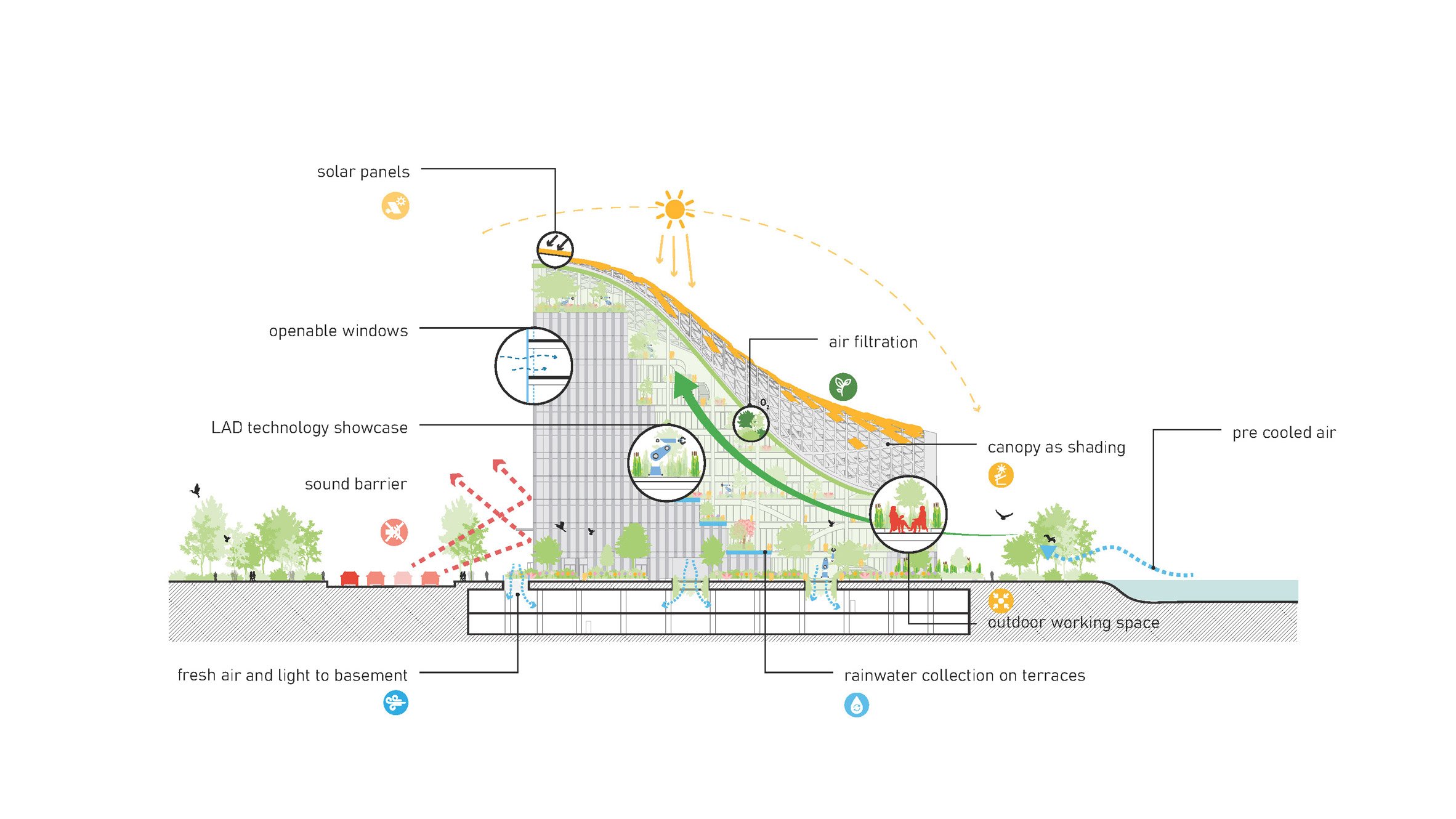The award-winning global architecture studio MVRDV reveals its designs for an office building powered by solar energy for the Chinese agriculture development company Lankuaikei Agriculture Development. The sustainable office building incorporates both active and passive methods to manage its energy performance.
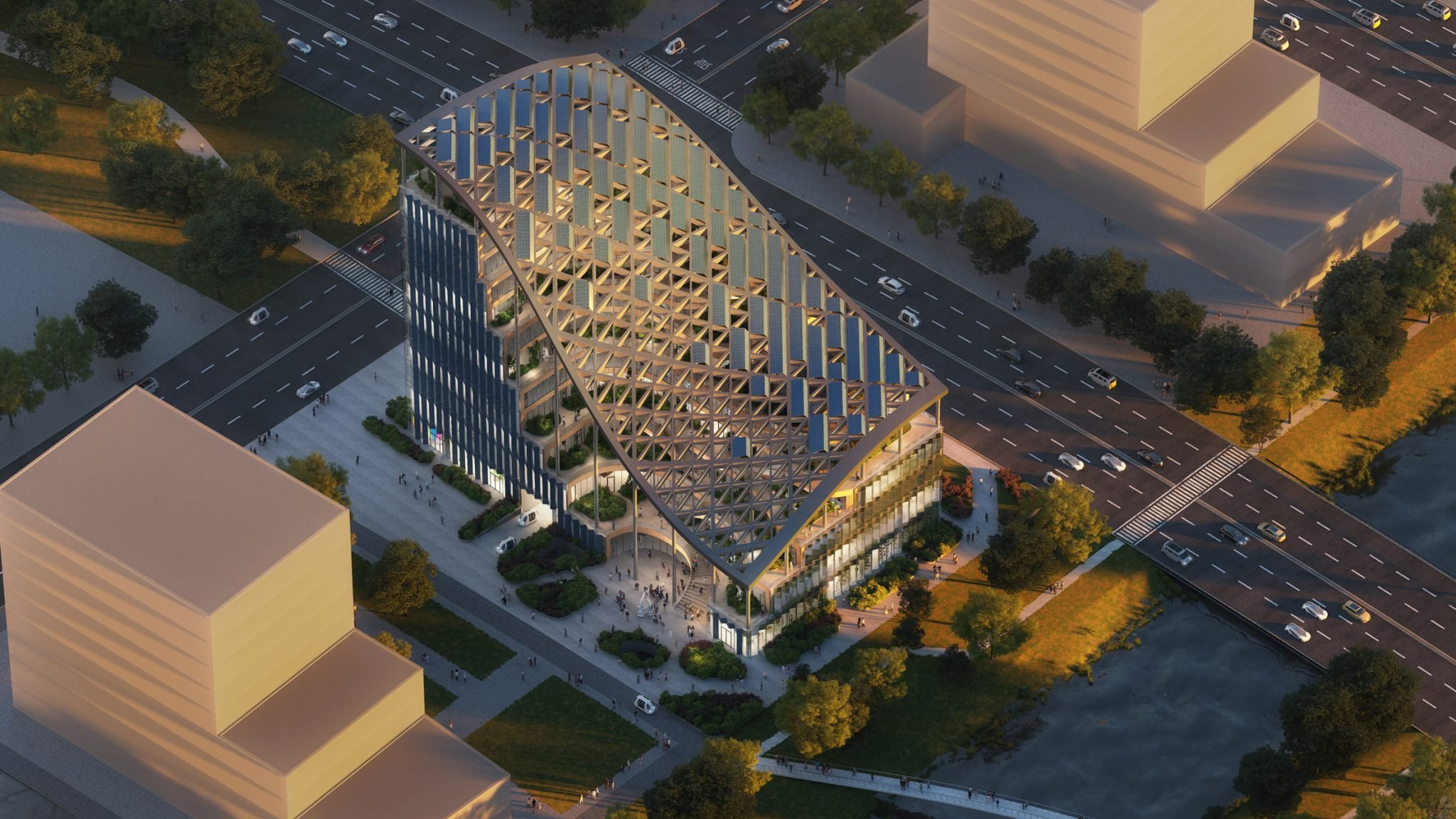
Courtesy of MVRDV
Lankuaikei Agriculture Development’s (LAD) headquarters takes place is located in Lingang New Town, Shanghai–a stepping 11-story office block defined with green terraces and covered with a high-tech roof that flows with the shape of the swooping terrace.
In this project, MVRDV is aiming for China’s highest standard for sustainable buildings: a three-star China Green Building Standard. To achieve this target, the design team had to find solutions to use clean energy resources and achieve a comfortable indoor environment, all alongside responding to the weather conditions in Shanghai.
A quality indoor environment includes clean air and daylight. The roof does not swoop to solely follow the form; the northern part of it is permeable to filter enough daylight to illuminate the spaces and let rainwater into the office block. While solar panels clad the southern part of the roof and the facade–studied and arranged to exclude harsh sunlight.
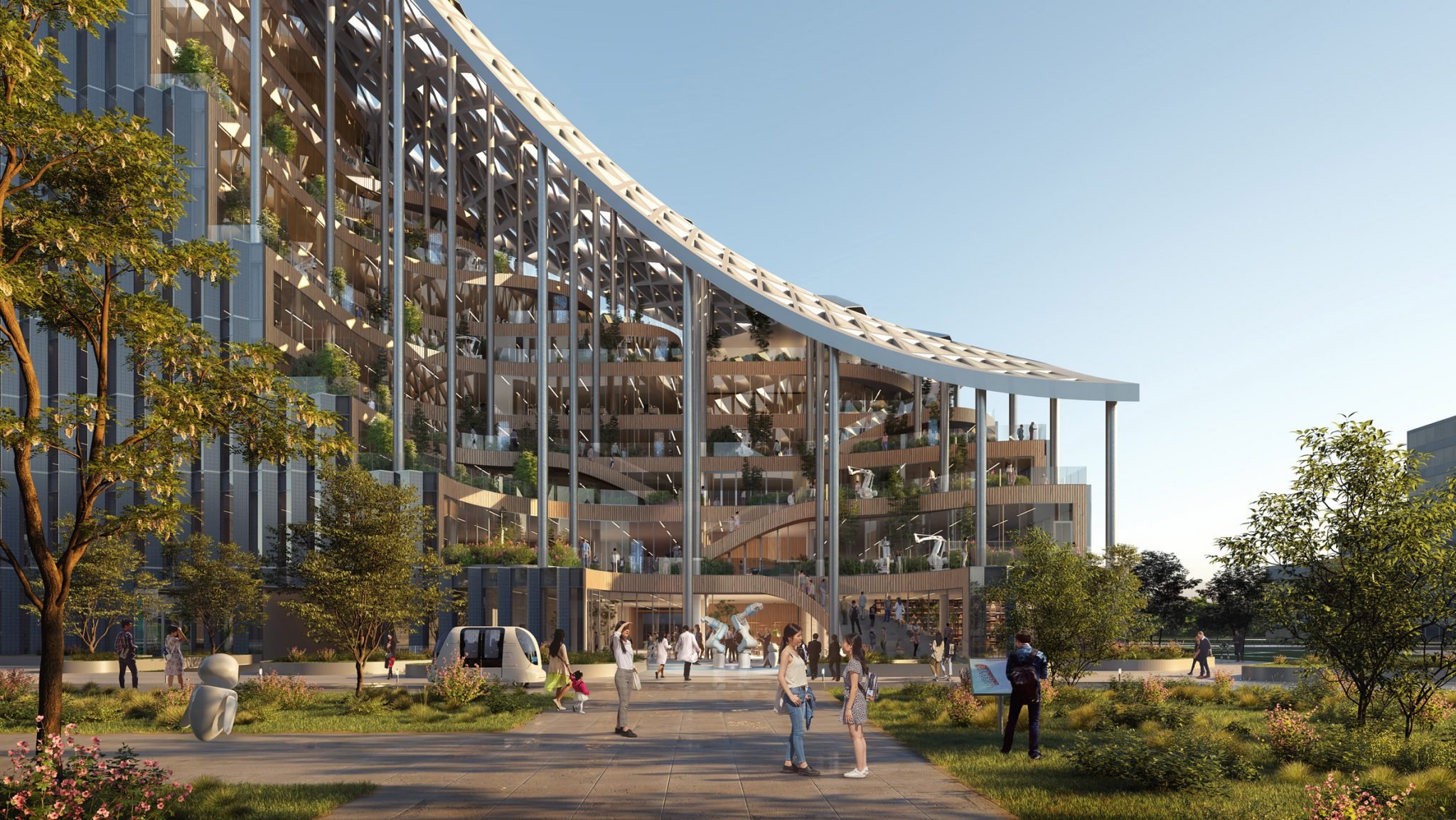
Courtesy of MVRDV
“Incorporating sustainability into every surface of a building is an interesting challenge for an architect, and it’s one that, as a design team, we embraced whole-heartedly. This approach is not just good for the planet, it will also be appreciated by the users of the offices, who will be able to enjoy the pleasant working environment offered by the terraces,” said MVRDV founding partner Jacob van Rijs
The terraces are filled with trees and plants, which, besides the natural shading of the curved roof, helps filtrate the air for better natural ventilation. The green terraces incorporated into the view of the lake which the building opens towards creates an uninterrupted natural and calming view, hence a more productive workspace.
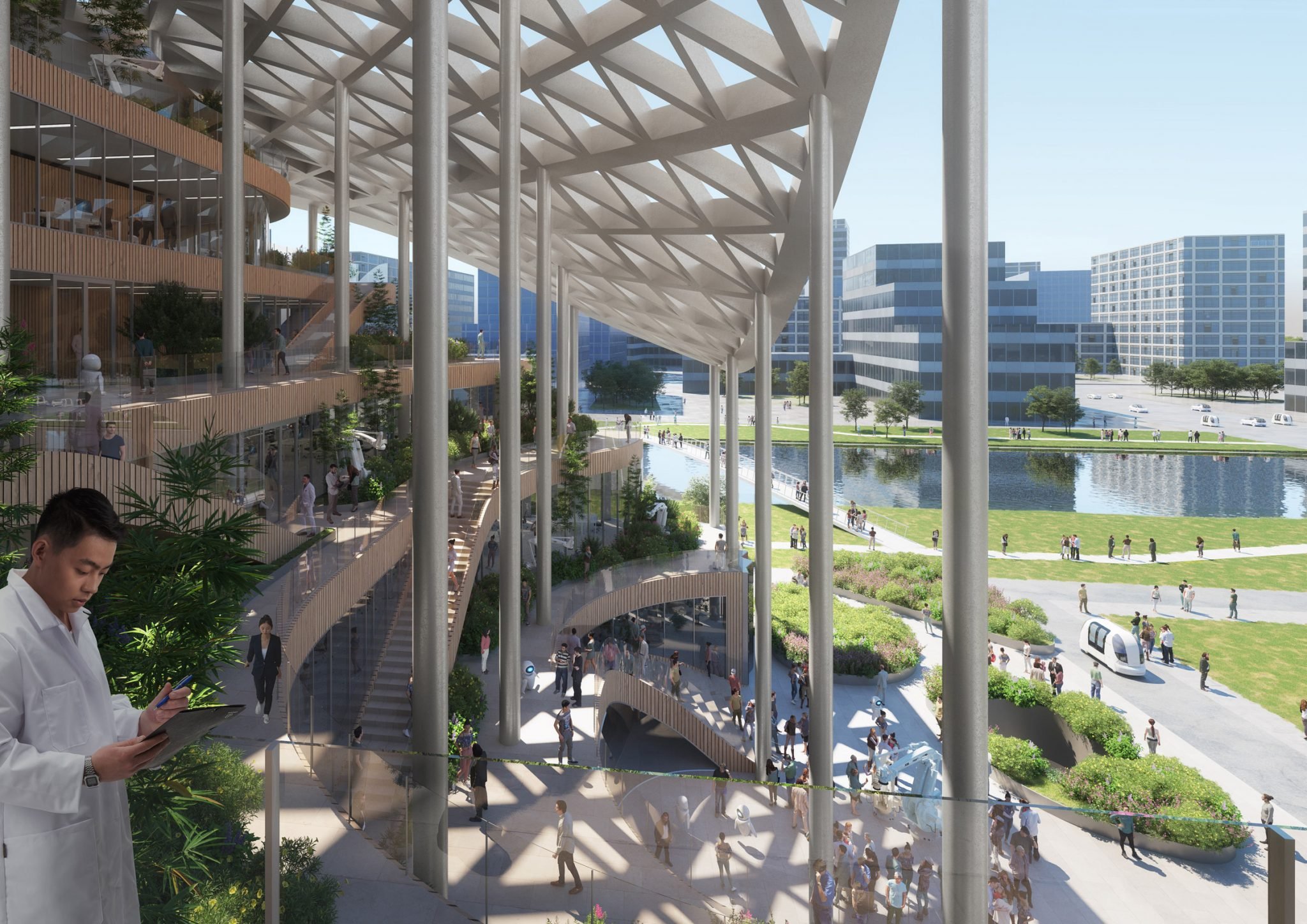
Courtesy of MVRDV
The rainwater that enters the office block through the curved roof will be collected from the terraces and reused for the building’s toilets, supporting the overall sustainable performance of the building.
Designed as a “sustainability machine” and powered by photovoltaics, LAD headquarters will be almost energy-neutral, as stated by the team of MVRDV. The studio claims that after performing a life-cycle assessment, its design will save 40 percent embodied carbon than a base case office building design. However, it is not clear whether there will be offsets in the remaining GHGs emissions.
“Working with LAD has been an exciting experience; this HQ building shows architecture in perfect alignment with a company’s mission,” MVRDV founding partner Jacob van Rijs said.
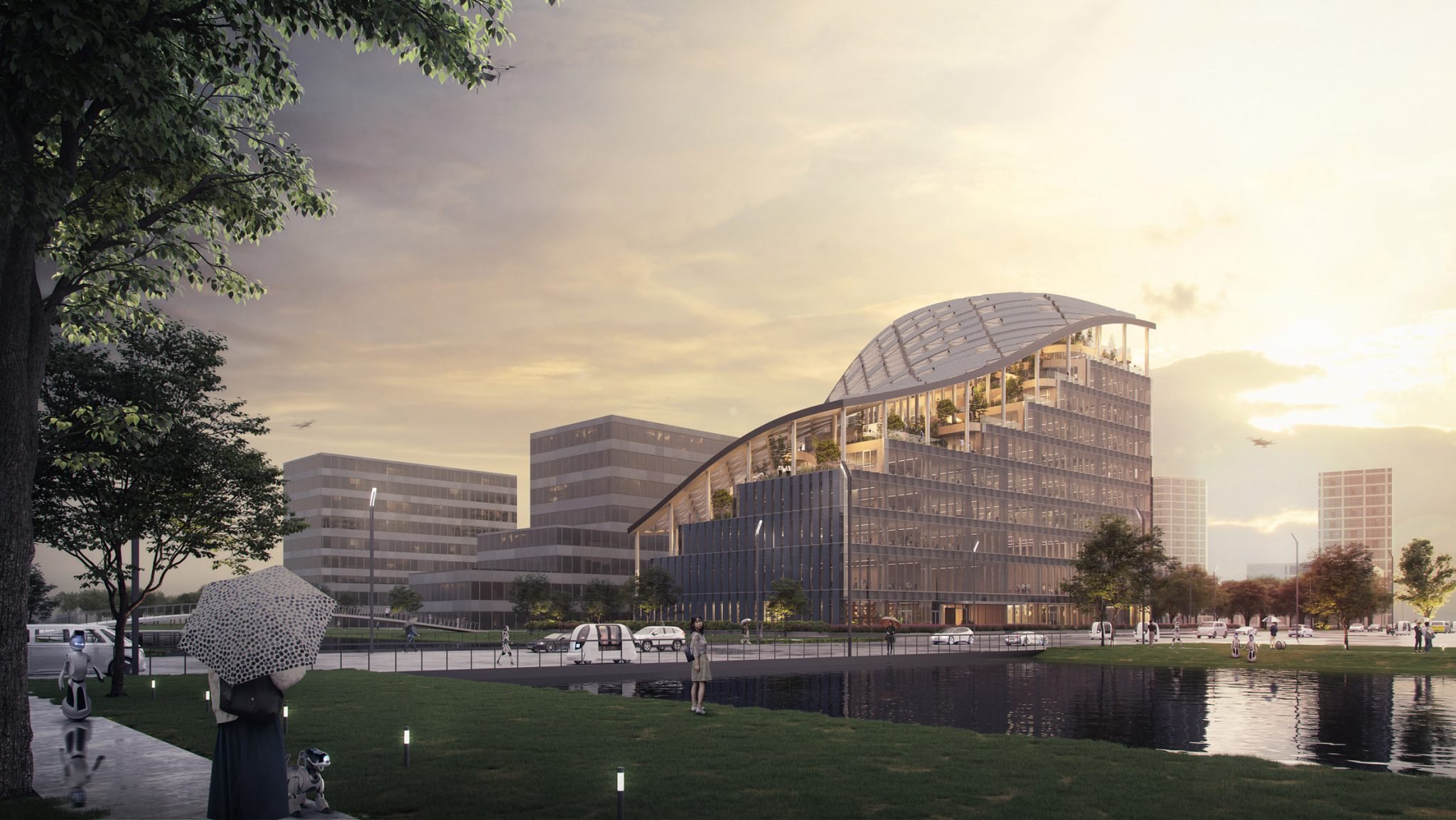
Courtesy of MVRDV
“MVRDV’s mission is to make cities and landscapes sustainable and future-proof,” said LAD president Weihua Dong.
“LAD’s mission and vision are to empower rural revitalization and food safety in China with LAD knowledge, to explore the mysteries of nature, to protect human health with science and technology. In this cooperation project, we are looking forward to seeing an ‘agricultural oasis’ combining the missions of both companies.”
LAD’s headquarters features retail space on the ground floor and an auditorium and exhibition space on the first and second floors. The rest of the levels feature LAD’s headquarters, labs, and coworking spaces spread across an area of about 160,000 square feet. Both workers in the office block and visitors can experience this outstanding architectural trip through a winding staircase along the terraces. At the end of the staircase, the green-clad storeys appear to cease into a courtyard.
MVRDV has recently revealed a design of a Playful “Harbour Experience Center” at The Port of Rotterdam that, in like manner, features a dynamic staircase that surrounds the building.
Courtesy of MVRDV
Courtesy of MVRDV
Courtesy of MVRDV
Courtesy of MVRDV
Courtesy of MVRDV
Courtesy of MVRDV
Courtesy of MVRDV
Courtesy of MVRDV


