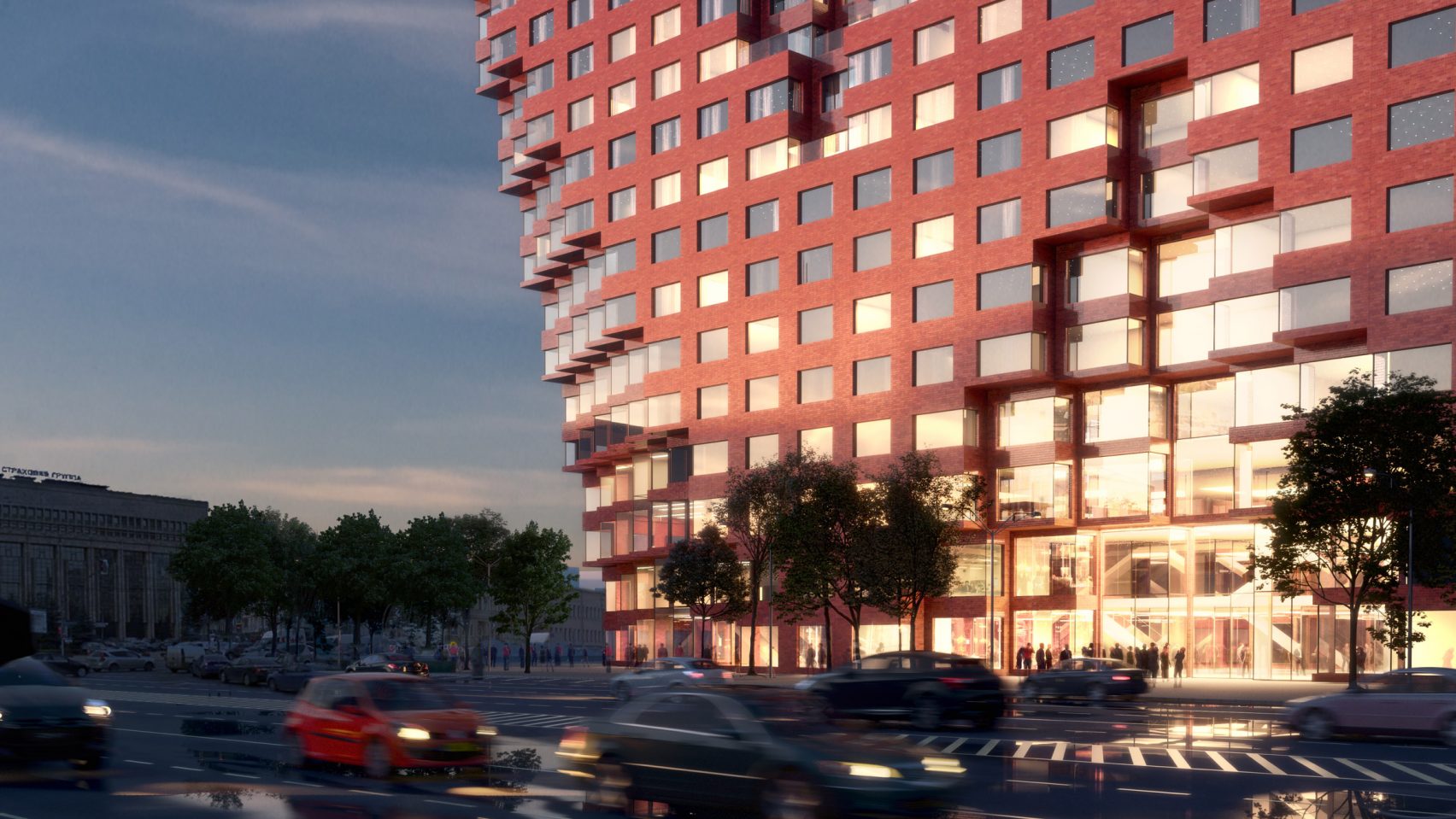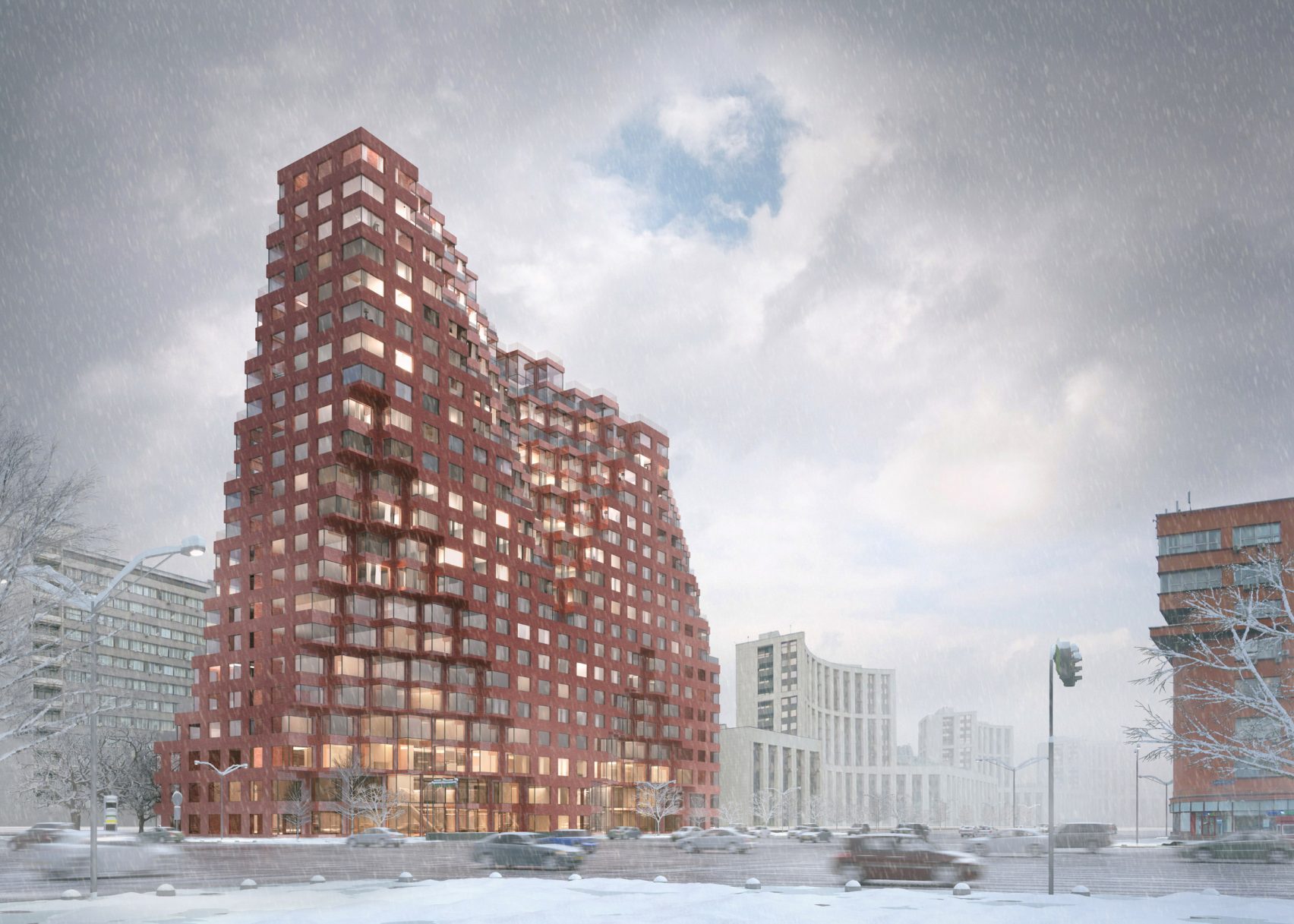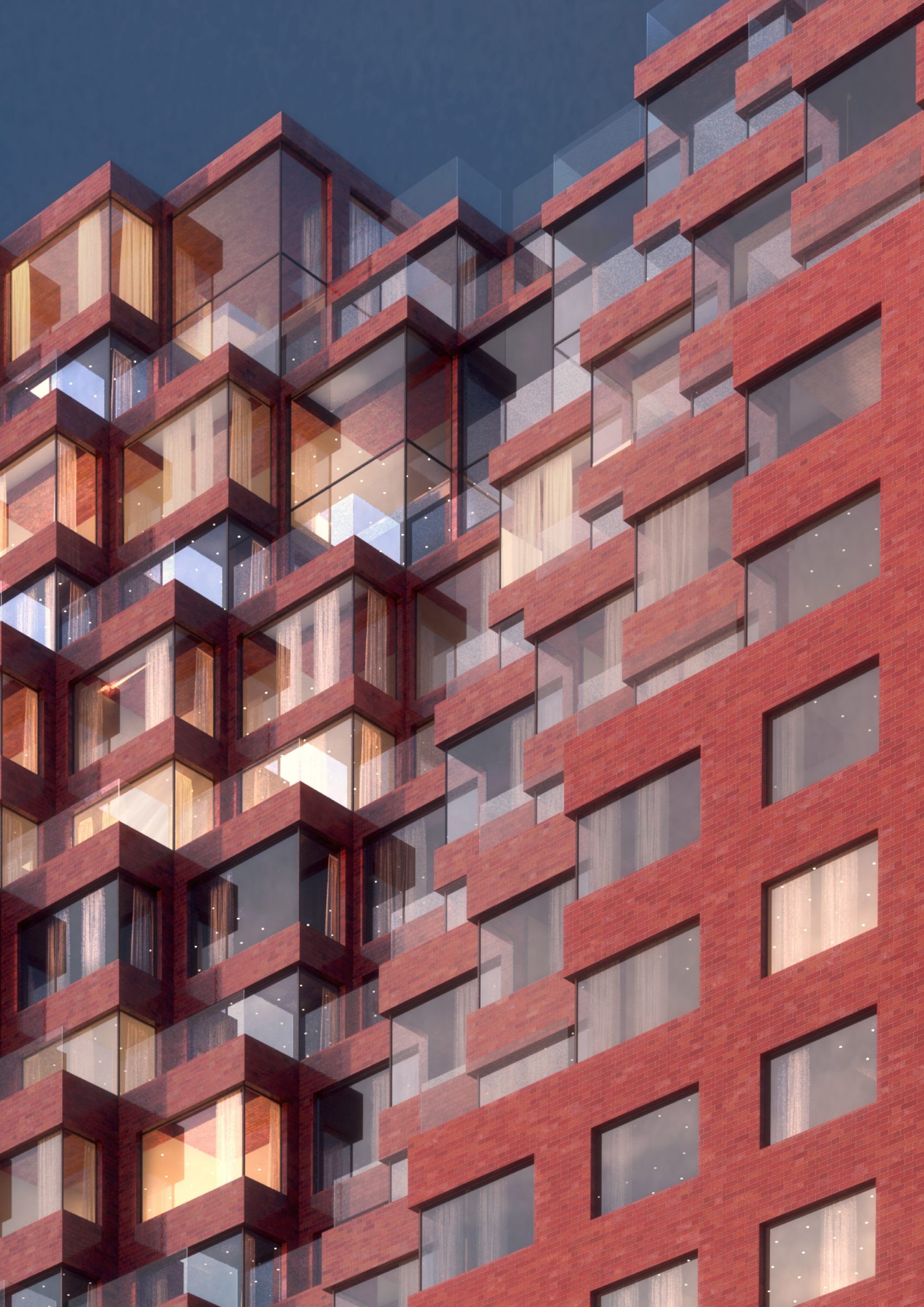The Netherlands-based firm MVRDV has been declared the winner of a contest to design a new multi-use complex in Moscow. The firm was chosen by GK Osnova, a famous Russian developer, to create the 78-m-high symbolic edifice. Dubbed ‘Silhouette’, the complex will feature a ceramic, red elevation and will extend over an area of 52,000 sqm. It will comprise lavish flats, office spaces, event areas, a gym, a roof balcony in addition to a subterranean car park and a store.

Courtesy of MVRDV
Moreover, MVDRV’s modular design includes a luxurious hallway and a slanted roof in addition to the red elevation which matches the color of the surrounding buildings.
Silhouette will be residing at the crossways of Sadovaya-Spasskaya Street and Academician Sakharov Avenue, close to the Tsentrosoyuz Building that was designed by Le Corbusier. Also, it will be located right in front of the Ministry of agriculture building that was created by the Russian designer Alexey Shchusev. Both Silhouette and the ministry’s building will form a key gateway to Moscow with their warm colors and distinct designs.

Courtesy of MVRDV
“Silhouette is really an abstraction of the classical building silhouettes found in the city,” commented architect Jacob van Rijs, a founding member of MVRDV.
“The combination of two grand and warm-toned buildings not only create a symbolic gateway to the city center but also homely dwellings and fine workspaces with a lively program on ground levels for all to enjoy.”

Courtesy of MVRDV
MVRDV is a reputable Dutch architecture firm that was founded by Jacob van Rijs, Winy Maas, and Nathalie de Vries in 1993. Lately, the firm has also revealed designs of a group of towers in Abu Dhabi whose construction will commence in the near future. These high-rises will be residing at a communal square created by celebrity studio, BIG.

