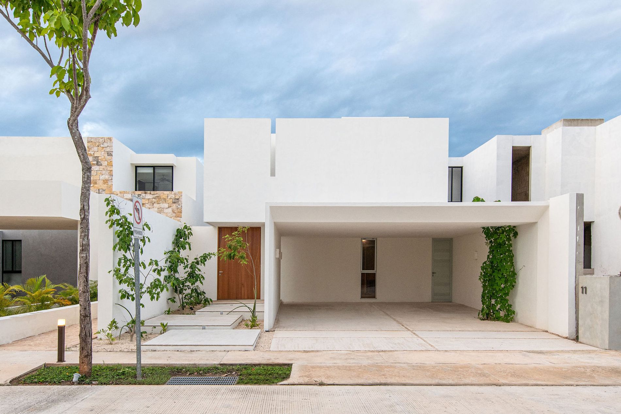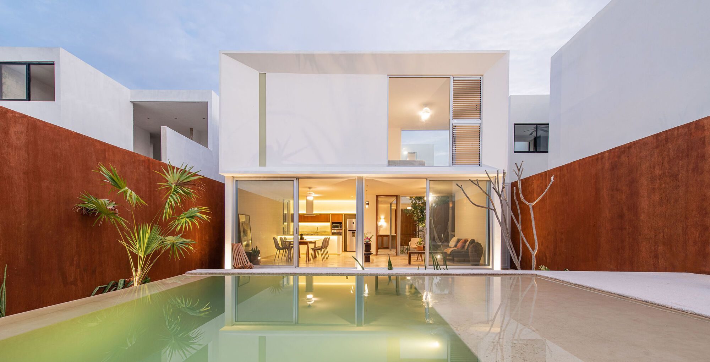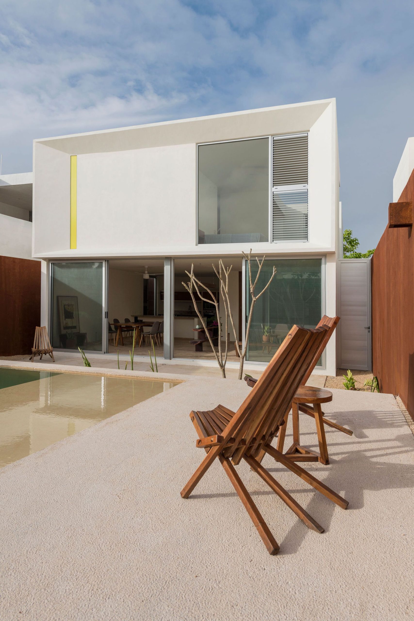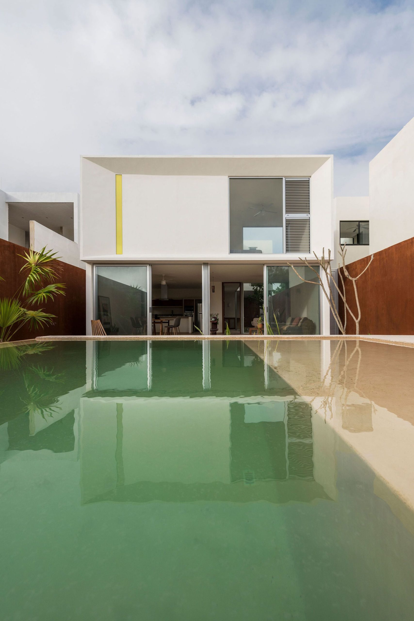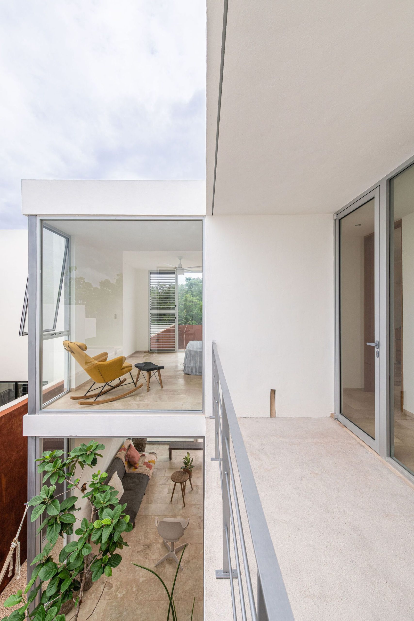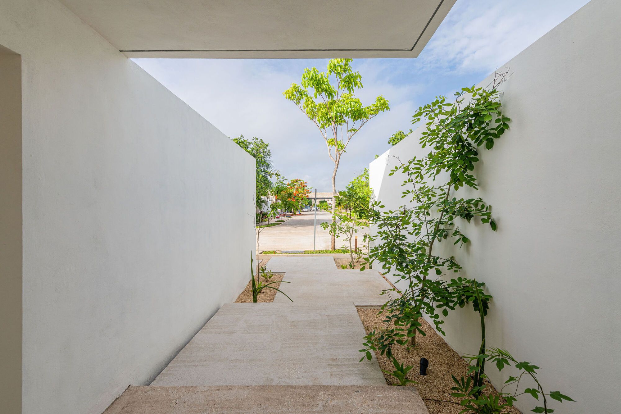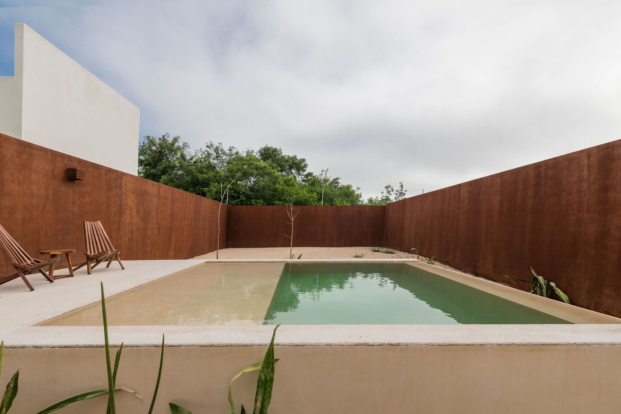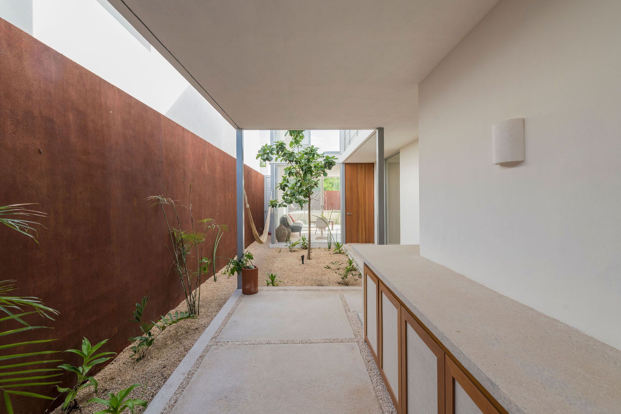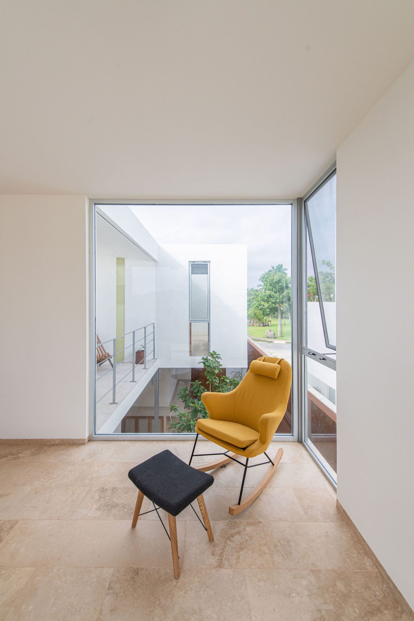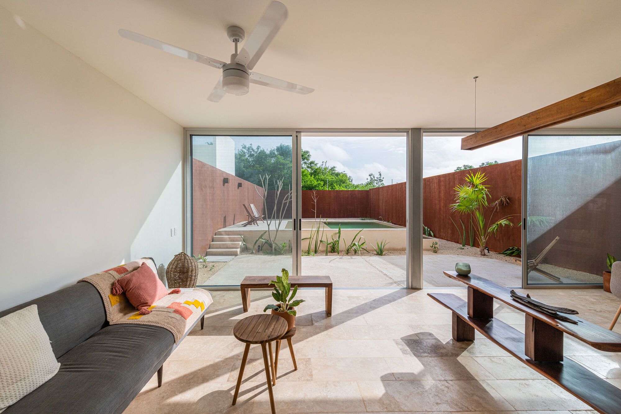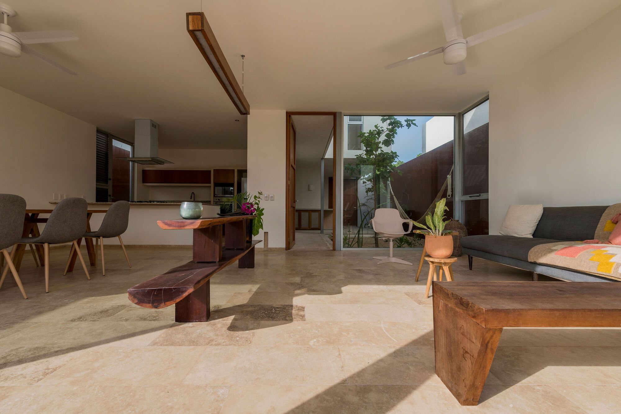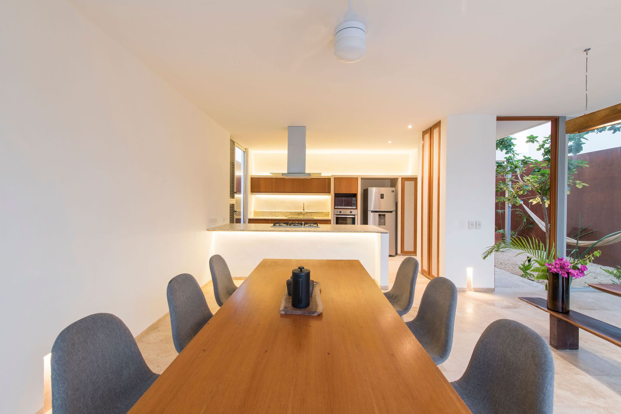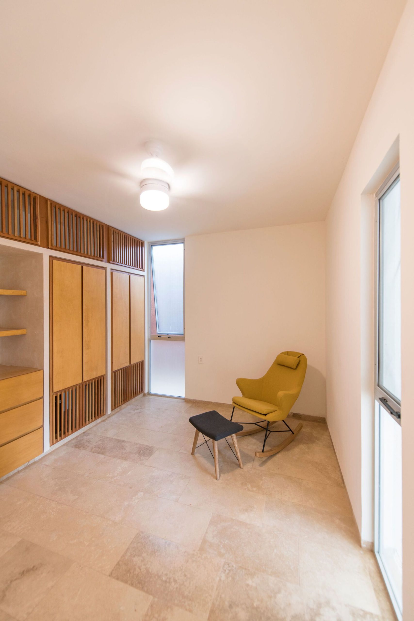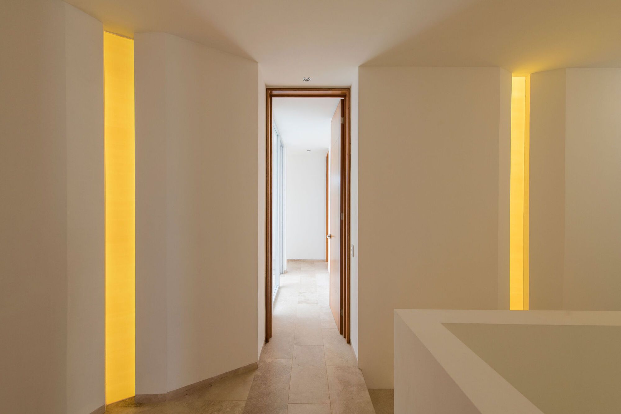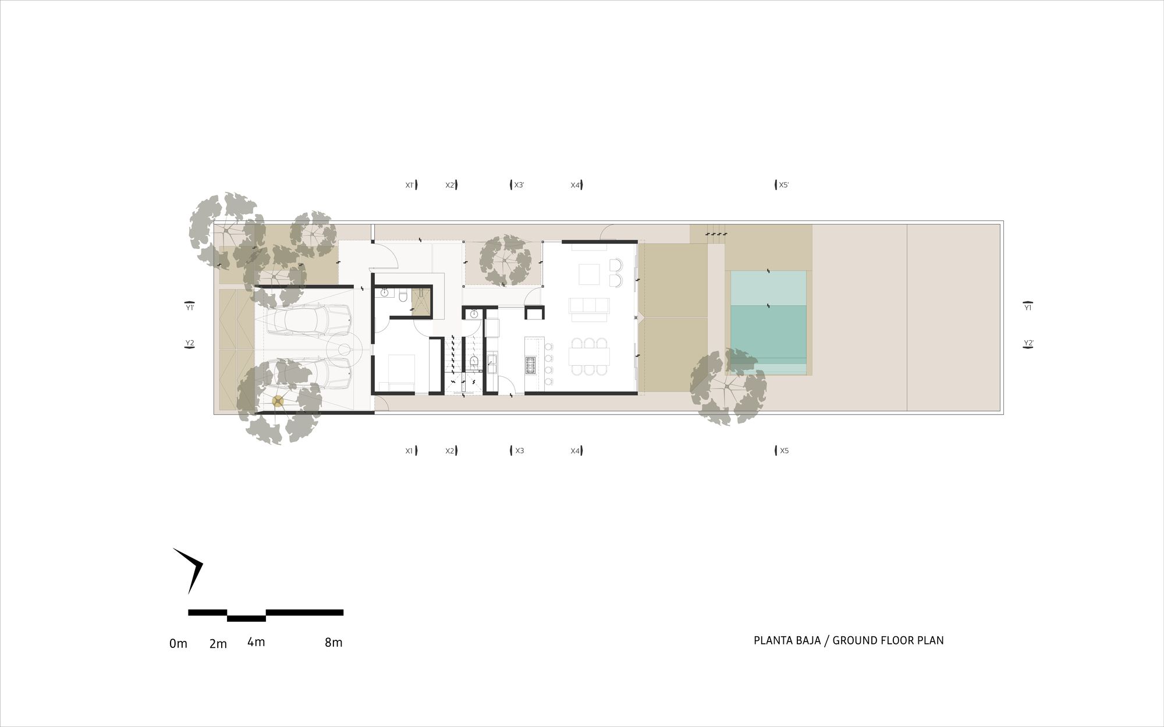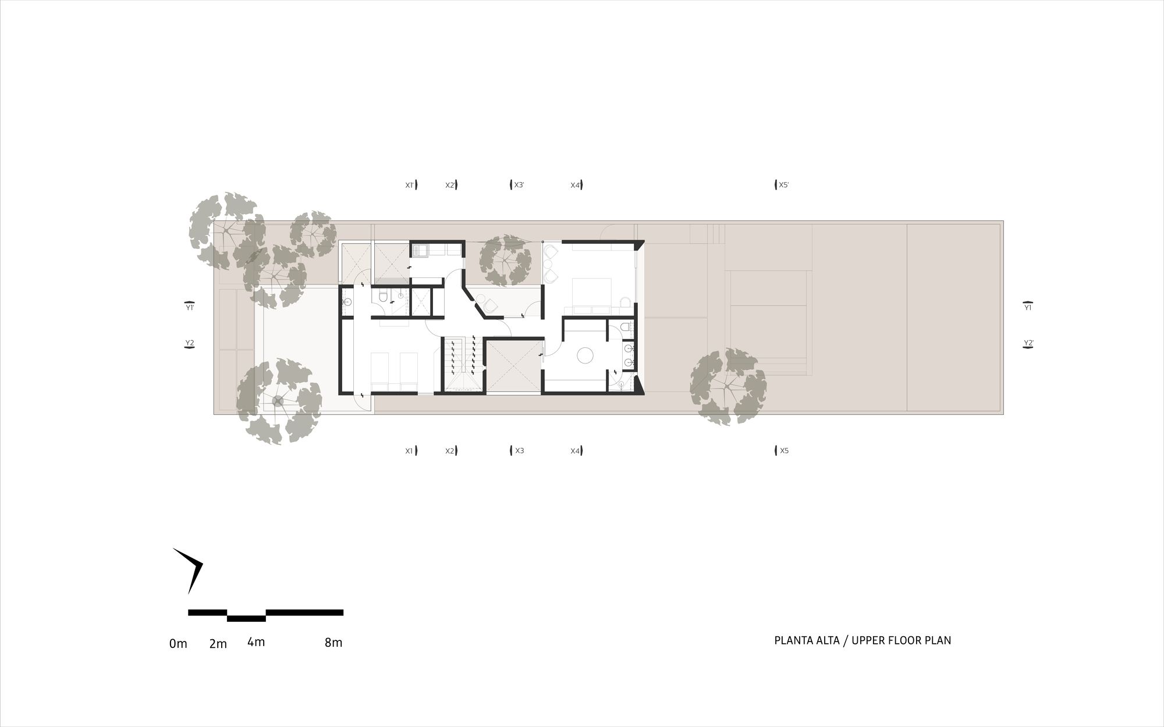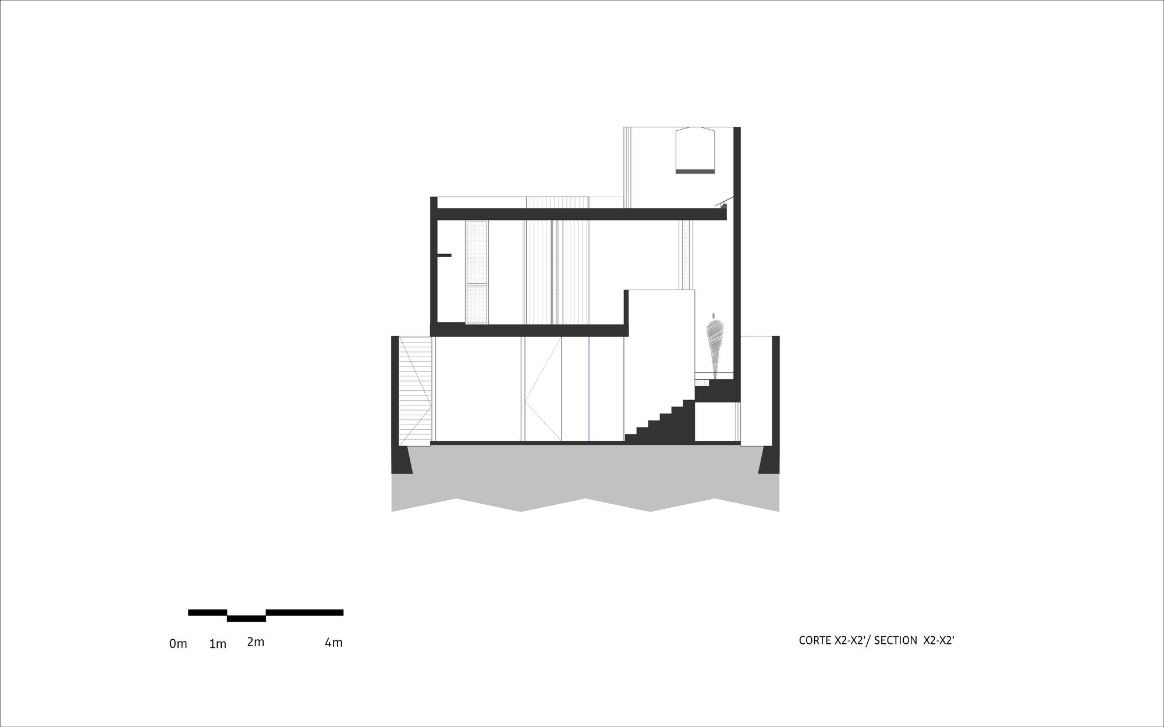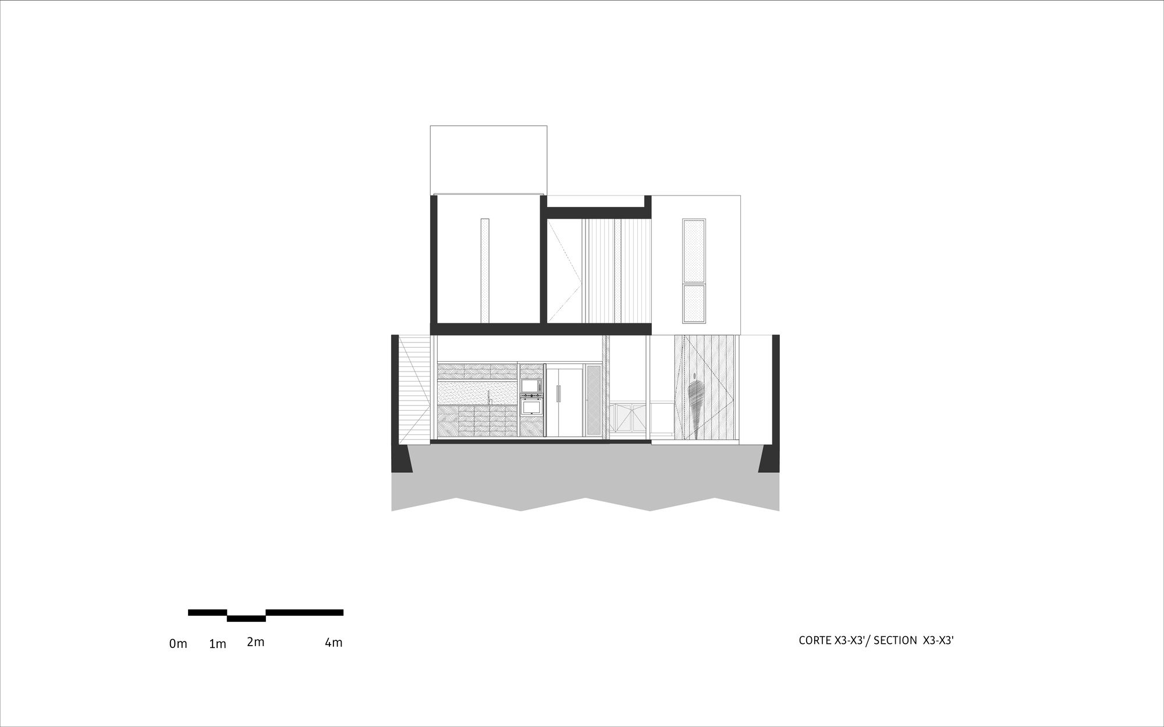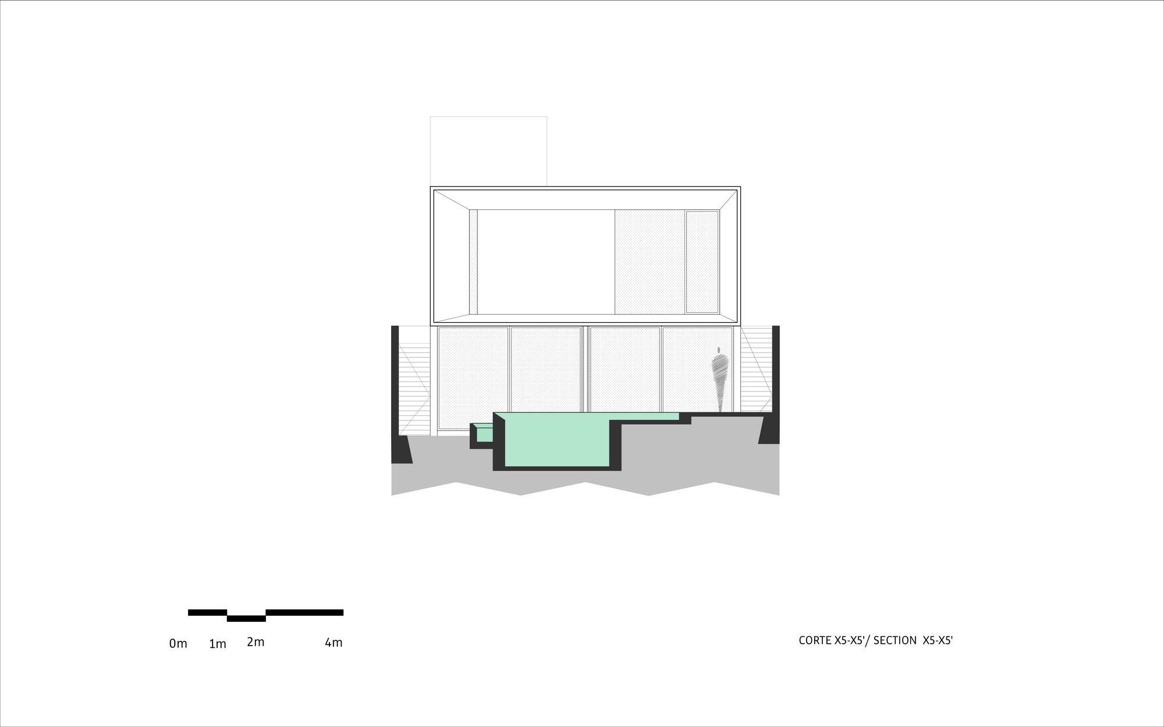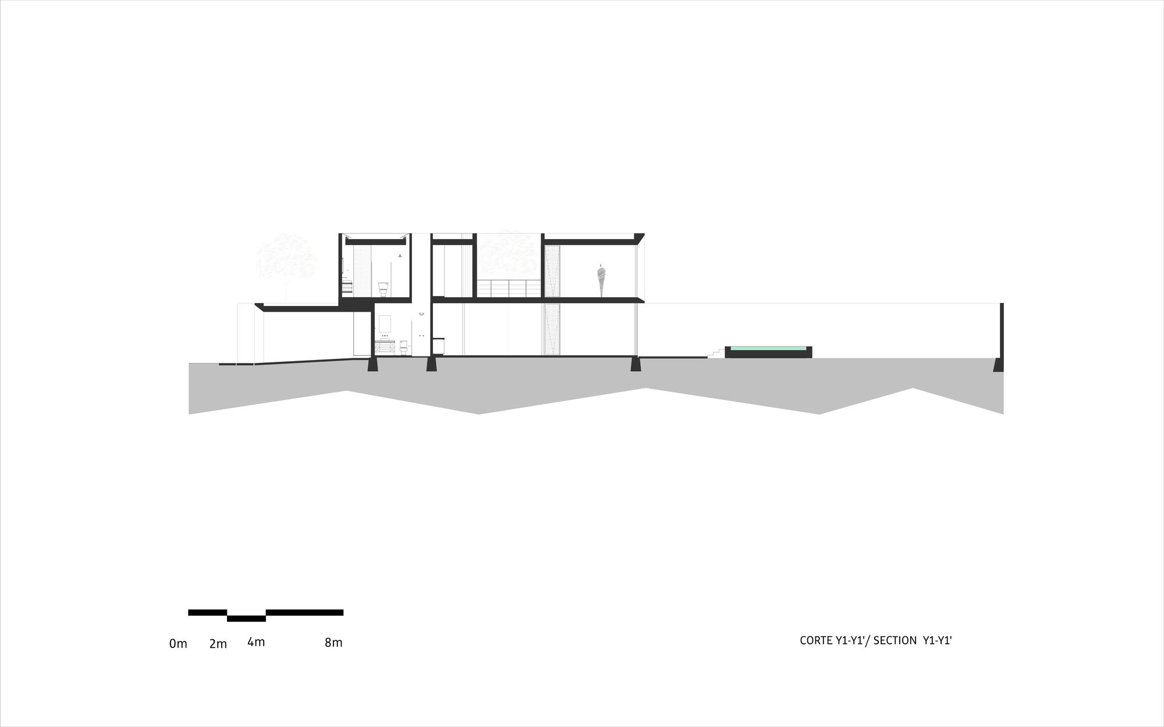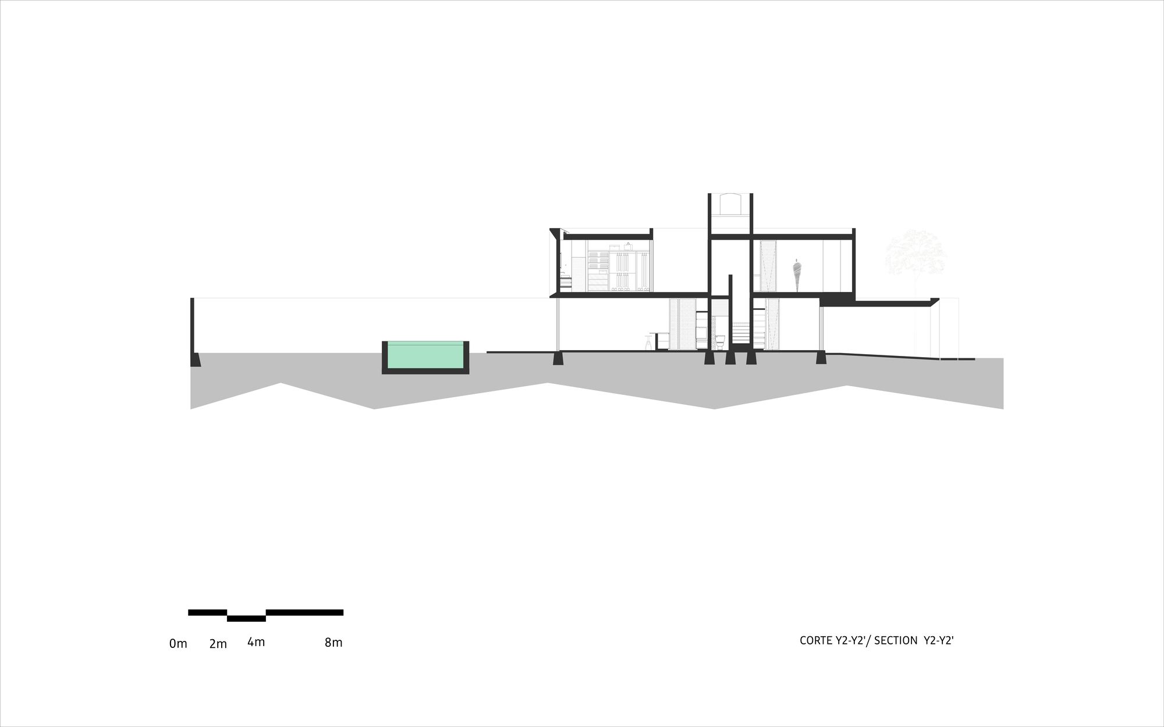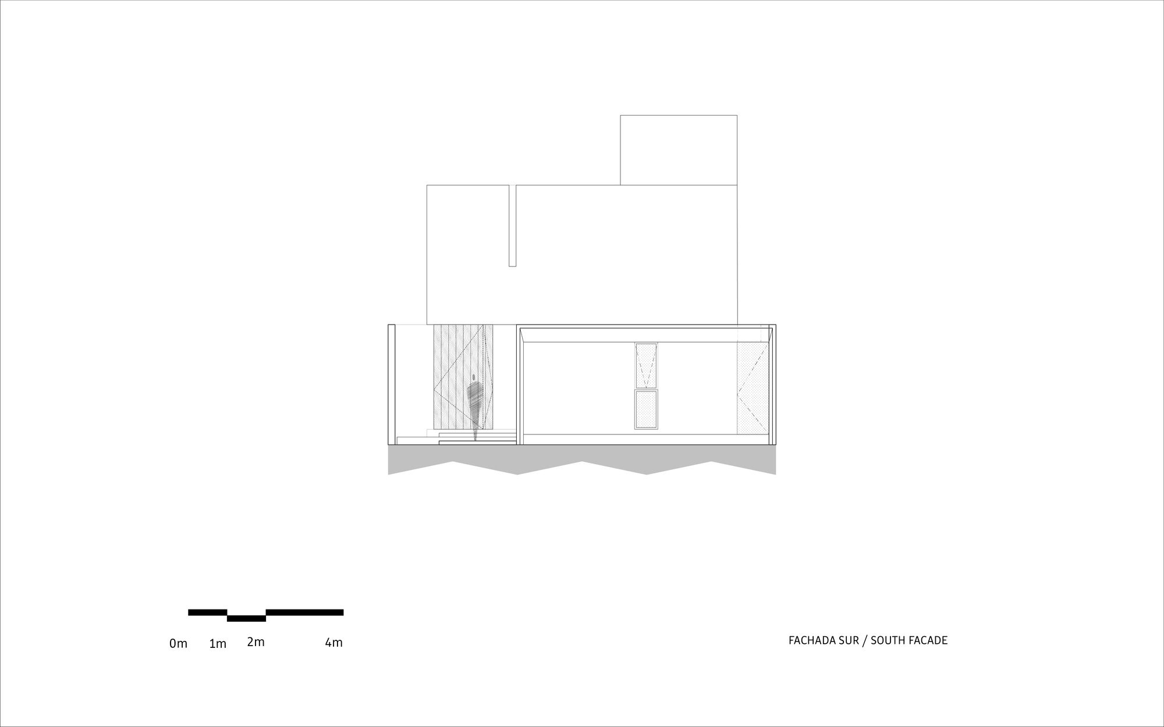Casa Nahsac is a single-family house designed for an indefinite user located within a residential complex in the municipality of Conkal (metropolitan area of the city of Mérida, Mexico). The goal was to introduce the values of traditional Yucatecan Architecture to a commercial housing scheme, in order to establish a more coherent relationship between future inhabitants and the regional environment.
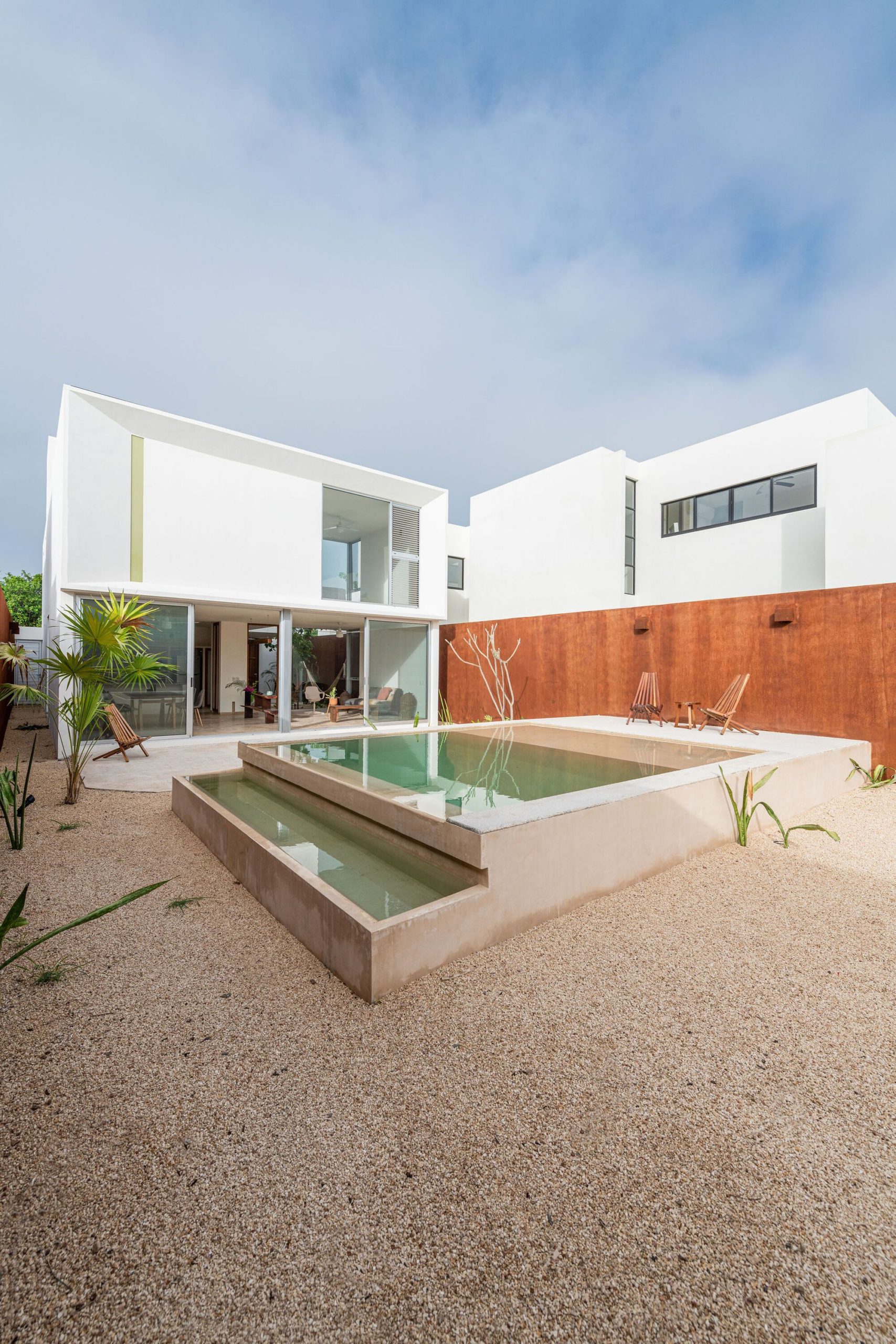
© Leo Espinosa
The access to the property is located between staggered concrete slabs and native trees, which finish with a covered area for the protection of the sun and rain, which is connected to a covered garage for two cars. At this point is the main door, which opens to a portico that functions as a distributor between the private and public areas of the house. This surrounds an interior courtyard that contains a circinate tree (Mayan fruit tree) that introduces natural lighting and cross ventilation to the interior spaces.
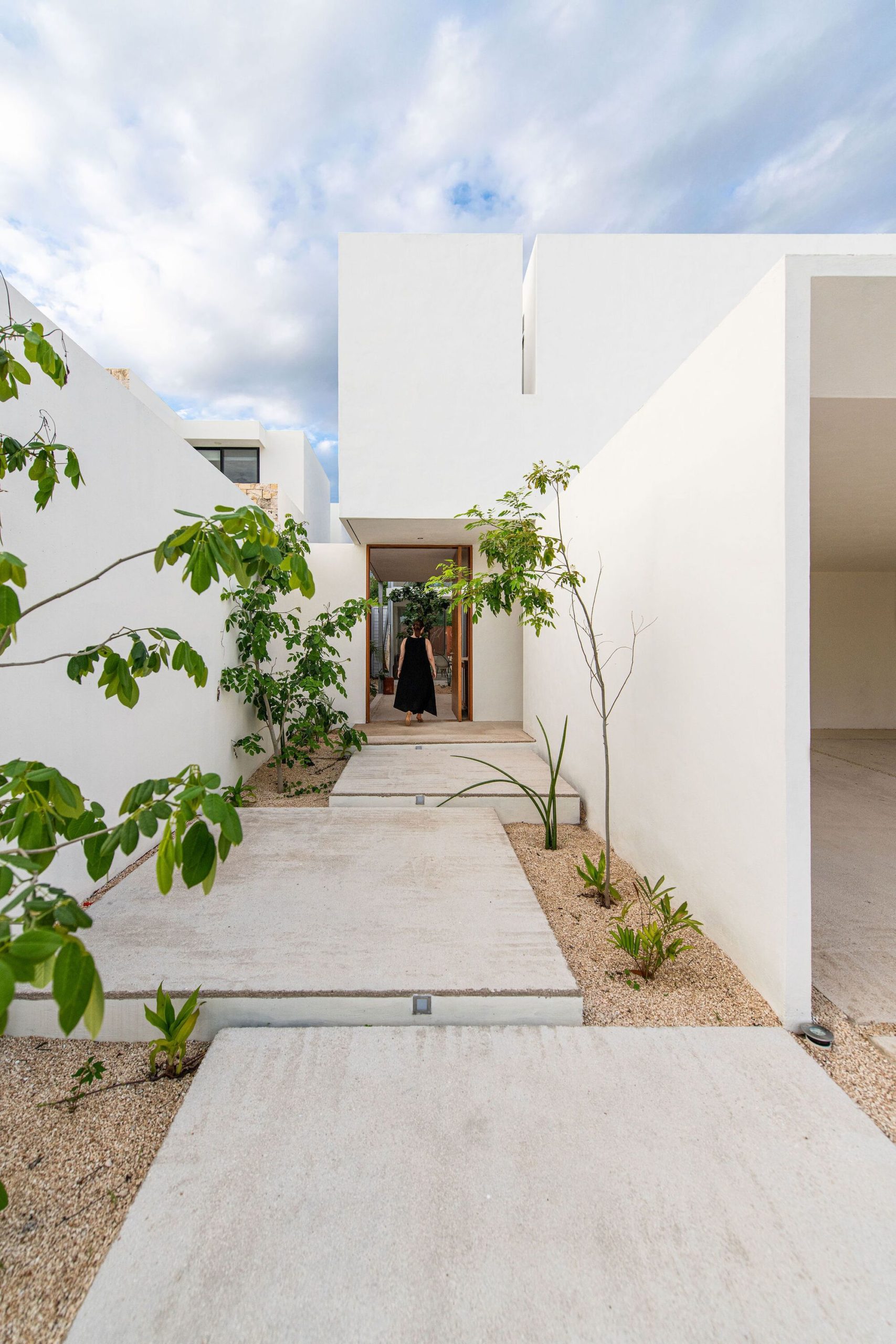
© Leo Espinosa
The social areas (kitchen, dining room, and living room) were integrated into a room contained by north-facing windows that reinforce the connection with the backyard where the open terrace, the pool, the garden, and a reserved area are located for possible extensions. This zone considers service access directly connected to the garage. The rest of the ground floor houses the staircase module, the guest bathroom, and versatile space with a full bathroom that functions as a bedroom/study, all accessible from the aforementioned portico.
On the upper floor is the master bedroom floating between the central patio and the rear, which contains a walk-in closet with a full bathroom, terrace, and private patio. Similarly, there is a linen closet, the secondary bedroom with a bathroom and private patio, and the laundry room with a clothesline.
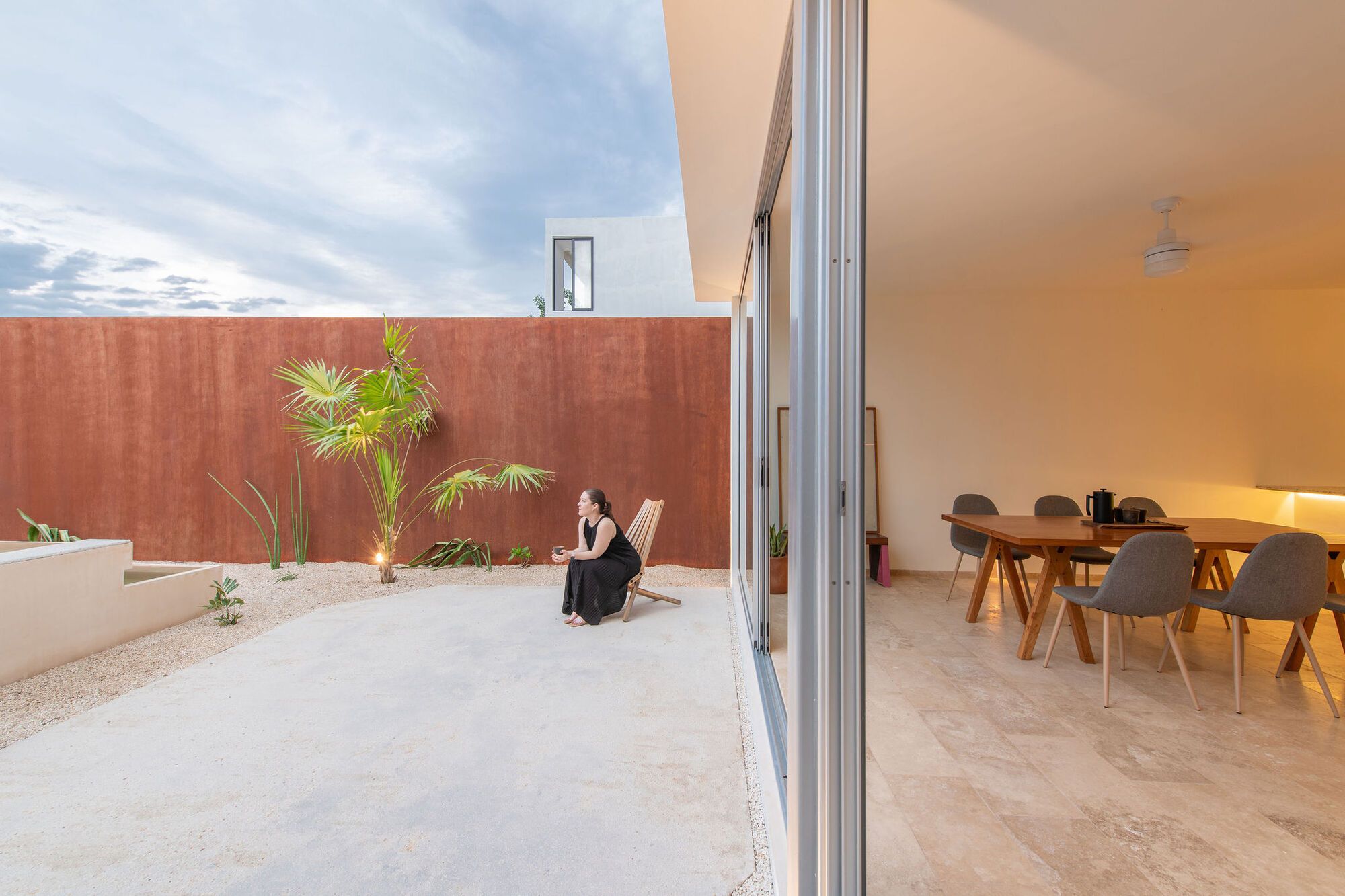
© Leo Espinosa
The volumetry is defined by the orientation of the lot. The front facade faces south, so its openings are rather discreet. The east and west facades are open corridors that respond to the construction regulations of the area and from which the maintenance accesses are generated and natural lighting and ventilation are improved.
The rear facade facing north is the most transparent as it favors natural lighting and captures the prevailing winds of the region which, working in conjunction with the interior patio and a series of ventilated zenith openings, provides cross ventilation and natural lighting to all living spaces in the house, promoting health and thermal comfort.
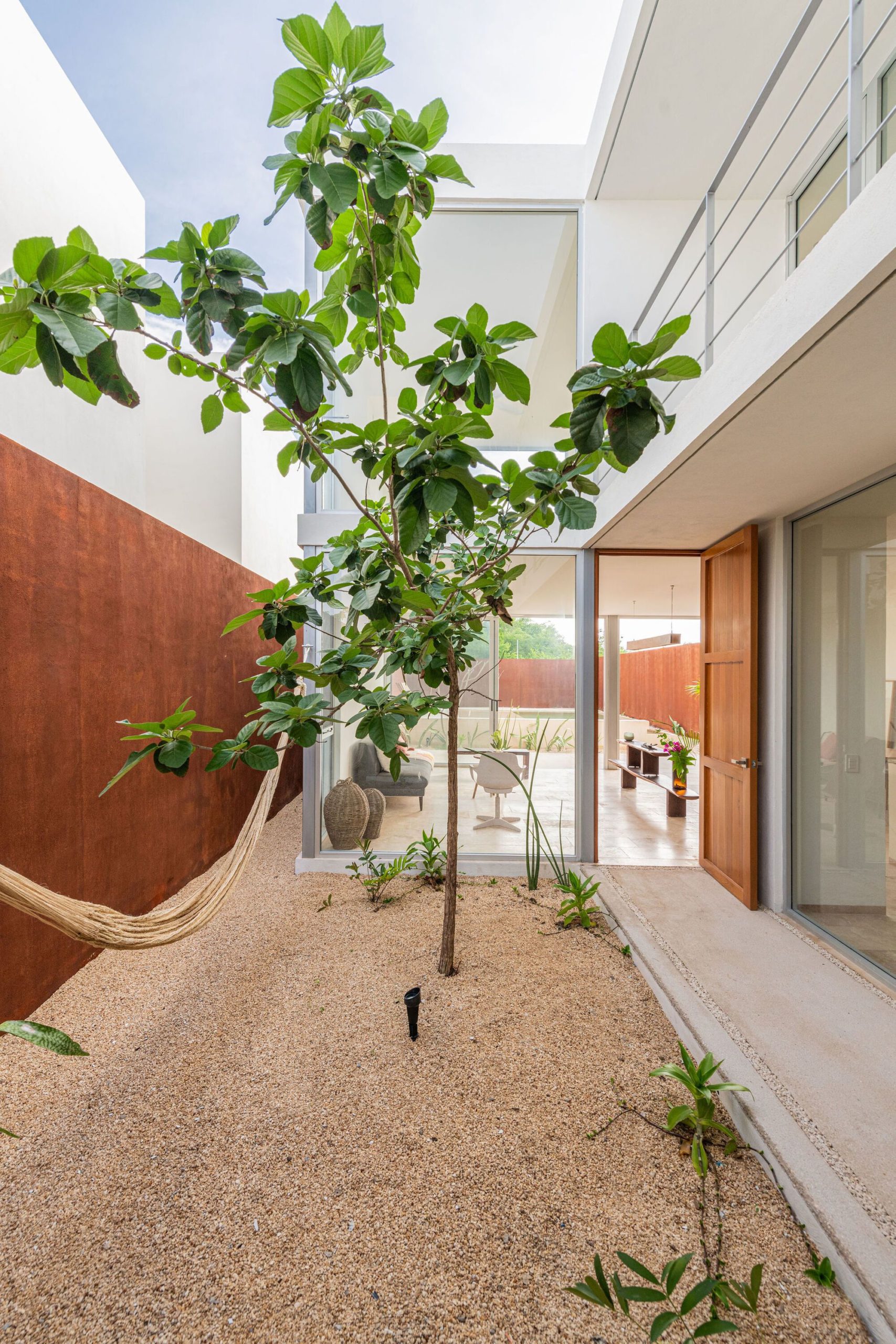
© Leo Espinosa
The modulation of the building optimizes the most common construction system in the area based on concrete blocks, beams, and slabs, avoiding cost overruns derived from waste.

© Leo Espinosa
Materiality is focused on warmth, cleanliness, and luminosity. A rubberized stucco with ivory paint was used on interior and exterior walls and ceilings; cedarwood and natural fibers for fixed furniture and doors, national travertine marble floors in matt finish, aluminum and blacksmithing in matt natural color, clear and frosted glass, details in matt granite and yellow screen-printed glass, stainless steel faucets and door handles.
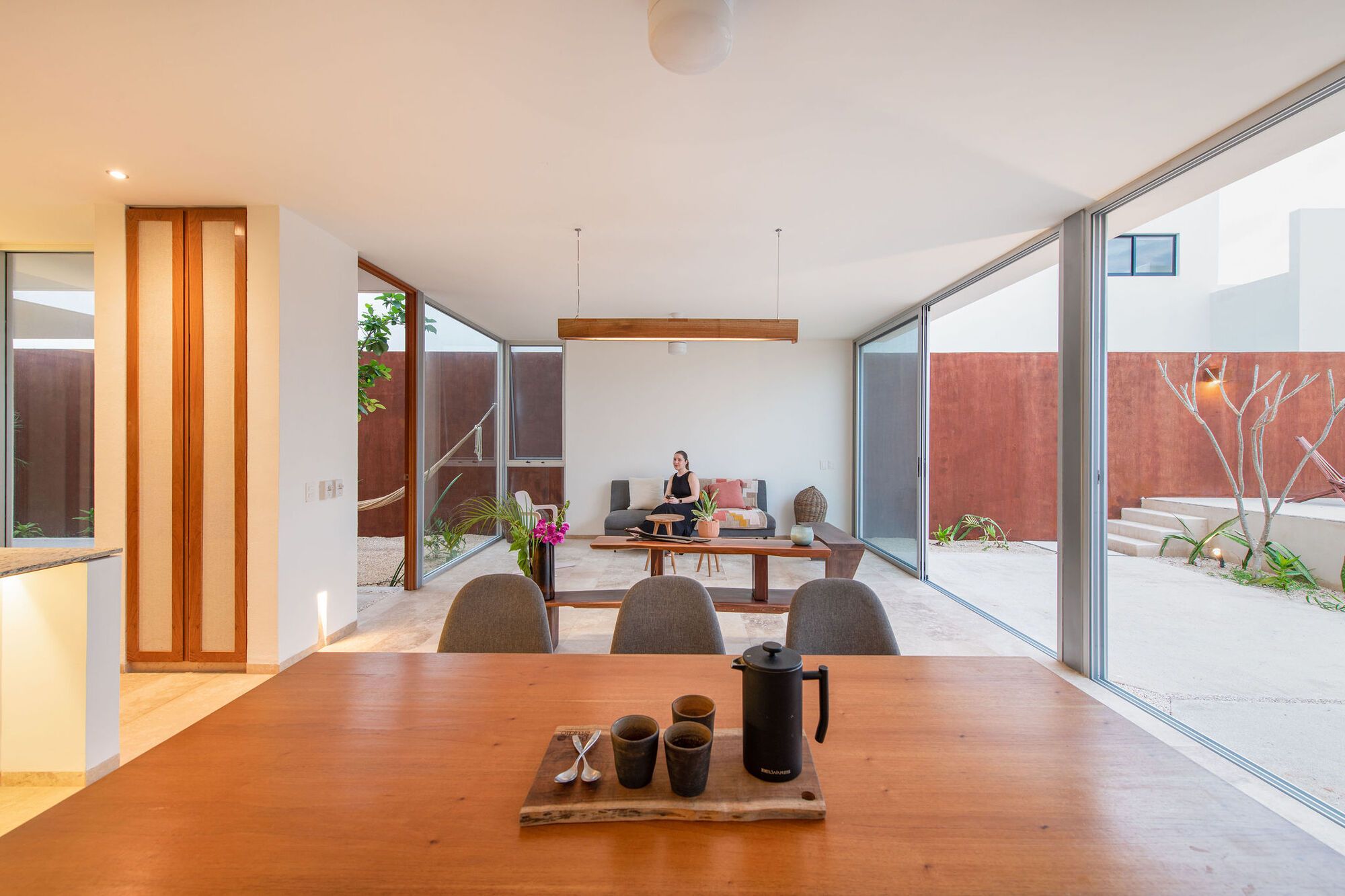
© Leo Espinosa
The interior design is perceived in the design of the fixed furniture integrated into the architecture, which was proposed from practicality and common sense. The landscaping includes endemic vegetation with flowers and fruits that generate food for wildlife such as iguanas, bees, and birds.
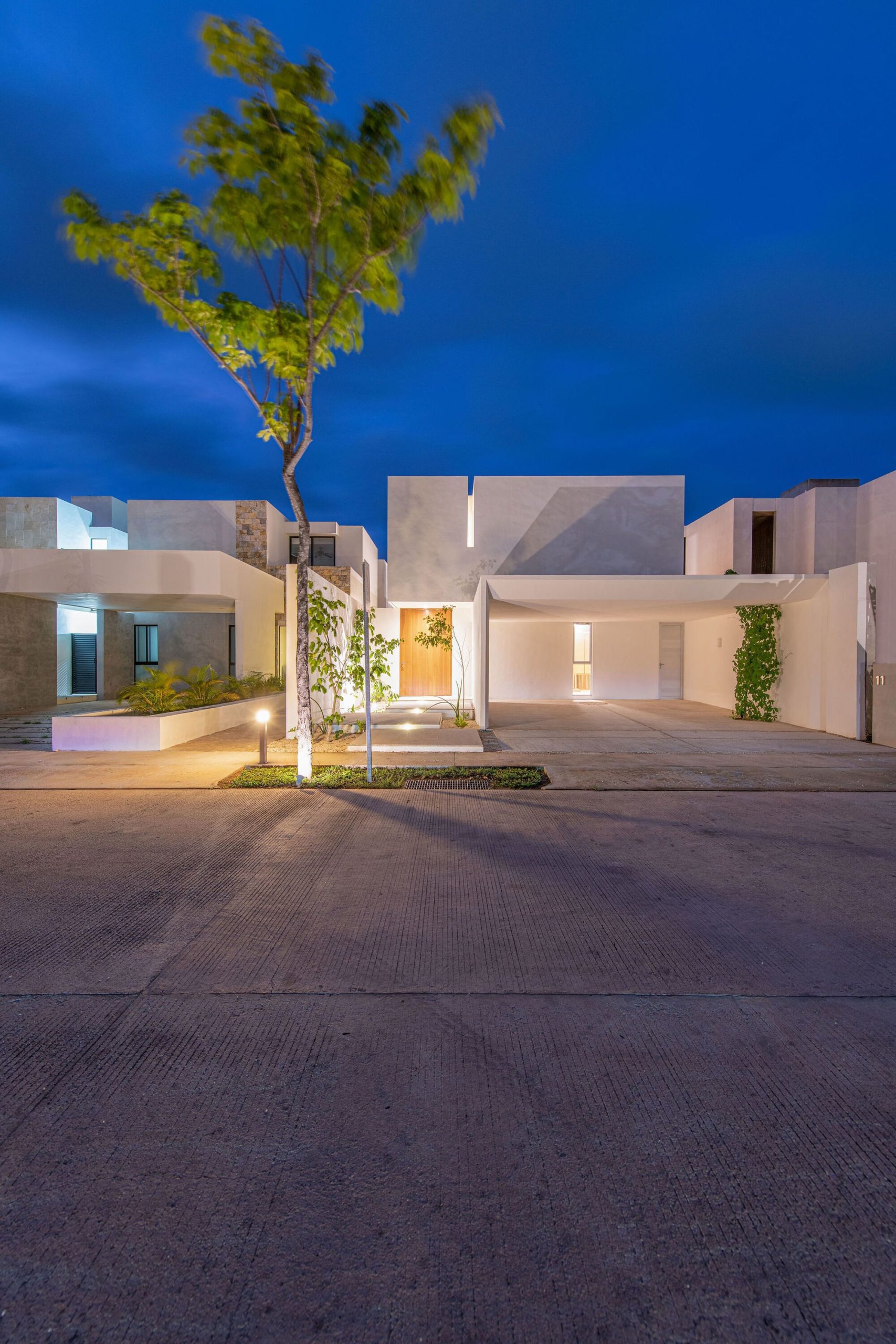
© Leo Espinosa
Project Info:
Architects: TACO taller de arquitectura contextual
Location: Conkal, Mexico
Area: 246 m²
Project Year: 2021
Photographs: Leo Espinosa
© Leo Espinosa
© Leo Espinosa
© Leo Espinosa
© Leo Espinosa
© Leo Espinosa
© Leo Espinosa
© Leo Espinosa
© Leo Espinosa
© Leo Espinosa
© Leo Espinosa
© Leo Espinosa
© Leo Espinosa
© Leo Espinosa
© Leo Espinosa
© Leo Espinosa
© Leo Espinosa
© Leo Espinosa
© Leo Espinosa
© Leo Espinosa
© Leo Espinosa
© Leo Espinosa
Floor plan
First Floor
Section
Section
Section
Section
Section
Elevation


