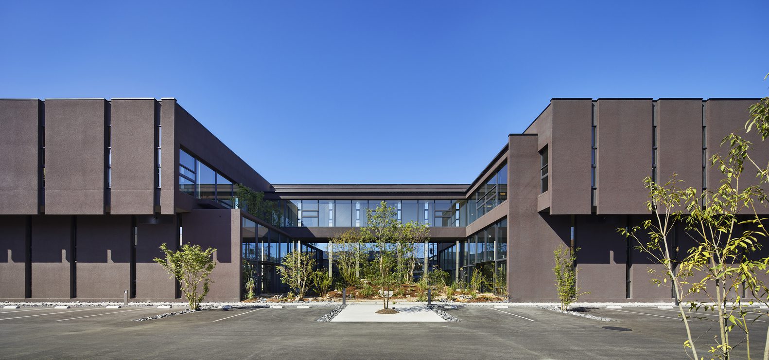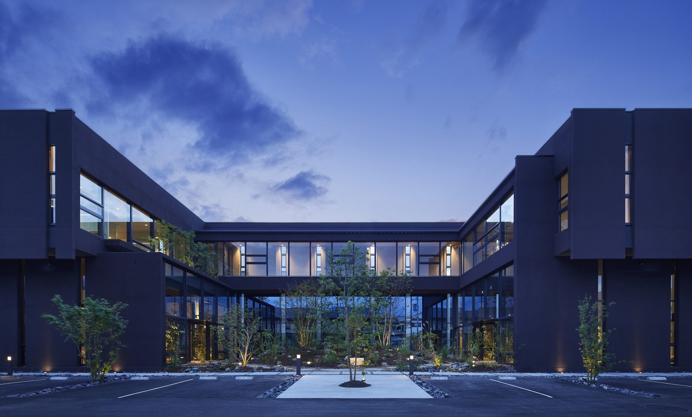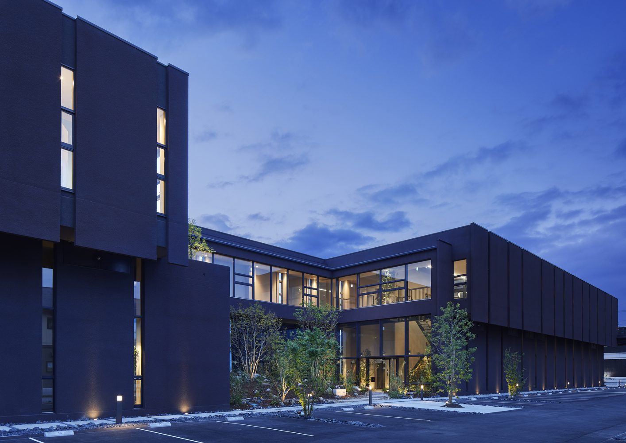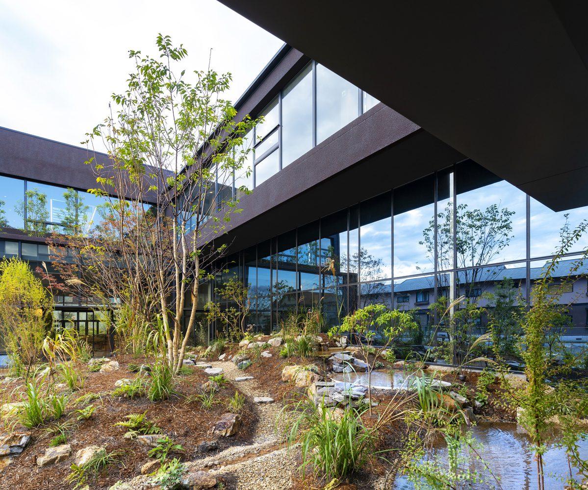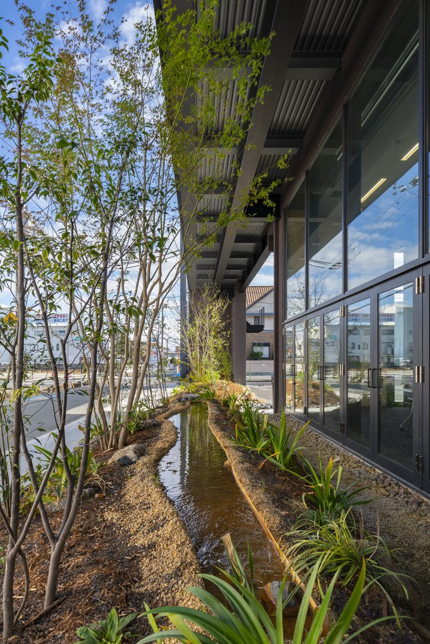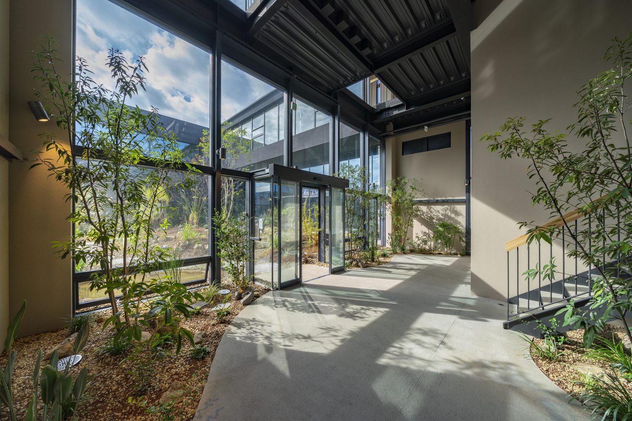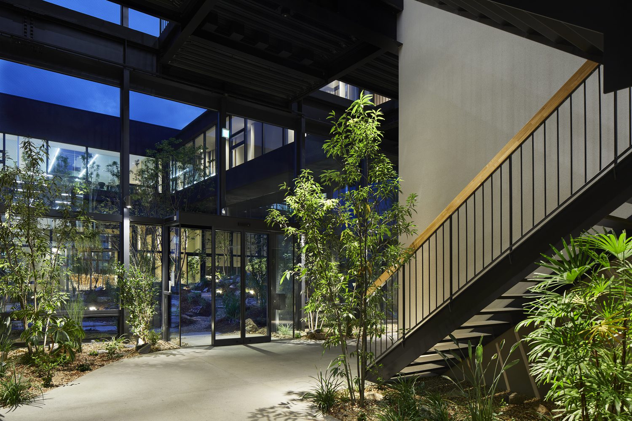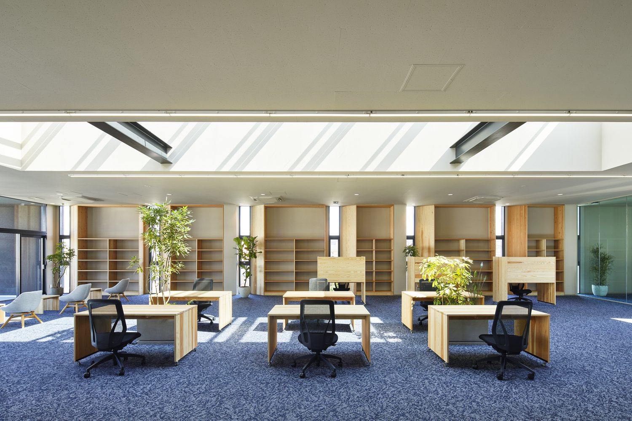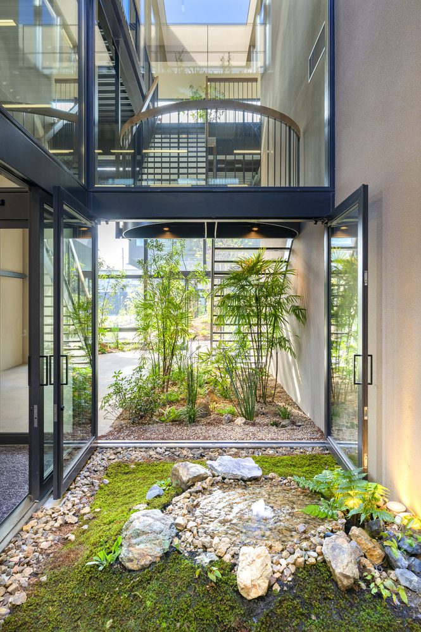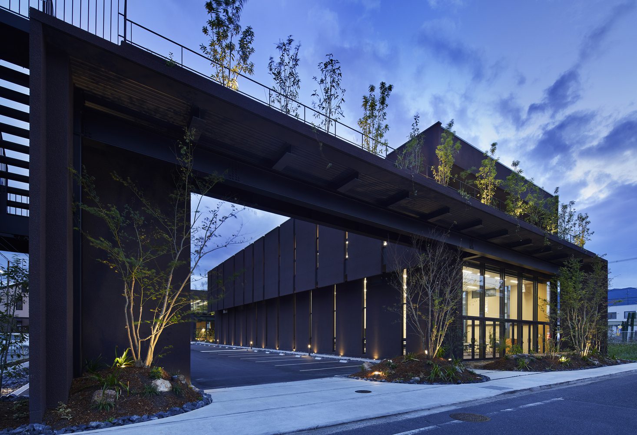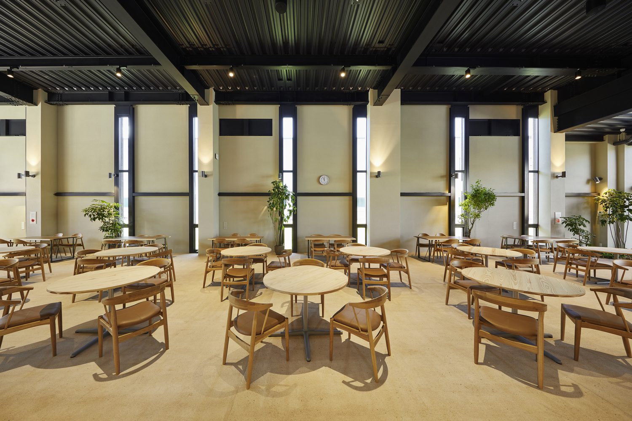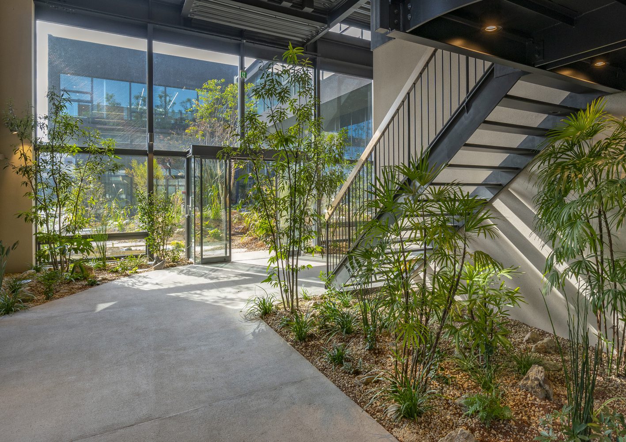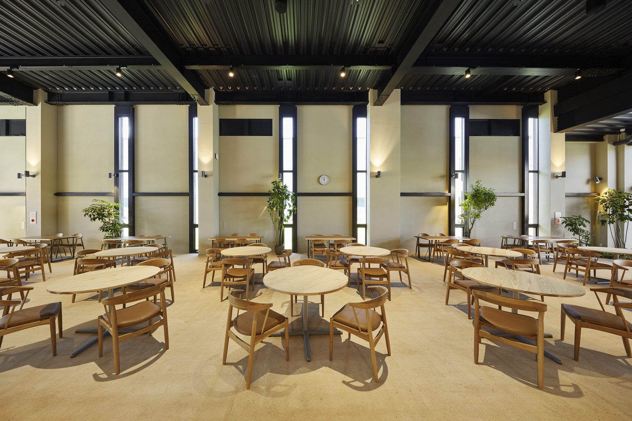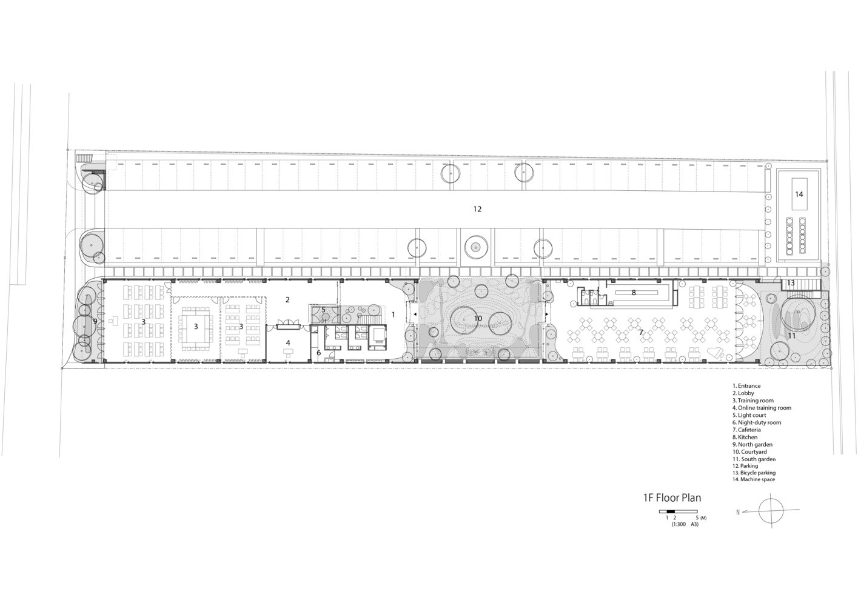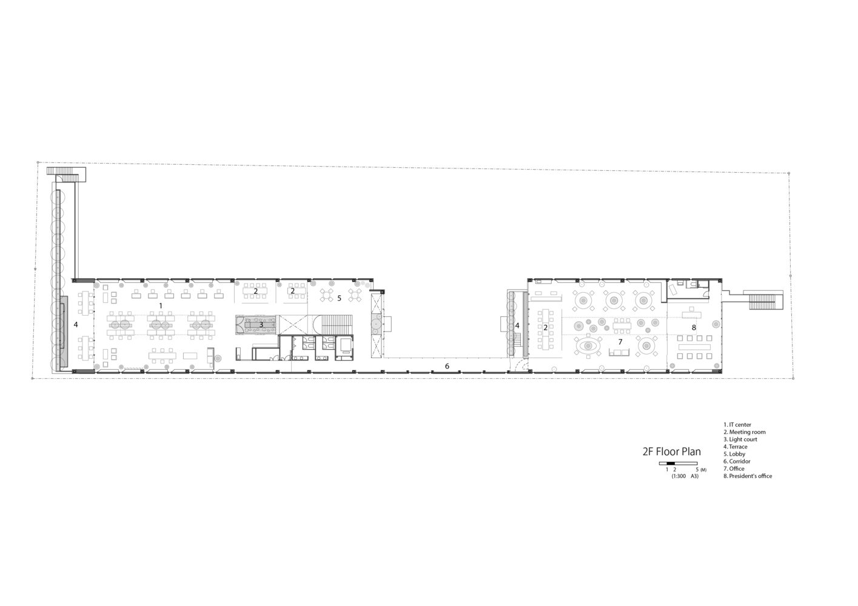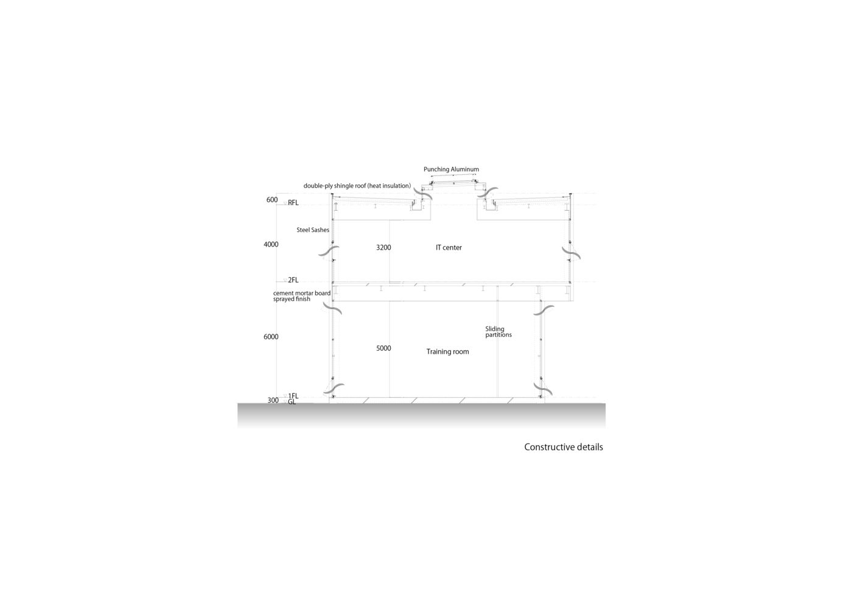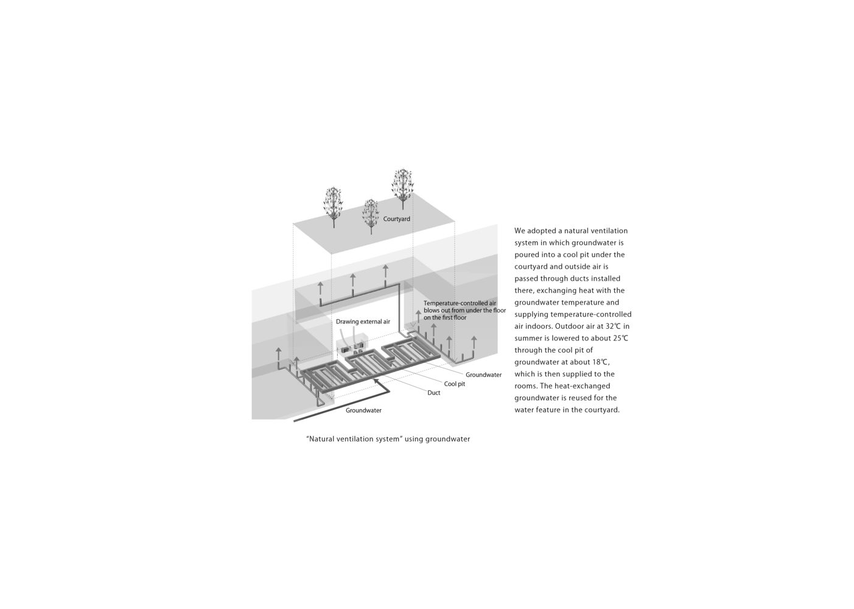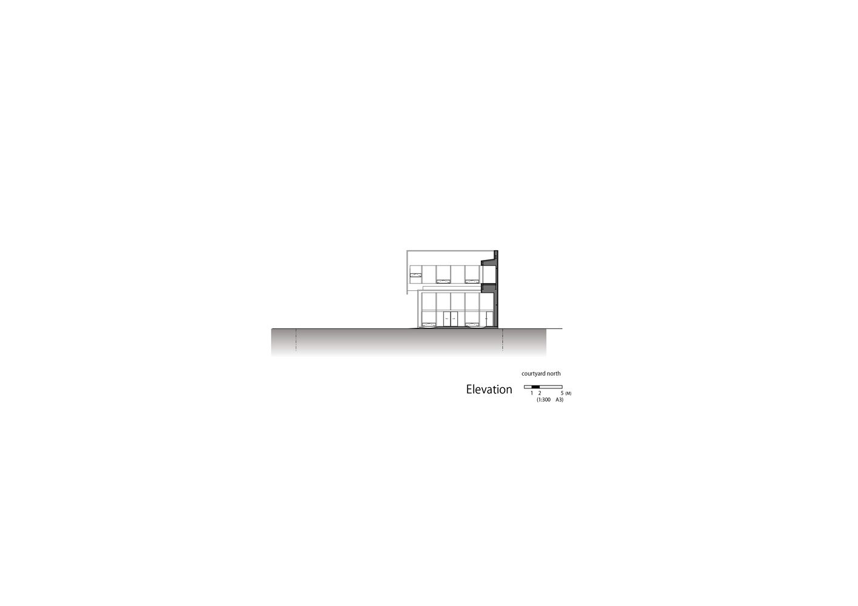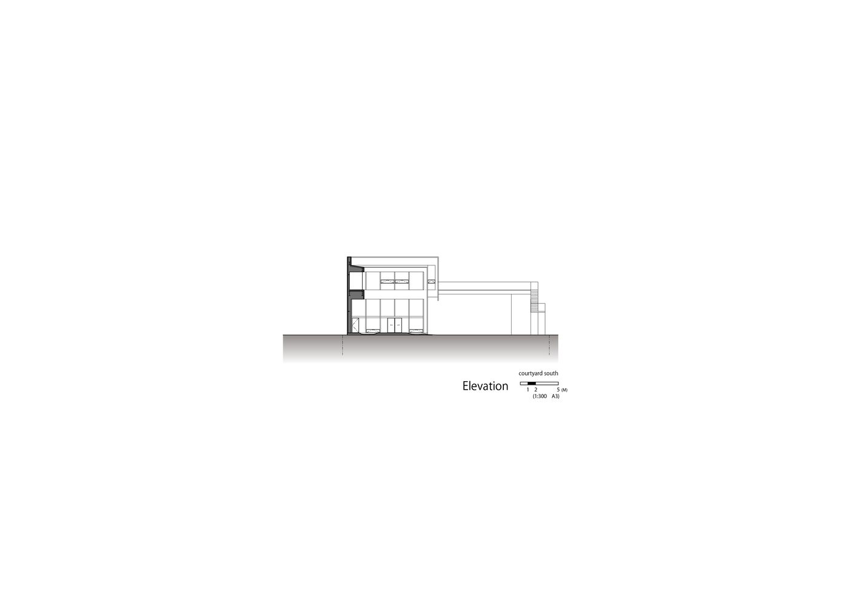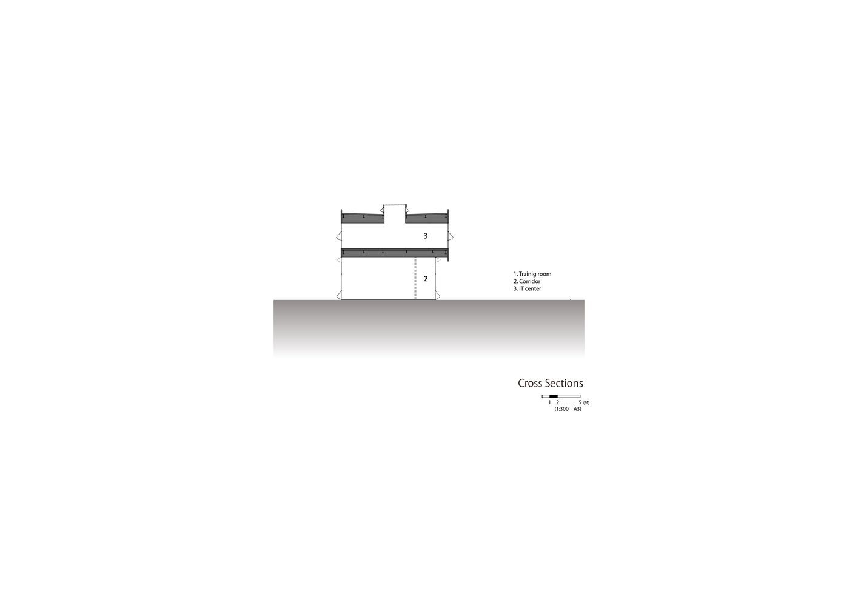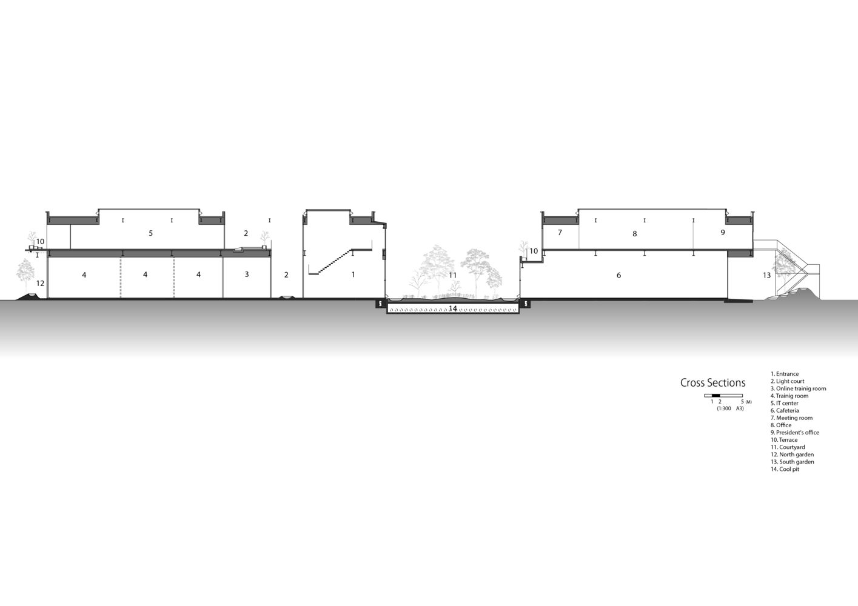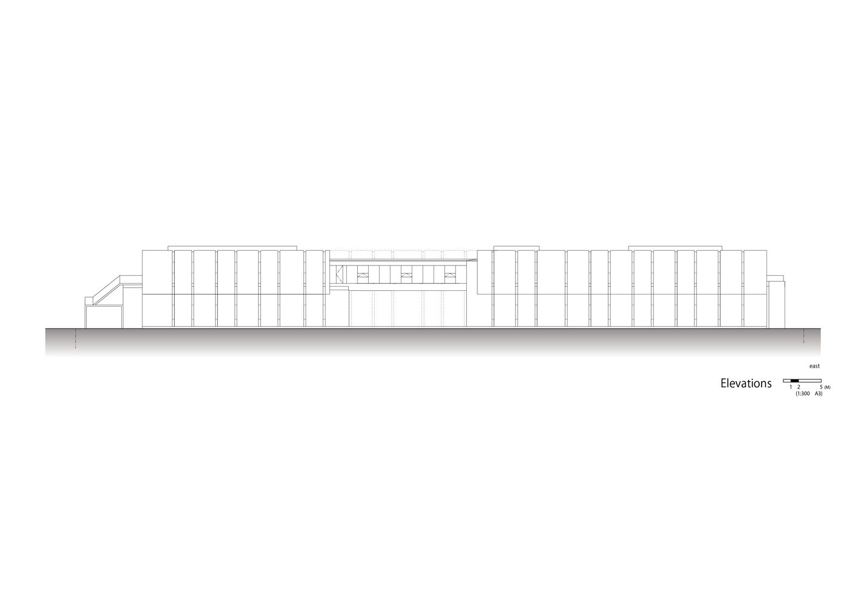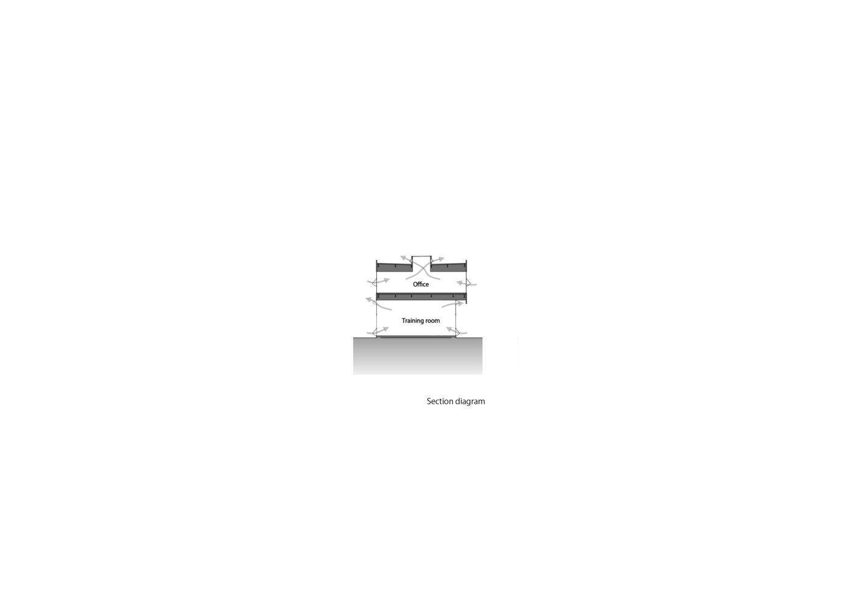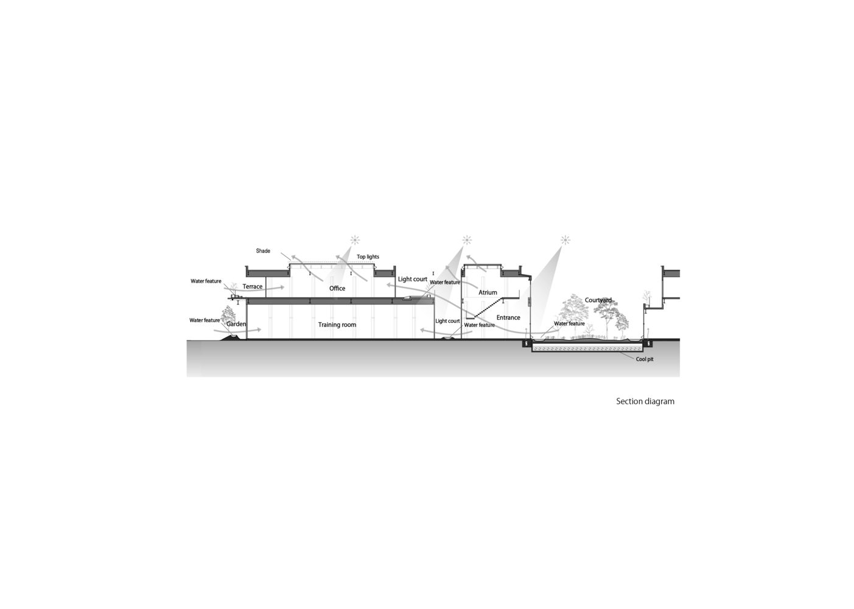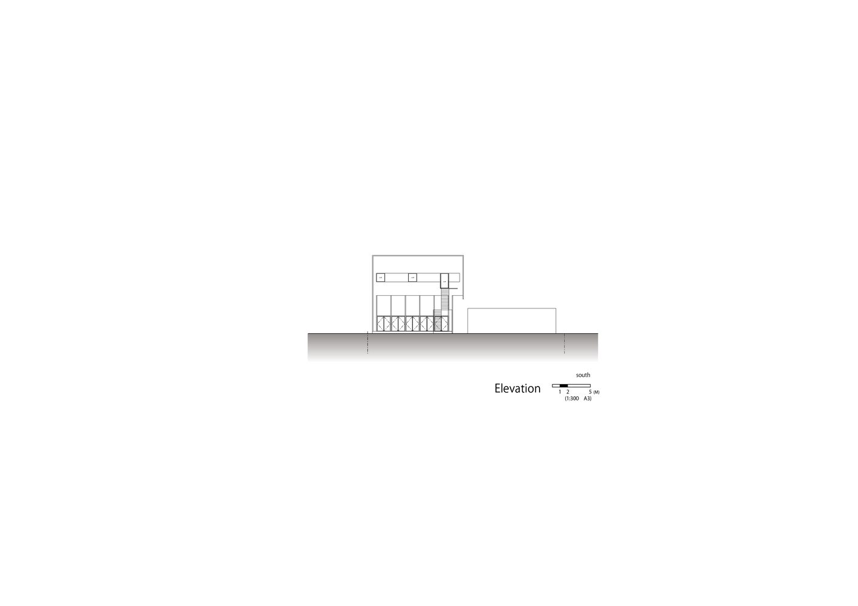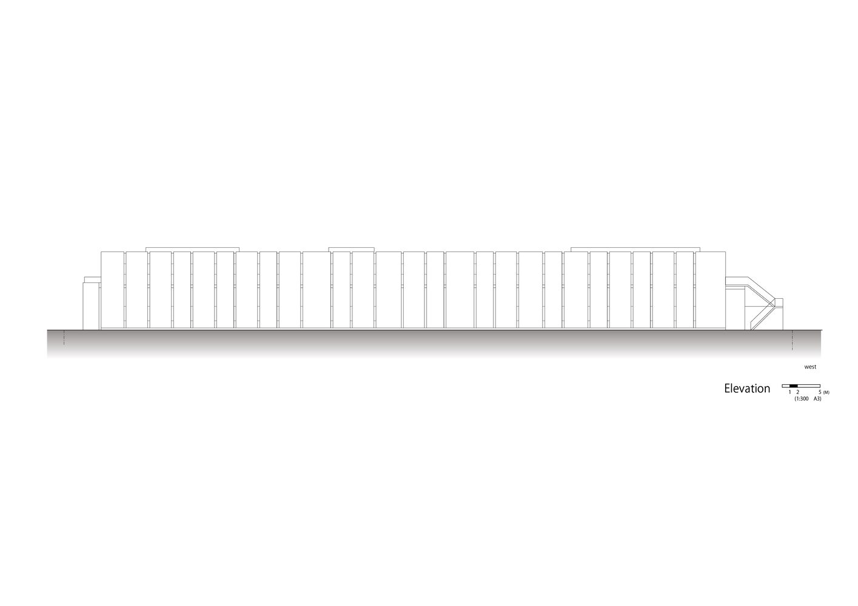Nakagawa Century Memorial Hall provides a space where workers can enjoy a soothing environment that engages all five senses. Fresh breezes flow through the building, natural light streams in through skylights, and greenery and water features, including a central courtyard, are strategically placed throughout. It’s a smart office equipped with IoT and AI, allowing users to navigate their day without physical contact, making it well-suited for the post-pandemic era.
The lush greenery and flowing water create a garden that evokes the natural beauty of the Manyo era. Incorporating elements of traditional Japanese wisdom such as courtyard gardens, skylights, eaves, verandas, and the use of underground water, the building exemplifies sustainable architecture.
The site stretches roughly 100 meters from north to south and features two buildings separated by a central courtyard, which are linked by a bridge. At both the northern and southern ends of the site, gardens have been carefully integrated. The gable side of the buildings, which faces these gardens, is fully glazed, fostering a sense of connection as people can observe one another during various activities. The interiors overlooking the courtyard are lushly planted with trees, blurring the boundaries between indoors and outdoors to create a seamless “room within a garden” experience.
The soothing sound of water resonates throughout the building, enhanced by the greenery and water features thoughtfully distributed across the space. At the heart of the structure, a stairwell connects to a “light garden,” while strategically placed slit windows on the east and west walls promote airflow. Overhead, the skylight is fitted with a perforated aluminum shade that diffuses natural light and facilitates heat ventilation through its upper opening, ensuring a comfortable, airy environment.
The building features a steel frame with a 12.5-meter portal structure, providing a flexible, open-plan layout. For the exterior, Portland cement with an aggregate core is used, reinforced with a glass fiber mesh embedded within the panels. These are finished in two shades of acrylic resin. On the first floor, diatomaceous earth is used for the flooring, offering a seamless connection to the garden soil outside.
The furniture is crafted from locally sourced Yoshino cedar, contributing to a soft, inviting ambiance while filling the space with the natural, calming scent of wood.
Project Info:
Structural Design: Penta Ocean Construction
