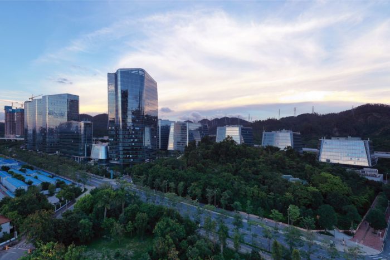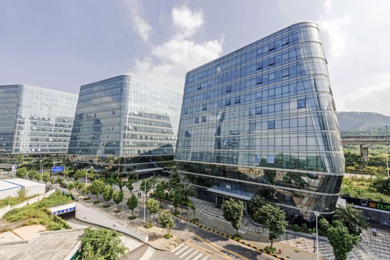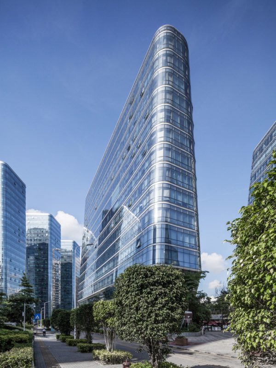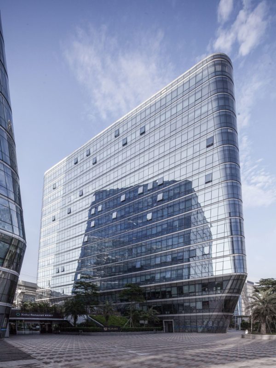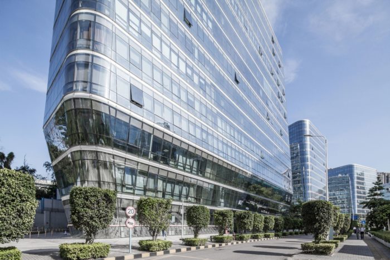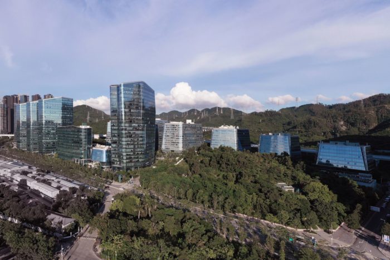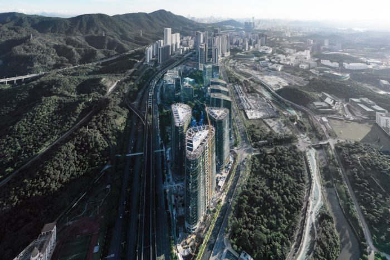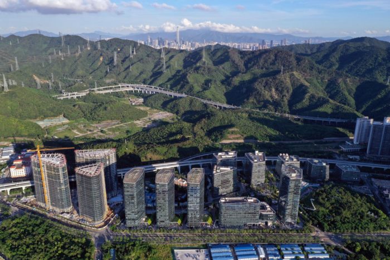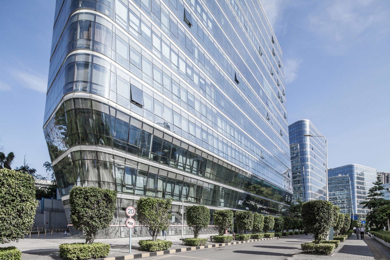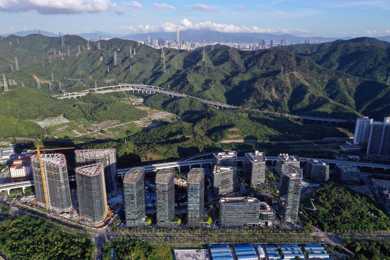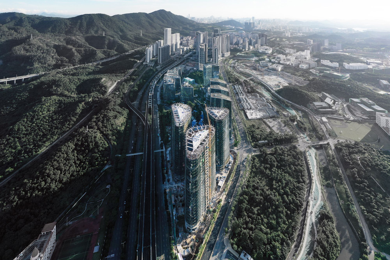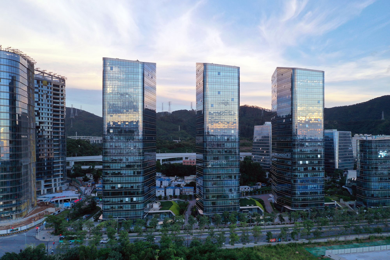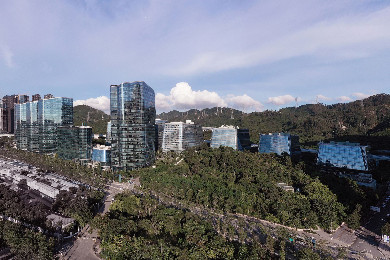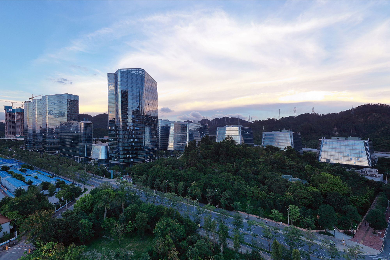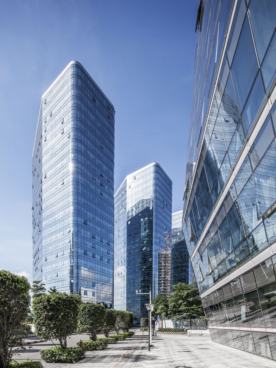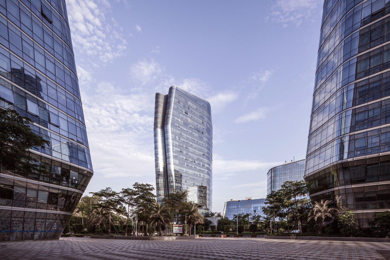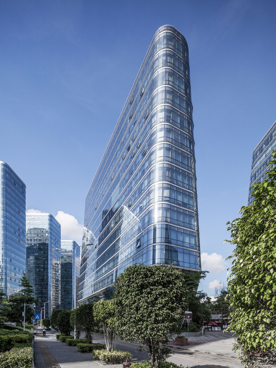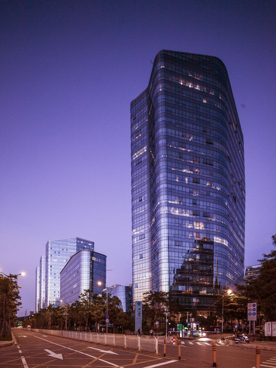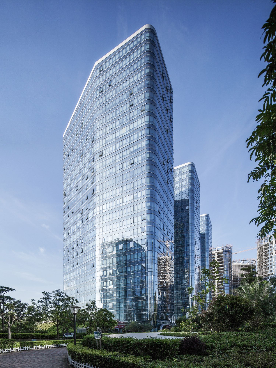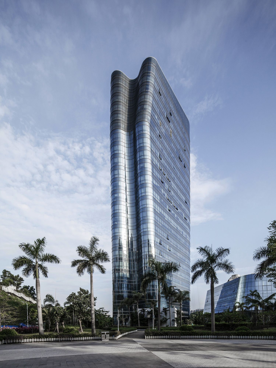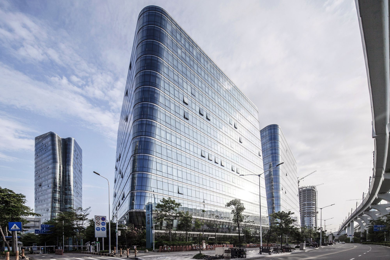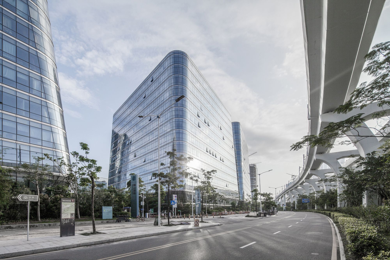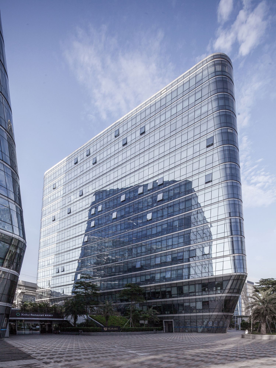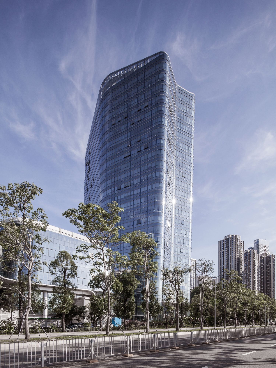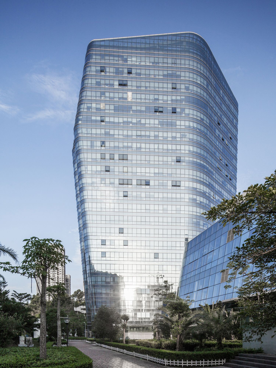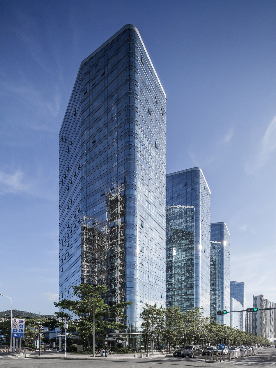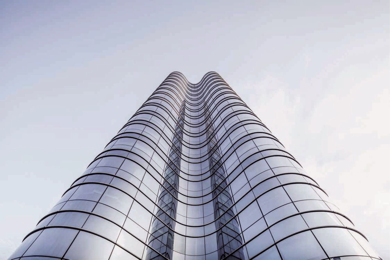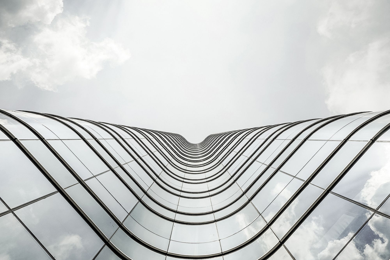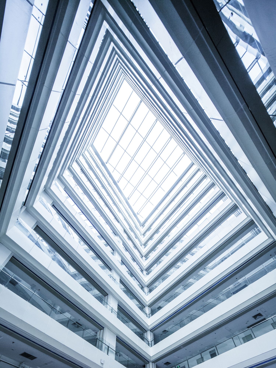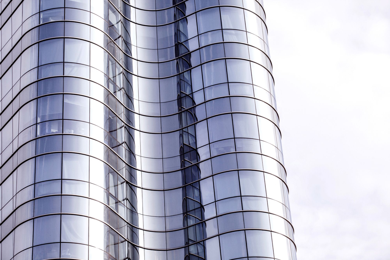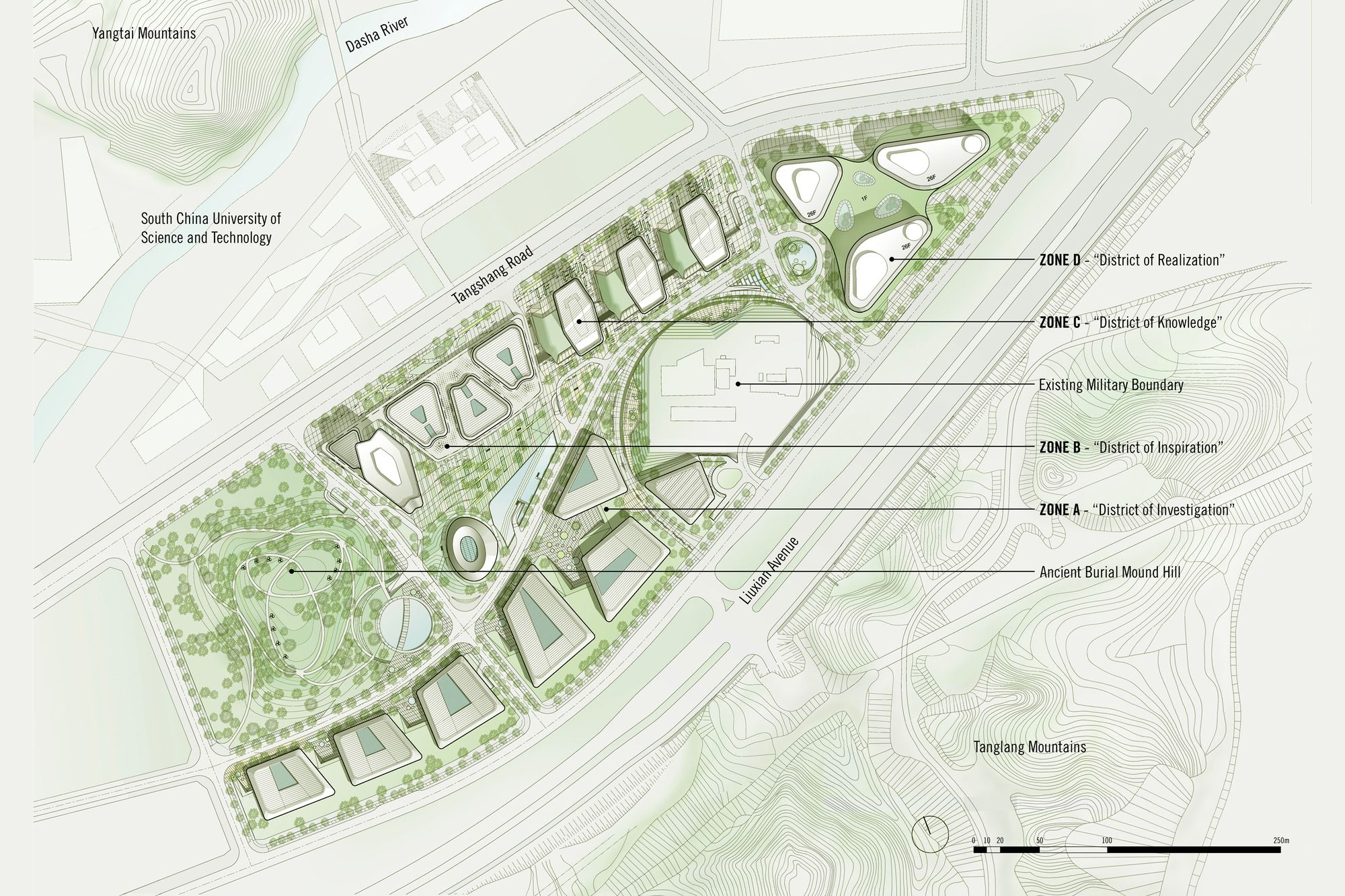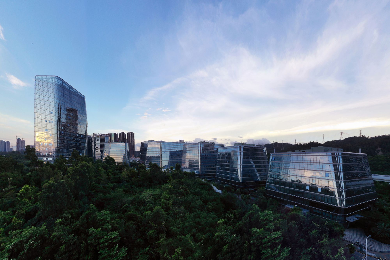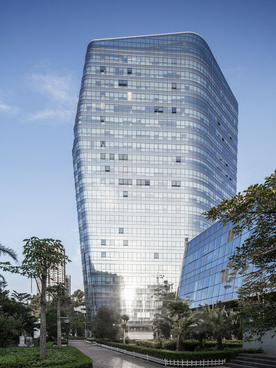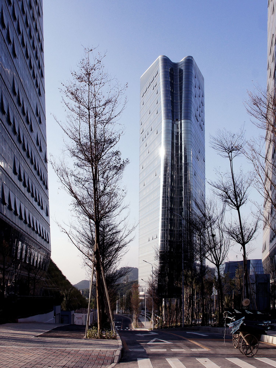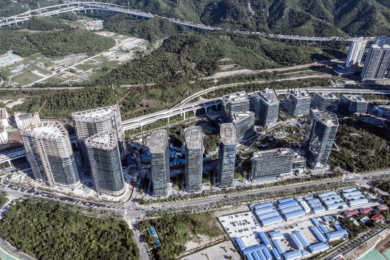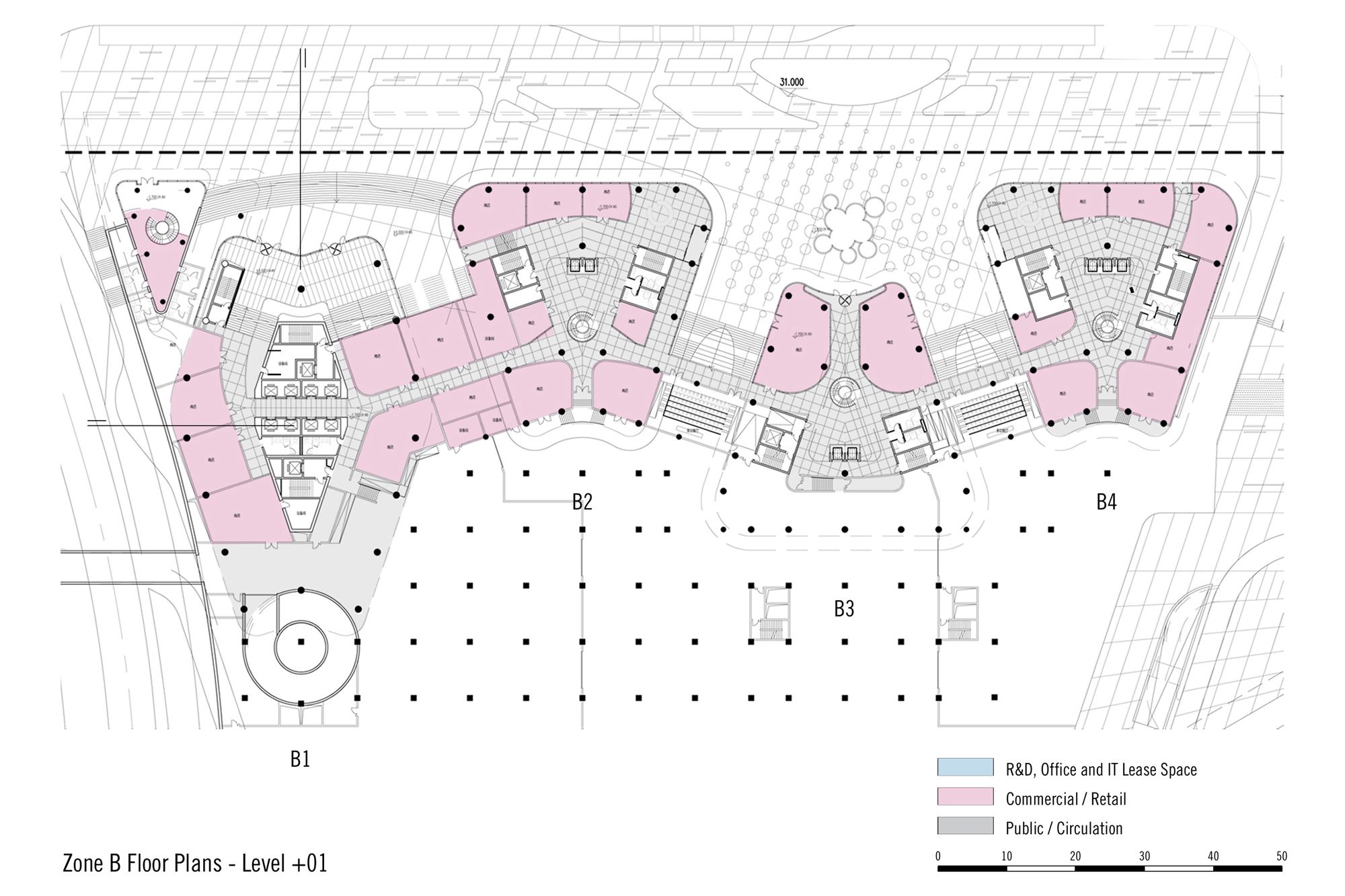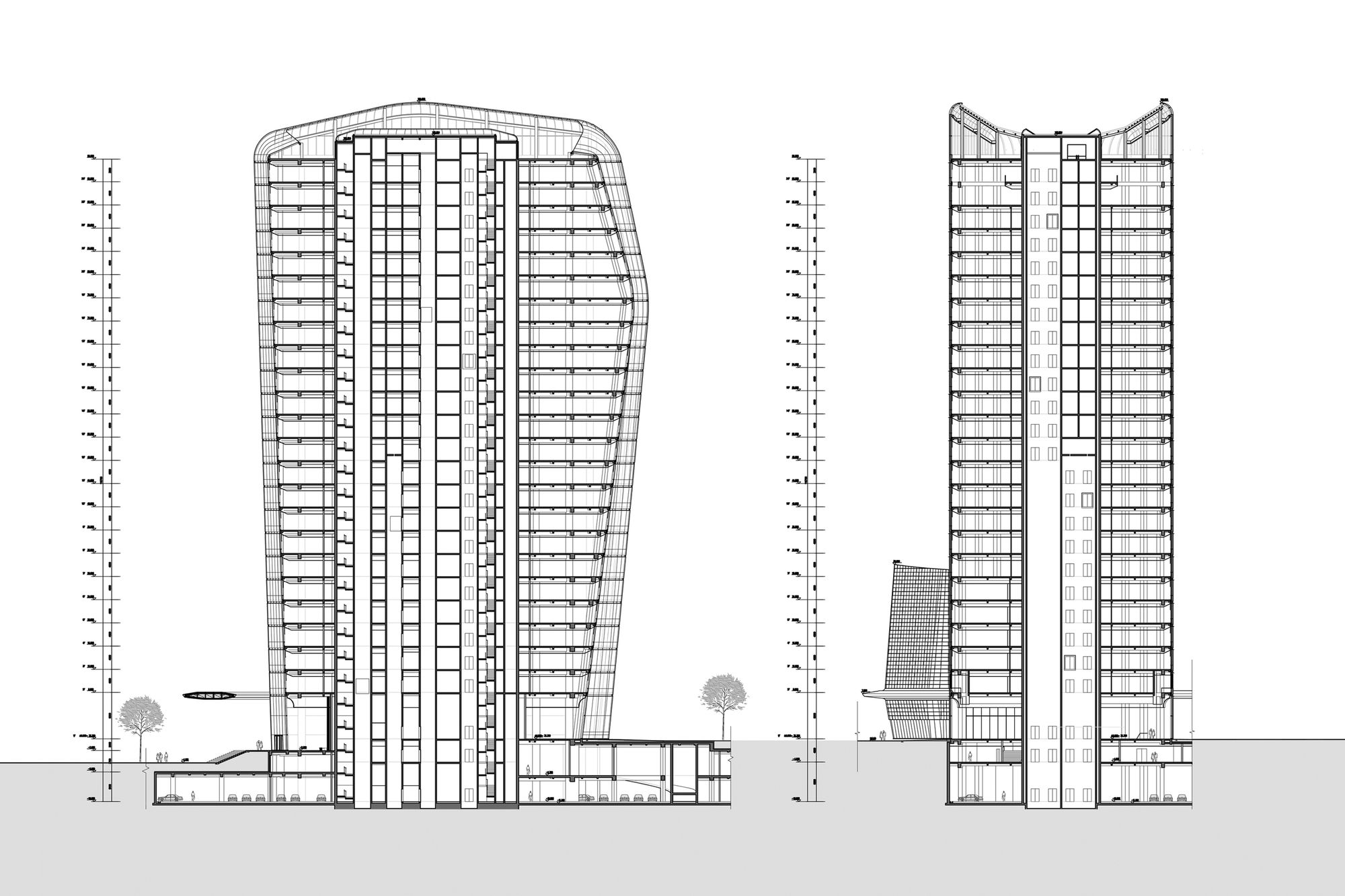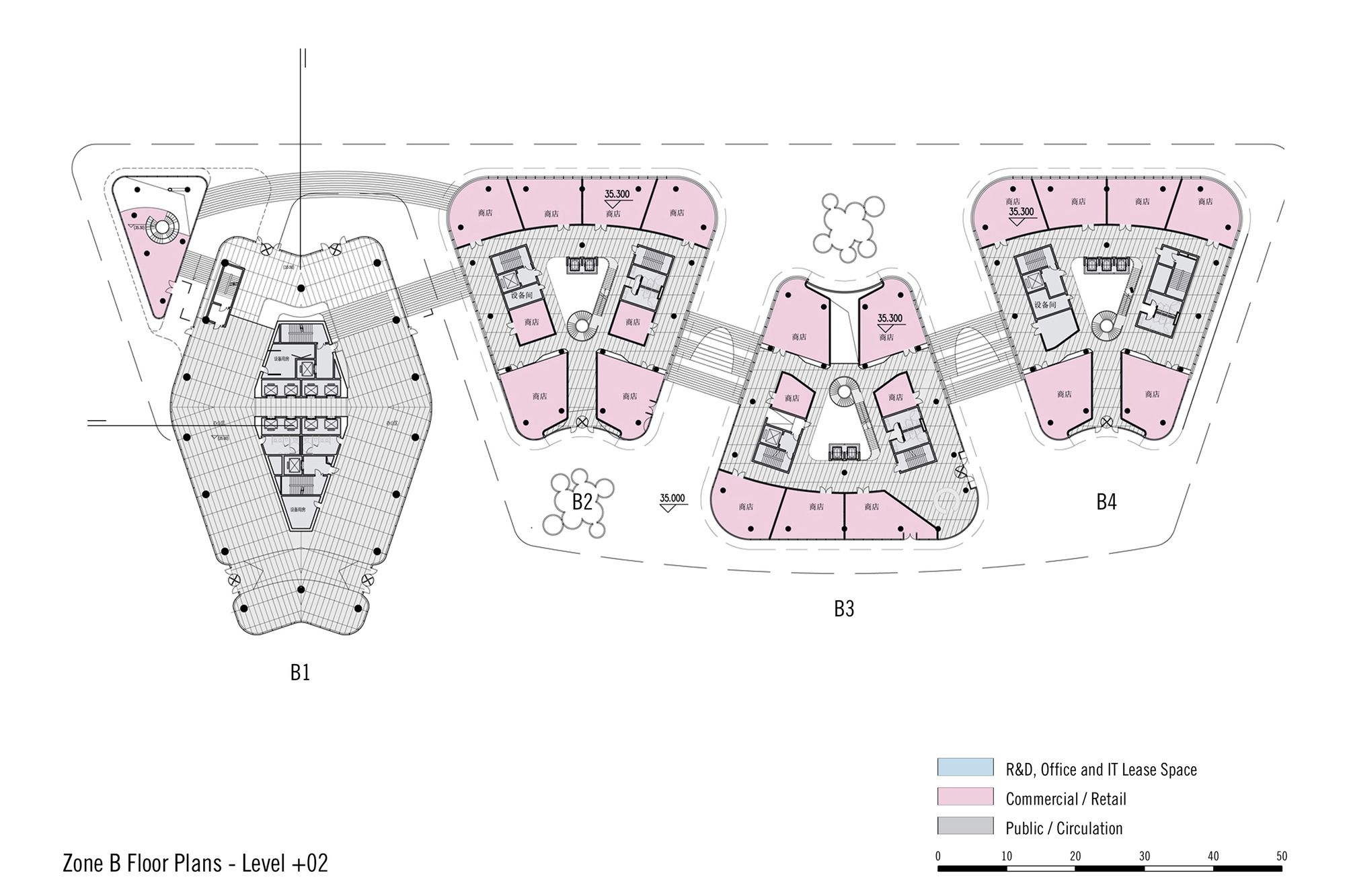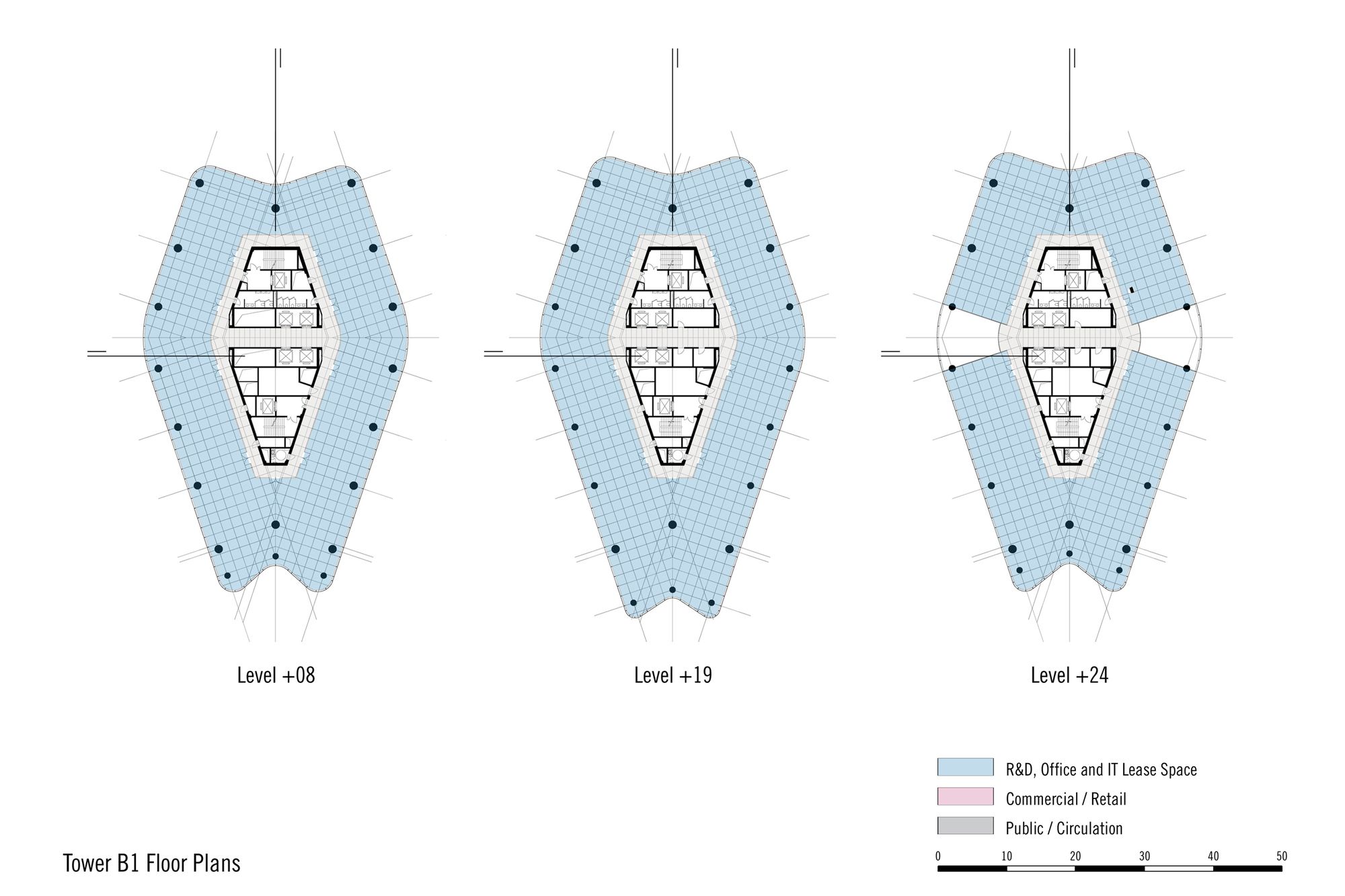The NanFang University Technology Park, located within Shenzhen’s expanding NanShan Dashahe Innovation Corridor, provides a better environment and platform for technological innovation and research. On a 15.2-hectare location bordering Shenzhen University’s new campus, the 628,000 sqm project includes IT incubator space, an R&D office, medical instrument research, and entrepreneurship services. Enhanced settings for technological innovation and discovery are promoted through architecture and planning techniques, which include incubators and instructional platforms for entrepreneurs, researchers, and start-ups.
Nature is recognized as an invaluable resource, a reservoir of knowledge, and a source of inspiration in the architectural design approach. The conceptual design is based on the realization that new scientific and technical undertakings increasingly seek inspiration and solutions directly from nature. While introducing a core planted public realm, the urban design strategy respects natural site characteristics, particularly a historic burial mound hill and an existing military barrier. The integrated design plan respects the existing natural topography of the site and is organized along the lines of a city, with multiple thematic ‘districts’ framing a central open area. The following four major ‘districts’ are made up of the following individuals and directly represent their respective programmatic functions:
‘District of Inspiration’ – Entrepreneurship Incubator Center
‘District of Investigation’ – Medical Instruments & Meters
‘District of Knowledge’ – Entrepreneurship & District Service Center
‘District of Realization’ – Outsourcing Services
NanFang University Technology Park ‘s Design Concept
The districts are functionally and architecturally separate, but they share a dedicated landscape space or ‘city’ core – the Technology Park’s central organizational and social element. Zones and structures respond to site forces with unique massing solutions that enclose the core landscape, shape outside space, and identify specific districts. Design innovation included a concentrated focus on site design, which reduced the alteration of natural features and worked with the site topography to establish building zone elevations that minimized excavation for underground parking.
Buildings with sophisticated technology are intelligently built to provide a variety of spatial typologies that may respond to a wide range of functional needs and requirements. From central atrium building typologies to high-rise office space, the architectural approach uses distinctive shapes and geometry to open up site-view corridors and adapt to external site influences.
Combinations of active and passive environmental design solutions are used to minimize running costs, save energy, and conserve materials. The design incorporates one-of-a-kind, highly adaptable architectural planning solutions that suit the stringent functional use and programmatic adaptation requirements of today’s contemporary office environments. The Technology Park is envisioned as a thriving community, dubbed the “City of Discovery, Opportunity, and Reward.”
B1 Tower Building’s Design Concept
The B1 Tower. Zone B serves as the Entrepreneurship Incubator Center and is symbolically known as the ‘District of Inspiration,’ enabling IT professionals, scientists, entrepreneurs, and visionaries to discover and innovate. It includes structures and locations that support the goal of integrating R&D, manufacturing, and education platforms. The ‘Tower of Inspiration,’ B1 Tower, is an artistically expressive tower that occupies a crucial location inside the Technology Park. It serves as a focal point for visually defining a site axis that runs from the high point of the burial mound hilltop to the site’s eastern tip.
The Tower design reacts to site and functional influences, resulting in a distinctive skyline profile and development focal point. A wonderfully carved tower shape responds immediately to the urban surroundings, and its geometry blends seamlessly with the surrounding structures. While the tower shape and floor layout are architecturally responsive to context, they are derived from the purpose of delivering the highest quality of workspace. A highly efficient floor concept incorporates unique workplace environment amenities and advantageous view chances in a seamless manner.
Architecturally, mixes of active and passive environmental design solutions are used to minimize running costs, save energy, and conserve materials. The design incorporates highly adaptable planning solutions that suit the stringent functional use and programmatic adaptation requirements of today’s innovative office environments. The gracefully flowing tower form rises 110 meters, acting as the Technology Park’s focal point and an unmistakable visual “marker” for the area.
Project Info:
Area: 528000 m²
Year: 2020
Photographs: Guanhong Chen – ACF Vision, Ivo Semerdzhiev
Manufacturers: Xiamen Meijia, Xiang Stone, Xinyi Glass Holdings Limited
Lead Architect: Janis Saltans, AIA
Structural Engineer: Shenzhen Architectural Design Research Institute SADI
MEP Engineer: Shenzhen Architectural Design Research Institute SADI
Collaborator Architects: Jaeger Kahlen Partners Architects Ltd.
Local Design Institute: Shenzhen Architectural Design Research Institute (SADI), Shenzhen Zhonghui Architectural Design Office
Façade Systems: Shenzhen Keyuan Construction Group Co., Ltd.
General Contractor : China State Construction Engineering Corporation CSCEC
City: Shen Zhen Shi
Country: China
© Guanhong Chen - ACF Vision, Ivo Semerdzhiev
© Guanhong Chen - ACF Vision, Ivo Semerdzhiev
© Guanhong Chen - ACF Vision, Ivo Semerdzhiev
© Guanhong Chen - ACF Vision, Ivo Semerdzhiev
© Guanhong Chen - ACF Vision, Ivo Semerdzhiev
© Guanhong Chen - ACF Vision, Ivo Semerdzhiev
© Guanhong Chen - ACF Vision, Ivo Semerdzhiev
© Guanhong Chen - ACF Vision, Ivo Semerdzhiev
© Guanhong Chen - ACF Vision, Ivo Semerdzhiev
© Guanhong Chen - ACF Vision, Ivo Semerdzhiev
© Guanhong Chen - ACF Vision, Ivo Semerdzhiev
© Guanhong Chen - ACF Vision, Ivo Semerdzhiev
© Guanhong Chen - ACF Vision, Ivo Semerdzhiev
© Guanhong Chen - ACF Vision, Ivo Semerdzhiev
© Guanhong Chen - ACF Vision, Ivo Semerdzhiev
© Guanhong Chen - ACF Vision, Ivo Semerdzhiev
© Guanhong Chen - ACF Vision, Ivo Semerdzhiev
© Guanhong Chen - ACF Vision, Ivo Semerdzhiev
© Guanhong Chen - ACF Vision, Ivo Semerdzhiev
© Guanhong Chen - ACF Vision, Ivo Semerdzhiev
© Guanhong Chen - ACF Vision, Ivo Semerdzhiev
© Guanhong Chen - ACF Vision, Ivo Semerdzhiev
© Guanhong Chen - ACF Vision, Ivo Semerdzhiev
© Guanhong Chen - ACF Vision, Ivo Semerdzhiev
© Guanhong Chen - ACF Vision, Ivo Semerdzhiev
© Guanhong Chen - ACF Vision, Ivo Semerdzhiev
© Guanhong Chen - ACF Vision, Ivo Semerdzhiev
© Guanhong Chen - ACF Vision, Ivo Semerdzhiev


