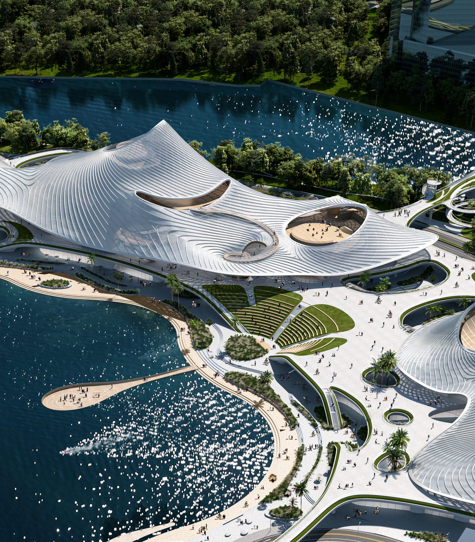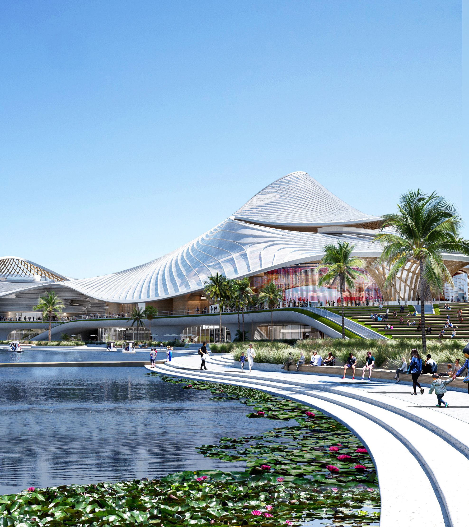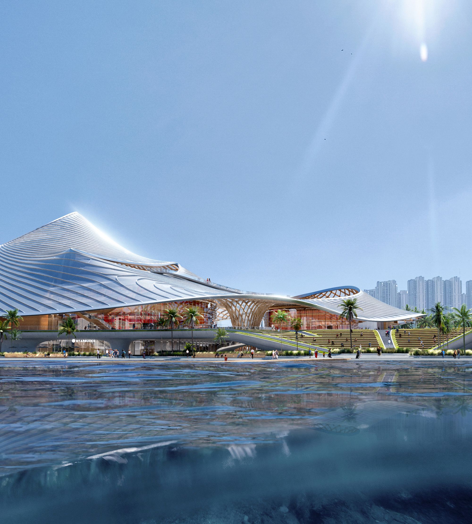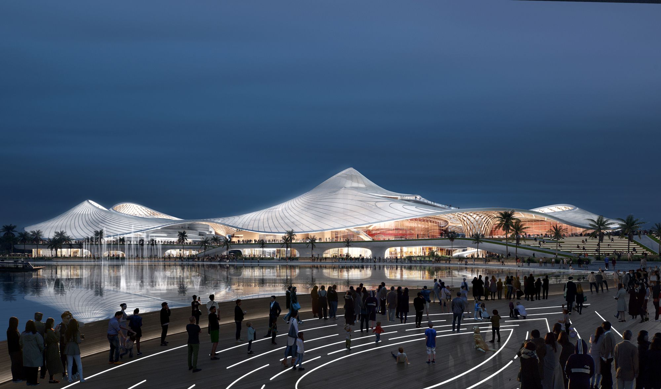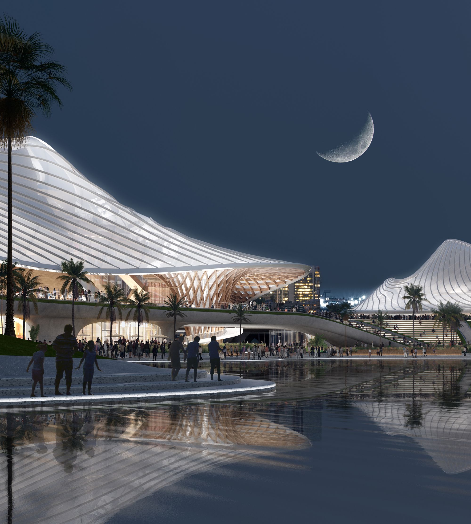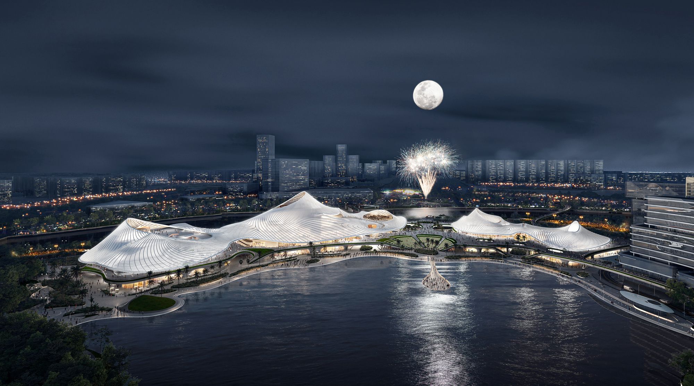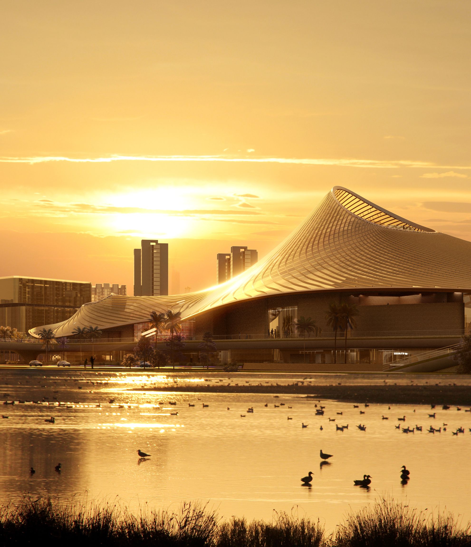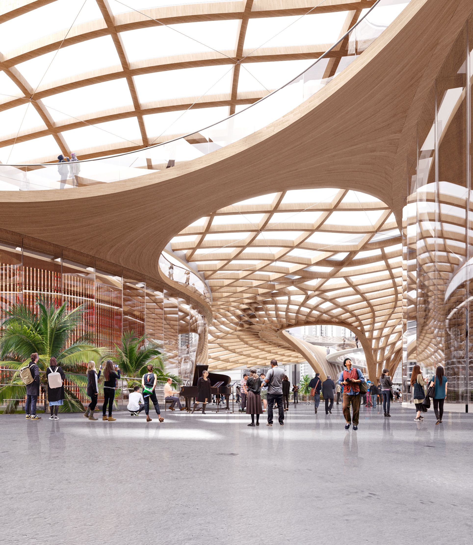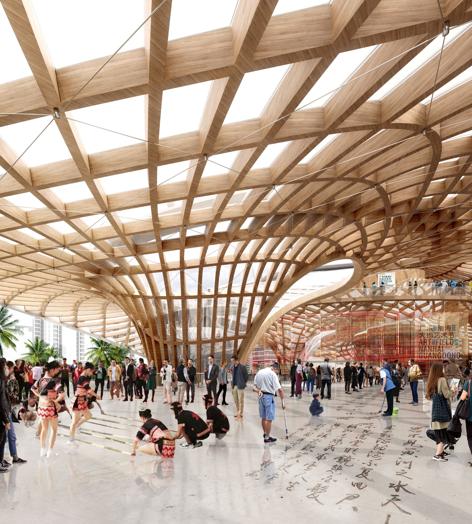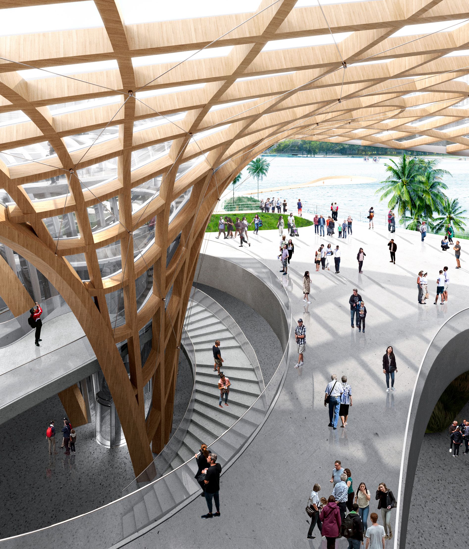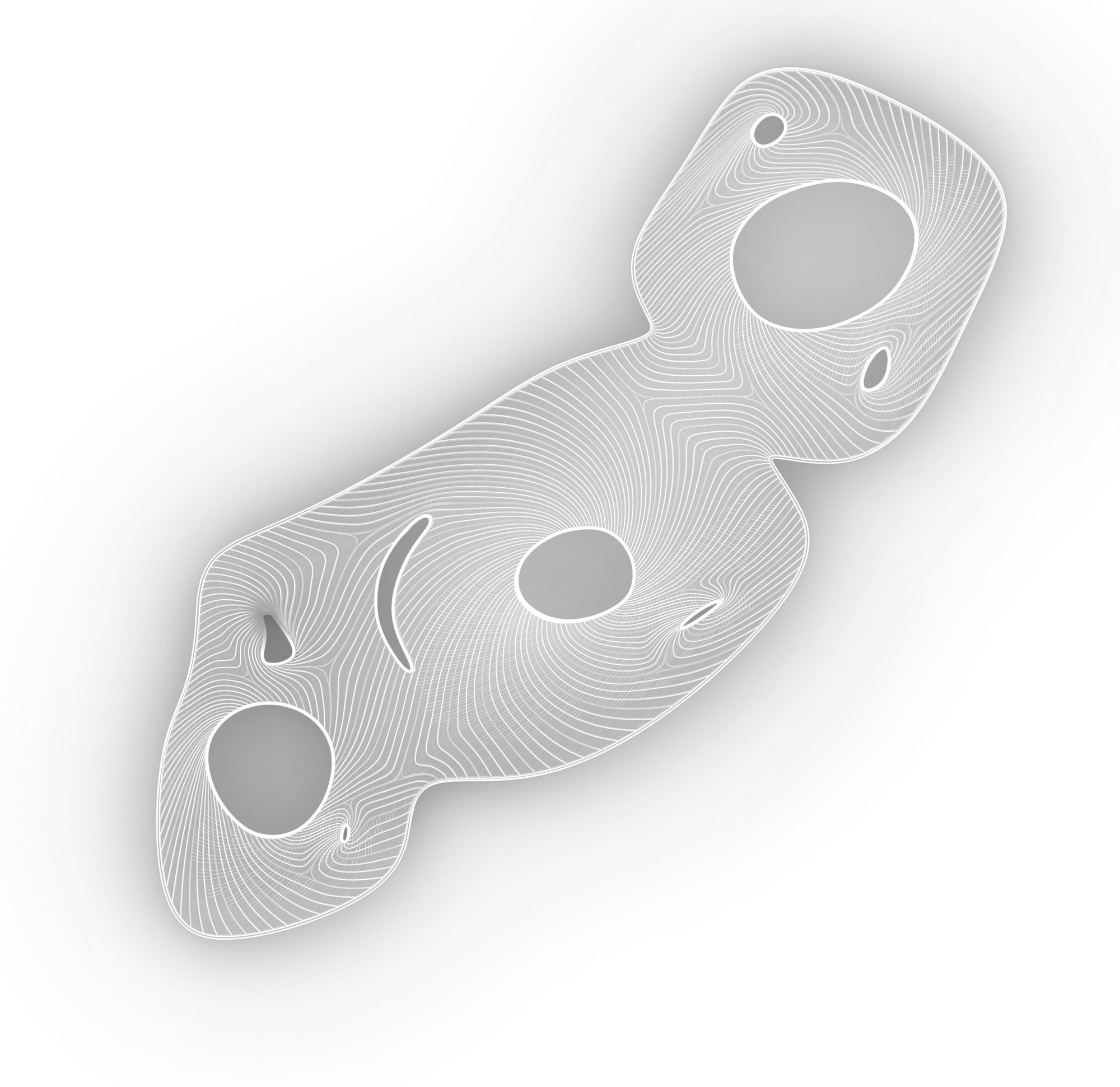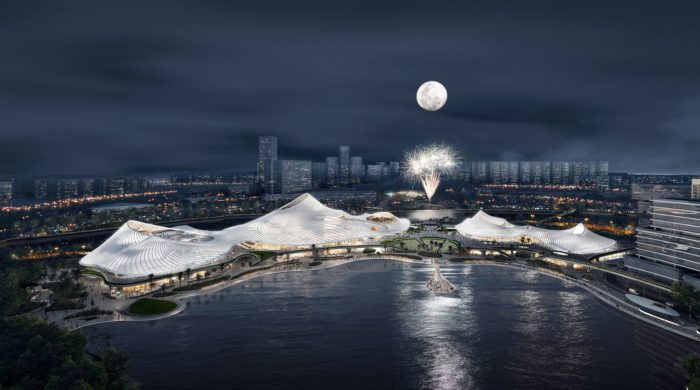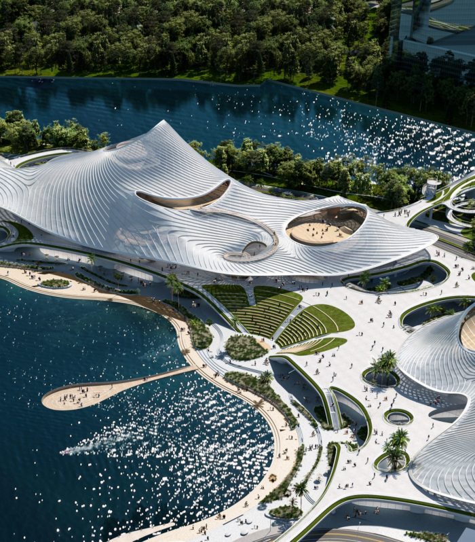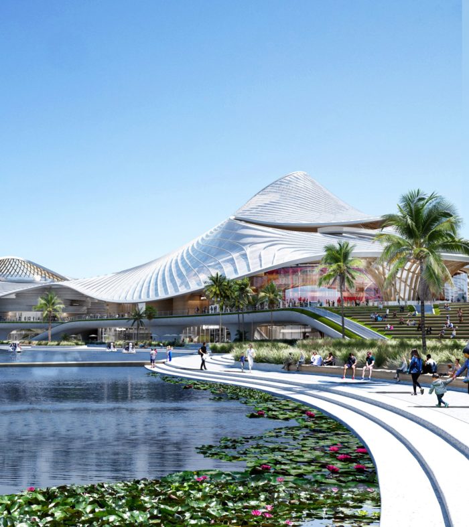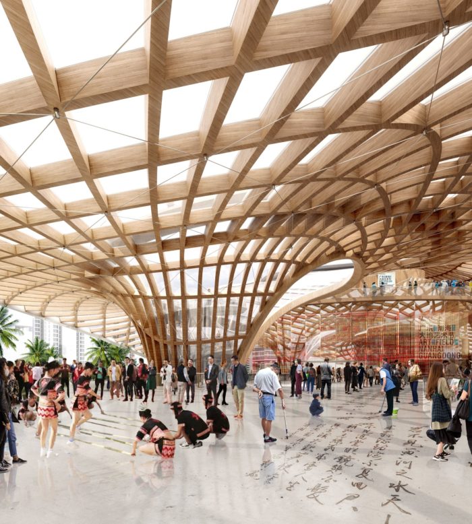MAD Architects designed the Nanhai Art Center, a new cultural center in Foshan City, Guangdong. The project spans 59,445 sqm and consists of three main buildings: a Grand Theater, Museum, and Sports Center. The center’s design is based on Nanhai’s traditional culture and an element related to water, forming a wavy shape that links several buildings with its opening up towards the sea. Nanhai Art Center will be a new public space promoting social and creative collisions at the lakefront.
The Nanhai Art Center is in the Nanhai Cultural District, one of Guangzhou’s major urban sites between it and Foshan on the Pearl River Delta. Ma Yansong, founding partner of MAD, the design company responsible for designing this center, had previously taken part in Nanhai Art Field. He said the center aims to restore traditional Nanhai culture to modern life and use local activities like lion dance or dragon boat racing. There is an opportunity and a responsibility to continuously generate visions of new cities, thus pushing ourselves towards more significant achievements. The founding partner of MAD, Ma Yansong, has been involved in the Nanhai Art Field.
Nanhai Art Center’s Design Concept
Nanhai Art Center has met national museum standards. It put the Grand Theater and Museum on one side of the design, visually linked to the lake. On the other side is The Sports Center, which provides various sports facilities. The center design incorporates porous facades and an elevated platform of landscape that links the lake, riverfront park, and urban district in a natural flow.
The Nanhai Art Center is surrounded by commercial buildings that enrich the cultural areas and create a striking architectural contrast with the lakeshore landscape. The retail spaces are linked to the other functions by viewing platforms and outdoor patios, ensuring a smooth flow and a pleasant experience for the visitors. The pedestrian area’s platform also provides direct access to the entrances of the cultural spaces. The design of the Nanhai Art Center incorporates green and sustainable principles, using innovative building technology. The center is covered by a translucent white ETFE membrane roof, allowing natural light and reducing energy consumption. The design also features photovoltaic power generation, rainwater collection, and vertical greening systems.
Project Info:
Architects: MAD Architects
Area: 59,455 m²
Lead architects: Ma Yansong, Dang Qun, Yosuke Hayano
Supporting architects: Kin Li, Liu Huiying
Design team: Li Cunhao, Zhang Ying, Yoshio Fukumori, Rozita Kashirtseva, Hao Ming, Orion Campos, Zhang Lipei, Gao Chang, Zeng Tianxing, Li Yuchen, Ma Ran, Hemant Jindal, Jiang Yunyao, Zhou Rui, Ma Yiran, Zhang Tong, Peng Wanjing
Client: Foshan Nanhai Youwei Baiyue Culture Co.
Contractor: Foshan Nanhai Liyayuan Real Estate Development Limited Company
Executive architects: Tongji Architectural Design (Group) Co., Ltd
Landscape consultant: Earthasia (Shanghai) Co., Ltd
Lighting consultant: Ning field lighting design Corp., Ltd.
Stage craft consultant: China Institute of Arts Science & Technology
City: Foshan
Country: China
