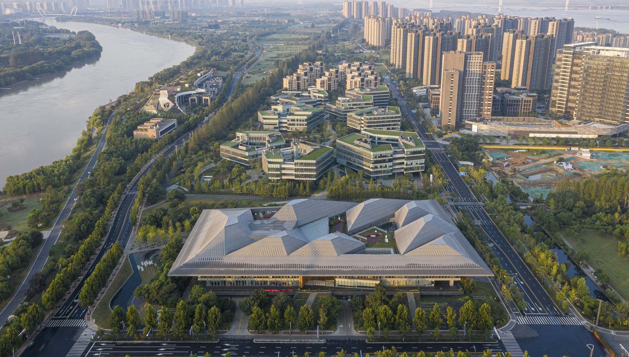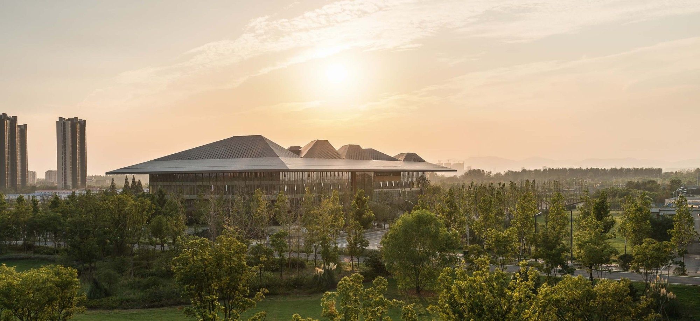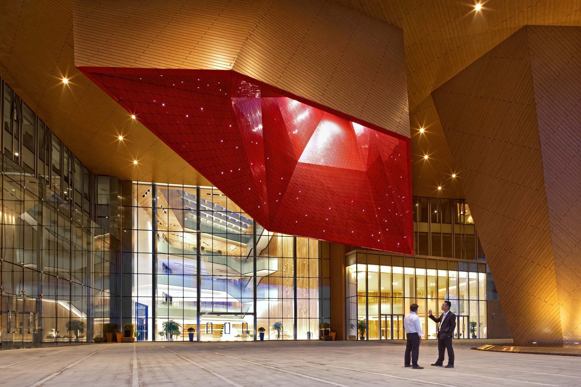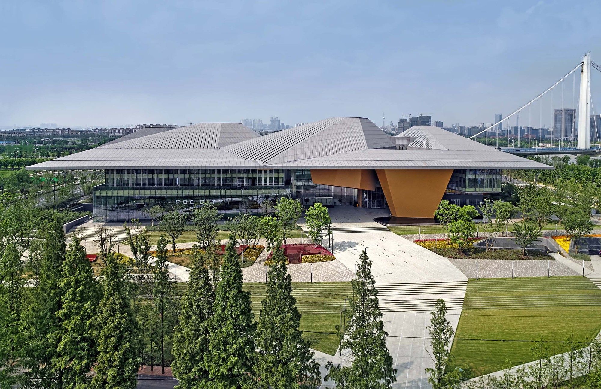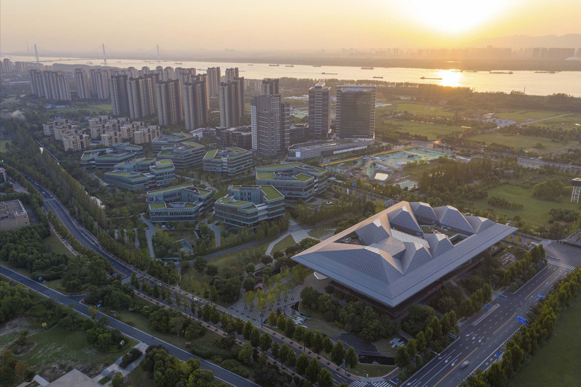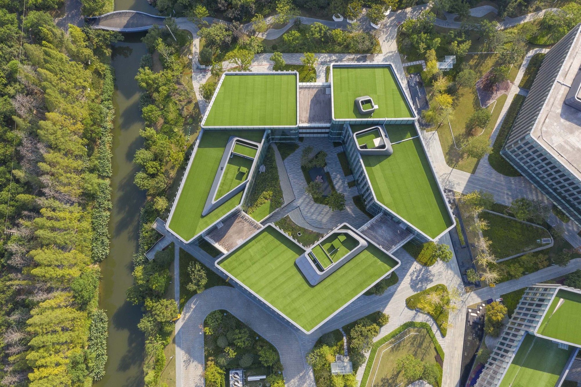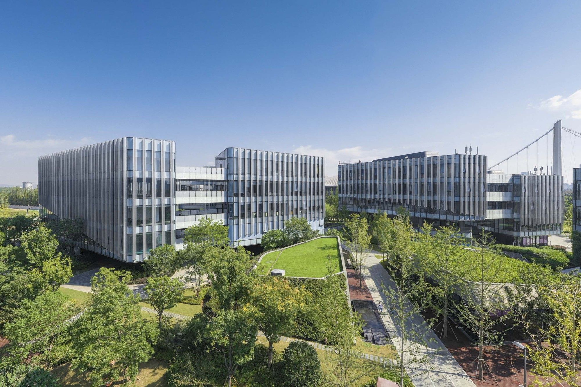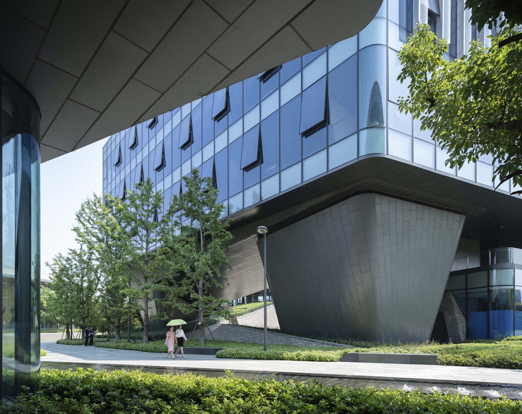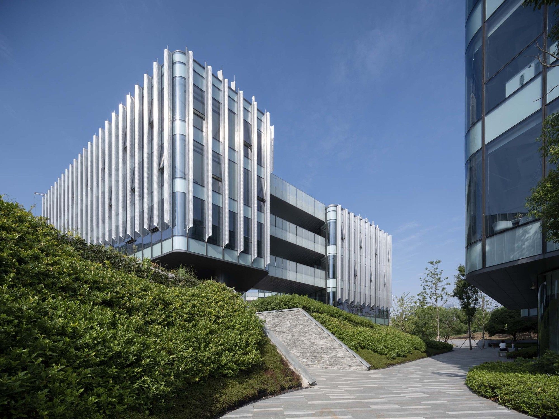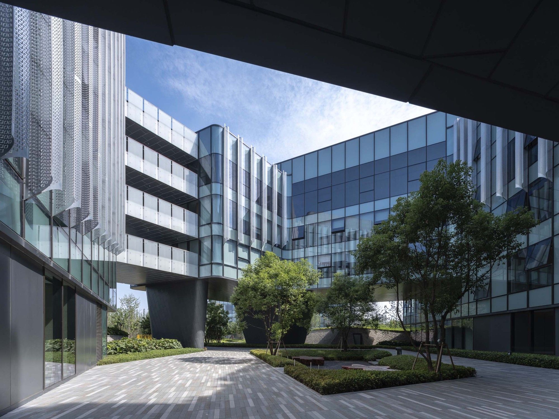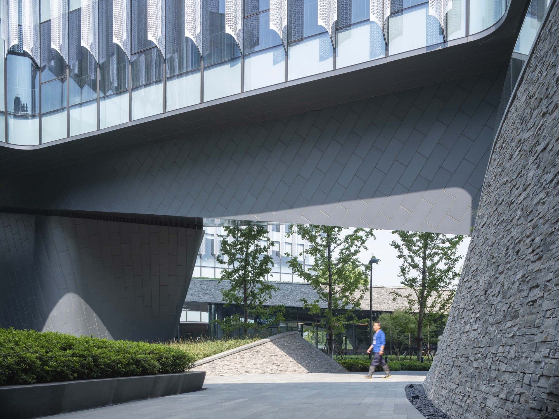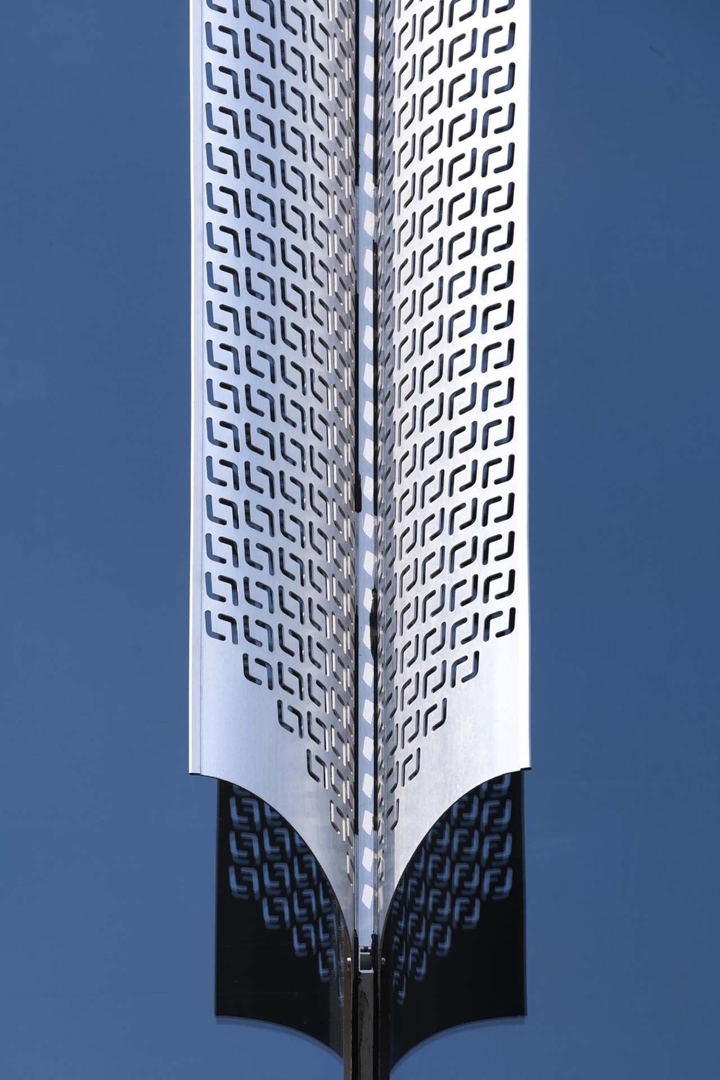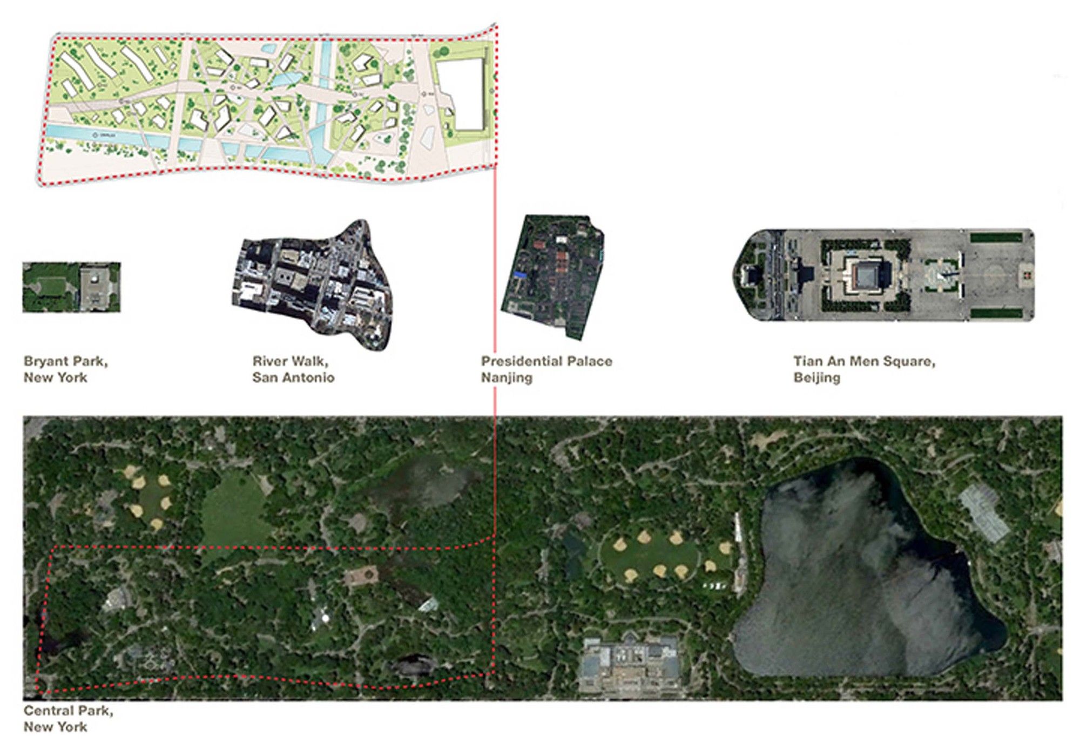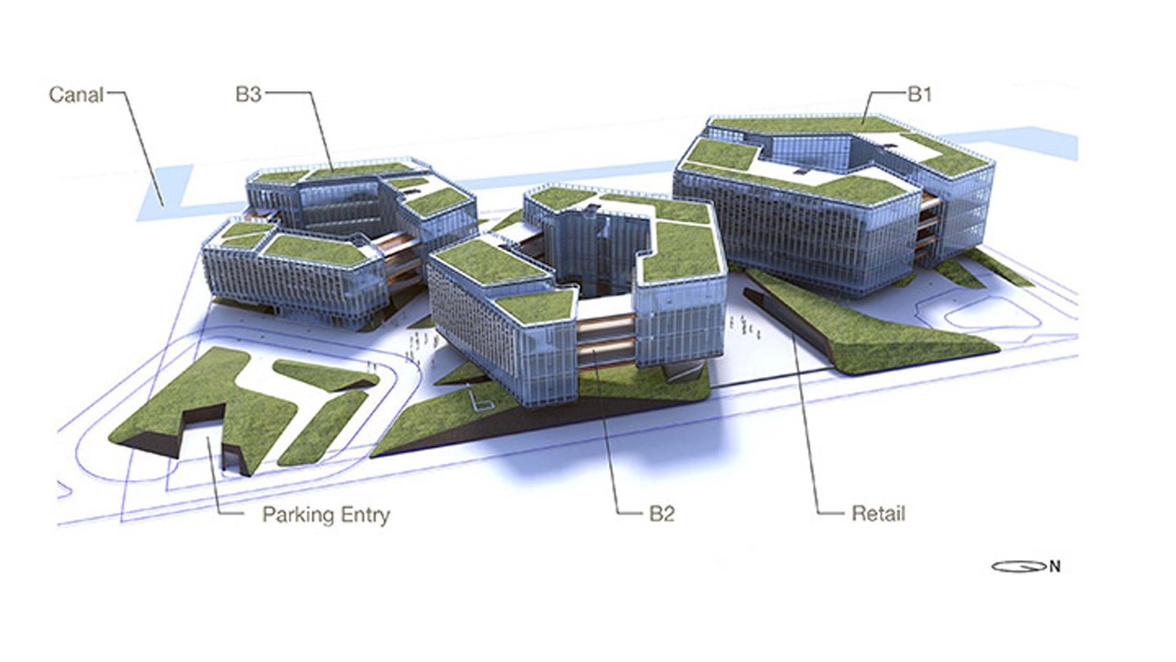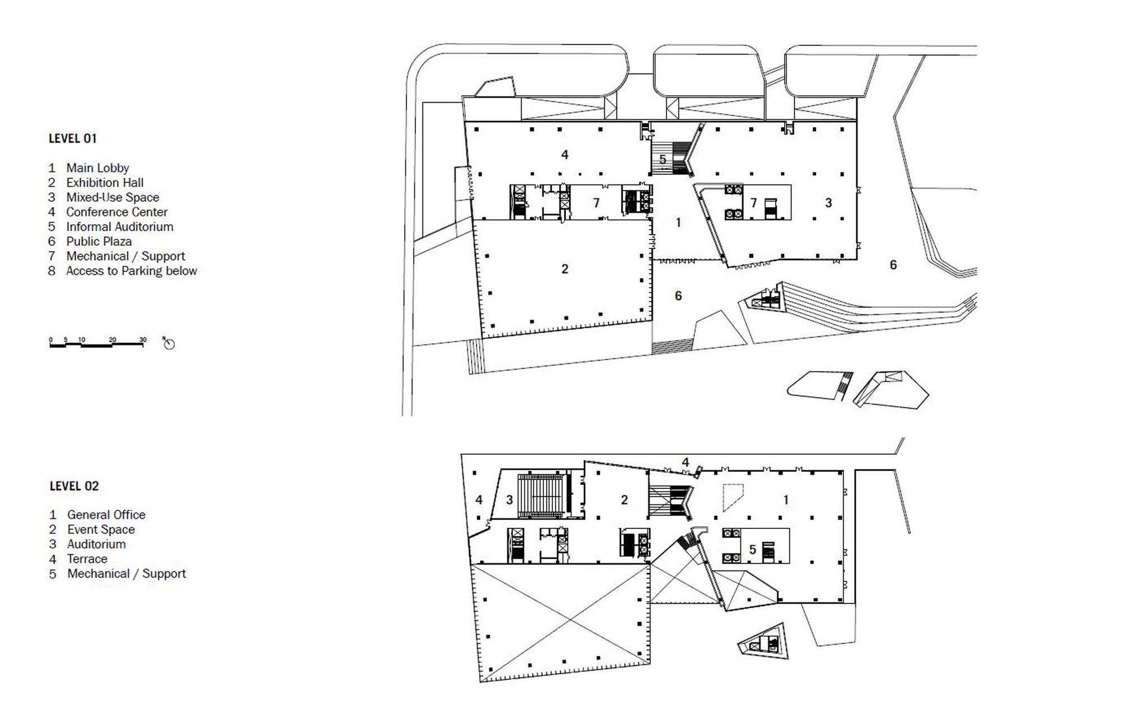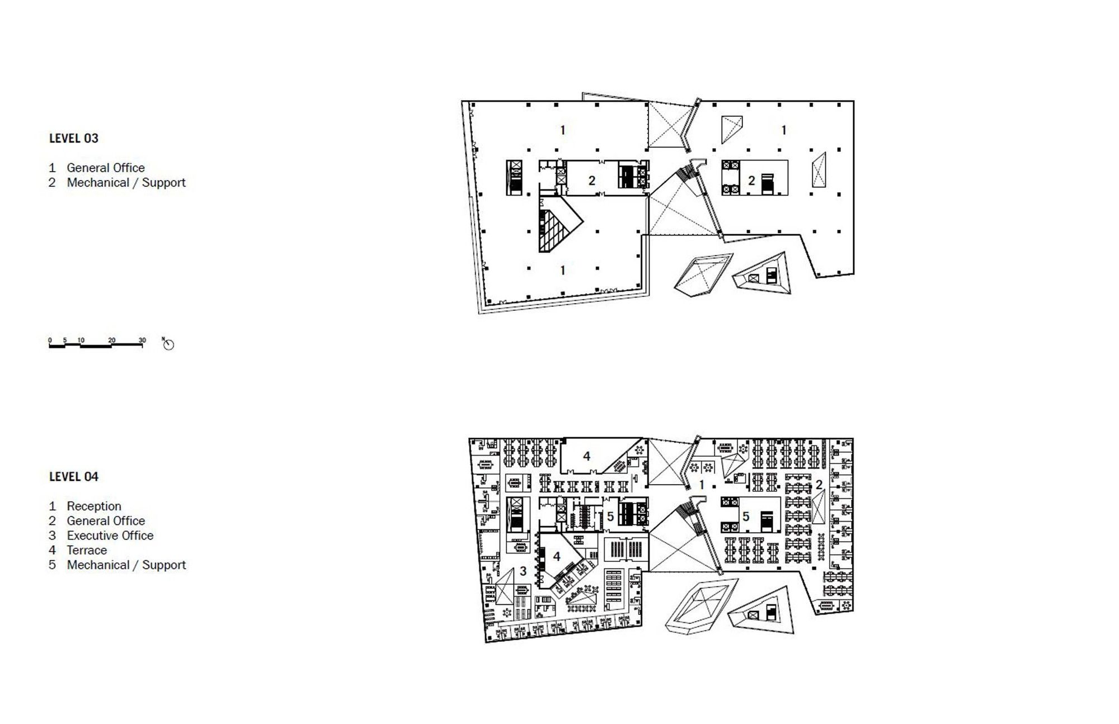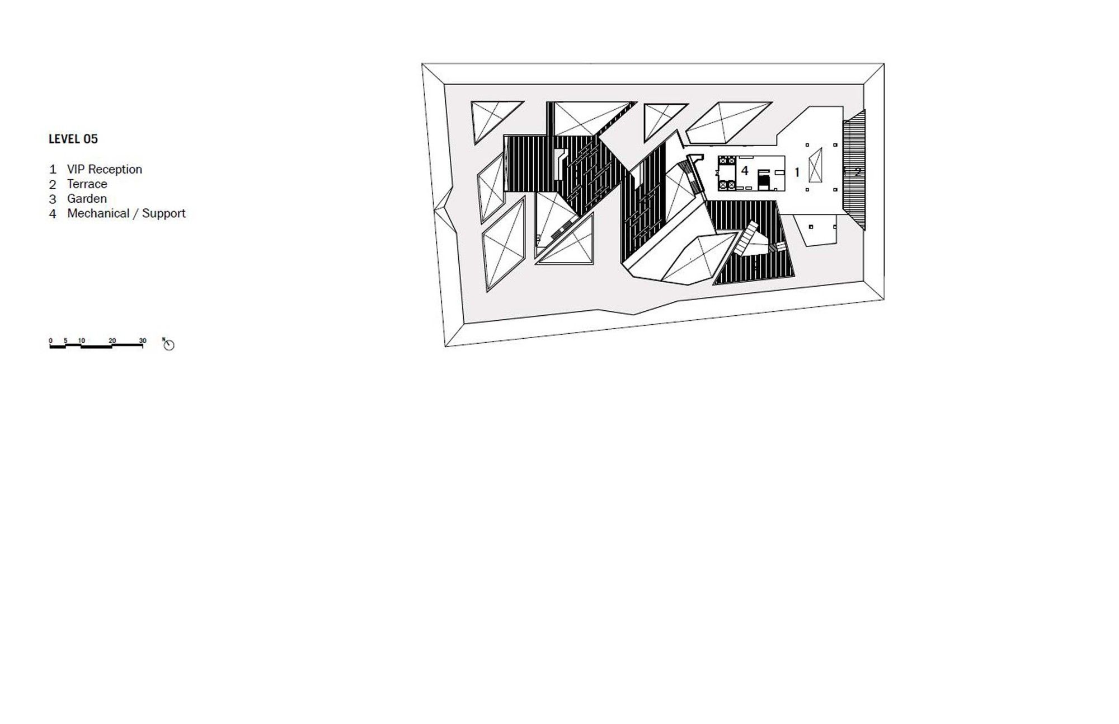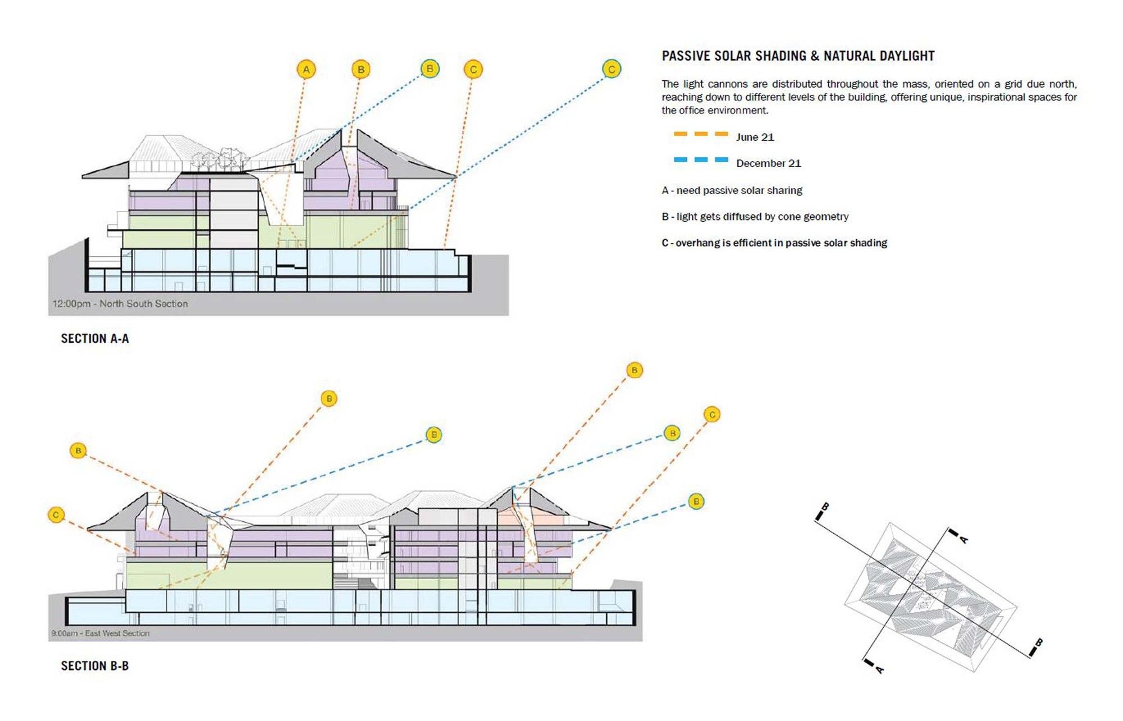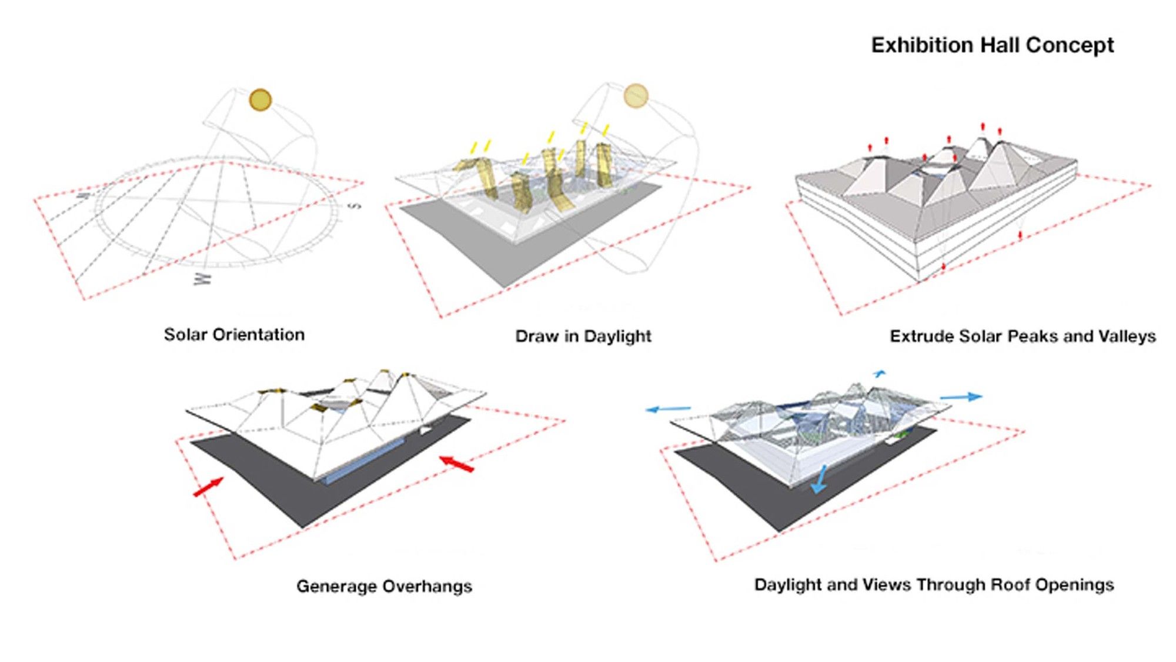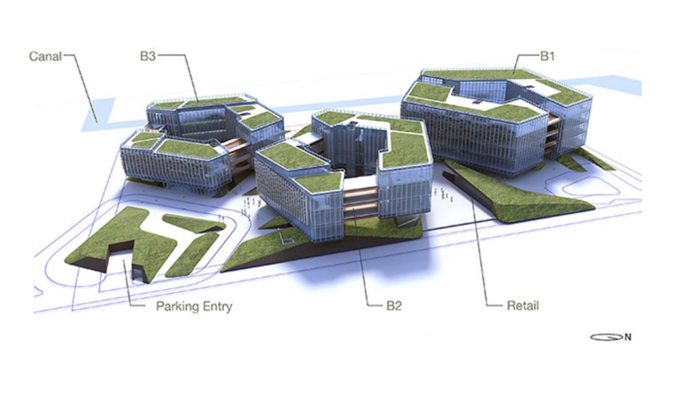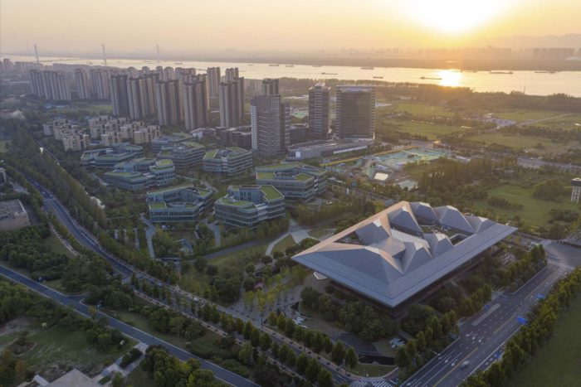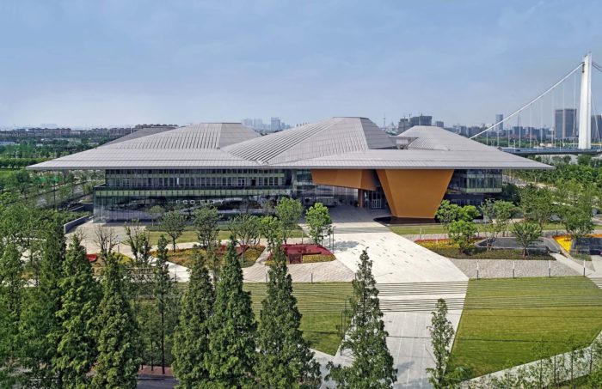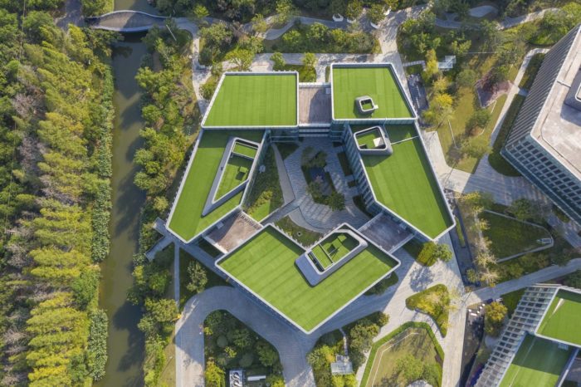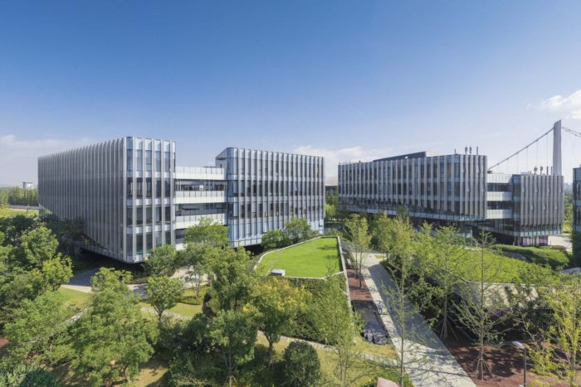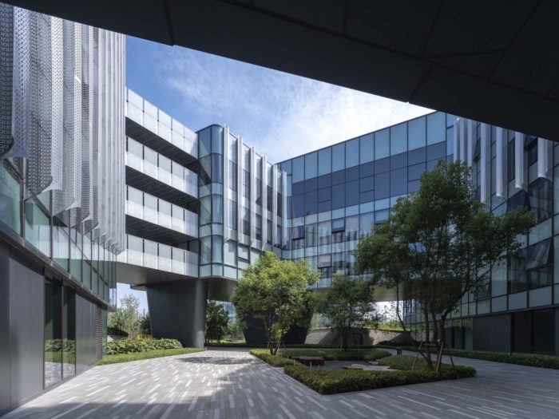Over the past decade, China has experienced unprecedented urban growth, which has brought along with it increased pollution, flooding, and other environmental challenges. In response to these issues, the Xin Wei Yi Technology Park on Nanjing Eco Hi-Tech Island, situated in the Yangtze River just 6.5 kilometers from the city center and adjacent to the new central business district, emerges as a beacon of smart eco-urbanism. It places a strong emphasis on the well-being of both its inhabitants and the environment. This development plays a pivotal role in driving Nanjing’s economic progress and shaping the sustainable future of the region.
Xin Wei Yi Technology Park’s Concept Design
Positioned as the epicenter of high-tech innovation in Nanjing, this technology park also serves as an ecological haven and resource for residents and tourists. It offers a diverse array of mixed-use spaces, encompassing office buildings that function as incubators for technology and environmental companies, as well as a cultural hub and a public promenade. The human-centric design of these spaces creates a welcoming atmosphere for locals and visitors alike.
The Exhibition Hall, with its striking roofline adorned with eight peaks symbolizing nearby Zhong and Stone Mountains, leaves a lasting impression on visitors as they approach the island from downtown. Each peak features an oculus or “light cannon” that funnels natural light into the spacious interior. This concept of light cannons extends to the eight pentagon-shaped Office Research Buildings, which incorporate generous interior courtyards and green-roofed designs. The inspiration for these building forms harks back to ancient Chinese architectural traditions in the region, where roofs served as anchors that connected structures harmoniously with the ground while appearing to float in the space between earth and sky. The surrounding undulating landscape complements this design, housing coffee shops and retail spaces and drawing inspiration from the branching structure of trees.
This project contributes significantly to the ongoing discourse about sustainability and design practices in China. It operates within a context of rapid development where design has traditionally prioritized utility and cost over environmental impact. Multiple eco-friendly features are integrated into the design, emphasizing site harmony, daylight utilization, natural materials, water reclamation, and filtration to combat China’s carbon emissions.
The Exhibition Hall boasts a dual-layer roof that greatly reduces excessive energy usage, while extended eaves offer passive shading. The eight roof peaks are meticulously designed to channel daylight deep into the building. Careful light studies, supported by environmental consultants, have optimized their shape to maximize natural illumination. The hall also relies on a geothermal heat pump system, resulting in over 30% lower energy consumption compared to conventional buildings of similar scale.
The Office Research Buildings, which houses research and development organizations, employ several strategies to maintain a comfortable indoor climate. They are elevated one or two stories above the ground to enhance passive cooling through natural ventilation. Their pentagonal shape creates narrower floors that further facilitate natural ventilation and the entry of daylight. Additionally, strategically placed vertical fins maximize passive cooling without obstructing panoramic views. These fins also offer a playful abstract representation of the building’s floorplan.
Both the Office Research Buildings and the Exhibition Hall feature rooftop gardens and terraces that serve multiple purposes. They prevent water runoff, provide refuge for local wildlife, and offer office workers and exhibit visitors a rejuvenating space to relax while taking in sweeping views of the island and downtown Nanjing. Water-saving strategies, including rainwater harvesting, reduce irrigation water usage by up to 50% compared to traditional systems. Moreover, more than 30% of the landscape is covered in native plantings at ground level, serving to manage water runoff and minimize erosion, while local trees and shrubs create a striking entrance for exhibition attendees, office employees, and visitors to the area.
Project Info:
Area: 134000 m²
Year: 2020
Photographs: Terrence Zhang, Paul Dingman
City: Nanjing
Country: China
