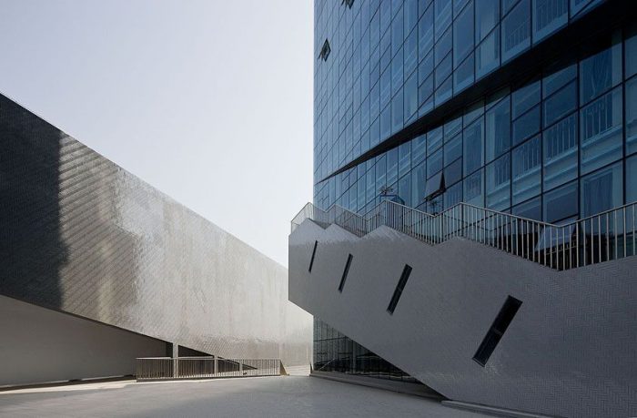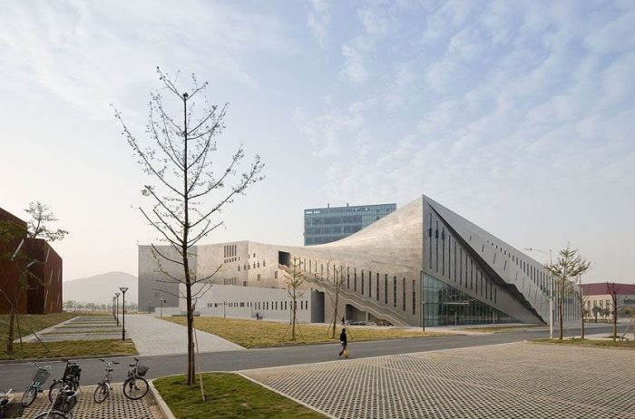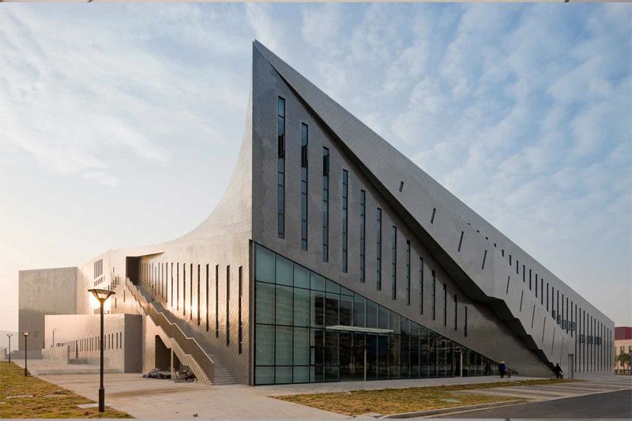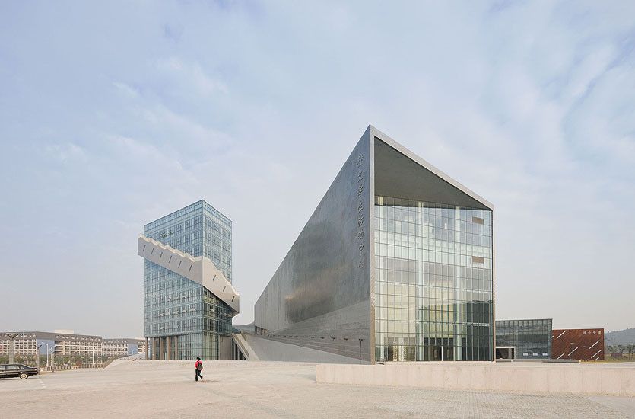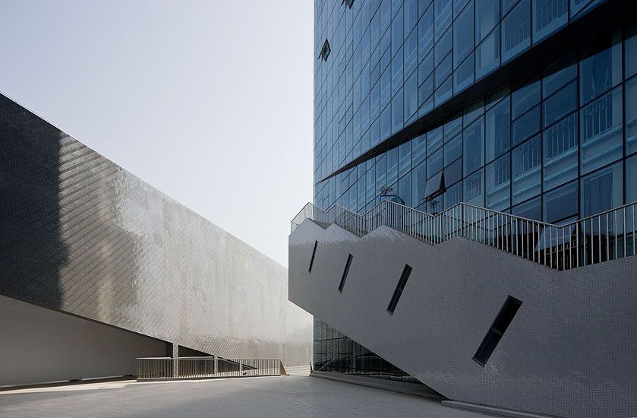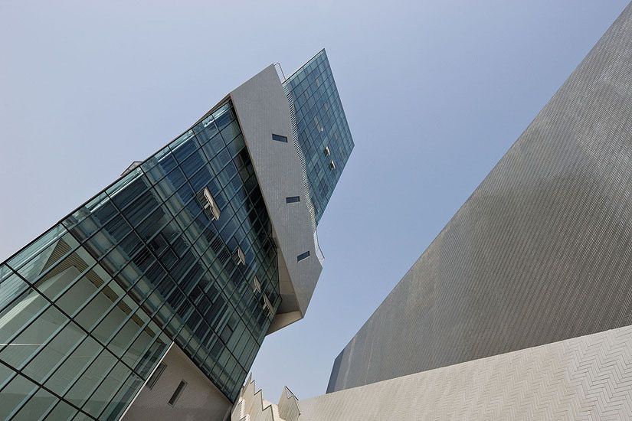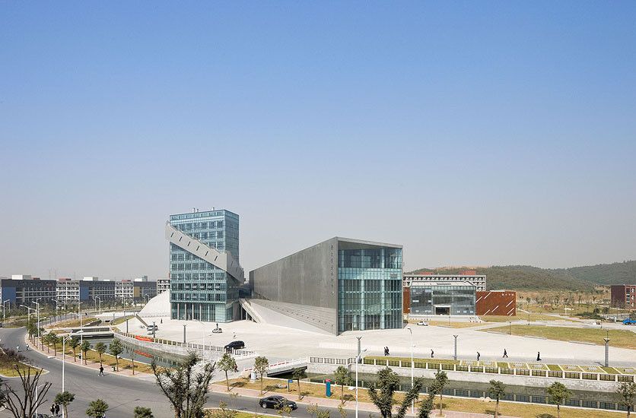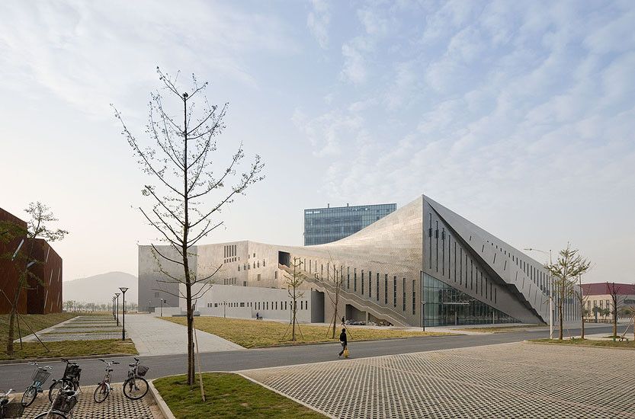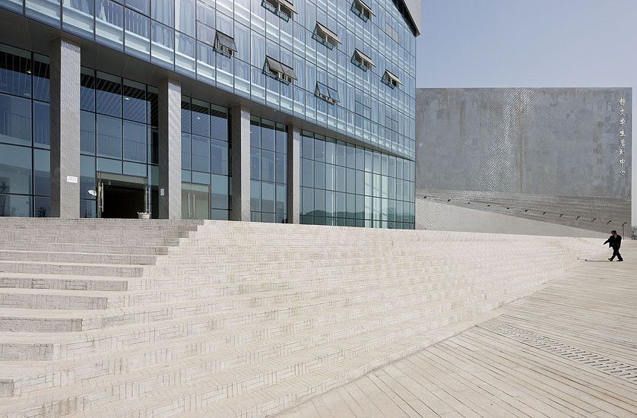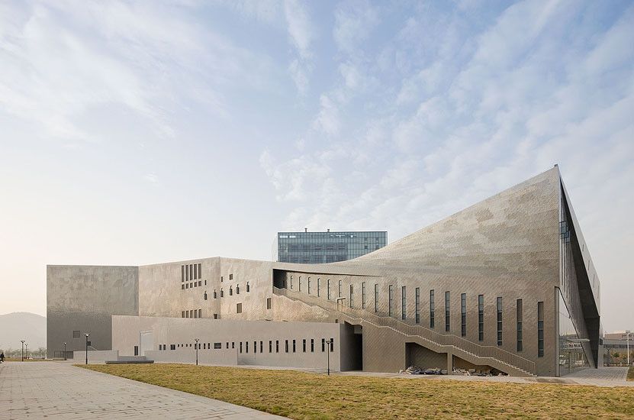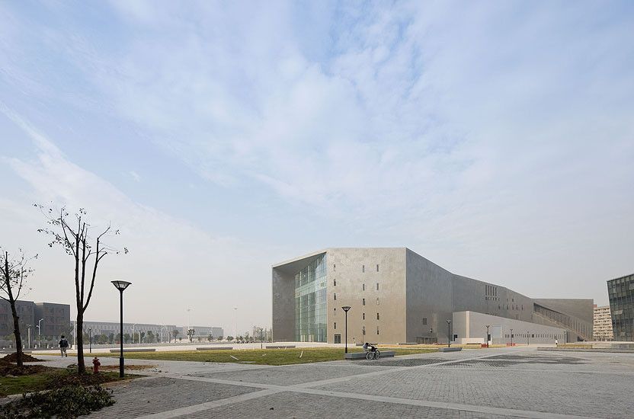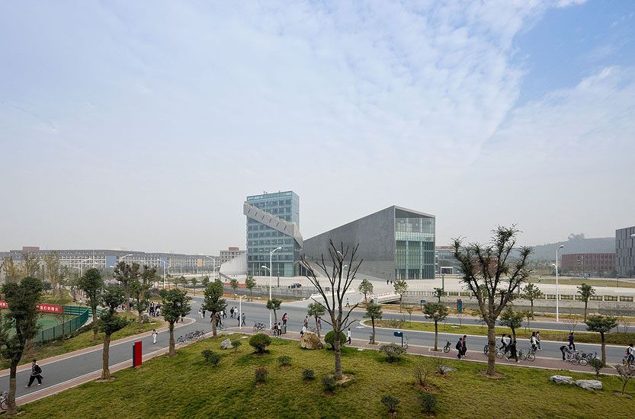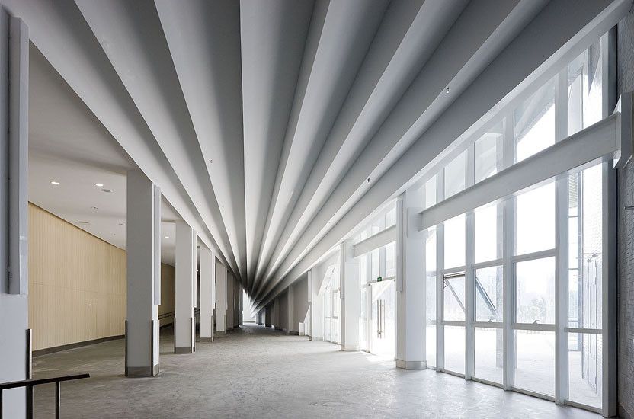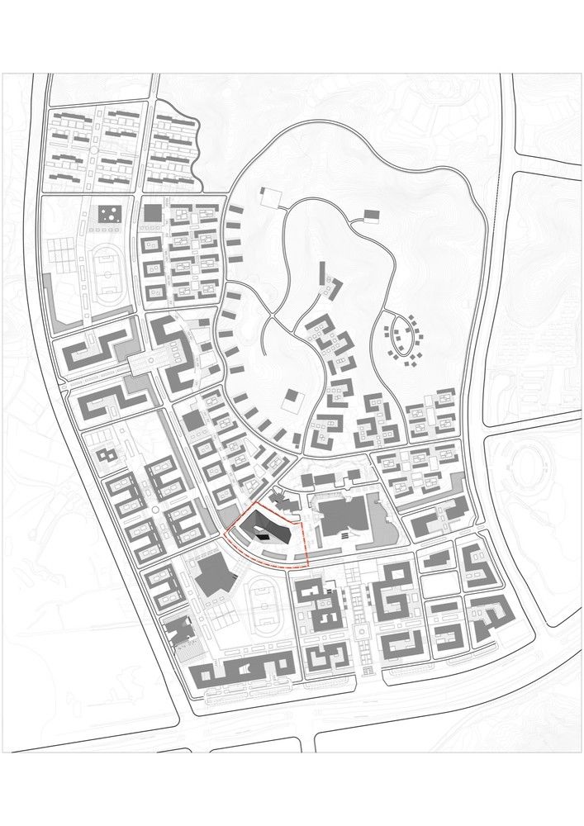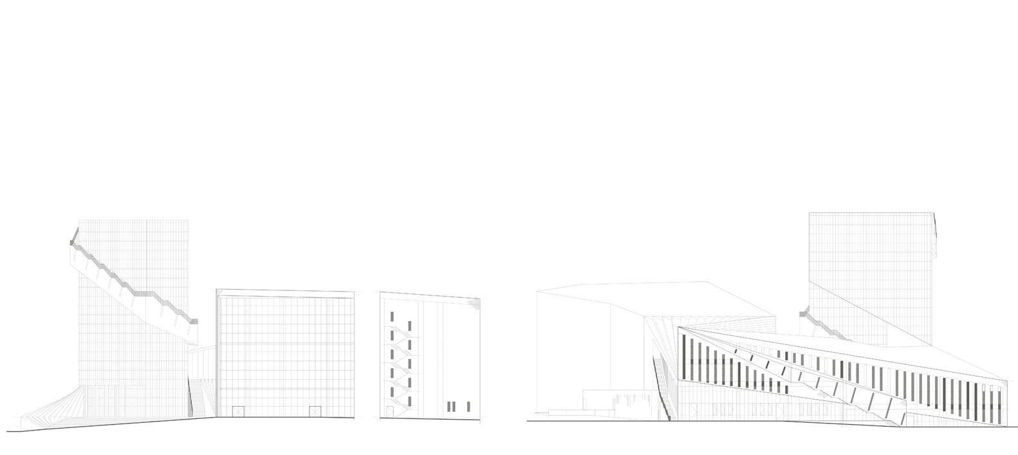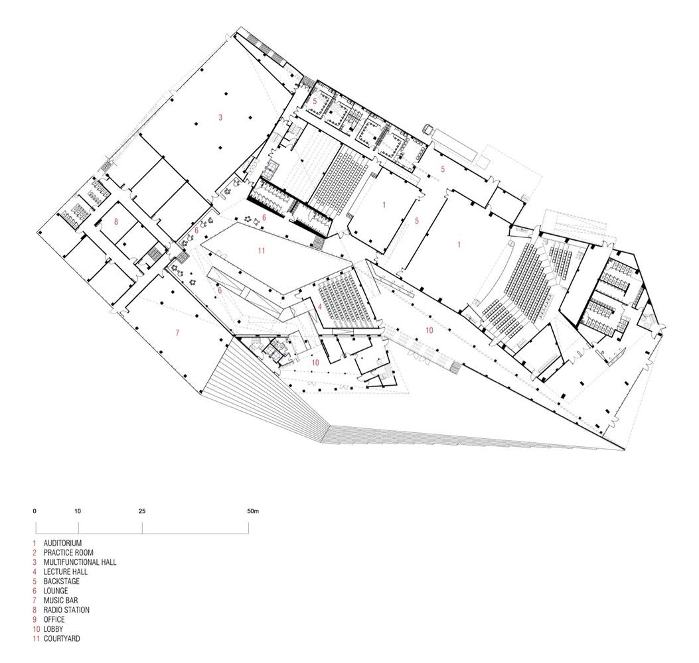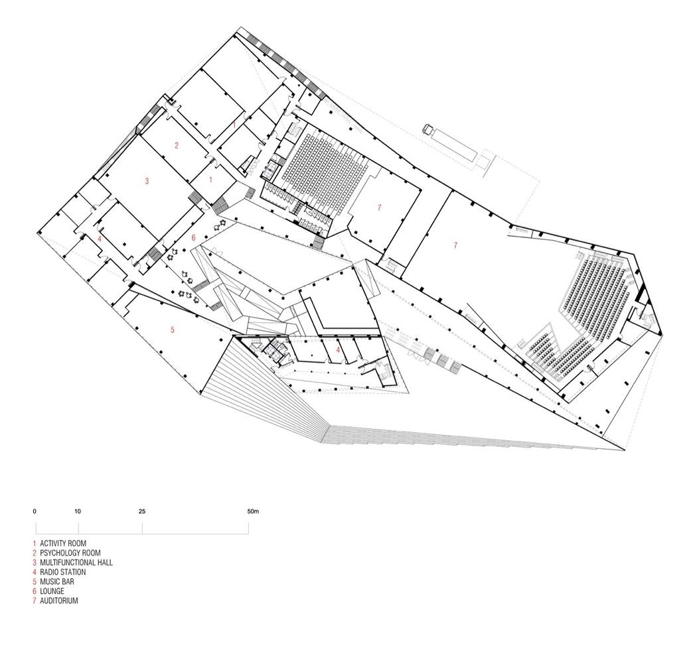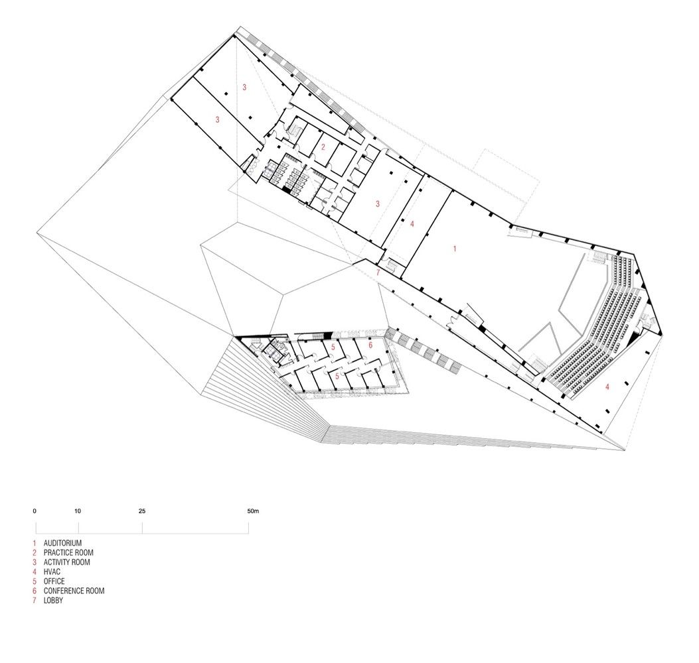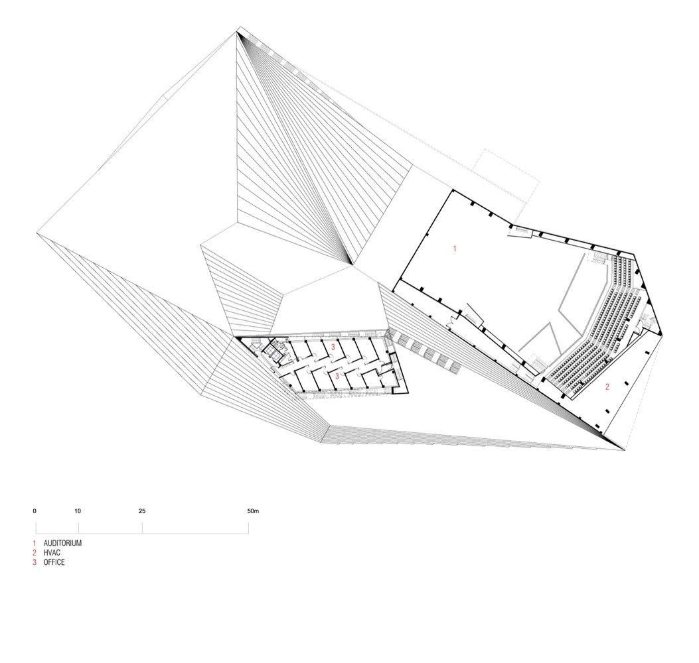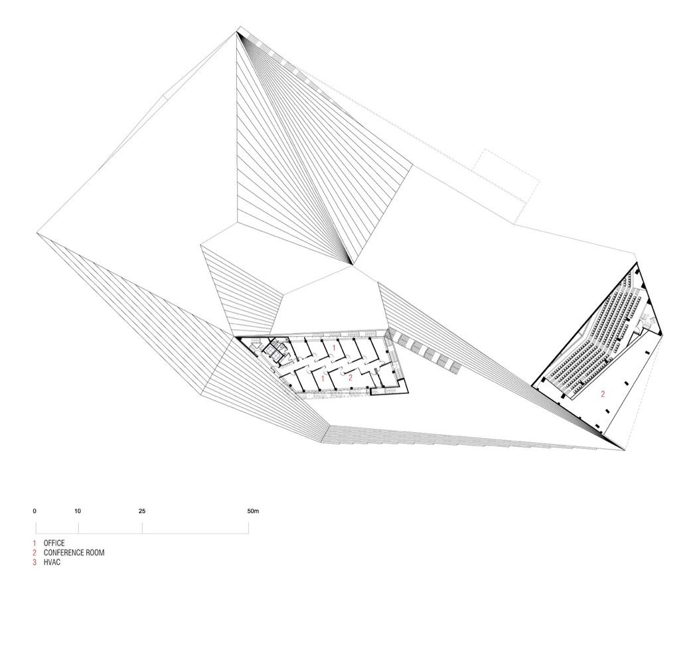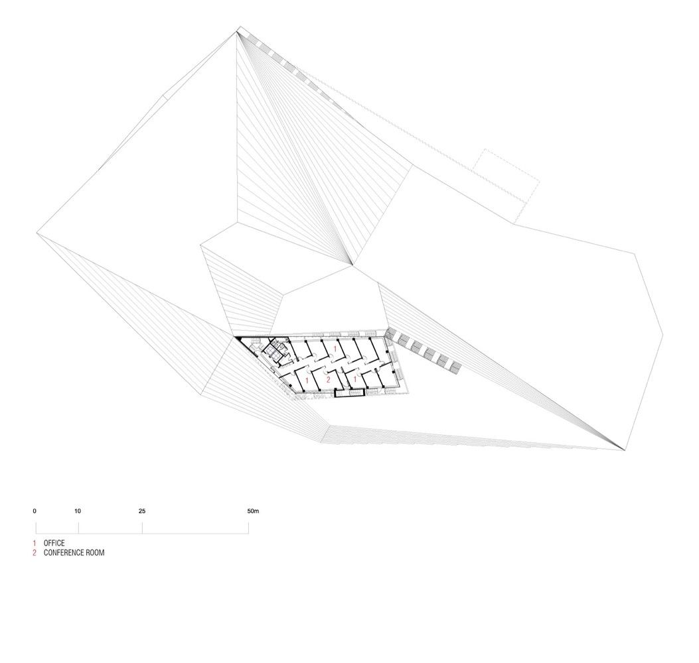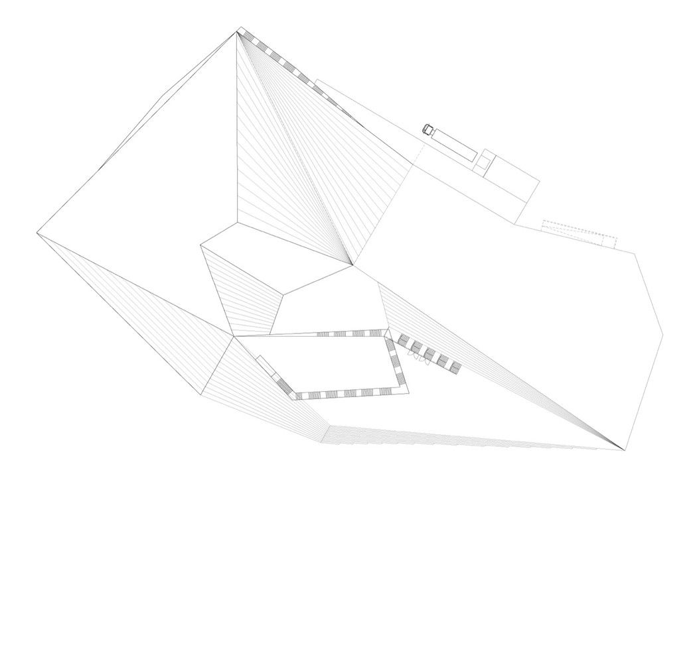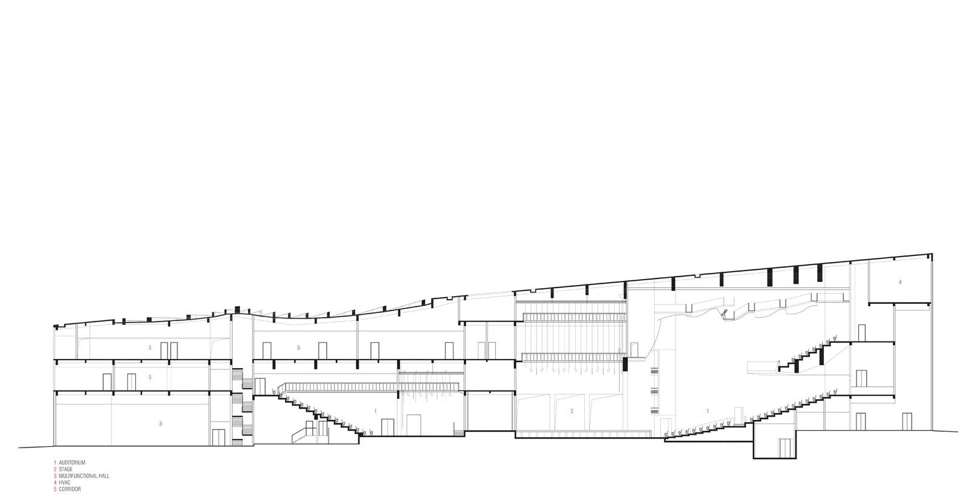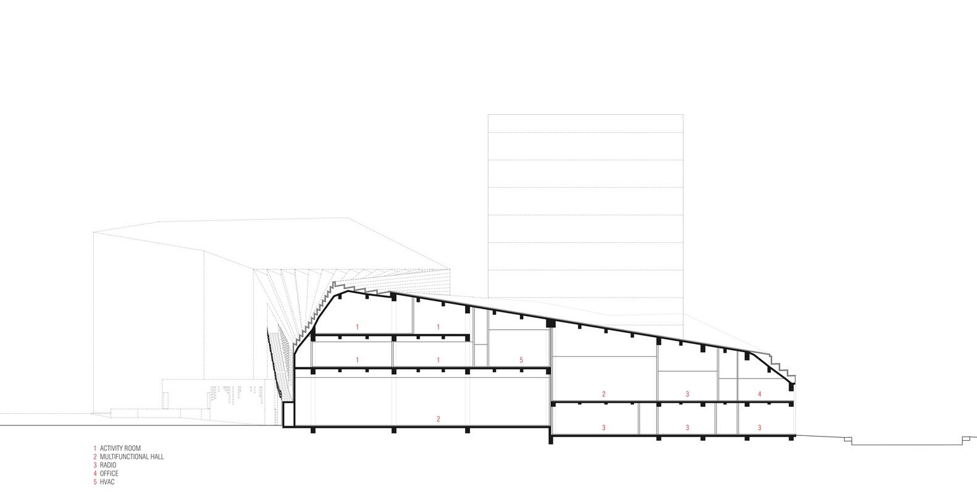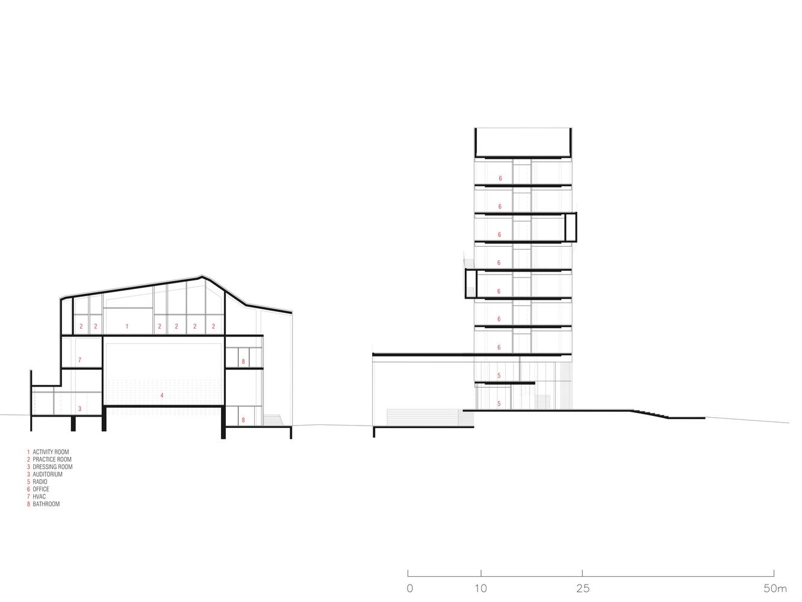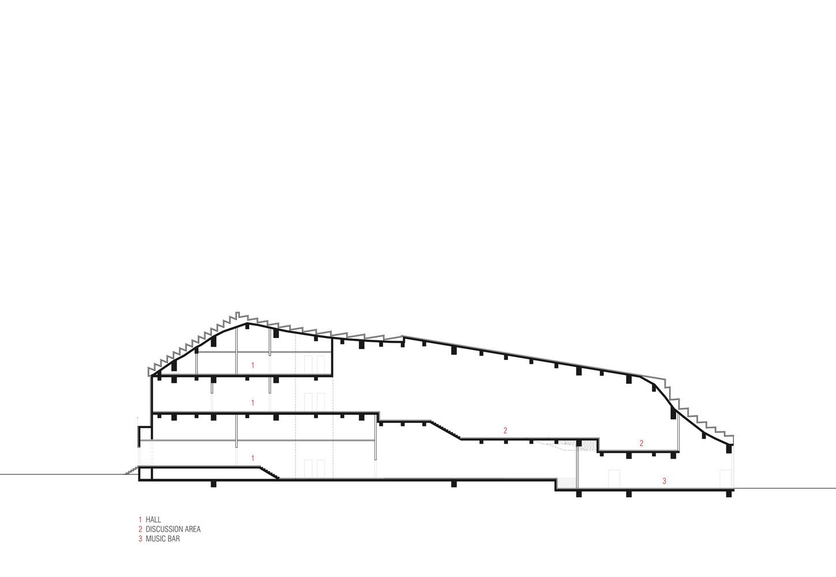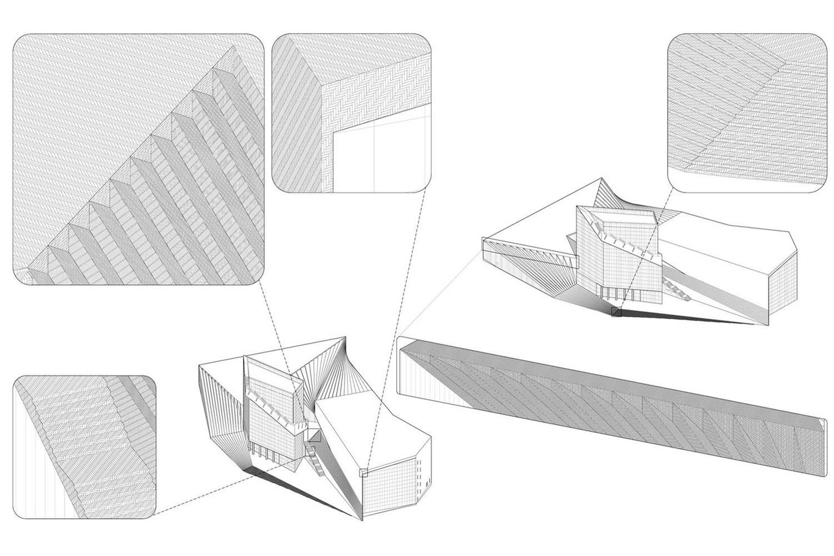Designed by Preston Scott Cohen, Located centrally in the new Nanjing University Campus in Xianlin, this building aims to offer a singular expression of the dialogue between two opposing paradigmatic forms of symbolic significance: a curving roof that appears to be related to the landscape of the larger campus context, and a tower which acts as a beacon and observation point.
The design exploits the techniques and economy of local construction practices as a means to develop an exceptional form. The interior follows an exceedingly compact plan of different types and sizes of rooms and auditoriums.
Project Info:
Architects: Preston Scott Cohen
Location: Nanjing, China
Design Architect: Institute of Architectural Design and Planning with Atelier Zhang Lei (Chinese architect of record)
Client: Nanjing University
Budget: RMB 3,000/sqm
Area: 16000.0 m2
Project Year: 2007
Photographs: Iwan Baan
Project Name: Nanjing Performing Arts Center
Photography by © Iwan Baan
Photography by © Iwan Baan
Photography by © Iwan Baan
Photography by © Iwan Baan
Photography by © Iwan Baan
Photography by © Iwan Baan
Photography by © Iwan Baan
Photography by © Iwan Baan
Photography by © Iwan Baan
Photography by © Iwan Baan
Photography by © Iwan Baan
plan 00
details
elevations
plan 03
plan 04
plan 05
plan 06
plan 08
plan 09
roof plan
section 01
section 02
section 03
section 04
tile pattern detail


