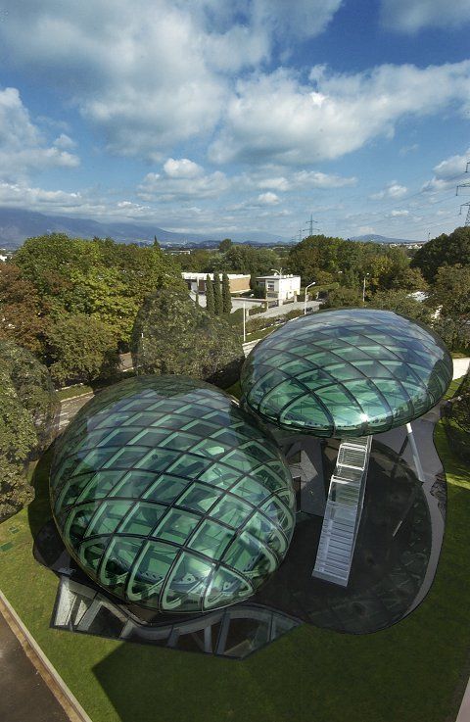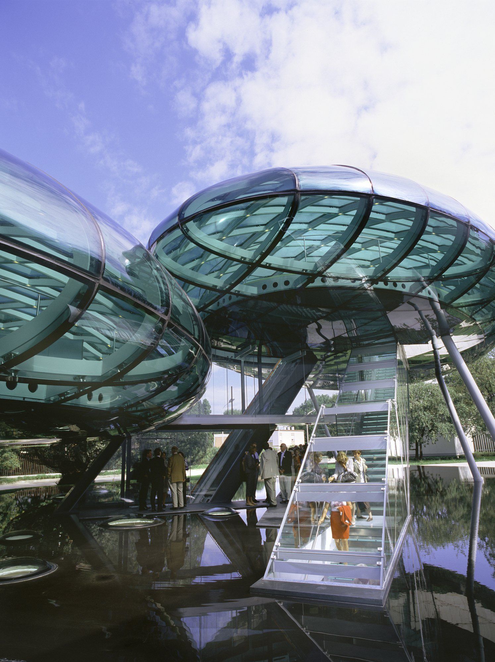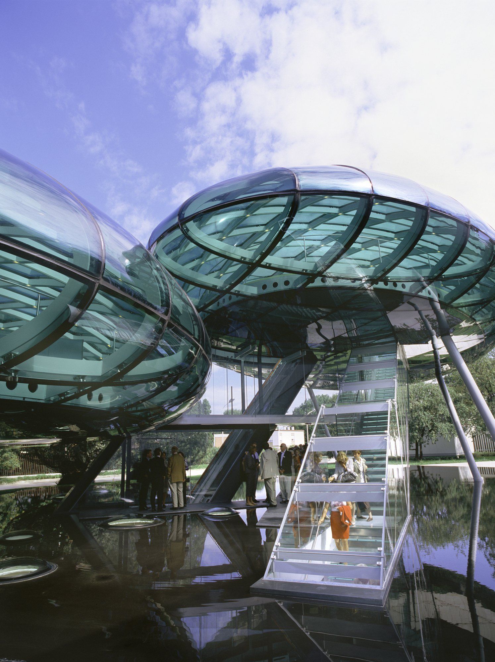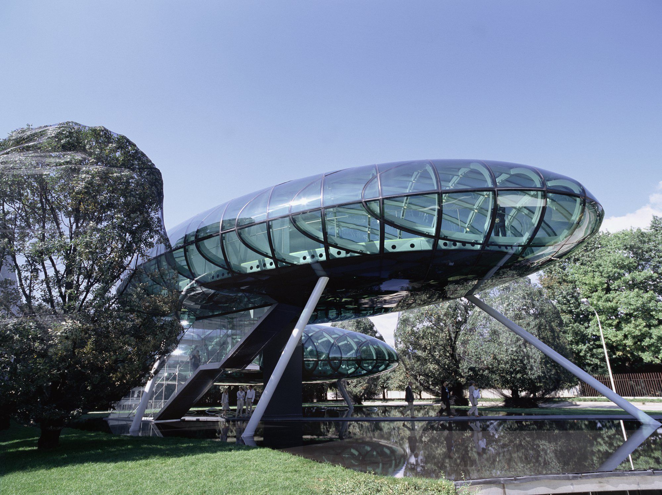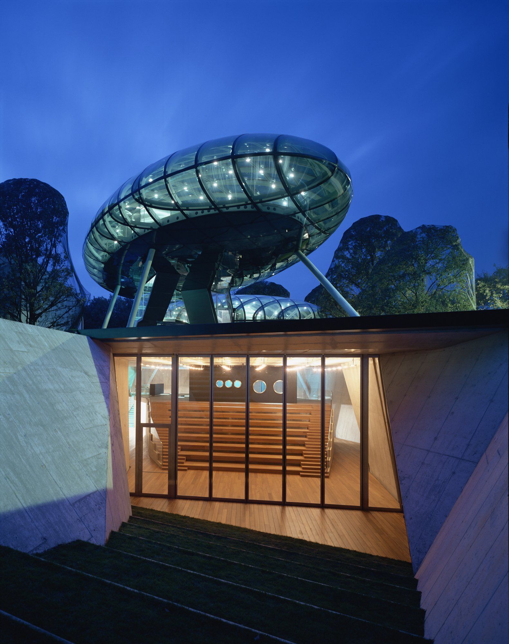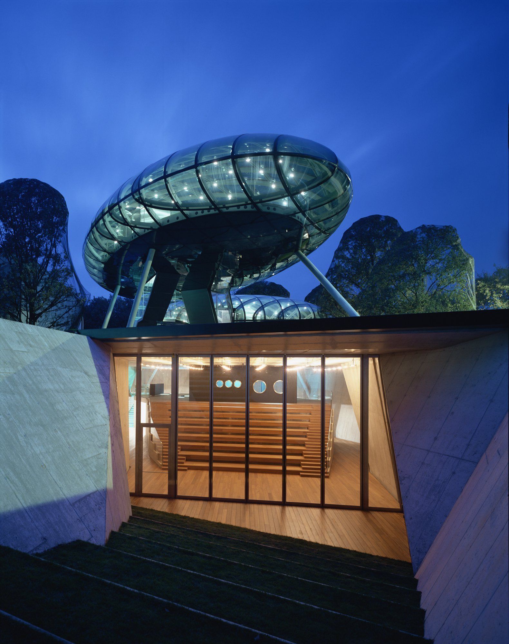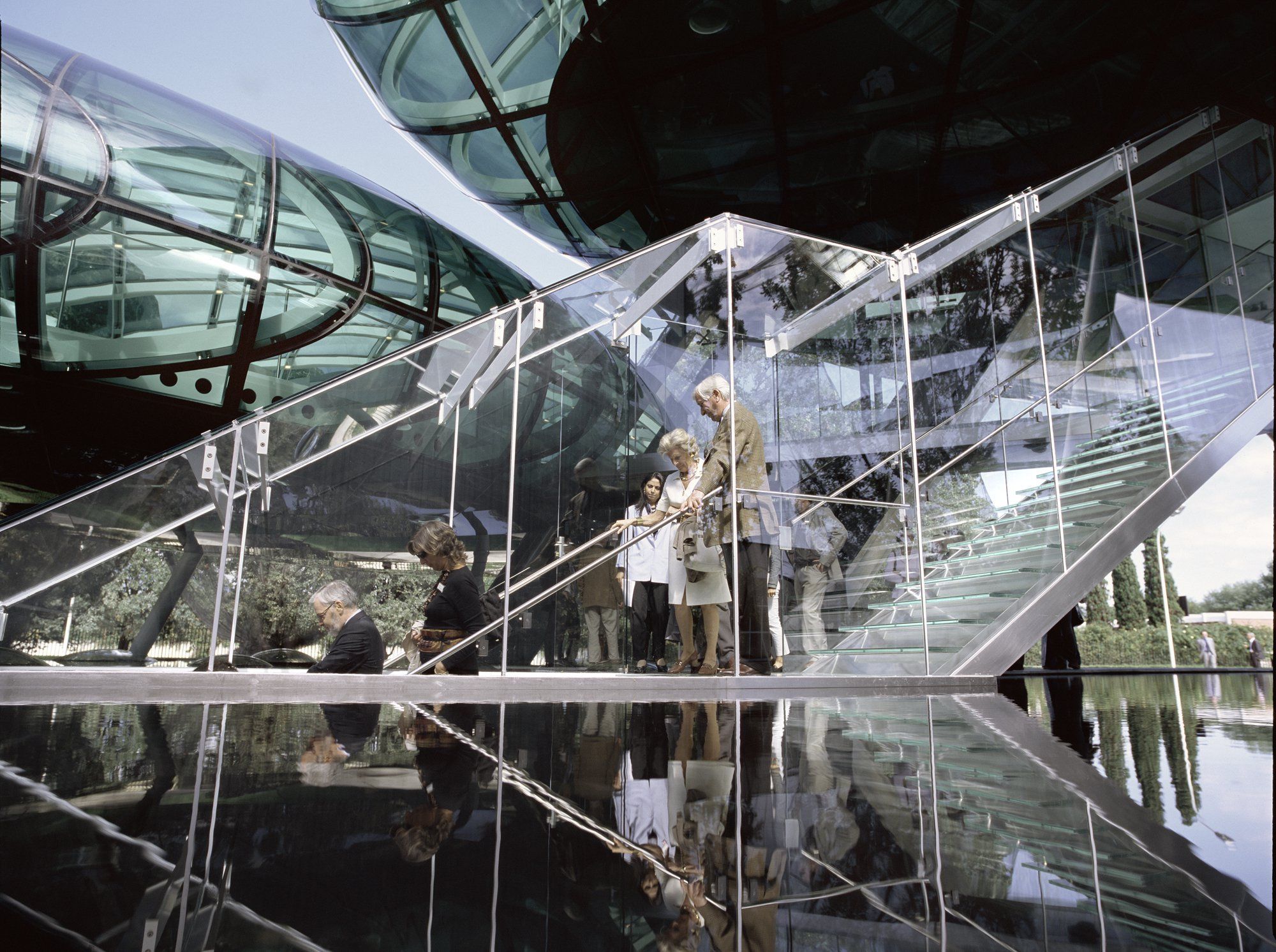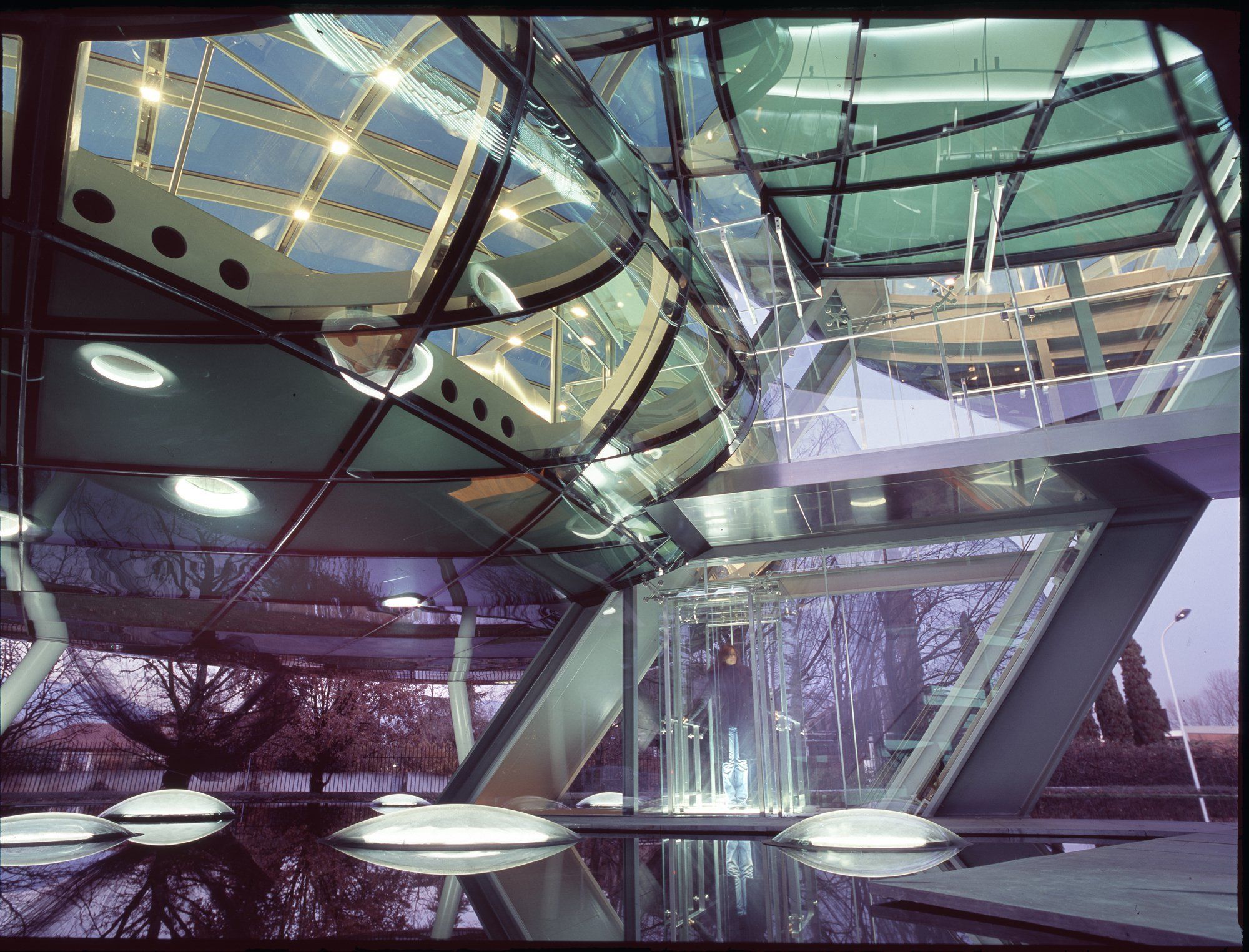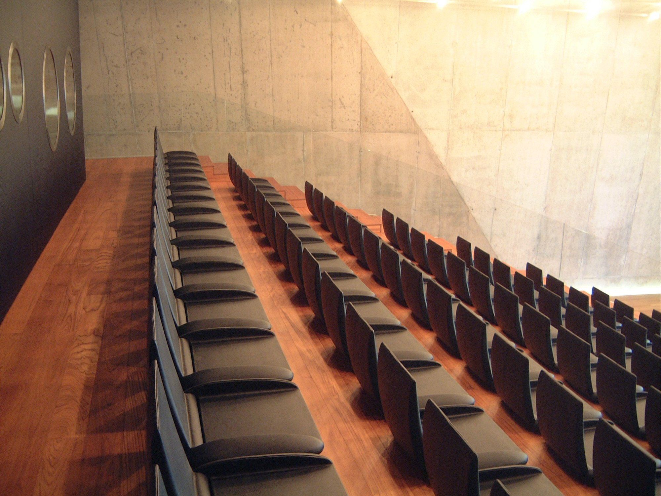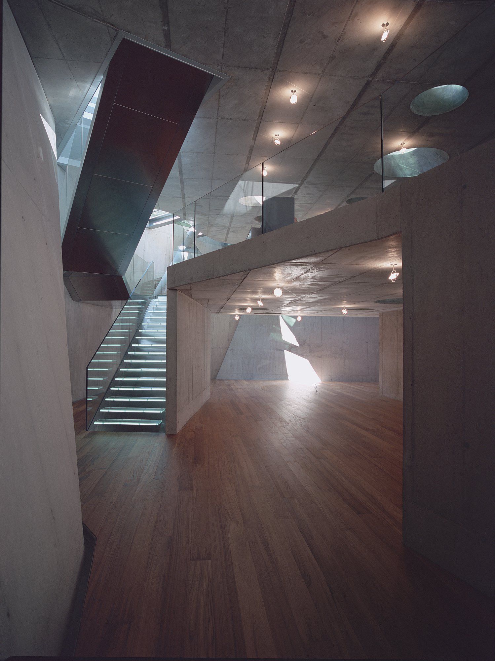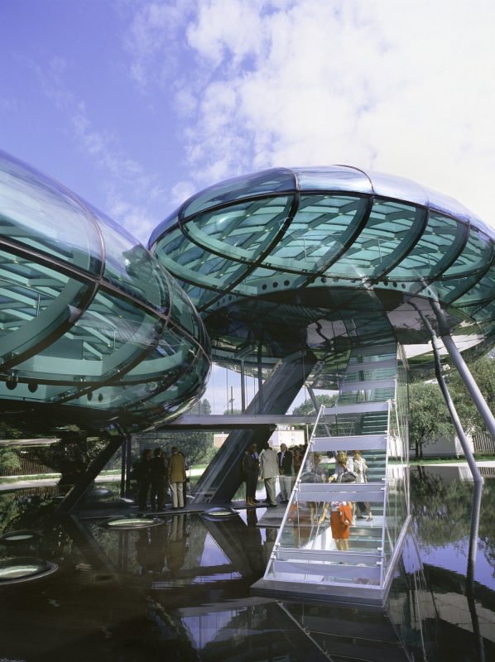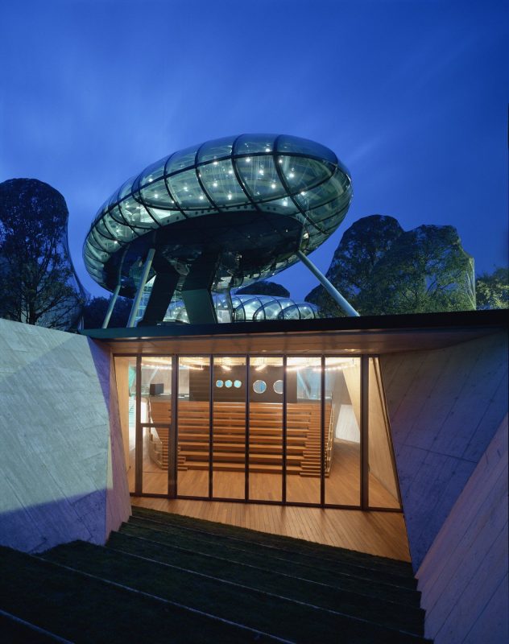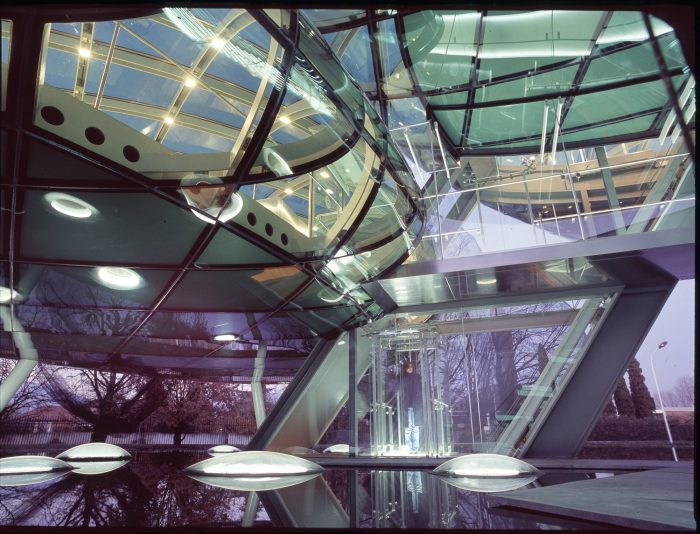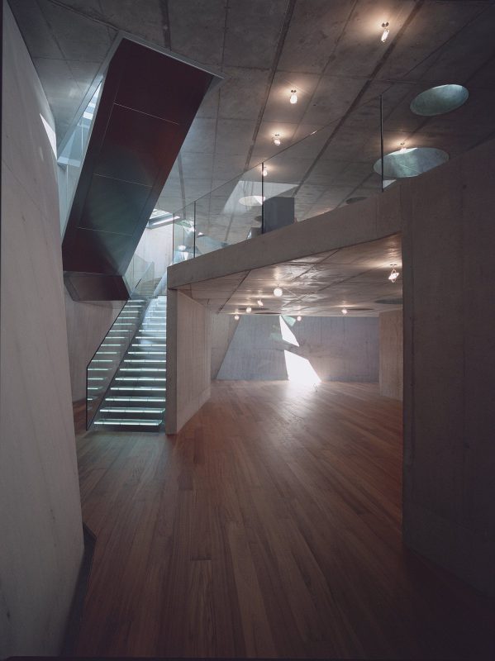Nardini Grappa Distillery
What do distilleries and Star Wars-like shapes have in common? The Nardini Grappa Distillery, designed by Massimiliano and Doriana Fuksas, of course. Completed in 2004 in Bassano del Grappa, Vicenza, Italy. The building is basically formed by two inflated disks that act as research center laboratories, situated and reflecting themselves over a pool of water.
From the disks you can visit the 100 seat auditorium below which can be accessed through the descending ramp. Lights are placed underwater, which reflect in the floating modules above, creating an unique effect.
The most interesting part of the building, however, is not created by light or water, but by the way it switches from above-ground to underground. Although the passage through the water seems to be just a few centimeter deep, once descended the visitors discover an extension of several meters.
The geometery and material choices of the submerged space is big contrast to the those of the laboratories. The material shift goes from one that is airy, transparent and fine to heavy and solid. The geometry also shifts from one of clear form to the geometric and spatial complexity of the passages and spaces below. The consistency of material within these individual spaces creates a unified reading of the space.
Project Information:
Architect : Massimiliano and Doriana Fuksas
Location : Bassano Del Grappa, Vicenza, Italy
Project Year : 2002-2004
Client : Giuseppe and Cristina Nardini – Ditta Bortolo Nardini SpA
Interior Design : Fuksas Design
Engineering : Engineer Gilberto Sarti, Rimini
Services : AI Studio, Torino
