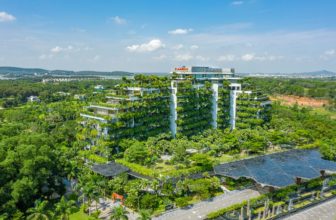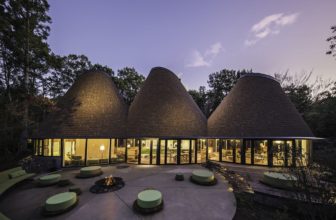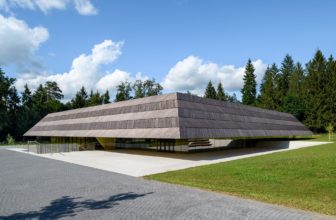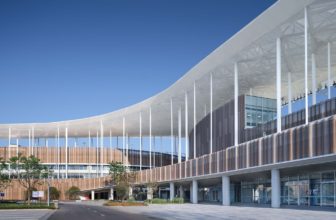Zaha Haidd Architects’ design for Nassim Villas is a representation of a clear and elegant movement: a step. This movement is in reaction to the site’s hilly terrain in Singapore. The two buildings read as a set of fluid terraces. The overhead plane is a strong delineation of each building’s boundaries, but on the ground plane the boundaries are blurred. This offers fluid movement between inside and outside, celebrating the site, but also allowing for the interaction of the two buildings, and thus their occupants.
This treatment of the ground plane allows for ‘in-between’ spaces that are neither inside nor outside, like on balconies and under overhangs. At moments the floor extends outwards and at others the roof extends out. These cantilevering elements extend to celebrate the views of the surrounding Singapore Botanical Gardens. On the western façade, the cantilever acts as a rooftop terrace, providing a full and elevated view of the surrounding landscape. The building form is graceful as it overlooks the landscape, recognizing the surroundings, but making a bold statement. That grace is carried throughout the project, beyond just the form, but also in material choice and the surrounding fluid garden.
By Aiysha Alsane







