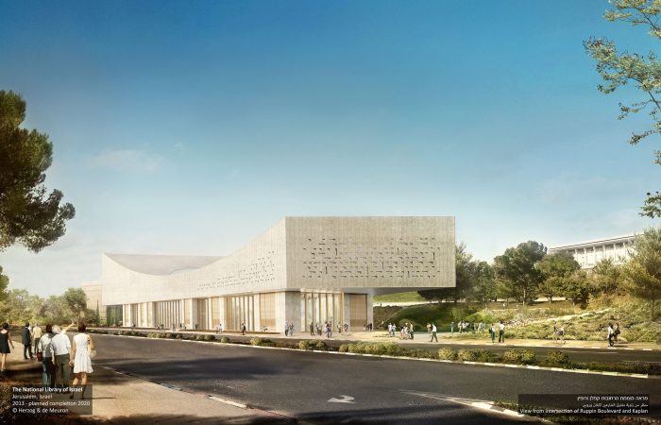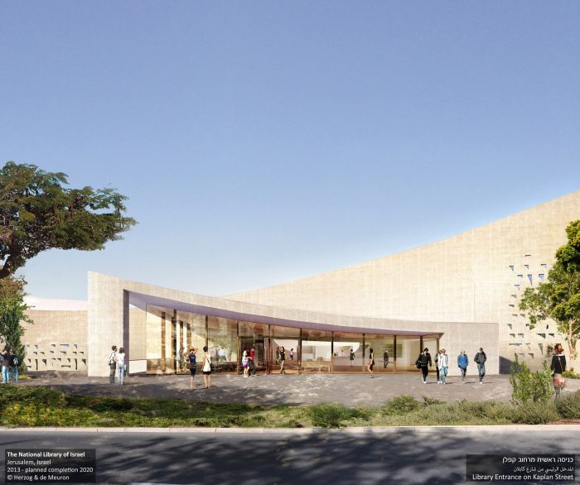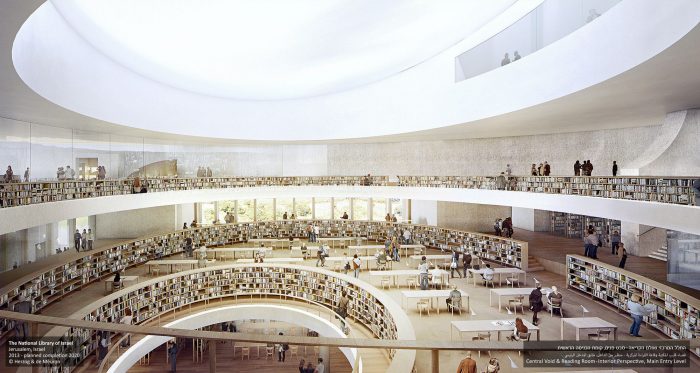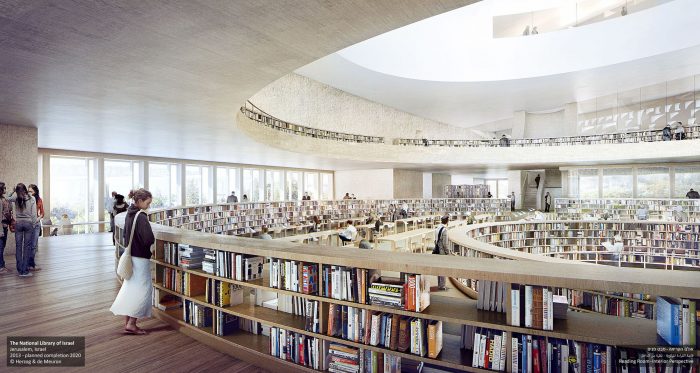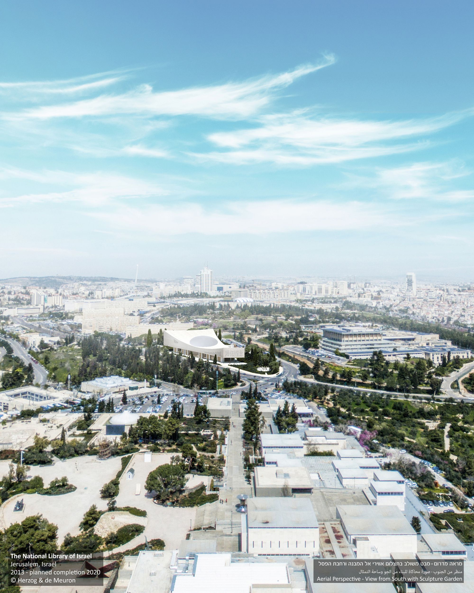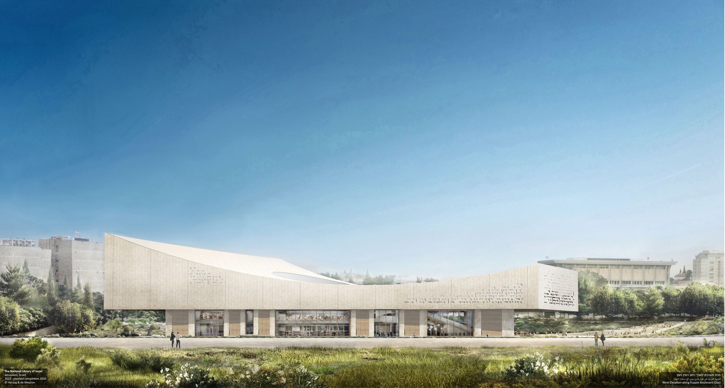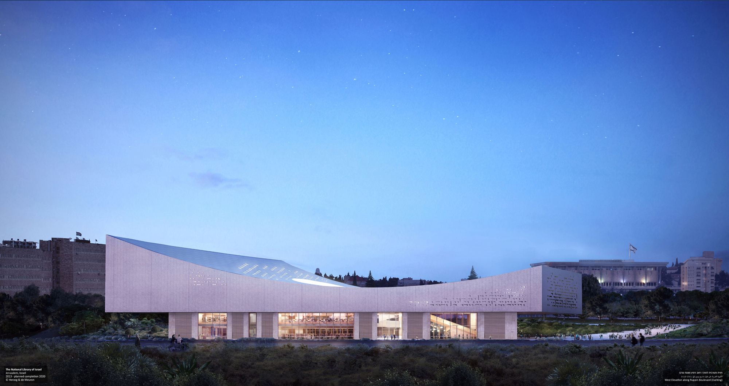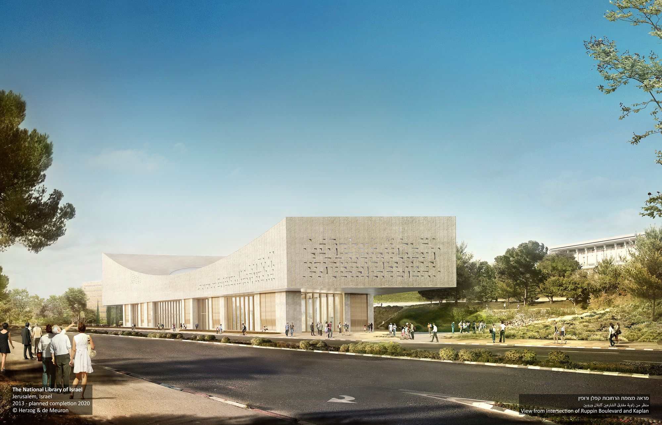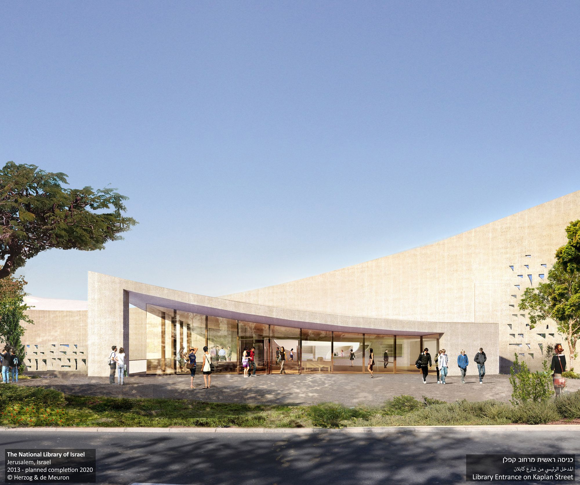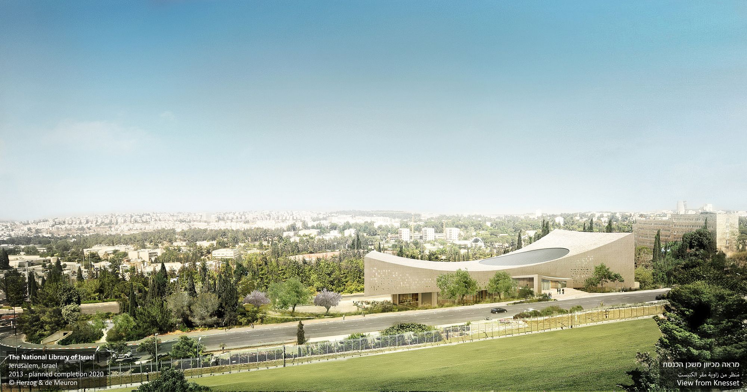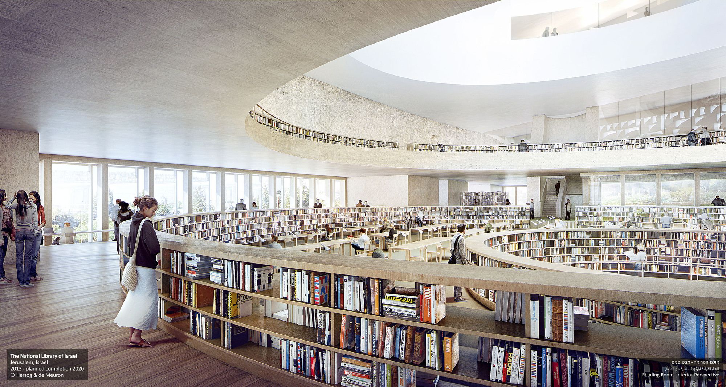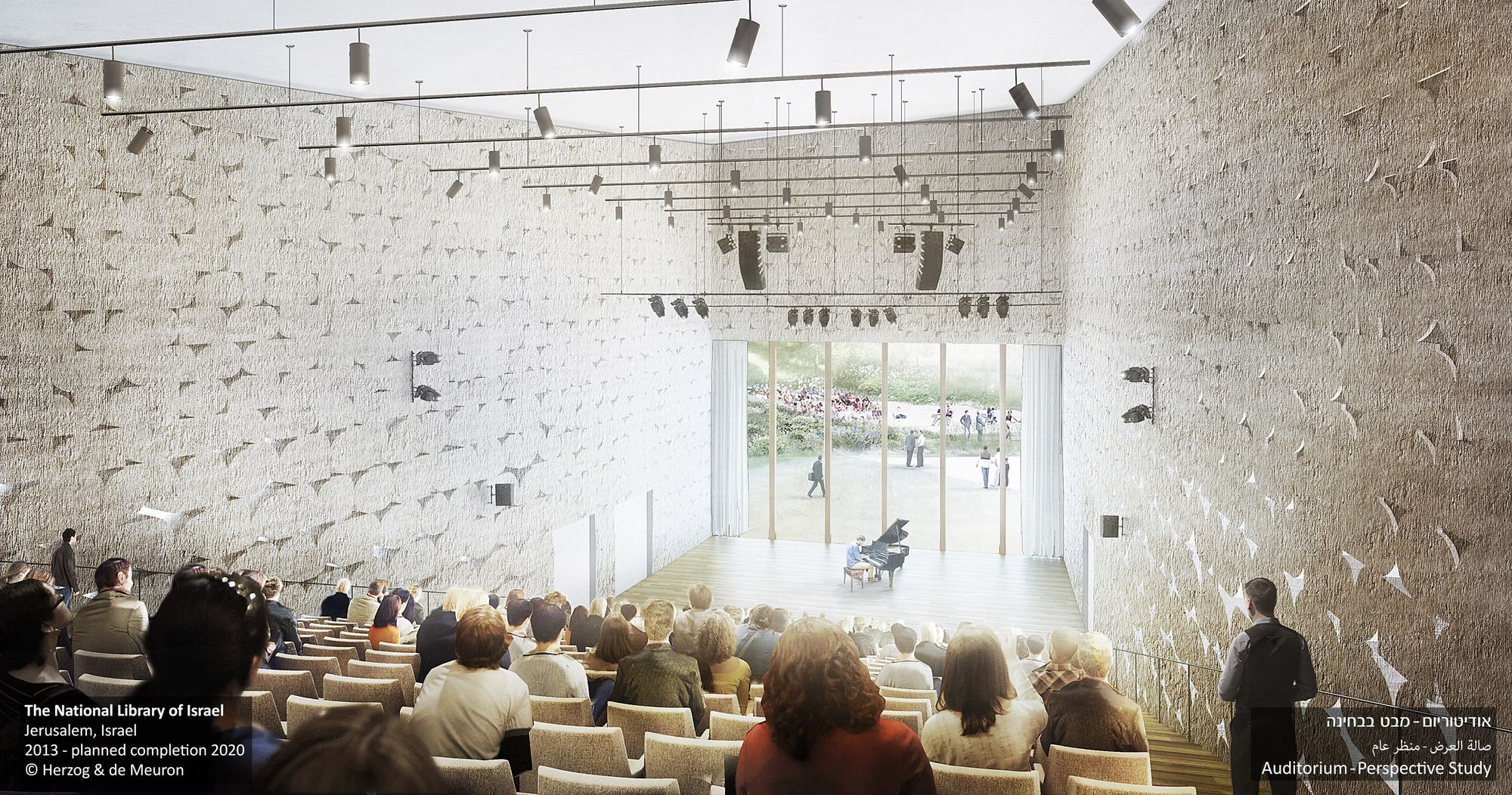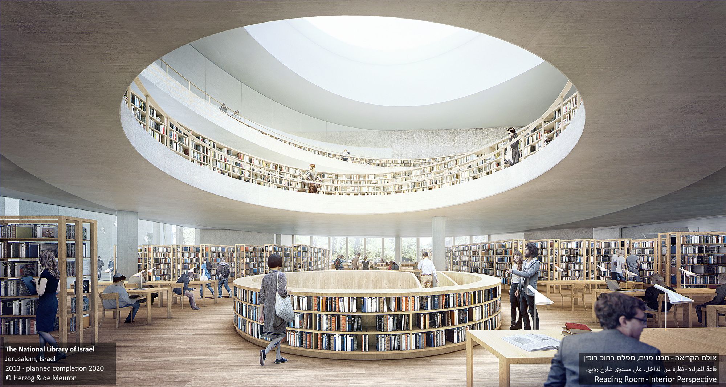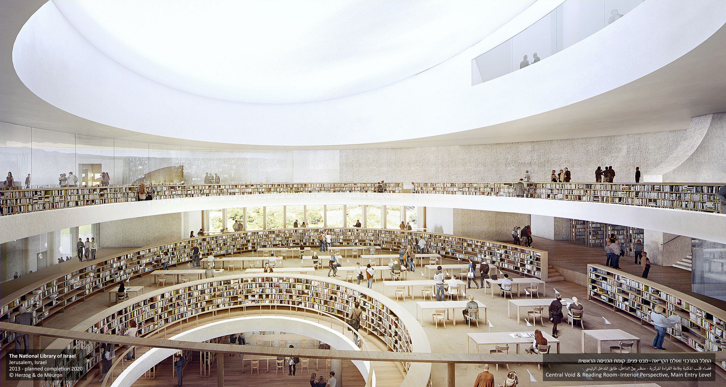The shift from print to digital necessitates a rethinking of the library both as an institution and a building typology. To sustain their relevance in the information age, contemporary libraries must function for existing users by providing the operation and spatial quality of traditional library buildings while generating alternative spaces and uses to attract new audiences. Likewise, designing a new building in Jerusalem juxtaposes the desire to react to the architectural traditions of this historically significant place with the ambition to make a building that is both appropriate for the contemporary city and specific to the immediate site. These challenges frame our proposal for the National Library of Israel.
Jerusalem has two primary urban precincts. The historical center lies to the East while the modern administrative and cultural zone sits among newer development in the West. The dense and highly pedestrianized old city forms the dominant image of Jerusalem. Unlike the old city, buildings in the new development are heterogeneous, freestanding, and primarily linked by vehicular traffic. It is in this area that the site for the National Library of Israel is located.
The site is a sloped, triangular plot at the intersection of Ruppin Boulevard and Kaplan Street. Located between the Israel Museum to the South and the Knesset to the East, the National Library site is directly between Jerusalem’s most prominent institutions and is an extension of the park-like landscape that weaves through the area. While fully independent, the library will be a link between the cultural and civic buildings around it. A native garden with public space and art will surround the Library and connect the interior functions to the surroundings. Visitors, who come for the cultural experience, mingle with local residents, researchers, and staff who use the library on a daily basis. Exhibition spaces, eating venues, an auditorium, bookstore, and youth center, all surround the reading room. The diversity of functions and the connection to the city ensure that the library will remain a strong and vibrant institution in the future.
Our design responds to the context and reflects the ambitions of the National Library of Israel. It is open and transparent but grounded in the traditions of great libraries and the city itself. As in the past, books will remain at the center. They form a foundation and necessary balance against constant technological change. Books root the building to the ground and are visible to all in a central void. Vitrine-like elements form the bottom two floors and display the library’s content and activities to the street. Above, a carved space containing stone binds the project together and reflects the massive quality of Jerusalem’s historical architecture.
Book Well
Underground stacks contain the majority of the library’s physical collection and form the foundation of the building. A void, consisting of offset circles and culminating in a large circular skylight, passes through each of the levels and connects the reading-room, public spaces, and administrative areas to the collection below. Wooden bookshelves line the void, letting the books shape the visual experience of the space. On the main floor of the reading room and at the center of the void, carrels provide space for researchers to work. Books surround the reader.
Vitrines
Five rectangular vitrines reveal the first two floors of the library to the street and the garden. Fundamental to the future success of the library is the transparency with which its activities and the collections are displayed. The gestalt plan of the vitrines provides a variety of spatial configurations and programmatic relationships. Large open reading spaces are located in the central vitrine and contain the well of books. Adjacent vitrines accommodate small-scale spaces for the library’s various collections and offer the readers intimately scaled reading areas that overlook the landscape. The vitrine to the south contains the auditorium and restaurant while opening to the public plaza outside.
Carved Stone
The sculptural form of the upper volume is a singular carved stone shaped by its surroundings. The triangular plan reflects the shape of the site. The East, West and North facades are offset from the site boundaries but gently curve in plan to embrace pedestrians as they move past the building. The South facade is perpendicular to the main axis of the adjacent Israel Museum and raised to the vertical limit of the site. Likewise, the North facade is raised to relate to the urban scale of the adjacent Ministry of Finance. Seen from the Knesset to the east, the curved form of the library maintains views of the western landscape. The stone is not just sculptural. The elevated mass provides shade while its mineral construction adds thermal mass to insulate the interior spaces. Thermal mass and shade, combined with solar panels on the roof and a rock store in the ground (for naturally cool air) ensure that the building is sustainable. The form is strong but humble to its surroundings and the environment.
Visitor Experience
The carved stone and transparent vitrine base intersect at the main entry on Kaplan Street to the east. Kaplan Street is elevated, necessitating a raised entry vitrine that cuts into the stone and provides direct access to the open space at the center of the library. Public program is distributed throughout the building, but is located primarily on the entry level and within the stone mass. The walls of this stone mass are space containing and house the exhibition program, cafe, bookstore and youth center to the south. Continuous circulation allows the visitor to move through the floor and around the reading room at the center. An auditorium slopes down to provide visual connection to the street and plaza below.
Facade
The building’s curved, elevated and cantilevered form necessitates a contemporary take on the cut Jerusalem limestone found throughout the rest of the city. Limestone is ground and added to cement to provide a bright but warm surface in keeping with the surroundings. Like stone found throughout the city, the cast surface will be chipped to unify the overall form. Openings and carvings, whose shapes are derived from a projection of erosions on ancient stone walls, are designed to minimize solar heat gain on the windows behind. The pattern is reminiscent of culturally specific imagery and text but remains abstract in origin.
The mineral surface continues to the vitrine legs below. The solid legs ground the building and connect the different floors with stairways, elevators and service areas. Wood interrupts the massiveness of the structure and frames the glazed vitrines. Uncommon in contemporary Jerusalem, the wood brings a human scale and detail to the pedestrian experience while linking the building to timber traditions important to the local vernacular from ancient to early modern times.
Project Info:
Architects: Herzog & de Meuron
Location: Jerusalem, Israel
Project year: 2020
Area: 45,000-square-meter
Courtesy of Herzog & de Meuron
Courtesy of Herzog & de Meuron
Courtesy of Herzog & de Meuron
Courtesy of Herzog & de Meuron
Courtesy of Herzog & de Meuron
Courtesy of Herzog & de Meuron
Courtesy of Herzog & de Meuron
Courtesy of Herzog & de Meuron
Courtesy of Herzog & de Meuron
Courtesy of Herzog & de Meuron


