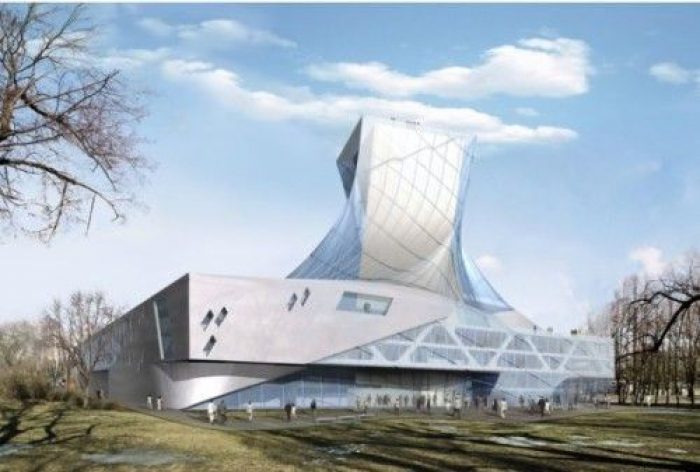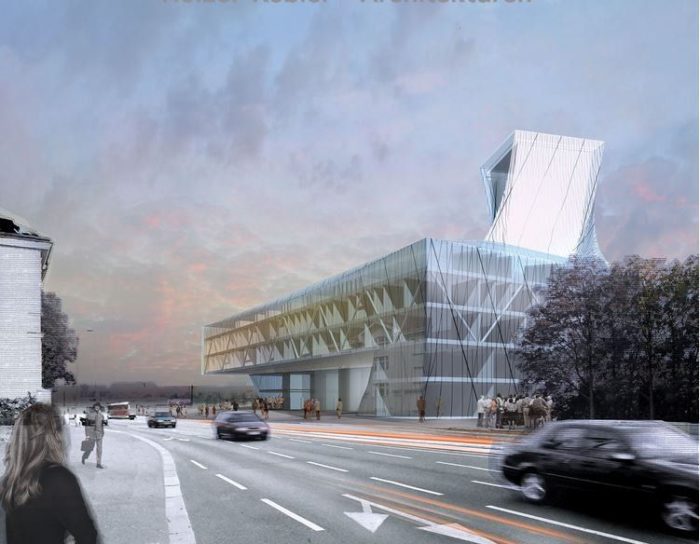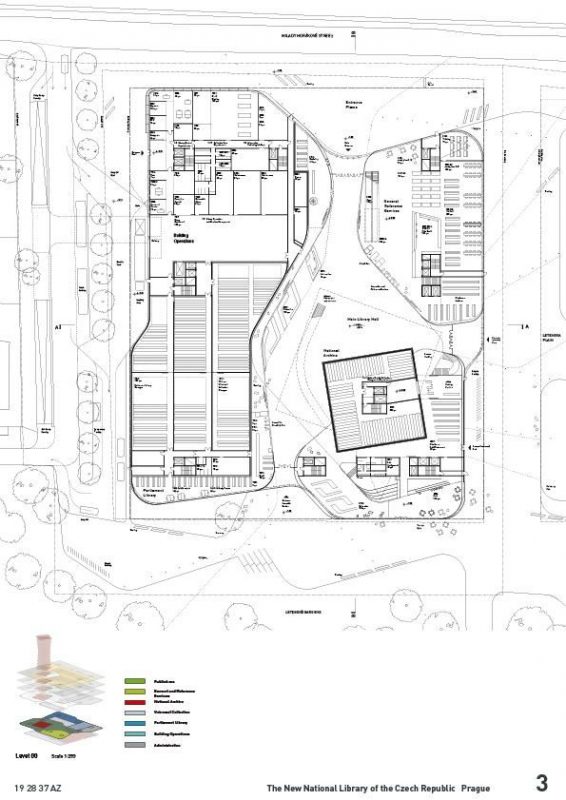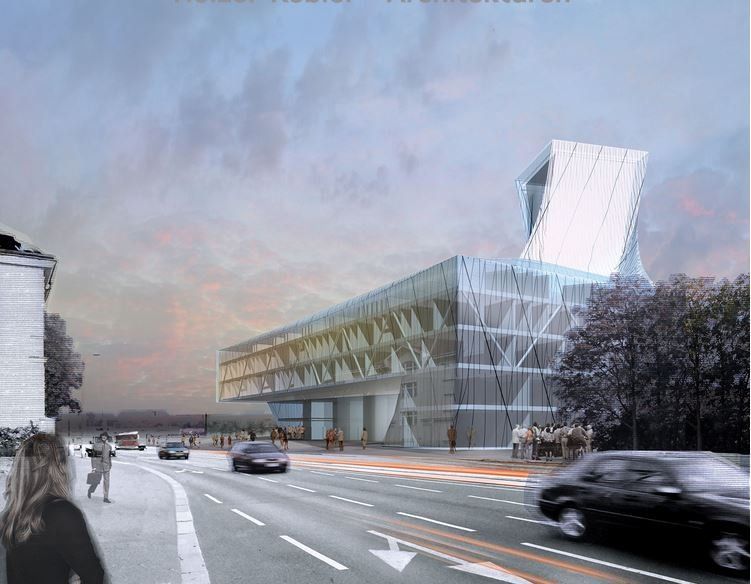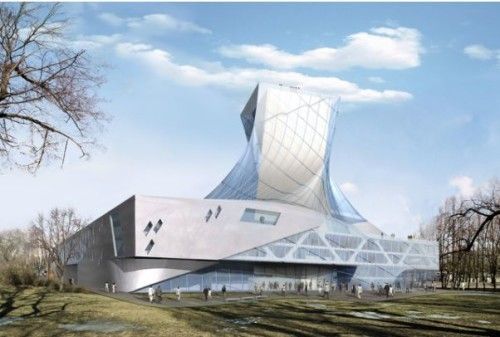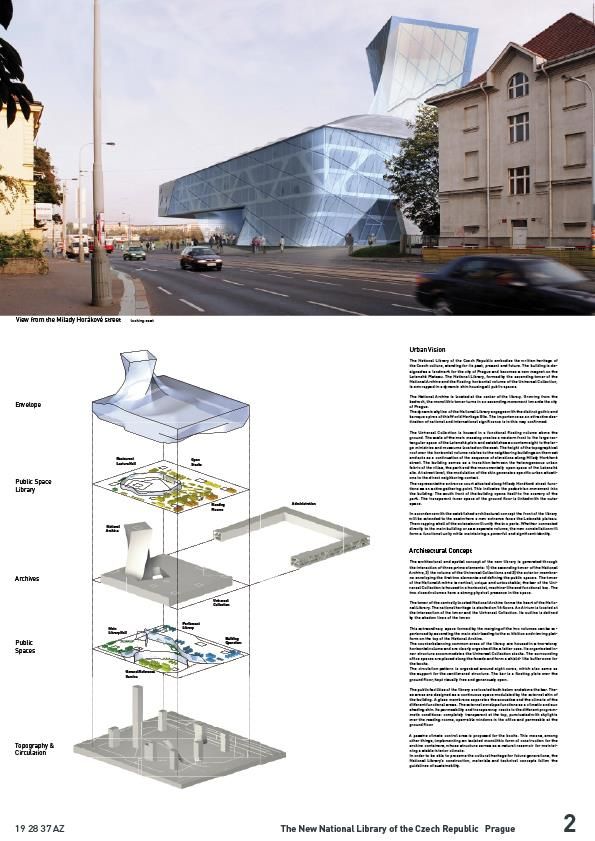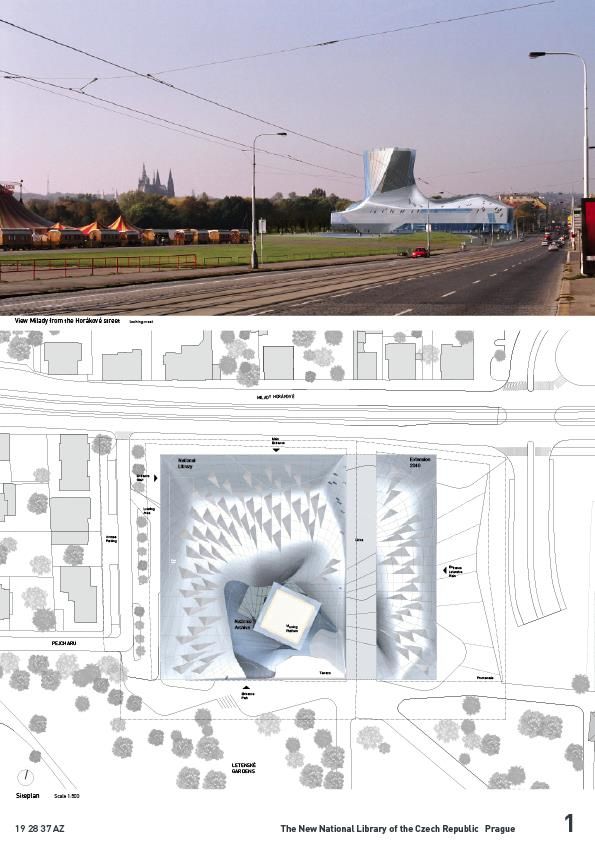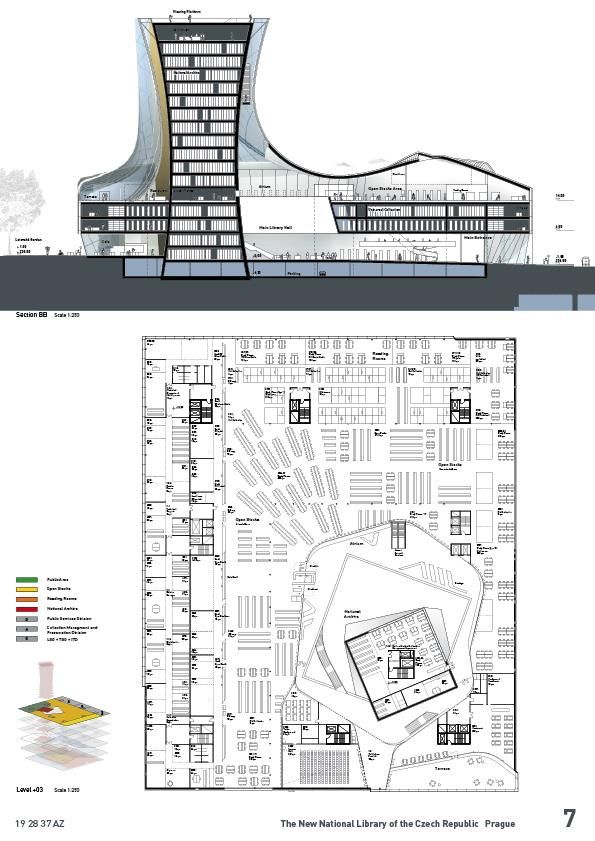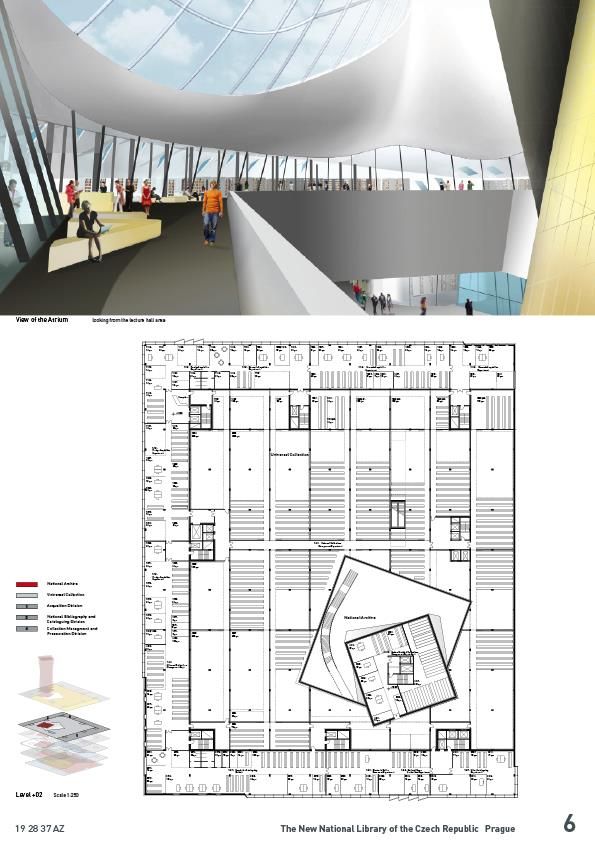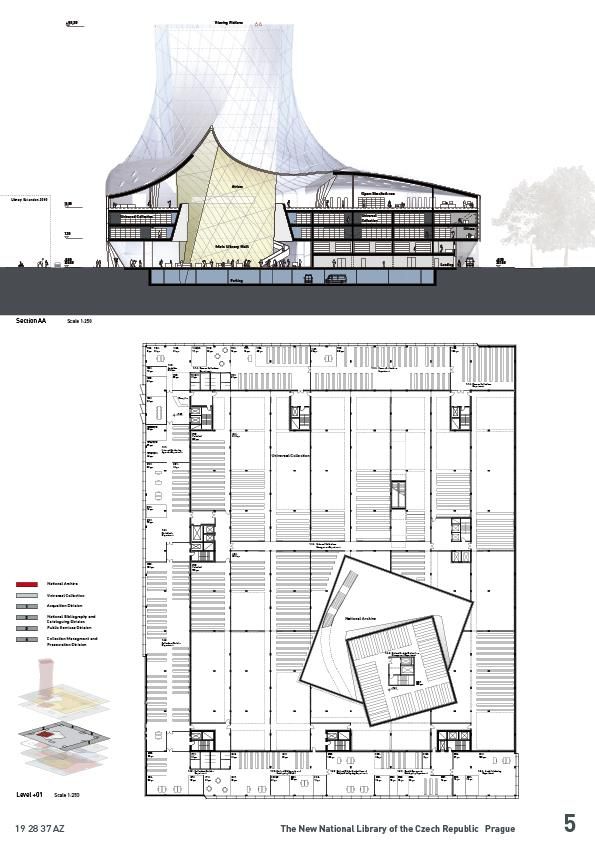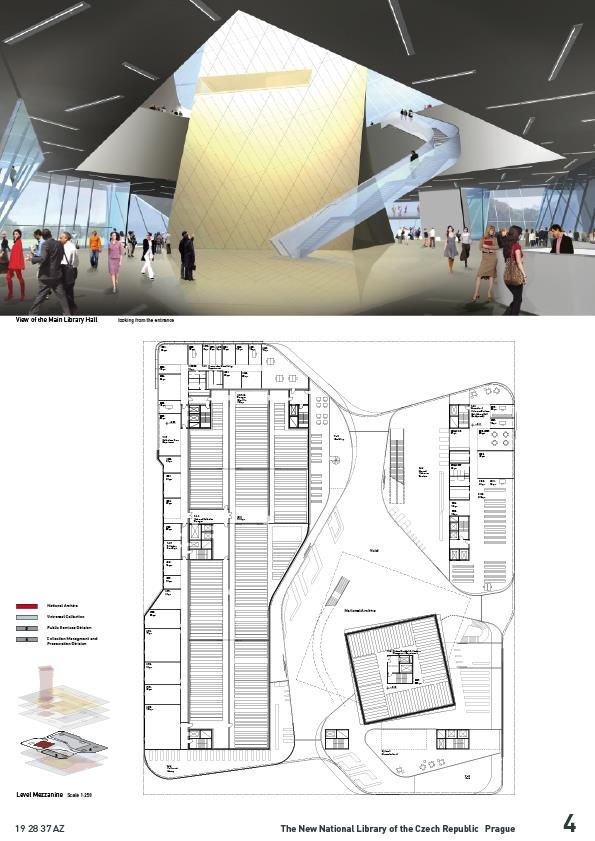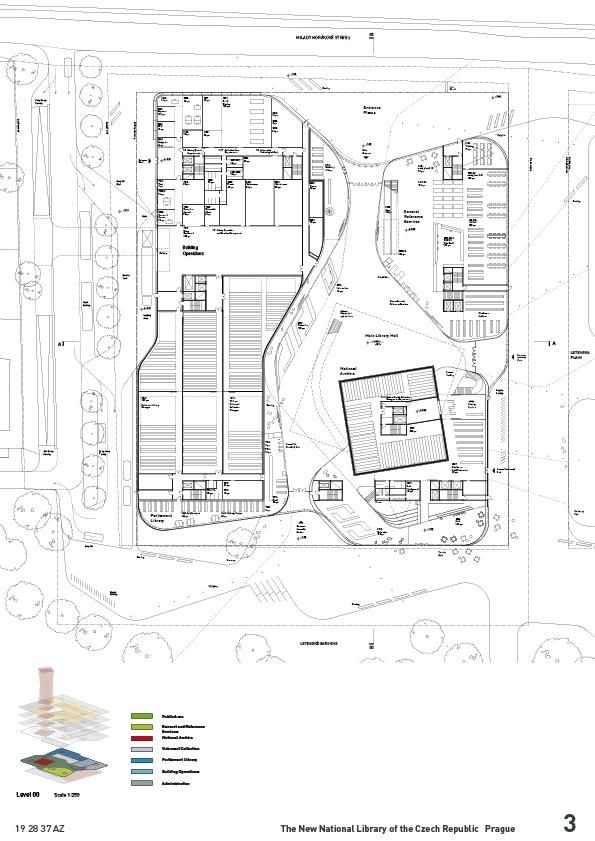The finalist entry by Holzer+Kobler Architekturen for the National Library of Czech Republic, to be located in Prague, in the words of the architects, ’embodies the written heritage of the Czech culture, standing for its past, present and future.’ Two main volumes, the National Archive and the Universal Collection, interact with each other and the exterior wrapping to create the proposal’s intriguing form.
This extraordinary space formed by the merging of the two volumes can be experienced by ascending the stair leading to the exhibition and viewing platform on the top of the National Archive. The dynamic skyline of the National Library engages, the distinct gothic and baroque spires of this World Heritage Site, conforming its importance as an attractive destination of national and international significance.
The twisting tower which houses the National Archive grows from the ground at the centre of the library and stretches the transparent building wrap up with it. Resting around this tower is the Universal Collection which exists within the two-story horizontal element of the scheme- the other stretching factor for the skin.
This skin acts as a climatic and acoustic envelope for the library, changing its function and qualities per differing conditions throughout the building. It is transparent on the top, with further inlet of light through skylights which sit over the reading rooms. In the office areas there are operable windows, allowing fresh air into work environments. This access to the outside is taken further at ground level where the skin is completely permeable.
By Matt Davis
Courtesy of Holzer+Kobler Architekturen
Courtesy of Holzer+Kobler Architekturen
Courtesy of Holzer+Kobler Architekturen
Courtesy of Holzer+Kobler Architekturen
Courtesy of Holzer+Kobler Architekturen
Courtesy of Holzer+Kobler Architekturen
Courtesy of Holzer+Kobler Architekturen
Courtesy of Holzer+Kobler Architekturen
Courtesy of Holzer+Kobler Architekturen


