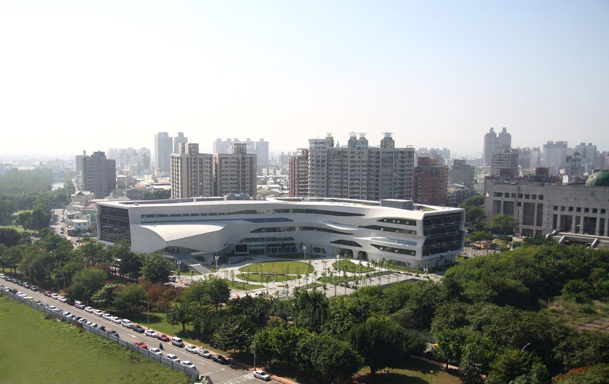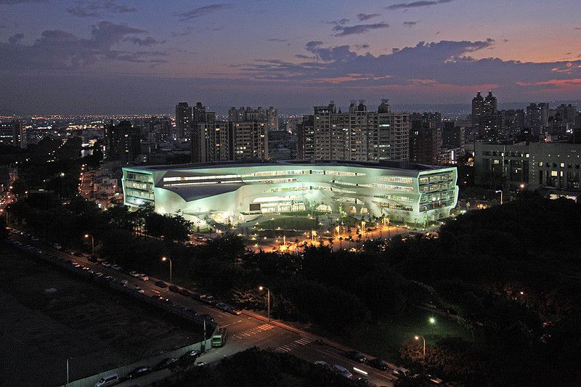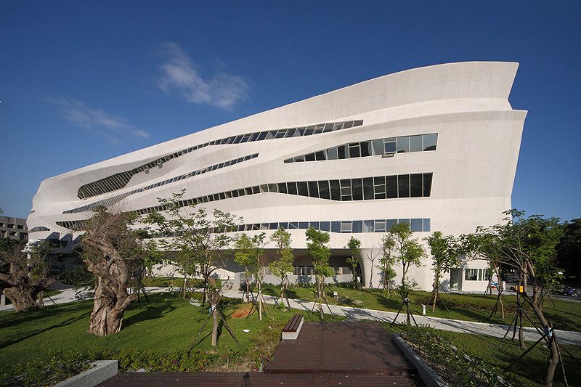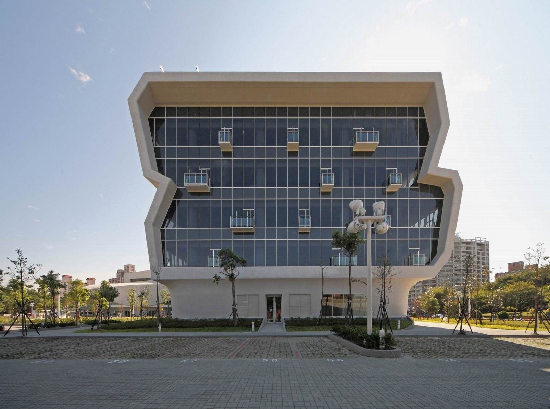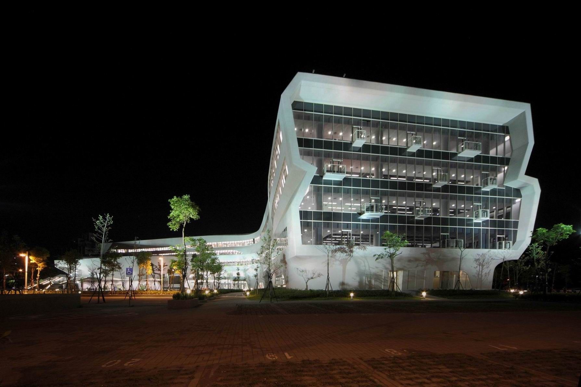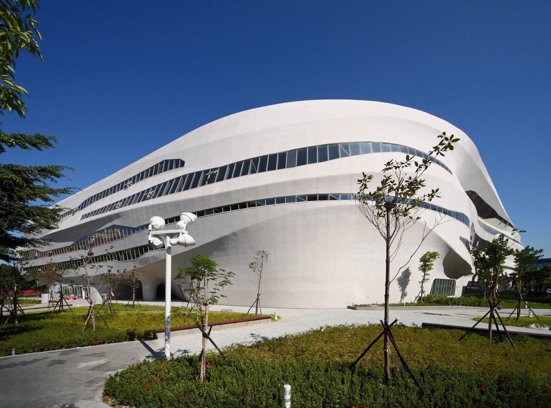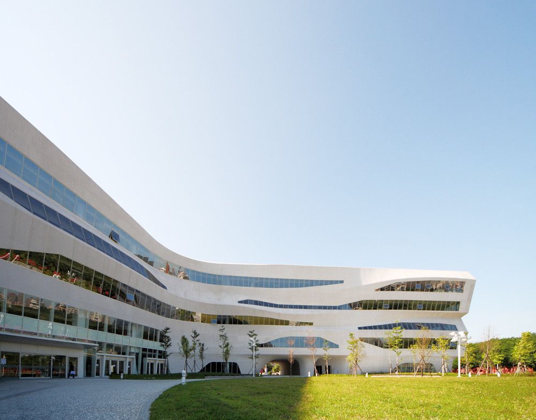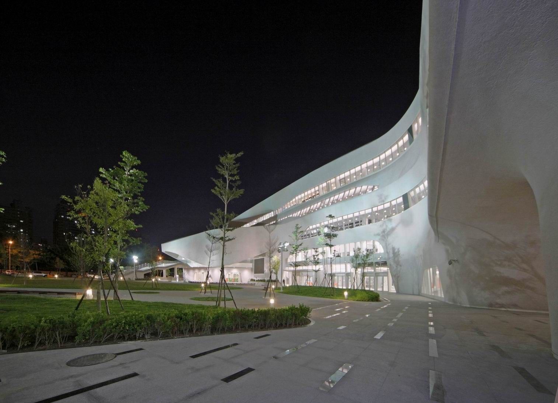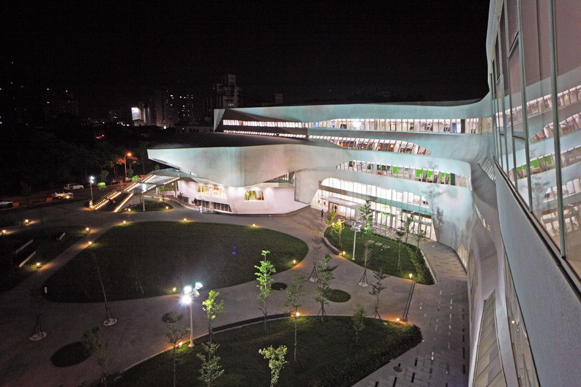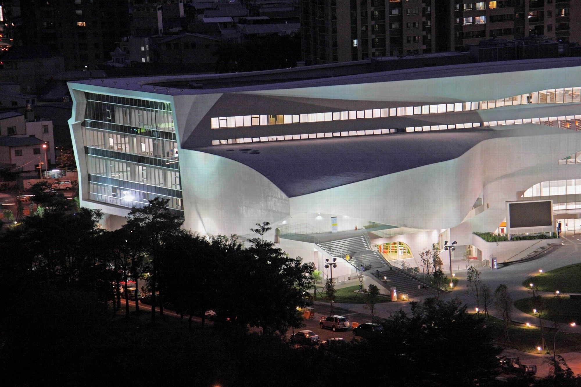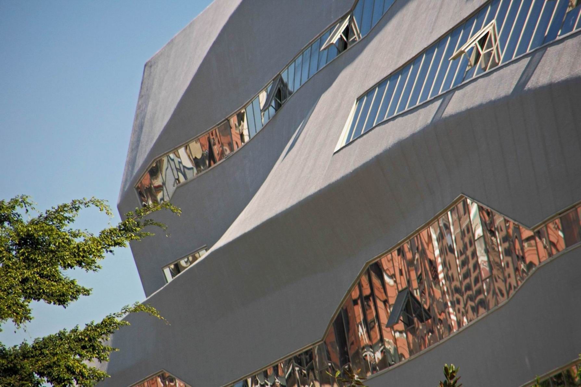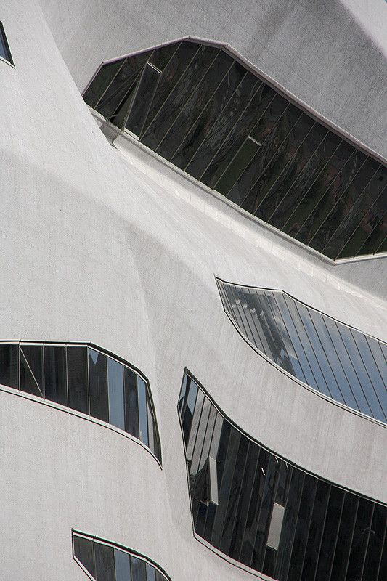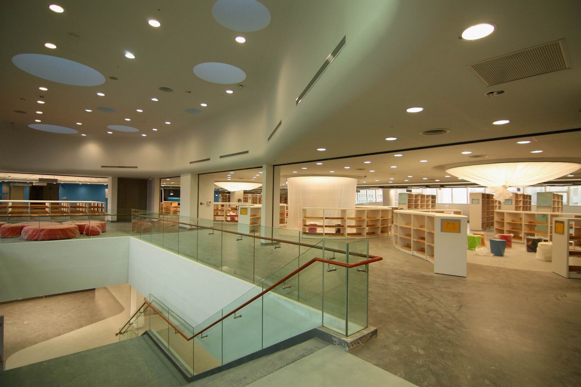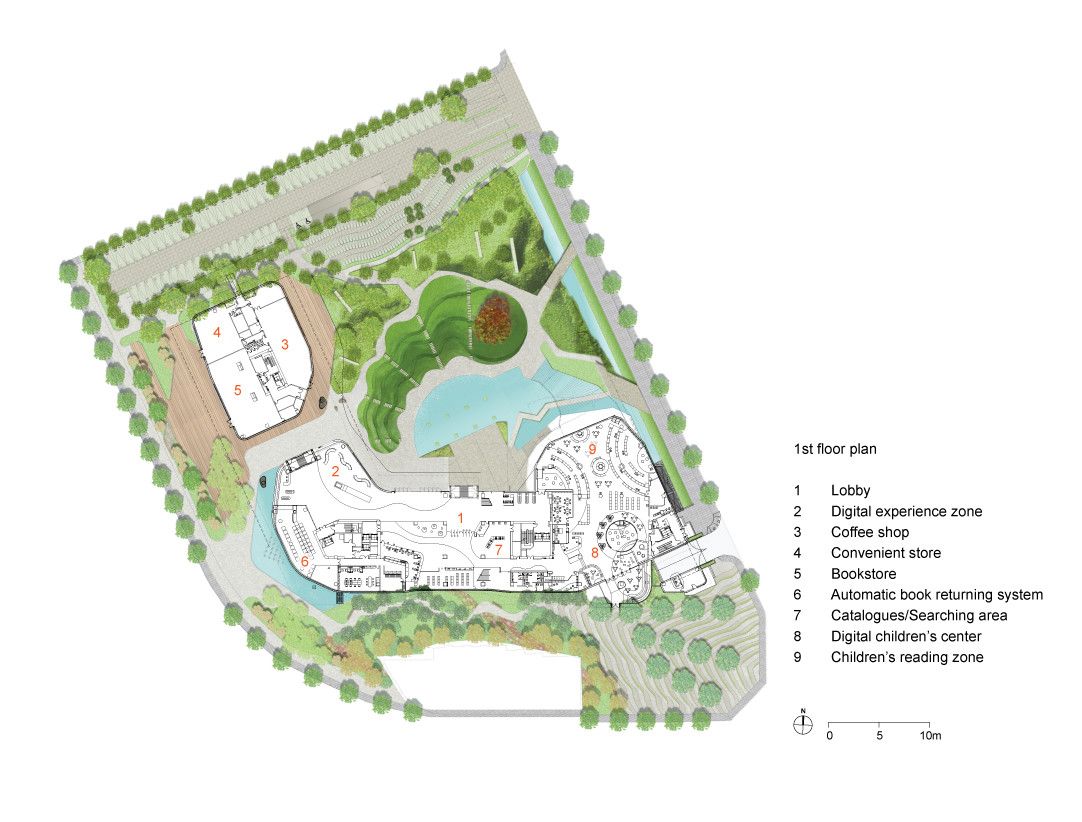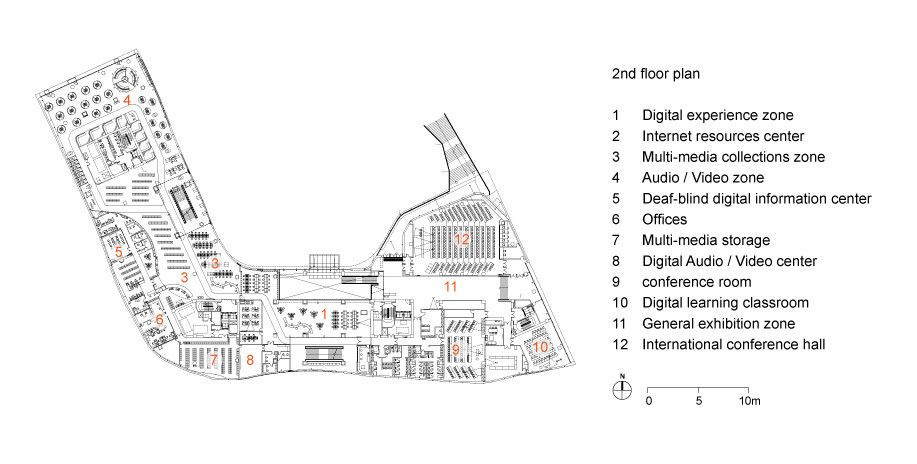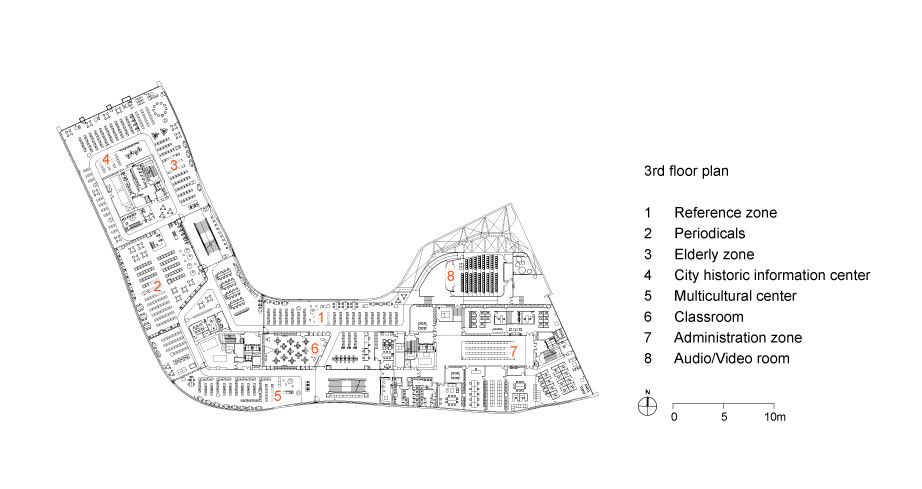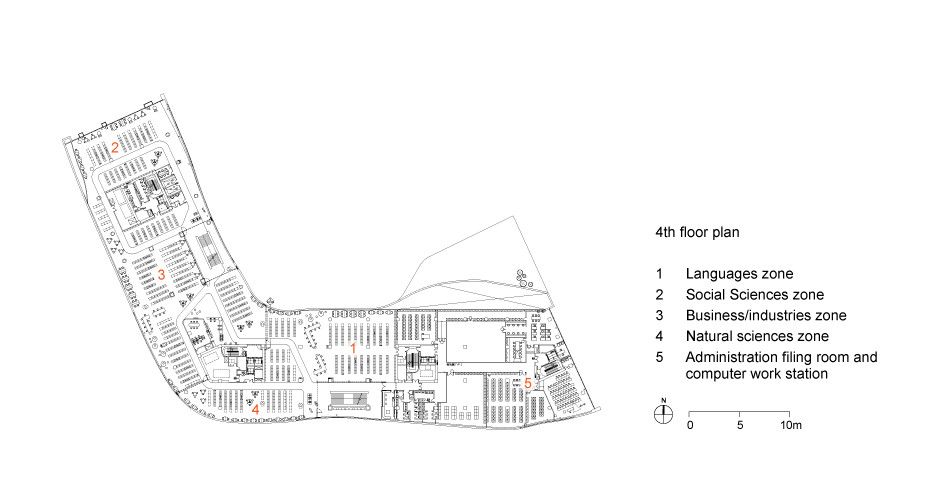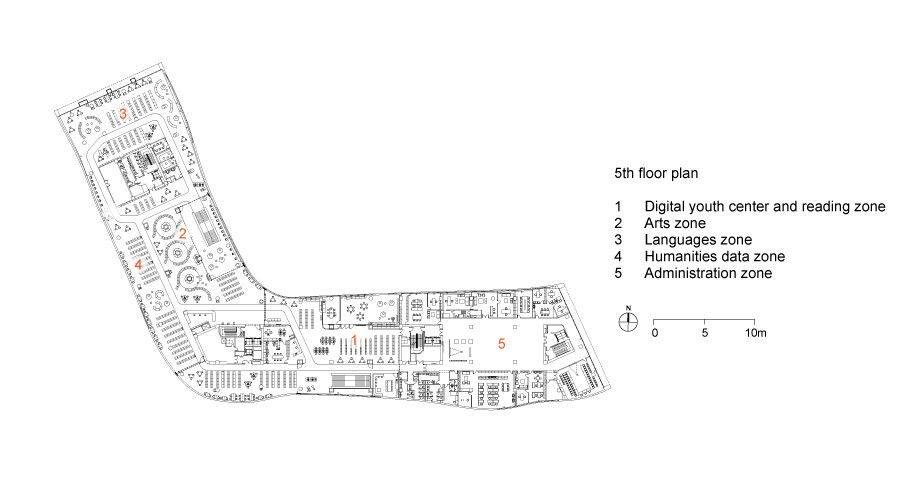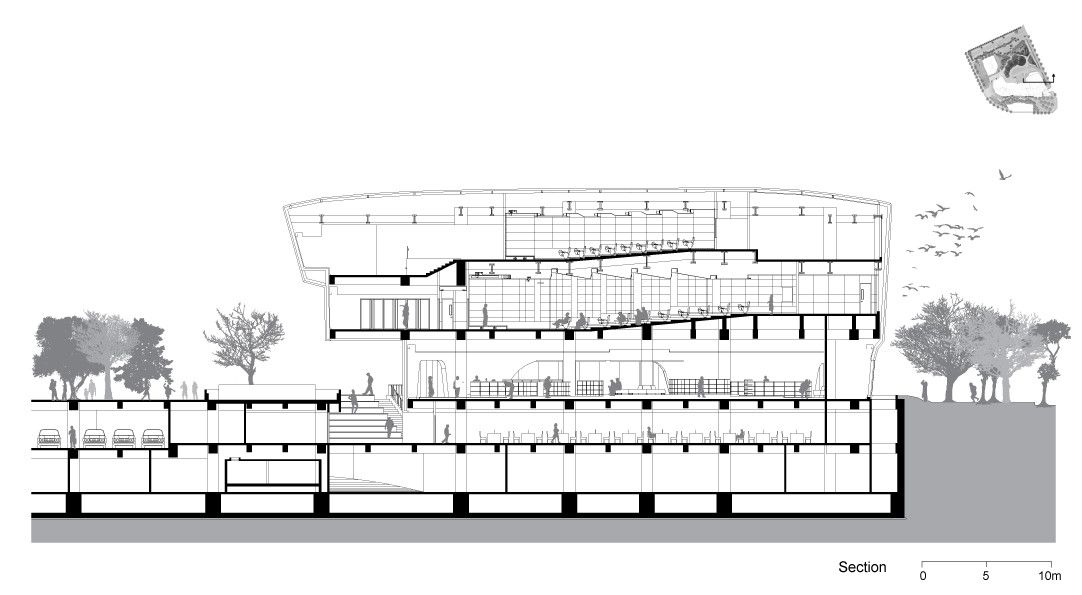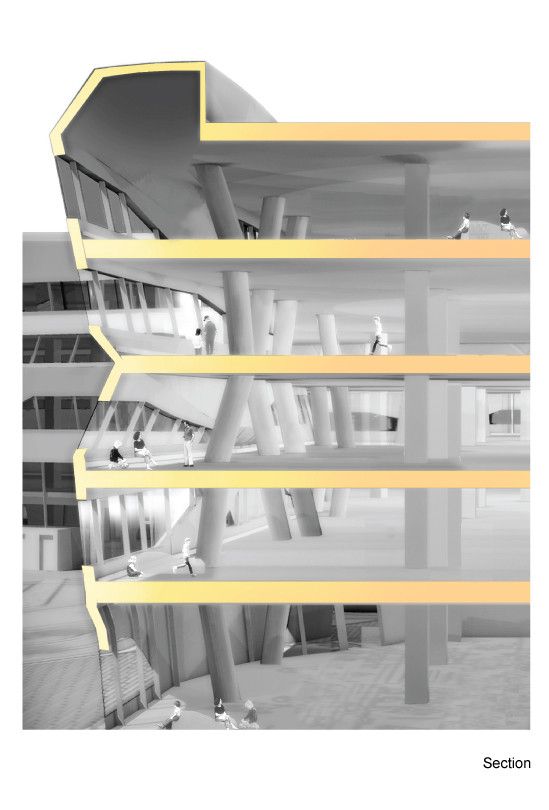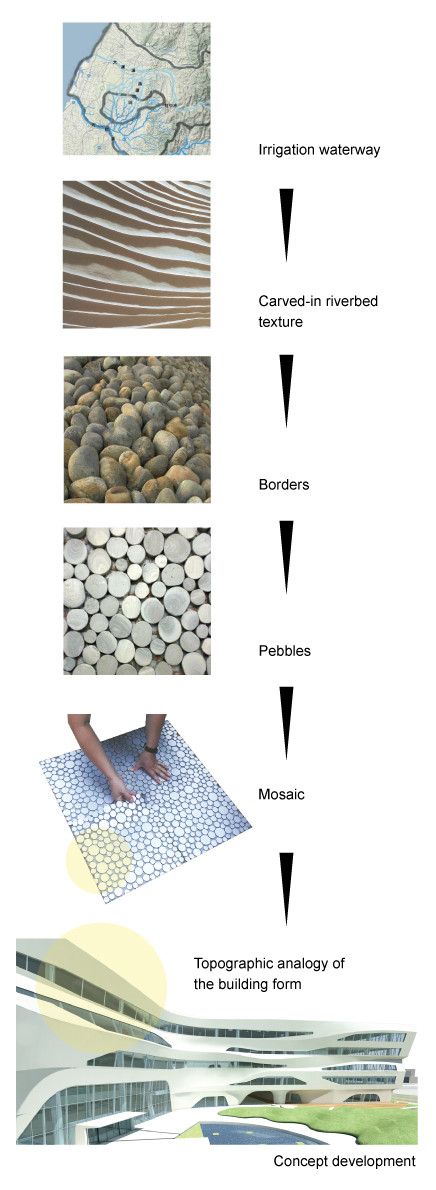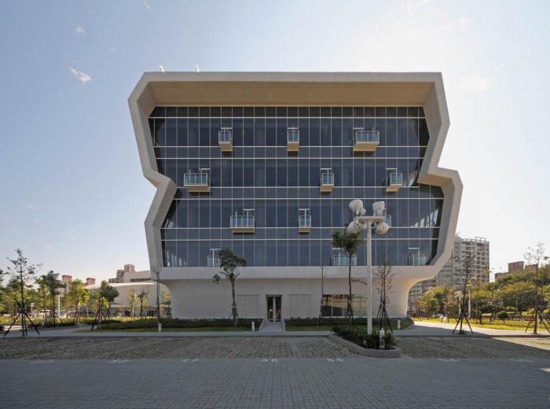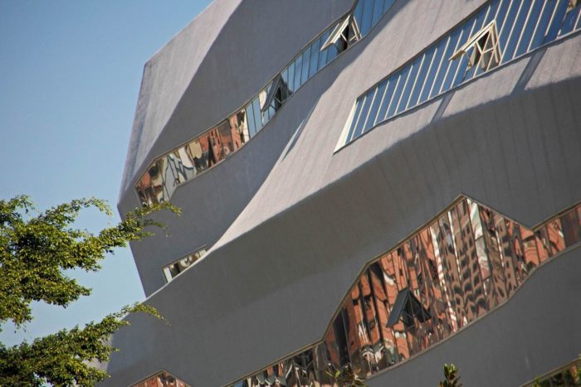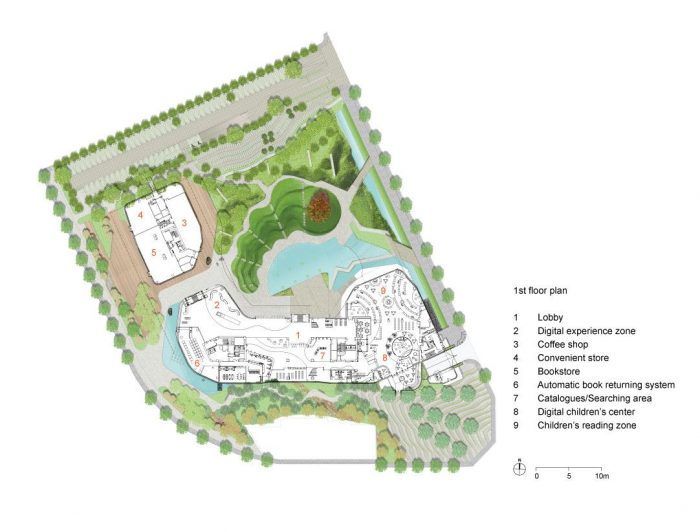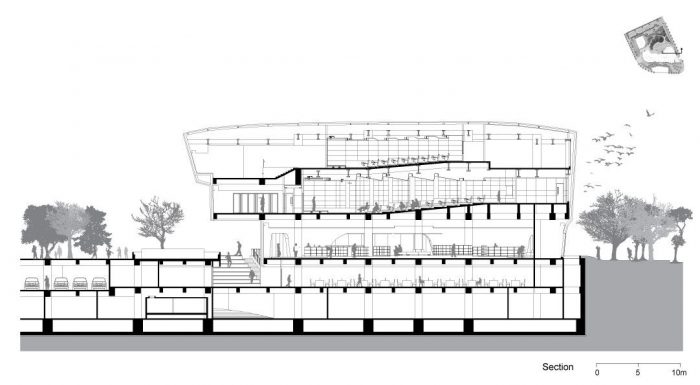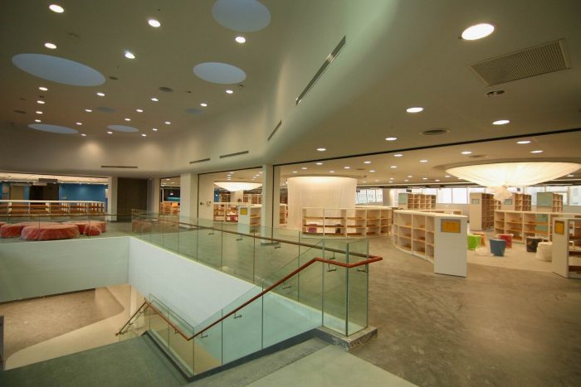Designed by J. J. Pan & Partners, Originally envisioned as merely a replacement for the conventional Taichung National Library, the project brief eventually called for the creation of a digital library which upon completion will be known as the National Library of Public Information. The final project will aim to transcend its municipal role and become a national resource for the accessing, sharing, learning, storing and publishing digital information.
Site Context
Situated between dense development areas and the urban greenbelt, the layout of the site and the building is designed to mediate the transition with its main entrance fronting the green belt, easily accessible circulation paths, the grand steps connecting the plaza and a central court embraced by the ‘L’ shaped building. Furthermore, the shifting strip windows both literally and figuratively reflect the bustling flow of traffic around the site.
Design Concept
The genesis of the design is the decision to directly confront the challenges and opportunities presented by the dynamic nature of digital media. Inspirations for the massing concept include the Mobius strip and Klein bottle, both of which explore solid and void, form and formless. The resulting fluid building shape, while can only be produced with the latest digital tools, is not an exercise in form. Rather it is the manifestation of interconnecting program elements and ever-changing spatial movement.Furthermore, the project seeks to acknowledge the urban history of Taichung, which developed from the excavation of the irrigation waterways since its first settlement in the 18th century. The architecture manifestation is the “horizontal flow” of folding skin and shifting strip windows that evoke ripples through the changing light and shadows. The water analogy is further reinforced by the use of round mosaics that are reminiscent of river pebbles. The same concept is carried through into the interior where light ribbons in the ceiling serve as circulation guides. Data and electrical conduits are integrated with the ribbons that traverse the various floors and areas, matching function to form.
Reading Areas
The strip windows of various heights and inclination bring in daylight differently, thereby creating various reading environments for the discerning users. Such areas include wide expanses fitted with lounge chairs and reading tables, a bar table that overlooks the atrium, a semi-outdoor story area, and a series of round skylights that allow glimpses of the shifting sky.
Conclusion
Founded on the balance between cultural, technical and contextual uniqueness, the design of the National Library of Public Information has established a new model for future civic projects in Taiwan.
Project Info:
Architects: J. J. Pan & Partners
Location: Taichung, Taiwan
Project Team: Joshua J. Pan, Jason Chen, Chih Ming Chang, Sheng Tien Yeh, Sheng-ping Lin, Wen Chih Wang, Chien Yuan Liang, Chia Jung Hsieh, Shih-Fang Huang.
Building Contractor: Kong Chou Construction Enterprise
Project Year: 2012
Project Name: National Library of Public Information
All Images Courtesy Of J. J. Pan & Partners
