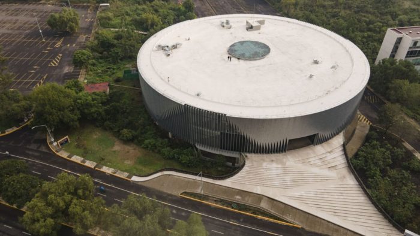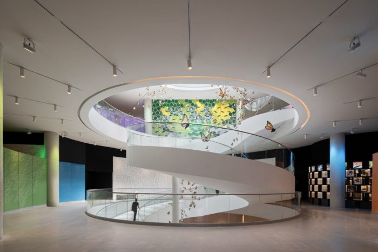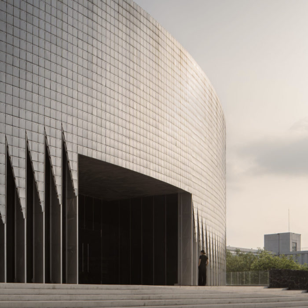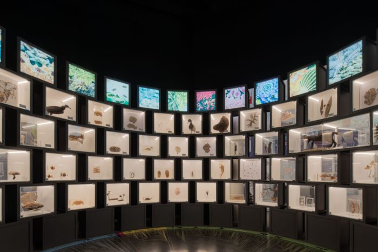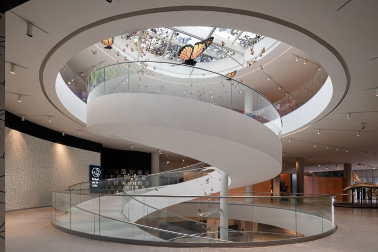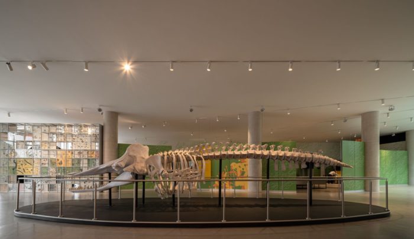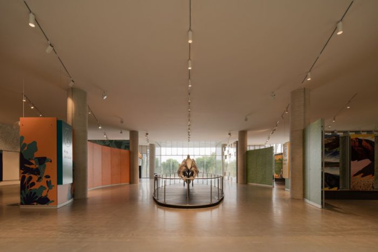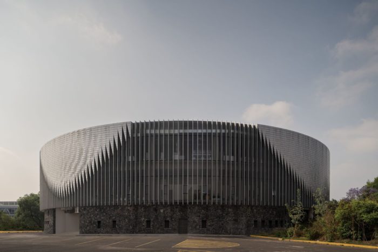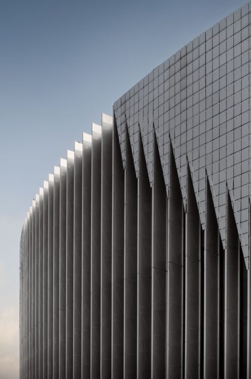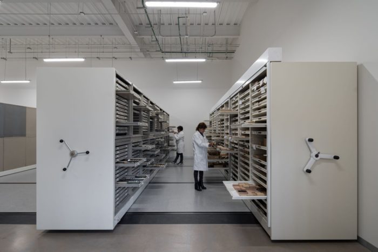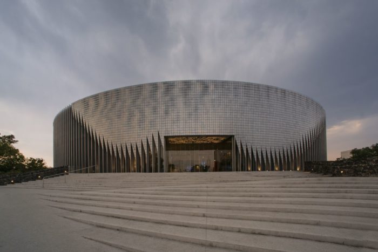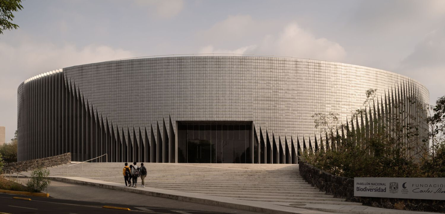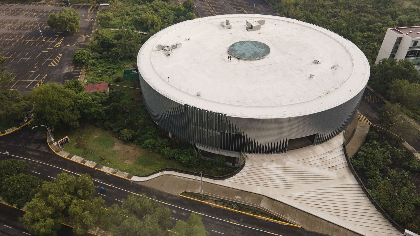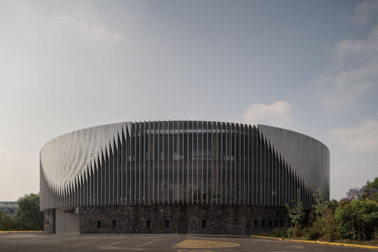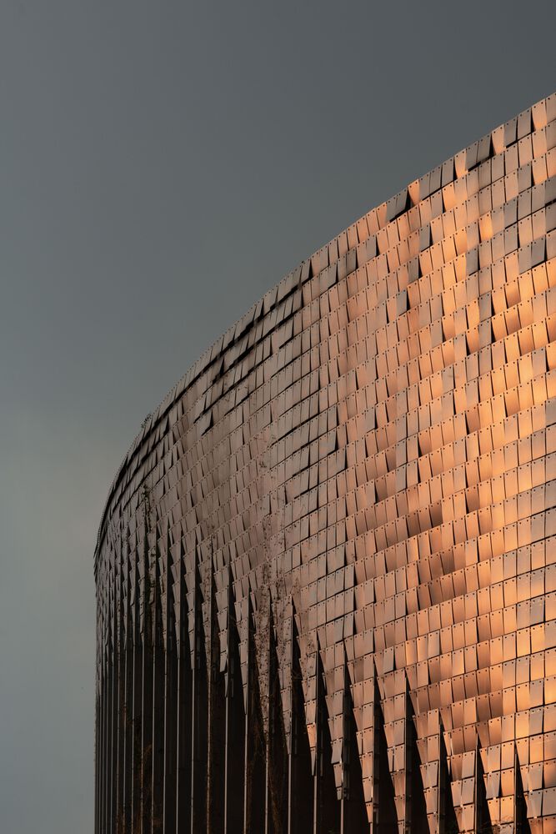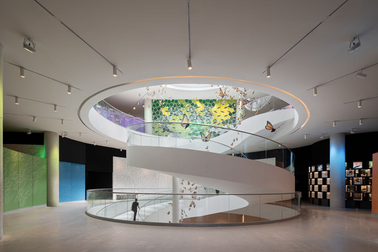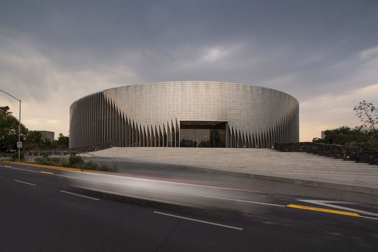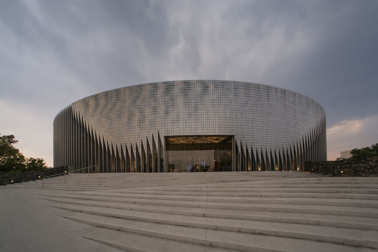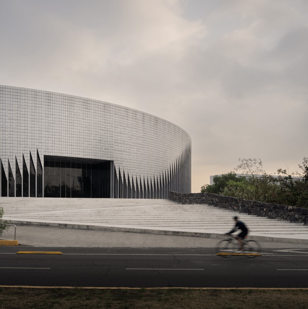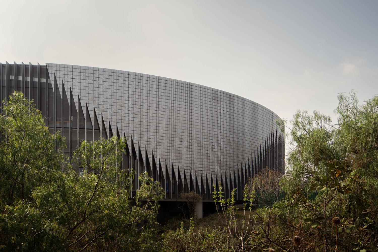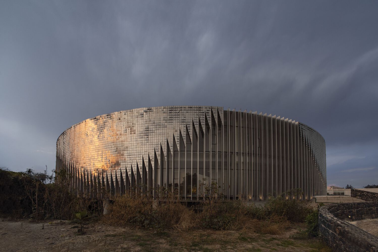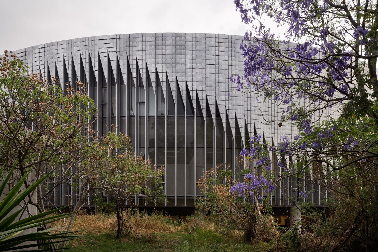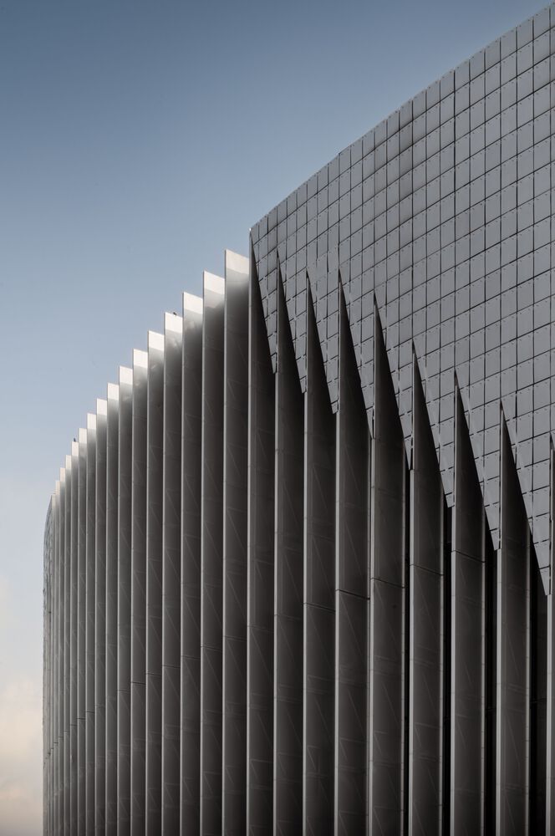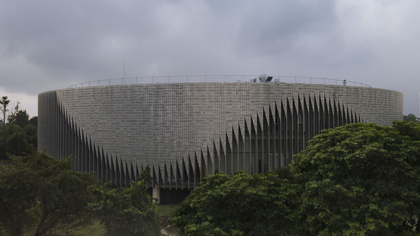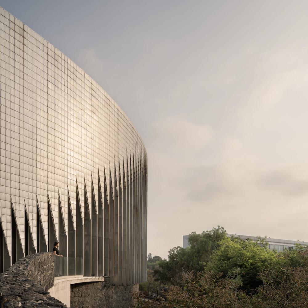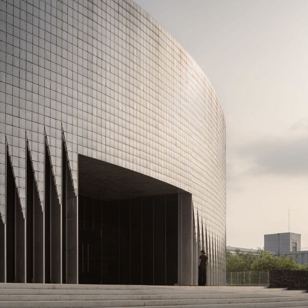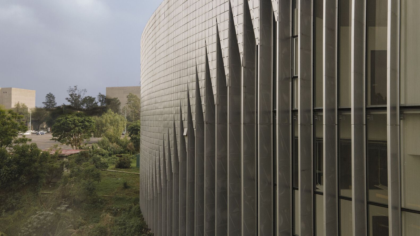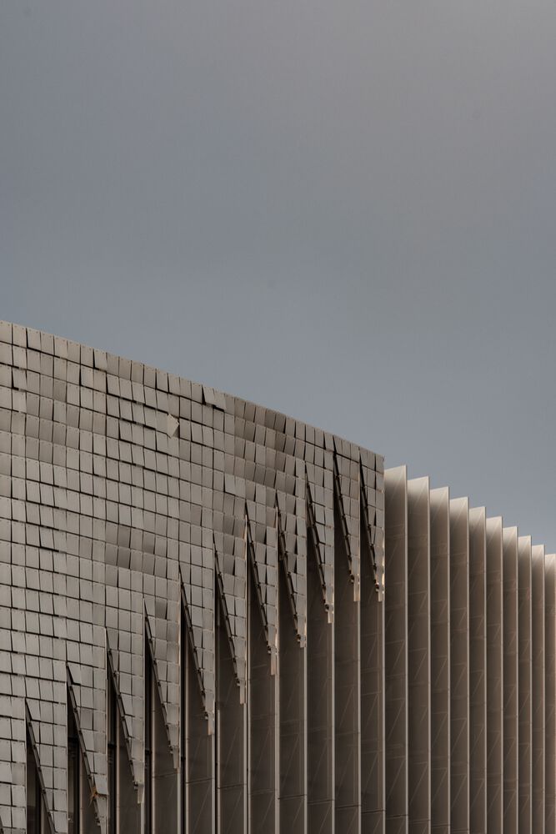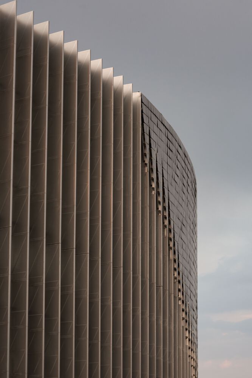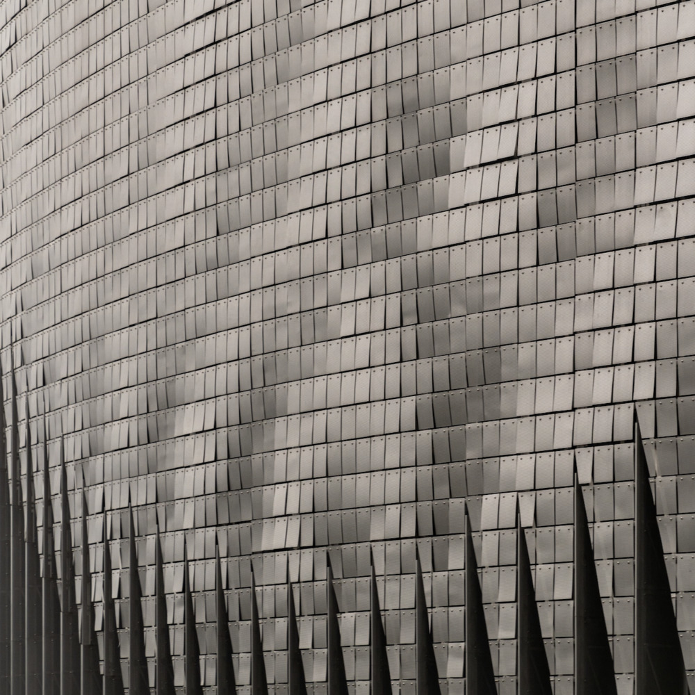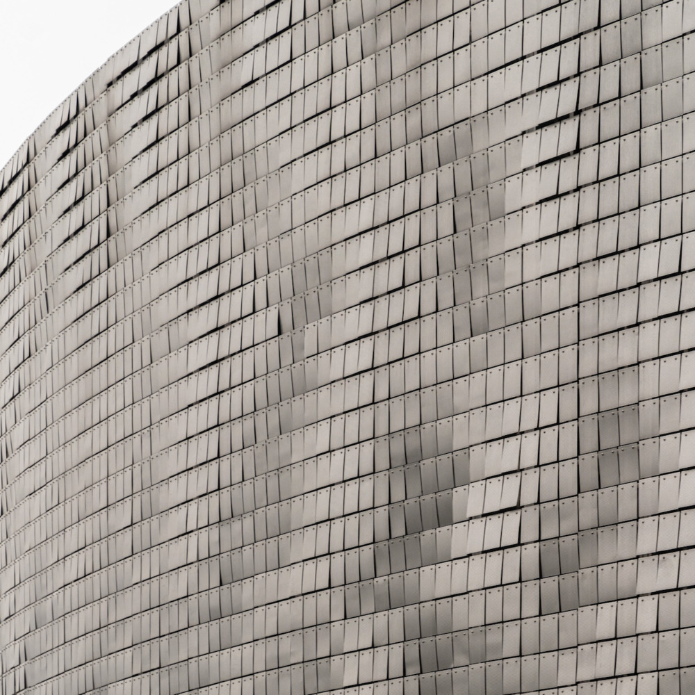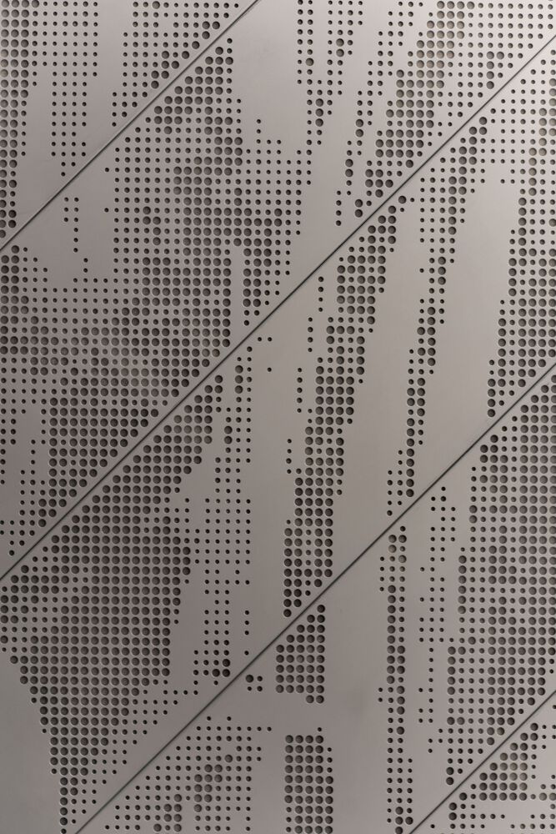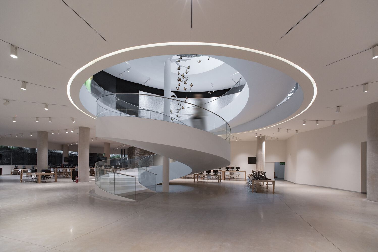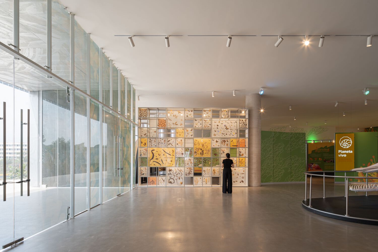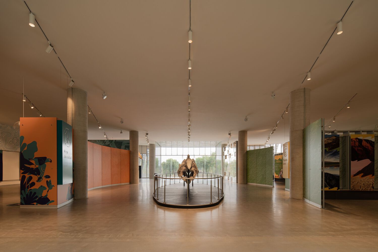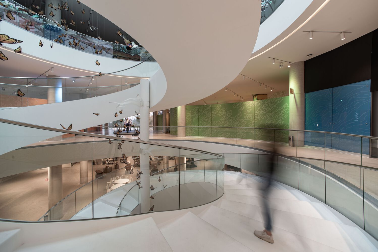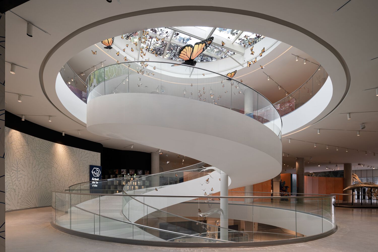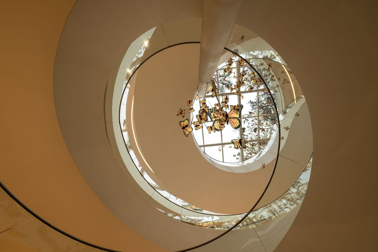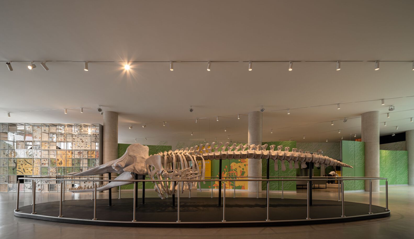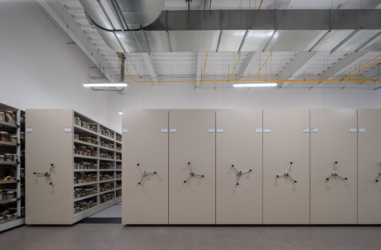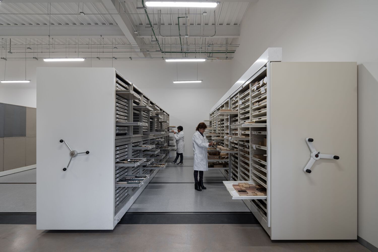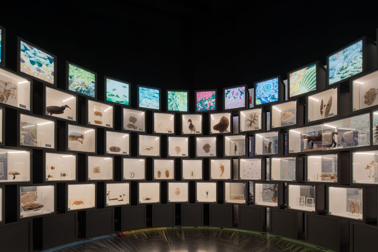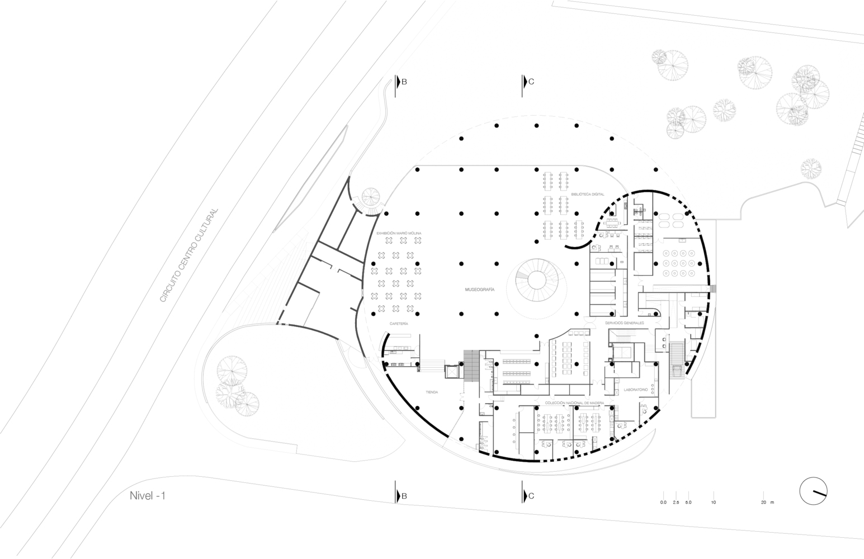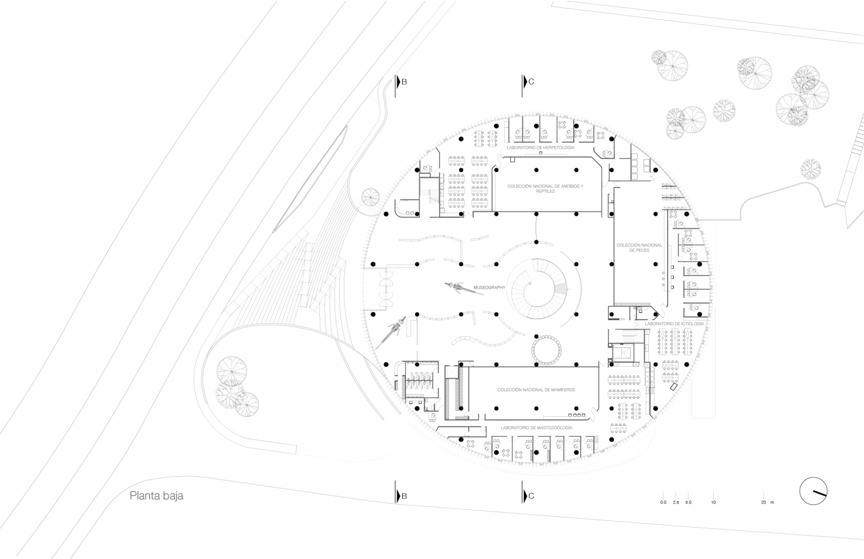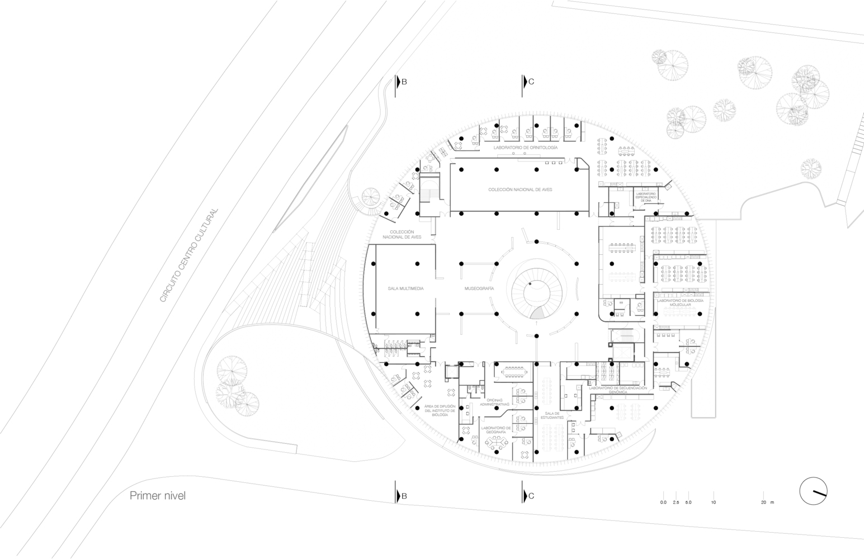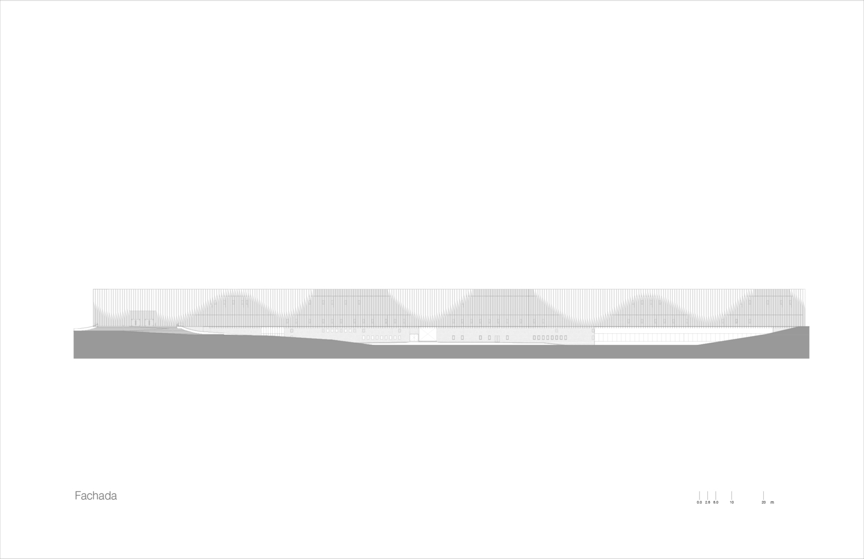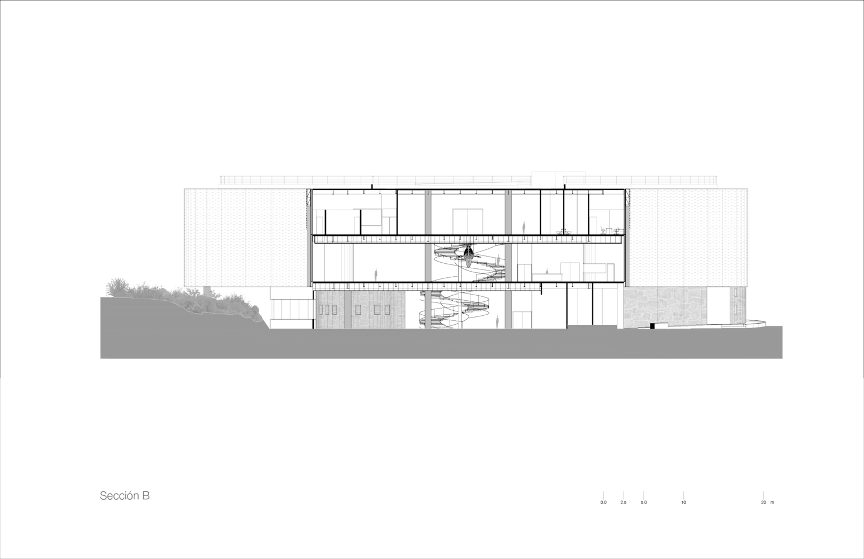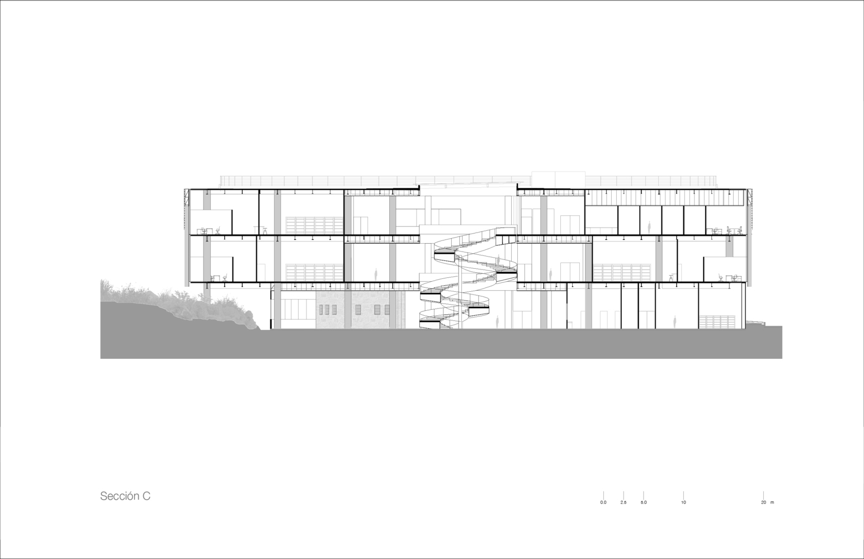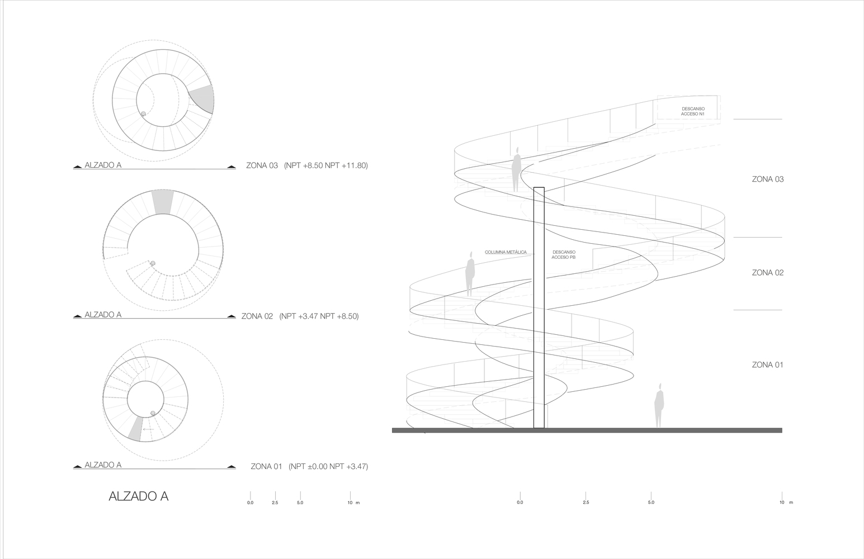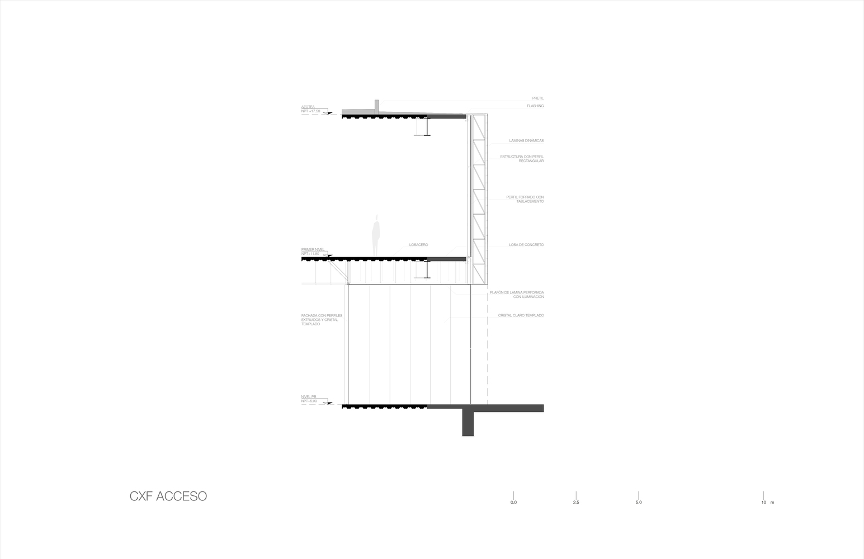The newly established National Pavilion of Biodiversity, a captivating addition to the University City’s cultural corridor, represents a significant milestone for UNAM. Designed to expand and safeguard the extensive archive of the Institute of Biology, this remarkable project also introduces themed laboratories geared towards the comprehensive scientific exploration of Latin America’s most extensive collection of deceased species.
National Pavilion of Biodiversity’s Design Concept
The National Pavilion of Biodiversity’s significance is multifaceted. From a conceptual standpoint, the architectural blueprint introduces a radial arrangement that draws inspiration from the Tree of Life. This arrangement stems from the profound notion that all living entities are interconnected. Positioned at the heart of the edifice, the staircase forms a double helix, mirroring the DNA’s structure—an essential molecule containing the genetic blueprint for all life forms, serving as the foundation from which every species on Earth emerges.
The architectural features work in concert to unite the diverse compartments within the pavilion. The central staircase is a pivotal element linking various sections of the structure. It is the nexus from which pathways lead to exhibition halls, the archive repository, and the specialized laboratories. This radial configuration mirrors the boundless diversity of life forms found in nature. The National Pavilion of Biodiversity’s materials was meticulously chosen to establish a seamless connection with the surrounding environment. Complemented by aluminum components and the locally sourced stone base, the glass exterior engenders an immediate rapport with the surroundings.
With its impressive 11,000-square-meter construction, the National Pavilion of Biodiversity spans three levels, each organized radially. Within each level, a trio of concentric rings serves distinct purposes. The innermost circle accommodates public spaces, commencing from the center with vertical access points and permanent exhibits. The following ring caters to private functions, housing invaluable collections. Finally, the outermost ring, hugging the façade, encompasses areas designated for specialized consultations, laboratories, and curatorial offices.
This thoughtful amalgamation of spaces on each level encourages interactions between the pavilion’s temporary and permanent occupants. The circular layout was strategically employed to meet two primary objectives: fostering unity among spaces via a solitary central vertical core and affording panoramic vistas of the 360-degree natural landscape through an adaptable wave-like façade that adjusts based on program-specific requirements.
Given the considerable space required, a significant challenge involved meticulously organizing the institute’s four collections—mammals, reptiles, fish, and birds. Each collection found its strategic placement addressing climate, storage, and future expansion concerns. Ingeniously, high-density compactors were integrated for storage, mounted on movable metal rails to maximize space efficiency. Additionally, an orthogonal framework was introduced within the circular design to optimize storage capacities while accommodating future growth.
The National Pavilion of Biodiversity’s entryway features a tiered esplanade designed to welcome visitors and seamlessly connect with the cultural corridor. The expansive exhibition zone and three collections share space with the laboratories on this level. The first floor, catering to technical needs, boasts a heightened enclosure, housing the molecular biology laboratory, one of the collections, administrative offices, and an auditorium.
Lastly, the lower level accommodates spaces with public access, including a store, cafeteria, and digital library. This strategic placement capitalizes on breathtaking views of the quarry, fostering a tranquil and introspective atmosphere. Moreover, the National Pavilion of Biodiversity’s privileged location within the university’s cultural corridor has paved the way for additional program dissemination spaces to nurture curiosity among visitors about the realm of scientific careers.
The façade’s design embodies distinct characteristics. The lower level effectively showcases endemic biodiversity by seamlessly integrating vistas of the natural surroundings. Meanwhile, the upper two tiers feature a dual façade crafted from glass and perforated aluminum, enabling controlled views. The folding and unfolding of these façades respond dynamically to interior lighting and ventilation requirements. The outcome is a façade of thousands of aluminum modules (measuring 30×20 cm) that sway in response to the wind. This movement, dictated by the site’s climatic conditions, symbolizes nature’s role in biodiversity’s evolution and endurance, imbuing the façade with vivacity.
The National Pavilion of Biodiversity’s foundation is rooted in the essence of the local biodiversity—constructed using quarry stone, a volcanic material emblematic of the region’s unique identity. The eruption of Xitle formed this stone. This event lent its name to the Pedregal area, home to University City. Notably, the stone excavated during foundation work was repurposed to construct the building’s walls.
In essence, the National Pavilion of Biodiversity harmonizes public and private domains, fostering an environment where transient visitors coexist harmoniously with exhibits and surroundings. This interplay ignites curiosity about the intricate realm of species study and conservation, encouraging a deeper appreciation for the vital sciences. The National Pavilion of Biodiversity stands as a testament to UNAM’s commitment to preserving Earth’s intricate tapestry of life while fostering an environment ripe for knowledge and exploration.
Project Info:
- Architects: Fernanda Ahumada, FREE
- Area: 11780 m²
- Year: 2022
- Photographs: César Belio, Mariola Soberón
- Project Team: Karen García Villegas, Christiane Salem, Francisco Román, Alejandro Marin
- Lighting: ILWT
- Museology: Alejandro Nasta + Instituto Biología UNAM
- Executive Project: Reactiva Arquitectura, Laura Dominguez, Ana Paula Herrera
- Façade Consultant: ASA
- City: Mexico City
- Country: Mexico
© César Belio
© Mariola Soberón
© César Belio
© Mariola Soberón
© César Belio
© Mariola Soberón
© Mariola Soberón
© César Belio
© César Belio
© Mariola Soberón
© César Belio
© César Belio
© Mariola Soberón
© César Belio
© César Belio
© Mariola Soberón
© Mariola Soberón
© Mariola Soberón
© César Belio
© César Belio
© Mariola Soberón
© Mariola Soberón
© César Belio
© César Belio
© Mariola Soberón
© César Belio
© César Belio
© César Belio
© César Belio
© César Belio
© César Belio
Floor plan level -1.
Ground floor plan
First floor plan
Façade.
Section B.
Section C.
Elevation A.
Detail - access.


