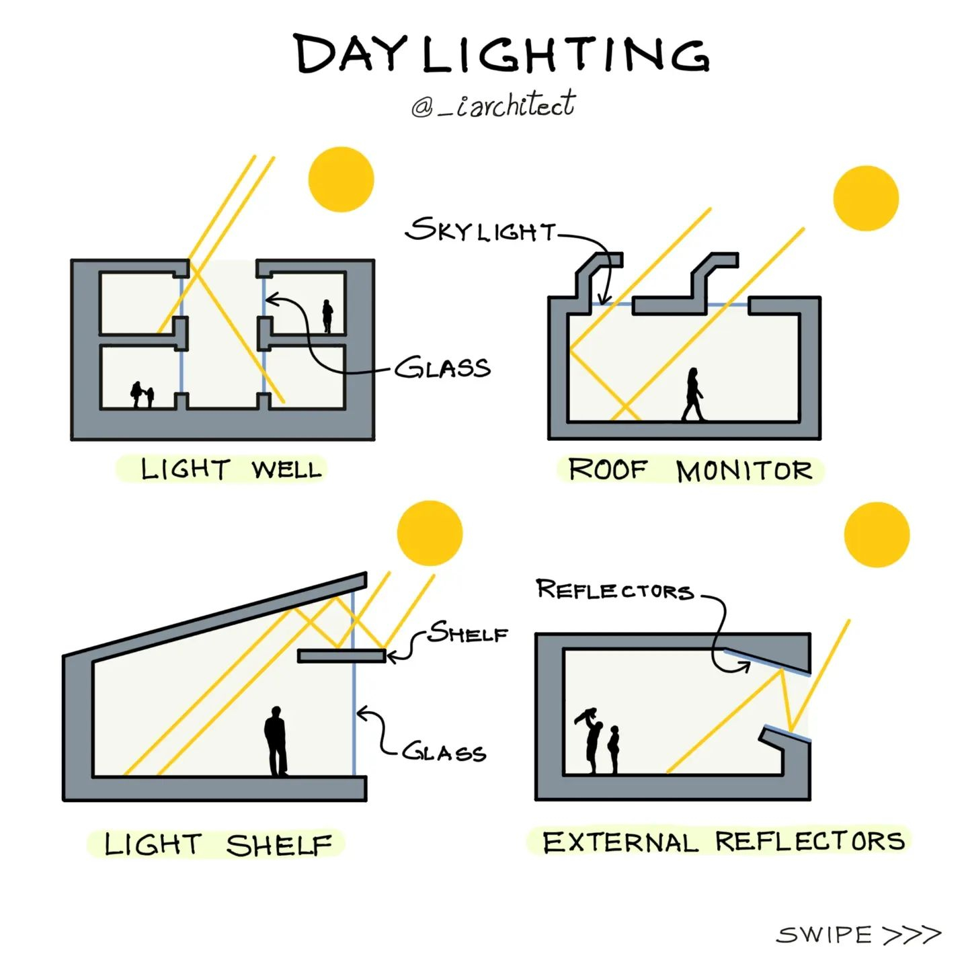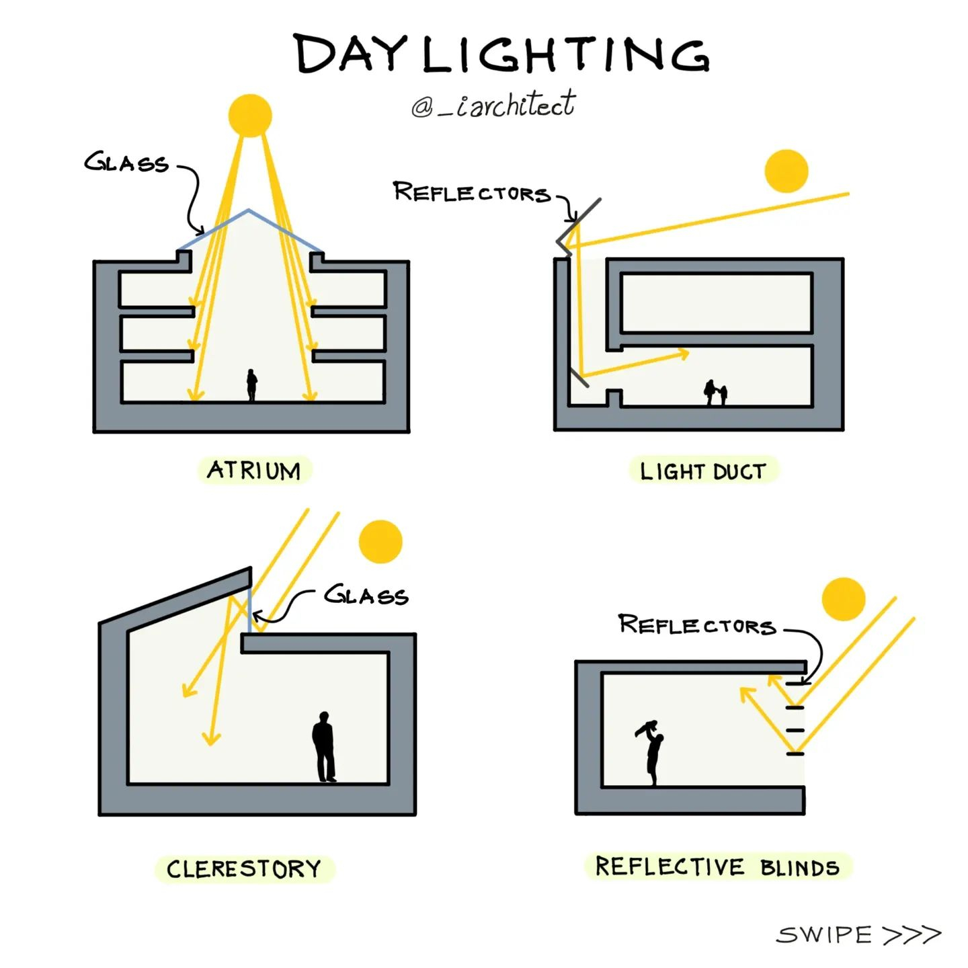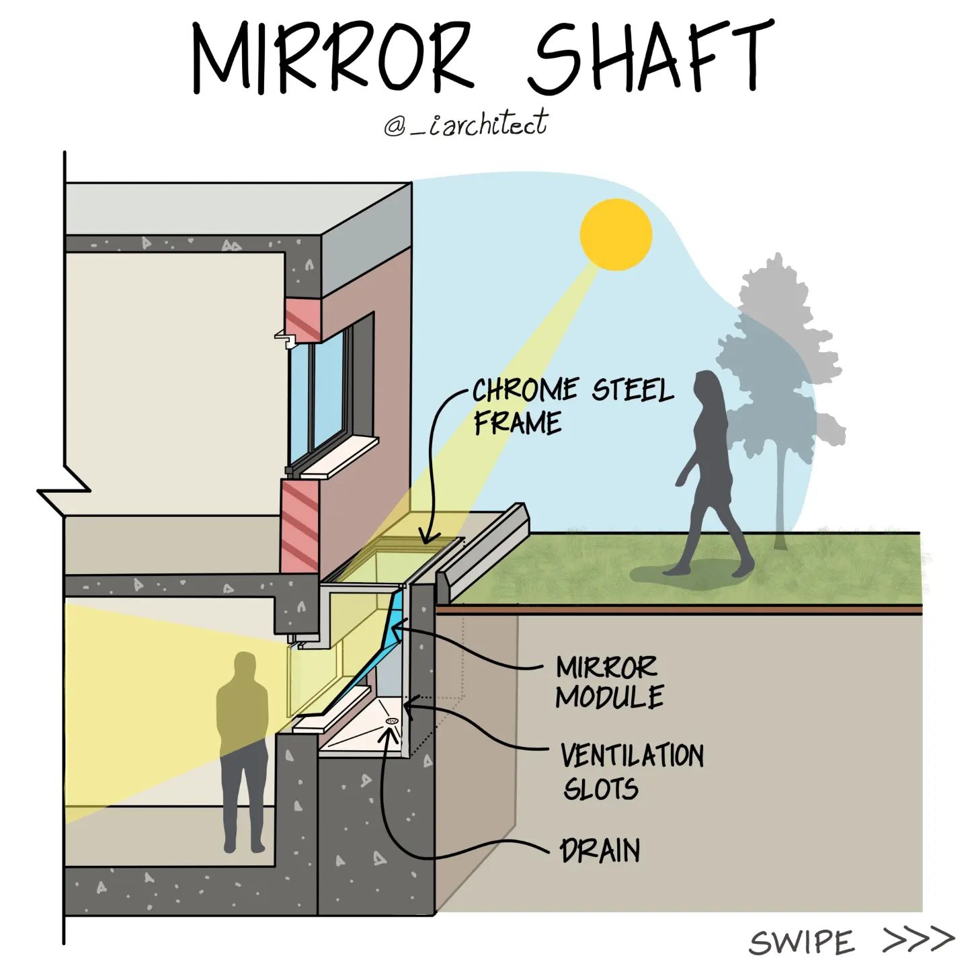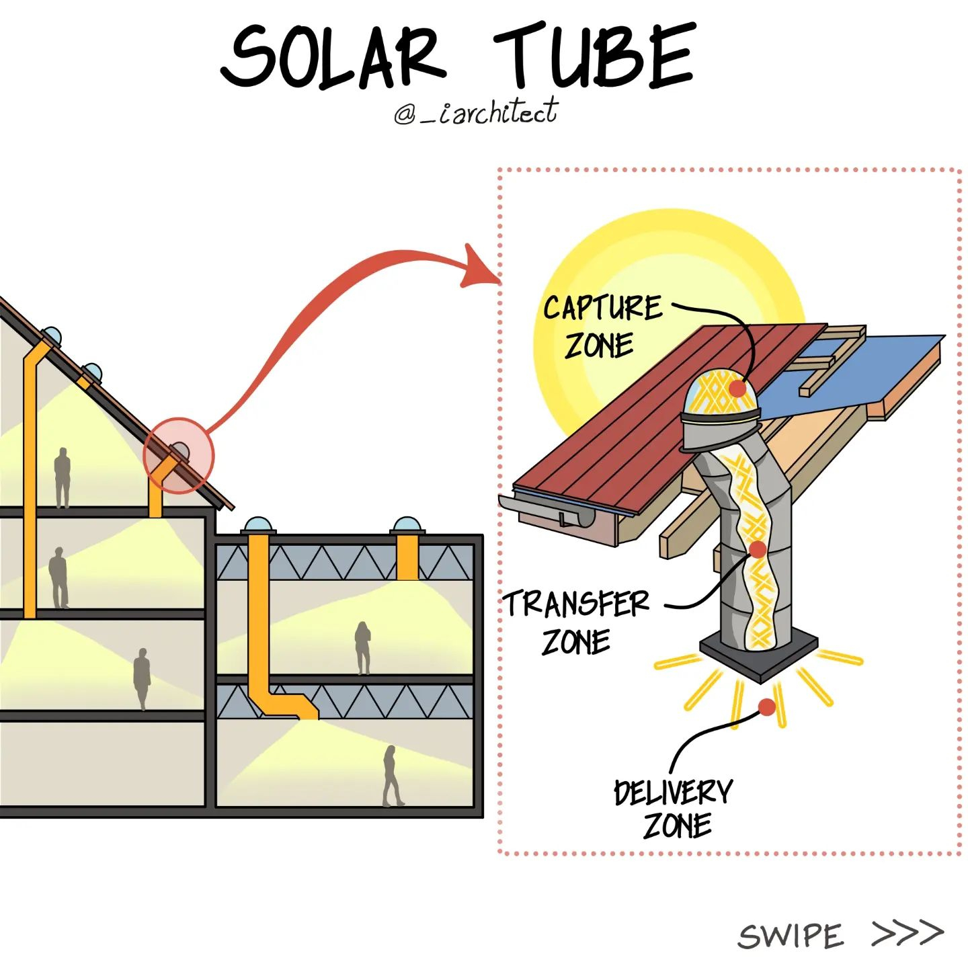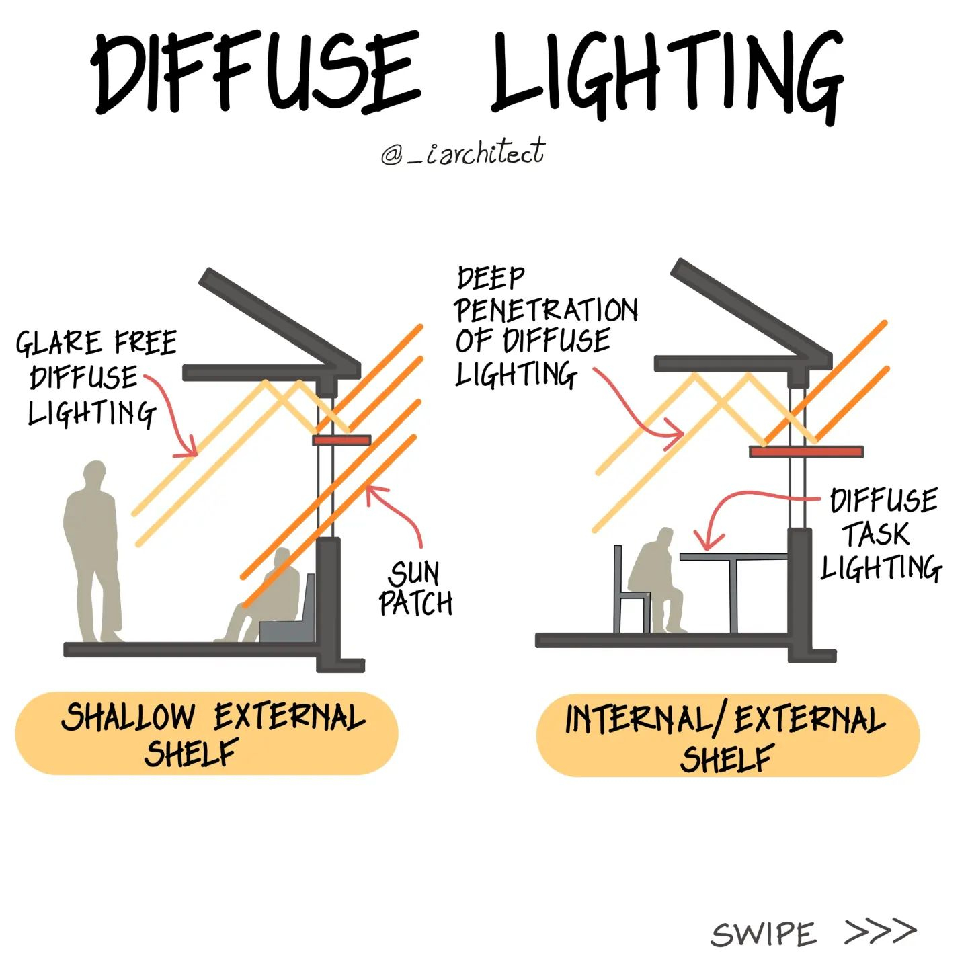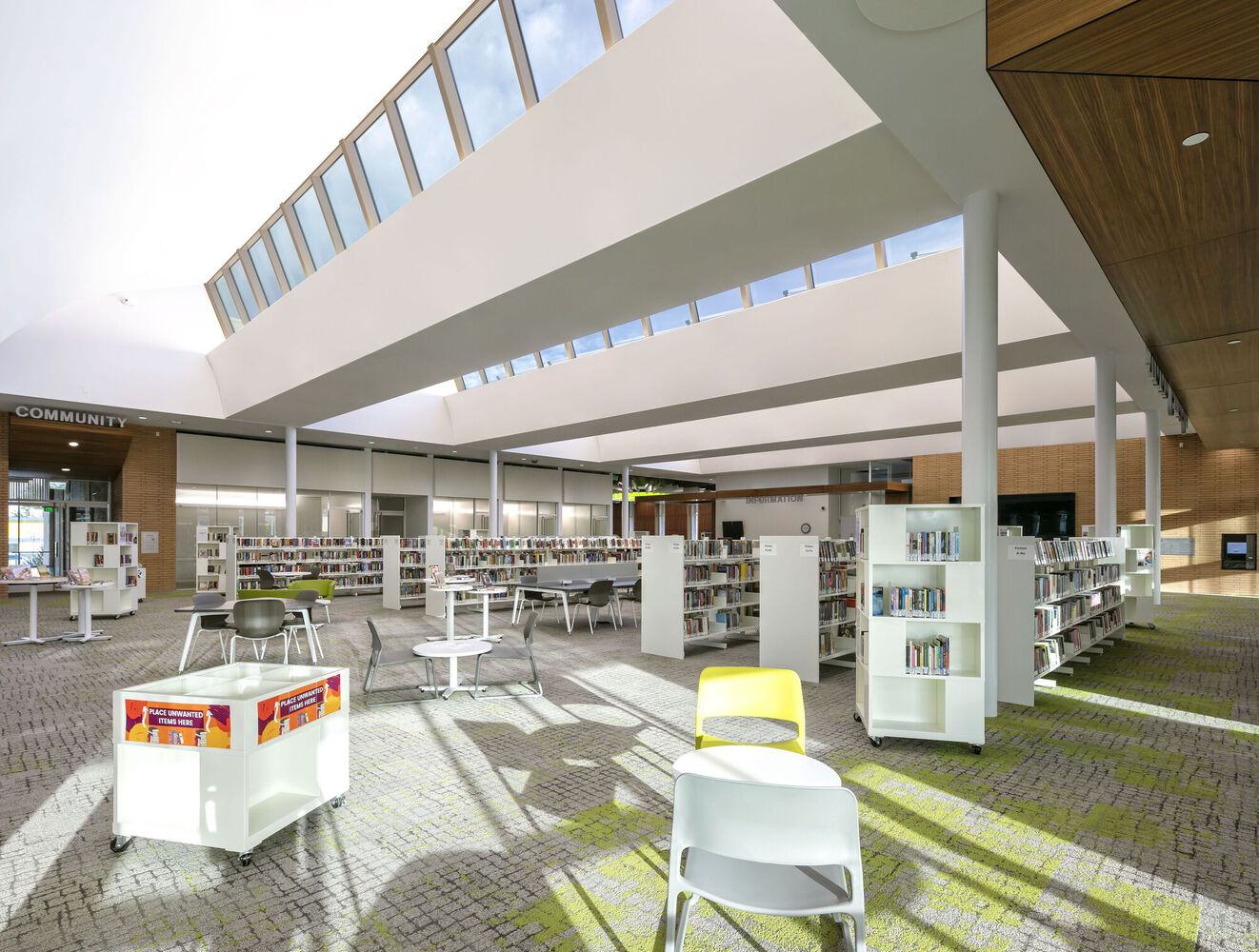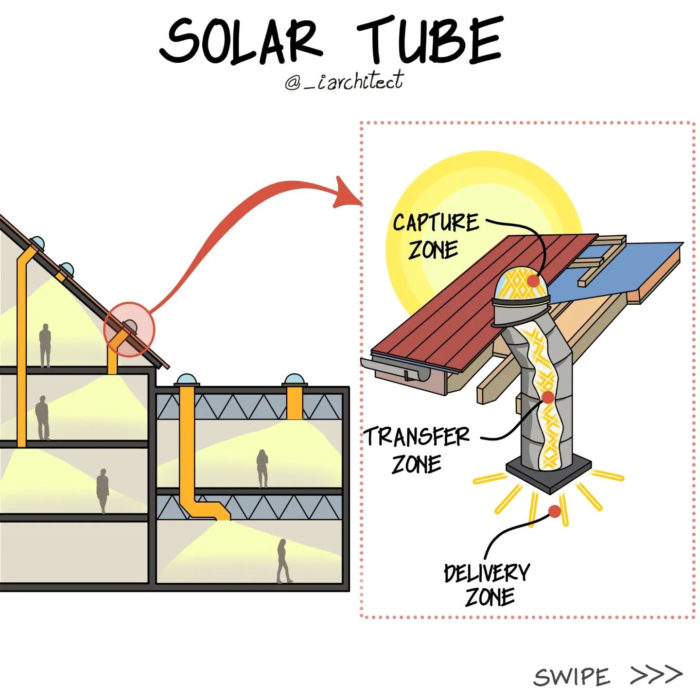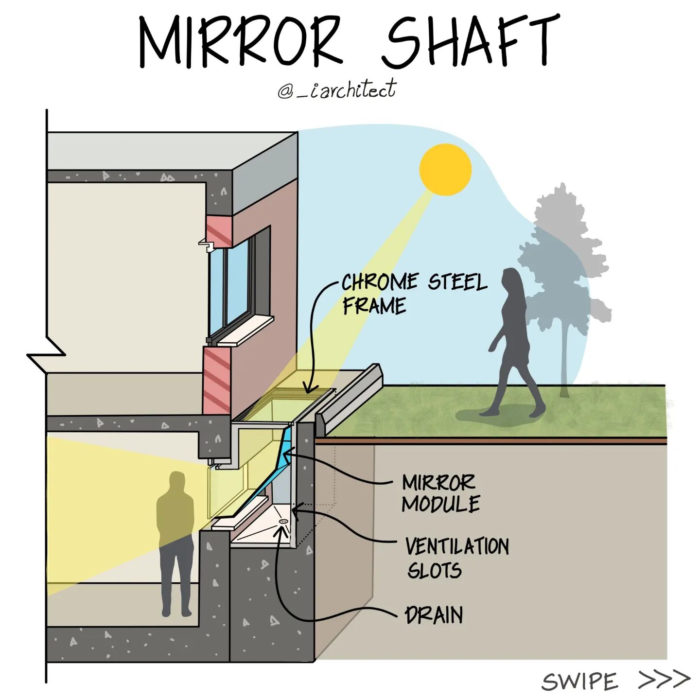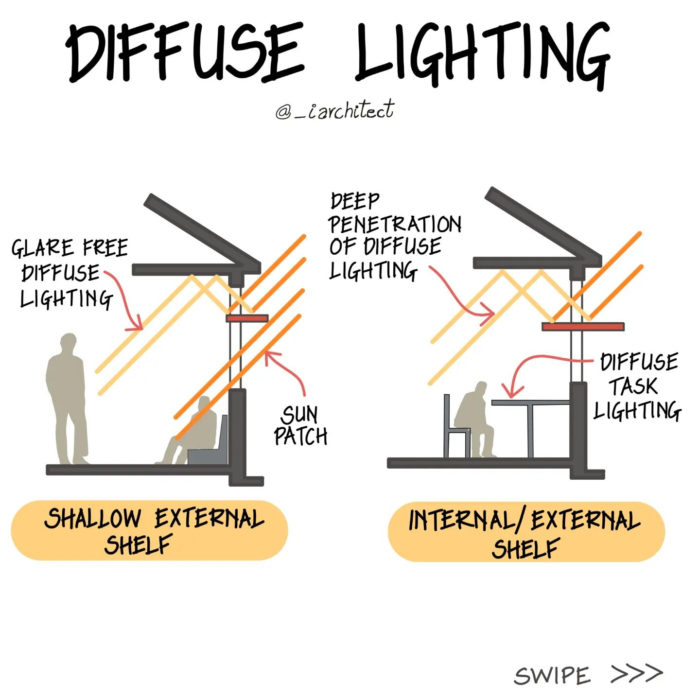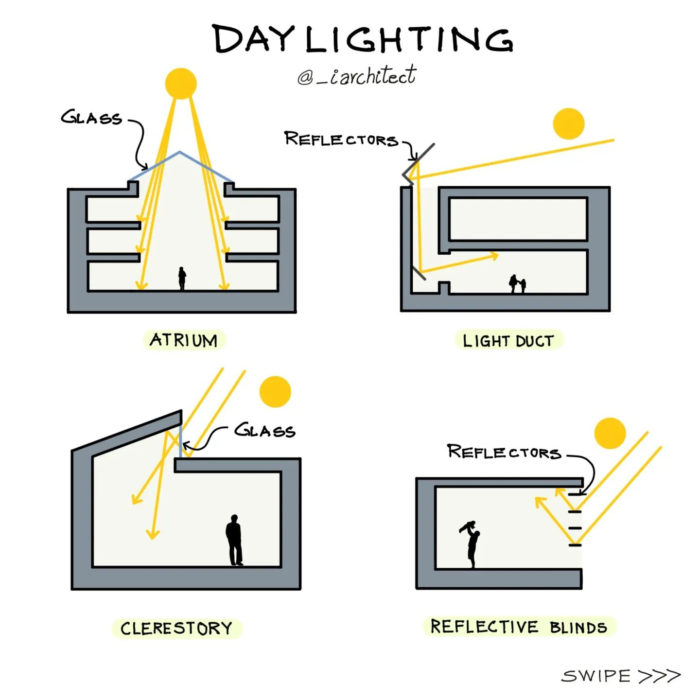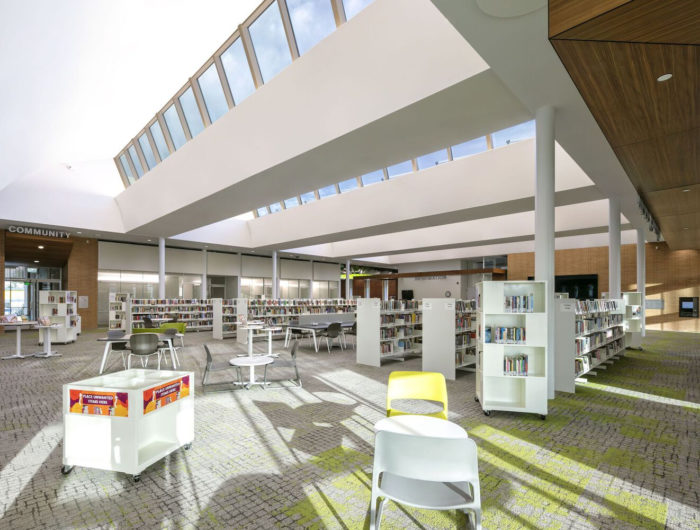The production of electricity is a major source of pollution in the world that produces emissions of harmful substances such as sulfur dioxide, carbon, and mercury and is associated with environmental problems such as water pollution, increased waste, and extended industrial areas. To this end, using methods that prioritize natural lighting may be more practical.
Environmental comfort plays a critical function in the general success of architectural designs. When describing initiatives, the tremendous impact of natural lighting and ventilation is frequently emphasized as high-quality, enhancing aesthetics and functionality. In an experience, environmental consolation is a fundamental part of a building’s motive. It is no longer completely tied to the specific activities that arise within its partitions, but instead, it influences its normal improvement and overall performance.
What Is Meant By Natural Lighting?
The term “natural light” is often used in the lighting industry, but its definition can sometimes be ambiguous. Simply put, a light source that best mimics natural sunlight can be considered a natural light source. The Kelvin temperature of sunlight alone is about 5,000 degrees Kelvin. But as sunlight interacts with Earth’s atmosphere and is affected by water, dust particles, and other elements, its color temperature changes throughout the day, varying with the time of day and cloud cover.
Using natural lighting is an effective way to let natural light enter the home through exterior glass, such as windows and skylights. This method reduces the need for artificial lighting and saves energy. Natural lighting has been shown to improve the well-being and comfort of building users. It plays an important role in people’s well-being, health, and mood, although its effects can vary depending on location. Integrating natural light into architecture is essential in design and adds great value to a building.
Types Of Natural Lighting In Architecture
Direct light: It is sunlight coming directly from the sun. It is the brightest natural light and can be very harsh. Direct lighting can be used to create dramatic effects in a room, but it can also be overwhelming.
Indirect light: It is reflected sunlight from walls and ceilings. It is easily a direct light supply and can be used to create accurate and wide lighting. Indirect lighting is often used in offices and other places where people work on computers or other tasks requiring good lighting.
Reflected light: Reflected sunlight from objects in a room, such as furniture or plants. It is the softest form of natural light and can be used to create a beautiful and inviting environment. Fluorescent lighting is often used in bedrooms and other areas where people want to relax.
Importance Of Natural Lighting
Natural lighting has many benefits for people and the environment.
For humans: Natural light can improve mood, productivity, and sleep. It can reduce eye strain and headaches.
On the environment: Natural light can help reduce energy consumption and greenhouse gas emissions, reduce energy costs, and promote environmental sustainability with permanent results.
Strategies For Maximizing Natural Light In Architectural Design
Achieving optimal functionality in the design requires careful consideration of the quality of natural light and local ventilation, which often incorporates openings into the architectural design.
Dynamic relationships between materials, density, and empty spaces add an interesting element to the design. However, some projects affected by various factors may require more confined spaces or the addition of visible barriers to a particular façade. The challenge lies in integrating natural lighting and ventilation to balance the elements in the building harmoniously. Here are some strategies to enhance natural lighting the space.
Window Orientation
One of the simplest and handiest approaches to lessen electricity intake is making minor changes to window length and location to maximize herbal daylight. Daylighting, effectively utilizing natural light indoors while maintaining comfort and capability, is crucial to accomplishing this. By incorporating daylighting, the quality of sunlight within a space may be better, creating visually stimulating environments. Not only does daylighting help store energy fees, but it also contributes to a more sustainable approach.
It is well worth noting that there are some ability drawbacks to remember, consisting of decreased insulation price and ability troubles with perspectives. However, these challenges can be mitigated by enforcing techniques like roof overhangs, cautious window placement, and averting windows at the east and west sides of the shape. By incorporating those strategies, the benefits of daylighting may be maximized while minimizing any capacity drawbacks.
Using Clerestories
Clerestory windows, as an architectural feature, can be found in many projects and periods. These windows play an essential role in allowing natural light into the space and supporting natural heat, ventilation, and other desirable features. As a result, clerestory windows have gained importance in modern energy-efficient buildings. They can penetrate; however, there is also problematic privacy. But a distinct advantage of clerestory windows is that by being higher on the walls, they help to reduce external lines of sight, solving privacy concerns.
Courtyards
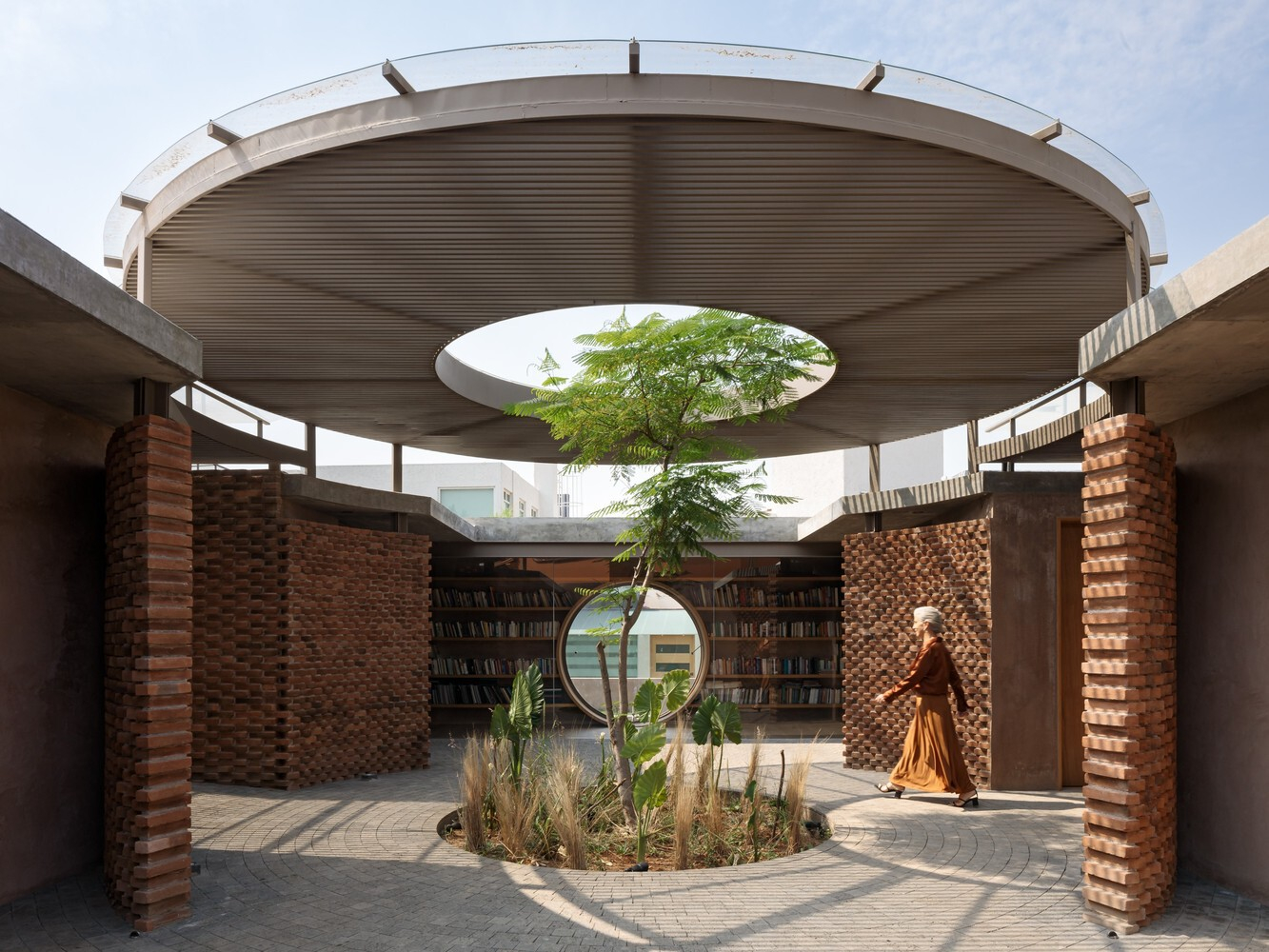
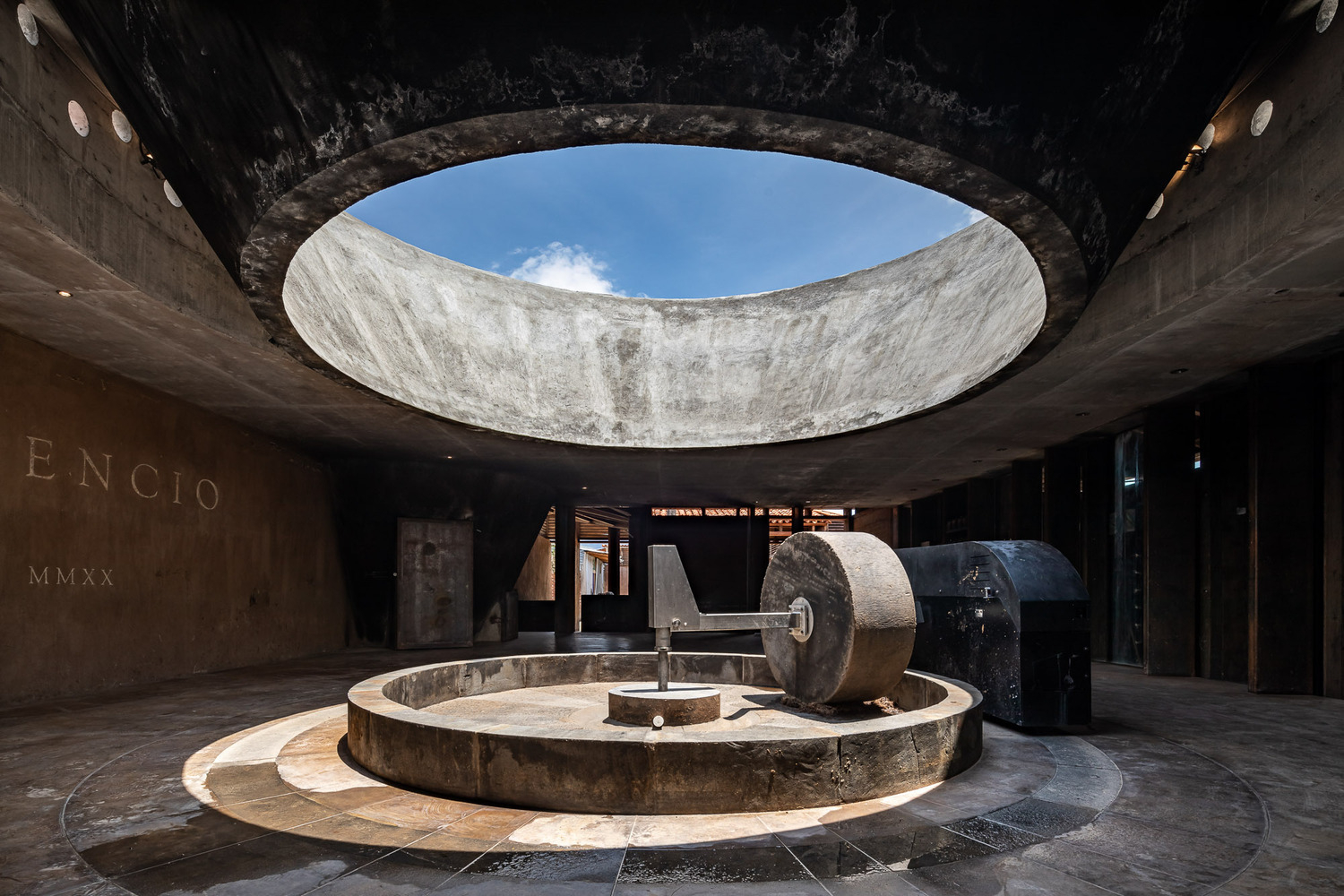
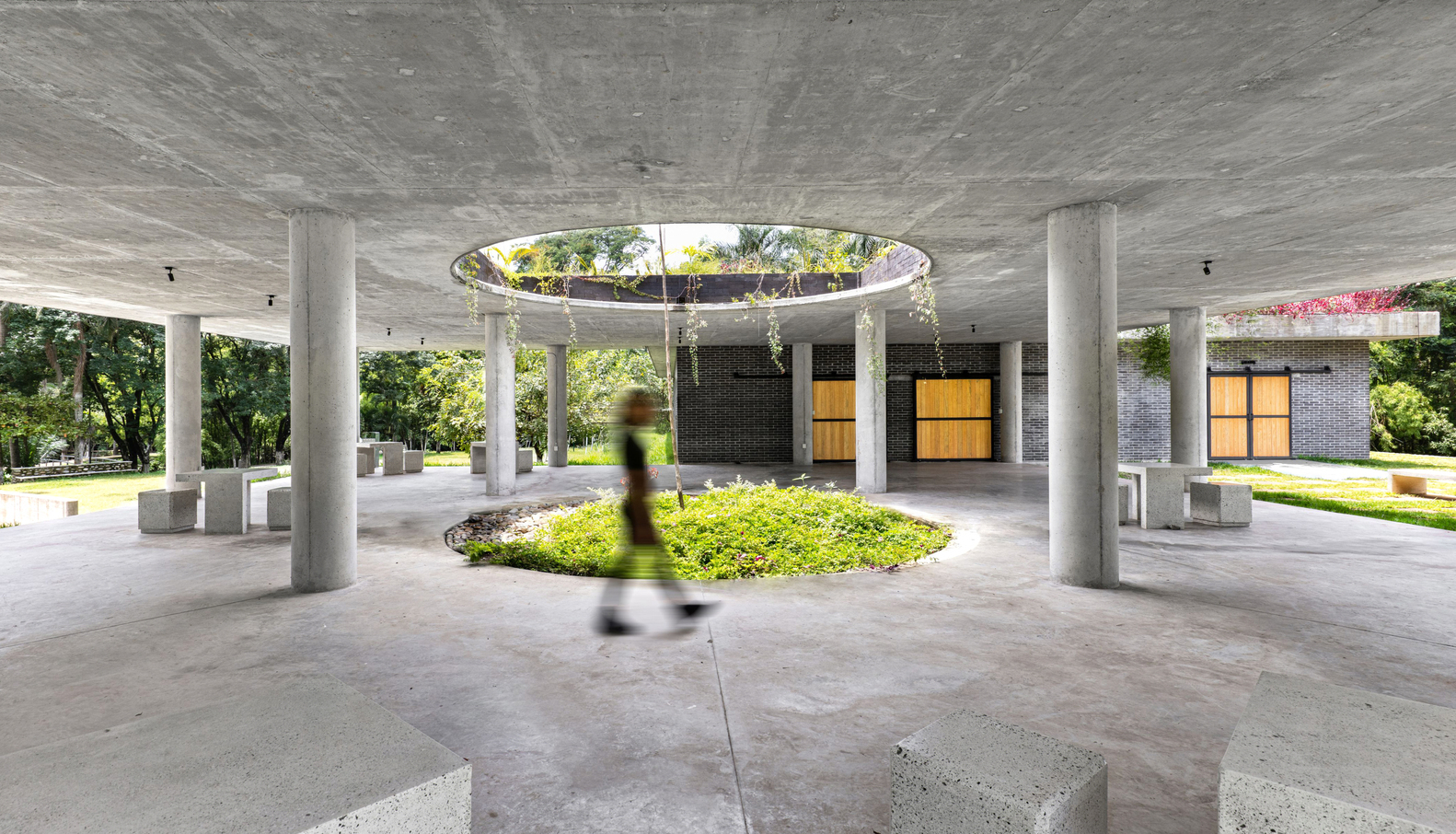
Integrating the outdoors into indoor areas is becoming increasingly vital in current residential tasks. This is done by using including an internal courtyard. However, creating those outdoor-inspired indoor areas presents daylight and sparkling air. It represents a structure that reflects a cultural background that transcends generations and has served as a concept to international locations beyond its borders.
Skylights
While this method of natural lighting can cause concerns regarding potential heat gain and heat loss during the winter months, careful installation methods can minimize these problems and provide its main benefits. Translucent lenses can reduce glare; two lenses are recommended as a minimum requirement. In addition, installing ceiling reflectors under the skylight can help distribute the light evenly throughout the space.
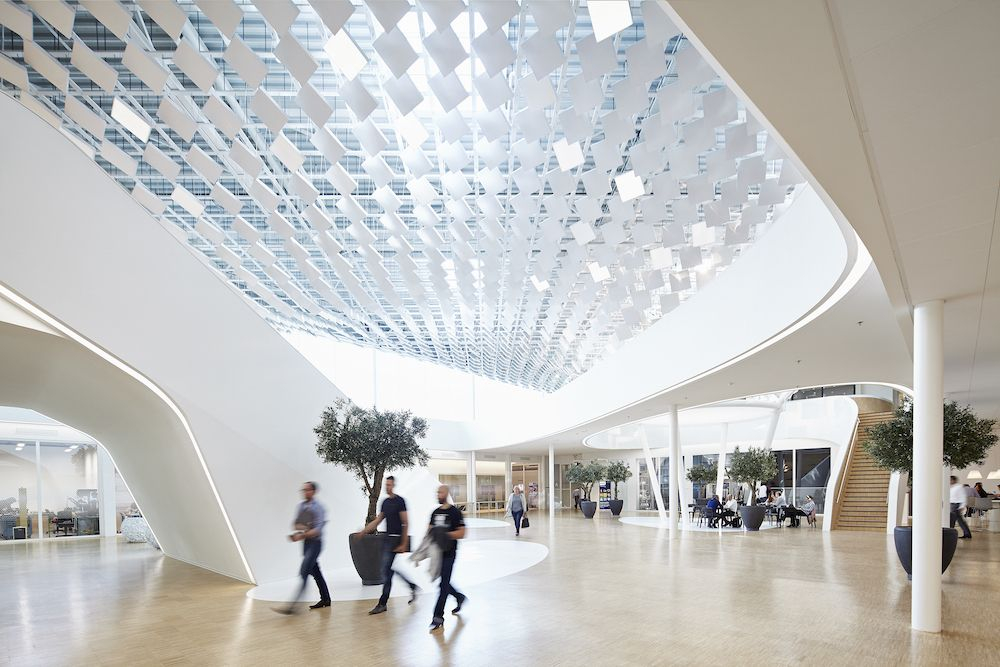
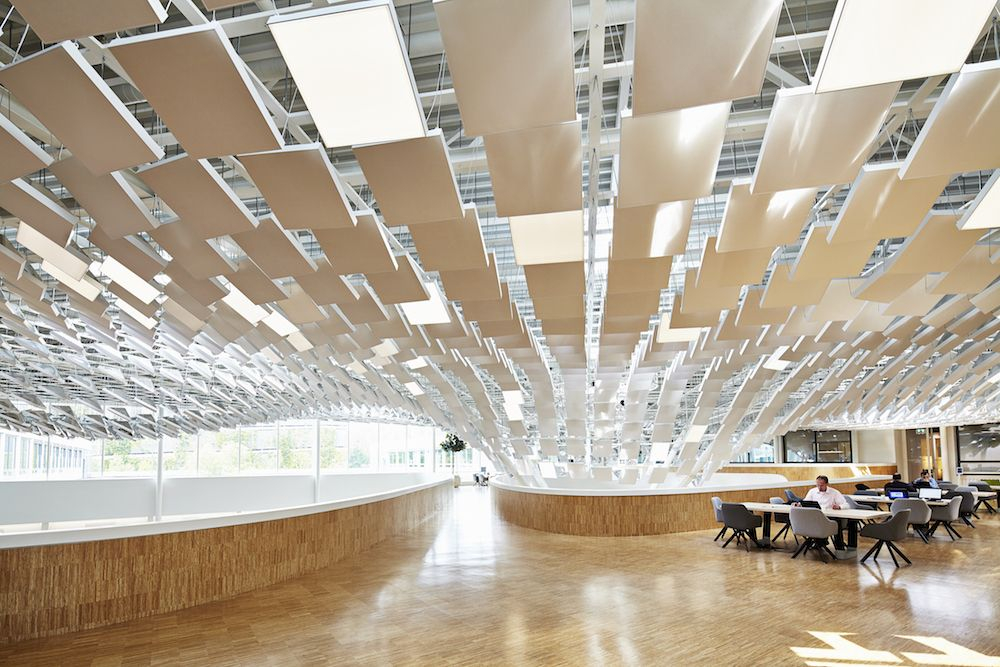
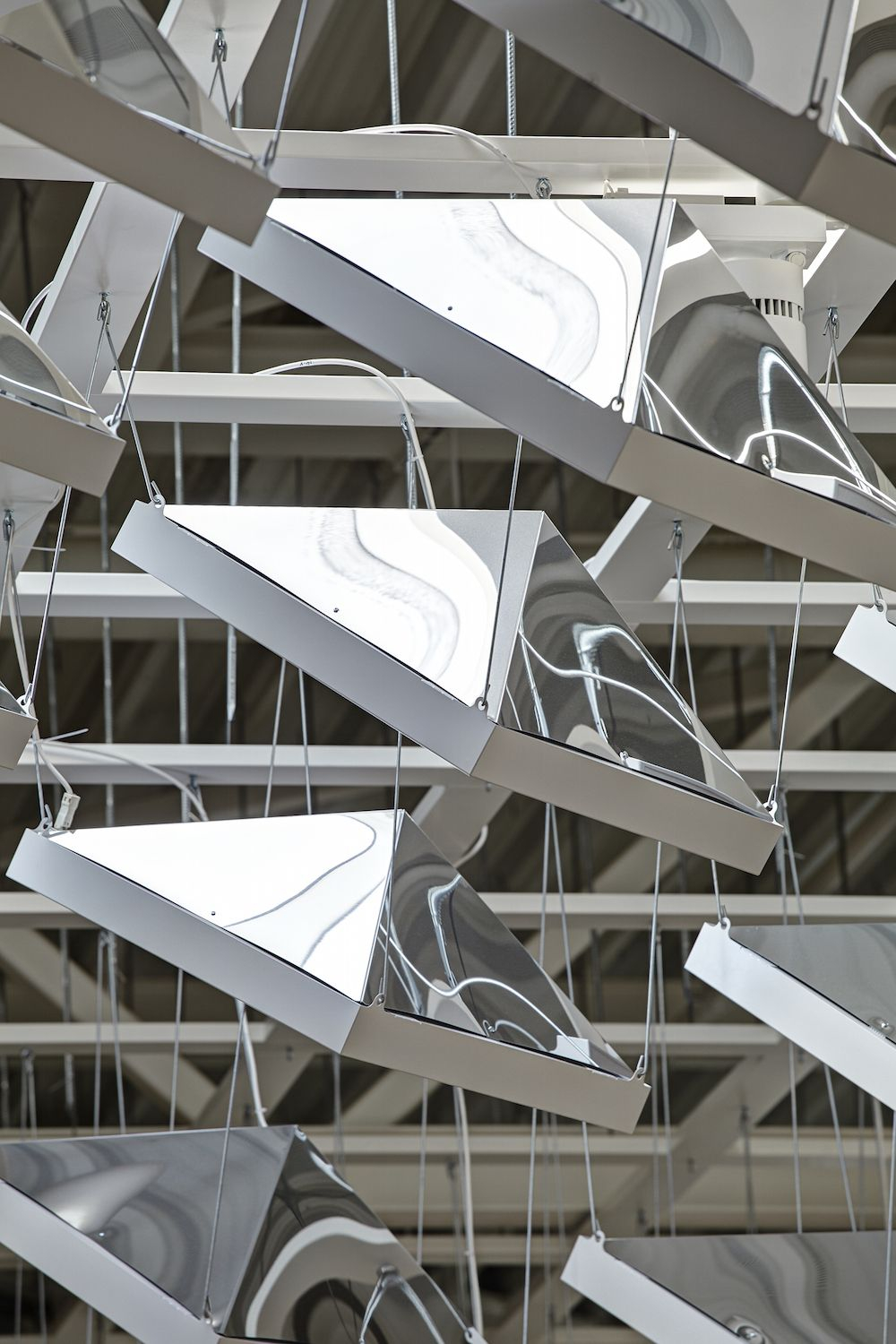
Tubular skylights offer an innovative solution to bringing natural light to areas where traditional windows are impossible due to height or room design constraints. These skylights use roof-mounted collector lighting, which reflects sunlight into metal-plastic tubes. Sunlight is then directed to diffuse into the inner space, creating illumination. Container-shaped skylights are particularly suitable for windowless basements and single-story homes with ground floors.
Building Skin
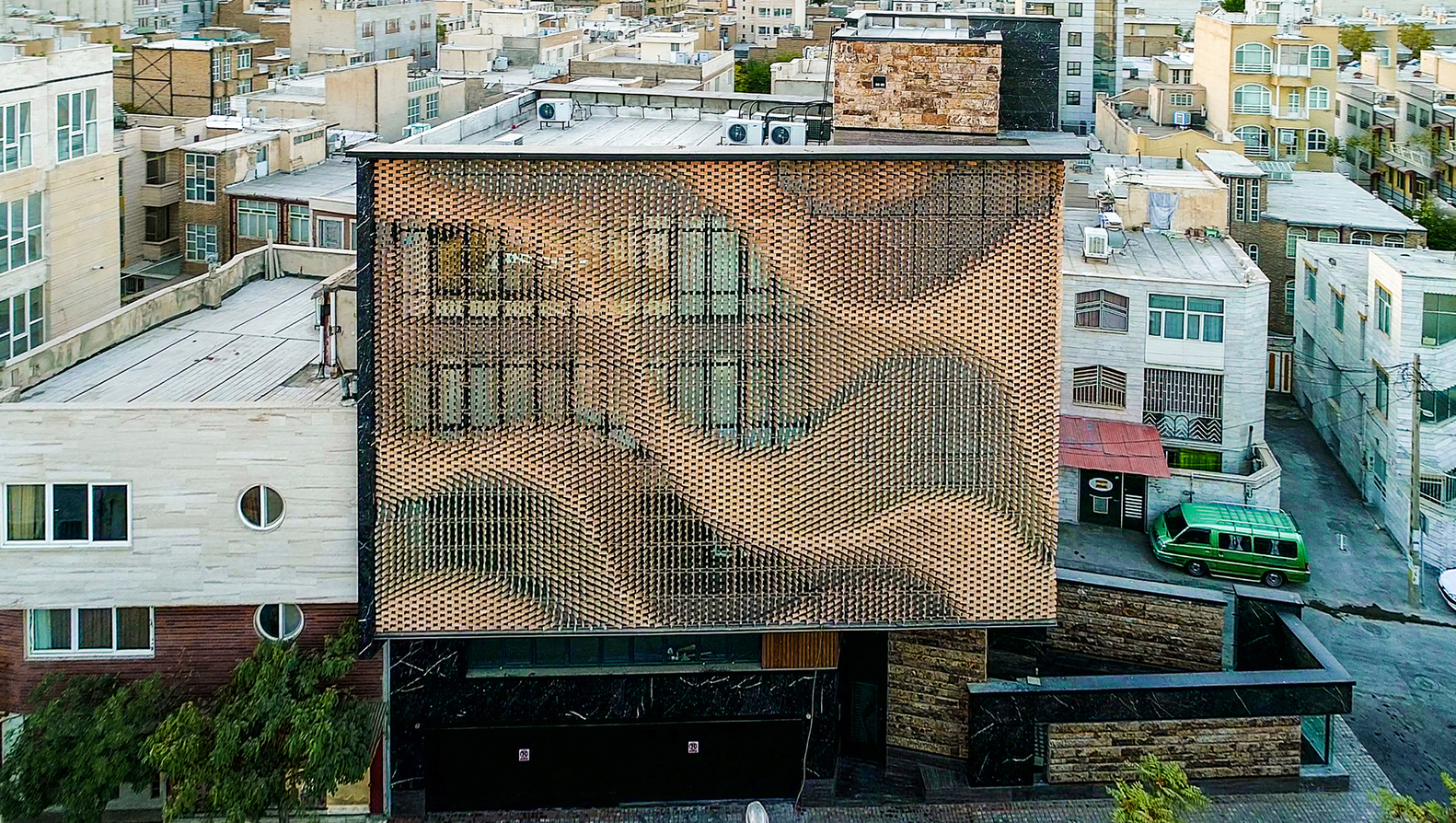
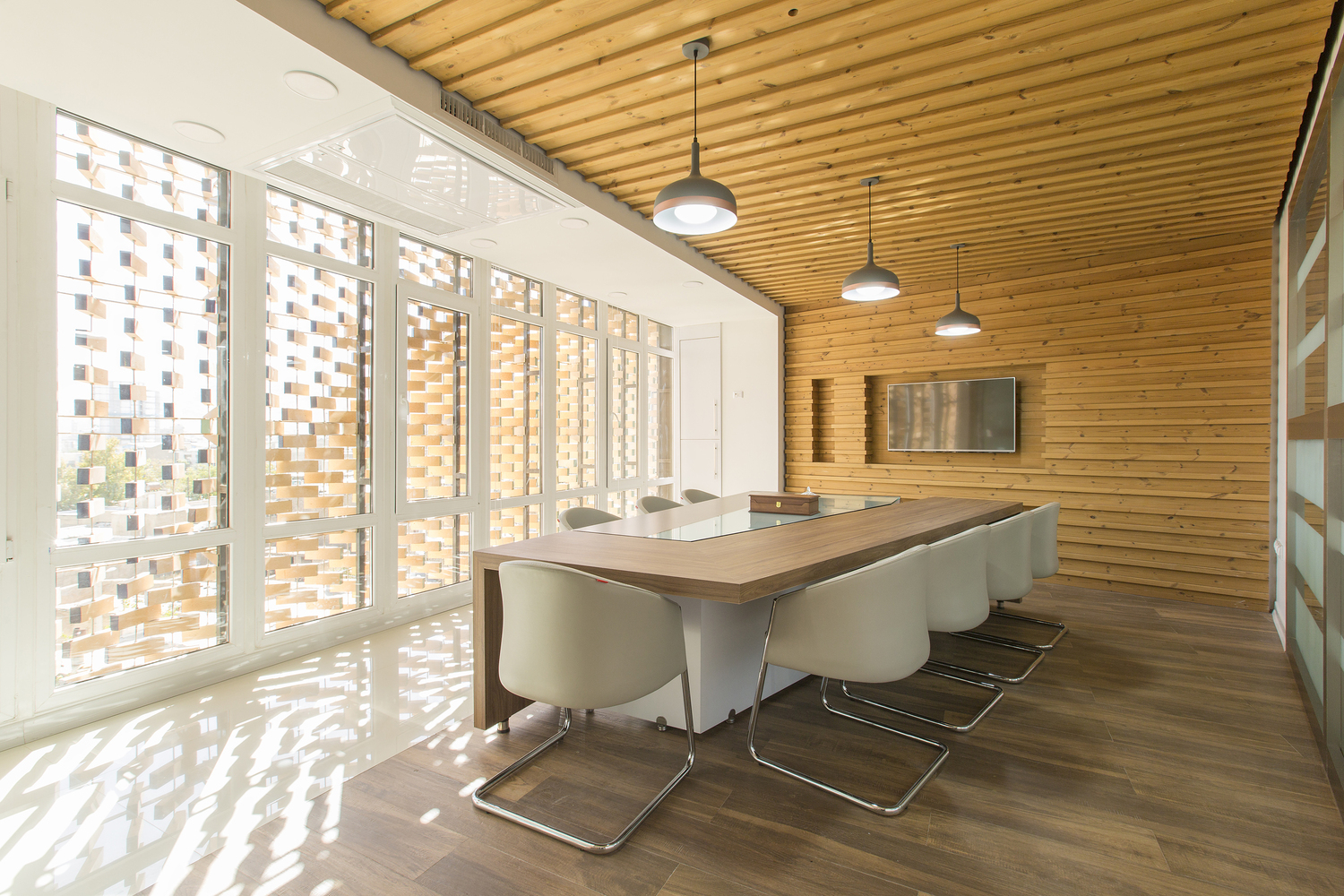
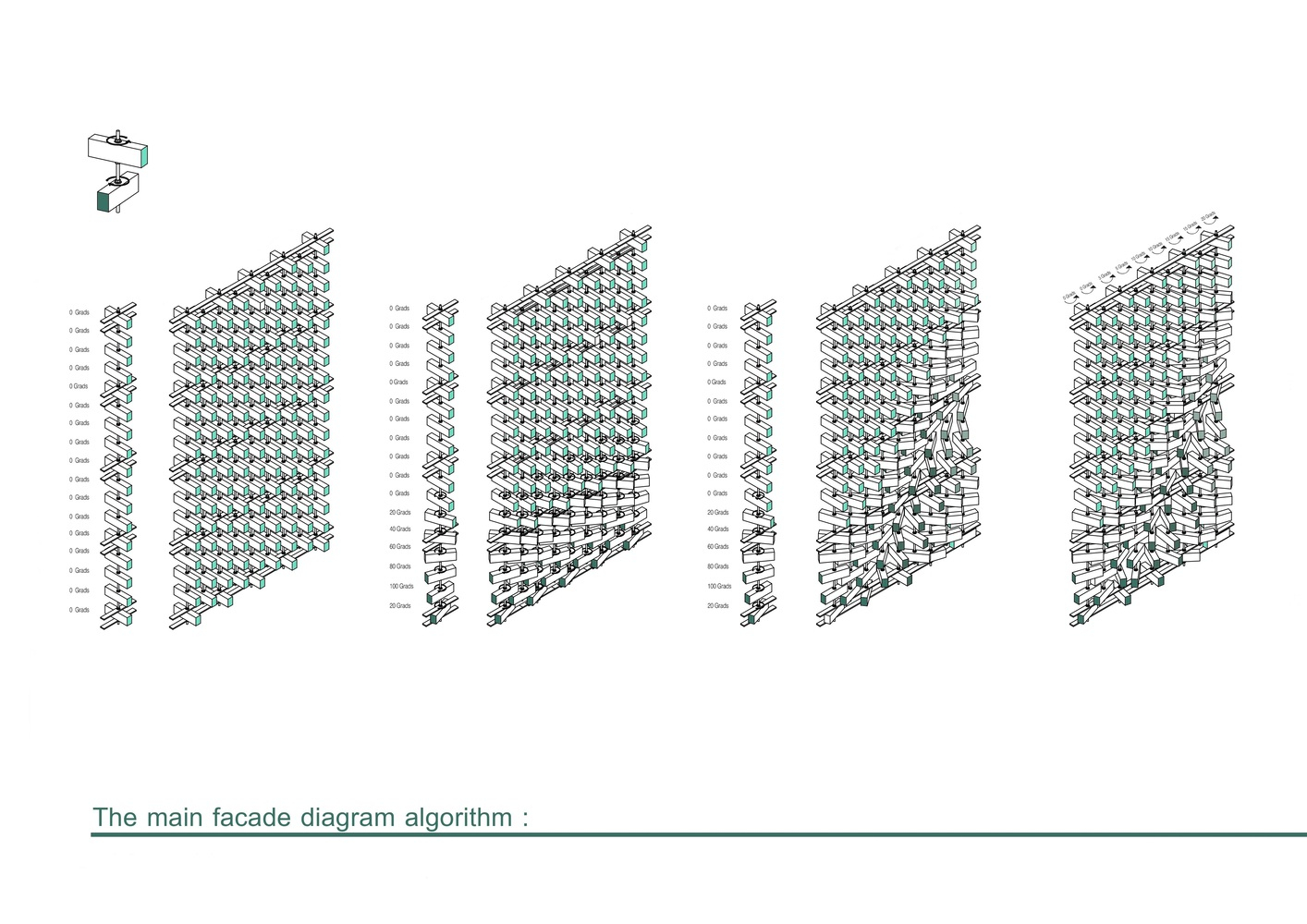
Architects have long used light and shadow to shape the perception of space and create a sense of depth. This method is still used today. An example of this approach can be seen in the use of porous skin elevations. These additions allow architects to bring dynamic visuals to a site while maintaining privacy. This design solution balances the importance of daylight and natural ventilation without sacrificing the overall aesthetics and functionality of the space.
Light Colors
This solution is straightforward and particularly green. By ensuring that surfaces inside the environment – flooring, partitions, ceilings, or maybe furnishings – are lighter in coloration, they’ll have an extra ability to reflect mild. This method works mainly in areas with constrained access to natural lighting. It is well worth noting that excessively bright white surfaces can be harsh on the eyes in areas with direct daylight. Therefore, it’s essential to strike a balance when deciding on the proper shade palette for superior light situations.
Opening Walls
A function often determined in older buildings is the presence of several booths, with a couple of non-load-bearing walls dividing the spaces. During renovation projects, it is regularly essential to put off several of those partitions to facilitate the penetration of herbal light into the indoors. This enables natural lighting to reach previously inaccessible regions, resulting in a regular improvement in the number of lighting fixtures throughout the space.
The Advantages Of Natural Lighting In Architecture
1. Energy consumption decreases. Less reliance on artificial light can reduce power consumption by up to 10%.
2. Increased production through environmental change. Many studies have shown dramatic improvements in employee productivity when they prefer natural light in the workplace.
3. Inhibition of mold and mildew growth. Damp areas such as basements and bathrooms tend to accumulate bacteria and mold, leading to a variety of health issues, especially chronic respiratory problems. Natural light can naturally inhibit the growth of these harmful bacteria because sunlight is known to be a powerful natural disinfectant.
4.Improved visual beauty in the room. Natural light is still the most preferred lighting scheme in interior design and results in a practical yet challenging effort to seamlessly integrate into a room or building.
5. Adequate vitamin intake. Exposure to sunlight or sufficient natural light can help prevent vitamin D and B1 deficiencies.
In conclusion, we can create beautiful, functional, and environmentally friendly spaces by harnessing and considering the power of natural light to integrate into architecture. Embracing natural light is an obvious way to go has it been a coherent and sustainable built environment.

