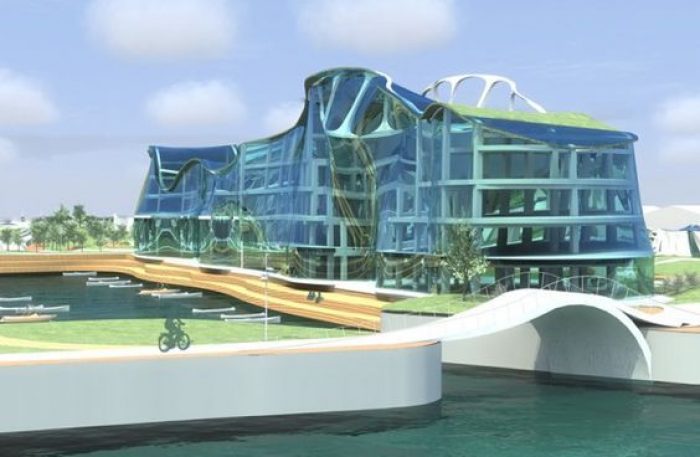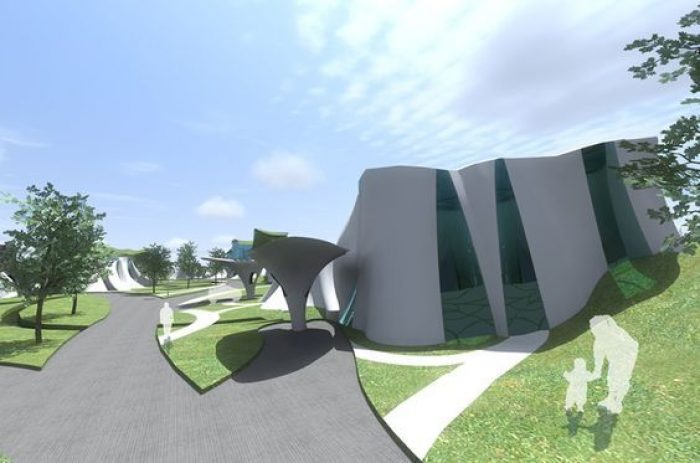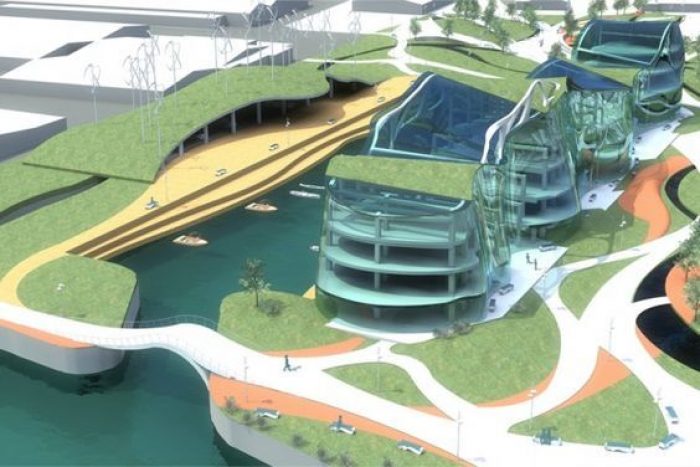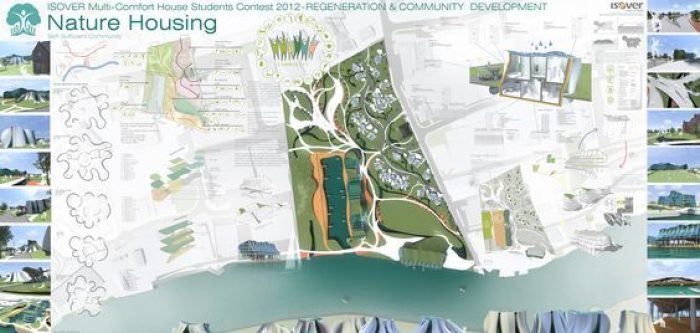Nature Housing is a design of a sustainable and self-sufficient neighbourhood in Trent Basin, Nottingham, UK, alongside the River Trent. Neighbourhood consists of 12 new construction detached houses and 1 Victorian house in the project area, 12 new construction detached houses in second phase area and reconstructed warehouses. Also an open park, a multipark and a wharf.
Because of the variety of people needs there are 3 types of detached house: 1 storey, 2 storey with underground floor and typical 2 storey house. The houses are constructed using Bineshell System, so they can be easily modified to fit people needs.
First warehouse is reconstructed to a social building, and the second – to a greenhouse. Before, both warehouses were seperating the neighbourhood from the river and now they are reconstructed in such way that they connect between neighbourhood and river.
Free-flowing architecture concept came from nature. The old industrial district is being converted back to its original form – nature, thus creating a cozy and comfortable environment to settle in. Influenced by their surroundings, people would also live more nature-friendly, sustainable life.”]
Nature Housing is a self-sufficient neighbourhood. It provides itself with electricity from wind turbines and photovoltaic; water – from water gathering roofs; organic food – from greenhouse, heating – from geothermal heating system in the wharfs water and near the detached houses in the ground. All the water and organic waste is recycled.
Energy resources:
- Geothermal Heating using water in the dock for social building, and ground for the detached houses
- Wind Turbines above parking, on the lamp post, in the “mushroom” arbor generating electricity for the neighbourhood needs.
- Photovoltics on the Texlon surface and on the “mushroom” arbor.
- Water gathering “mushroom” arbors and roofs.
The greenhouse is fluently integrated in to neighbourhood. A basic concept from nature: Fauna is breathing oxygen and exhaling carbon dioxide and flora is using carbon dioxide and exhaling oxygen. Same here, people at home are exhaling CO2 that could transferred to the greenhouse, where vegetables and other plants are converting it to O2, that could be transferred back to homes. Also, all the organic waste from detached houses are going to greenhouse and coming back as organic food.”]
The social building provides necessary functions for the neighbourhood. It has a restaurant that gets food from the greenhouse, a pub, a child care, shops, canoe and boat club, community leisure center, winter garden. An open park is provided with soccer field, places to have picnics and a place for people and their domestic animals. A multipark is designed as normal park for people and as a park with obstacles for extreme sports. The wharf is reconstructed in to a space for canoe and small boats with wavy wooden stairs around it for people to sit and enjoy the cozy surroundings. A wavy roof covering the parking area connects it to surroundings and creates a nice shade for people to hide from sun. Also the roof is covered with wind turbines. Everything is connected with free-flowing walkway and stream system. Walkways are from natural stone excavated in local quarries.
The detached houses are constructed using Binishell system. Binishells may be the greenest way to build ever invented. Using low air pressure to lift and shape reinforced concrete thin shell structures, poured at ground level, Binishells essentially use air as their form work.
- Green – reducing carbon footprints by approx. 80%
- Fast – reducing construction schedules by between 67% and 75%
- Strong – able to resist hurricanes, earthquakes and floods
- Flexible – infinite variety of shapes, uses and finishes
- Inexpensive – reducing construction costs by an average of 50%
All the glazing on the detached houses, green house and social building is Texlon.
TEXLON® consists of pneumatic cushions restrained in aluminium extrusions and supported by a lightweight structure. The cushions are inflated with low-pressure air to provide insulation and resist wind loads. The cushions are manufactured from multiple layers of ethylene-tetra-fluoro-ethylene (ETFE), a modified co-polymer. Texlon® Solar integrates photovoltaic cells with Texlon© cushions, allowing solar energy to be collected and used to create pollution free electrical energy.
To sum it up, Nature Housing is a perfect design that will regenerate the old industrial district and will develop a healthy and sustainable community.
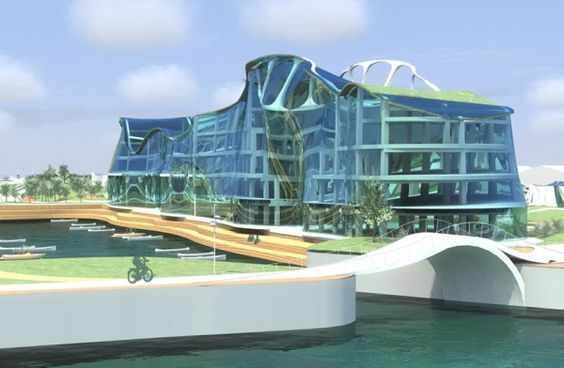
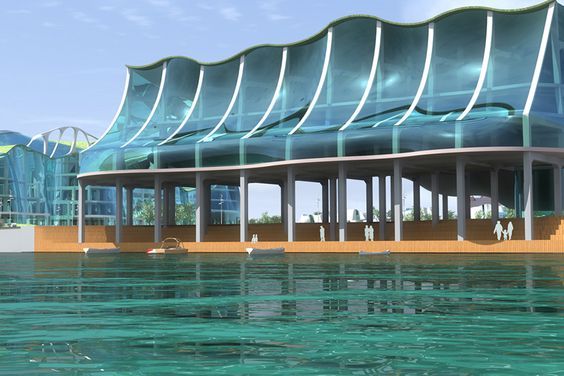
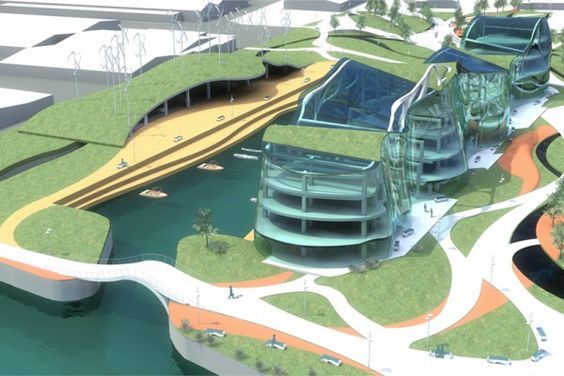
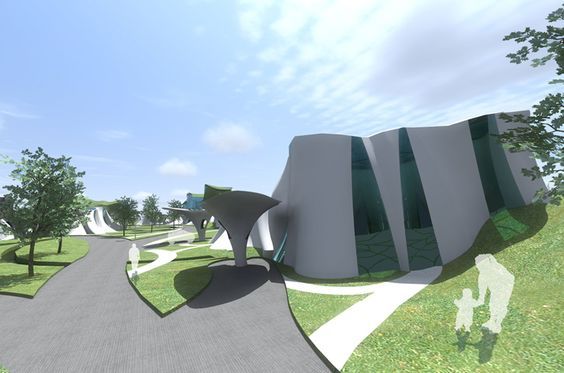
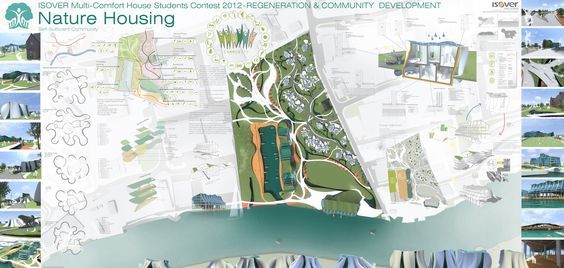
© Egidijus Mozûras+Ugnė Judickaitė


