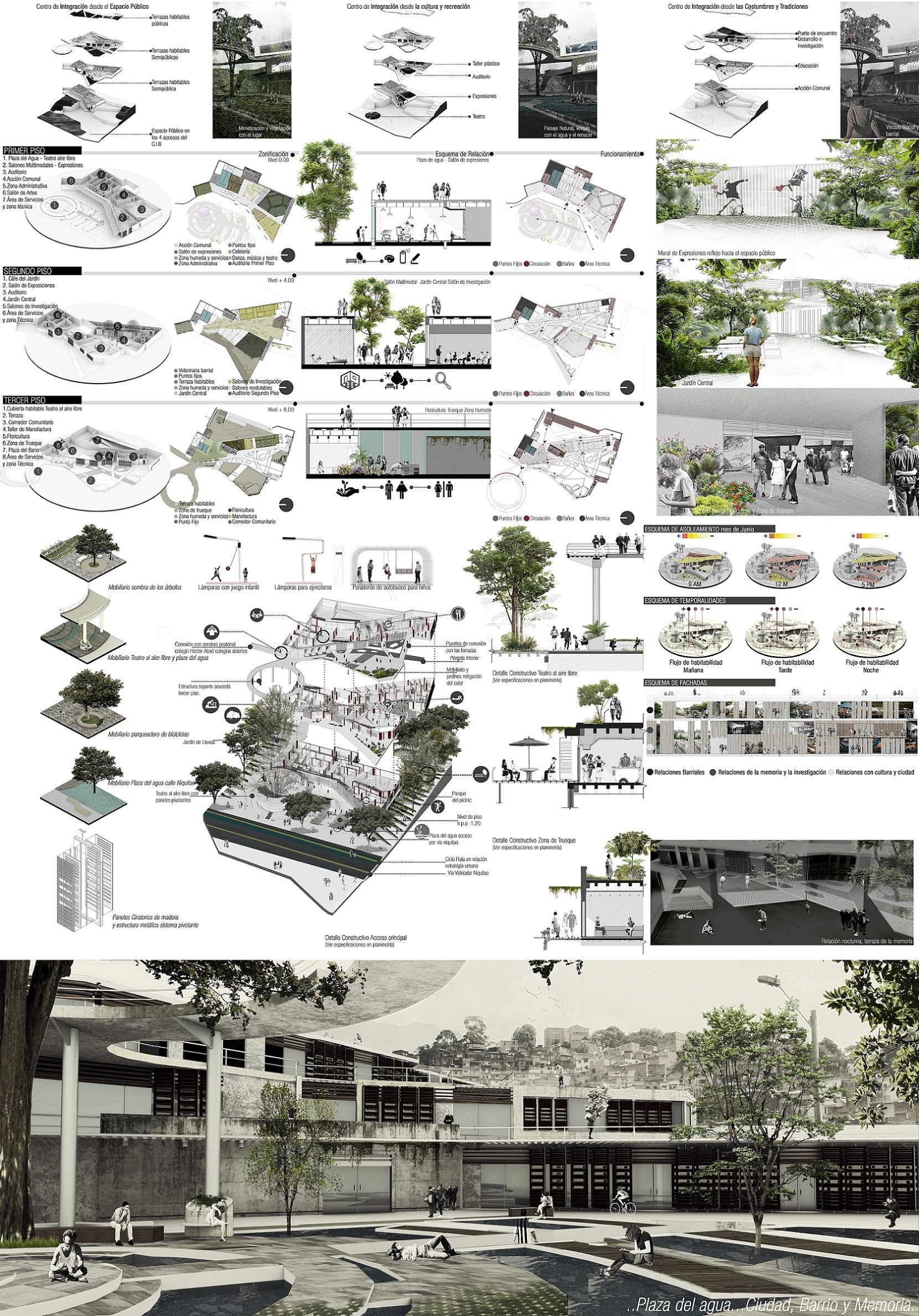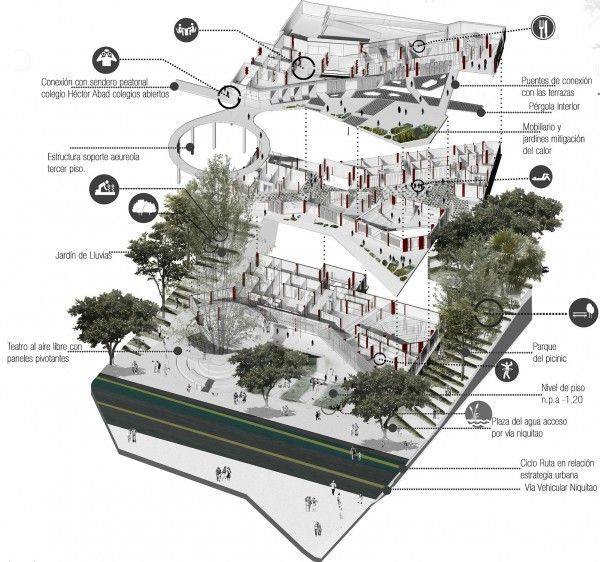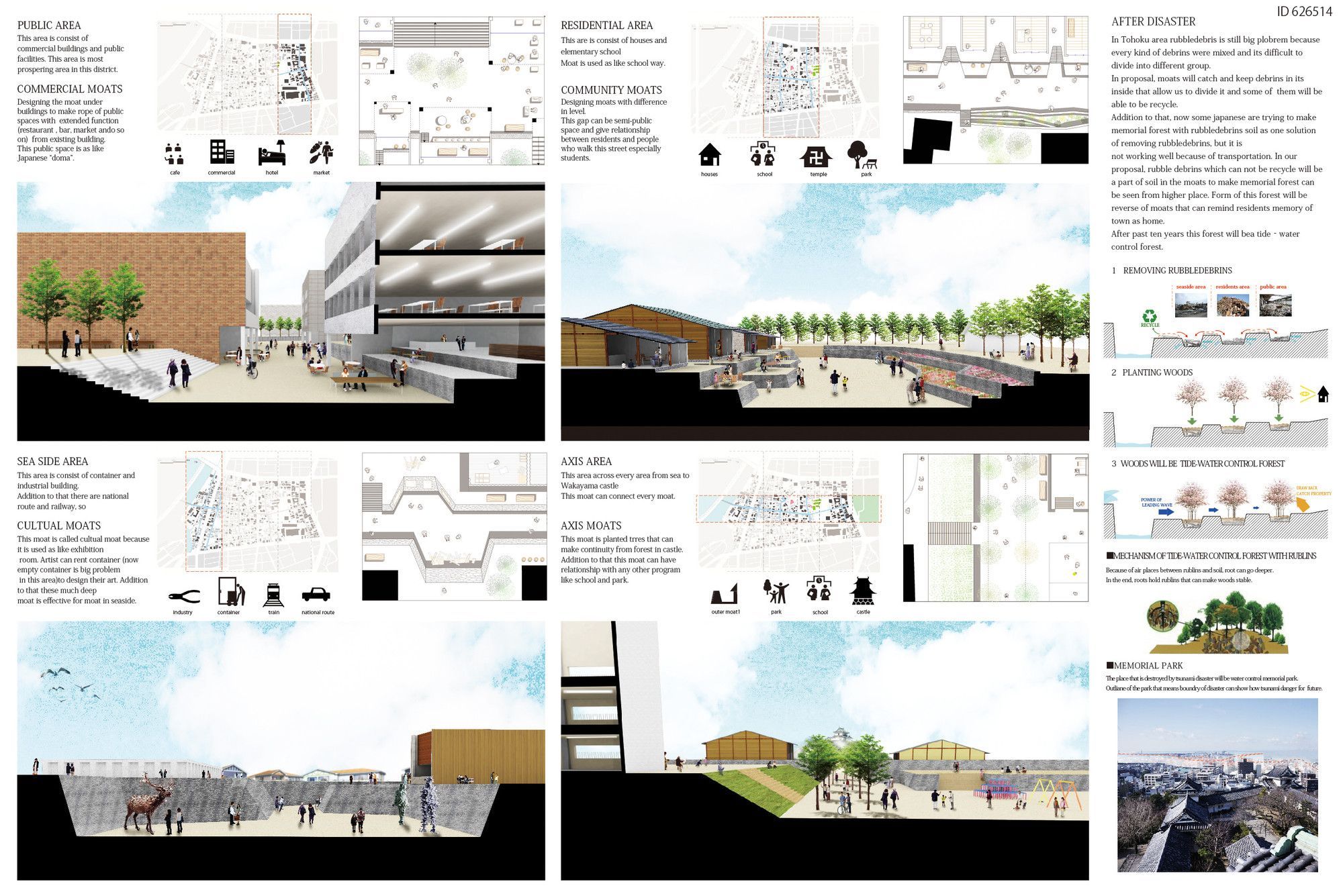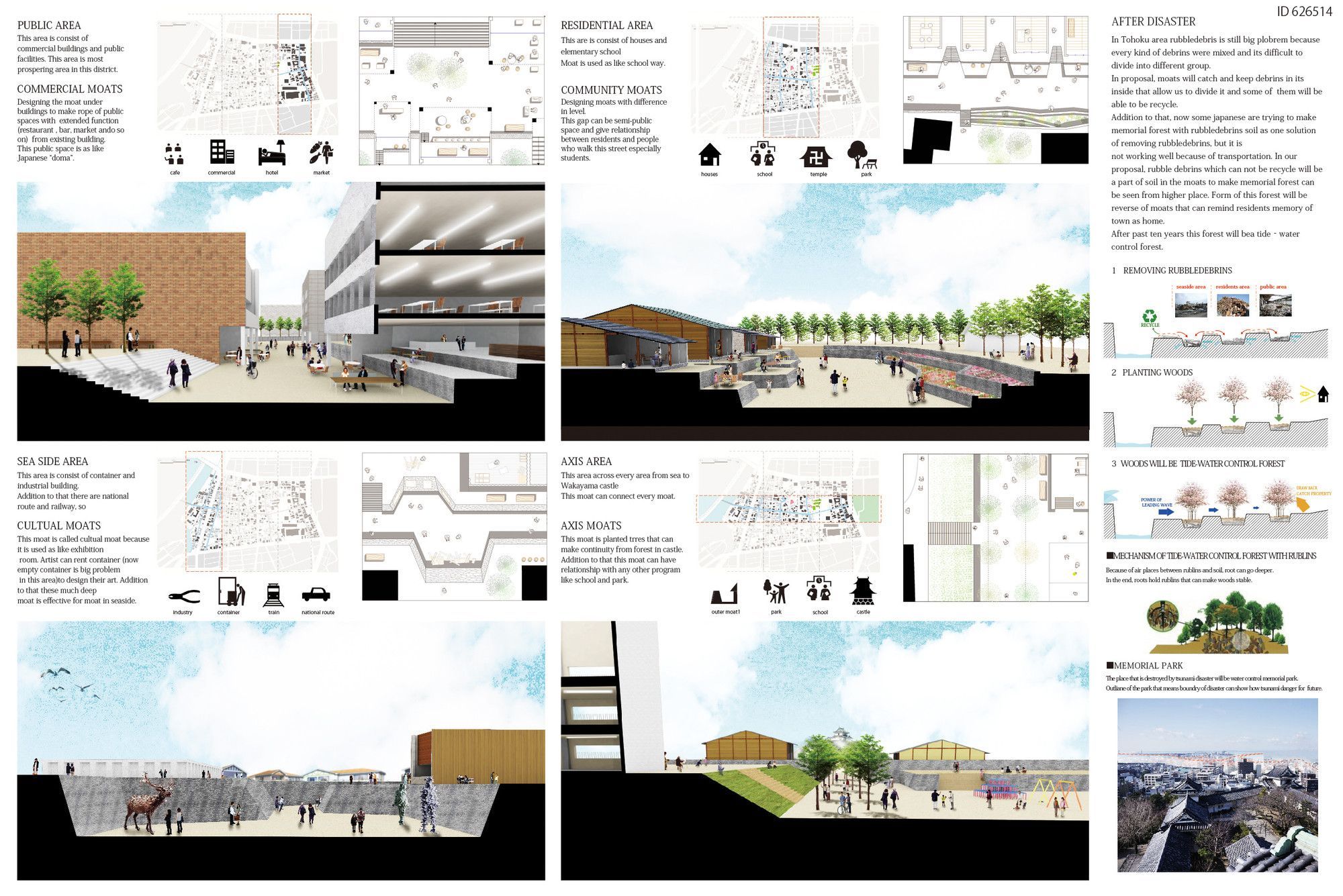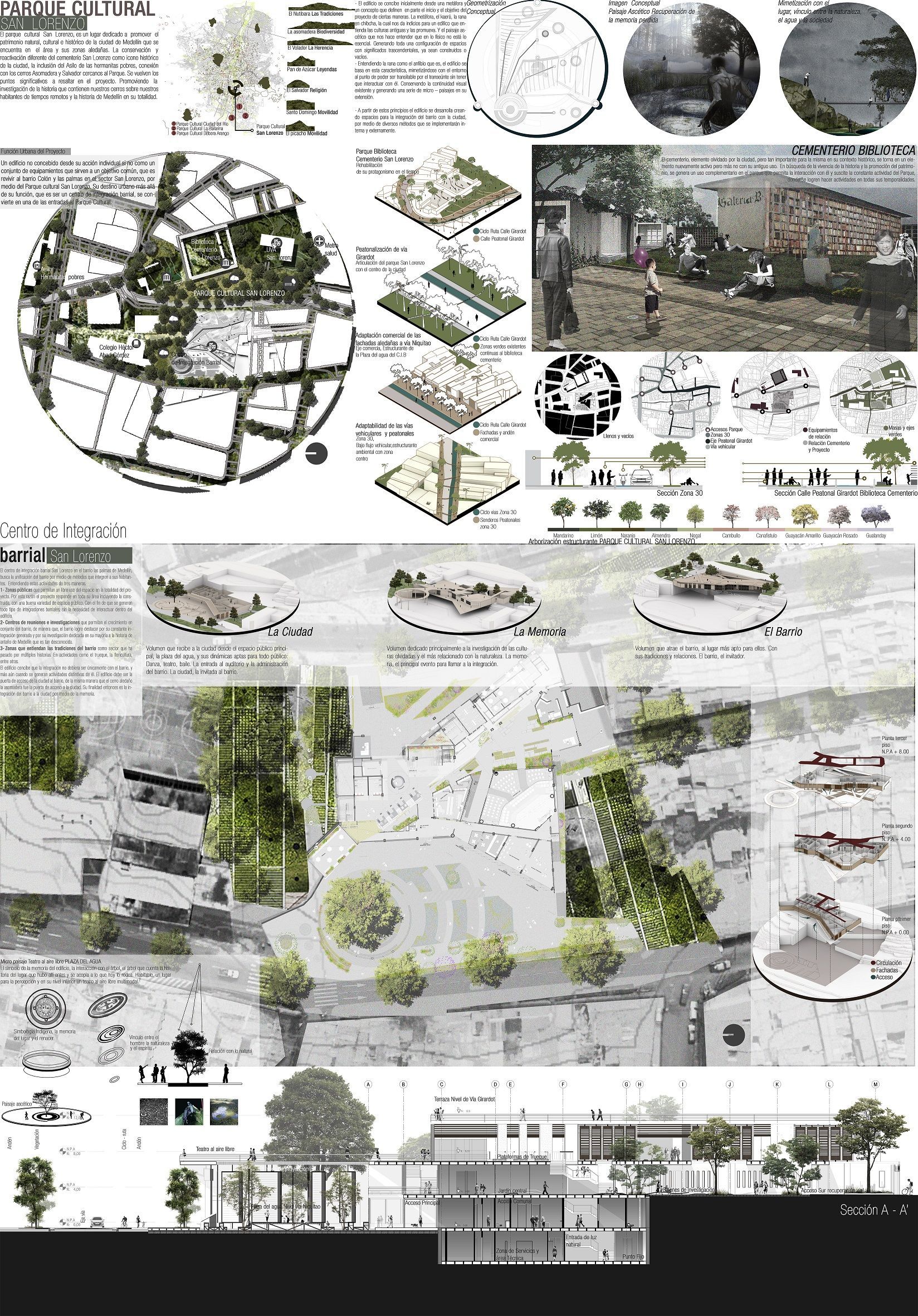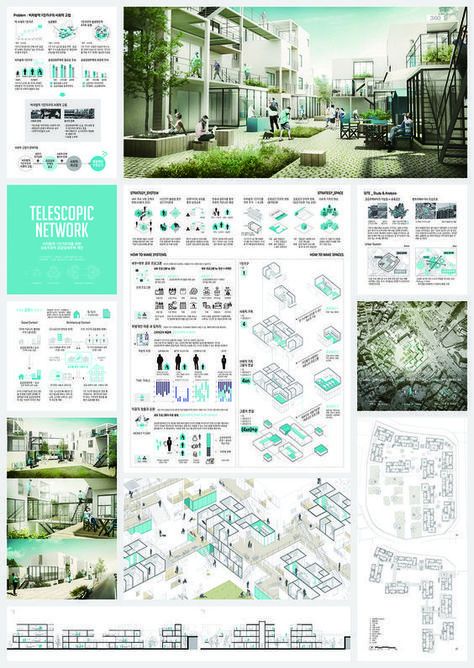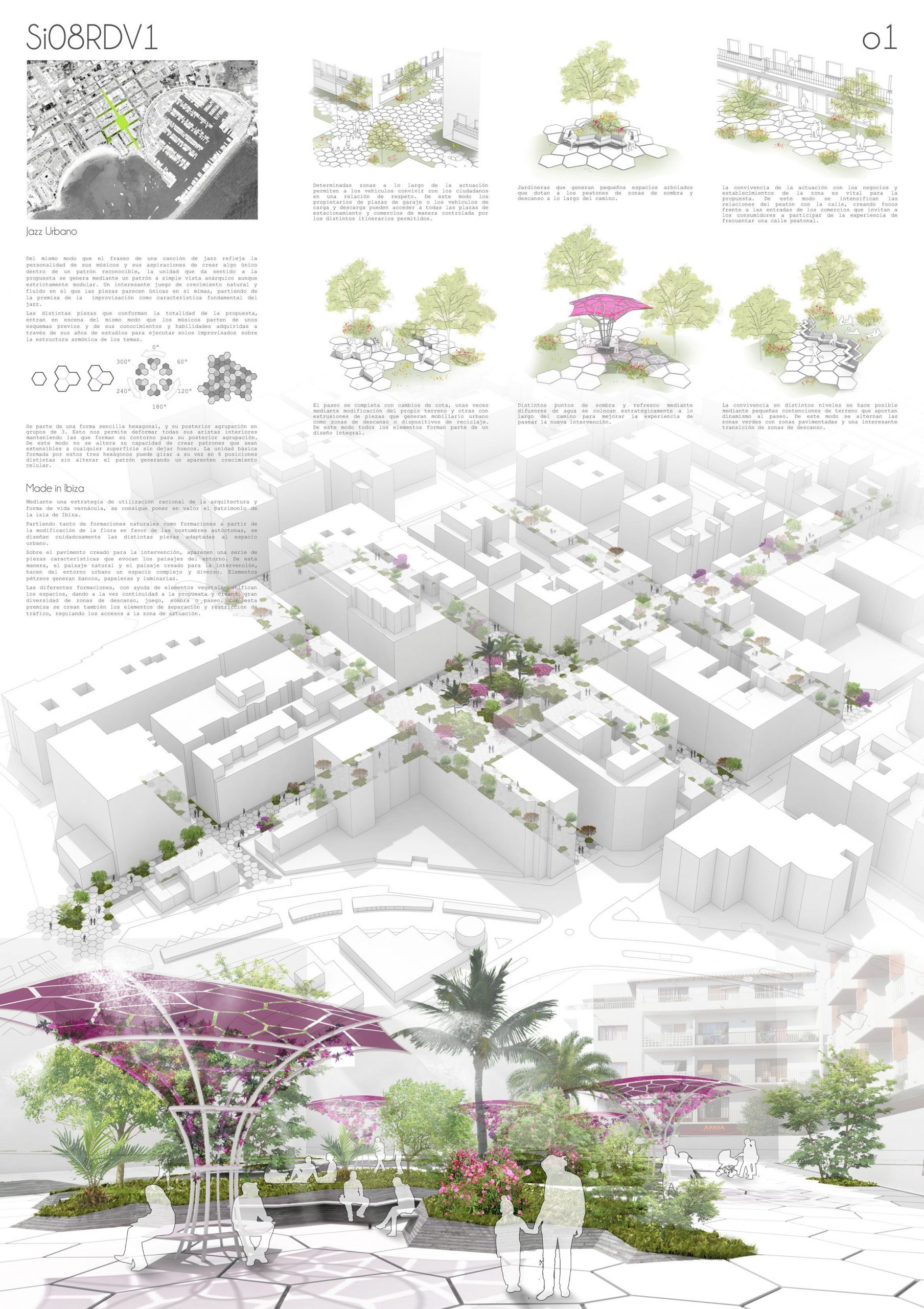Neighborhood Integration Center
Where the physic is despised, and the highest spiritual degree is reached, the most proper human sense is to lift the soul. A place for modesty and contemplation. A perceptual landscape of near and distant surroundings; a place to calmness and expression, knowledge and distraction.
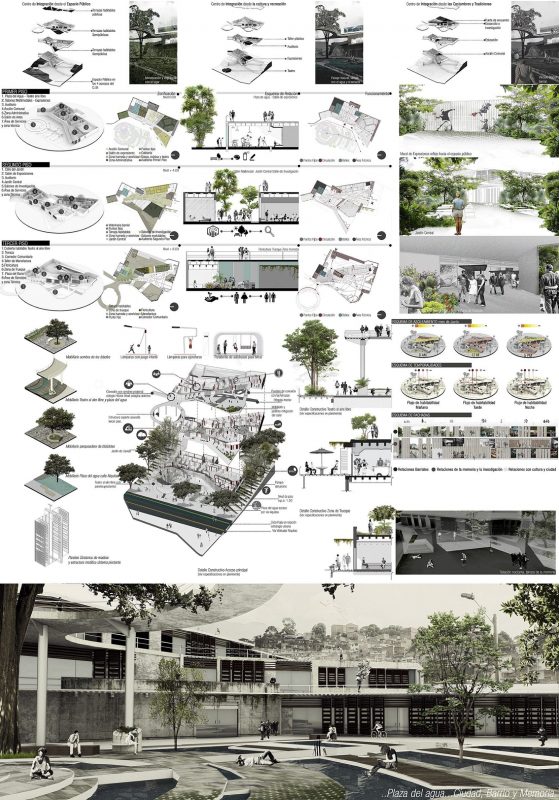 A place to transcend the forgotten world. Thus, the concept encompasses the urban scope and uses the building designed as the pinnacle of the concept, where the explored perception takes the maximum advantage for both, the near surroundings and the neighborhood perspective.
A place to transcend the forgotten world. Thus, the concept encompasses the urban scope and uses the building designed as the pinnacle of the concept, where the explored perception takes the maximum advantage for both, the near surroundings and the neighborhood perspective.
A forgotten world of the city, all concentrated in the building that guide us through its coupled projection, is used the urban metaphor which is related to the forgotten memory of the culture´s city, as well as its indigenous who once roamed our lands from what they used to conceived about death. The aforetime Chibcha culture, understood death from the Kaerú (from Chibcha´s language) representing the soul, that being they became after death; in order to reach this mentioned step they needed first to pass through what was considered the earthly: the man the land. Therefore, take the next step: the right path to return to water, then be able to reborn. Thus, is how the building, we mean the cemetery and the posed environment will turn to rebirth from a forgotten city neighborhood.
Inspired in the amphibious concept of the Frog (Kaerú), the building develops its perfect strategy design within three specific perspectives to develop.
First, the transition that the frog has from water to land, highlights the powerful significance of these two elements for the amphibian. The building comprises both elements as patterns and delimiters of certain areas.
Secondly, a metamorphosis is generated which is demonstrated from the main entrance of the building to its end. Its formal gesture is the transition from water to earth.
Third, the building is camouflaged in the environment regarding its permeability. One can move and interact over the building without entering to it. As the frog may go unnoticed without changing its physique appearance, but change its color even this being different to the one of the environment.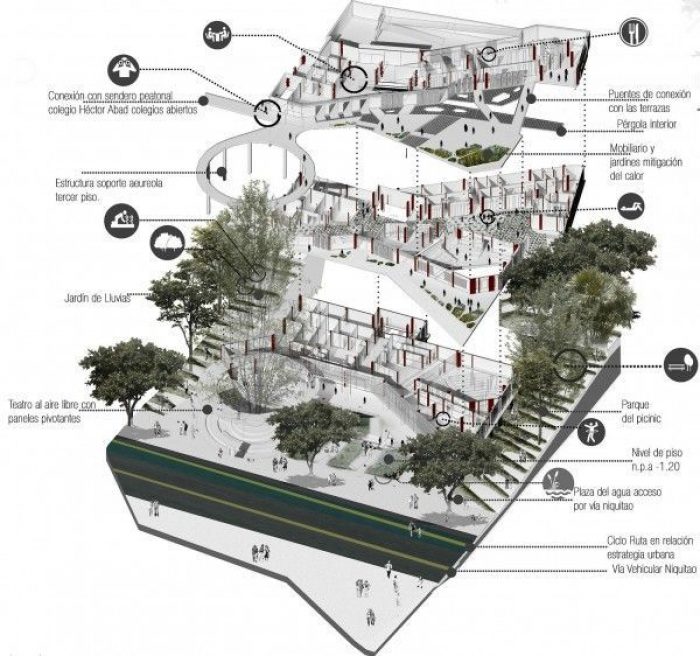
URBAN PROJECTION: SAN LORENZO´S CULTURAL PARK – PURPOSE AND DESCRIPTION
San Lorenzo´s Cultural Park, is a place dedicated to promote natural, cultural and historical heritage of the city of Medellin, heritage that its located in the area and surrounding areas. The different conservation and recovery of the San Lorenzo cemetery as historical icon of the city relies on its public outdoor library, the inclusion of the asylum of the poor sisters, and also its connection with the Asomadera and Salvador hills near to the cultural park, turn out to be significant points to highlight in the project.
Promoting research into the enclosed history of our hills about people of our ancient times, and the complete history of Medellin as a whole.
The project aims complementary uses in each of the places in order to provide better distribution of active zones. Pedestrian pathways, implementation of Zone 30, and transversalities to consolidate each equipment. Take part of the search for a constant activity throughout the polygon.
URBAN ROLE OF THE BUILDING
A building not conceived from the individual action, but as a set of equipment serving a common goal, which is to revive the Columbus neighborhood and “Las Palmas” in San Lorenzo´s sector, under the means of the Cultural Park San Lorenzo. Its urban destination is beyond its function, which is to be a Center of Neighborhood Integration, it becomes one of the entrance to the Cultural Park.
BUILDING PROJECTION: GENERAL DESCRIPTION AND PURPOSE OF THE BUILDING
San Lorenzo´s Neighborhood Integration Center of “Las Palmas” neighborhood of Medellin, seeks to unify the neighborhood through methods that integrate its inhabitants. In order to do so, come to importance understanding these activities within three main pillars:
1- Public Areas allowing open use of the space project as a whole. For these reason the project completely responds even the built area, with a variety and good range of public space; in order to generate all types of neighborhood integrations without the need to interact within the building.
2- Meetings and research centers that allow growth and development of the neighborhood altogether, so that the district achieves recognition due to its generated integration and detail research, whose mayor efforts relies on the historical aforetime of Medellin, which is indeed pretty unknown.
3- Zones to better understand the neighborhood traditions as a sector that has gone through a variety of events that leave a hallmark to its history.On the other hand, activities such as barter, floriculture, among others.
The building conceives that integration ought to be not only placed for the neighborhood, even more when distinctive activities are generated on it. The building must be the gantry access from the city to the neighborhood, in the same way that the Asomadera hill in the nearby used to be the doorway to the city. Then, its final purpose is the integration from the neighborhood to the city under the means of the cultural memory recovery. Thus, the built modules are properly divided according to their conceptual distribution.
VOLUME CITY
Volume hosting the city from the main public space, the square of water, and all age suitable dynamics: dance, theater, music. The entrance to the auditorium and the district management. The city population, the ones invited to the neighborhood.
VOLUME MEMORY
Volume primarily dedicated to strengthen forgotten cultures and most nature contact with sustainability by doing research emphasis. Memory, the main event to call upon integration.
VOLUME NEIHGBORHOOD
Volume attracting the neighborhood,the most suitable place for them. With their traditions and relations.The neighborhood, the host.
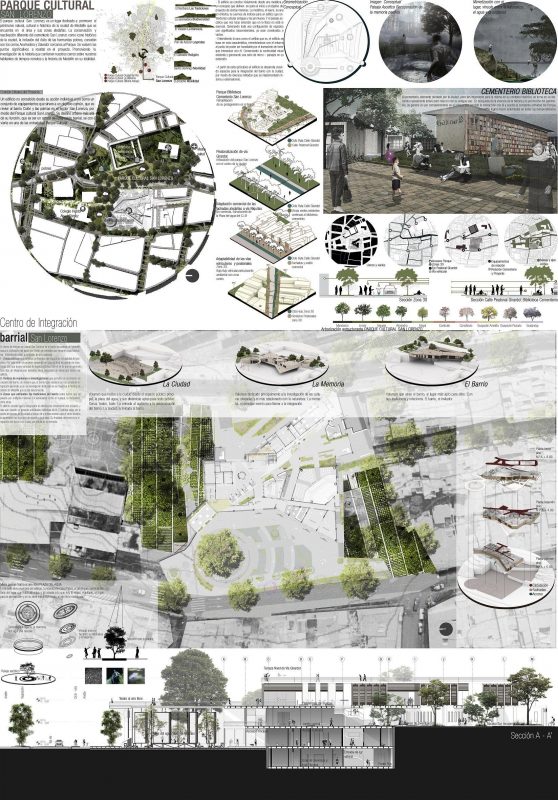 Project Credit
Project Credit
Project Name : Neighborhood Integration Center San Lorenzo
Name : Ana María Campo Tobón,Javier Andrés Calvo Parra & Alejandro Jaramillo Ramírez
School : San Buenaventura University – Medellín. Colombia- Universidad de San Buenaventura
Advisor :Arch. Diego Alejandro Henao & Arch. Juan Carlos Londoño
Arch2o has received this project from our readers in order to participate in the Students week 8 event, you may submit your own work for publication in the Students Week 9 , for more details please CLICK HERE

