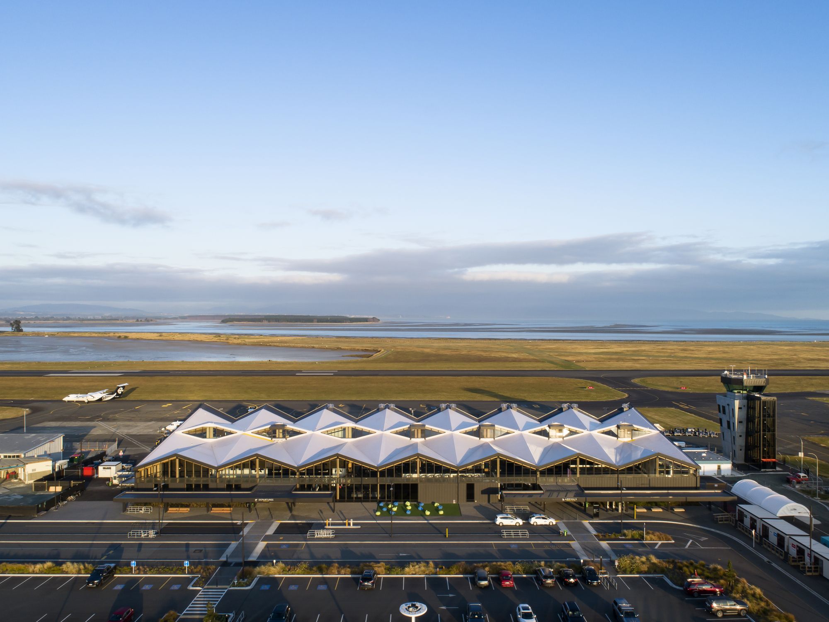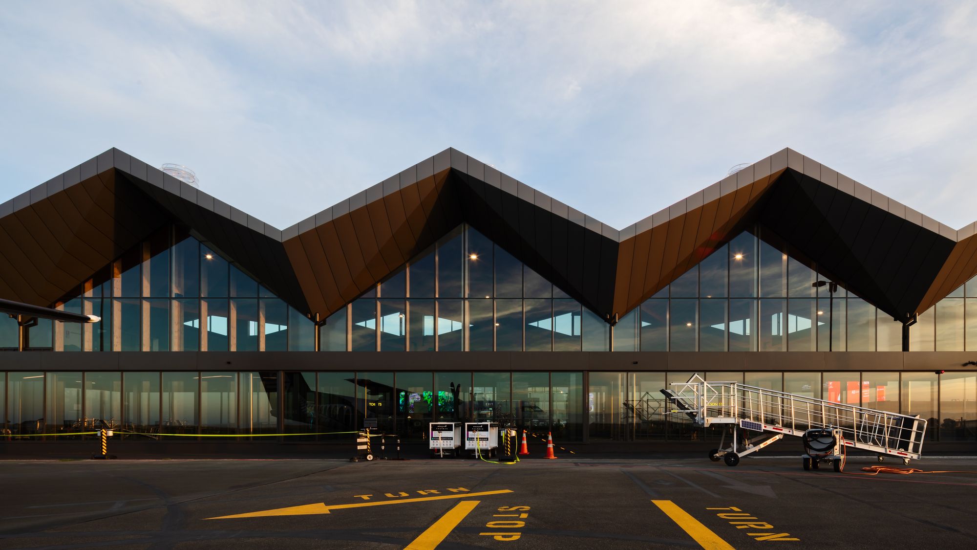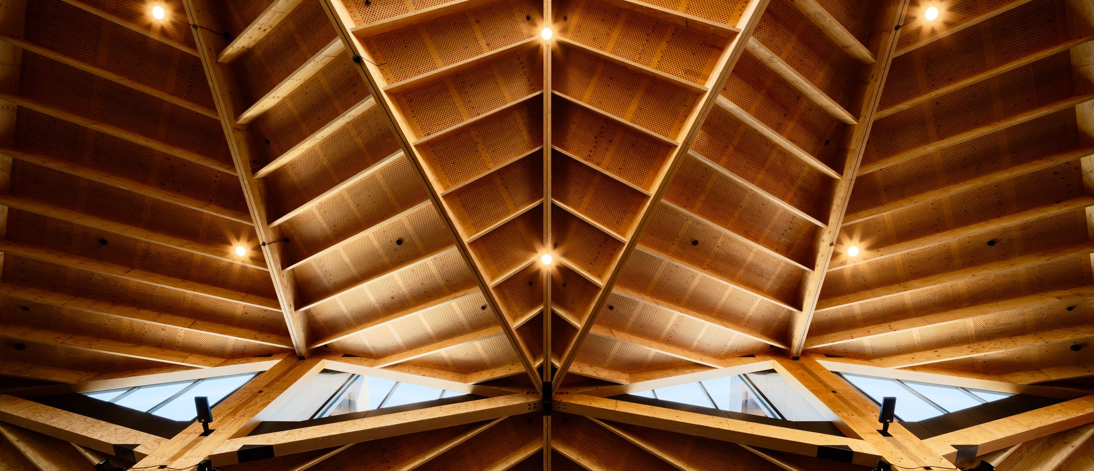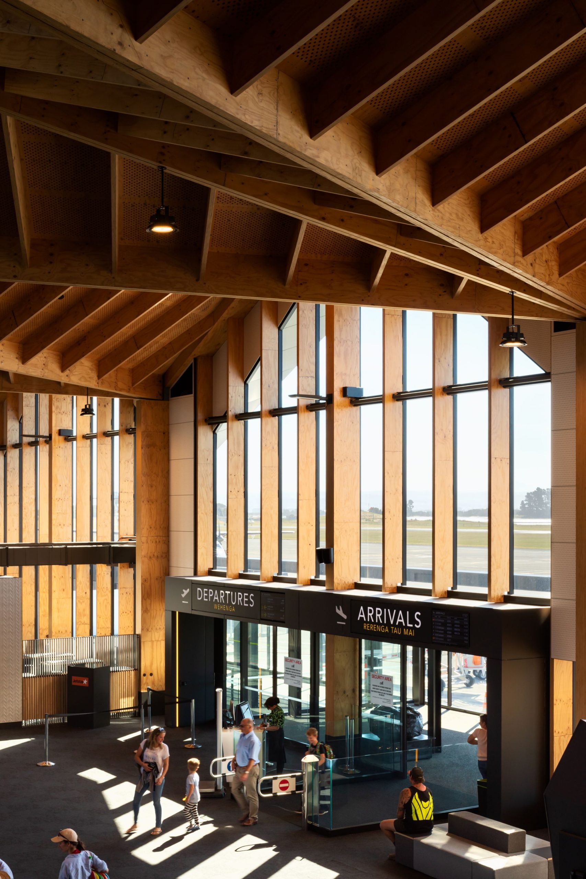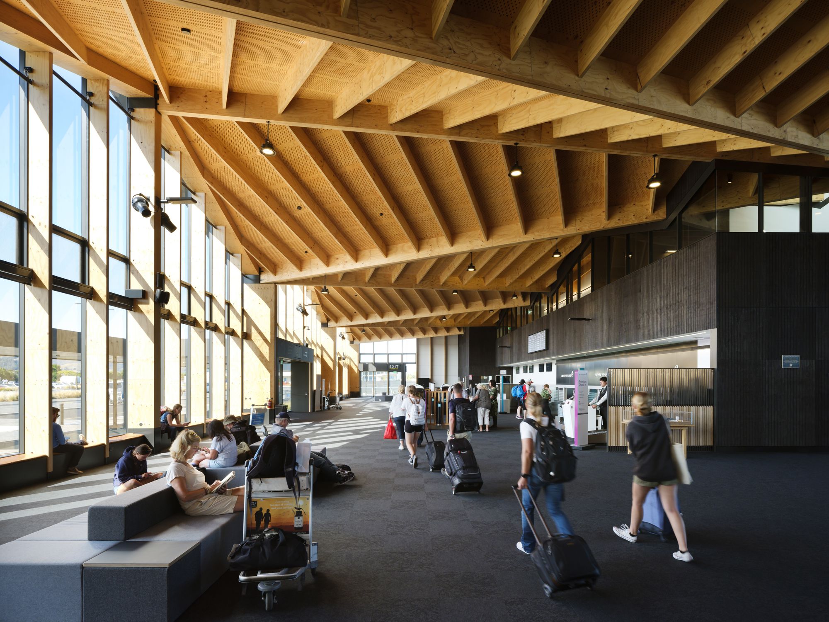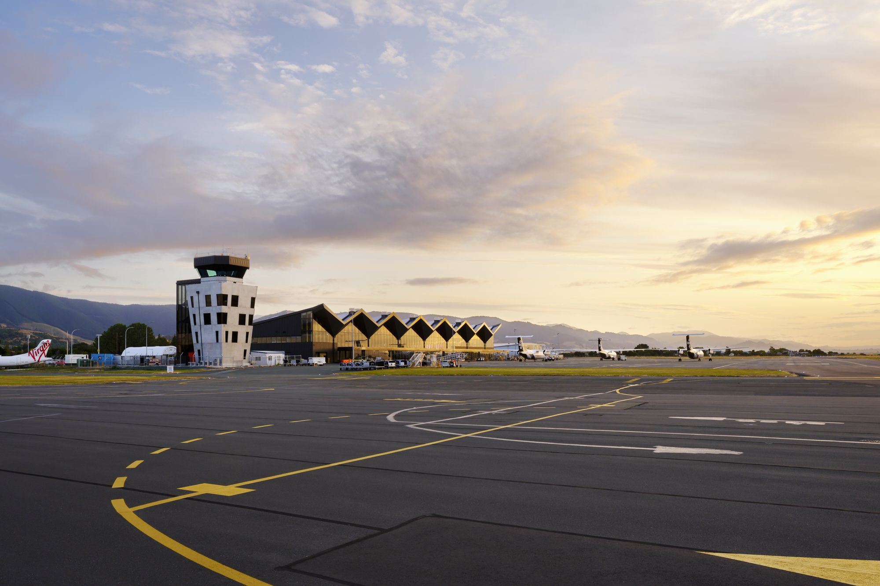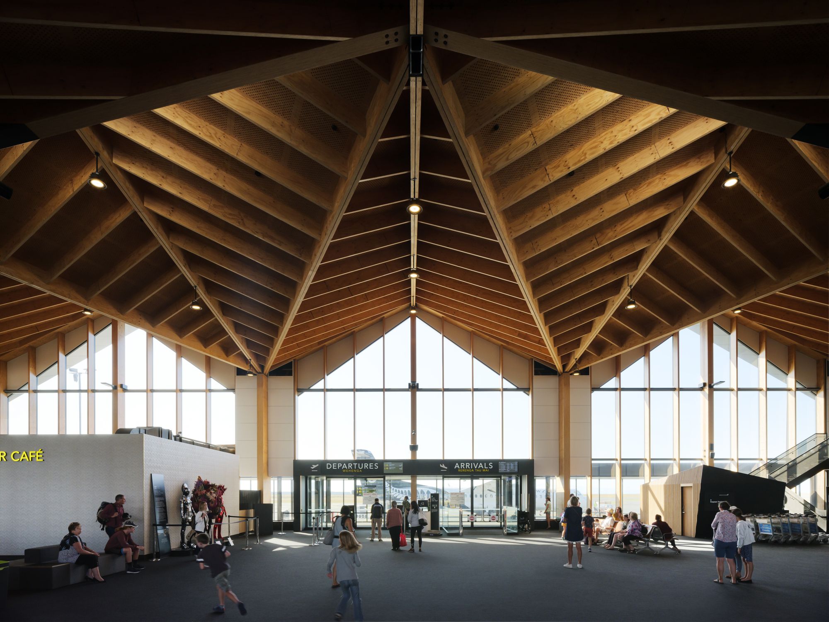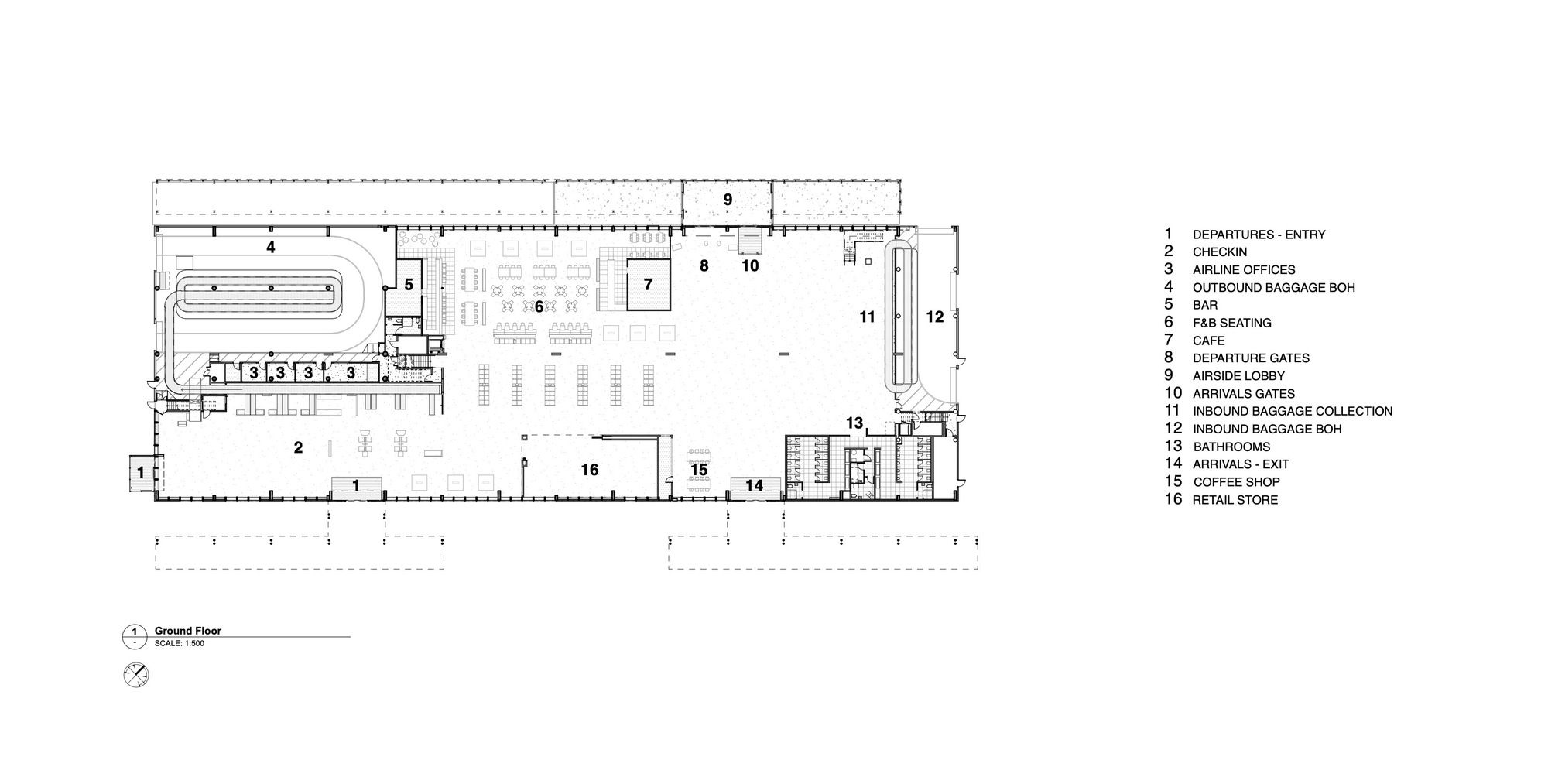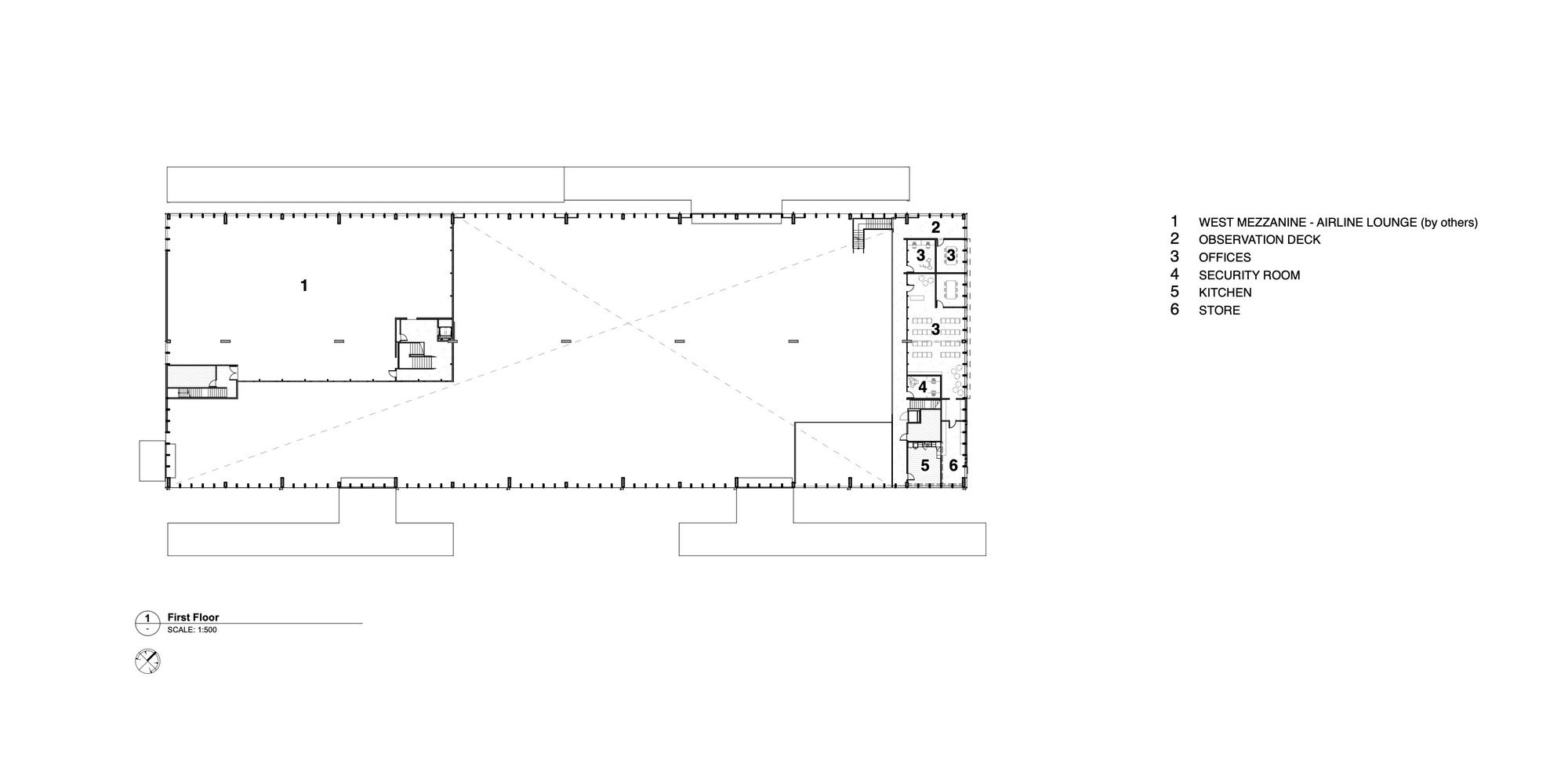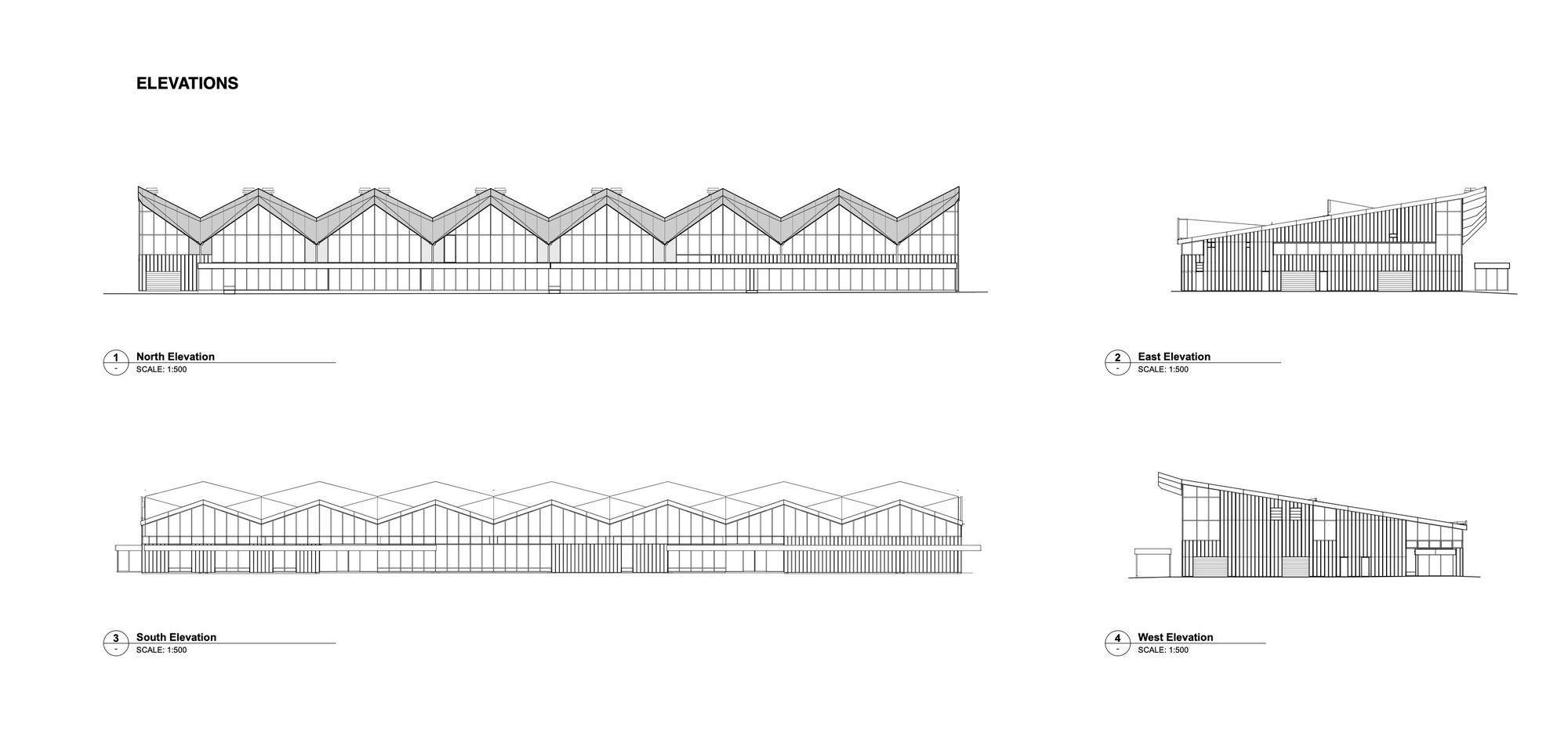Nelson Airport Terminal
The Nelson Airport Terminal is a new large span timber building overlooking the runway, with a stunning backdrop of Tasman Bay and the Western Ranges in Nelson, New Zealand. The requirement for a new terminal building arose out of the reality that the existing 1975 building no longer met building code requirements or functioned efficiently with the ever-increasing passenger numbers travelling through Nelson.
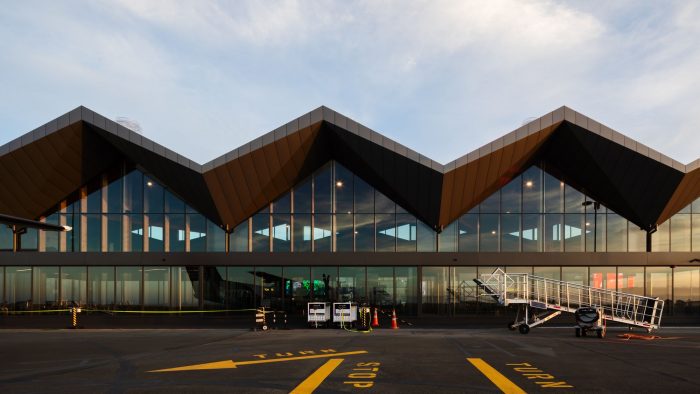
Photography by © Jason Mann Photography
The brief was for an airport that operated efficiently, both as a transportation hub and a safe and viable business, but also, aspirationally, one that reflected uniqueness to Nelson, connection to the landscape within the building, and extensive use of local materials. Two main strategies have been chosen to deliver on the expectation for an environmentally sustainable design; natural ventilation and the use of a mass timber structure coupled with a resilient seismic structural solution.
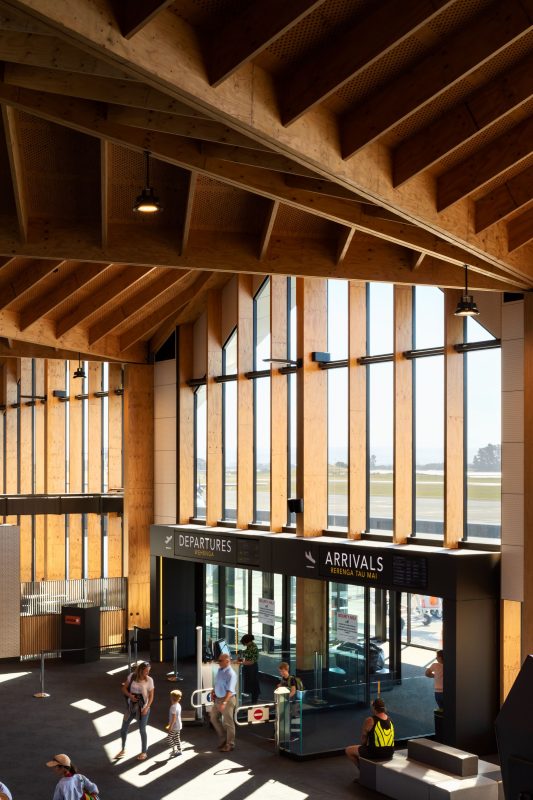
Photography by © Jason Mann Photography
Utilisation of these initiatives enables Nelson Airport to differentiate itself and to set a precedent for the sustainable operation of an airport terminal building. The building takes a simple but sophisticated approach to achieve natural ventilation for the main terminal space. The building’s plan, height, and roof form are designed to maximise air movement and to utilise the air’s buoyancy when heated to rise up to high-level openings. Low-level windows bring air into the building and the carefully articulated roof is split through the centre of the building, creating clerestory windows that maximise daylight and allow the release of hot air through glazed louvres.
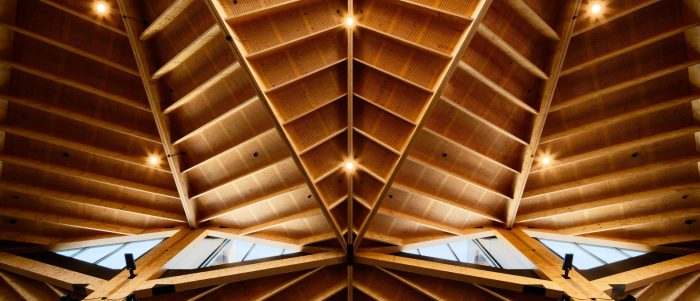
Photography by © Jason Mann Photography
Along the north façade, chevron-shaped external canopies have multiple benefits; they act as large chambers discharging warm air drawn in from the solar chimneys below, whilst also providing solar shading to the interior and reducing the extent of glazing to the north façade. In contrast to the simplicity of the plan and facade, the roof is highly complex and visually striking; folding across the length of the building in a constant, rhythmical pattern which references the surrounding mountain ranges. Internally the timber structure forming the roof is most captivating with natural warmth, texture, and scale that is an invitation to linger.
The use of timber as structure and form-giver is integral to the aims of the design – a true and tactile response to the brief, that reinforces the materiality and its connection and relevance to the surrounding forestry, from which it has been sourced. The repetitive building module achieves a large open footprint, allowing for flexible internal planning with minimal columns, where internal ‘pods’ float beneath the roof and house operational requirements, retail, and food and beverage offerings.
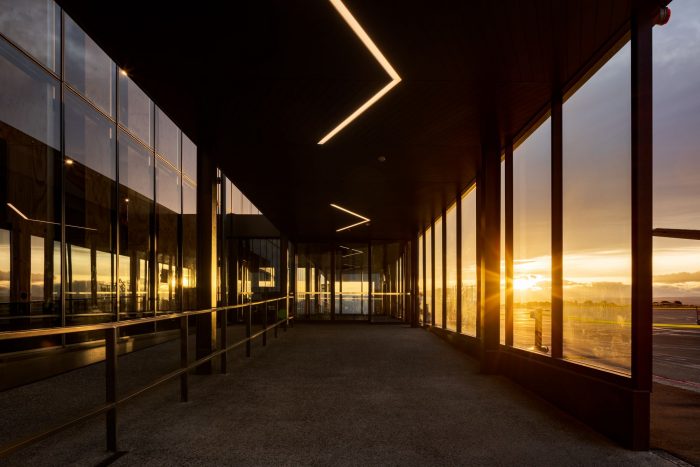
Photography by © Jason Mann Photography
The material palette is simple – stripped back to both highlight the structure and to create a calming backdrop for the mix of spaces within. As one of the main entry points into the Nelson region, the building expresses in its form and materiality the essence of the place. In this manner, the terminal building is unique and differentiated from homogeneous airports around the world through its regionalism.
Project Info:
Architects: Studio Pacific Architecture
Location: Nelson, New Zealand
Area: 5300 m²
Project Year: 2019
Photographs: Jason Mann Photography
Manufacturers: SGRAPHISOFT, dormakaba, Godfrey Hirst, Santa & Cole, Thermosash, AGC Lighting, Adobe, Archicad, Architectural Roof and Façade Innovations Ltd (ARFI), Autex Industries, Autex PSL Alement, Cooper Webley, Horizon International Paving, Hush Panel, McNeel, Nelson Pine Industries ltd, Pacific Doors, Porcelanosa Wall Tiles, Roof Logic, Signwise, Streetscape NZ
Photography by © Jason Mann Photography
Photography by © Jason Mann Photography
Photography by © Jason Mann Photography
Photography by © Jason Mann Photography
Photography by © Jason Mann Photography
Photography by © Jason Mann Photography
Photography by © Jason Mann Photography
Photography by © Jason Mann Photography
Photography by © Jason Mann Photography
Photography by © Jason Mann Photography
Site plan
Ground floor plan
First floor plan
Roof plan
Elevations


