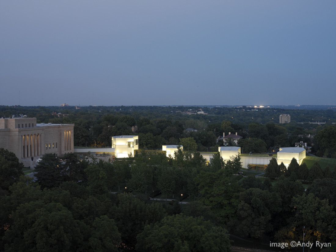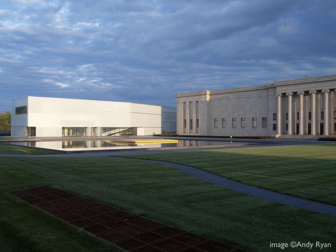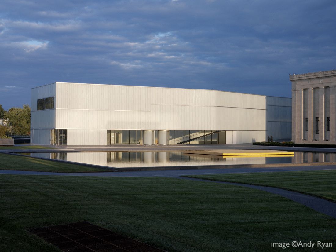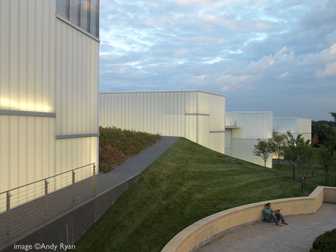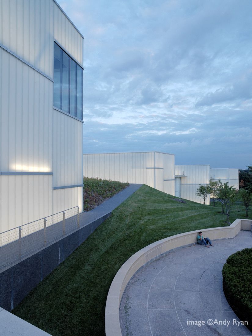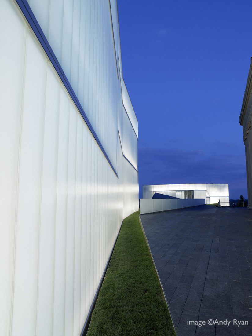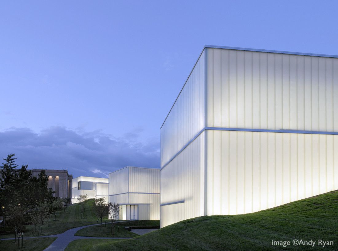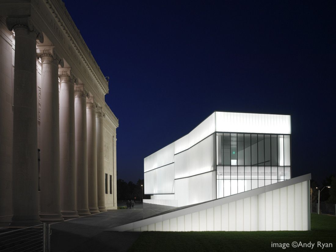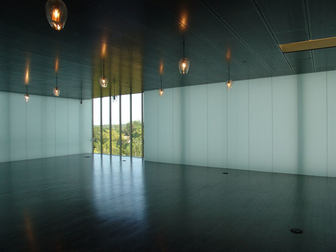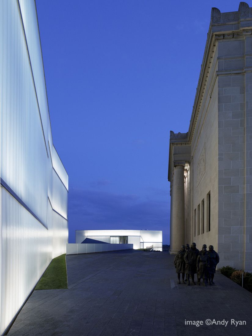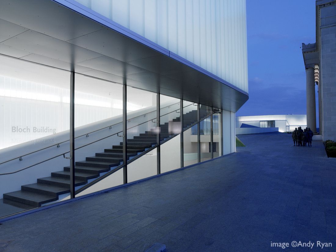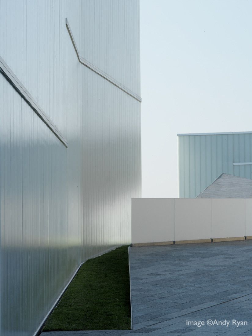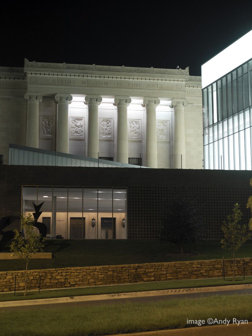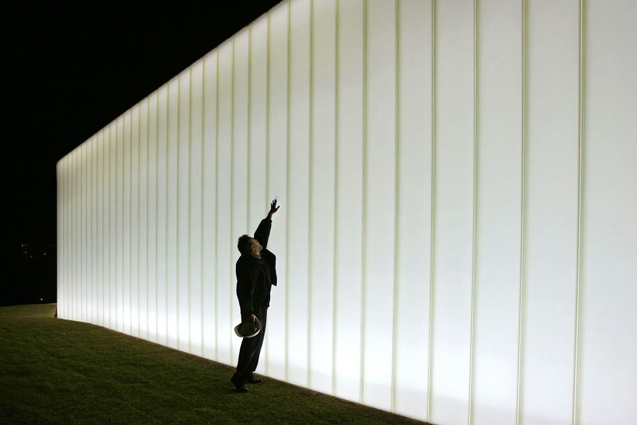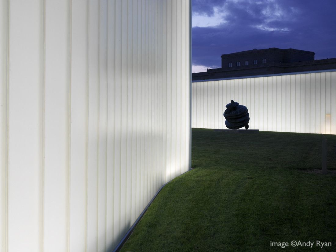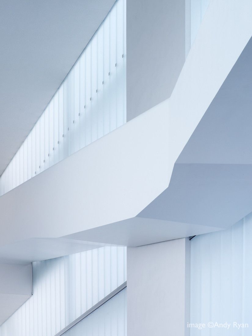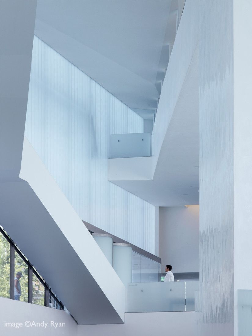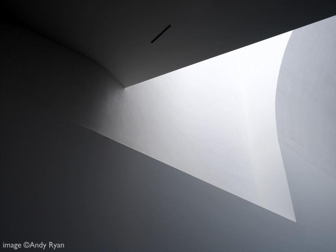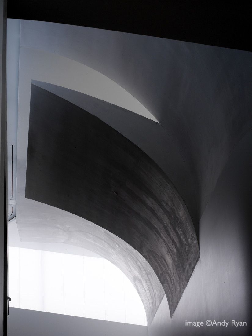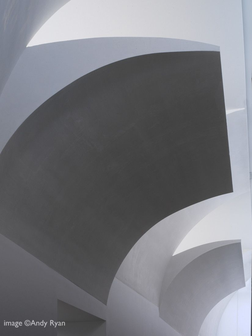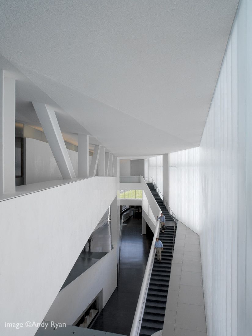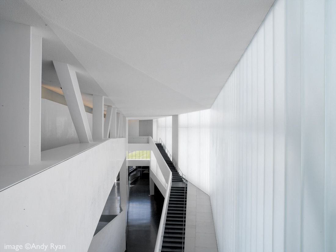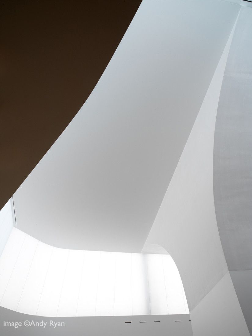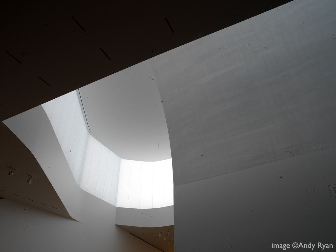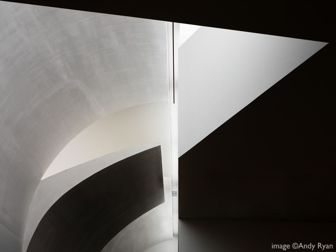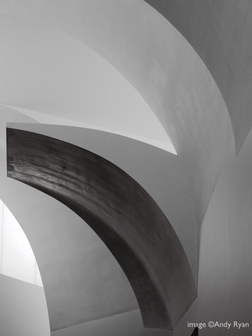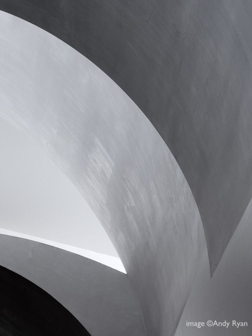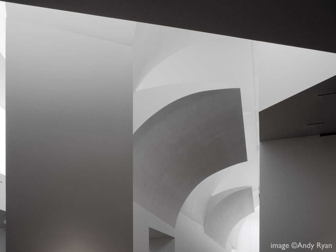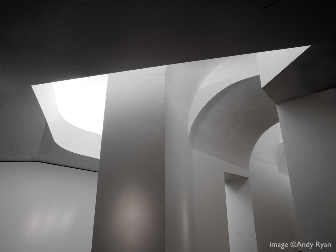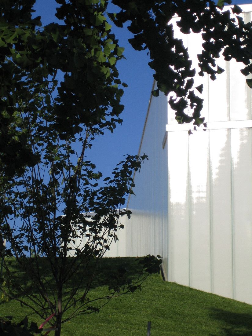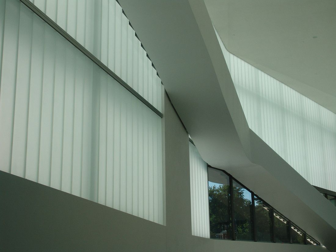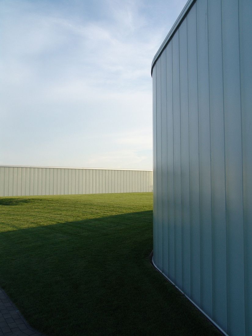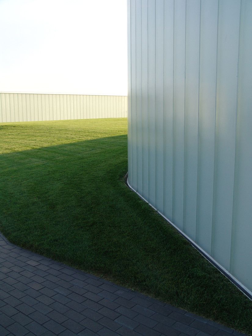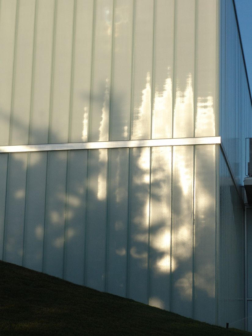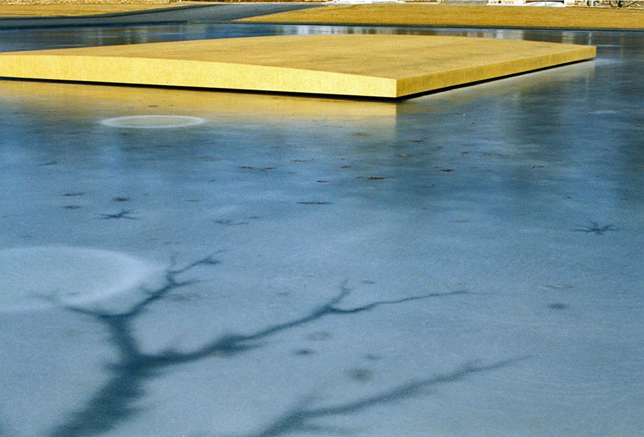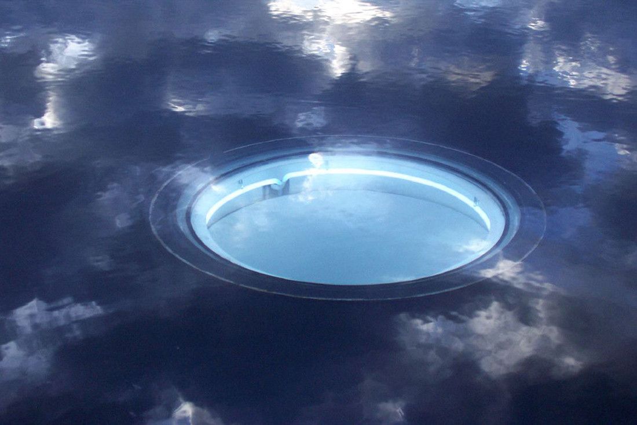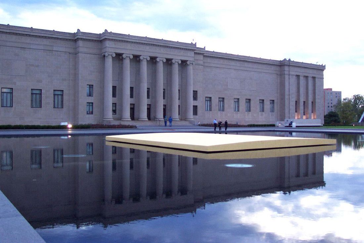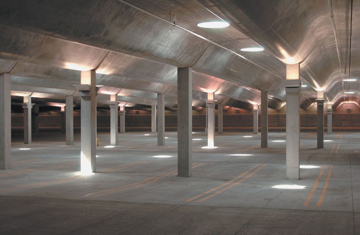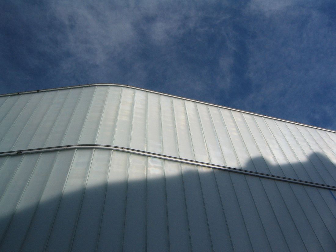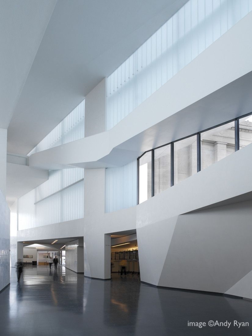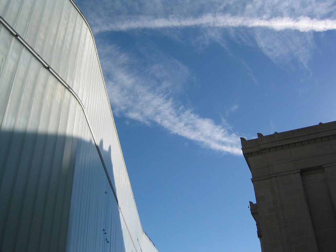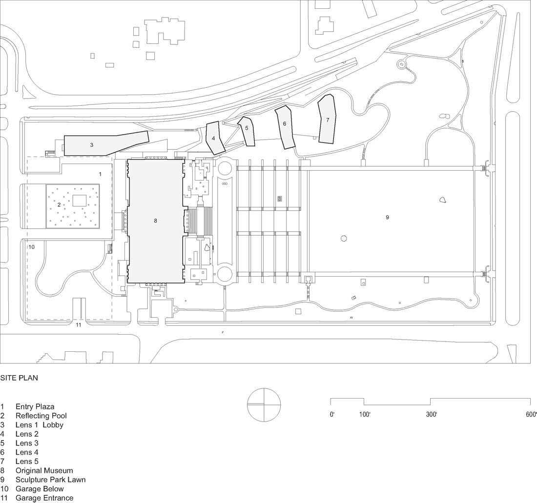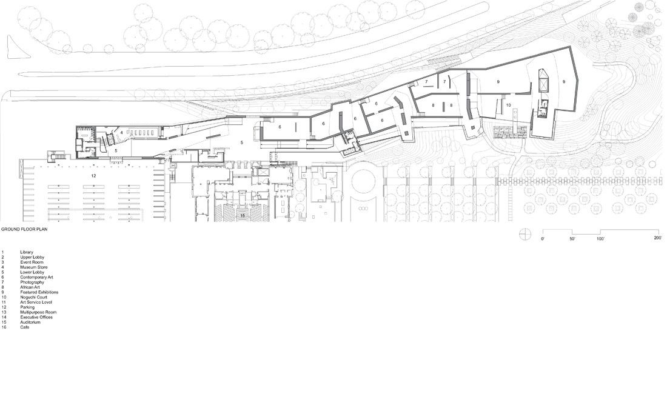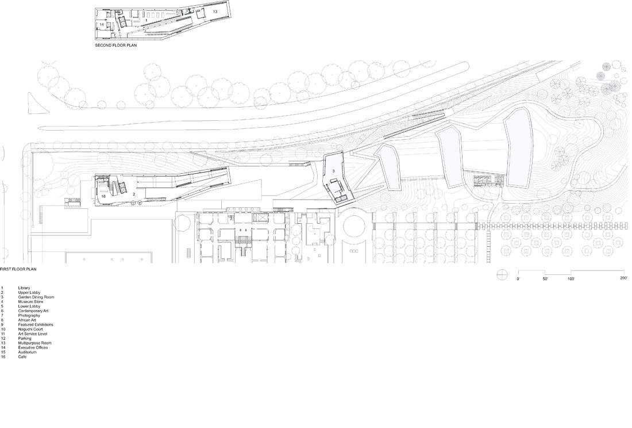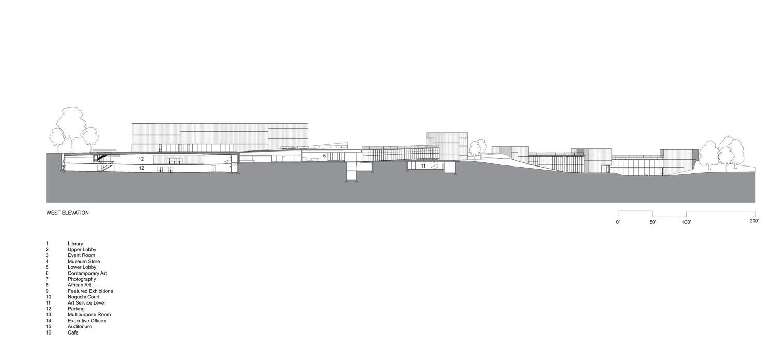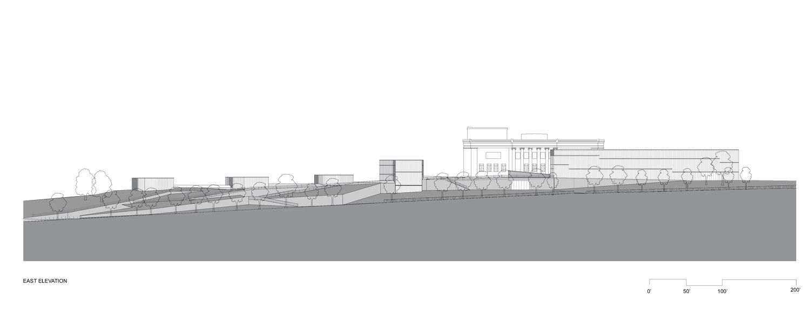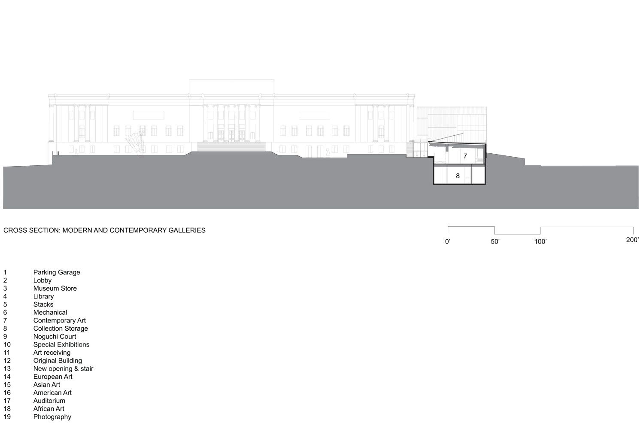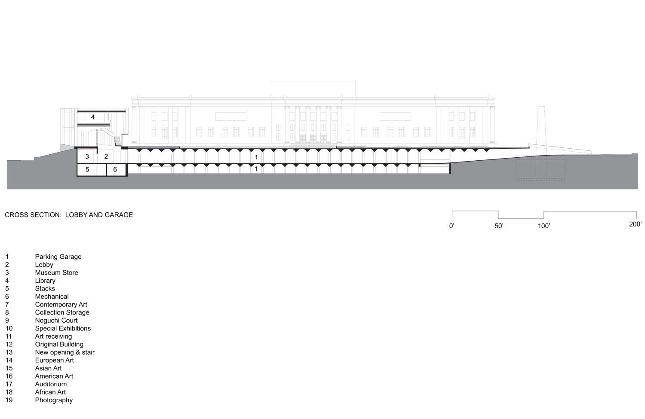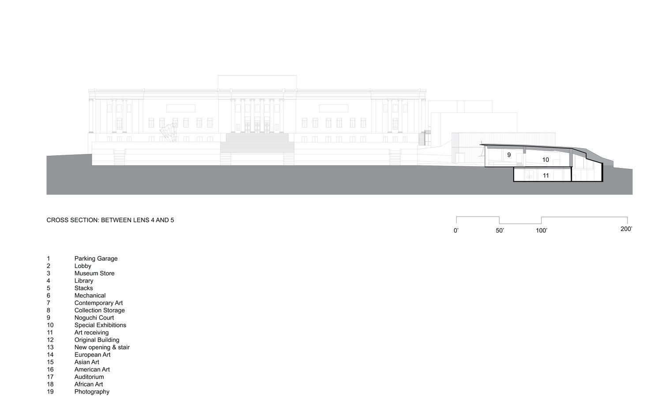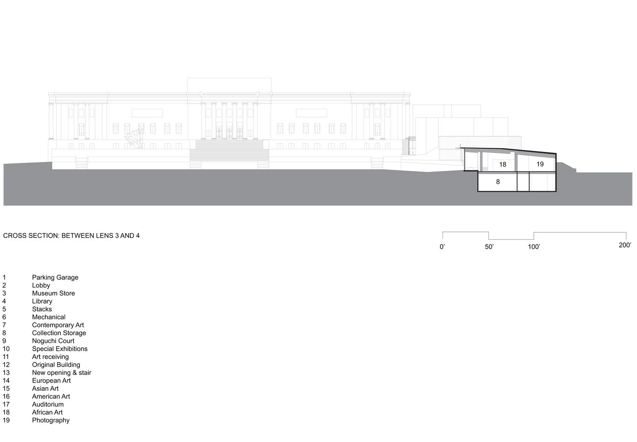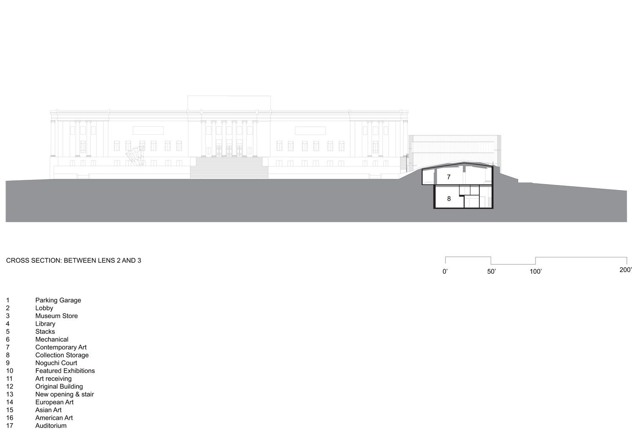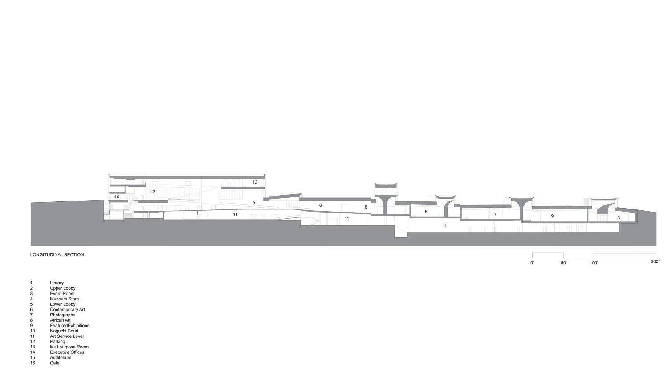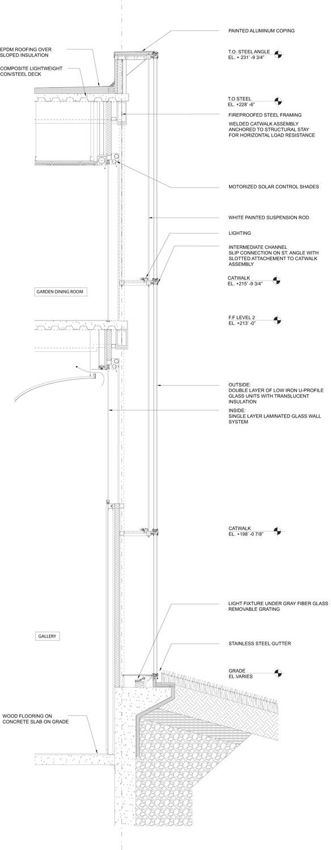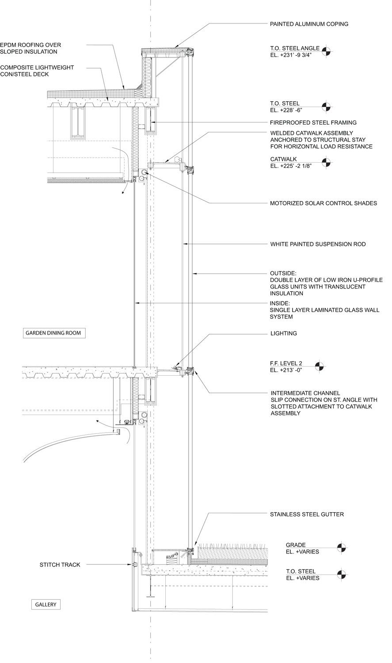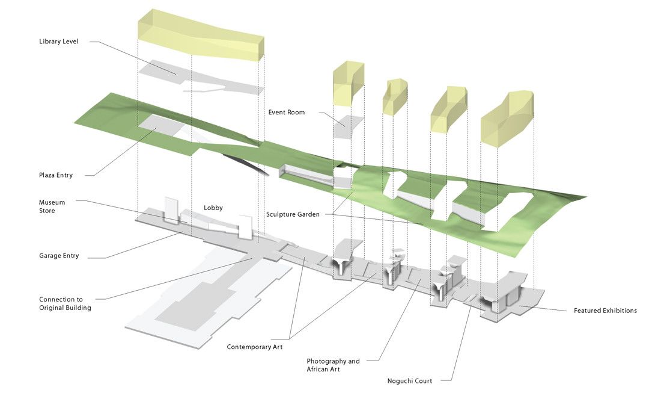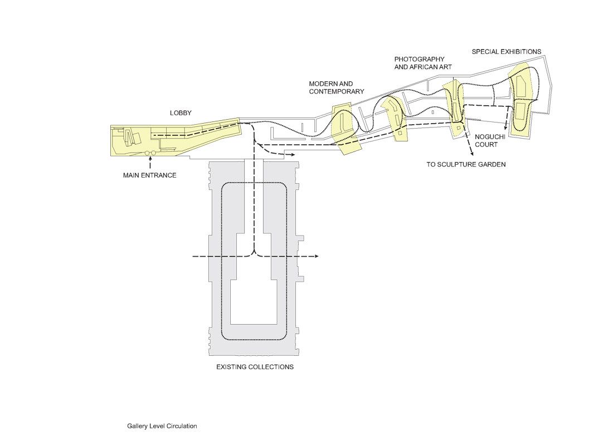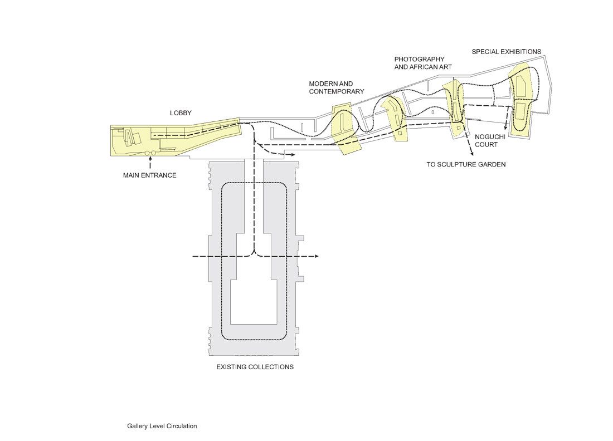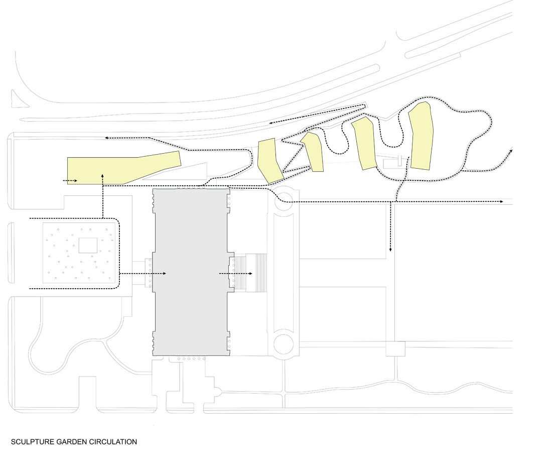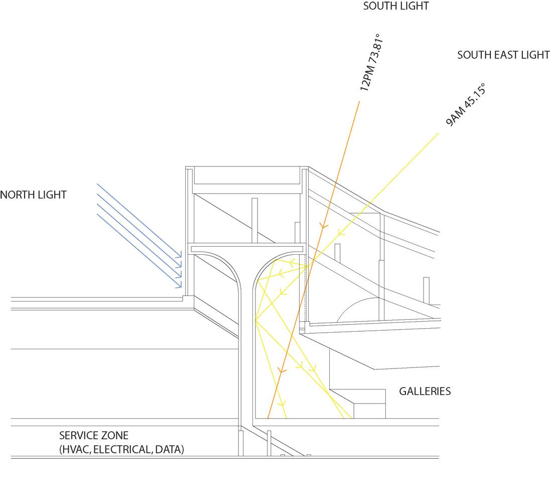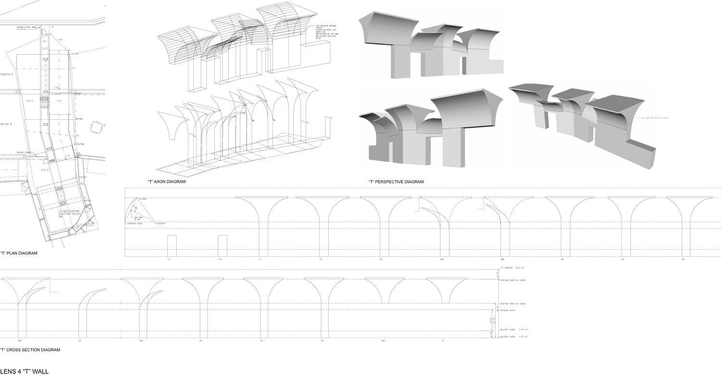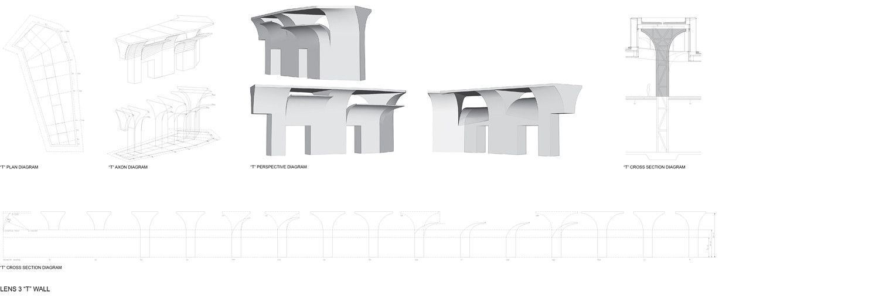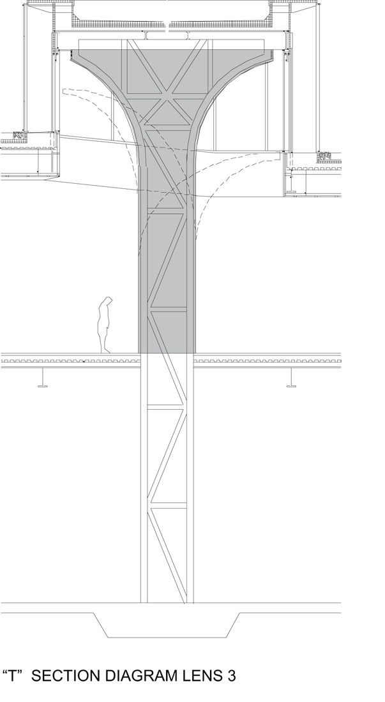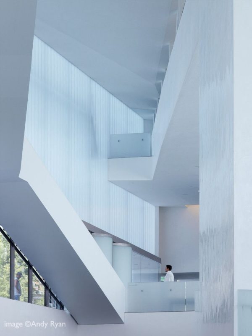This competition winning addition of ‘The Nelson Atkins Museum of Art ‘ is composed of five interconnected structures as opposed to a single massive expansion. Traversing from the existing building across its sculpture park, the five built “lenses” form new spaces and angles of vision.
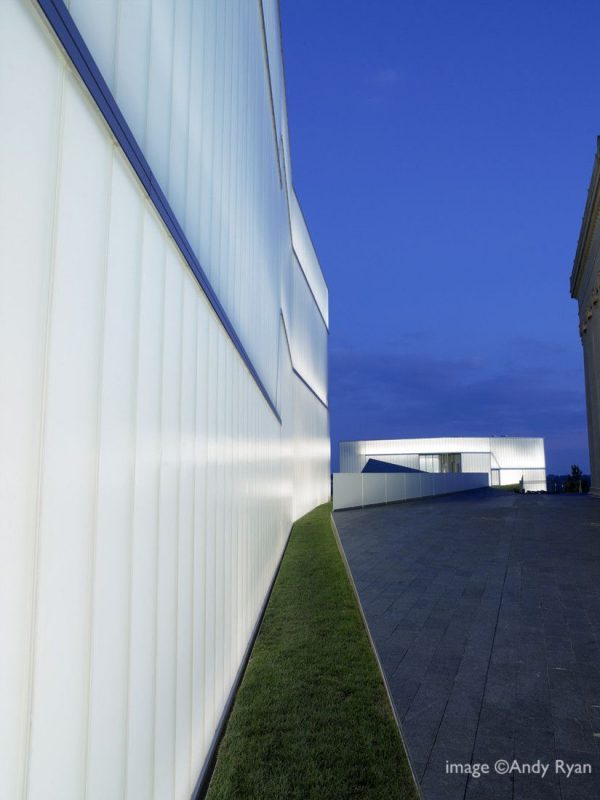 From the movement through the landscape and threaded between the light openings, exhilarating new experiences of the existing Museum will be formed. Circulation and exhibition merge as one can look from one level to another, from inside to outside.
From the movement through the landscape and threaded between the light openings, exhilarating new experiences of the existing Museum will be formed. Circulation and exhibition merge as one can look from one level to another, from inside to outside.
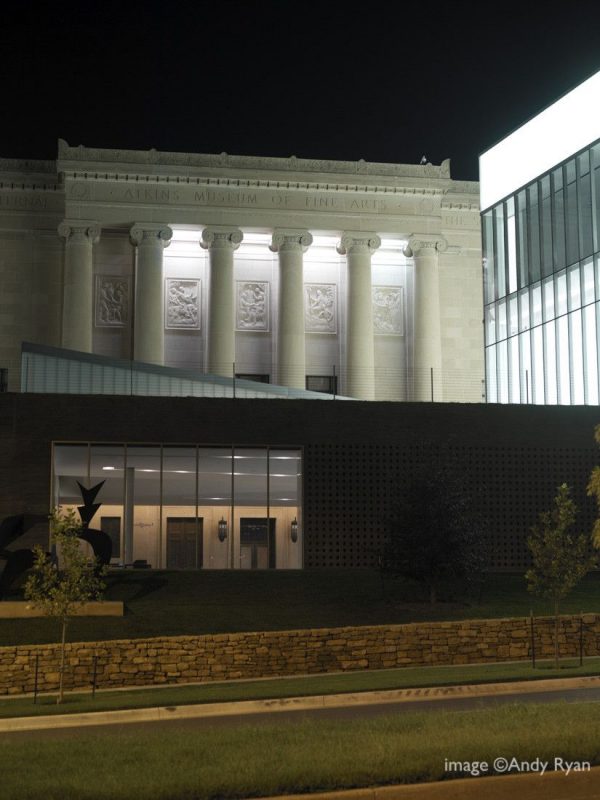 The “meandering” path in the sculpture garden above has its sinuous compliment in open flow through the continuous level of new galleries. Glass lenses bring different qualities of light to the galleries while the sculpture garden‘s pathways wind through them.
The “meandering” path in the sculpture garden above has its sinuous compliment in open flow through the continuous level of new galleries. Glass lenses bring different qualities of light to the galleries while the sculpture garden‘s pathways wind through them.
Architects : Steven Holl, Chris McVoy (design architect), Chris McVoy (partner in charge), Martin Cox, Richard Tobias (project architect), Masao Akiyoshi, Gabriela Barman-Kraemer, Matthias Blass, Molly Blieden, Elissavet Chryssochoides, Robert, Edmonds, Simone Giostra, Annette Goderbauer, Mimi Hoang, Makram El-Kadi, Edward Lalonde, Li Hu, Justin Korhammer, Linda Lee, Fabian Llonch, Stephen O’Dell, Irene Vogt, Urs Vogt, Christian Wassmann (project team)
Project Year : 2007
Artist : Walter De Maria
Project Area : 15329.0 m2
Manufacturers : Bendheim
Budget : US $200,000,000
Local Architect : BNIM Architects
Project Location : Kansas City, MO, USA
Lighting Consultant : Renfro Design Group
Glass Consultant : R.A. Heintges & Associates
Structural Engineer : Guy Nordenson and Associates
Landscape Architect : Gould Evans Goodman Associates
Mechanical Engineer : Ove Arup & Partners / W.L. Cassell & Associates
