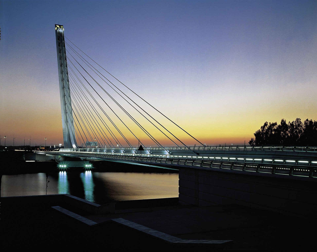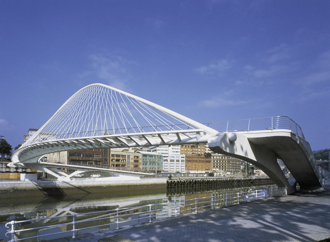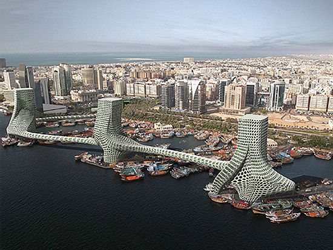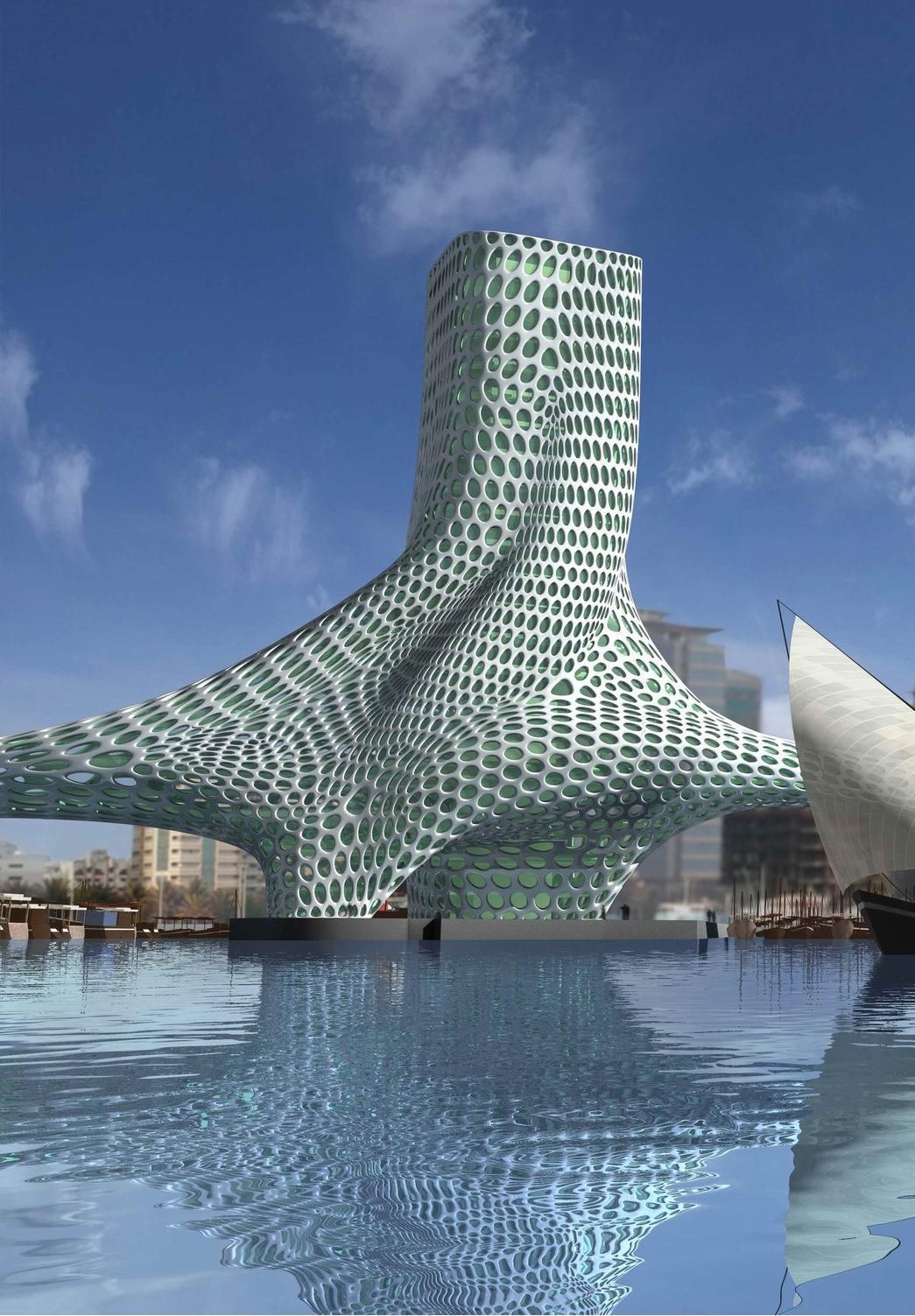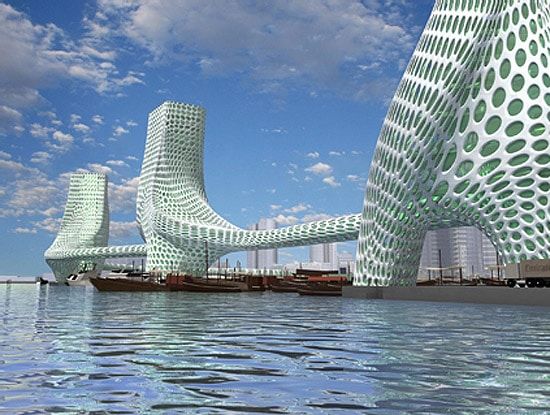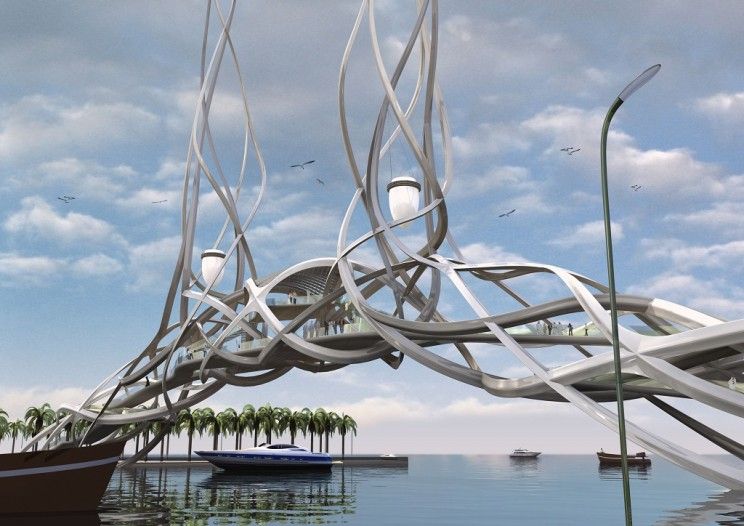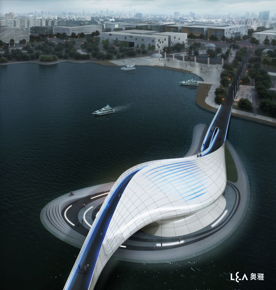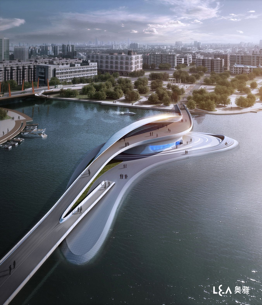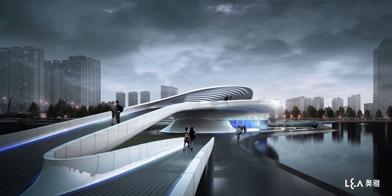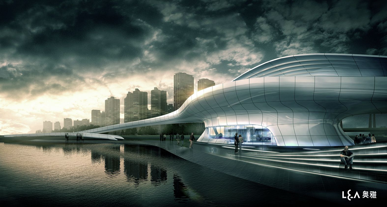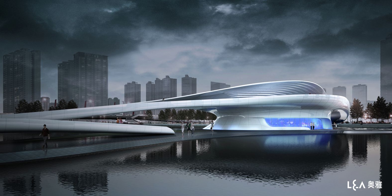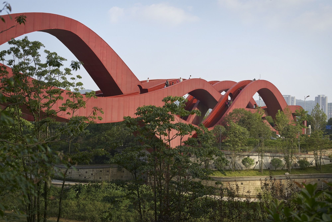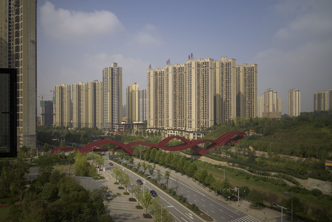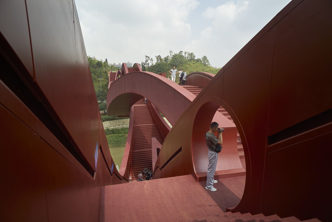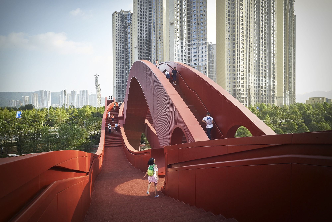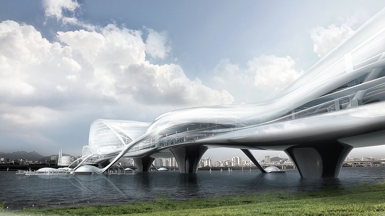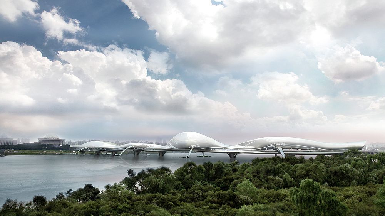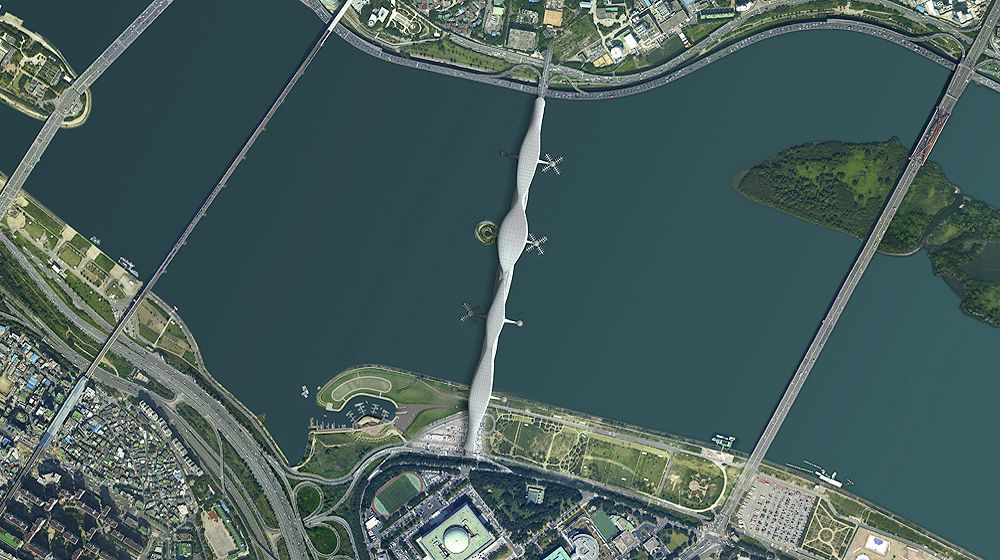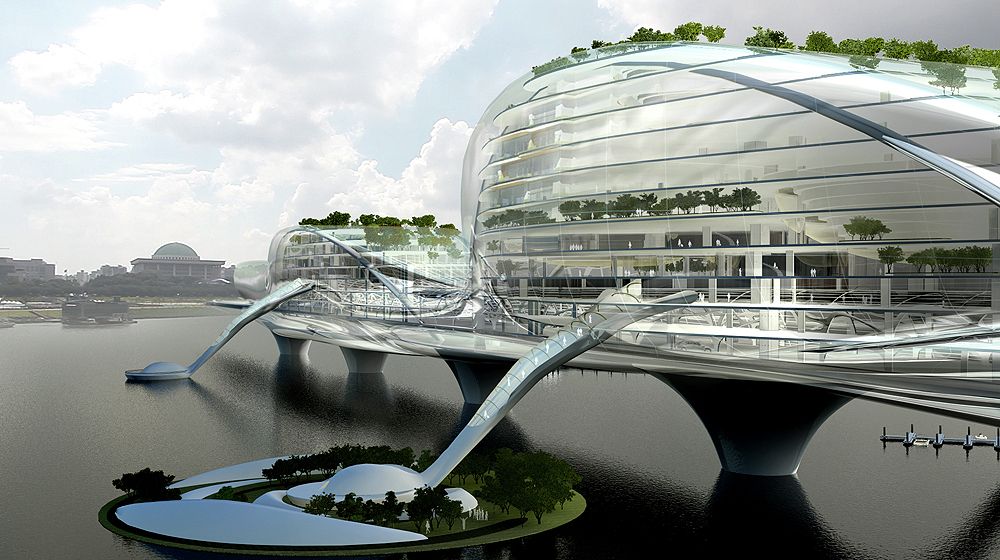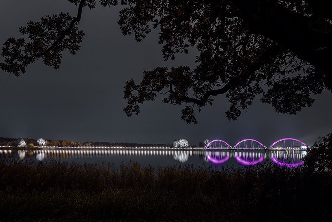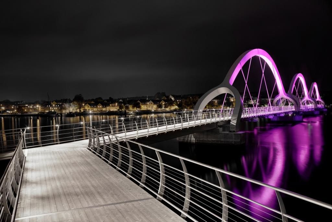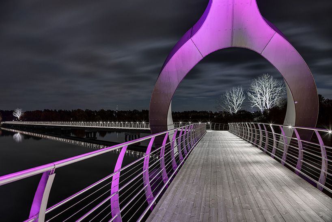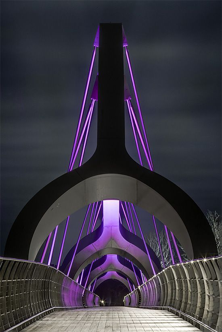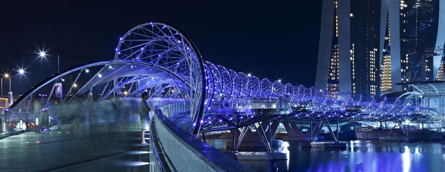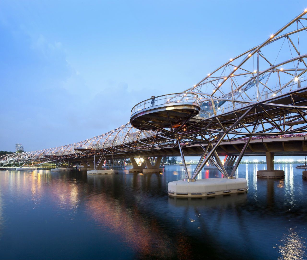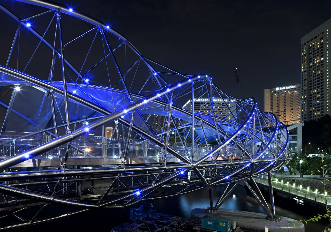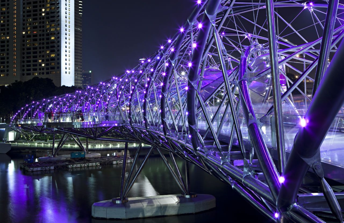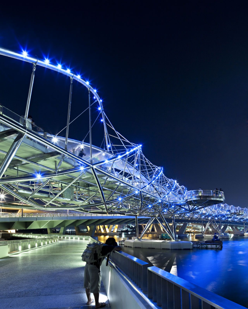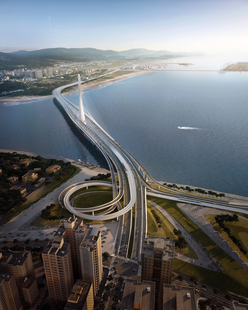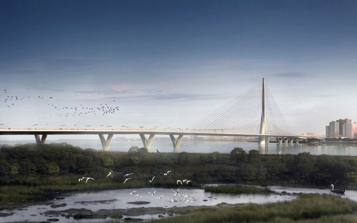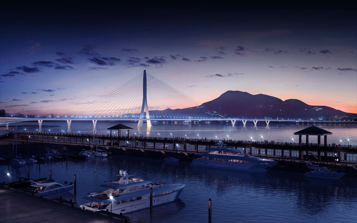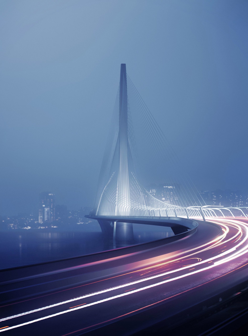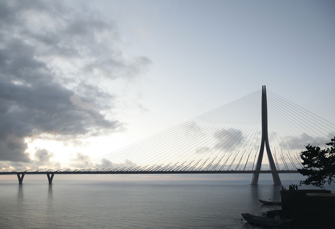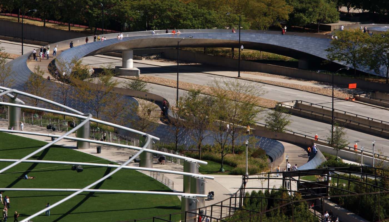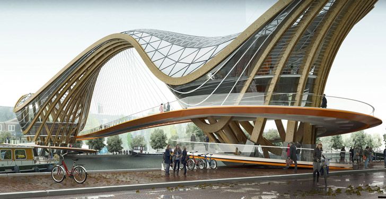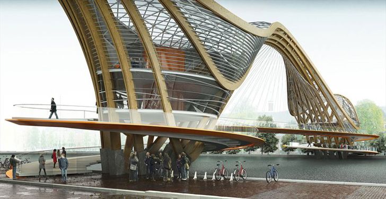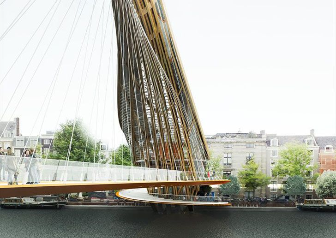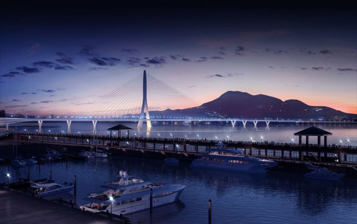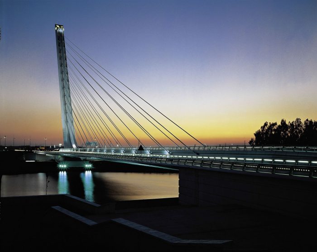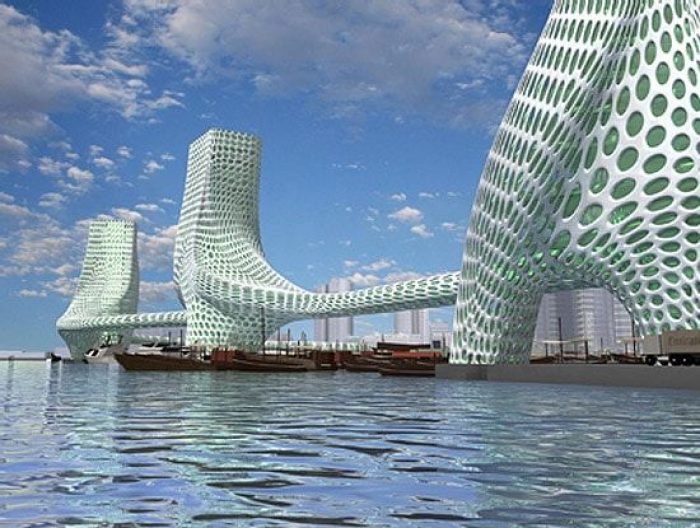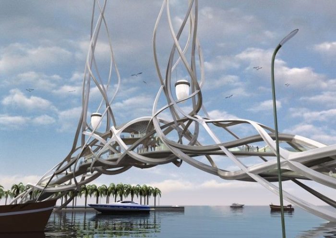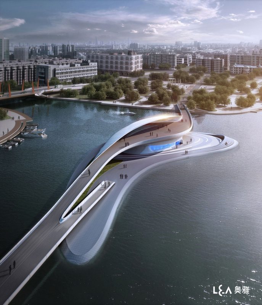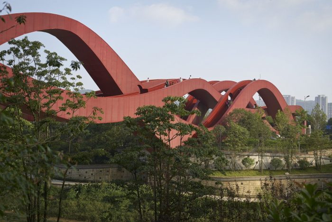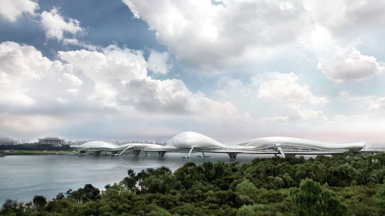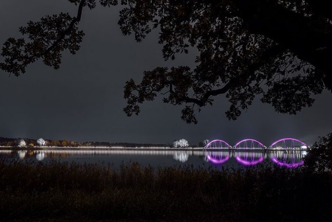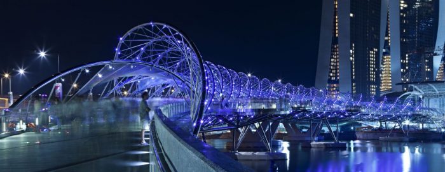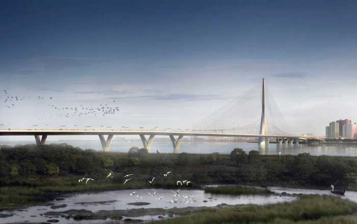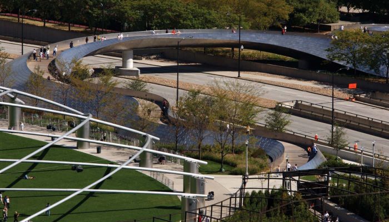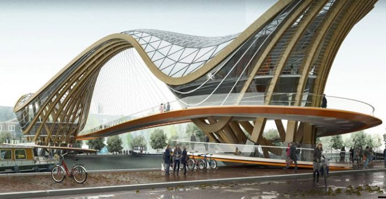The 10 Neofuturistic Bridge Designs:
The bridge design is not only a functional structure that spans a depression and provides a passage between two points. In today’s context, the bridge has been fundamentally aestheticized and transformed into a symbolic architectural entity, giving unique qualities to the urban mise-en-scène and making the residents emotionally connect and identify with their cities.
The bridge has always been a significant element of urban planning with the school of functionalism dominating in the field of bridge designs after the Second World War. In this silent and empty time followed by swift industrialization, the main goal of local authorities and governmental bodies was the cheap and rapid reconstruction of bridges and roads. Thus the optimally functional bridge type was considered the one made of reinforced concrete which also required minimal maintenance efforts.
But now the metropolis seeks to be a living organism with an architectural agency eager to celebrate the biological form and its sensual curvy geometry. At least it’s the utopian vision of life urban planners and architects have in mind. The architecture based on abstraction and classical rigidness is no longer paradigmatic, with organic forms and pulsating designs taking the lead. “Curves make up the entire Universe”, said Oscar Niemeyer and we see how Neo Futurism’s biomorphic, organic plasticity triumphs over the inflexibility of the abstract form and provides not only beautiful but also ecological and energy-efficient bridge designs.
In the programmatic conjecture of Neo Futurism, infrastructure plays an essential role based on the concepts of sustainability and social welfare. Efficient and affordable transportation for all citizens with developed pedestrian and cycling infrastructures should be provided so that the result can be a dynamic, humanized city that conserves rather than consumes energy, a city that is open and breathing, being carefully integrated within the native biodiversity of the local ecosystem.
And this is how the first neo-futurist bridges emerged in the late 90s with a new vocabulary of complex three-dimensional ellipses and parabolas. Santiago Calatrava designed two of these legendary bridges – a landmark of which is the inclined pylon/arch.
1. The Alamillo Bridge & Cartuja Viaduct in Seville
The Alamillo Bridge was one of the Expo ’92 entries and consists of a 142-meter high pylon inclined at a 58-degree angle. It is supported by 13 pair stay cables with a span of 200 m over the river Meandro San Jerónimo. The bridge is connected to a viaduct for automobiles, bicyclists, and pedestrians that crosses La Cartuja Island. The bridge design echoes Calatrava’s sculpture Running Torso, where inclined stacked marble cubes are balanced by a tensioned wire. The idea is to represent motion within a static structure – something extraordinary for a bridge.
2. Campo Volantin Foot Bridge in Bilbao
The bridge, which was completed in 1997, crosses the Bilbao River. It invokes the principle of the inclined arch to connect the city center with the commercial area called Urbitarte. The arch has a translucent deck reinforced by a steel tube. The bridge is all but the arch soaring graciously with the linear clarity of its skeleton ribs over pedestrians and vehicles.
The architecture of the Present and the Future: 10 Extraordinary Neofuturistic Bridge Designs
-
The Three Graces by NoxArch
This 600-meter long footbridge connects these three hotel and office towers to create a fluid and synergetic unity. At the level of the bridge, the three towers named Joy, Beauty, and Charm turn into a conference center, a shopping mall, and a restaurant. The fascinating cellular building envelope is inspired by a delicate sea creature called Radiolaria. The structure serves as a gate to the harbor of Khor Dubai. The three towers are constructed from one load-bearing skin, while on the internal side a glass mullion is applied from floor to floor.
-
The Bridge of Light by NoxArch
This absolutely immersive sculptural bridge could have served as a gate to the Gulf in Dubai. Based on the complexity of a knotwork, the bridge’s composition comprises 150 m. Two serpentine torch towers rise up in the sky to bath the horizon in bright light as a symbol of hope.
-
Wuxi Xidong Park Bridge by L&A Design Group
This awe-inspiring bridge design planned for the Wuxi Xidong Park in China was meant to connect the north and south foreshores of the park’s lake. The bridge’s shape seeks to underline its connection with water – the shape is smooth, elliptical, and liquid. The architects’ approach is holistic – the bridge unfolds as a platform opening to the island, where an integrated ramp provides access to the ground. The cladding is pure and sleek with lightweight steel to be the chosen material.
-
Changsha Bridge by NEXT Architects
The design won first prize in the international competition for a pedestrian bridge in Meixi Lake in Changsha, China. The unique shape is based on the principle of the Möbius ring but echoes the Chinese knot from traditional decorative folk art. It will serve as a key public space for a new lake district within the Dragon King Harbor River development, with recreational facilities and attractions to become an integral part of residents’ life. The bridge‘s iconic appearance contributes to the developing identity of the area.
-
Paik Nam June Media Bridge by Planning Korea
This mega-structure rising over the Han River is ambitious and expansive with a total length of 919 meters and is planned to connect the north and south parts of Seoul. The design is absolutely organic with an IT center, a museum, and a library under one roof. The bridge’s façade is clad in solar panels to promote sustainability and ecological consciousness. The construction will feature a series of docks for water taxis, yachts, and cruise ships with structures being able to carry motor vehicles, bicyclists, and pedestrians across the Han River.
-
Sölvesborg Bridge by Ljusarkitektur
This is Europe’s longest pedestrian bridge. It is a three-vault structure with a long wooden mass for pedestrians and cyclists. LED fixtures provide different color sequences and highlight the arches with immersive reflections into the water. The lighting doesn’t pose any risk for the local fauna, transforming the bridge into a significant light installation.
-
The Helix Bridge by Cox and Architects 61
Nicknamed the DNA Bridge, this absolutely fascinating structure graces Marina Bay in Singapore. It was initially planned to resemble an indigenous Malaysian fishing trap net. The bridge provides a pedestrian link across the head of the Singapore River. The bridge is built from tubular stainless-steel struts that link two separate spirals to the deck; with 280-meter long curved platforms in total length. The beautiful bridge is illuminated at night by ribbons of LED lightings
-
Danjiang Bridge by Zaha Hadid Architects
This bridge will be the longest single-tower, asymmetric cable-stayed bridge in the world with a total length of 920 m and when completed, will spread across the mouth of the Tamsui River. The Danjiang Bridge is an integral part of the infrastructure upgrading program in northern Taiwan. It will consist of a single concrete mast expanding and connecting communities on the other side of the capital.
-
BP Pedestrian Bridge in Millennium Park by Frank Gehry & SOM
The undulating metallic grace of this pedestrian bridge extends across Columbus Drive and connects Millennium Park to the Daley Bicentennial Plaza. The use of large sculptural plates of curvilinear stainless steel and biomorphic shapes are two of Gehry’s signature stylistic footprints. The primary cladding of the bridge is 22 gauge stainless steel paneling that was custom manufactured and fitted in the field. The bridge deck itself is made of Brazilian hardwood that is resistant to rotting and creates a comfortable walking surface.
-
Amsterdam Footbridge by Laurent Sain Val
This absolutely fascinating bridge made of wood, steel, and aluminum will house a café, restaurant, shops, and a bikes parking lot. It is completely ecstatic in its curves and features an adjustable roof and facade in order to optimize daylight.
By: Sabina Karleva
