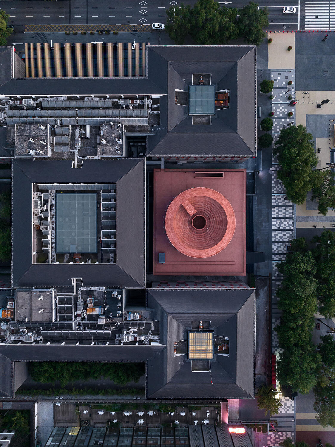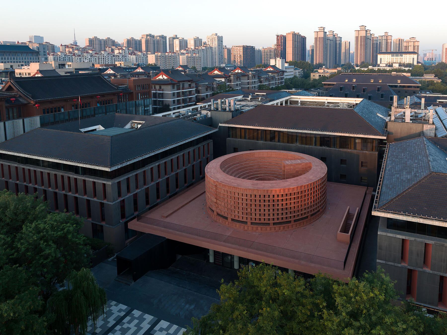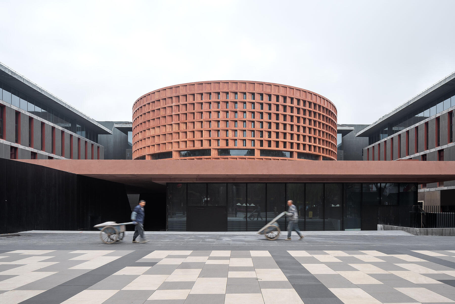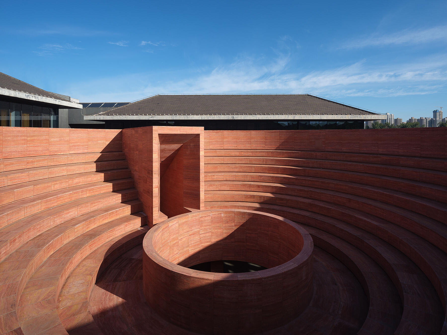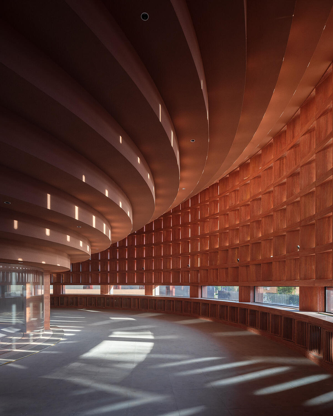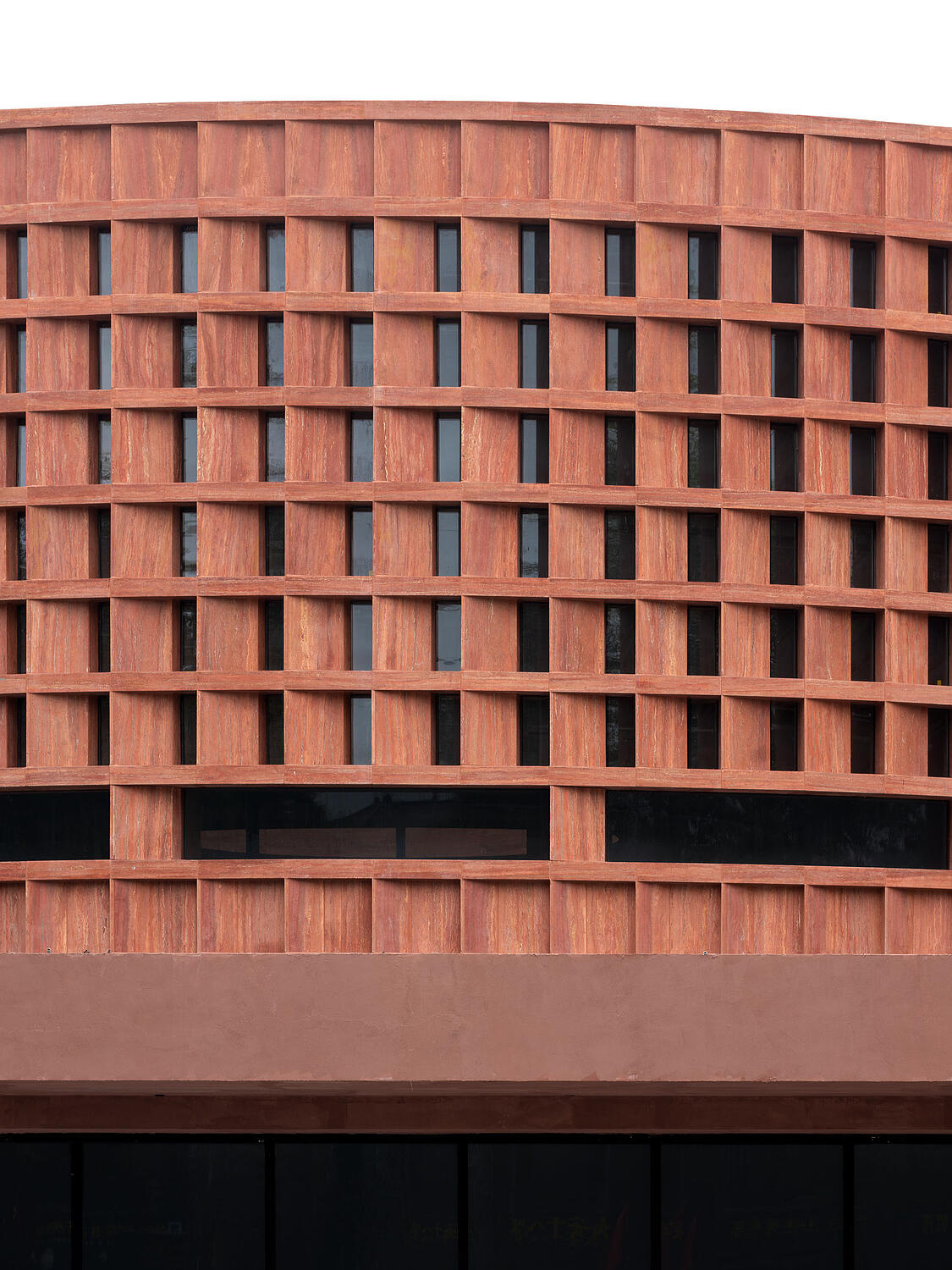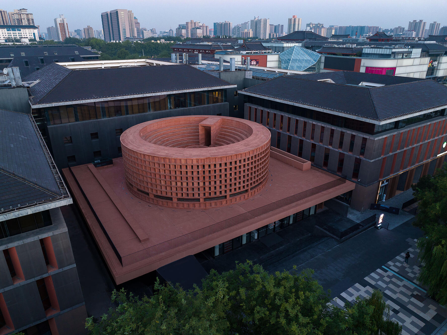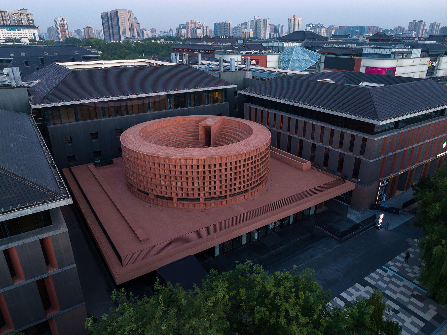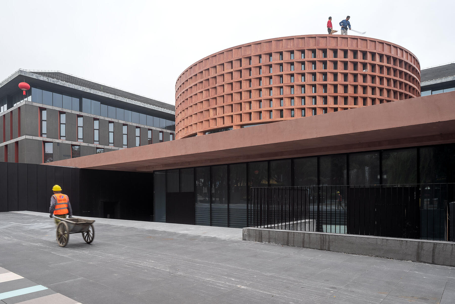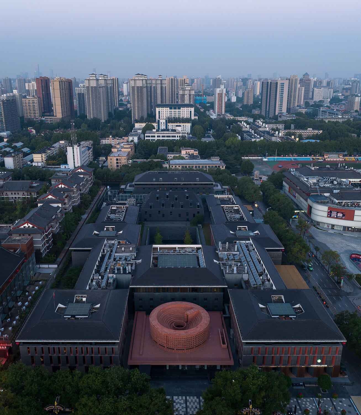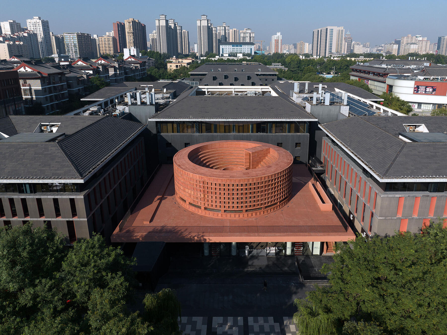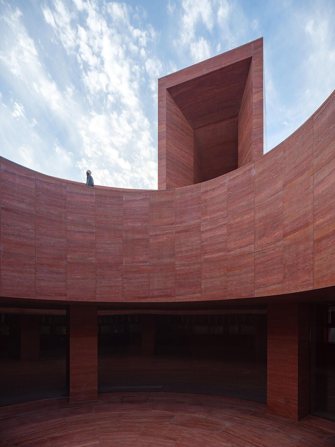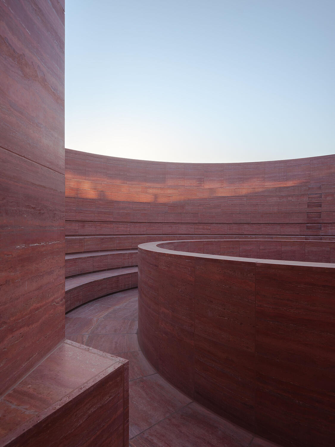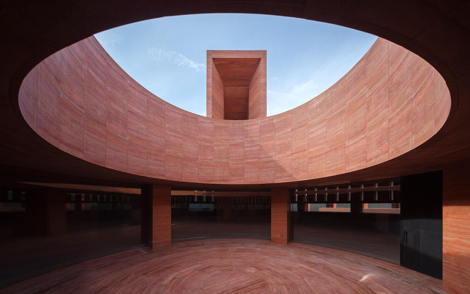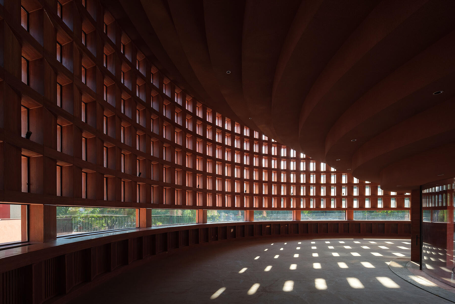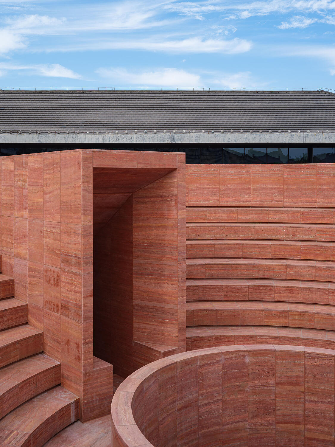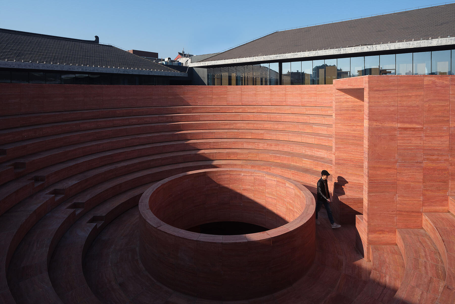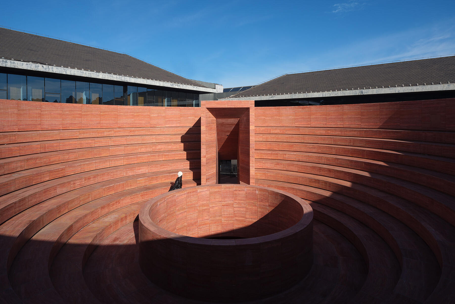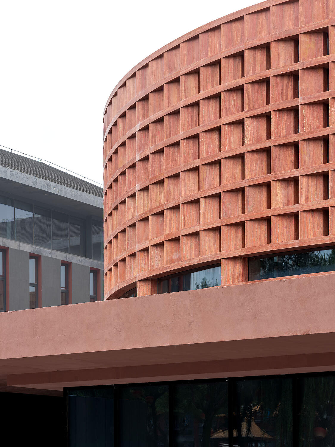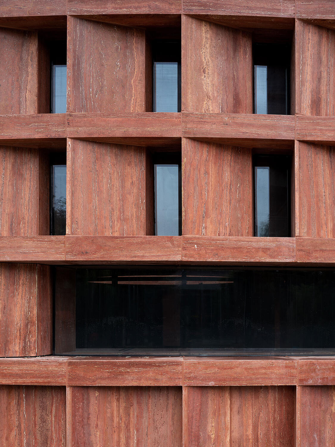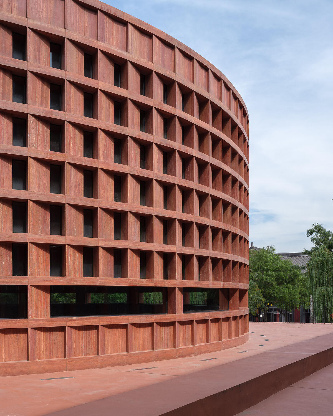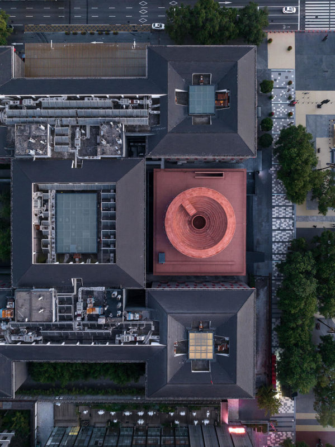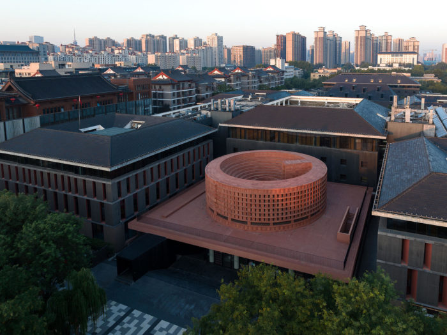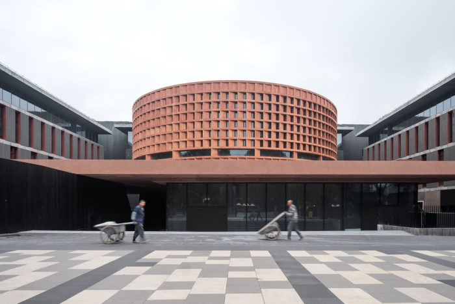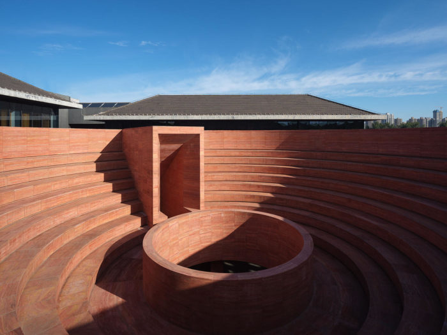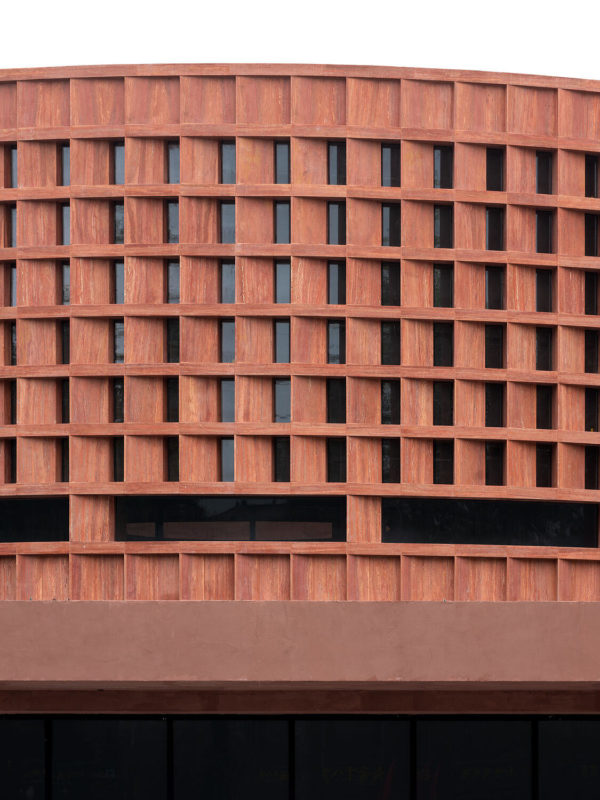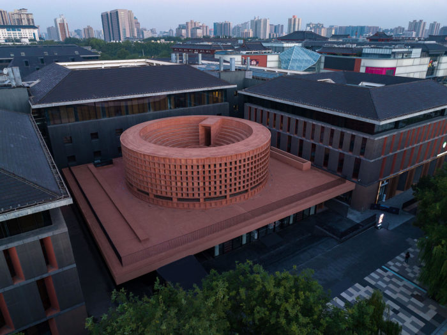The Qujiang Museum of Fine Arts in Xi’an, the capital of the Chinese province of Shaanxi and one of the four historic strongholds of China, underwent an extension planned by the Shanghai- and London-based Neri&Hu Design and Research Office. The outcome is a 1,990-square-meter structure topped by a luminous lantern-inspired circular volume.
“We chose the concept of a glowing lantern as the leading notion to not only fulfill the Qujiang Museum of Fine Arts’ recently expanded artistic and commercial functions but also to provide a source of ambient light for the neighboring urban fabric,” remarked Neri&Hu.
The Qujiang Museum of Fine Arts Extension
The Qujiang Museum of Fine Arts can be found in the northern part of Xi’an’s Datang Everbright City, just south of the well-known Giant Wild Goose Temple. The customer specifically requested a new architectural landmark to be placed at the museum’s East Entry.
In prompt to the brief, Neri&Hu proposed a massive urban monument that will serve as a focal point and enduring symbol of Surban’s social history and fulfill the museum’s extended artistic and commercial purposes. Since the area already has museums and art galleries, the designers had to be mindful of how their new structure would affect them when planning its massing and details.
The Qujiang Museum of Fine Arts consists of four distinct sections: the underground Base, the above-ground Sculptural Walk circulation enclosure, the raised podium Platform, and the crowning Monument. All of the substructure’s bottom is completed with cast-in-place concrete.
The base is designed to be one continuous surface for pedestrians, so it is sunken below the plaza’s current elevation. Neri&Hu have kept some of the original wide stairs at the ground level entrance. The stairs lead to an underground plaza. The original museum galleries and the restaurant are located in the reinforced concrete basement, while newer amenities like shops and bathrooms have been added on top. These newly added features enhance the vibrancy of the busy thoroughfare next door.
Several stairs descend from the plaza down to the B2 level, where the museum is housed. The escalators are hidden within a sculptural shape with spaces that play with segmental enlargement and reduction, topped with a three-story illumination hole at the sunken piazza’s base.
The Platform, floating above the underground base, takes the shape of a post-and-lintel structure: a pattern of stone columns and glass wall panels bearing the weight of a floating roof and commercial housing space. This retail level is deliberately portrayed as a curtain wall to emphasize the contrast between the base’s engraved language and the municipal power level above.
The Monument is the apex of the brand-new Qujiang Museum of Fine Arts, and it features an outdoor amphitheater and bar on its upper levels. The elevation features diamond-shaped red limestone masonry pieces set at intervals to maximize light transmission.
Inside the Qujiang Museum of Fine Arts, you can access the outdoor courtyard on the museum’s second level, designed like a bowled-out amphitheater. The terrace is a magnificent addition to the lounge’s eating and entertainment options. This area serves as a public place for various events and a stage for exclusive fashion shows.
Project Details:
- Project title: Quijang Museum of Fine Arts Extension
- Architecture: Neri&Hu Design and Research Office
- Location: Xi’an, China
- Client: Yungao Hotels (Group) Xi’an
- Partners-in-charge: Lyndon Neri, Rossana Hu
- Associate-in-charge: Zhao Lei
- Design team: Ivy Feng, Joy Han, Tian Hua, Da Wenbo, Bella Wu
- LDI: China Northwest Architectural Design and Research Institute Co., Ltd.
- Lighting: Linea Light (China) CO., LTD.
- General contractor: Power China Chonqing Engineering Co., Ltd.
- Photography: Zhu Runzi and Studio Fang
