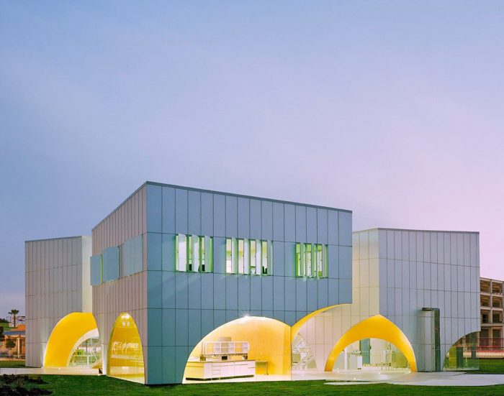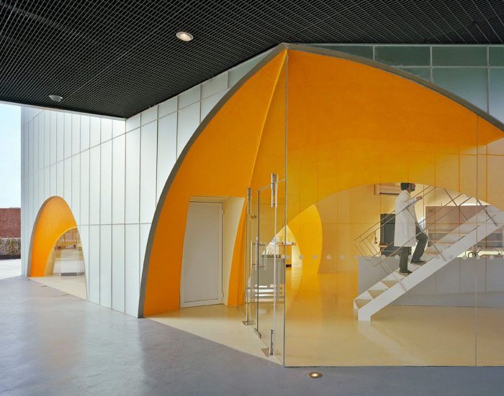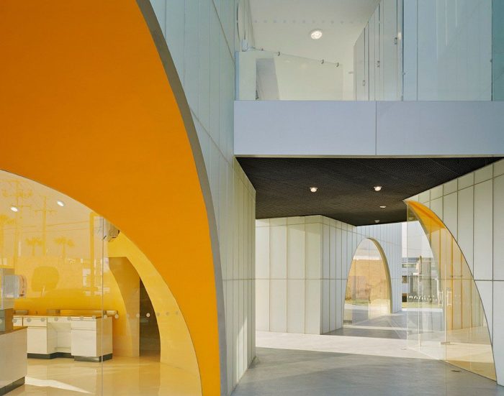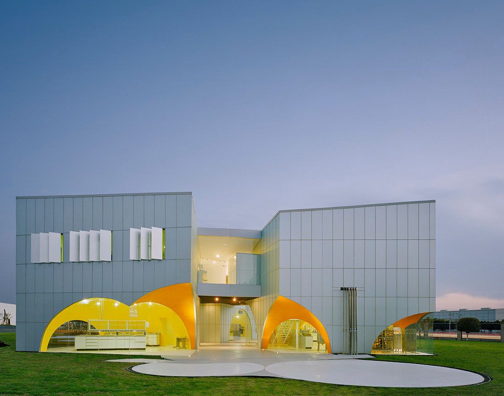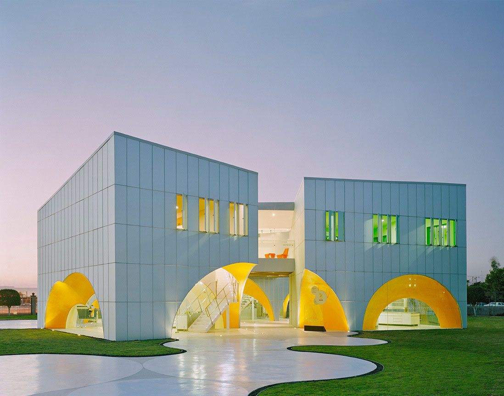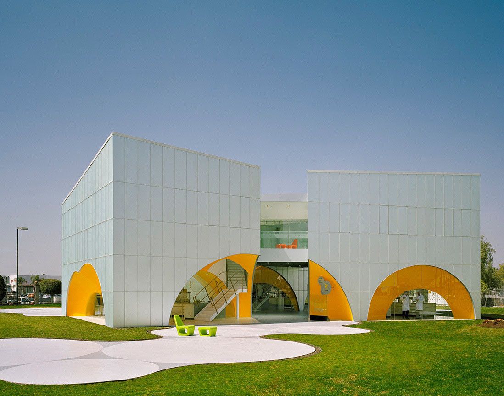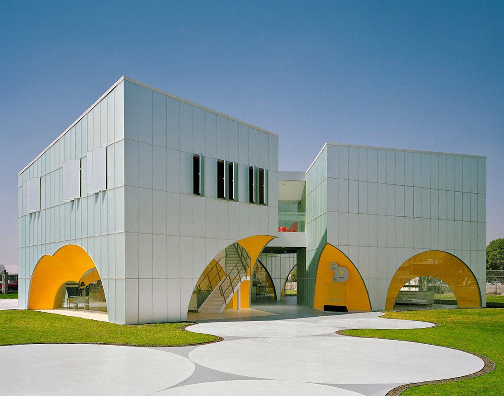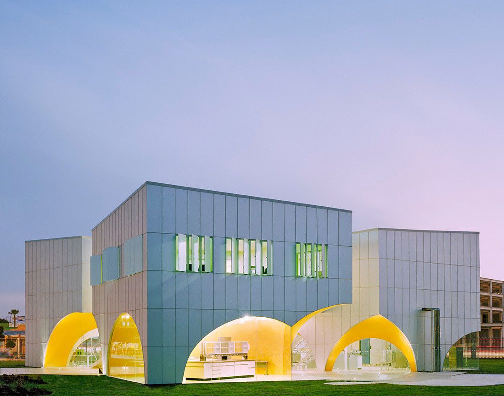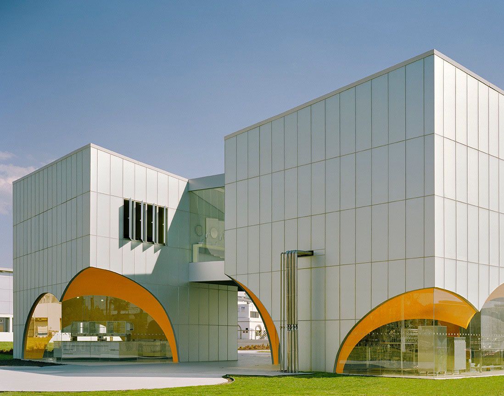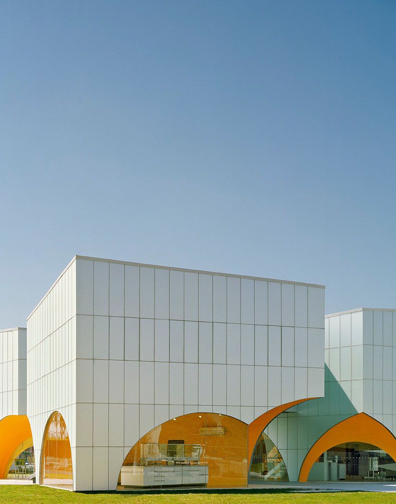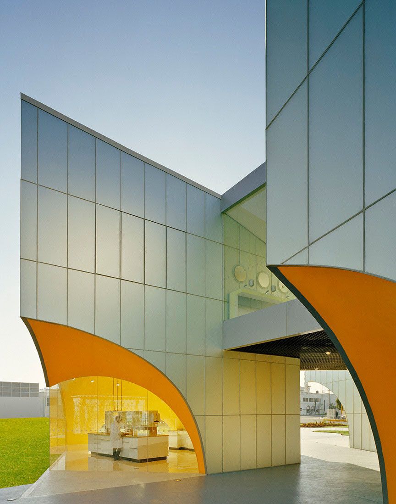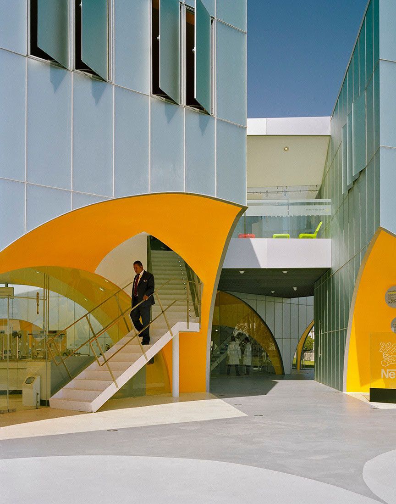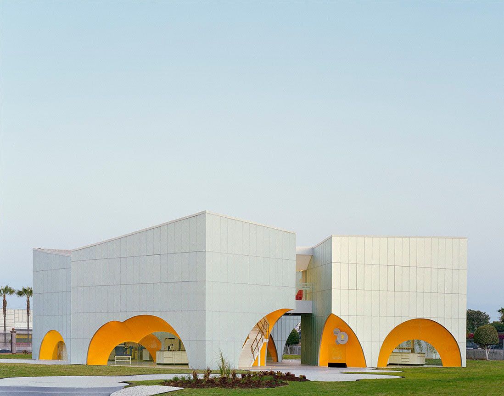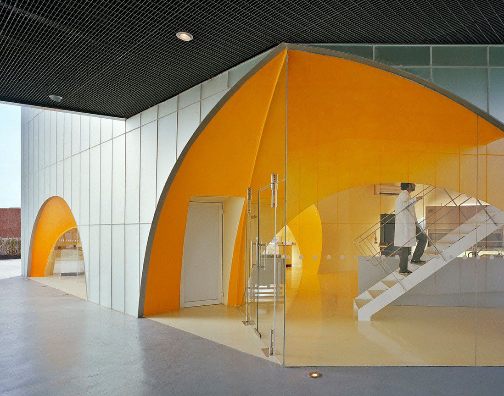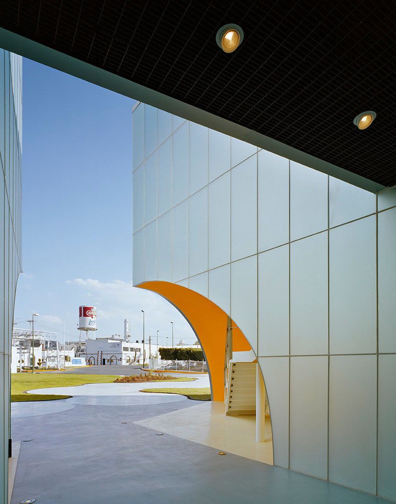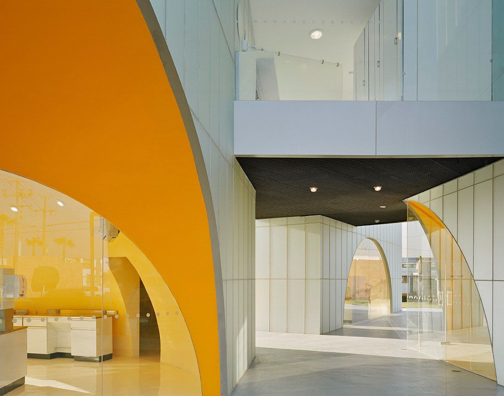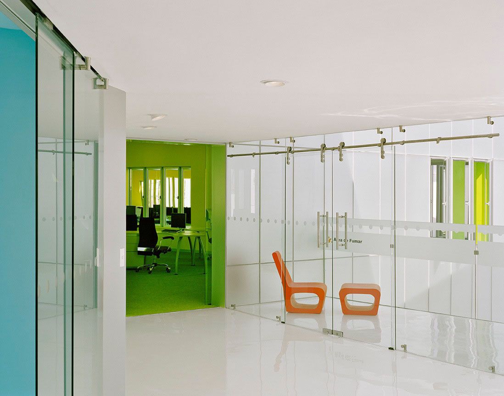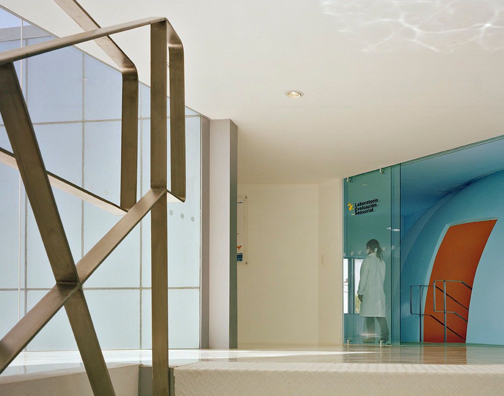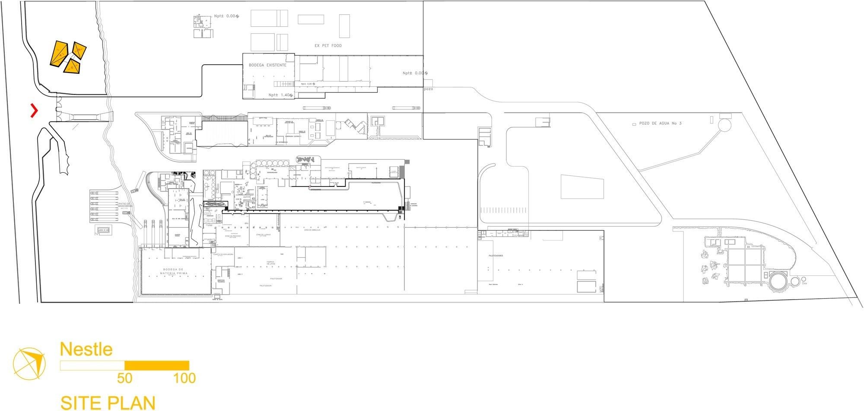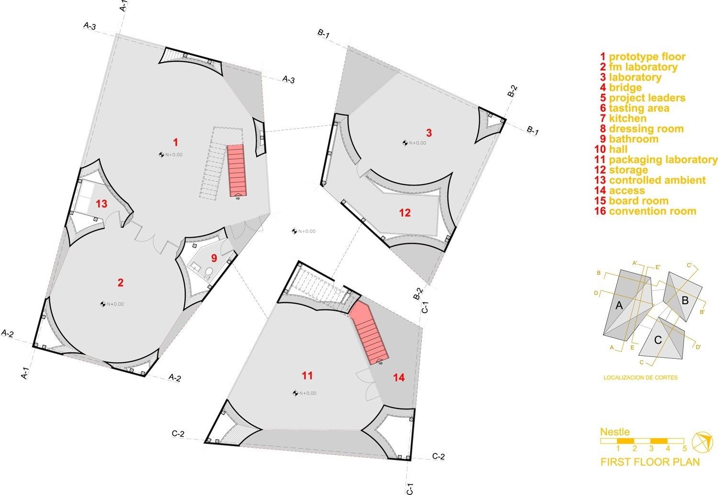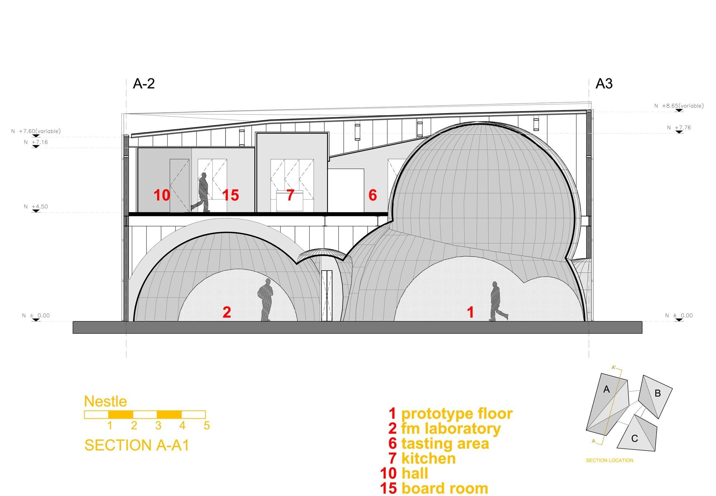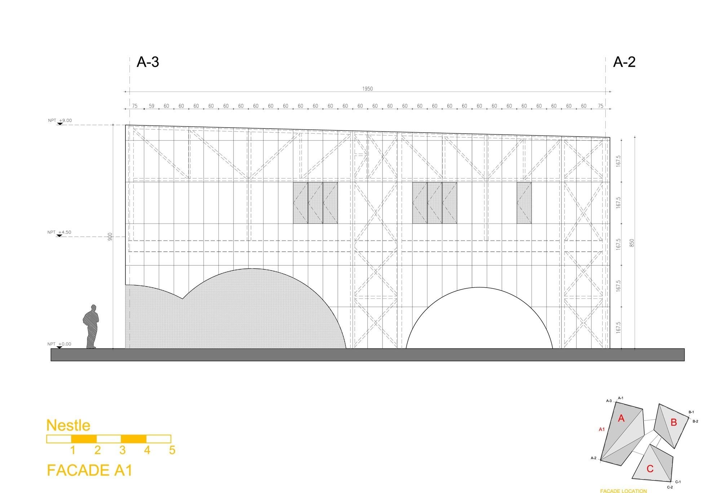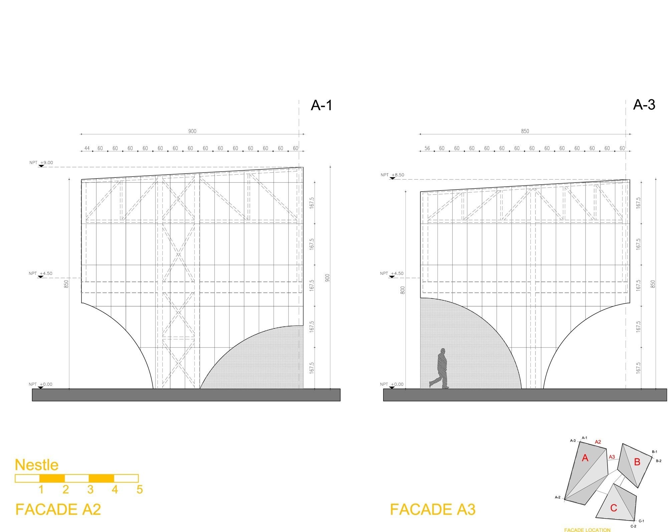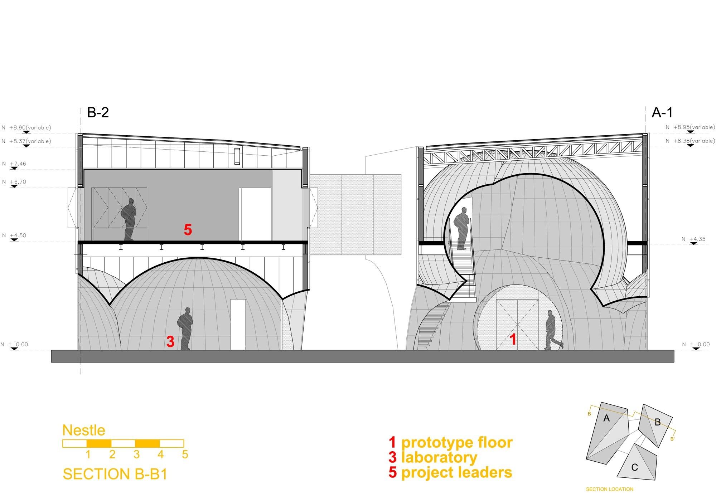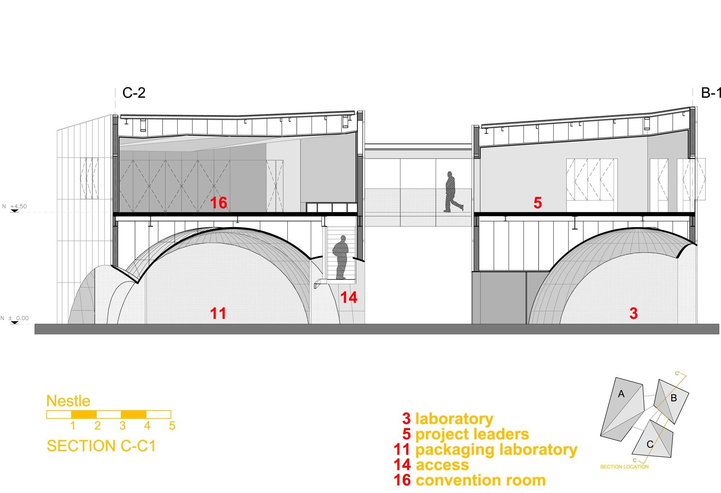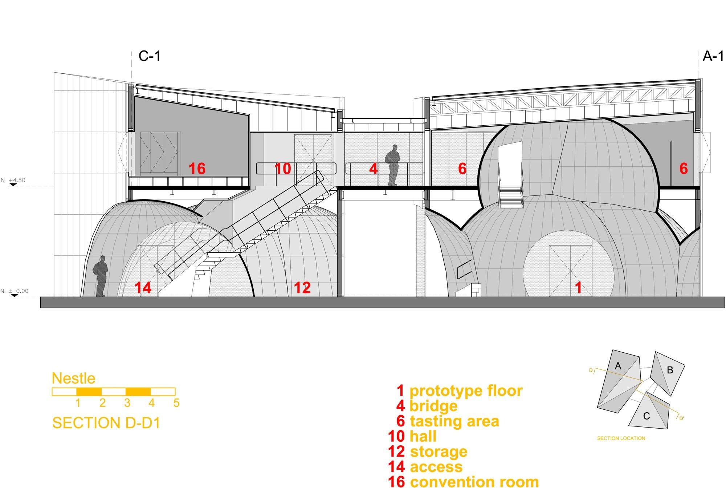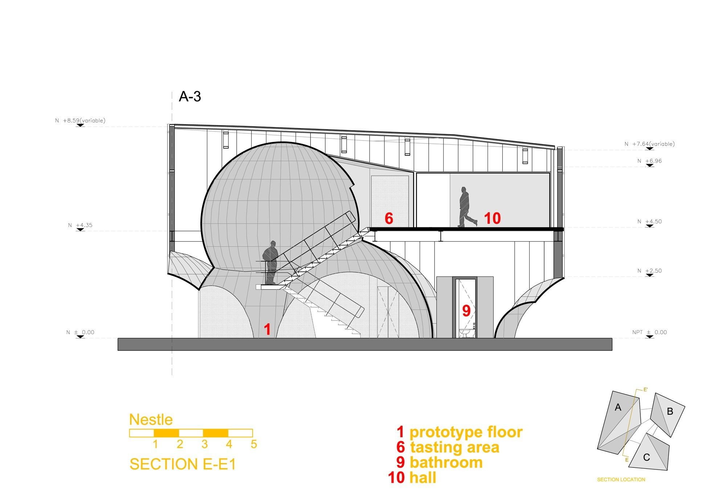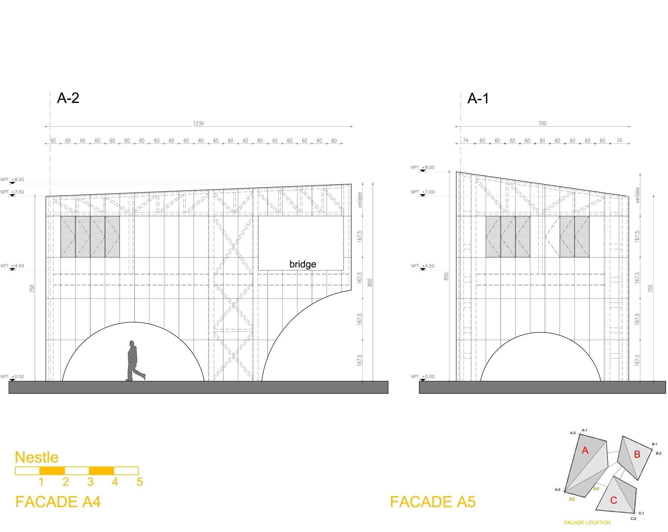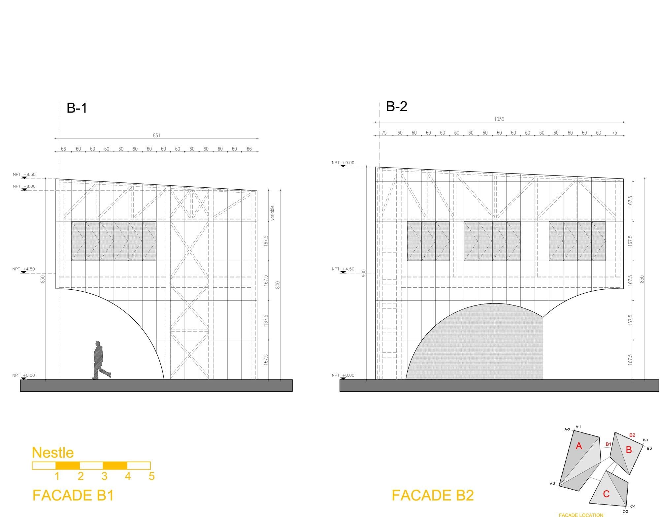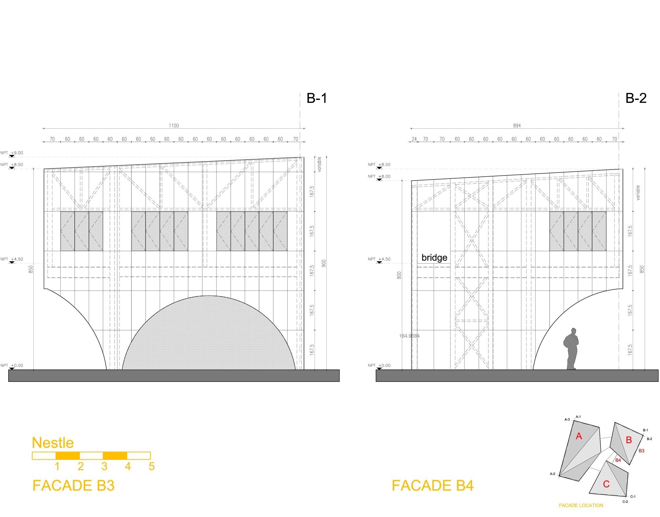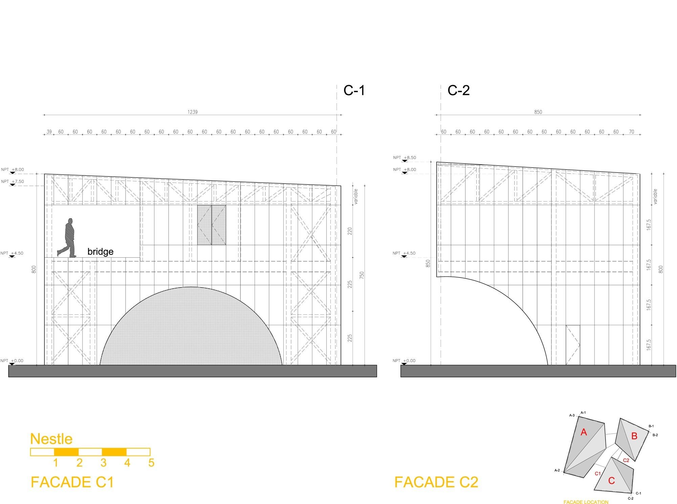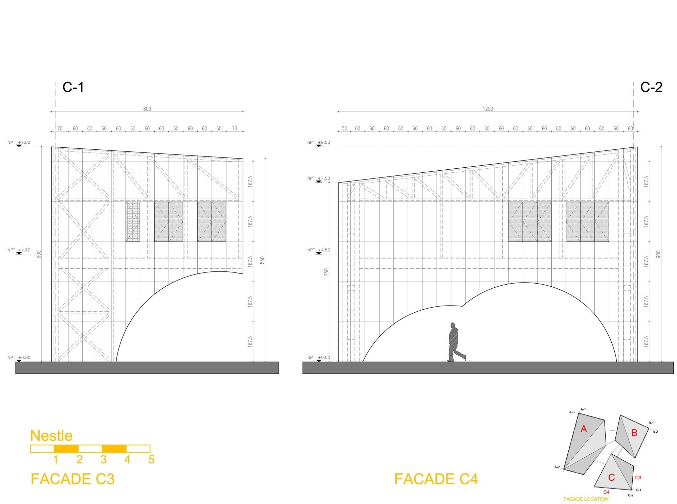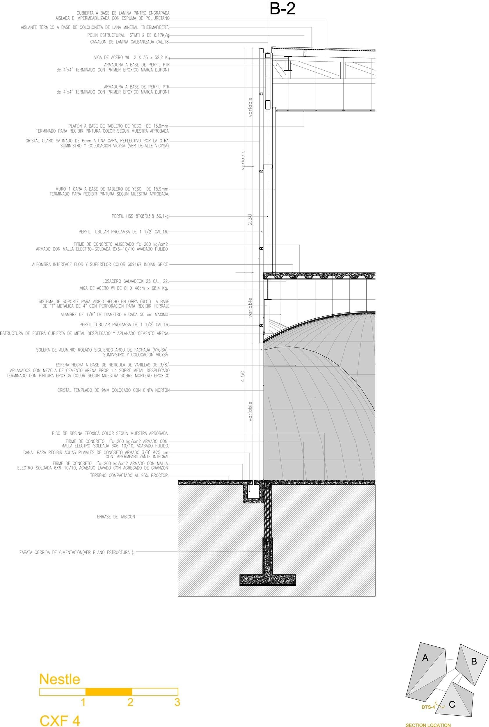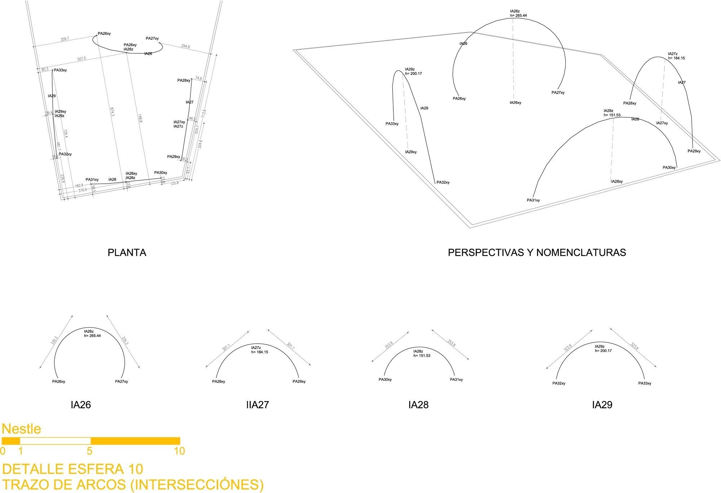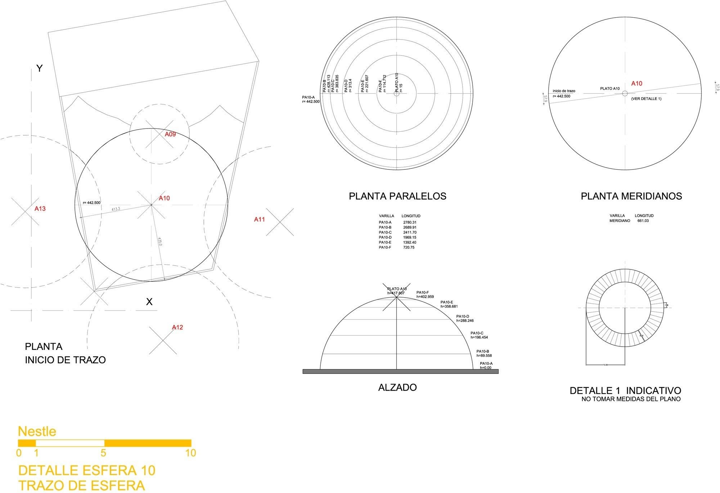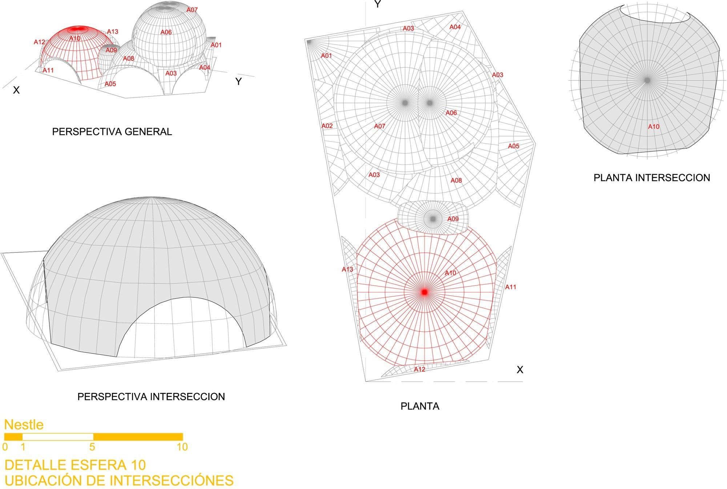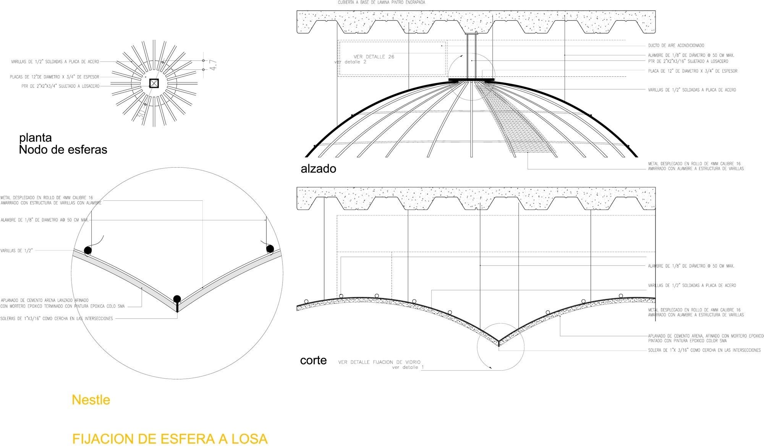Nestlé Application Group is a game of contrasting opposites in regards to form, material, and color. With clarity and force, it introduces performance and theatrical qualities to industrial architecture. In his “A Concrete Atlantis,” Reyner Banham posits “a casual connection, conscious and cultural, between modern architecture and industrial utilitarian structures of an industrial epoch.” From Loos and Behrens to Gropius and Le Corbusier, at the beginning of the 20th century, a constant back and forth was established between architecture and industrial construction—until now, marginalized in architecture—that would continue to be a characteristic of contemporary architecture. Architecture was tasked to reinvent the industrial world, understood as the invention of an image that moves between the operative logic and the logotype.
In his “A Concrete Atlantis,” Reyner Banham posits “a casual connection, conscious and cultural, between modern architecture and industrial utilitarian structures of an industrial epoch.” From Loos and Behrens to Gropius and Le Corbusier, at the beginning of the 20th century, a constant back and forth was established between architecture and industrial construction—until now, marginalized in architecture—that would continue to be a characteristic of contemporary architecture. Architecture was tasked to reinvent the industrial world, understood as the invention of an image that moves between the operative logic and the logotype.
Within this framework lays the work that Rojkind Arquitectos has done for a pair of factory additions for the Nestlé Company. The first commission consists of a vestibule for one of its chocolate factories in the outskirts of Toluca, near Mexico City. It is a structure of sloped plains attached to the existing factory that serves as the central core for a future museum. The second commission located in Queretaro’s industrial zone is a laboratory for development of new products, packaging center, and a satellite office for its product technology center located in Maryville that focuses on the development of new drinking products.
Rojkind Arquitectos responded to this challenge with a reinterpretation not only of the arch but also of the porch. If the arch is nothing else than a fragment of a cupola, in the same vein, the cupola is an amplified arch when it rotates around its own axis. The cupola meets the reference criteria of the arch without turning it into a cliché. In this case, a series of spheres intersect and multiply like foam forming the origin of a continuous open space, a portico. This space expands while another one, made of orthogonal boxes clad in satin-mirrored glass, restrains the proliferation of the spheres and houses the specific program requirements for the lab. While the exterior is opaque, metallic, and impenetrable in appearance, the interior of these boxes painted in different colors, have an almost theatrical quality to them. It appears as if the researchers wearing their white robes were floating in a continuous flow of blues, yellows, and greens that are occasionally interrupted by the intersection of different colors. When one of the of the metal panels that covers the boxes reveals itself and opens like a window, they can be seen from the outside.
While the exterior is opaque, metallic, and impenetrable in appearance, the interior of these boxes painted in different colors, have an almost theatrical quality to them. It appears as if the researchers wearing their white robes were floating in a continuous flow of blues, yellows, and greens that are occasionally interrupted by the intersection of different colors. When one of the of the metal panels that covers the boxes reveals itself and opens like a window, they can be seen from the outside.
If it had been built elsewhere, a more sophisticated technology most likely would have had been employed to automatize the production of the unique geometries of these spheres. Here, the construction of these buildings implied the translation of spatial forms was to be done in a different constructive manner, in a simple almost colloquial way. It allowed the local workers to fabricate the foam like spherical space from the physical intersection of the spherical cupolas made of rebar rings and arches. The final result is a series of contrasts that has been unified with apparent simplicity: the exterior metallic is a slightly reflective satin color that lightly contrasts with and against the bright and satin colors of the interiors. The sloped abstracted planes of the boxes contrast against the exuberance of the interweaving spheres. The strength of this project might be attributed to this game of contrasting opposites, which in a dynamic and changing way depending from the physical view of the observer can be a dominant characteristic in a moment or a discrete characteristic in another. A rethought and recharged industrial construction thus regains an understanding of what it once offered to architecture: clarity and force.
The final result is a series of contrasts that has been unified with apparent simplicity: the exterior metallic is a slightly reflective satin color that lightly contrasts with and against the bright and satin colors of the interiors. The sloped abstracted planes of the boxes contrast against the exuberance of the interweaving spheres. The strength of this project might be attributed to this game of contrasting opposites, which in a dynamic and changing way depending from the physical view of the observer can be a dominant characteristic in a moment or a discrete characteristic in another. A rethought and recharged industrial construction thus regains an understanding of what it once offered to architecture: clarity and force.
Architects : Rojkind Arquitectos
Client : Nestle
MEP : Quantum Design
Project Year : 2007
Project Area : 700.0 sqm
Photographer : Paul Rivera
Facade Engineering : VYCISA
3 D Massing : Juan Carlos Vidals
Project Location : Queretaro, Mexico
Principal In Charge : Michel Rojkind
Contractor : SLCI Engineer Jose Solis
Furniture : Esrawe Diseño / Arne Quinze
Structural Engineering : Juan Felipe Heredia
Project Leaders : Agustín Pereyra, Paulina Goycoolea
Program : Laboratories, Offices, Auditorium, Tasting area
Project Team : Moritz Melchert, Tere Levy, Isaac Smeke, Tomas Kristof, Francisco Gordillo, Andrés Altesor, Juan Pablo Espinosa
Courtesy of Rojkind Arquitectos
Courtesy of Rojkind Arquitectos
Courtesy of Rojkind Arquitectos
Courtesy of Rojkind Arquitectos
Courtesy of Rojkind Arquitectos
Courtesy of Rojkind Arquitectos
Courtesy of Rojkind Arquitectos
Courtesy of Rojkind Arquitectos
Courtesy of Rojkind Arquitectos
Courtesy of Rojkind Arquitectos
Courtesy of Rojkind Arquitectos
Courtesy of Rojkind Arquitectos
Courtesy of Rojkind Arquitectos
Courtesy of Rojkind Arquitectos
Courtesy of Rojkind Arquitectos
Courtesy of Rojkind Arquitectos
Courtesy of Rojkind Arquitectos
Courtesy of Rojkind Arquitectos
plan
plan
plan
Section
Section
Section
Section
Section
Section
Section
Section
Section
Section
Section
Section
Courtesy of Rojkind Arquitectos
Courtesy of Rojkind Arquitectos
Courtesy of Rojkind Arquitectos
Courtesy of Rojkind Arquitectos
Courtesy of Rojkind Arquitectos
Courtesy of Rojkind Arquitectos


