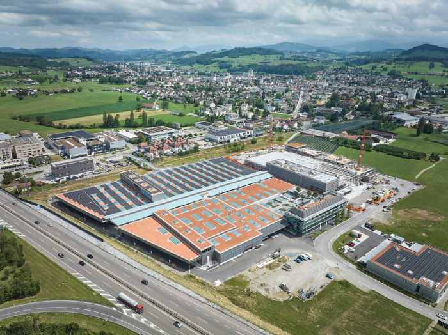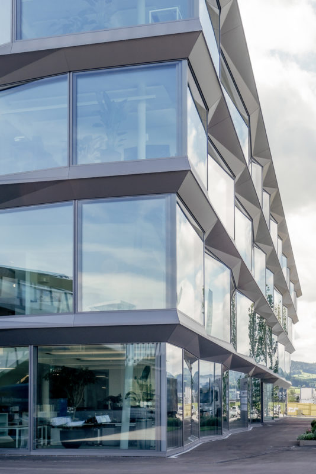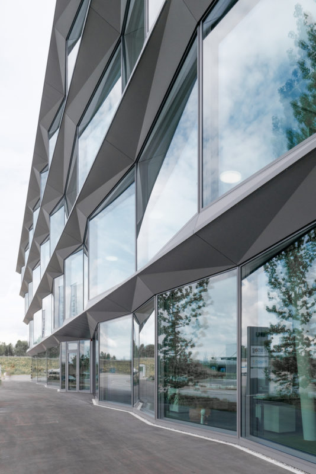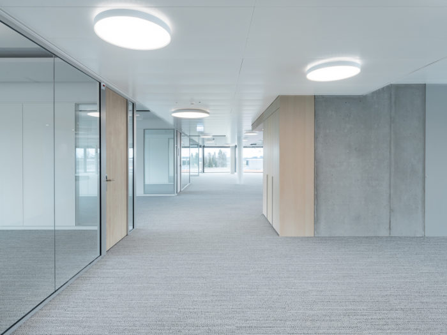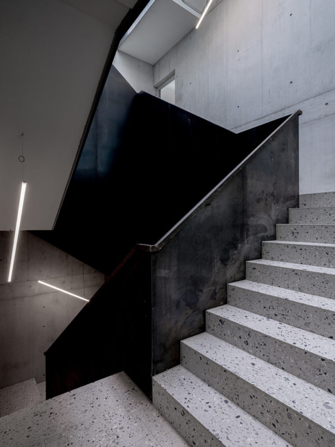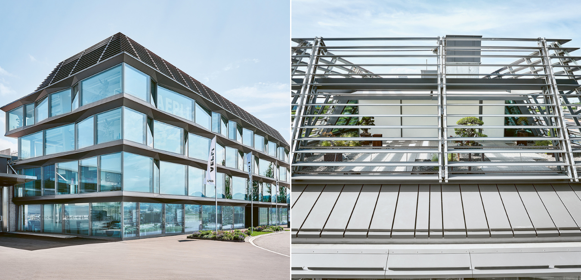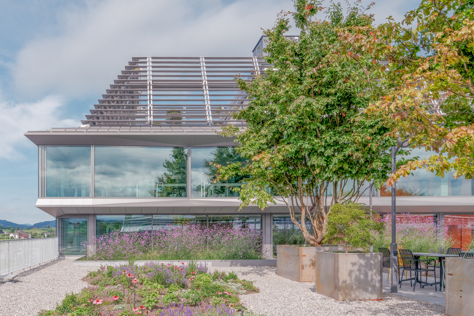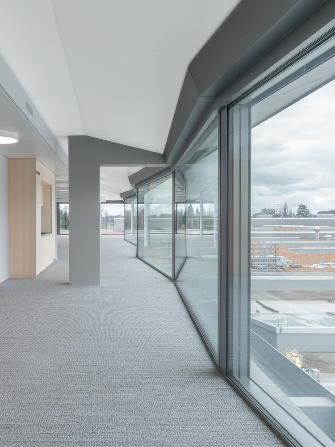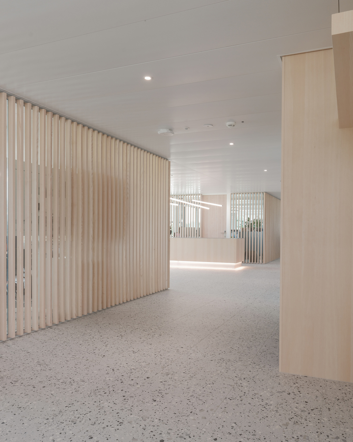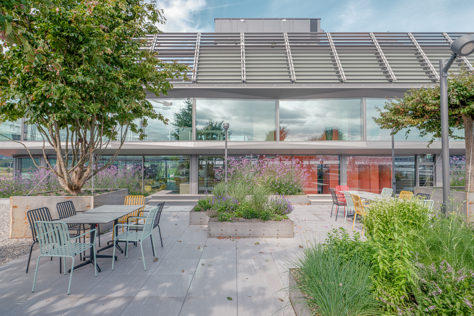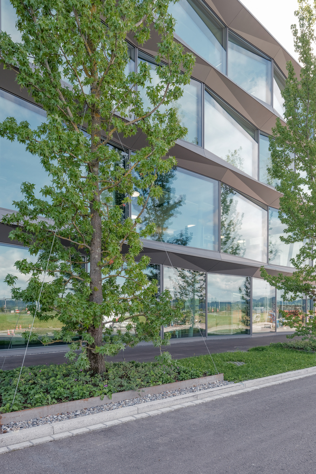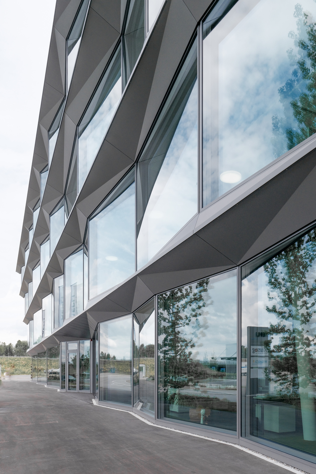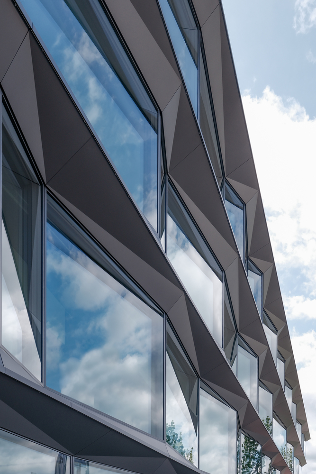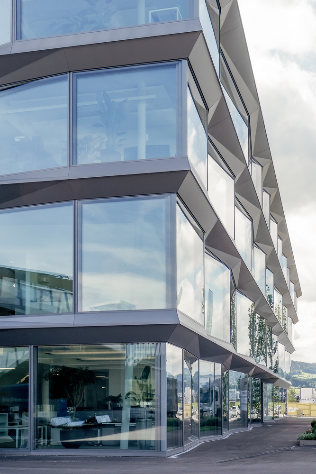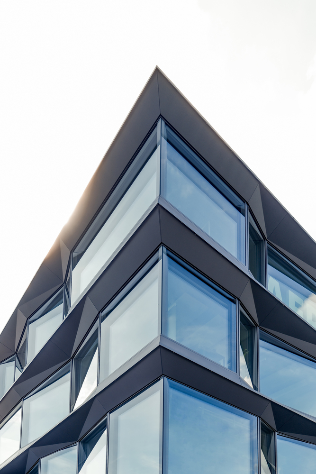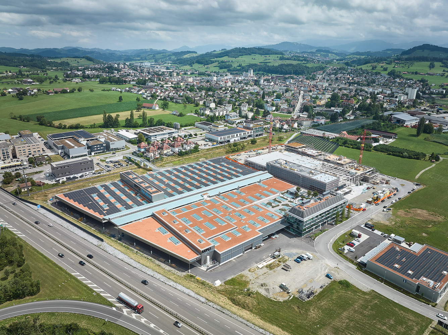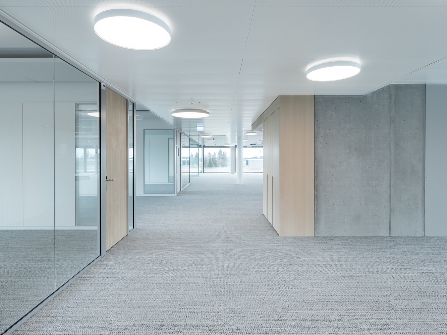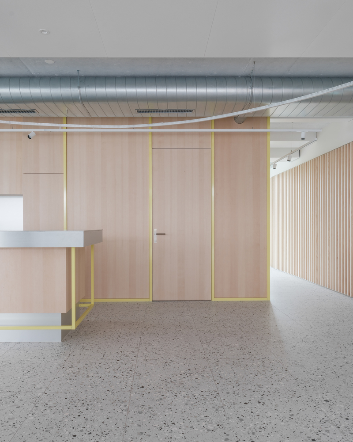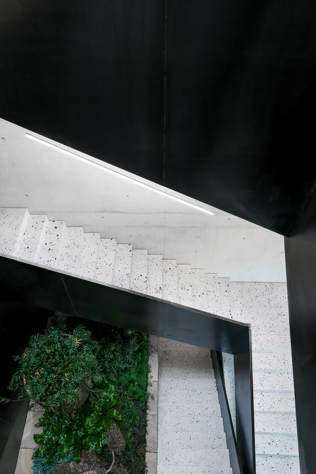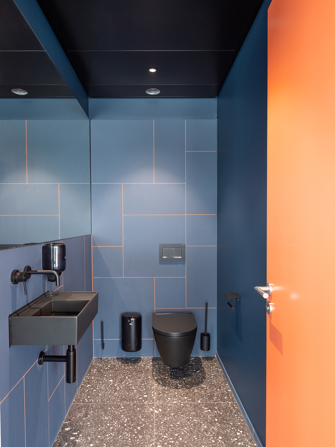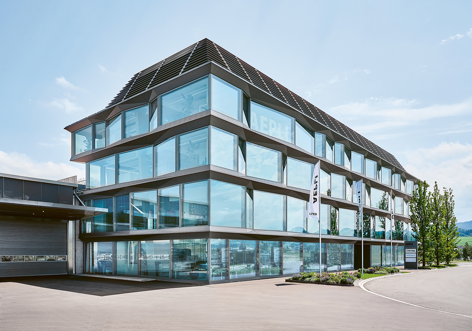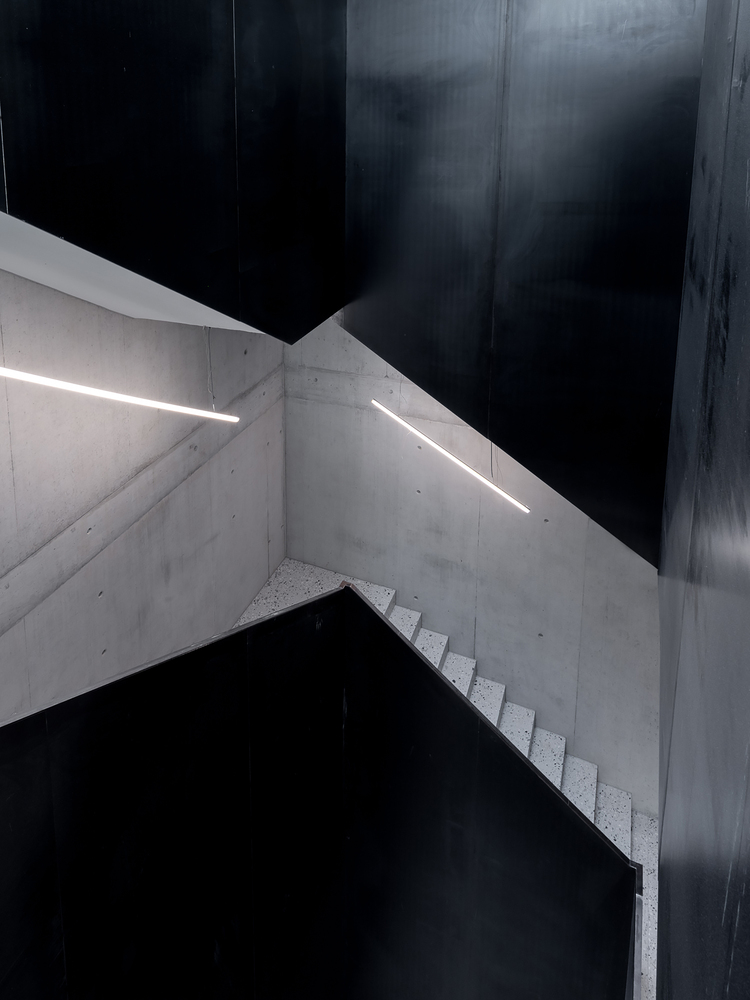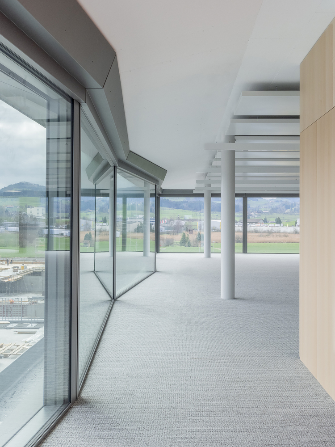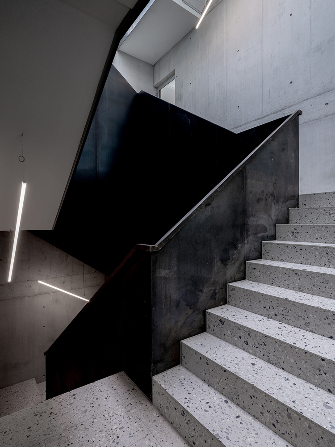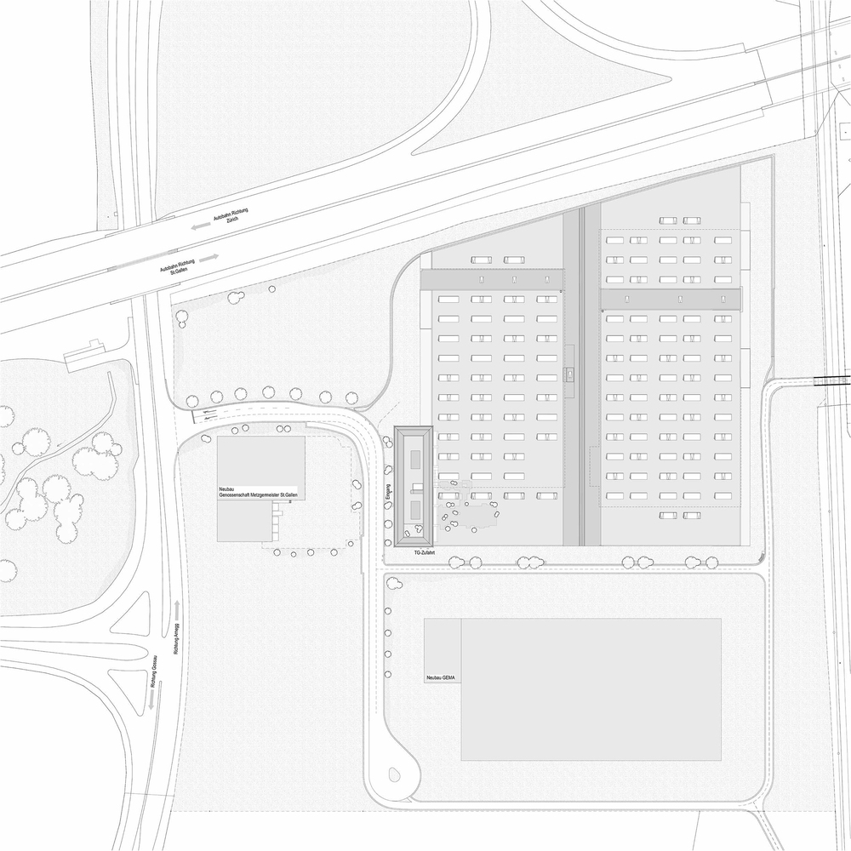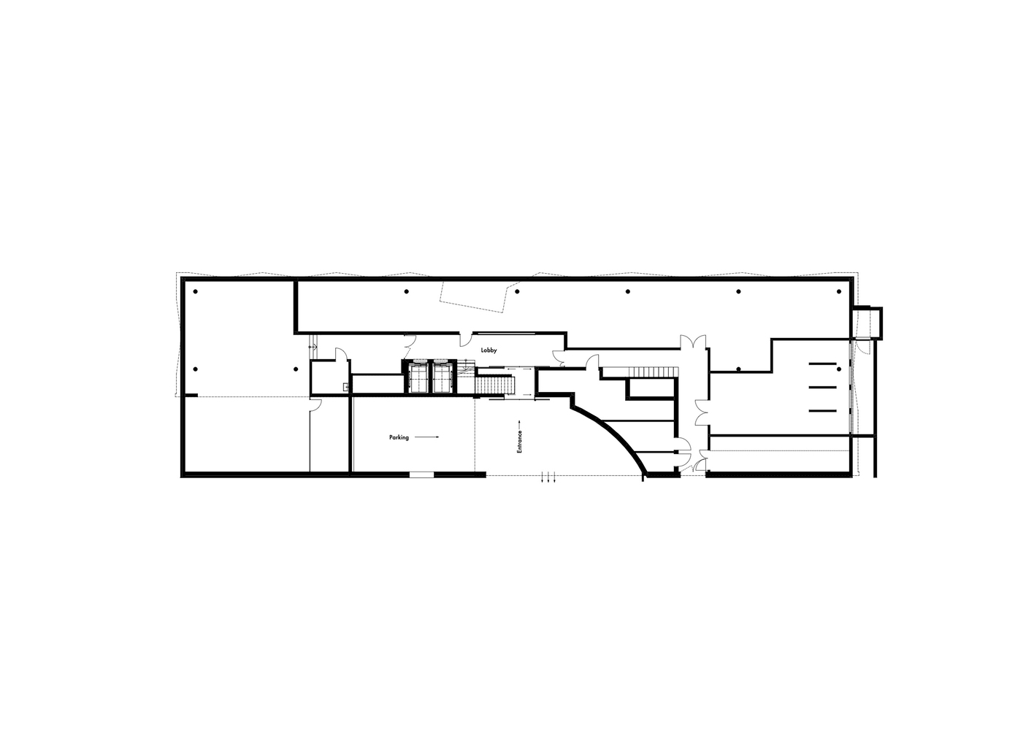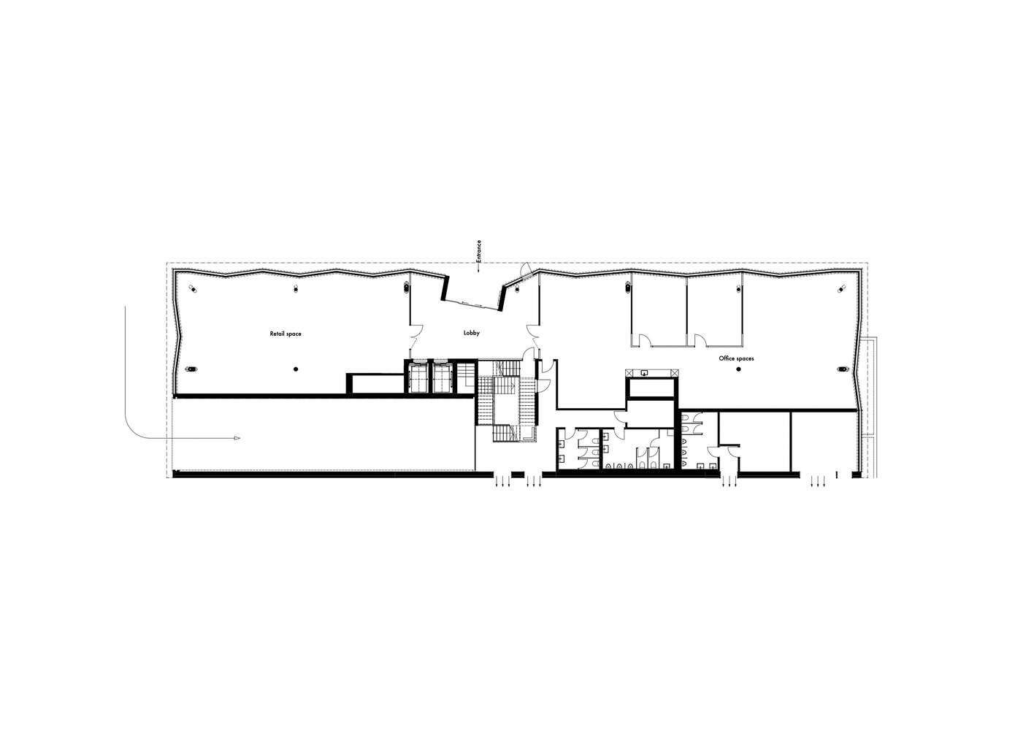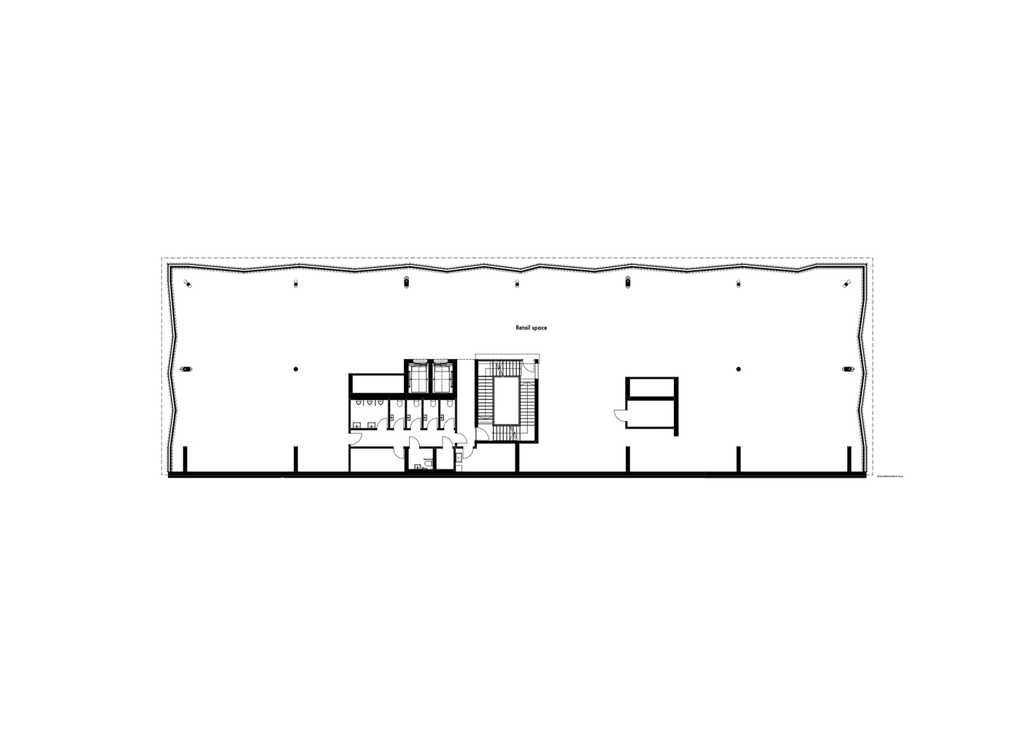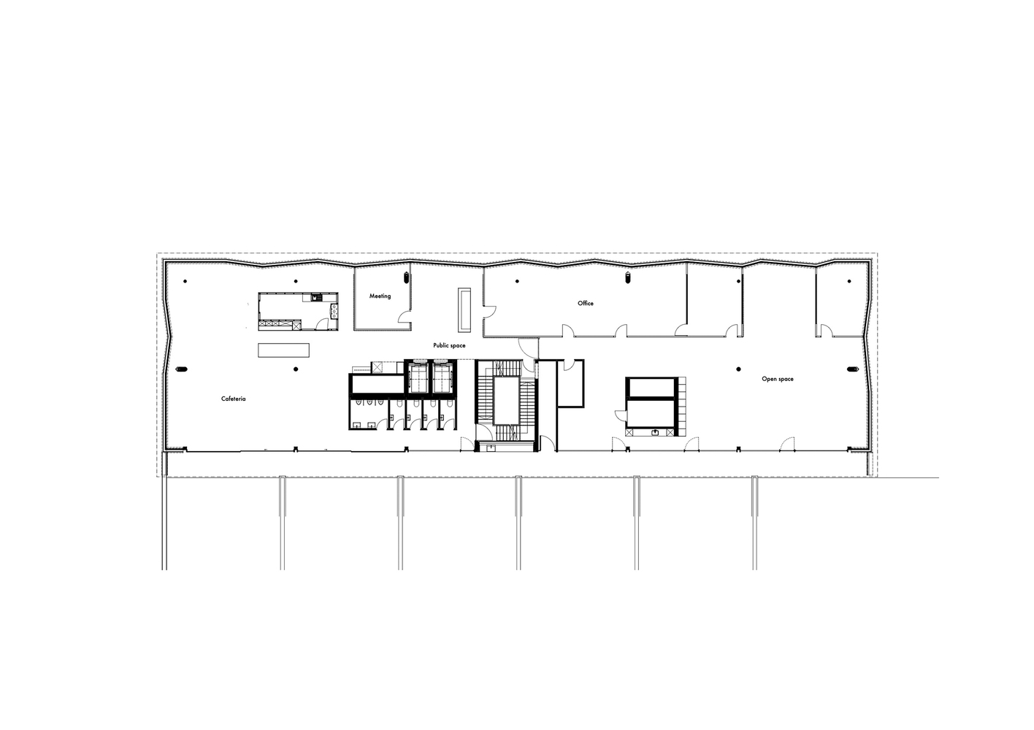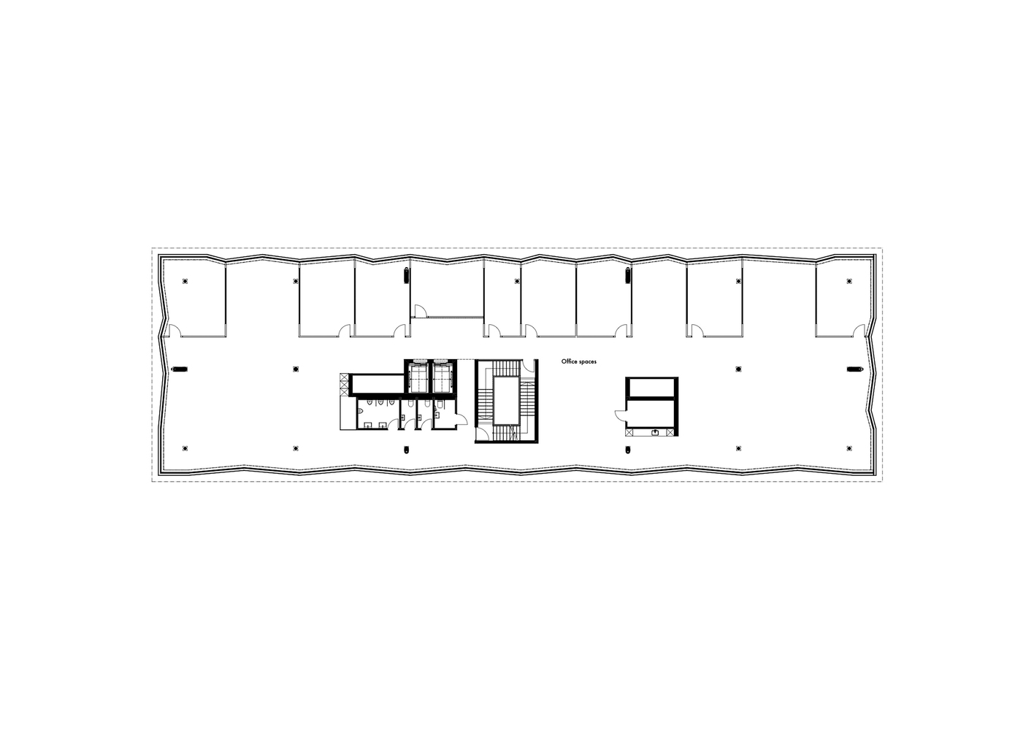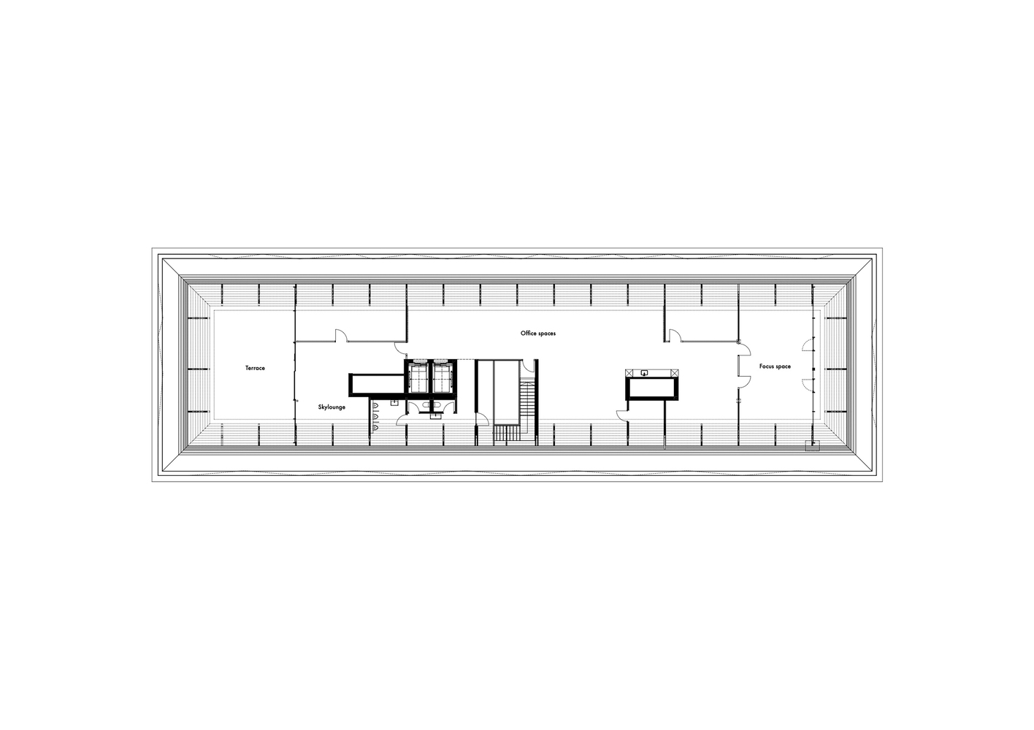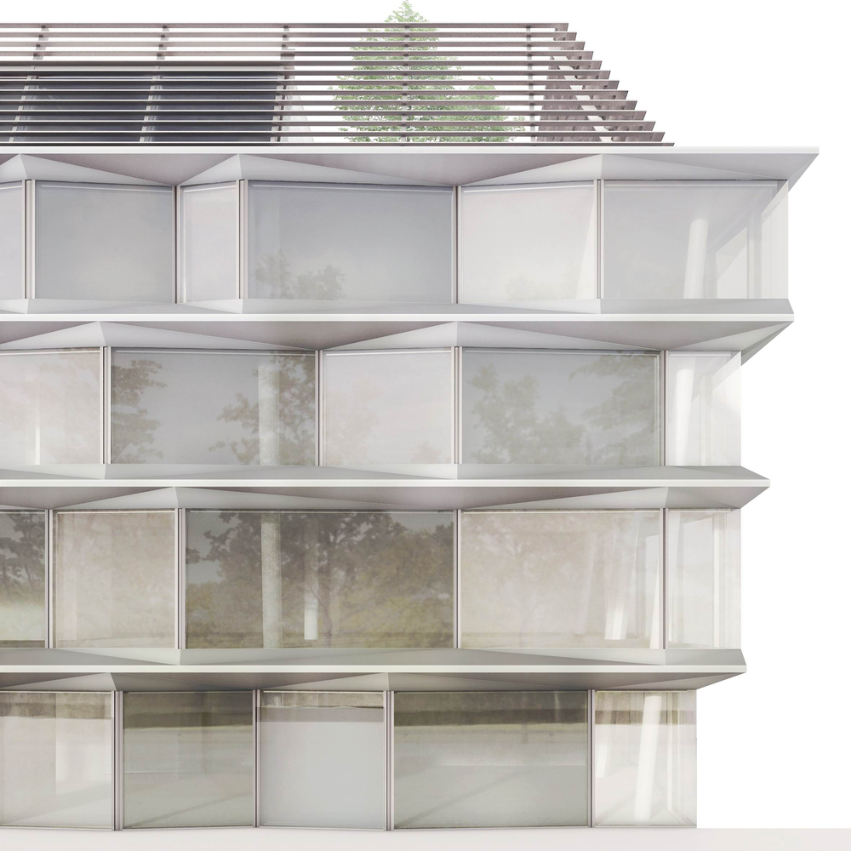Waldburger+Partner and StudioBoA have ingeniously woven the products of Aepli Metallbau into their design for the new Aepli Metallbau Headquarters in Gossau, Switzerland. These two Swiss architectural firms have collaboratively crafted a cutting-edge office space for Aepli Invest AG, the renowned Swiss metal company.
The New Aepli Metallbau Headquarters’ Design Concept
The focal point of the Aepli Metallbau Headquarters is a sprawling office building spanning approximately 4,000 square meters alongside the expansive production halls. What immediately catches the eye is the innovative glass façade enveloping the open and adaptable floor plan. This glass façade, gracefully tapering from top to bottom, seamlessly incorporates projecting and recessed glass elements, intermingling harmoniously with folded metal components. The result is a captivating diamond-like structure crowned by an impressive laminated roof.
The architects had a clear objective: to utilize Aepli Metallbau’s glass panels, known as Aepli Air control, to implement a double-skin façade technique. This ingenious design creates a climate compensation buffer between the pre-glazing and outer glass panels. During colder weather, it acts as a heat insulator; during scorching summers, it provides cooling insulation. Notably, the largest of the 154 façade elements measures a remarkable 6400x2950mm and weighs a substantial 2300kg.
Inside Aepli Metallbau Headquarters, the office spaces predominantly embrace an open layout, with select individual offices catering to Aepli Metallbau AG’s unique work style. Beyond workstations, the headquarters boasts a cafeteria, meeting rooms, seminar spaces, and focus rooms. Outdoor areas are thoughtfully integrated, including a spacious rooftop terrace accessible to all employees and a sky lounge on the top floor, featuring a serene retreat space with its garden.
Vertical movement through the Aepli Metallbau Headquarters is facilitated by two interconnected staircases, with one serving all floors and the second acting as an emergency exit from the cafeteria level to the ground floor. Aepli Metallbau AG, through this architectural marvel, has solidified its position as one of Europe’s foremost and most modern facade construction companies.
Project Info:
-
Architects: StudioBoA, Waldburger + Partner
- Area: 4000 m²
- Year: 2023
-
Photographs: Studio Gataric Fotografie
-
Manufacturers: Laufen, Terrazzo tiles, Zumtobel
-
Lead Architects: Martin Arnold, Pascal Waldburger
-
Project Management: Gantenbein+Partner AG
-
Façade Construction: Aepli Metallbau AG
-
Landscape Design: Gartenbau Nützi AG
-
Architect: Benjamin Hadorn
-
Architectural Draftsman: Silvan Ruegg
-
Architecture Production Hall: Ammann & Koller AG
-
Carpenter: HR Rechsteiner AG
-
City: Gossau
-
Country: Switzerland
© Studio Gataric Fotografie
© Studio Gataric Fotografie
© Studio Gataric Fotografie
© Studio Gataric Fotografie
© Studio Gataric Fotografie
© Studio Gataric Fotografie
© Studio Gataric Fotografie
© Studio Gataric Fotografie
© Studio Gataric Fotografie
© Studio Gataric Fotografie
© Studio Gataric Fotografie
© Studio Gataric Fotografie
© Studio Gataric Fotografie
© Studio Gataric Fotografie
© Studio Gataric Fotografie
© Studio Gataric Fotografie
© Studio Gataric Fotografie
© Studio Gataric Fotografie
© Studio Gataric Fotografie
© Studio Gataric Fotografie
Plan - Site.
Plan - Basement.
Plan - Ground floor.
Plan - First floor.
Plan - Second floor.
Plan - Third floor.
Plan - Fourth floor.
Façade.


