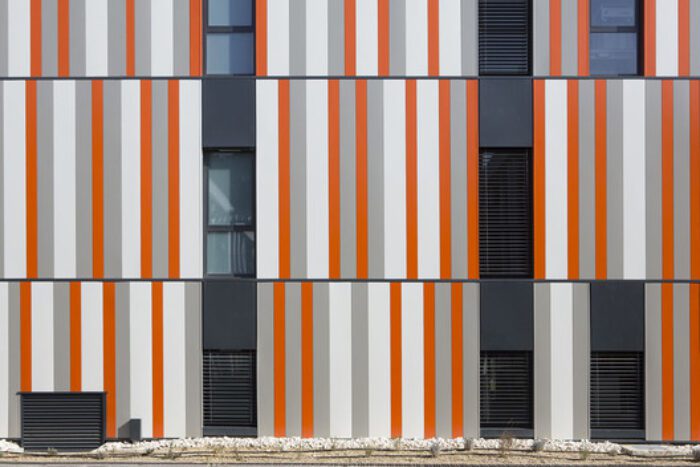The Albert Einstein High School by NBJ Architects is an example of how the Grand Narrative concept takes place in architecture and the built environment. Similar to the Somerset house in London, which is staged to display power, and the Hayward gallery [also in London] – staged to celebrate mass housing, community statements and bringing art to everyone, the Albert Einstein High school stays true to the narrative of the 60s and the canons of post-modern architecture. What NBJ architectural agency in collaboration with François Privat architects have decided to do is re-stage the educational environment in a contemporary context to bring out a new form of narrative – of the building as a space for learning, and of integration by adding the ‘kernel’ – the essence of communication – a meeting point and a transitional place at the same time. The architectural restructuring and refurbishment of the Albert Einstein high school is set to communicate the ideology of post-war architecture with truthfulness to raw materials, repetitive volumes, symmetric composition, grid-based transition and circulation. On the other hand, however, the actual refurbishment – the addition of the meeting place court – is designed to respond to a new kind of needs with essential functionality demanded.
NBJ Architects: There are three parts to the restructuring strategy undertaken by the team. The design inspiration is driven from a campus model offering flexibility, hence advantage, hence identification of the education ‘pillars’. The imposed intervention also aims at aiding students psychologically and throughout the means of the space’s atmospheric qualities in order to provide them with certain gratitude of space. The first part of the refurbishment scheme is called ‘Find place’s scale’ – it talks about ‘reconquesting’, or designing spaces at lower heights and providing better distribution and occupation of space. The improved distribution system aims to conquer the human scale both within the interior and the exterior environment. The second part is a ‘real landscape project’ – where vegetation used on site promotes sustainability and enhances the visual, thermal – atmospheric in overall – qualities of the school.
The plant screens used are there to provoke differentiation between buildings, circulation and transitional routes, landscape furniture and shade structures, etc. Hence, there is a balance between the building’s grids, strict linearity and symmetric composition and the plant area. Thus, this takes us to the third and final part of the scheme: the so-called Long run in mind. The school’s architectural and landscape properties are intended to become guiding tools for the future, not just the present – to bring out the fundamental qualities of both training and learning through the integration of a Grand narrative revised and nature’s symbols. The refurbished Albert Einstein High School will accommodate direct connections to the administration, workshops and classrooms, the cafeteria and restaurant.
By Yoana Chepisheva




