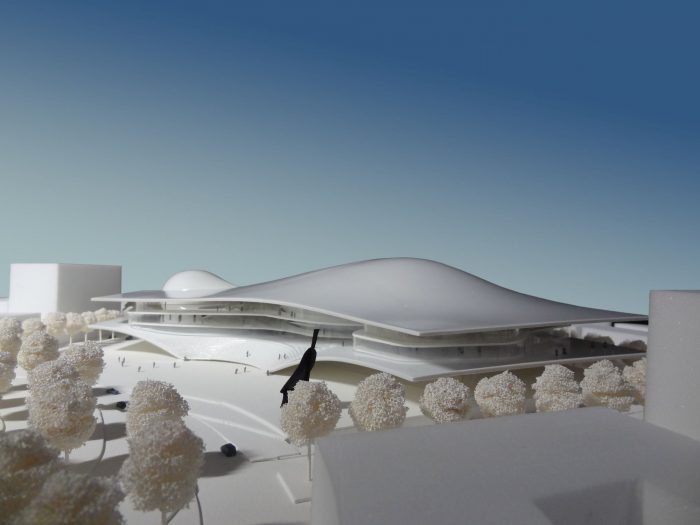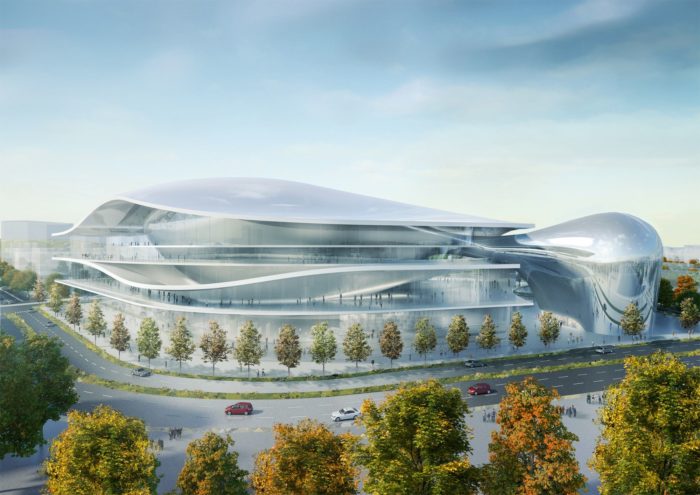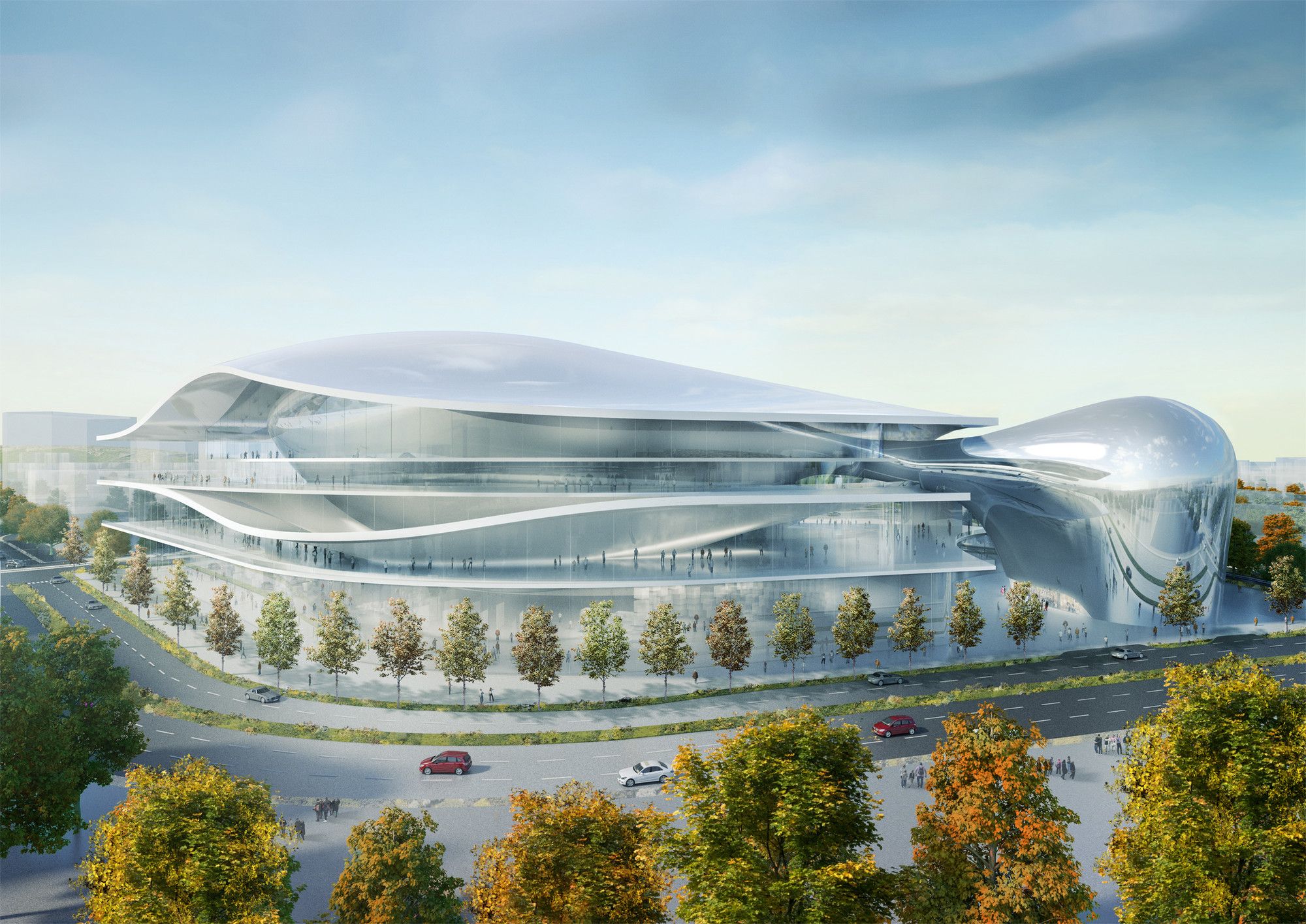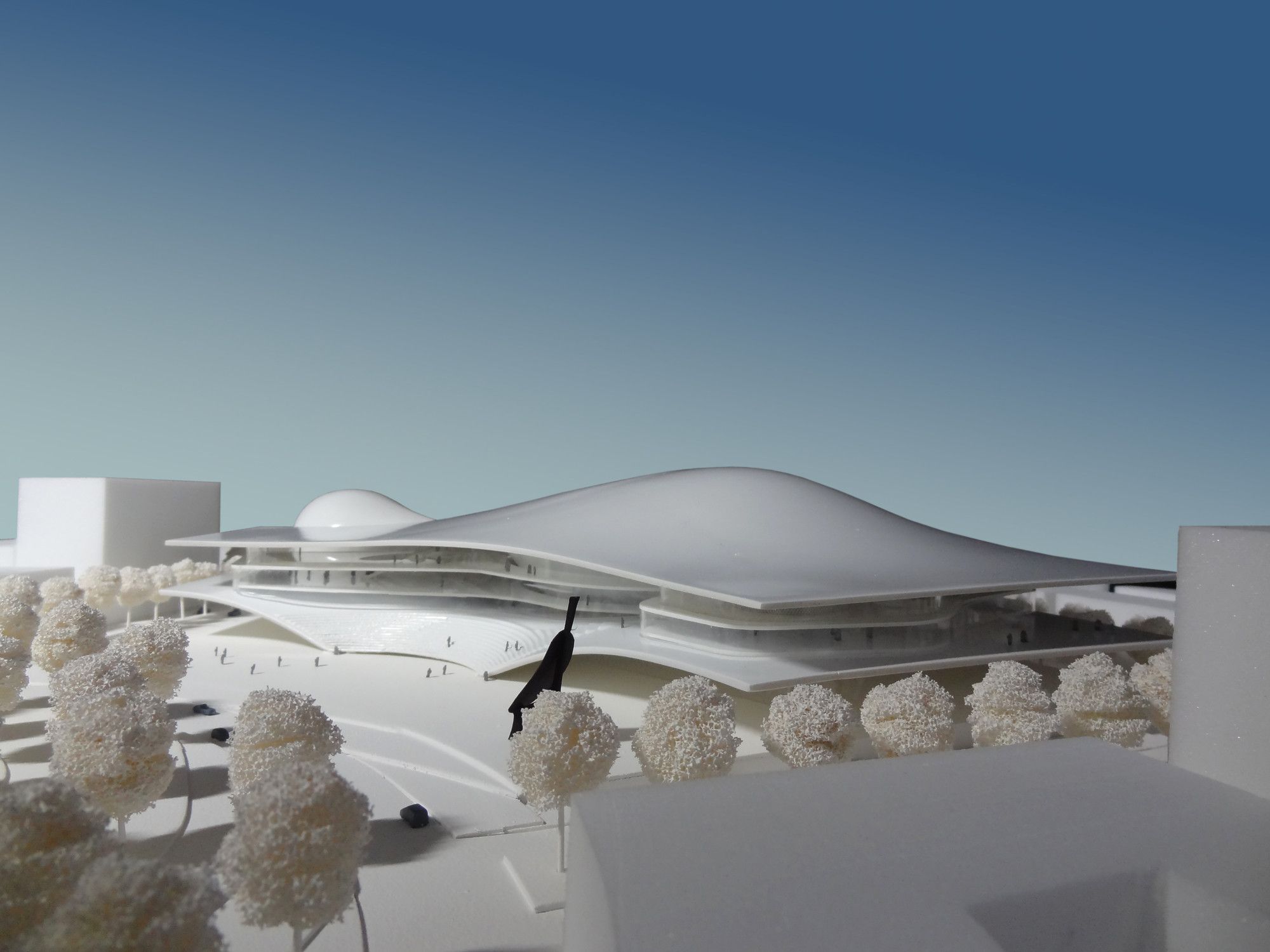New Canberra Convention Center
Here’s a Convention Center that is aiming to break free from convention! In response to Canberra’s ‘…lack of a sufficiently large, high quality, secure venue that can be locked down without disrupting the city, as well as a lack of sufficient accommodation of a suitably high standard‘, STUDIO FUKSAS has proposed the ‘New Canberra Convention Center‘, an expanded convention center in the heart of the Australian capital.
The site of this Australian Forum forms one vertex of the National Triangle which connects the Parliament House and the Ministry of Defense. Surrounded by hills and Lake Burley Griffin, the preliminary design of the New Canberra Convention Center has been conceived as a completely transparent and permeable membrane. Thus, it aimed at opening out to greet the city and completely reflect the surroundings on its glossy mirrored surfaces.
“In constant dialogue with the urban context and the environment, the complex is conceived with extreme flexibility,” the studio asserts. The project, scheduled to be completed by the year 2020, boasts an extensive 27,000 sq. meters of program area. Along with a 3,000-seat plenary hall, an exhibition hall, administrative offices, meeting rooms, storage and shops, the convention center also boasts of a ballroom with a capacity for 1500 diners.
Although this project and services are going to be government funded, there will also be partial funding through public-private partnership wherein private companies will assume the financial risk of the development. The appointment of this design team for the Australian Forum coincided with the release of a report by Canberra Business Chamber and Canberra Convention Bureau, according to which for each dollar invested in the development, AU$2.40 (£1.20) would be returned. This way, more than double of the financial backers’ investment would return over a period of two decades.
BY: Priyanka Shah
photography by © Archivio Fuksas
photography by © Archivio Fuksas





