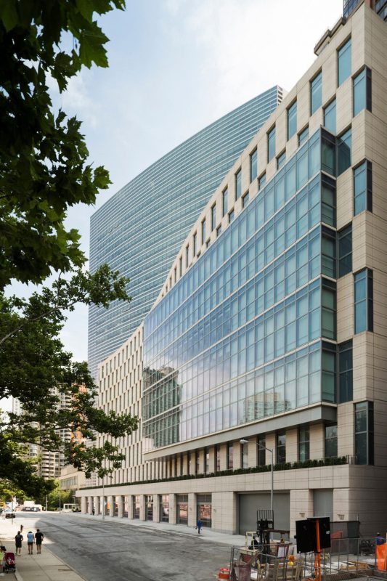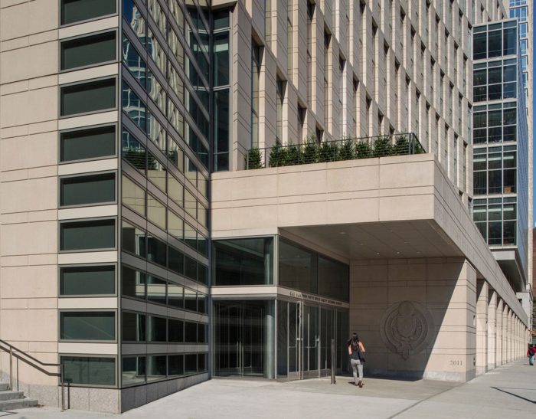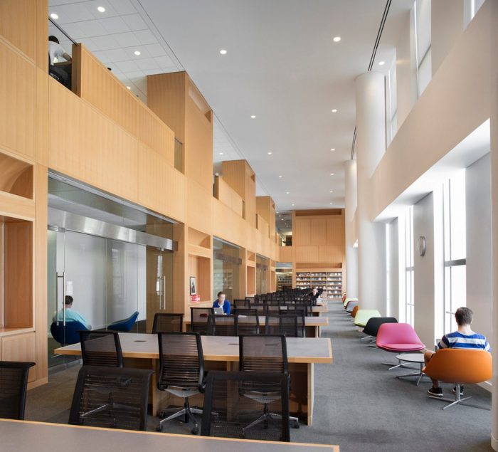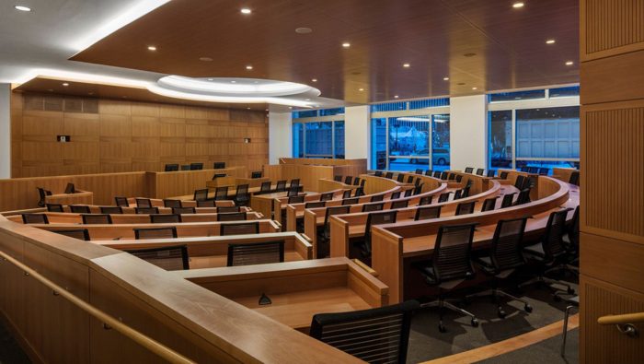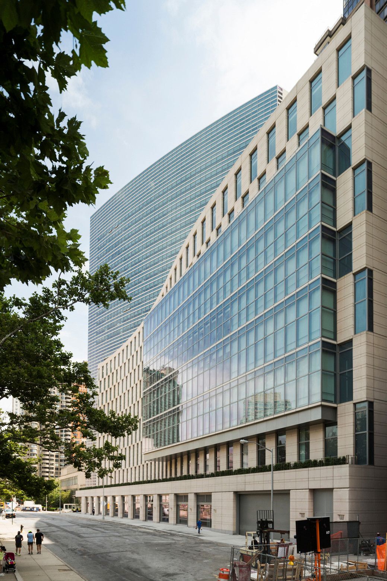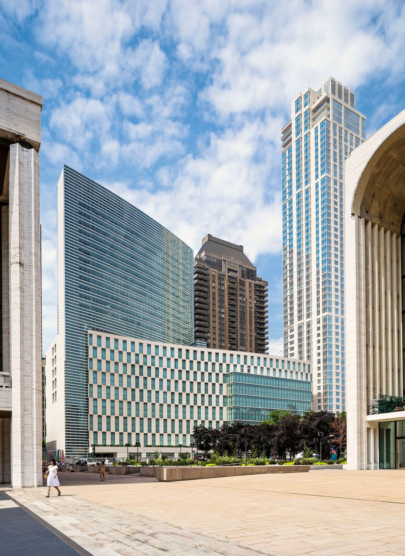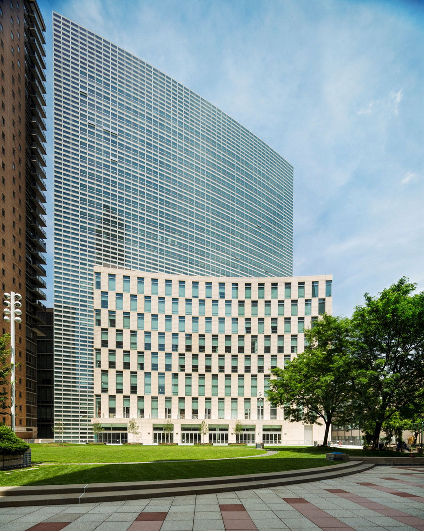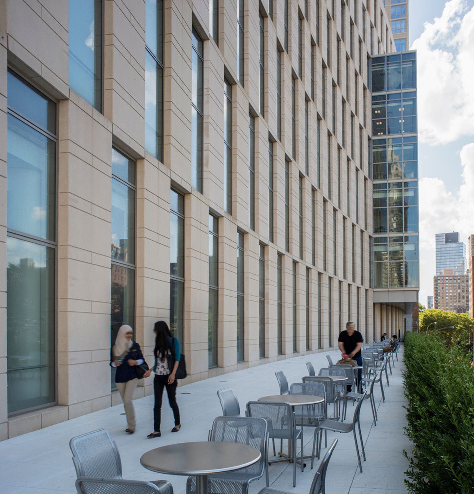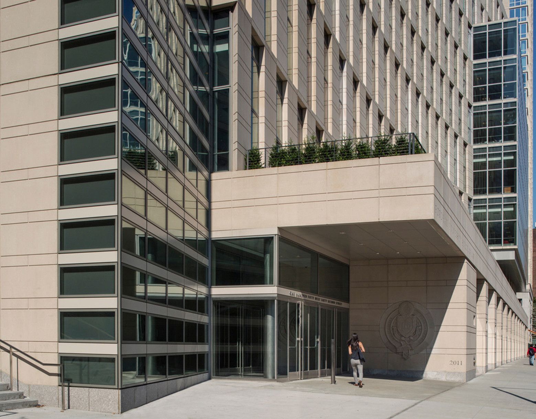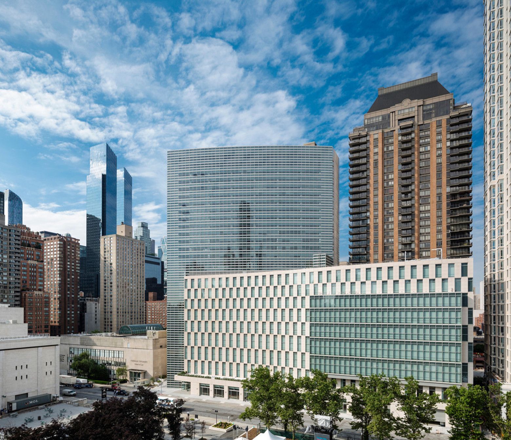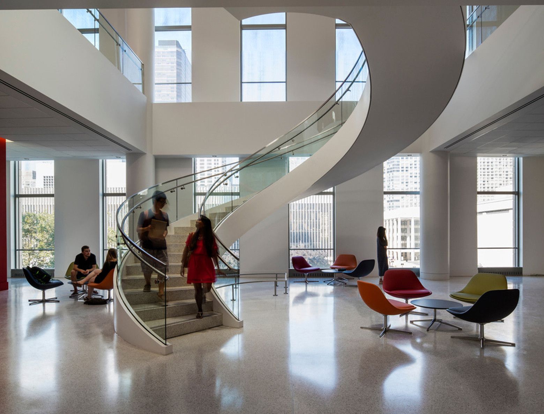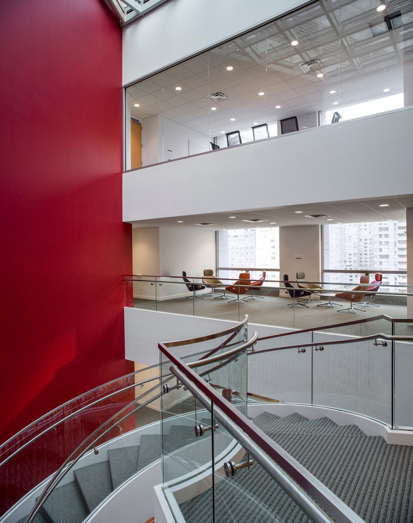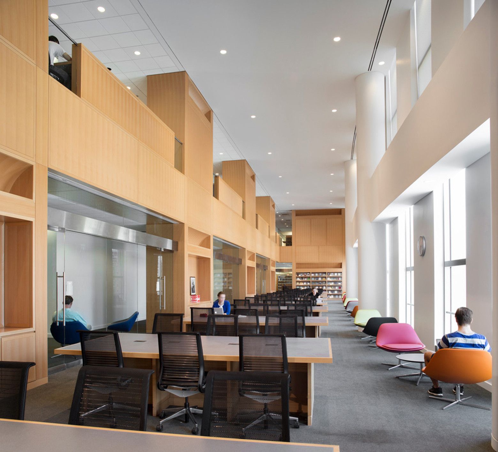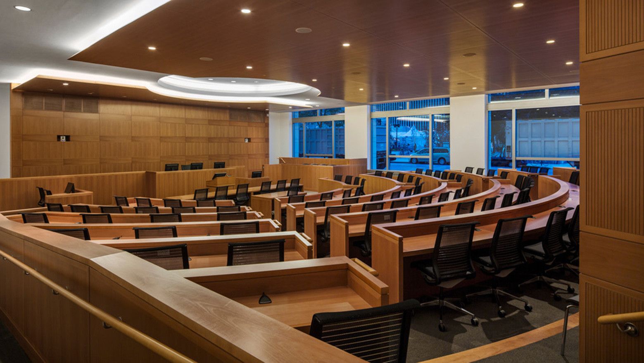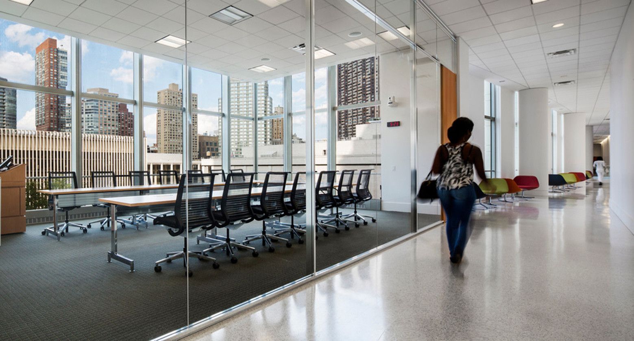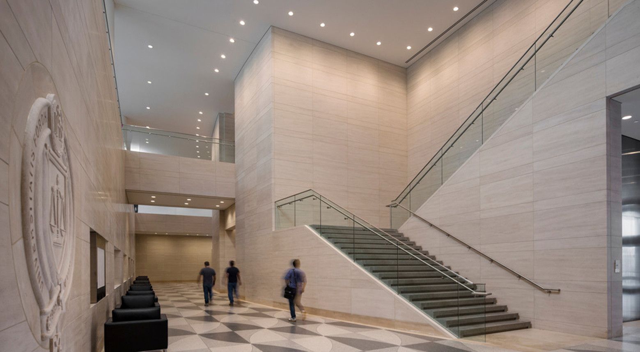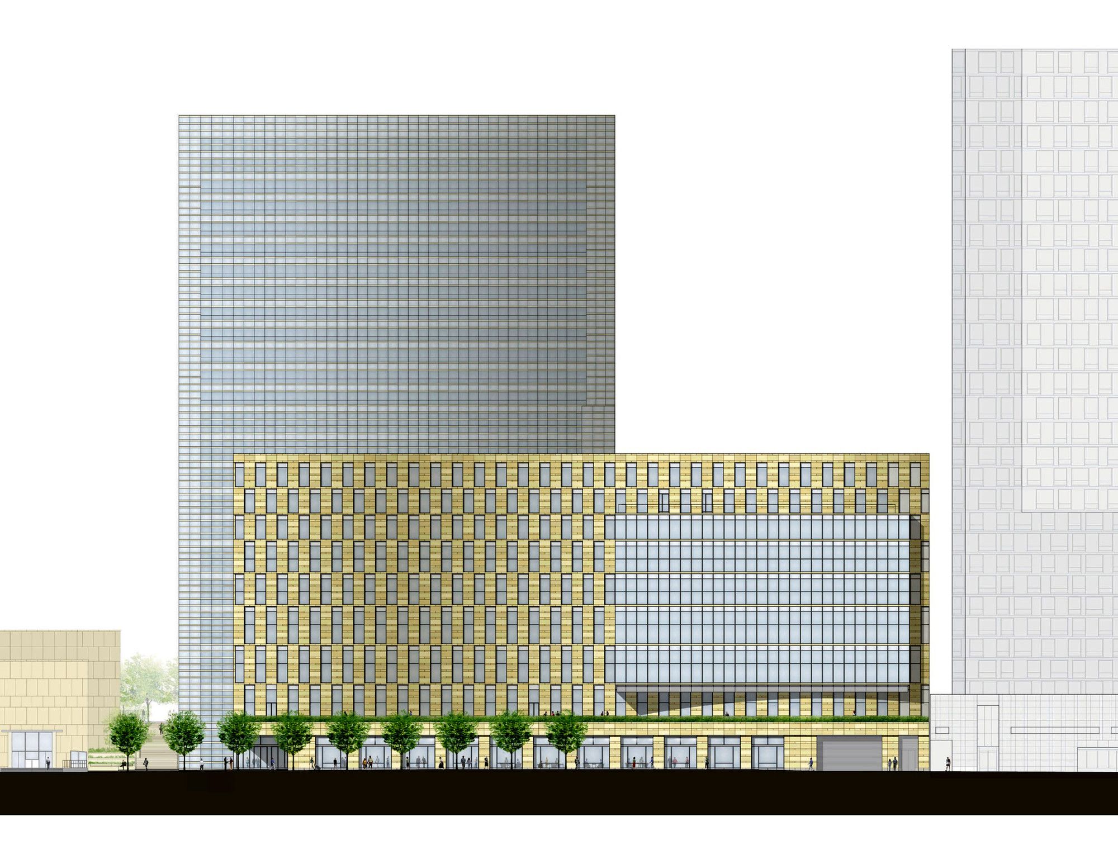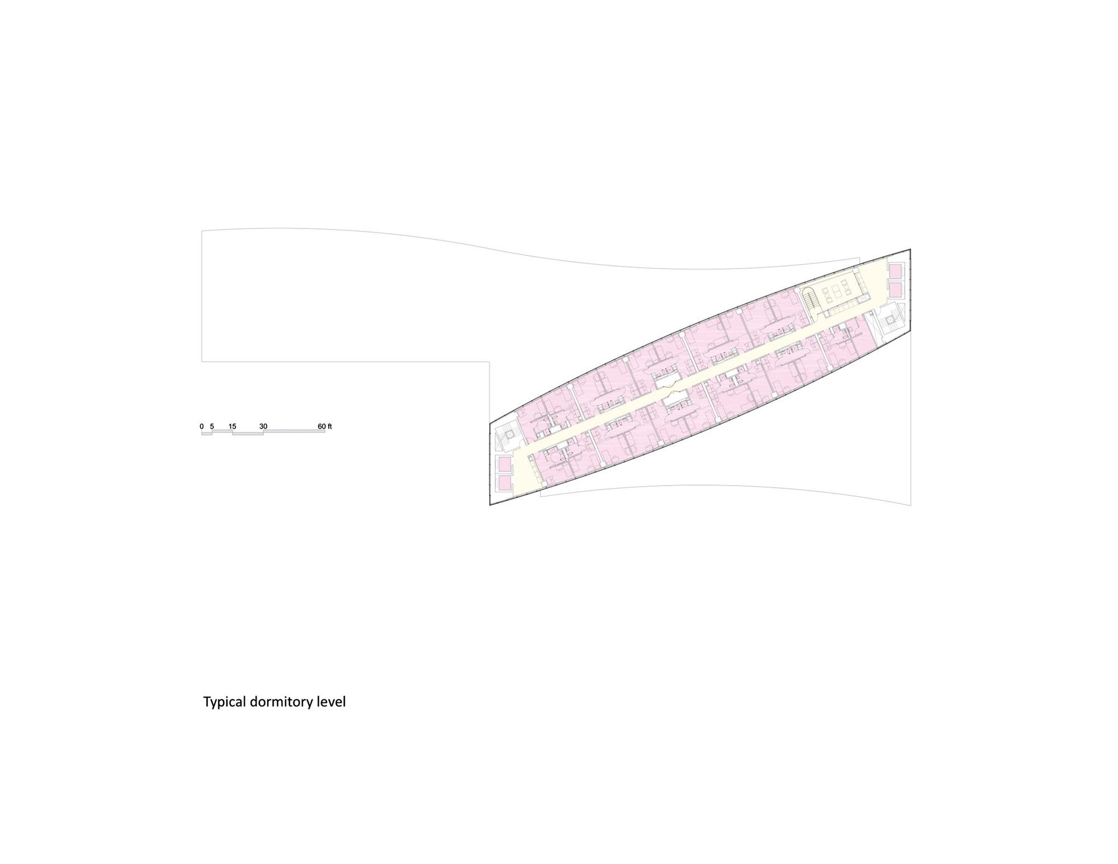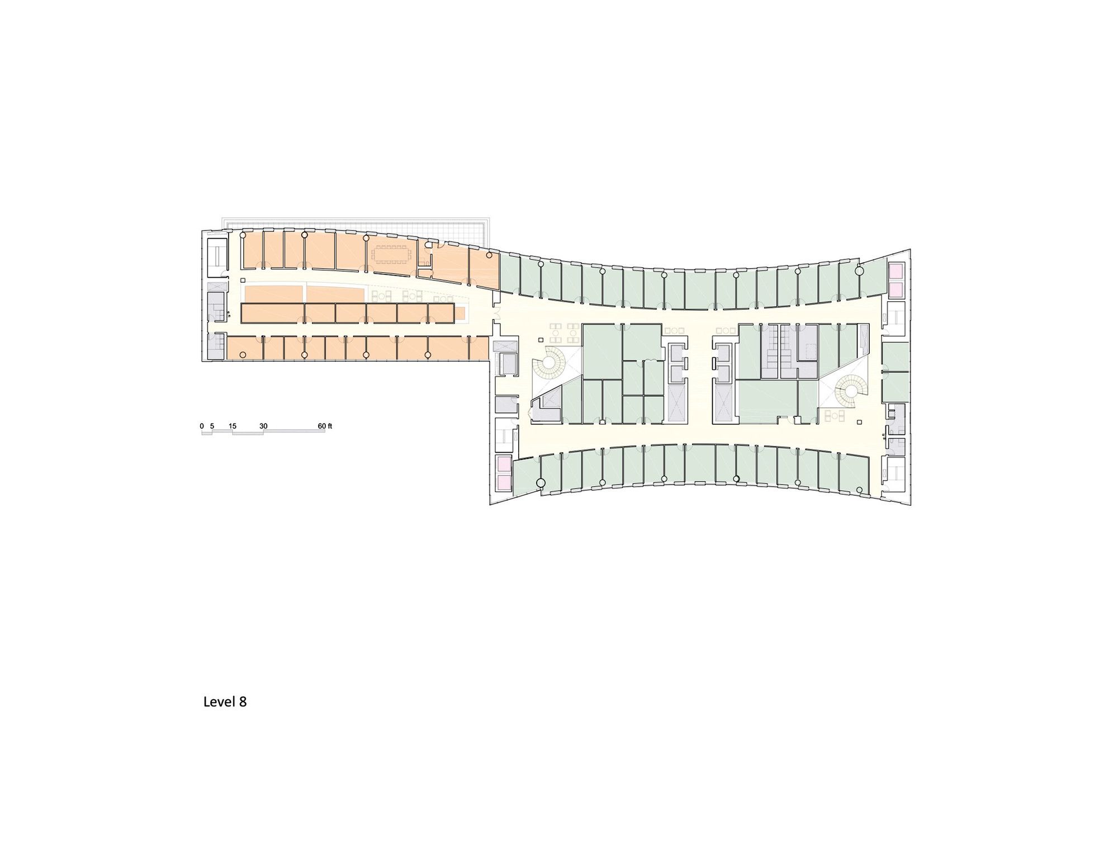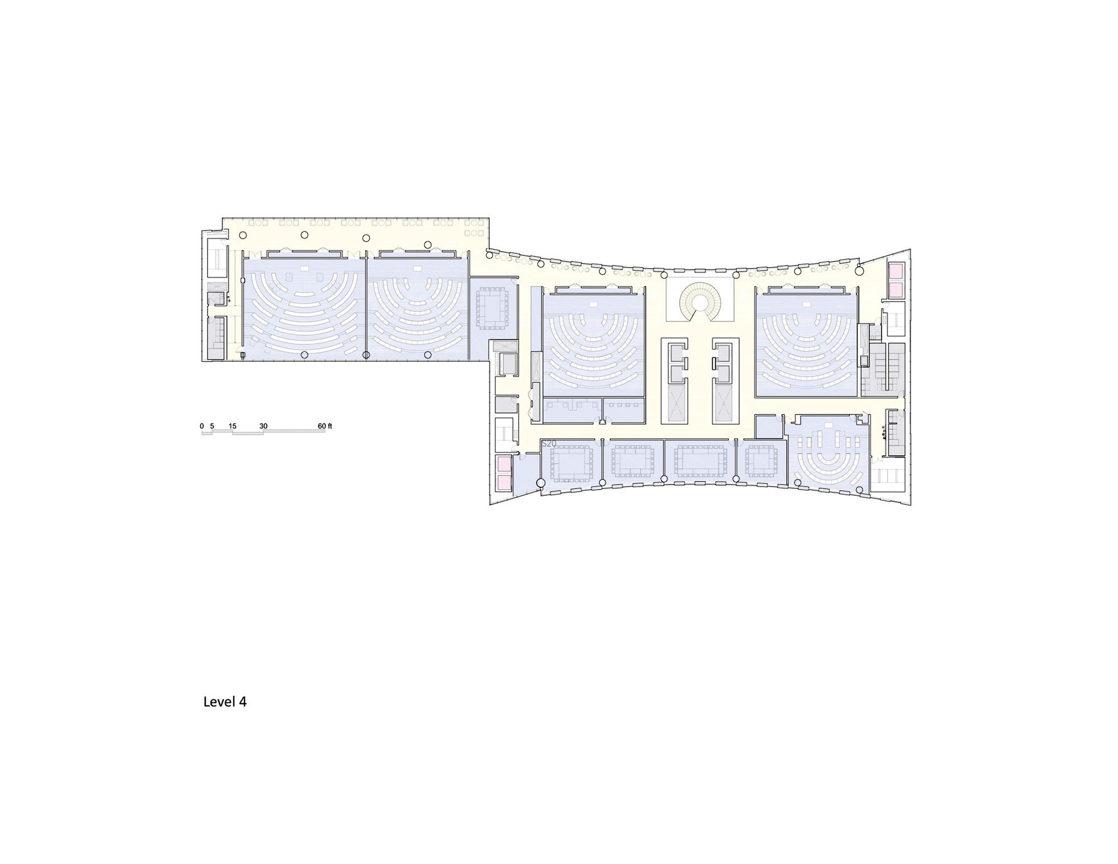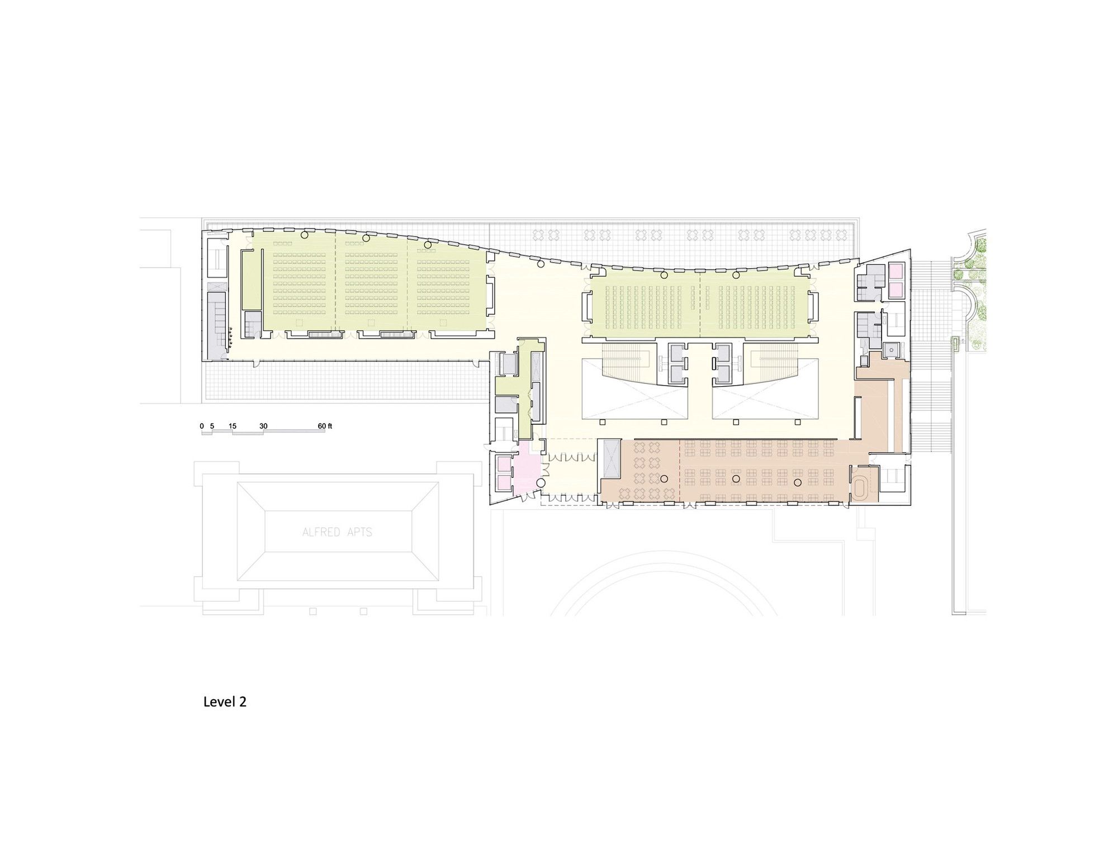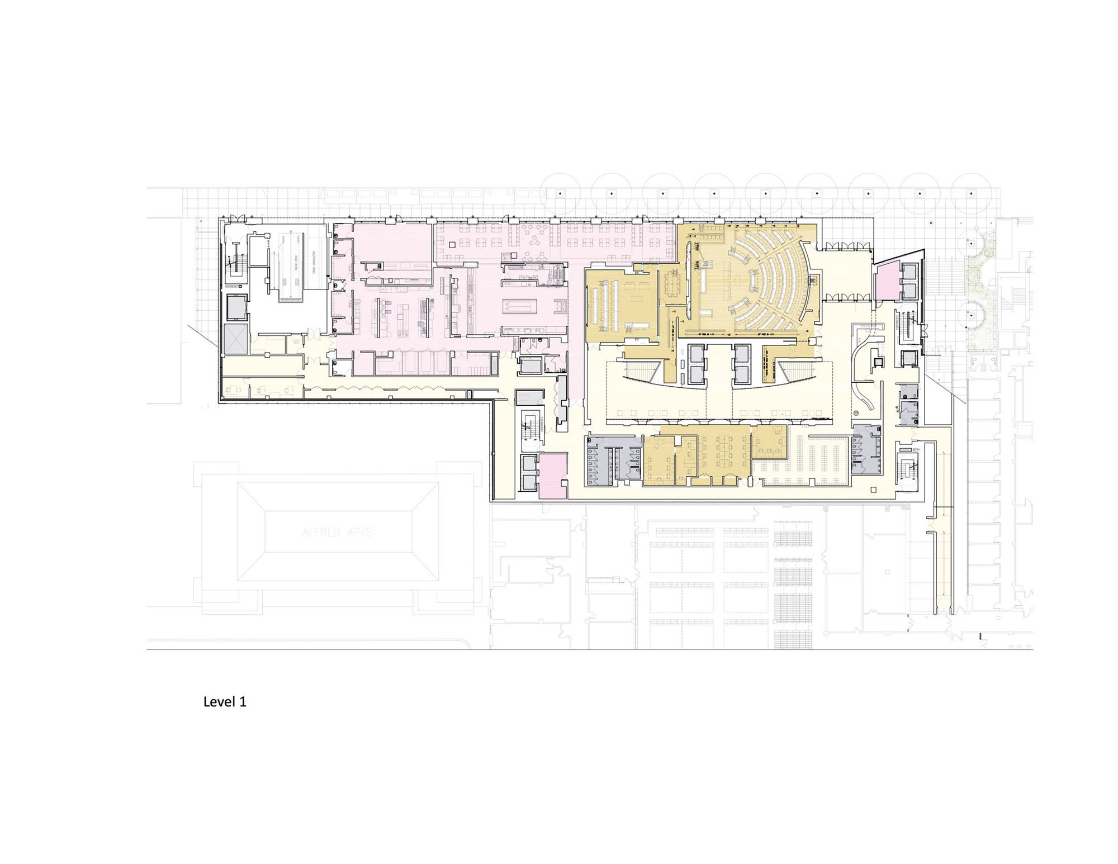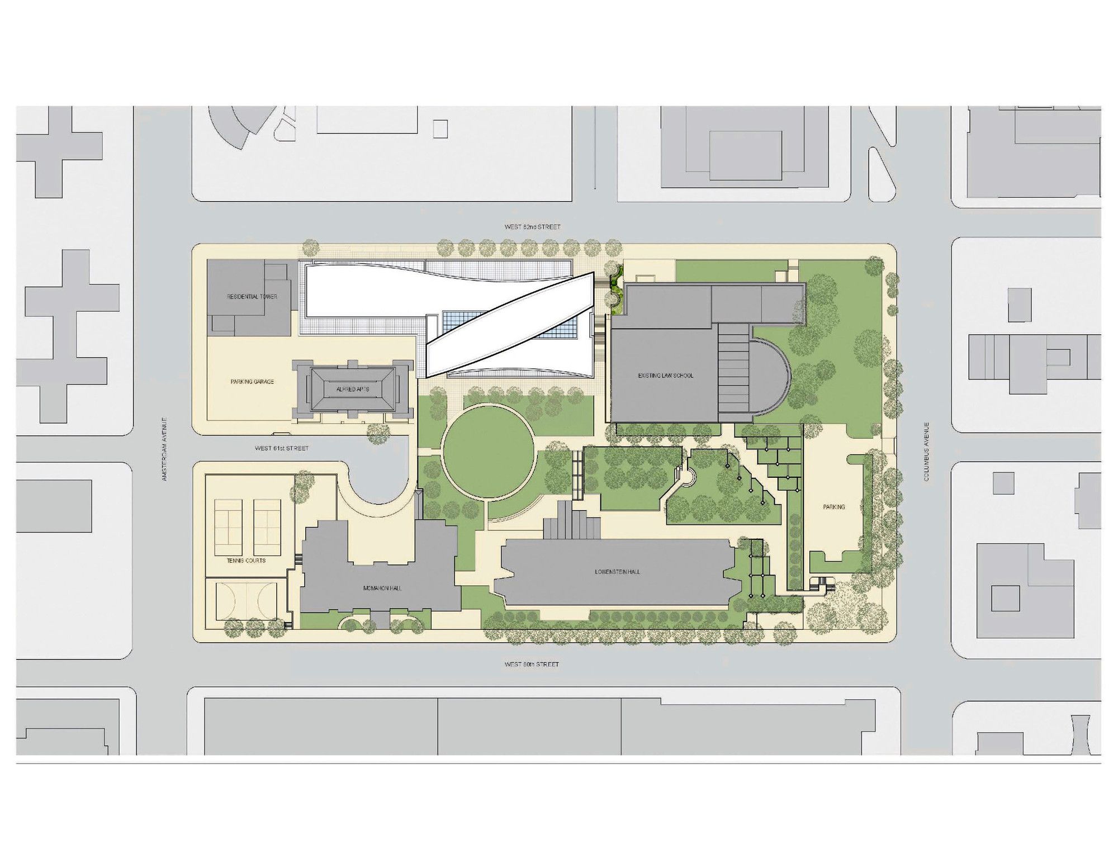New Fordham Law School and Residence Hall, designed by Pei Cobb Freed & Partners, with Henry N. Cobb and Yvonne Szeto as collaborating design partners, will be dedicated at a ceremony on Fordham’s Robert Moses Plaza on September 18. Former New York City Mayor Michael R. Bloomberg will deliver the keynote address and Hon. Sonia Sotomayor, Associate Justice of the Supreme Court of the United States, will cut the ribbon.
The competition-winning design is the centerpiece of the first phase of Fordham’s 15-year master plan for its Lincoln Center campus. The project consists of a 22-story building, clad in a curtain wall of architectural precast panels, metal, and glass, shaped with a series of undulating arcs to make an engaging gesture toward Lincoln Center while providing a distinctive identity for the Law School. The latter is housed in the lower nine stories, with a residential tower for 430 undergraduates rising above.
Fronting on 62nd Street between Columbus and Amsterdam avenues, the new building sits directly opposite Lincoln Center’s Damrosch Park. “The New Fordham Law School and Residence Hall occupy one of the most exceptional sites in the city,” said design partner Yvonne Szeto. “Our aim was to ensure that this building would not only provide a state-of-the-art teaching and learning environment but would also complement the majestic performance facilities of Lincoln Center, shaping and animating the public realm of the city that is its home.”
The 468,000-square-foot building more than doubles the Law School’s current program, event, and office space. In addition to 26 classrooms, lecture halls, and seminar and conference rooms, the structure features a two-story atrium, a moot and trial court facility, and a 562,000-volume law library. The Residence Hall, which will house undergraduates, includes five integrated learning center suites, a dance studio, entertainment rooms, and a dining hall accommodating 130 students.
Recalling the project’s beginnings, Henry N. Cobb, founding partner of Pei Cobb Freed & Partners, observed: “From the moment we first set foot on the site, we understood that the new Law School and Residence Hall must do more than provide suitable accommodation for the two important constituencies it houses. It must also fulfill a civic duty to two interrelated communities beyond its walls: the university community in which it is embedded, and its neighbors in the larger urban community that adjoins it.”
For Fordham’s Lincoln Center Campus, the facility provides a new northern boundary to Robert Moses Plaza with three distinct scales: a one-story dining pavilion opening onto the Plaza’s central green; the nine-story Law School, whose gently curved surface, with its distinctive checkerboard pattern, frames the Plaza; and the taller but quieter presence of the Residence Hall, with a slender convex form that turns away from the central green to address the Plaza’s eastward extension to Columbus .
The longer 62nd Street face of the building, overlooking Damrosch Park and the heart of Lincoln Center beyond, creates a lively and eventful presence in its spacious urban setting. Generous openings in the one-story high base enliven the sidewalk while offering access to a public café and views into other spaces within. The checkerboard-patterned surface of the Law School, rising above a landscaped terrace, takes the form of a shallow S-curve punctuated by a hovering glazed volume, while the diagonal orientation of the Residence Hall above acknowledges the complementary diagonal alignment of nearby Broadway.
The building, which is registered for LEED Silver certification, incorporates many sustainable features, including extensive planting, reduced water use, recycled and regional materials, natural ventilation, and a range of energy-efficiency measures.
Project Info:
Architects: Pei Cobb Freed & Partners
Location: New York, NY, United States
Area: 468000.0 ft2
Project Year: 2014
Photographs: Paul Warchol
Manufacturers: Armstrong Ceilings
Project Name: New Fordham Law School
photograph by © Paul Warchol
photograph by © Paul Warchol
photograph by © Paul Warchol
photograph by © Paul Warchol
photograph by © Paul Warchol
photograph by © Paul Warchol
photograph by © Paul Warchol
photograph by © Paul Warchol
photograph by © Paul Warchol
photograph by © Paul Warchol
photograph by © Paul Warchol
photograph by © Paul Warchol
Elevation
Floor Plan
Floor Plan
Floor Plan
Floor Plan
Floor Plan
Floor Plan
Master Plan


