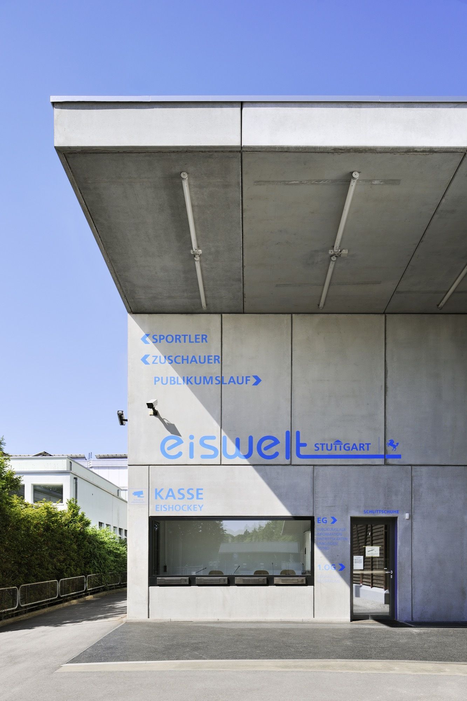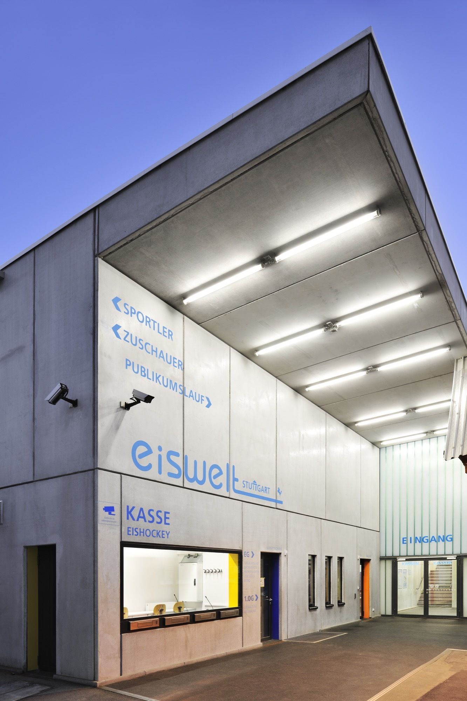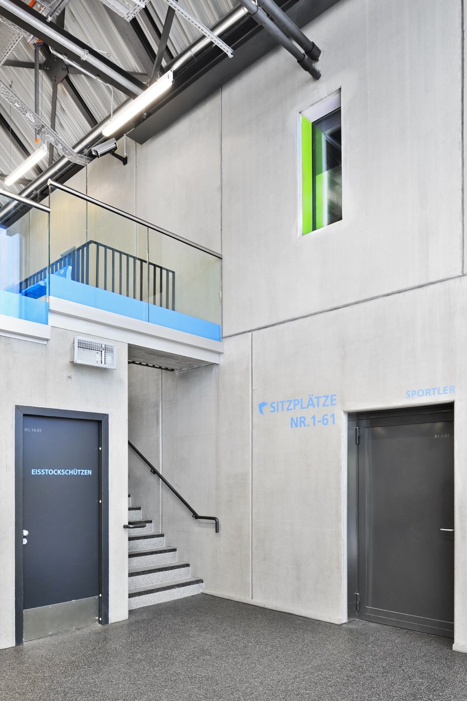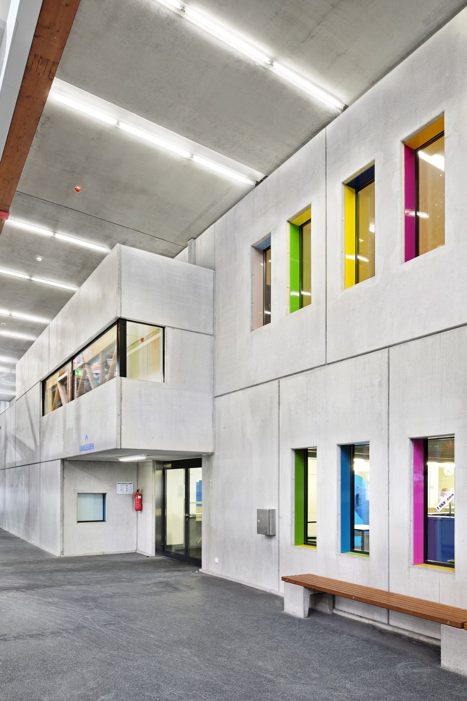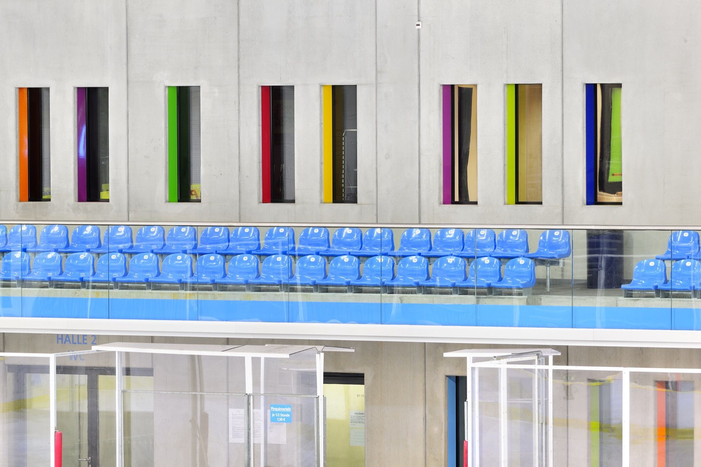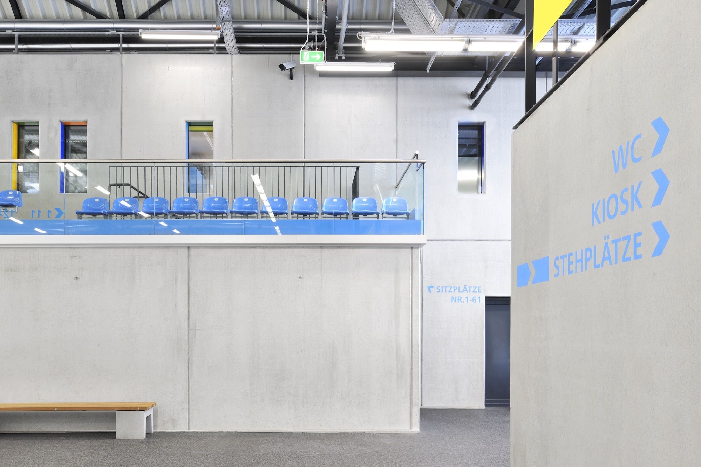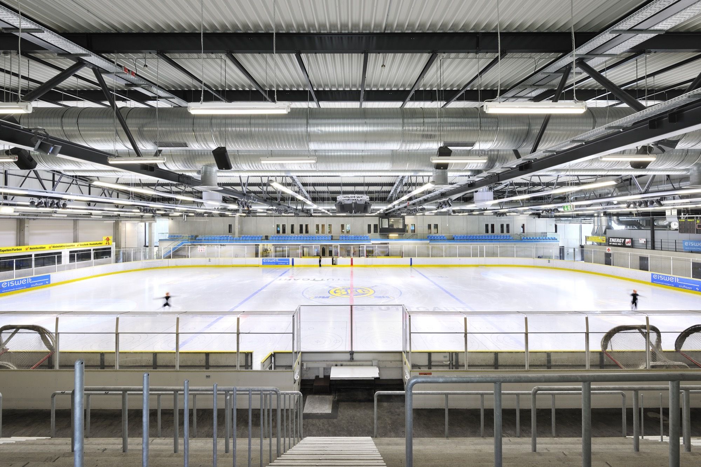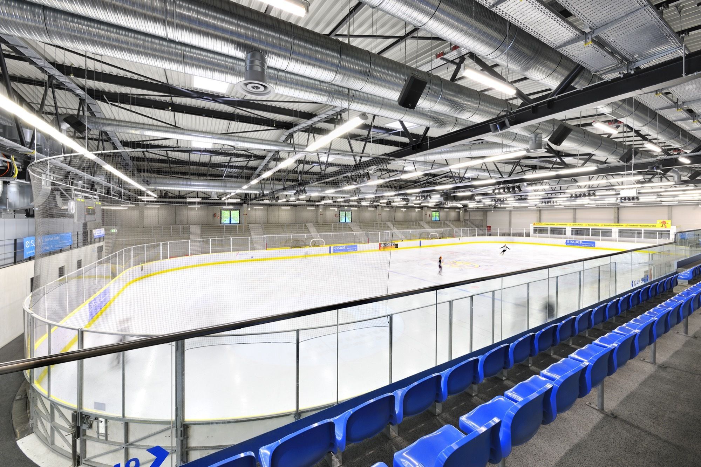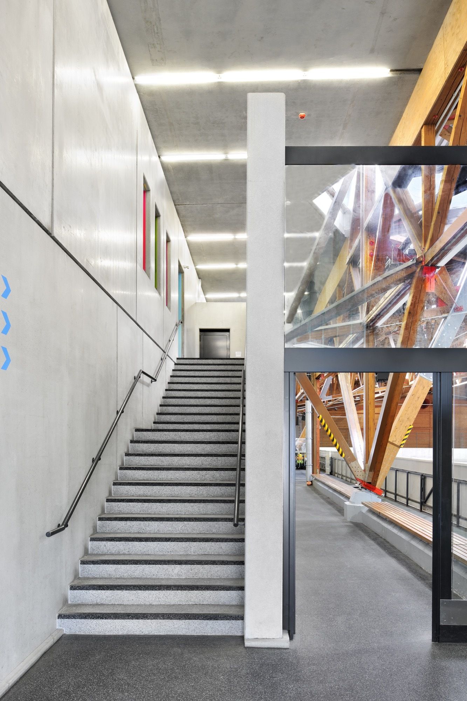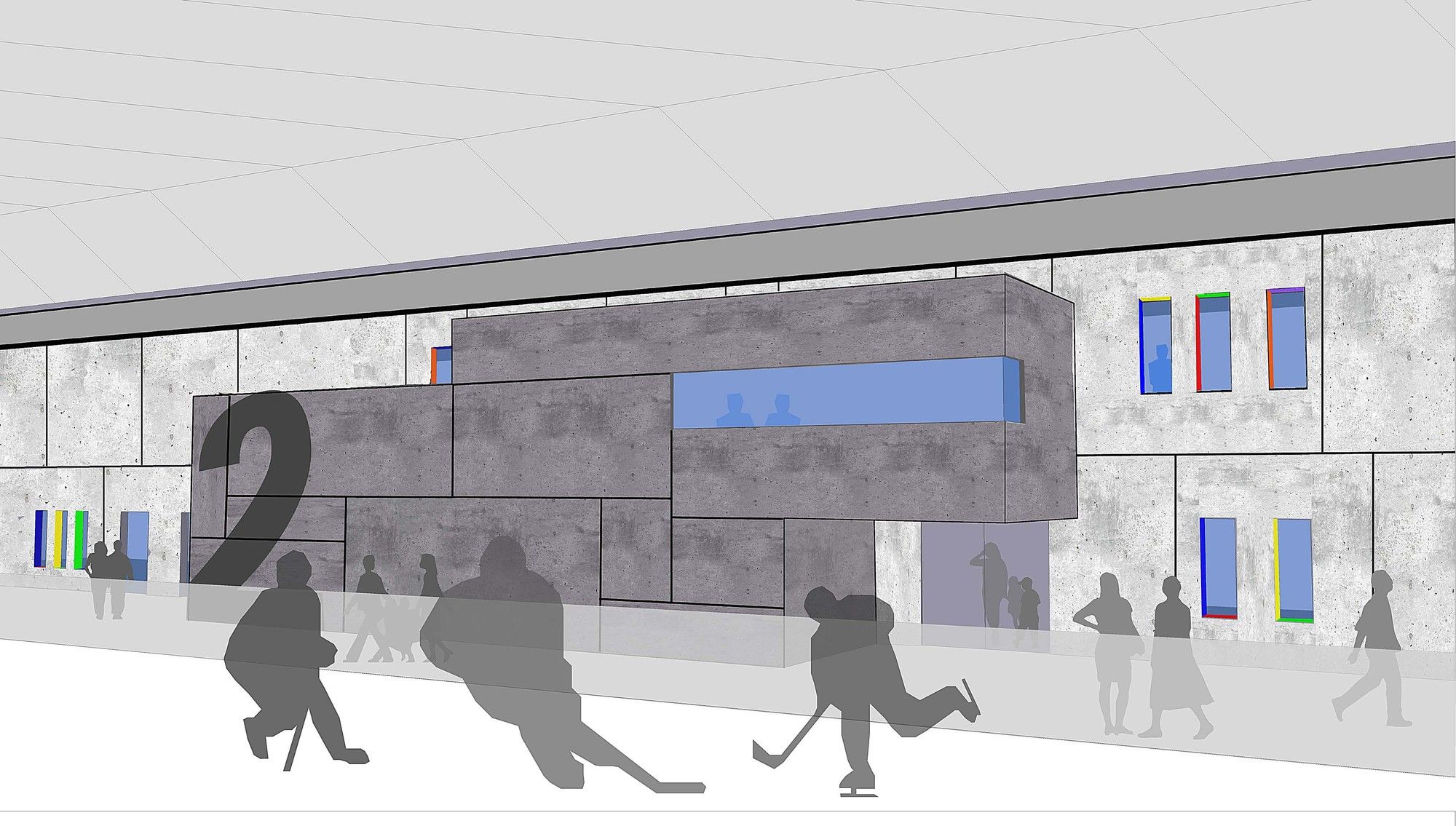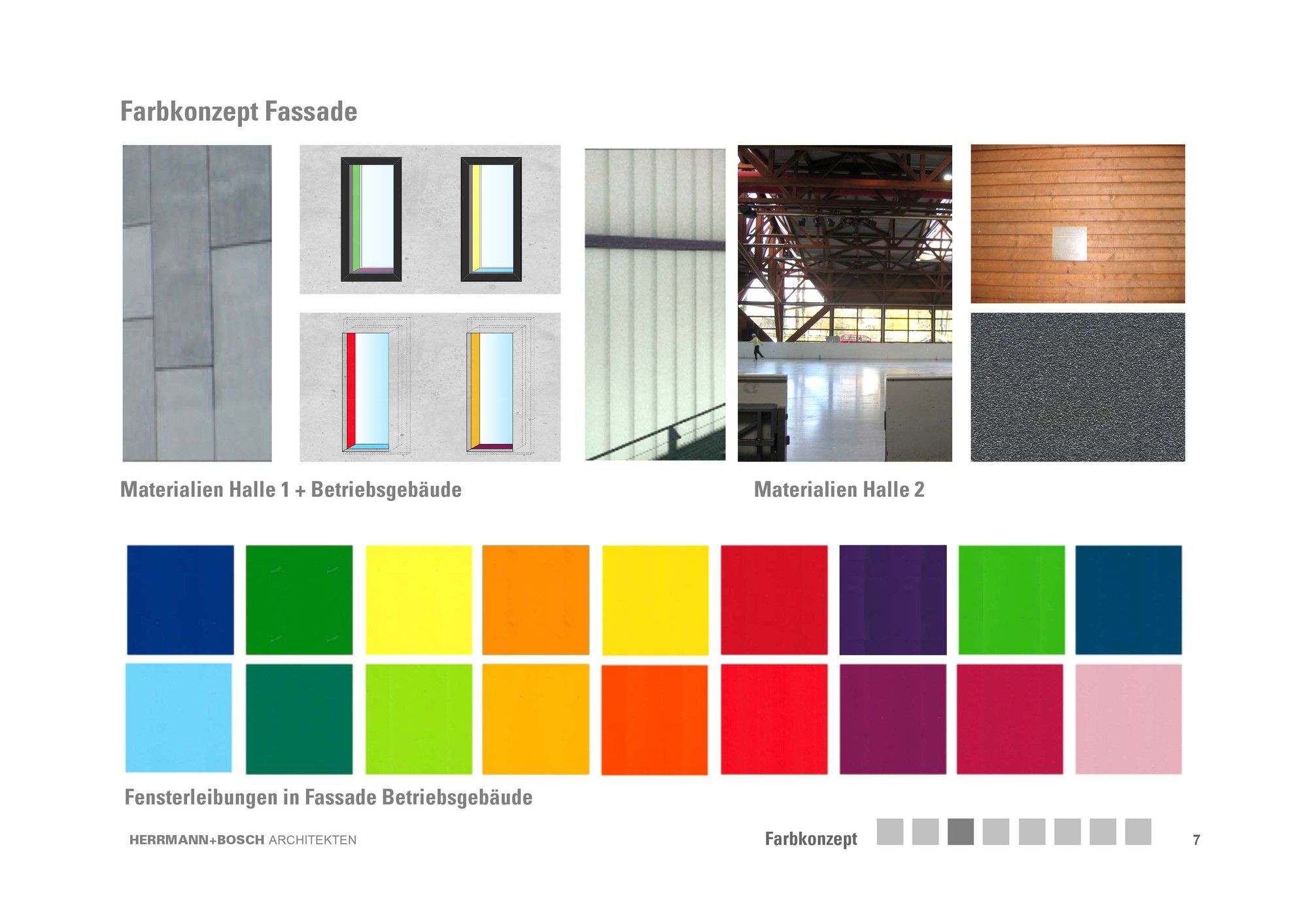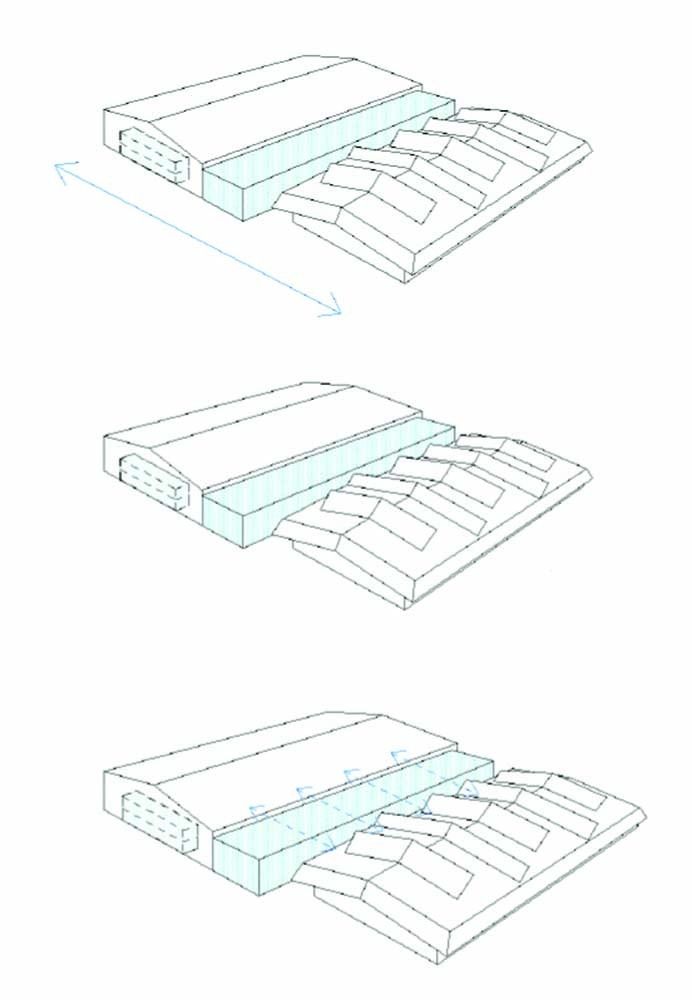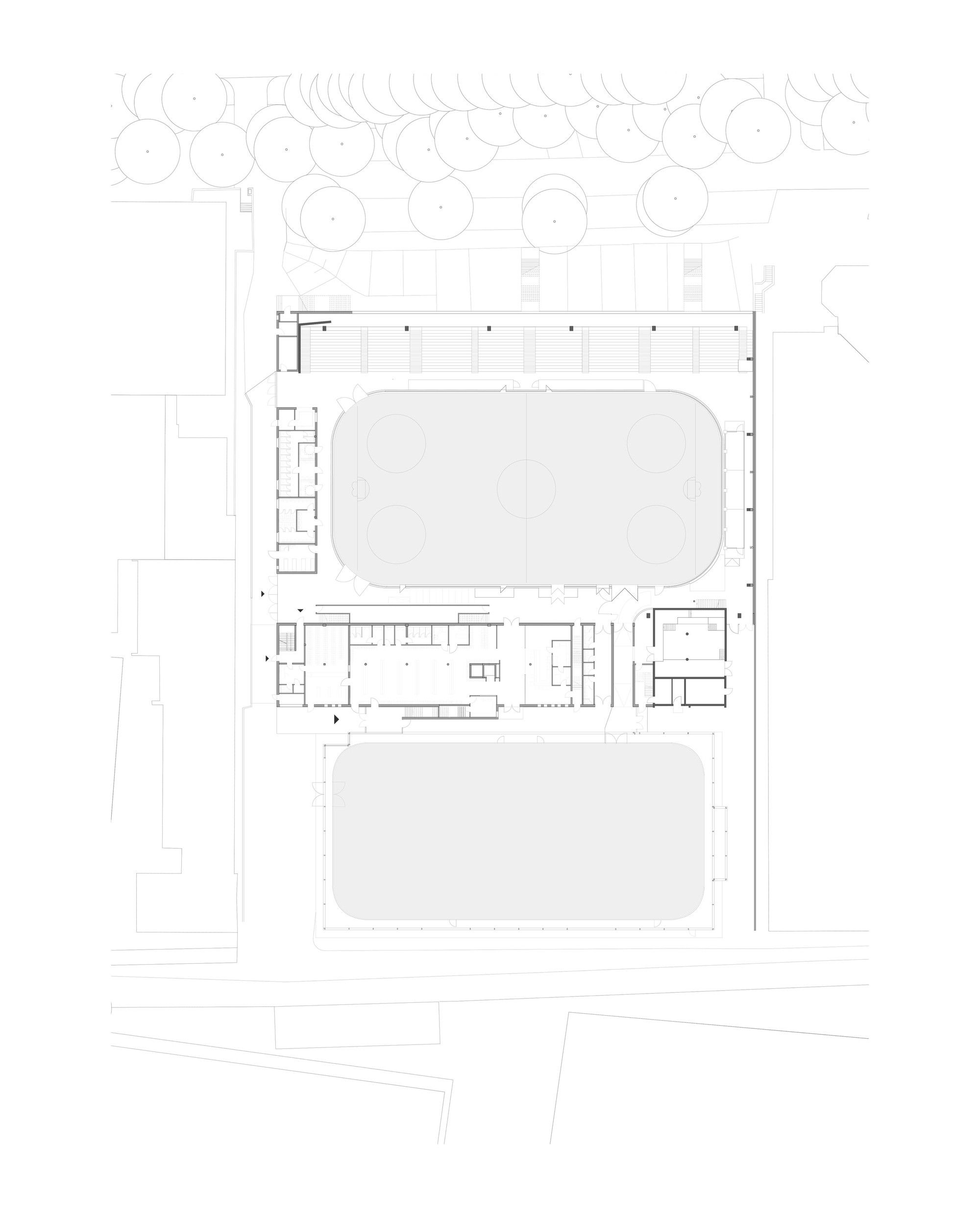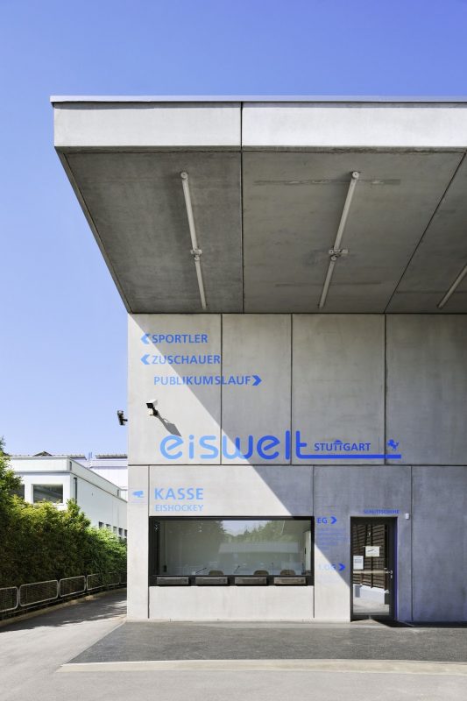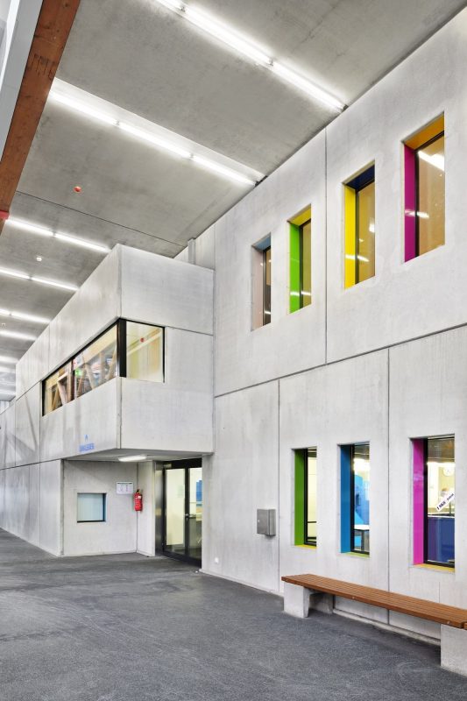Designed by Herrmann + Bosch Architekten, The new ice skating center is located right in the middle of the sport – and recreation area of the Waldau in Stuttgart, Germany. The project developed in some steps. As there has been an unclosed ice skating complex closed to a small building for technic now it is developed to a big covered ice skating hall and a smaller closed and ventilated ice skating hall with a service building in between.
 The big skating hall built in the years of 70 had many deficiencies in building physics. So the utilization was limited and the structure was damaged. The redevelopment of the ice skating hall got a new closed casing and controlled heating and venting. The old building for technic was too small for the new necessary facilities. The landed property could not keep a second building so we had to demolish the old one and built a new, well-organized technic building. The new house stands like a monolith between hall 1 and 2 and is used from both of them. From the generous foyer with the transparency design, you can see both of the skating halls with the sporting in it.
The big skating hall built in the years of 70 had many deficiencies in building physics. So the utilization was limited and the structure was damaged. The redevelopment of the ice skating hall got a new closed casing and controlled heating and venting. The old building for technic was too small for the new necessary facilities. The landed property could not keep a second building so we had to demolish the old one and built a new, well-organized technic building. The new house stands like a monolith between hall 1 and 2 and is used from both of them. From the generous foyer with the transparency design, you can see both of the skating halls with the sporting in it.
To keep the function of the hall two it was necessary to work in process and to use an interim arrangement.
 Project Info:
Project Info:
Architects: Herrmann + Bosch Architekten
Location: Stuttgart, Germany
Project Manager: Dr. Mirko Immendörfer from Hermann+Bosch Architekten
Contractor: Municipal of Stuttgart
Area: 5347.0 sqm
Project Year: 2011
Photographs: Ralf-Dieter Bischoff, Nürnberg
Project Name: New Ice Skating Hall
