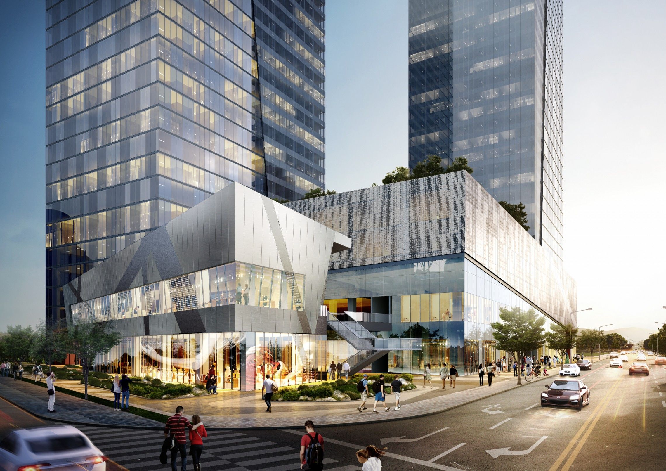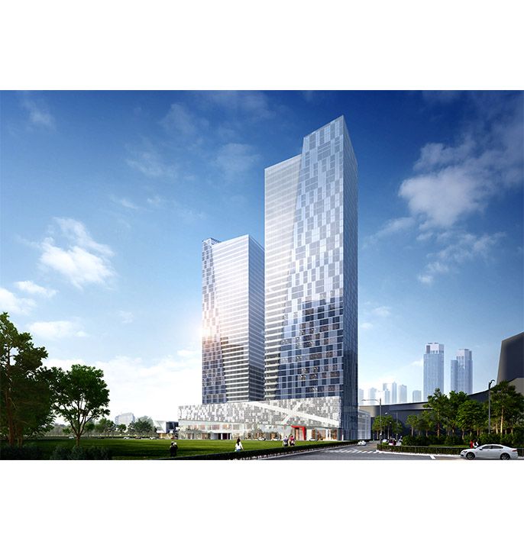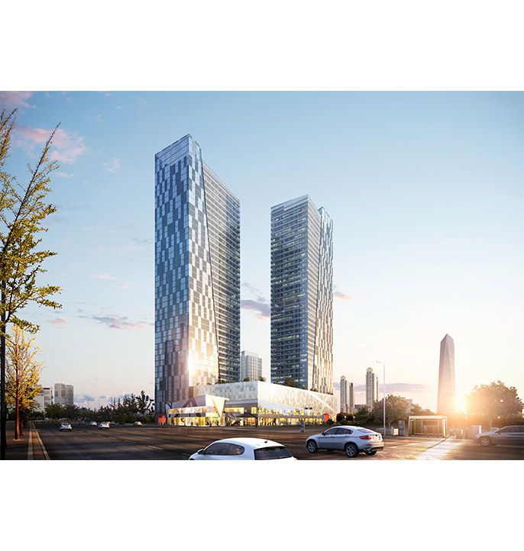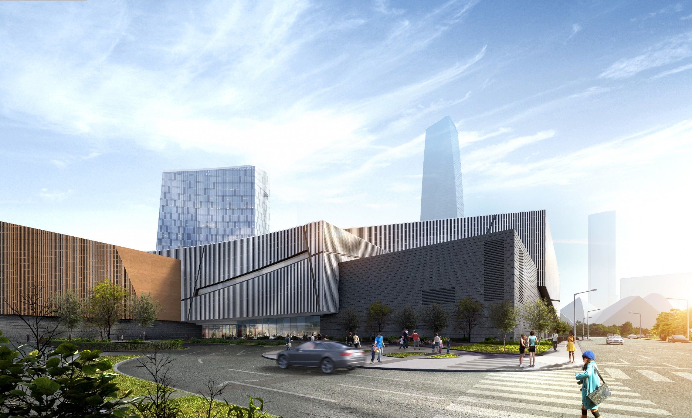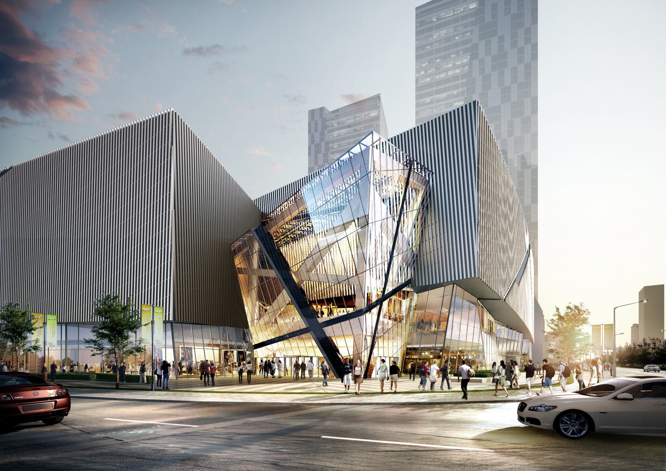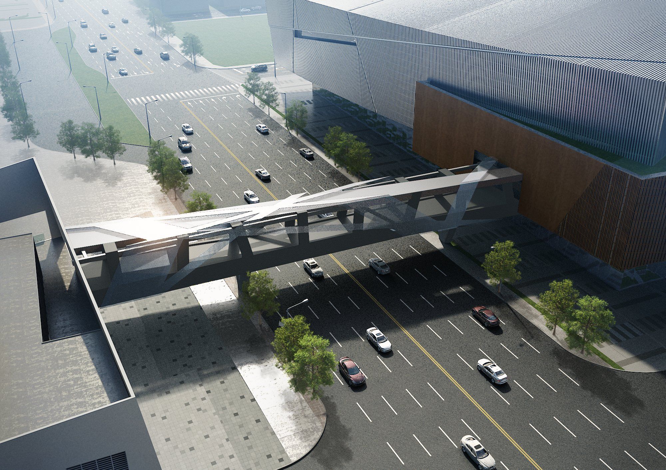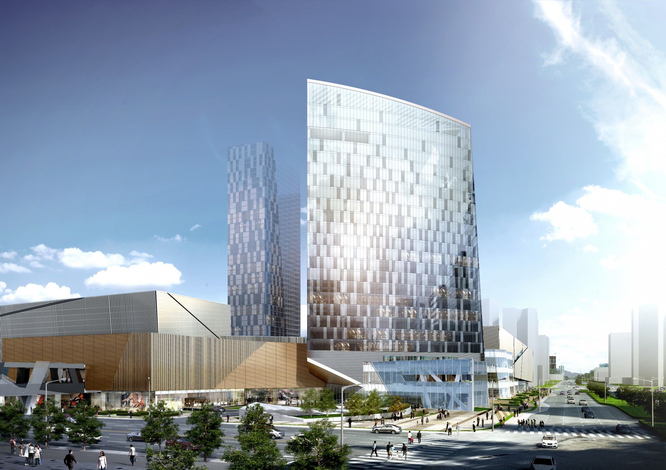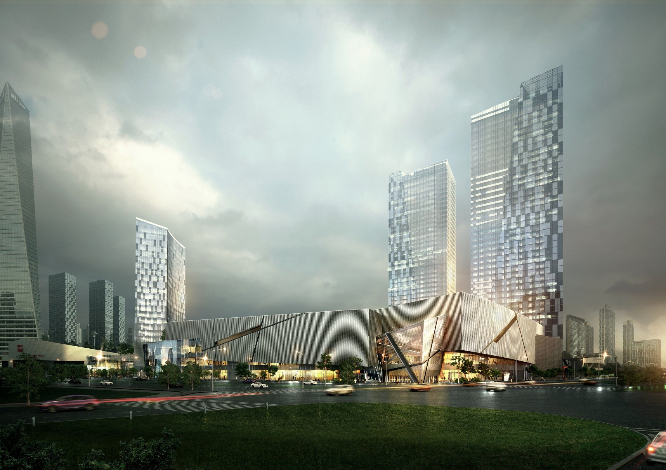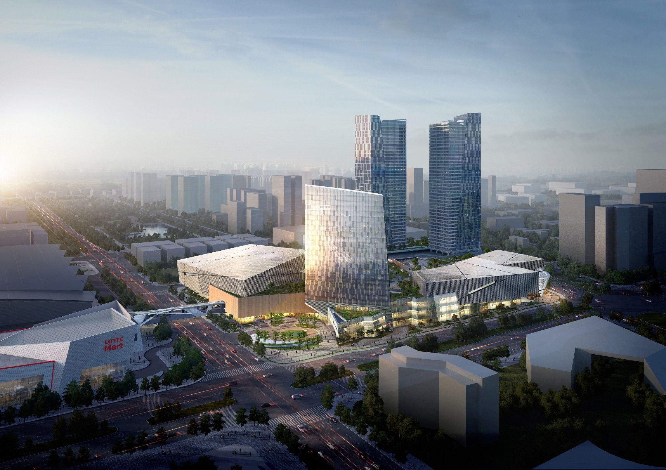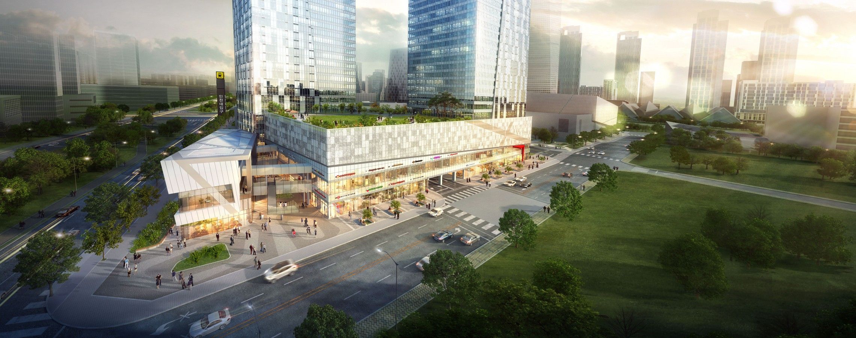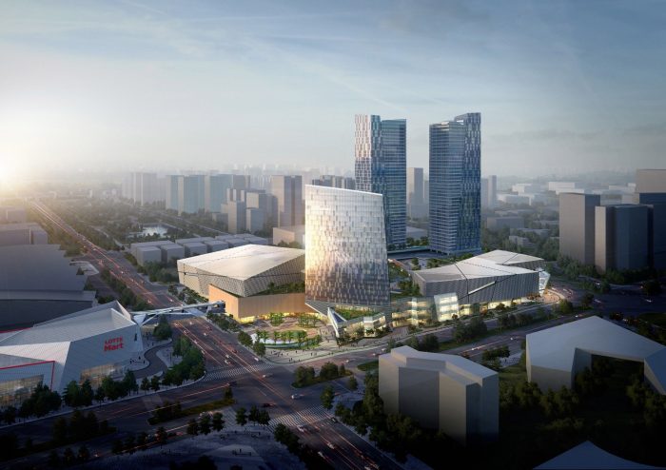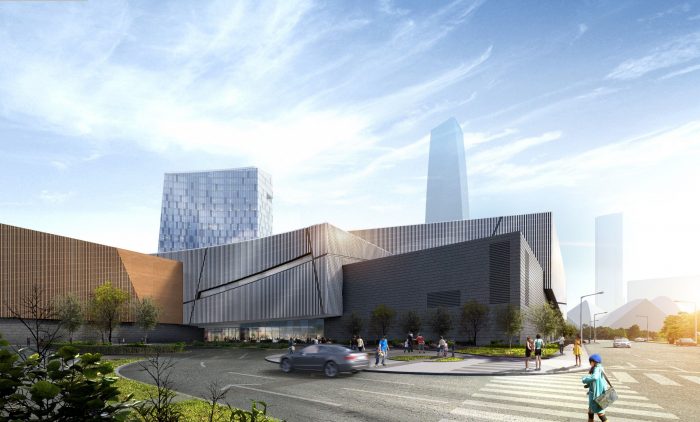New Lotte Mall
Located in the commercial and retail heart of the South Korean Songdo International Business District (New Songdo City) a 600-hectare waterfront development, Studio Libeskind designed the Lotte Mall to create a 21st-century live-work experience.
The New Lotte Mall is inspired by the aesthetics of Korean efficiency and luxury, with a form that is composed of glass, greenery, and steel. The round entrance and the broad site plan create differentiated areas, allowing for a diversity of light, lines, and form. The towers are visible beyond the shopping center’s asymmetric façade, creating a balance between the low and high-rise structures. The bold architectural lines of the New Lotte Mall serve as a visual guide for visitors, inviting the public to enter.
The New Lotte Mall is comprised of three integrated components that form a hub connecting private and public spaces. The site is adjacent to a central park and two major thoroughfares and is linked to the subway via the main circulation artery as well as the primary retail corridor.
The massing of the shopping center has been lifted off the street to highlight its great accessibility to the community. The raised volumes create an interlocking facade of multifaceted glass that anchors the main corners, installing light throughout the public space. The curvature of the volumes creates garden segments as well as a large roof deck. Public spaces invite those visiting the Multiplex and the shopping center to experience quiet green space and a spanning view of the city amidst the curving forms of the Officetel and Hotel towers.
The Officetel towers’ diagonal verticality distinguishes the towers as two separate elements, while the 21-story hotel tower occupying the adjacent corner balances the composition of the site plan, forming a rational and elegant ensemble of buildings.
Project Info
Architect: Studio Libeskind
Location: Songdo, South Korea
Architect of Record: BAUM Architect, Inc.
Client: Lotte Asset Development
Structural Engineer: Dawon Structural Engineering
Civil Engineer: Jinyoung Consultants
Landscape Architect: The Link Landscape Design Group
Mechanical Engineer: Woowon M&E Inc.
Electrical Engineer: Woowon M&E Inc.
Year: 2019
Type: Shopping Center, Hotel, Office
