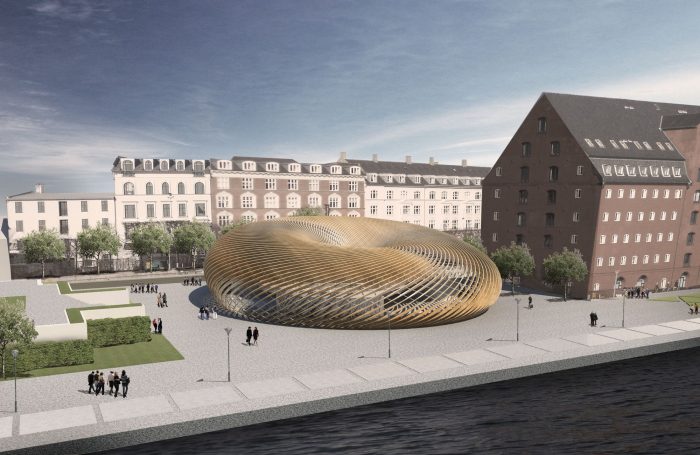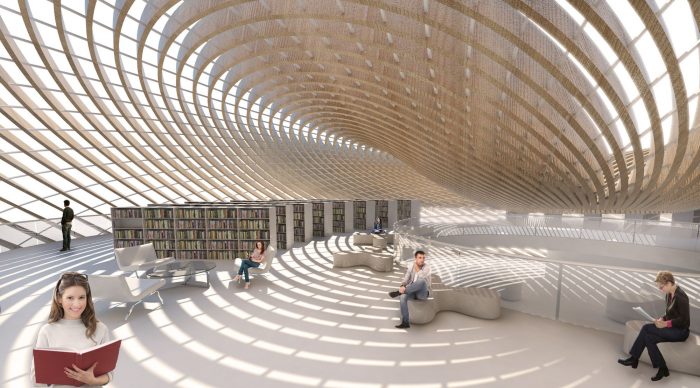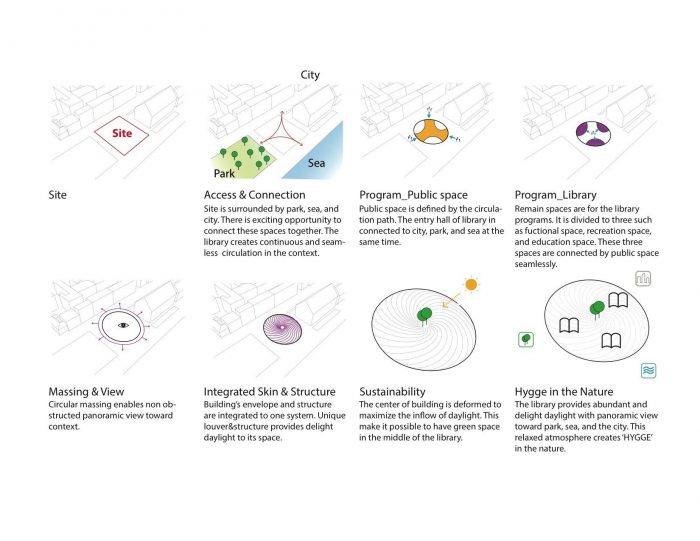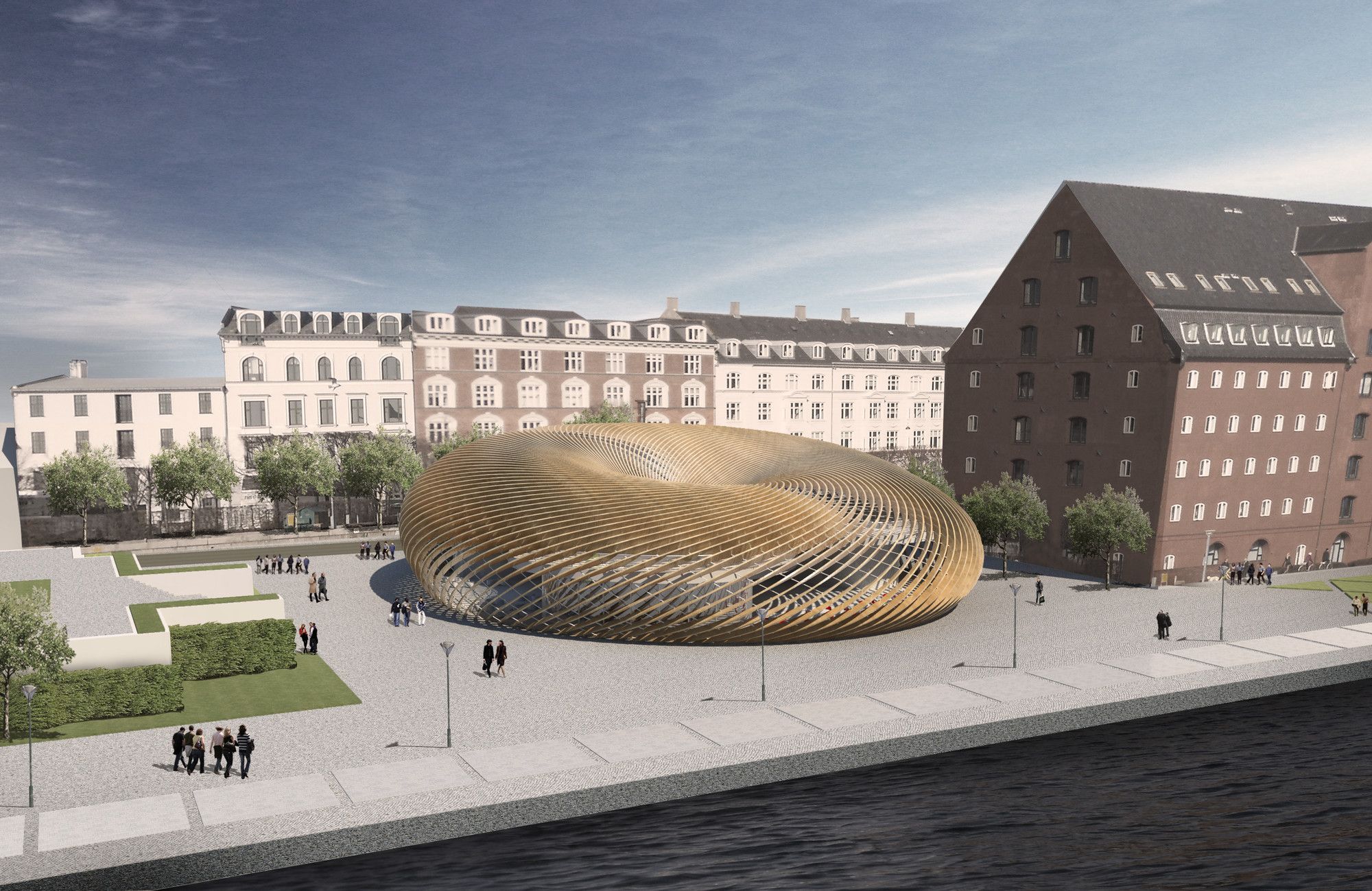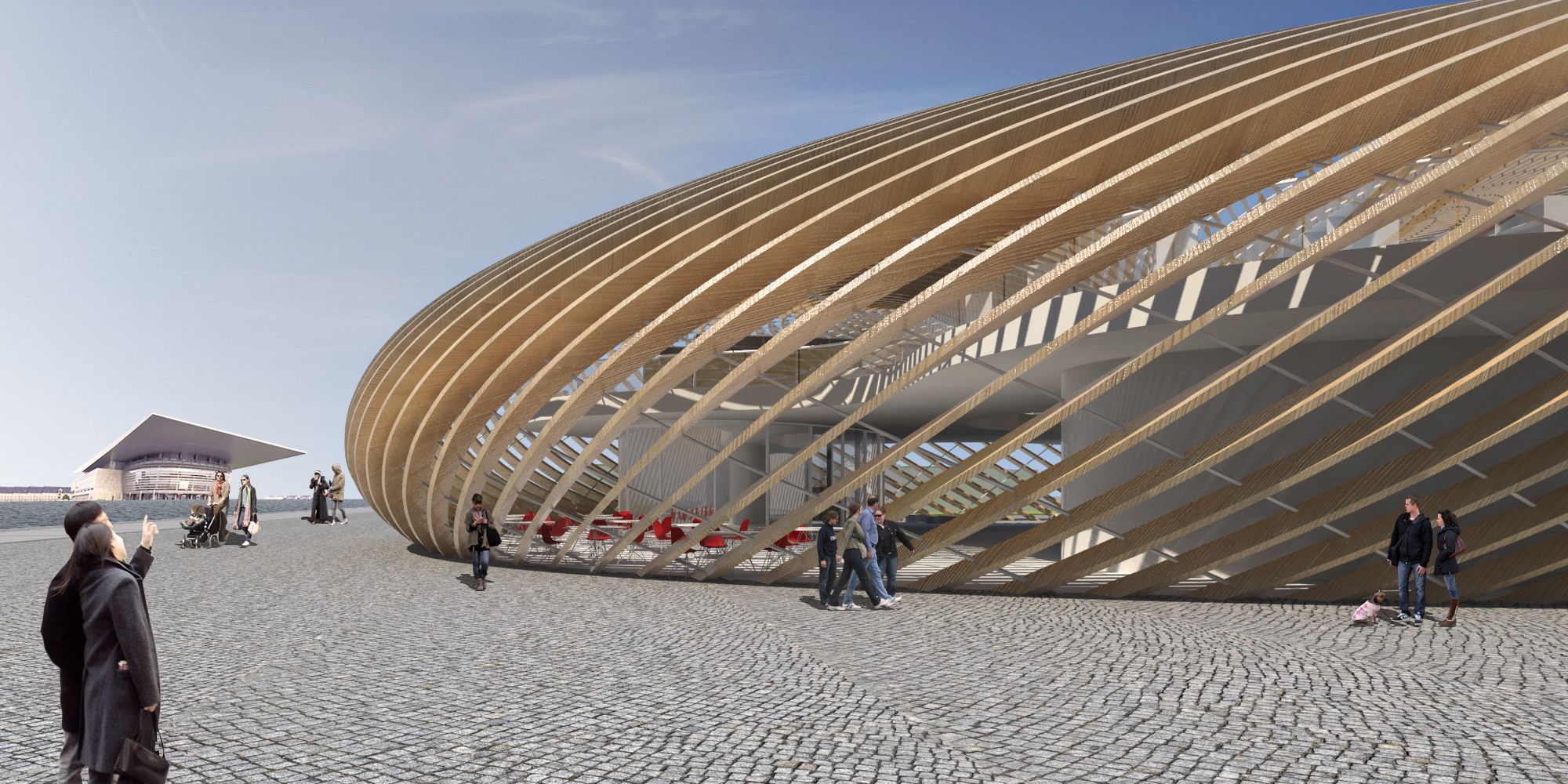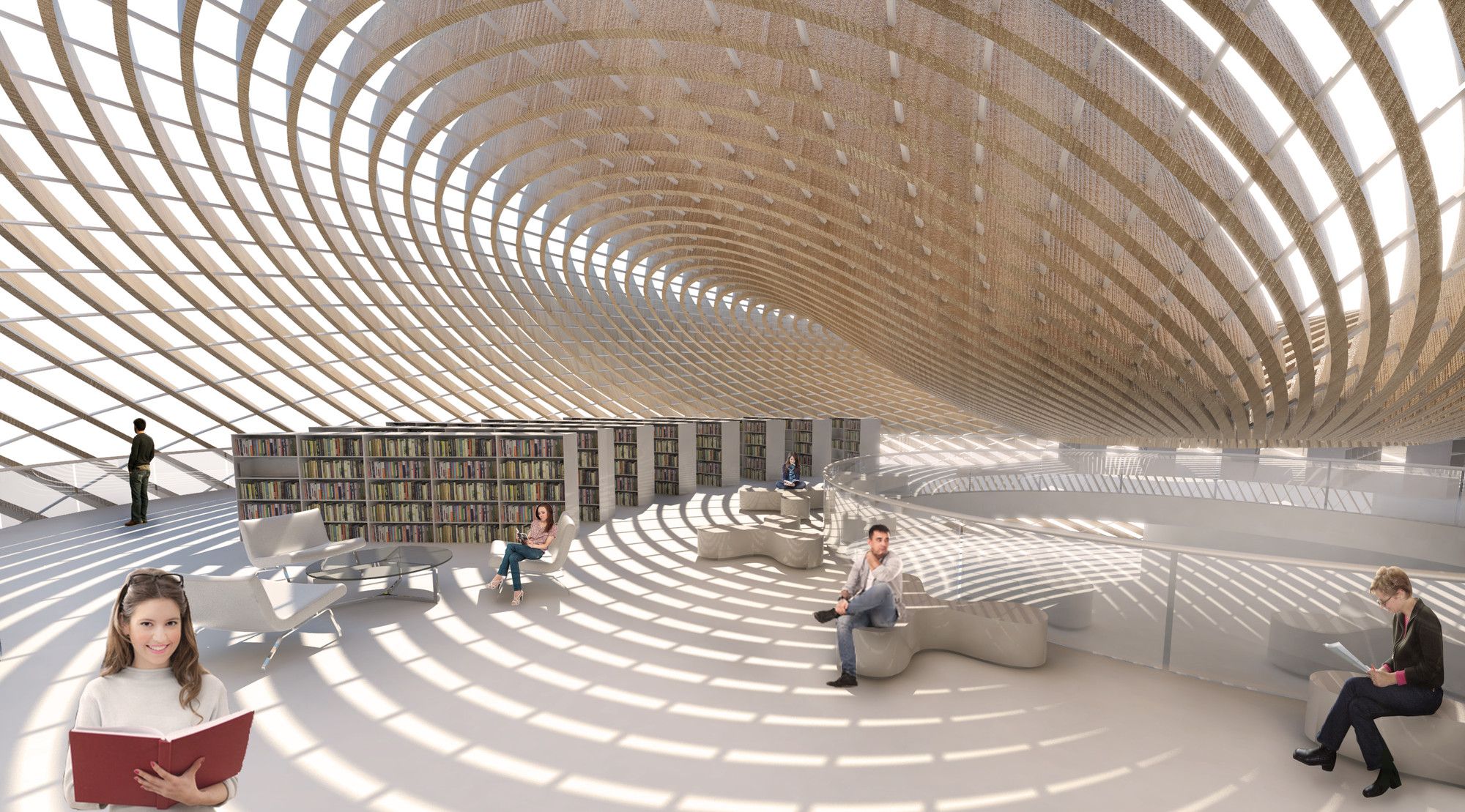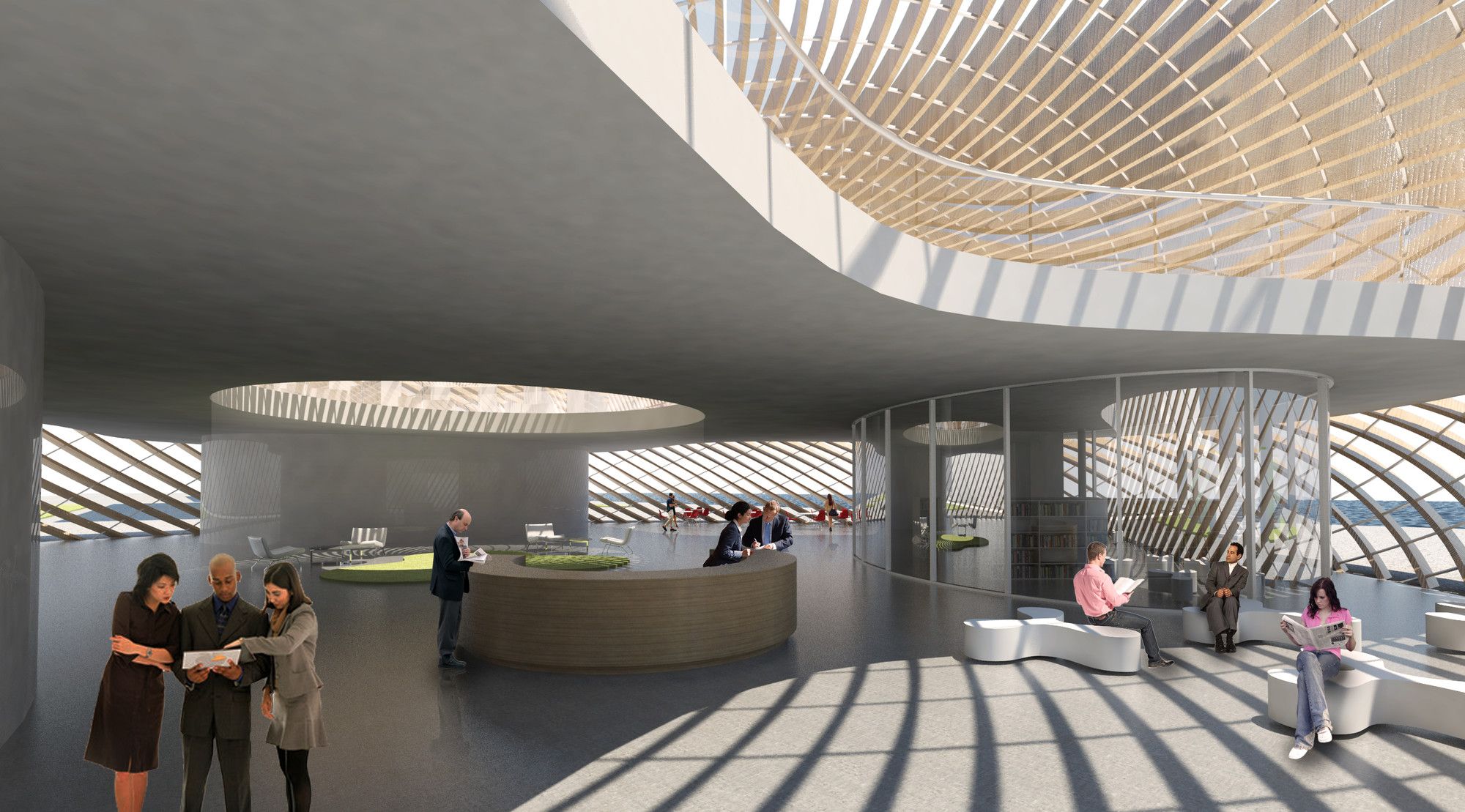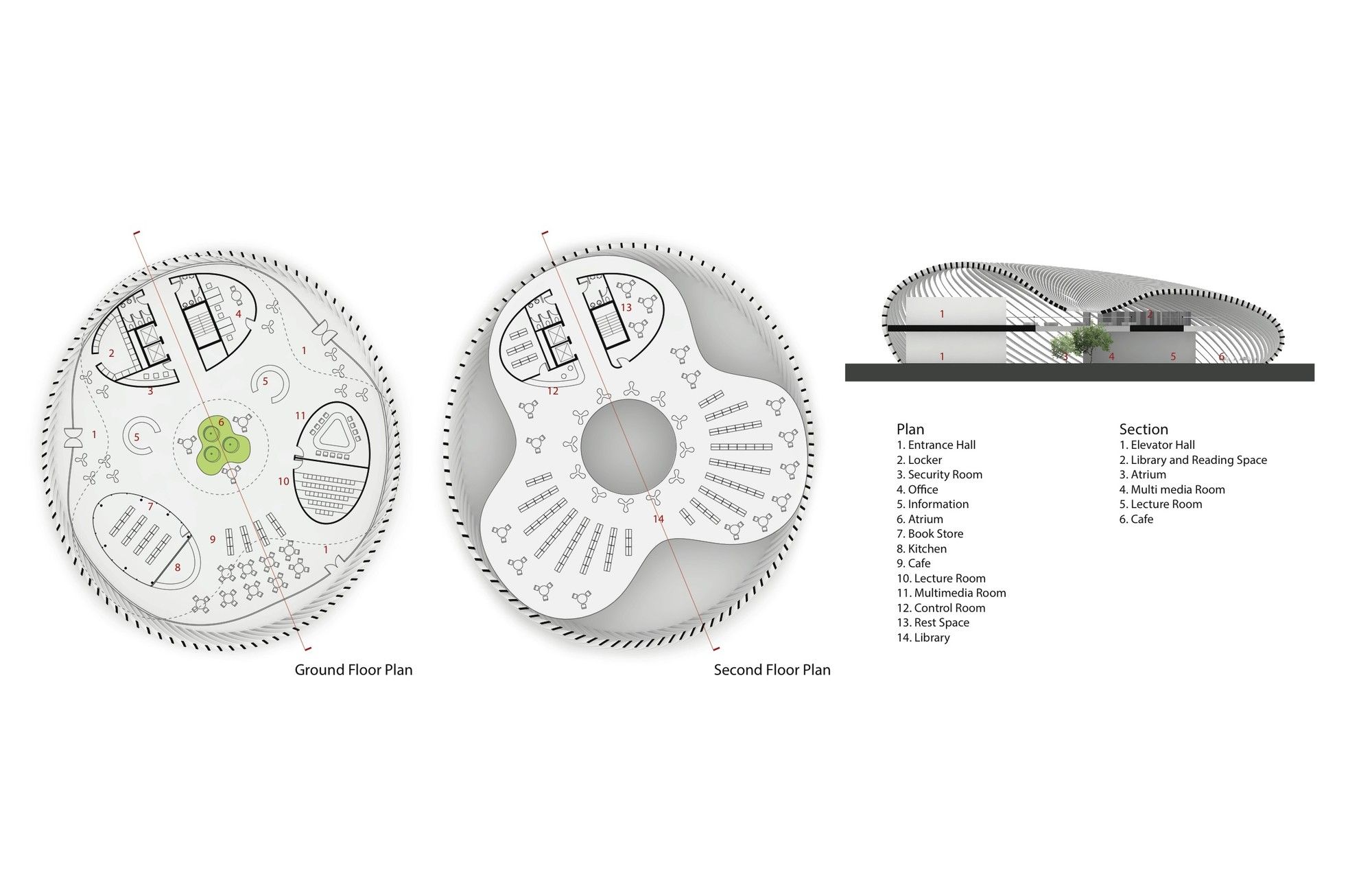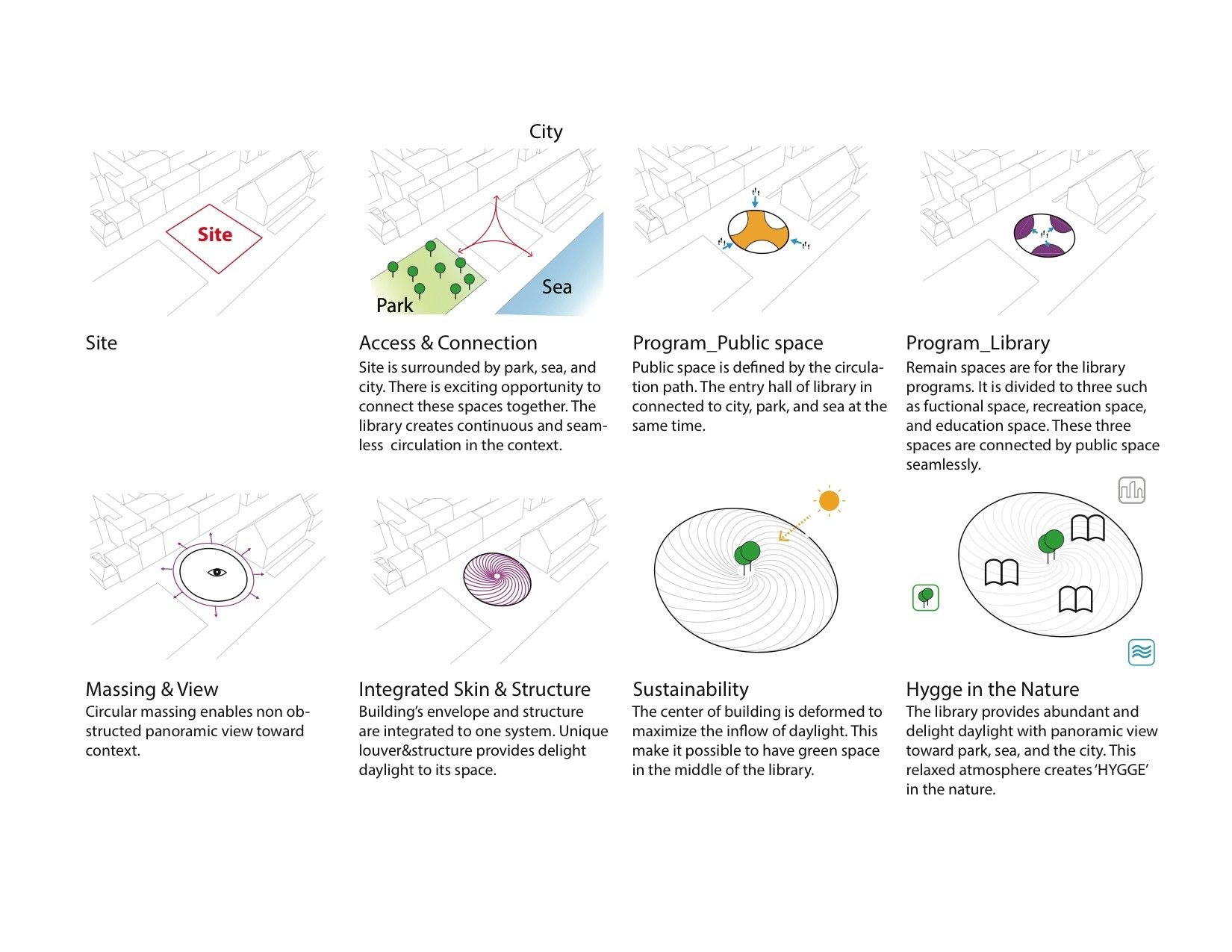New Modern Library Competition
This is an entry for the AWR Copenhagen New Modern Library Competition by Sang-Uk & Heeyun. The project is centered around the park, sea, and the city, the undulating ribbed library aims to connect to its surroundings seamlessly.
“The form of building reflects the idea of continuous and extended circulation from everywhere to everywhere like a traditional building typology in Denmark, the new library features a courtyard… The facade, roof, courtyard and skylight are all made of one integrated system. This integrated system allows abundant and filtered daylight into the space to make delightful atmosphere.”
Public space, a spacious entrance hall, lecture and multimedia rooms, a bookstore, cafe and locker are all located on the ground floor. Additional library and reading space is located on the second floor with filtered daylight and panoramic city views.
This project tries very hard to be the focal point that draws people as demonstrated in the diagrams. Although it is cool that the façade exists as the way it is, there are no clear meaning that emerges from it.
On the contrary, its façade stands out of place from its existing surrounding almost to the point that it could be taken and placed in anywhere. This leads up the discussion that has been talked about ever since the normalization of parametric architecture: Should the architect do it just because they can?
By:Delia Chang
photography by © Sang-Uk & Heeyun
photography by © Sang-Uk & Heeyun
photography by © Sang-Uk & Heeyun
photography by © Sang-Uk & Heeyun
photography by © Sang-Uk & Heeyun
photography by © Sang-Uk & Heeyun


