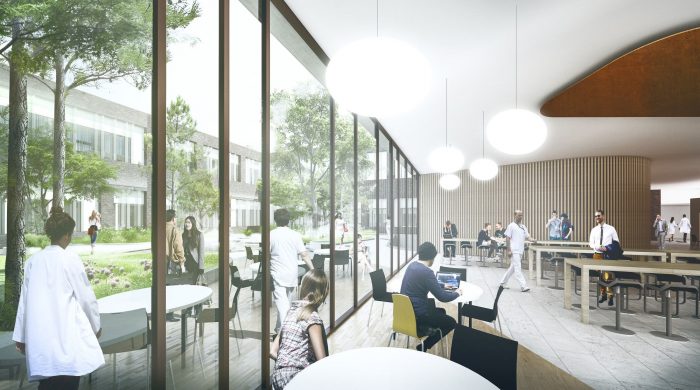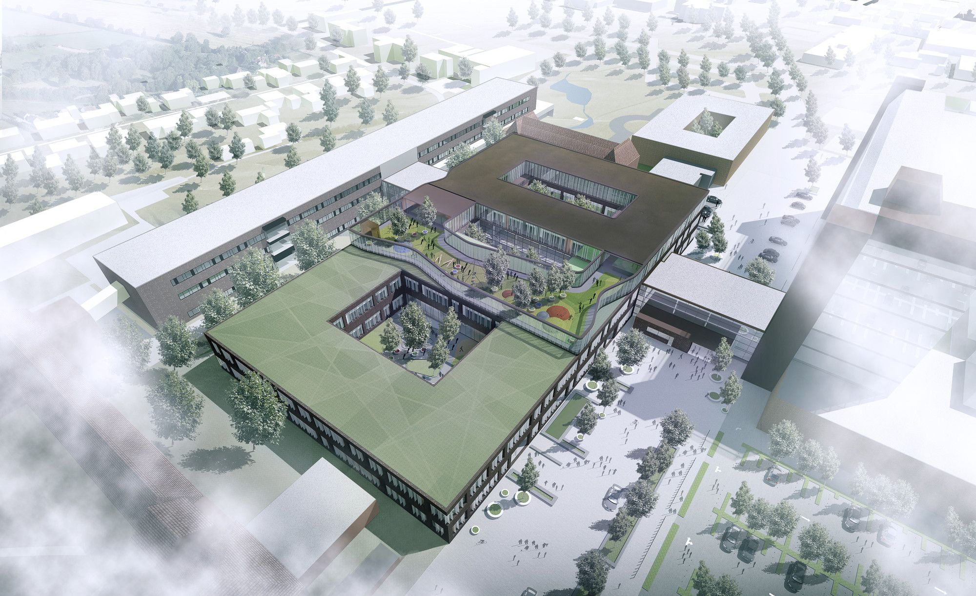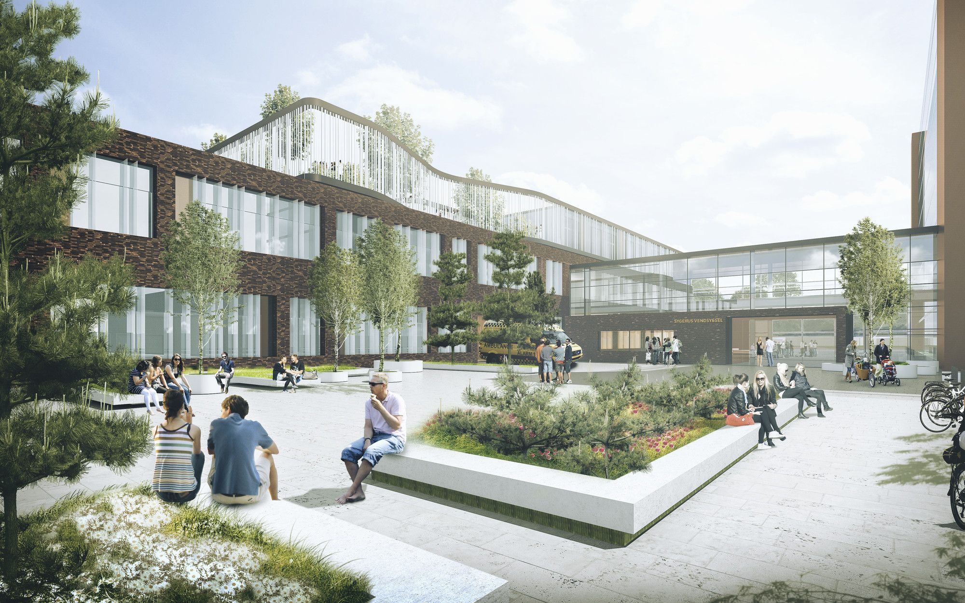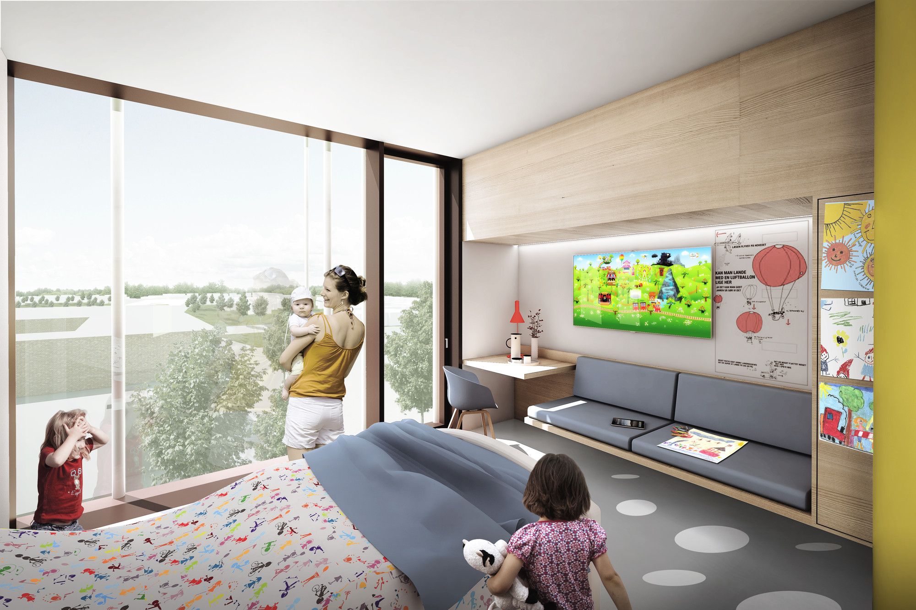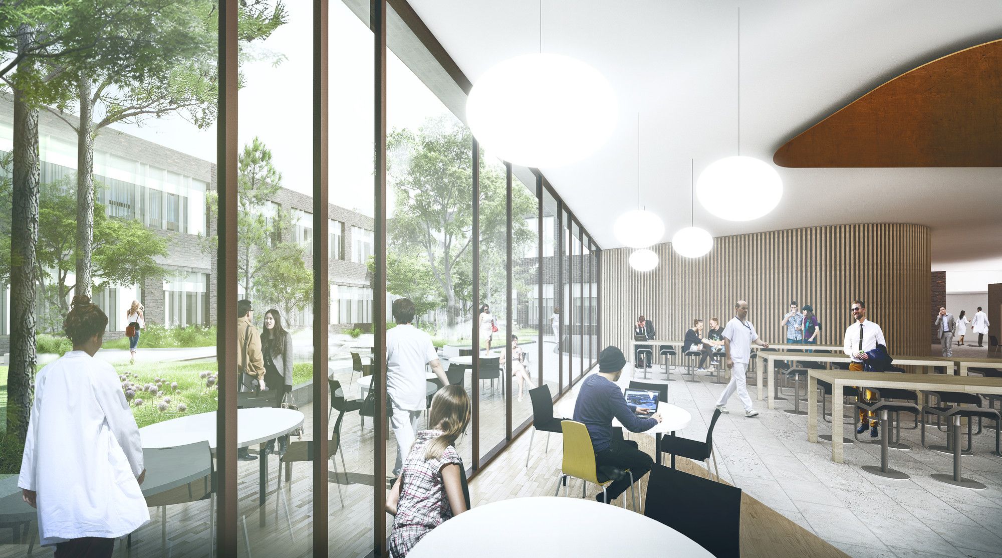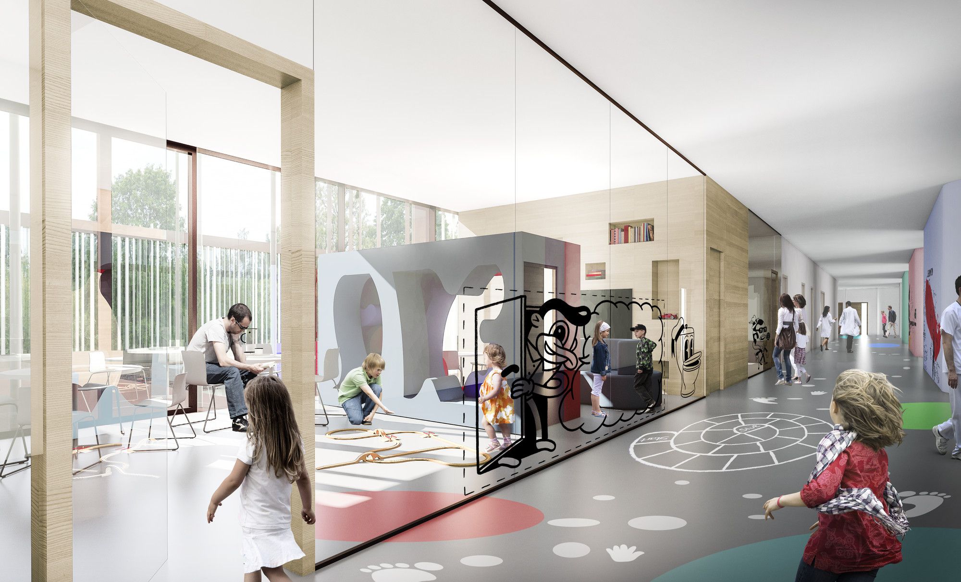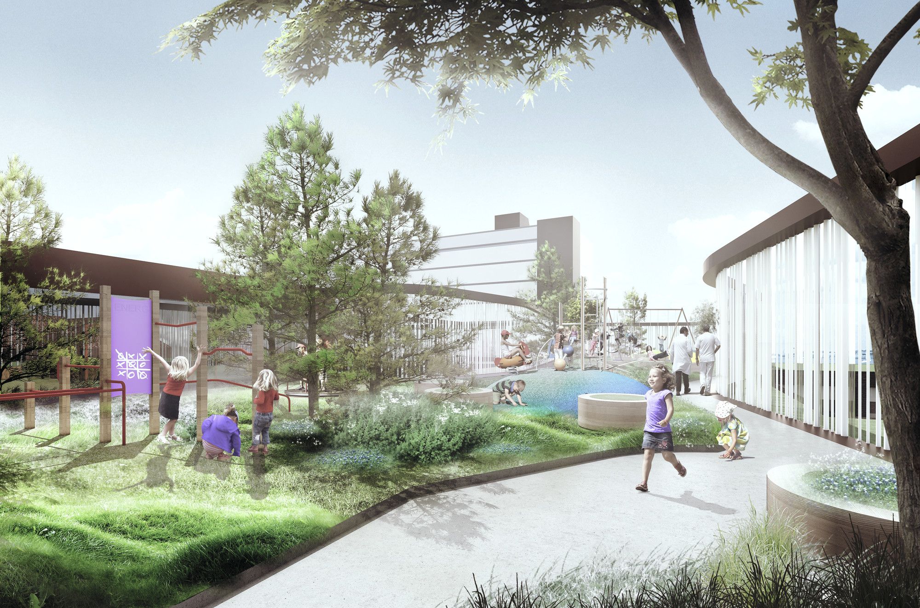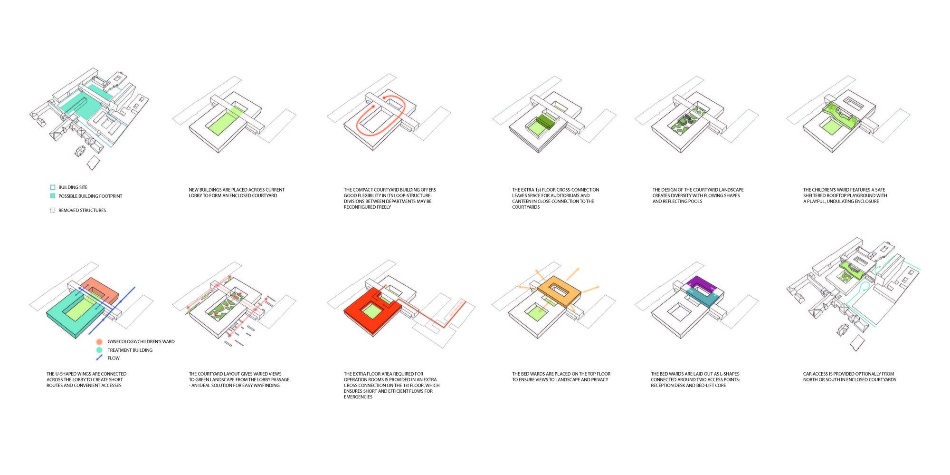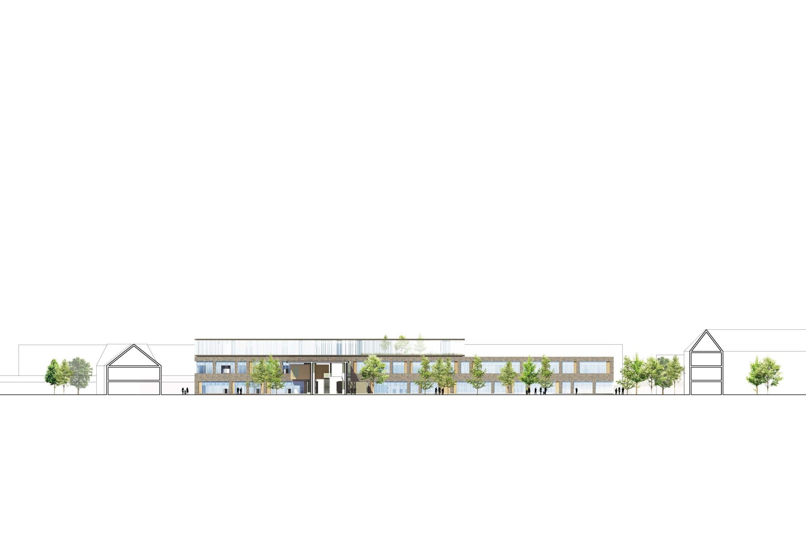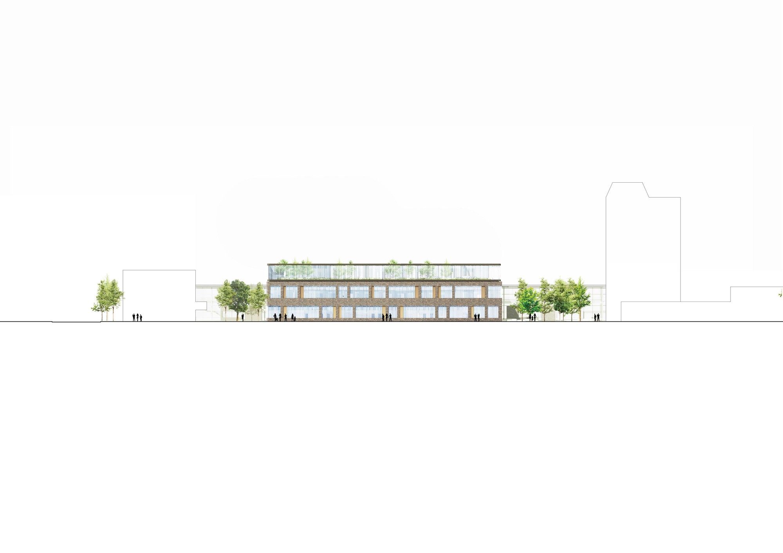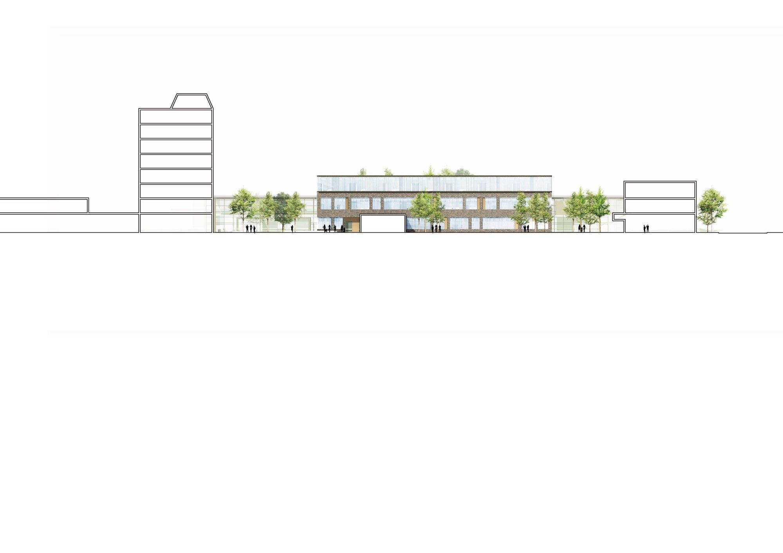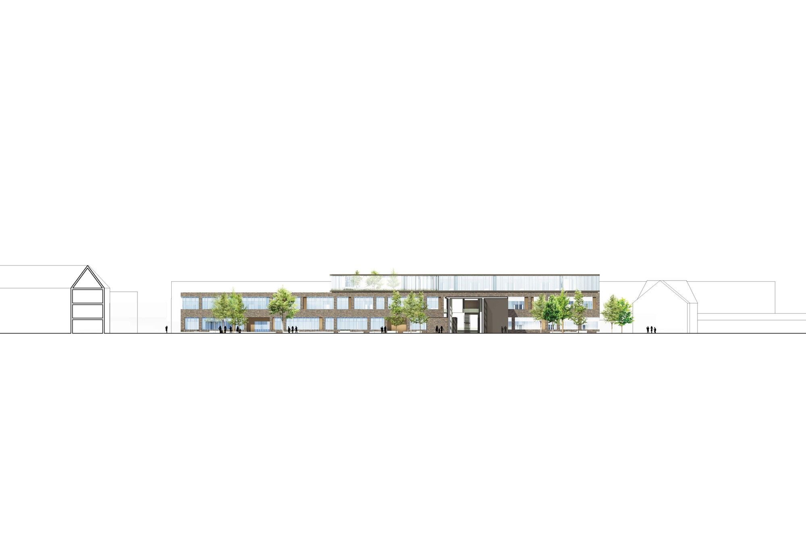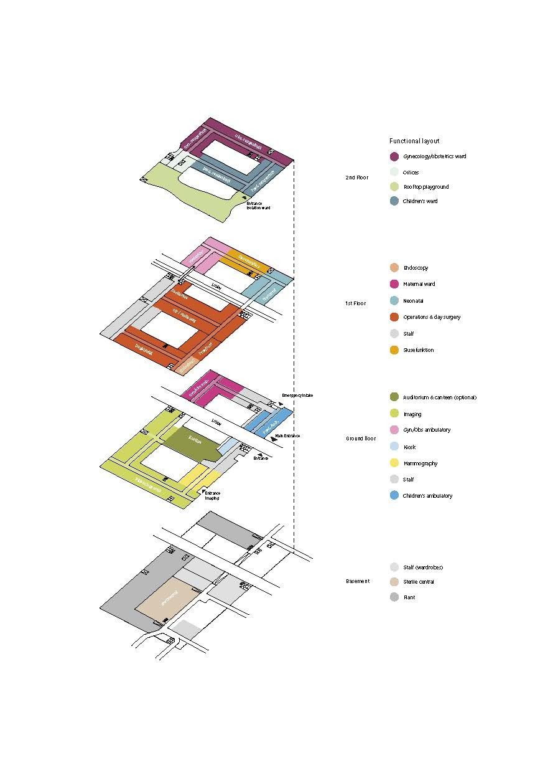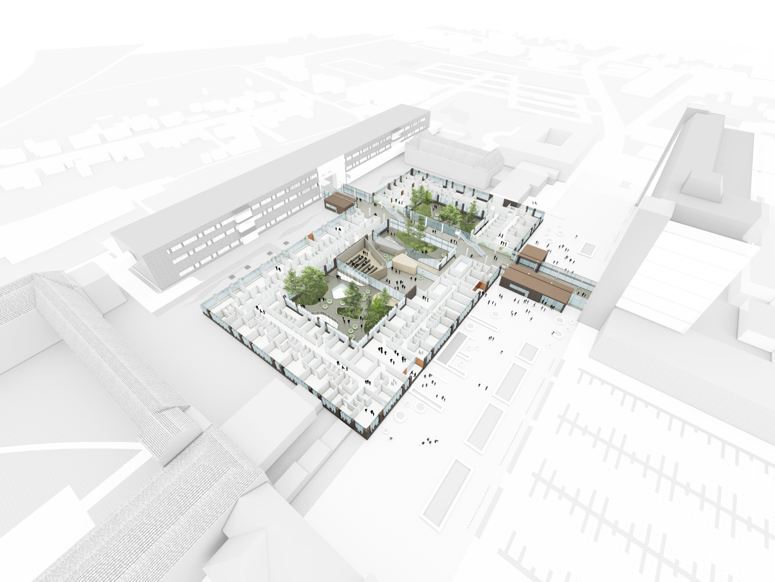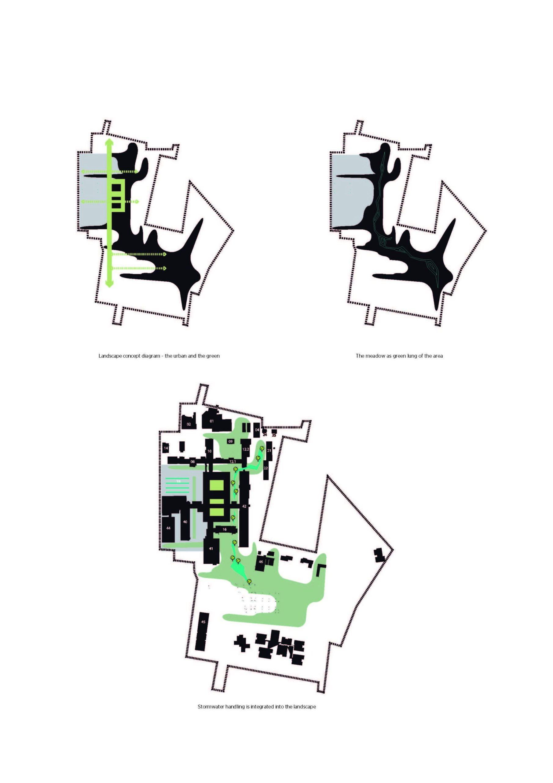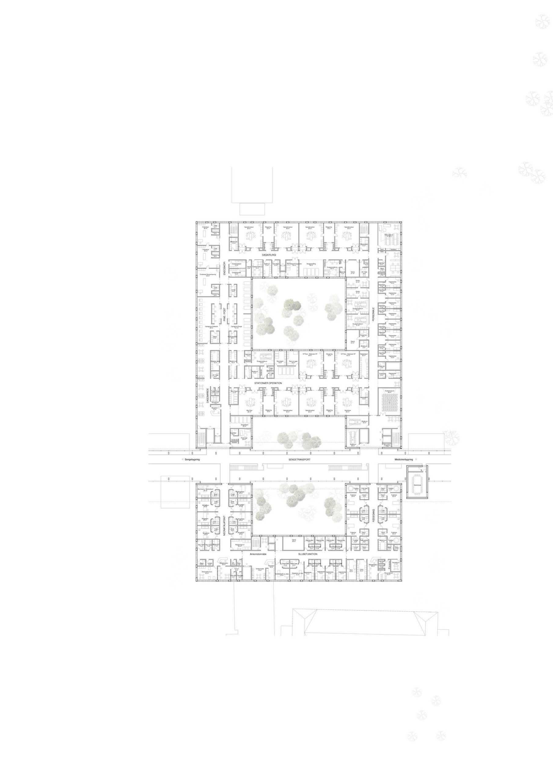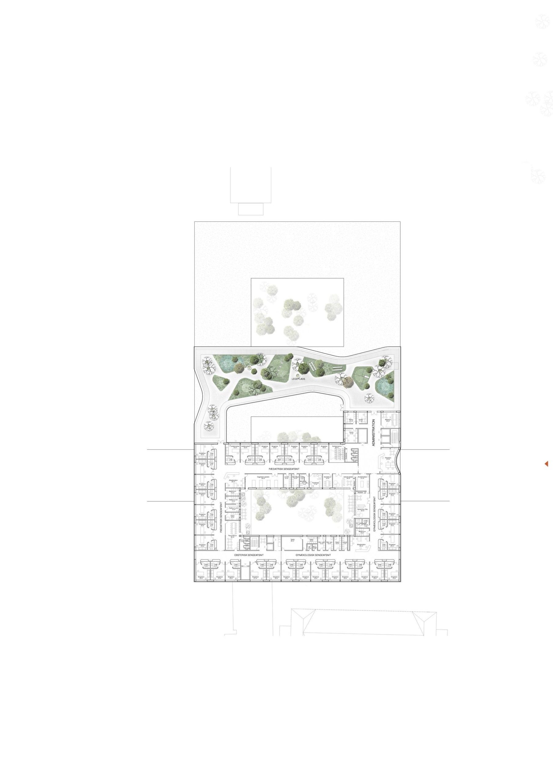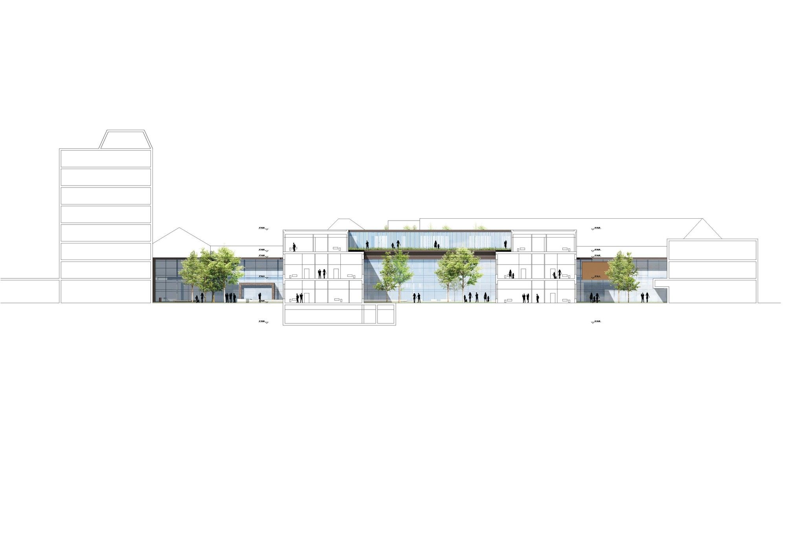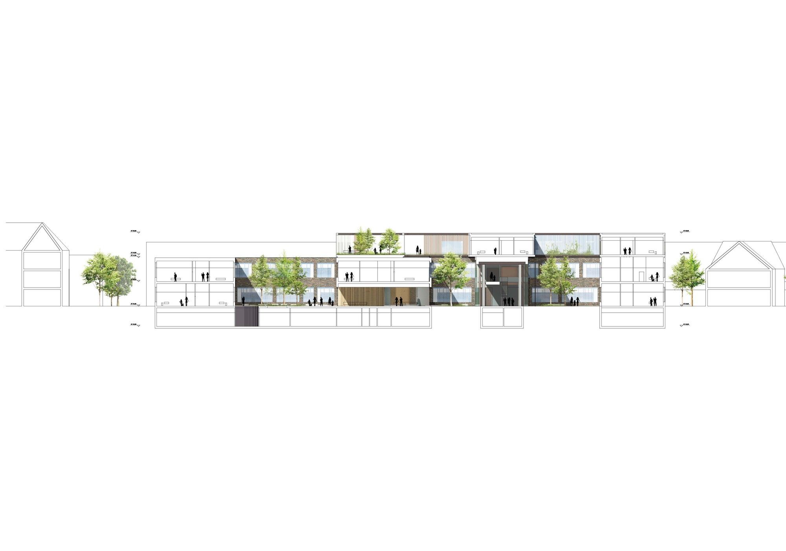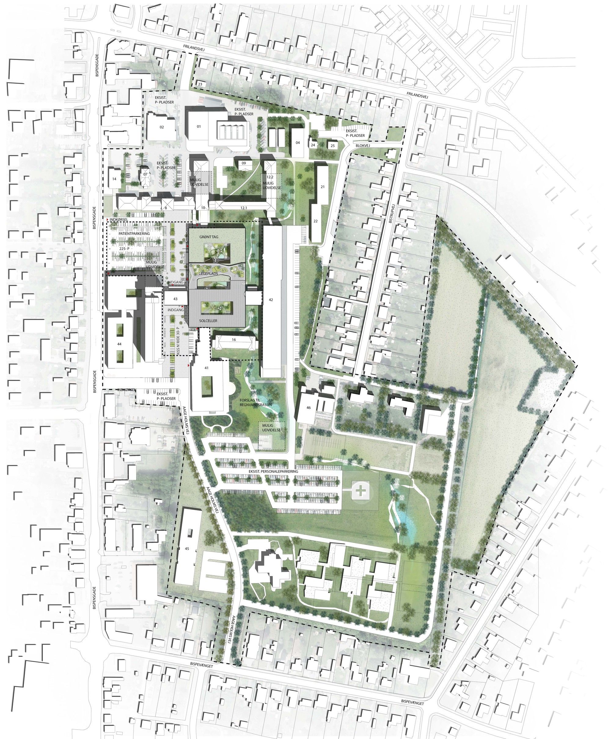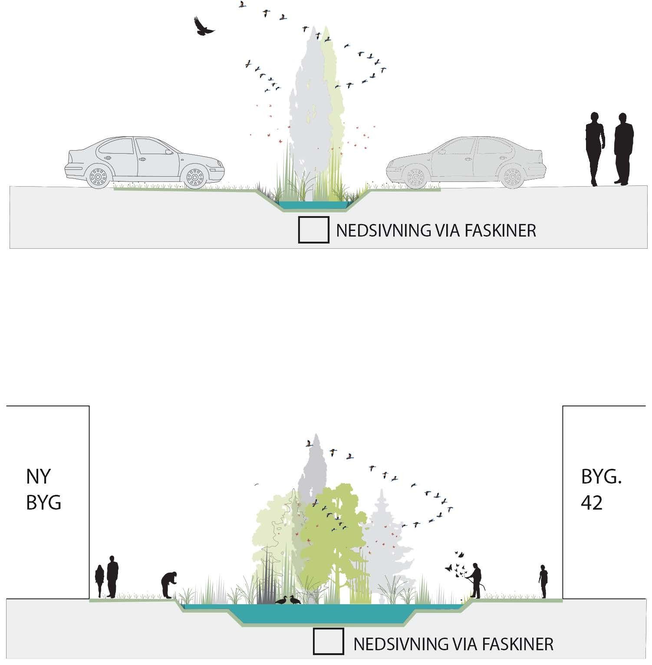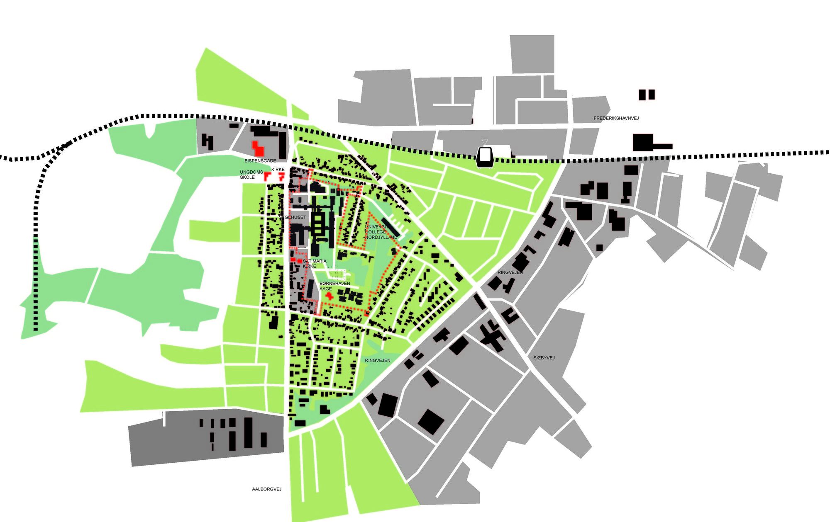C.F. Møller Architects’ design proposal for the New North Zealand Hospital located on the edge of the town Hillerød introduces a new experience where greenery and natural aspects enhance the basic quality of hospital spaces.The design also desired to incorporate the concept of creating a community within the hospital that primarily focuses on how nature’s healing elements can attribute and aid with aspects of healthcare. New North Zealand Hospital provides a unique and warm urban environment where visitors and patients can have access to well lits courtyard spaces, rooftop gardens as well as reception and foyer areas.It creates an innovative typology where it strays from the basic formalities of hospitals; being associated with the sick, and instead places the context of a hospital into an urban, public area consisting of amenities such as cafés, a cinema, hairdressers and florists. Patients are also guided into different functionalities of the hospitals and each area is designed in a way that makes it easier to navigate around the interior.A light, natural and airy green environment seeps into the hospital’s center and surrounds visitors with a soothing, organic experience that also aids in patient rehabilitation and assists with therapeutic methods.The design of the building ensures that all areas of the hospital are fully used to its extent. The project also focuses on providing a decentralized power, ventilations and plumbing areas to facilitate making any alterations to a specific units functions without impacting the overall hospital, making it easier for specific programs to implement future changes.The overall hospital provides a new insight towards architectural designs of hospitals and redefines the basic typology into one that is more open and accustomed to change.
By Amal Dirie
courtesy of © C.F. Møller
courtesy of © C.F. Møller
courtesy of © C.F. Møller
courtesy of © C.F. Møller
courtesy of © C.F. Møller
courtesy of © C.F. Møller
courtesy of © C.F. Møller
courtesy of © C.F. Møller
courtesy of © C.F. Møller
courtesy of © C.F. Møller
courtesy of © C.F. Møller
courtesy of © C.F. Møller
courtesy of © C.F. Møller
courtesy of © C.F. Møller
courtesy of © C.F. Møller
courtesy of © C.F. Møller
courtesy of © C.F. Møller
courtesy of © C.F. Møller
courtesy of © C.F. Møller
courtesy of © C.F. Møller
courtesy of © C.F. Møller
courtesy of © C.F. Møller


