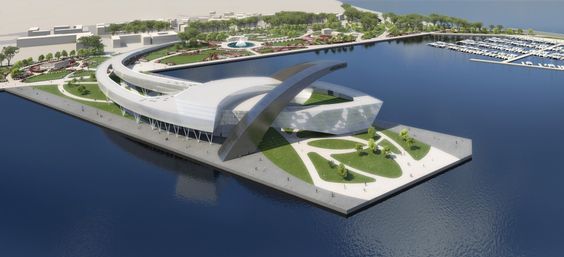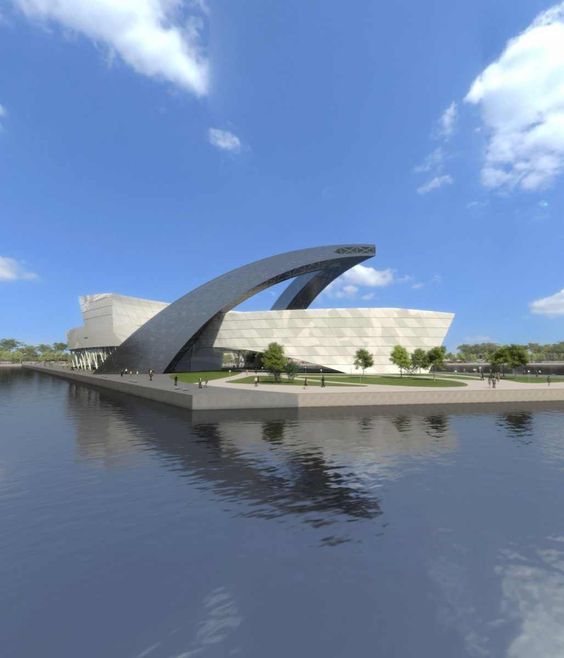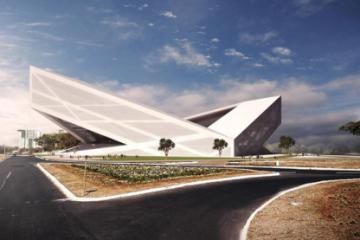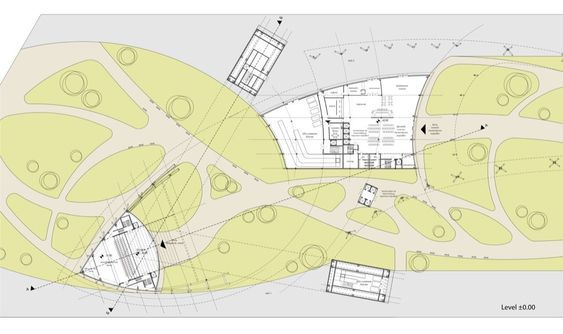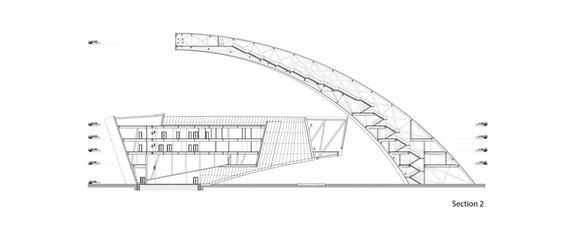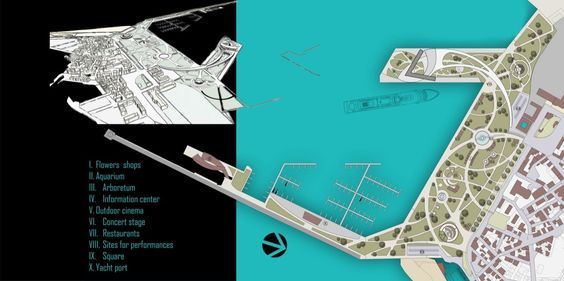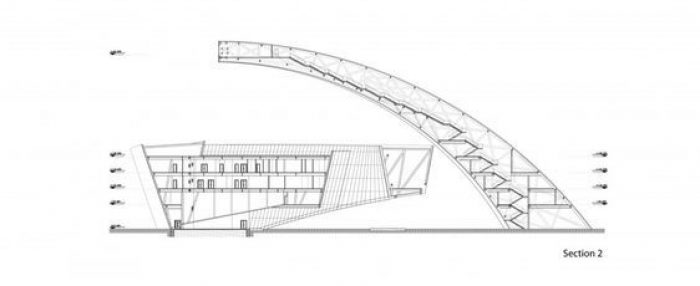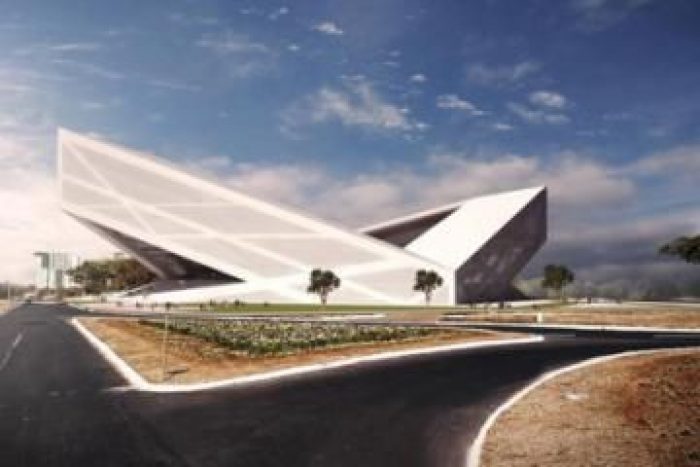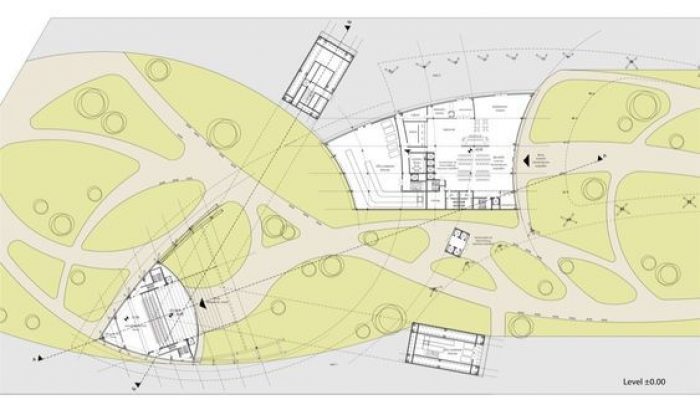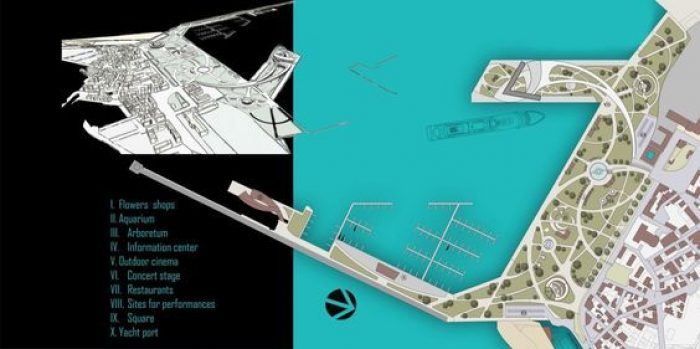The New Sofia exhibition reviews the contemporary projects that form the image of Sofia today: the new buildings, infrastructure and urban development projects. The Next Generation part of the exhibition shows the vision of the young architects, urbanists and engineers for the city in the future. As a part of our second students week, Arch2O is considering some of the young architects projects that took part in the exhibition in Sofia, Bulgaria.
First of them was created by Emiliya Maneva.
The project envisions an iconic gateway to the City of Varna, and a lens into the outer-world visualized from within. It creates a new urban datum—an inviting gesture—to allow a new connection between visitors, citizens, and the City of Varna. This gateway is designed to serve as a physical and economical impetus to the City’s goal of transforming its waterfront from its industrial past into an inviting future.
Varna is a modern coastal city that is growing rapidly. In recent years it has become an interesting tourist and business destination, as well the administrative center of the Bulgarian Black Sea coast. To achieve a new modern look of the city, the new master plan of the municipality of Varna includes a complete reconstruction of the passenger port territory. Increased passenger traffic is also a reason why Varna needs a modern building that would function as a harbor station, which would be a symbol of our beautiful sea capital too. On the one hand, this is the main reason I choose this topic and on the other – the challenge to design a building that is the first of its kind in the country.
The existing harbor station, built in 1968, is situated on an artificial pier, whose length is not sufficient to serve the larger cruise ships. Next to the passenger terminal is situated cargo port “Varna – East.” Under the new Master Plan, it will be moved inside in the Varna Bay and the released land is intended for new maritime station, yacht harbor and park area with public access.
To solve the problem of insufficient length of the current serving pier the new cruise terminal is situated on one of the piers of the released cargo port, which lenght allows the service of two cruise ships simultaneously. The new location of the Marine Station shortens distances to bus stops and facilitates the access to the building and connections to the city center.
The main idea in functional solution allow passenger service to happen on the second level of the building, consistent with the height of the cruise ship entrance / exit. The approach to the building and the infrastructure connection is done by means of ramps located at a height above the park. This avoids crossing the path of movement of passengers and the path of movement of strolling in the park. Part of the area of the park is developed under the building and thus the movement of passengers do not disturb the free movement of people in the park.
My concept for the spatial decision recreates the building relationship with the sea. The reflection of the Marine Station in the water surface finishes its overall composition and appearance. Seen from the park, the shape of the building creates a sense of orientation to the city, complete with its water reflection. Seen from the incoming ships and the sea creates a login and a gateway to the city. The shape of the building allows maintenance of ships on both sides of the pier.
There are two shapes, which make the composition of the building. The passenger service area, service-business area, conference area and the catering area are in the main shape (the white one). The exterior of the main part of the building is glass curtain wall. The lower part of the curtain wall elements are solid and in high – transparent, which lightens the visual design. The second shape (the black one) is the traffic tower, where all ships are navigated. The exterior of the traffic tower is implemented with glass curtain wall too, in front of that a perforated grill protect the façade ot excessive sunlight.
Jovana Milovic
