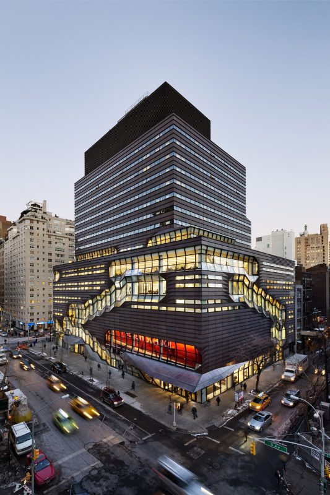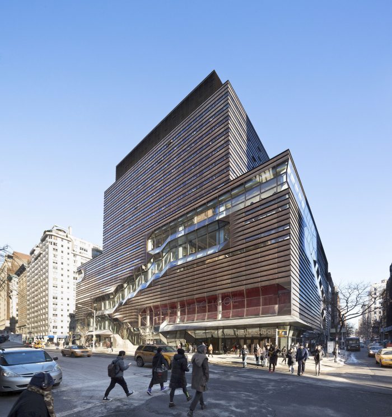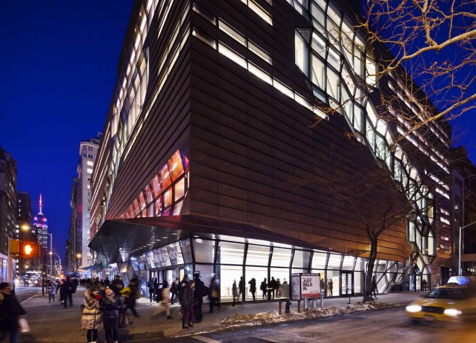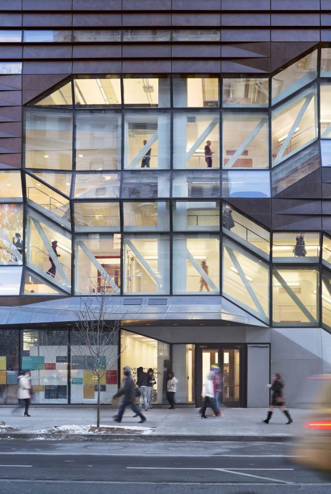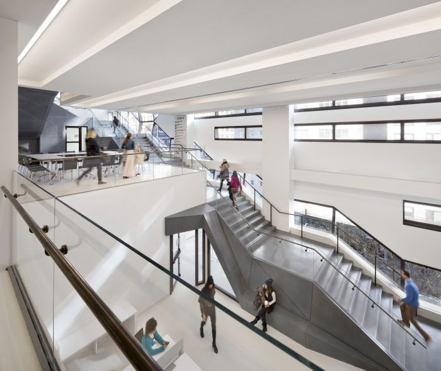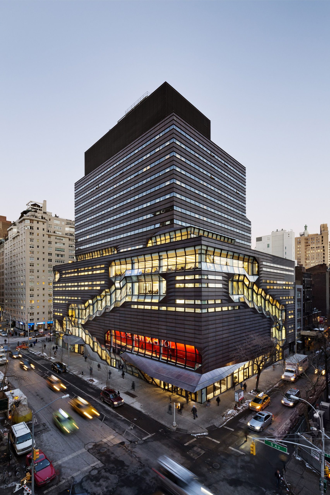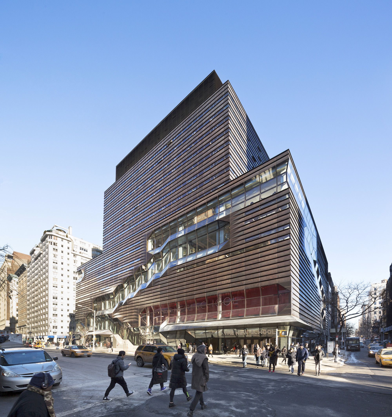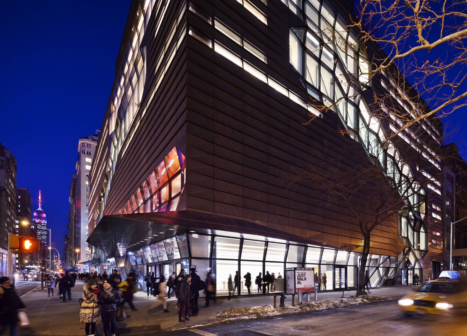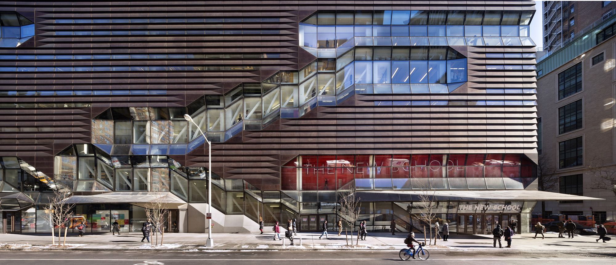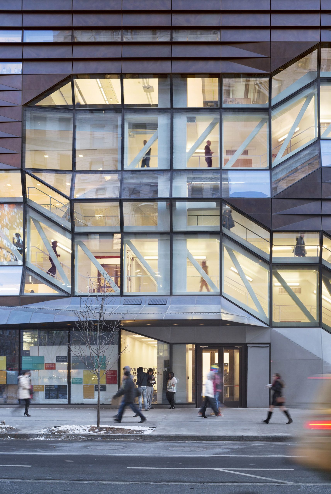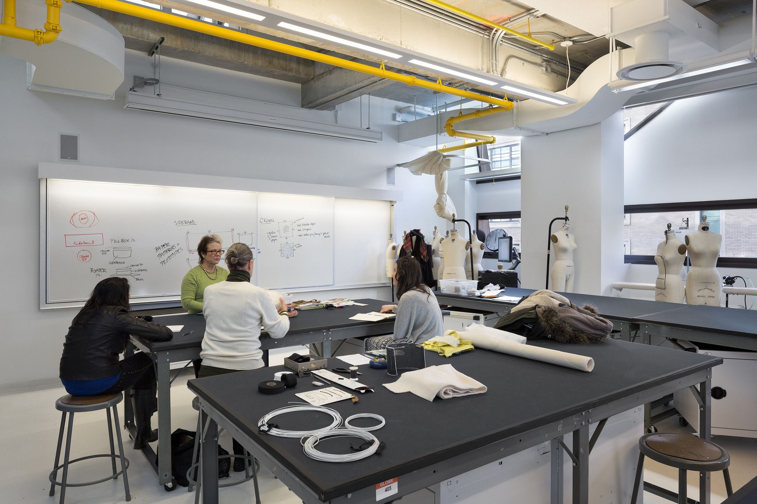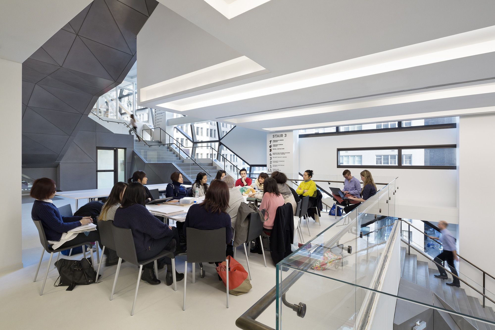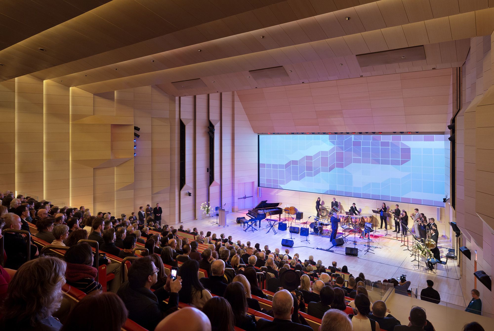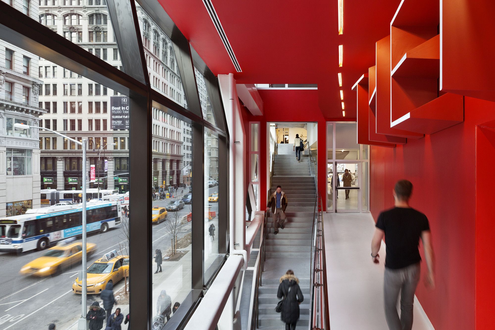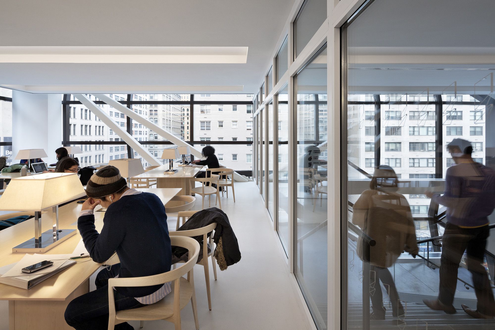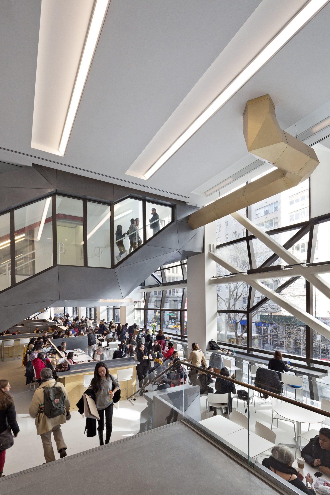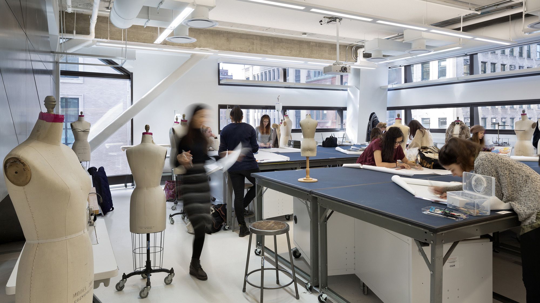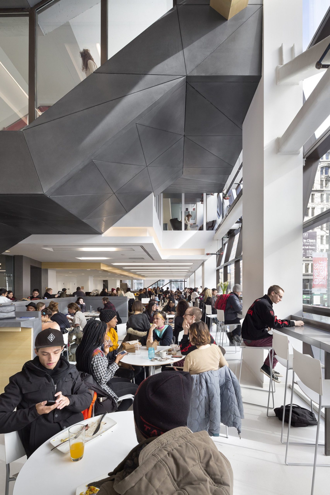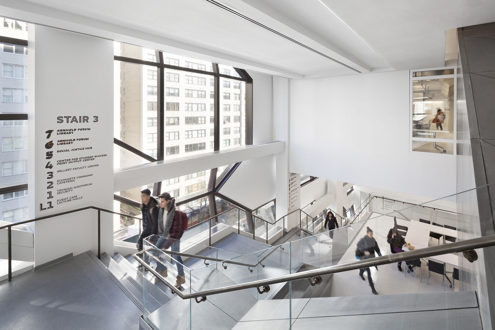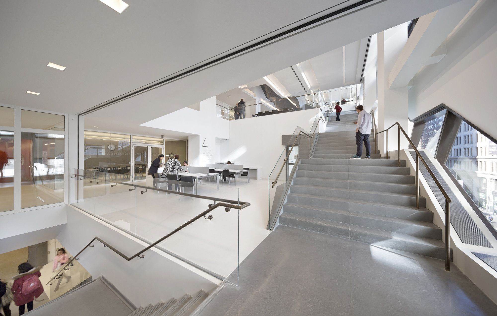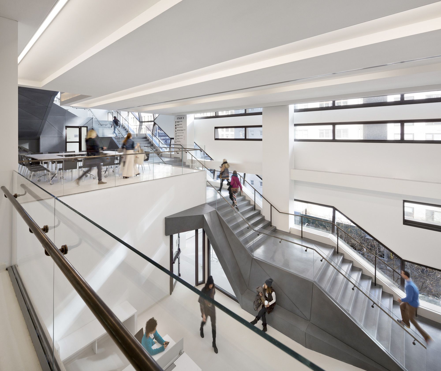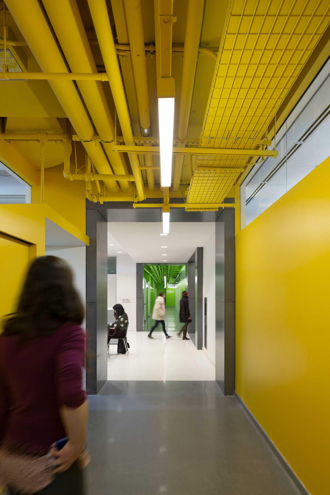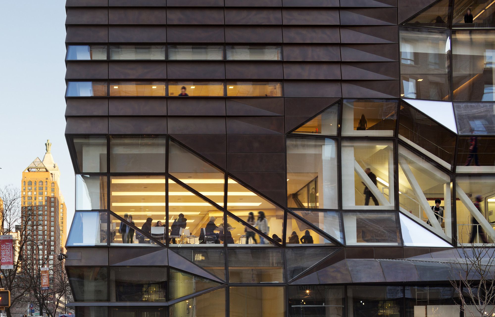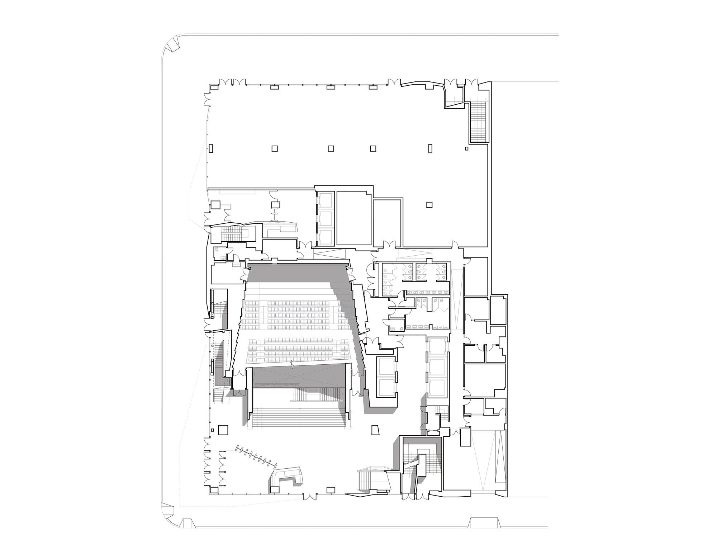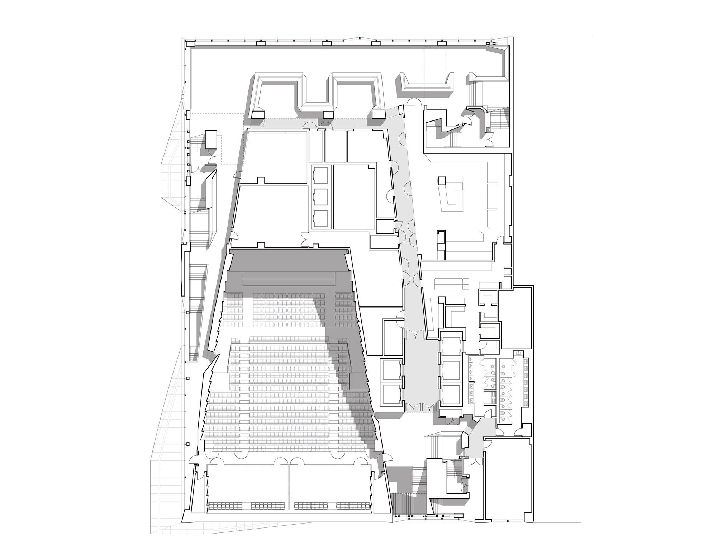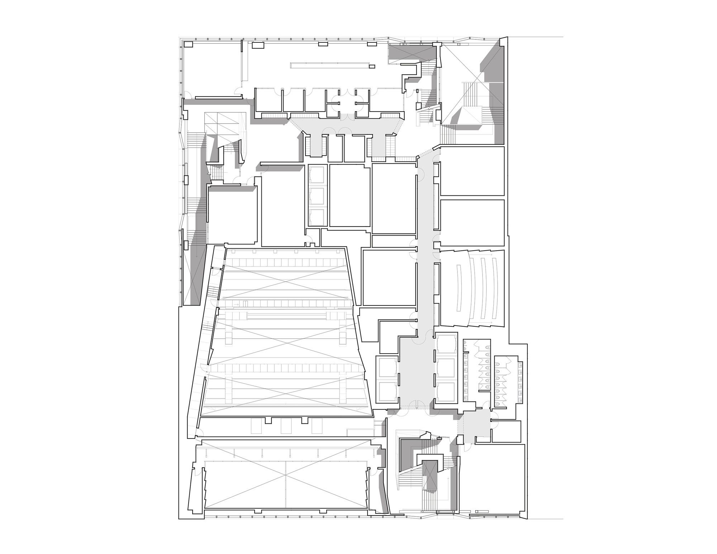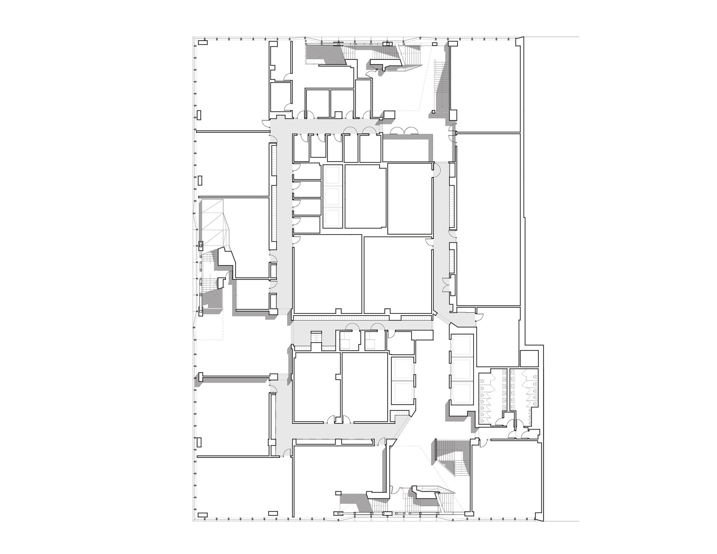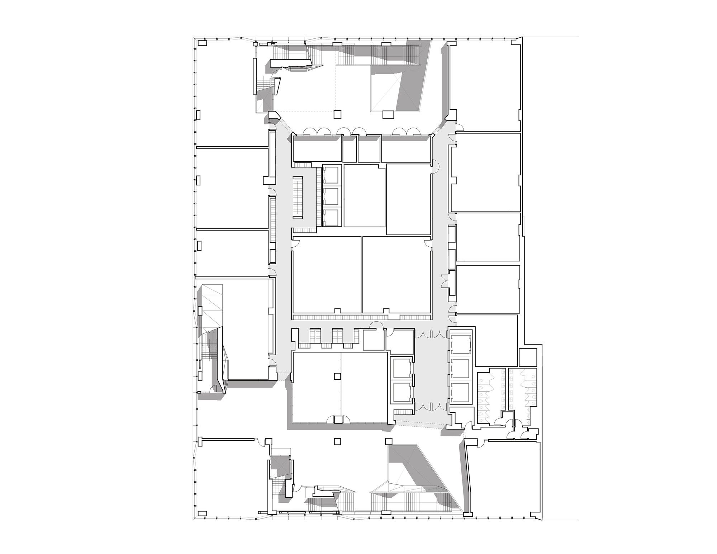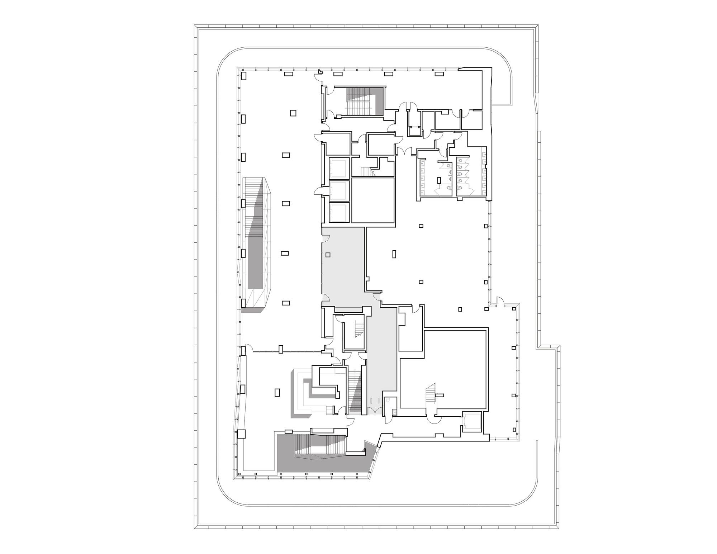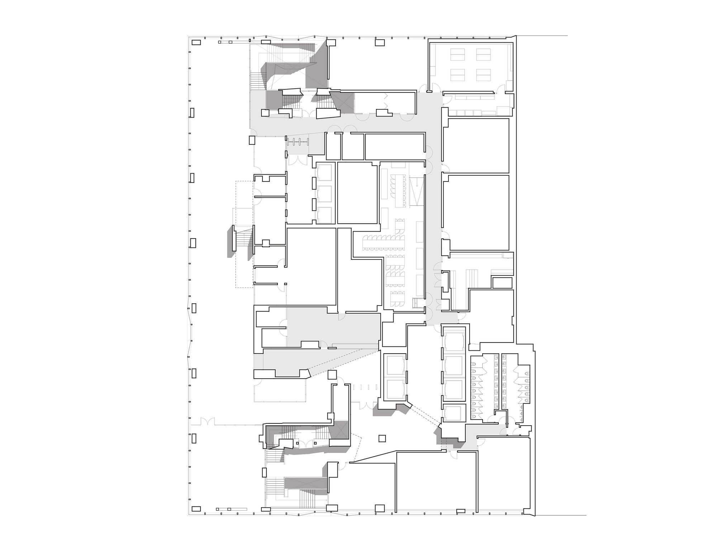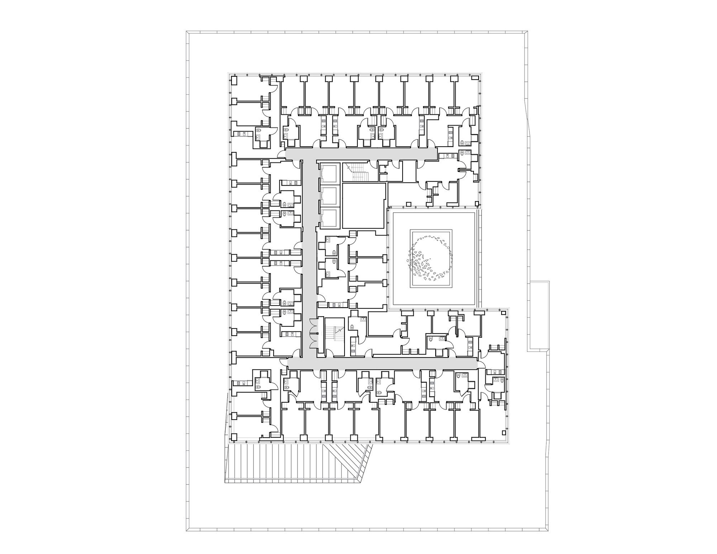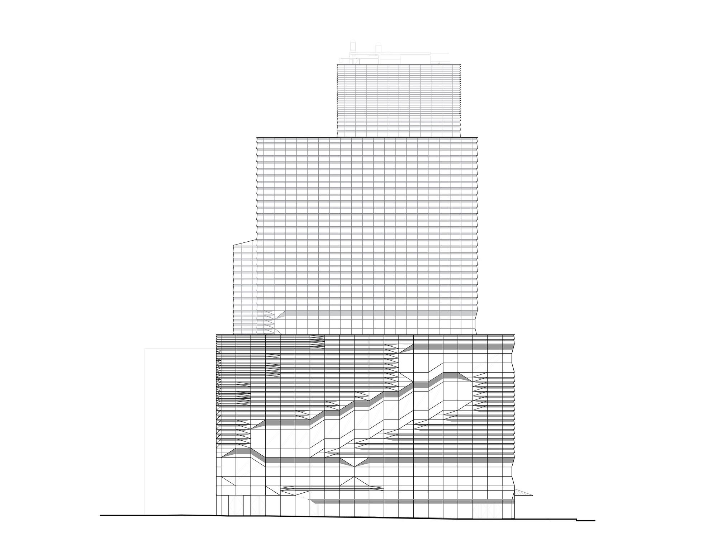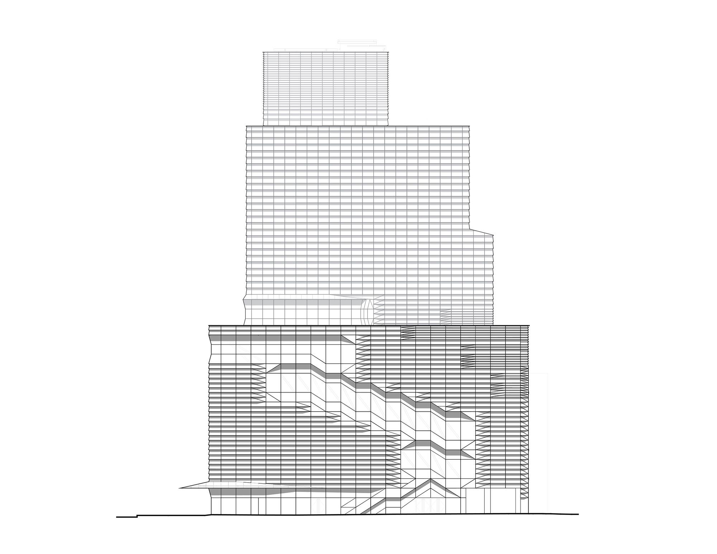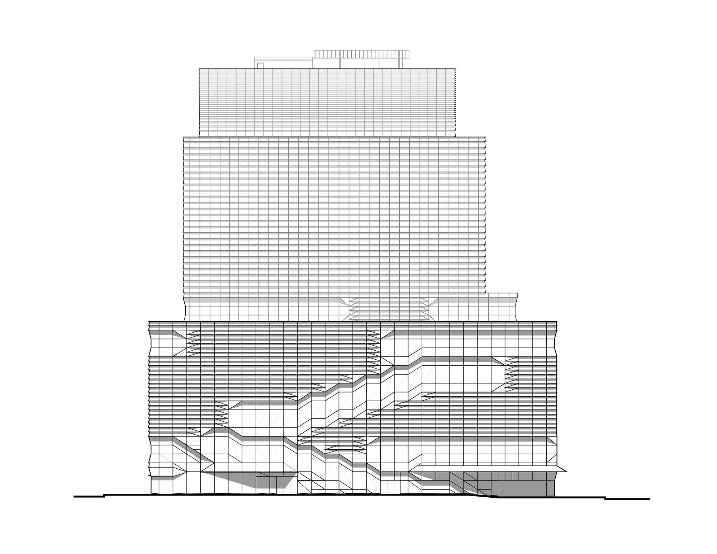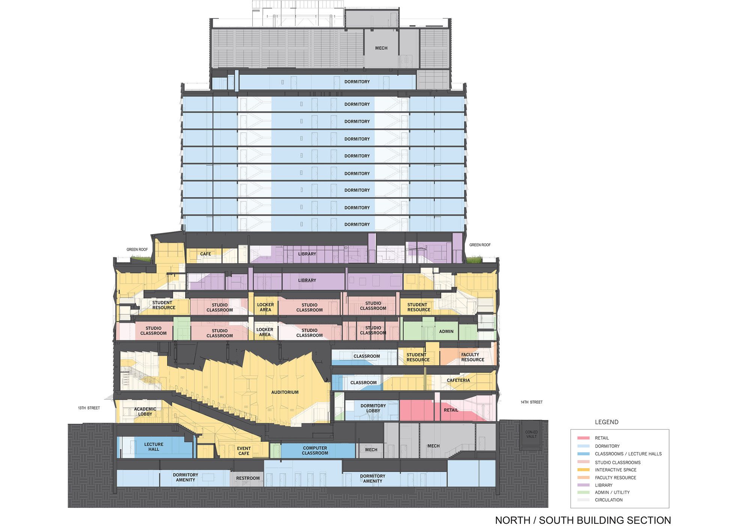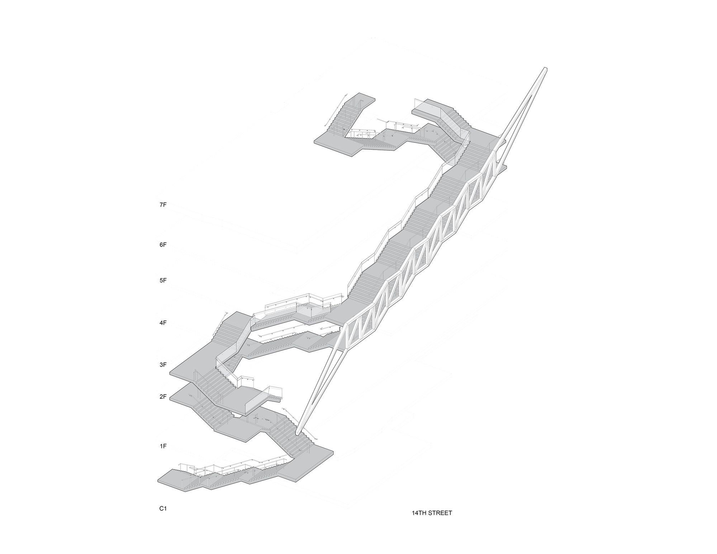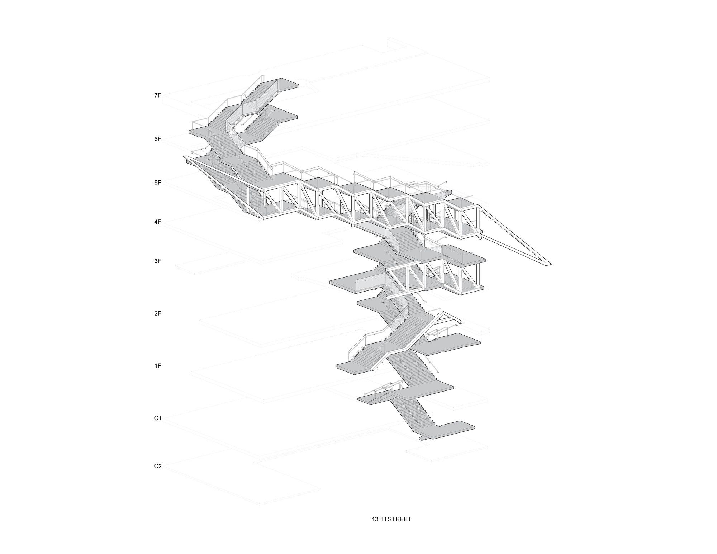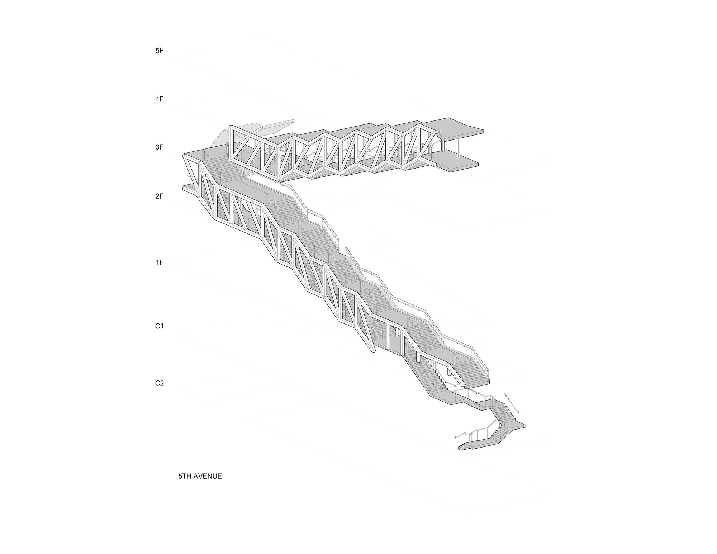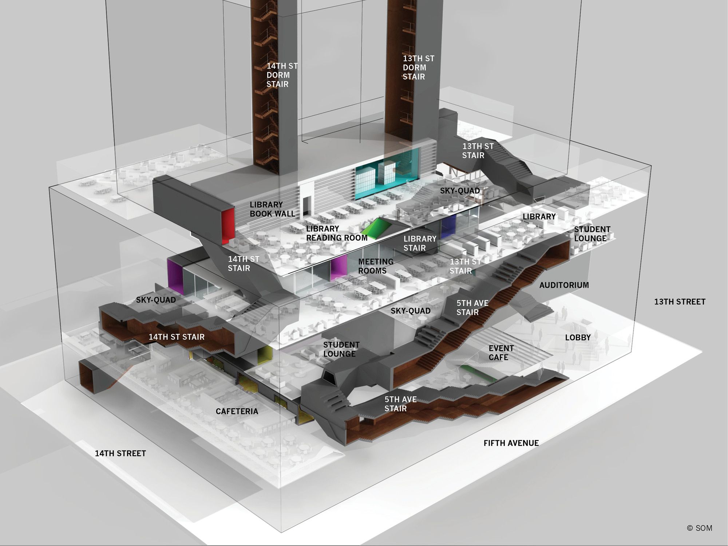The New School University Center
For nearly a century, The New School has been at the forefront of progressive education, with design and social research driving approaches to studying the issues of our time, from democracy and urbanization, to technology, sustainability and globalization. Over the past 15 years, The New School has built on this legacy to grow into a major degree-granting university, with nearly 10,000 undergraduate and graduate students. But, in recent years, as the School grew out its longtime home in New York’s Greenwich Village and found its real estate holdings spread across the city, from the Financial District to the Upper West Side, this pedagogical model proved to be challenging to maintain without the physical plant to support it. The University Center, both supports and furthers this model through its innovative design and responds to the school’s increasing demand for state-of-the-art, interdisciplinary spaces.
Located at the intersection of the 14th street and the 5th avenue in Manhattan, the multipurpose facility by SOM is intended to become the organizing hub of the new school. The projected LEED gold building, the first of its kind in Manhattan, will provide space for all aspects of a traditional campus albeit with an urban color. A tectonic composition of muntz metal tiles are interrupted only to reveal hives of activity that are traced along the facade with ribbons of glazing. The alpha-beta brass skin seamlessly weaves the institutional building into New York’s beautifully gritty streetscape.
The University Center adds 375,000 square feet of academic and student space to The New School’s Greenwich Village campus. The 16-story center houses design studios, laboratories, interdisciplinary classrooms, the main university library, a nine-floor student residence, an 800-seat auditorium, a café and flexible academic and social spaces for student’s activity, rather than compartmentalize learning, living, dining, and socializing spaces. These functions are situated in a vertical configuration, creating a strategic adjacency and heightening to the University’s commitment to interdisciplinary learning. Connections between the classrooms, studios, library, cafés, auditorium and the student residences take the form of stacked staircases and ‘sky quads’ that facilitate the chance to encounter vital cultivation of discussion and debate at The New School.
The building serves as a living element of the curriculum, providing on-site training to the next generation of green leaders to students in environmental studies, sustainability management and urban design. Design elements that demonstrate architectural, structural, mechanical and green building strategies are visible through signage and working exhibits. Back-of-the-house systems have been transformed into instructional spaces for New School students and staff, as well as for professional organizations and unions, who are expected to use the building for hands-on training.
A central stair is the principle design feature in the University Center – a focal point both inside and outside the building. These stairs are intended as a principal means of circulation through the building for the physically able. Through the use of clerestory windows in hallways and on the facade, the University Center provides day-lighting along paths . The design is organized to encourage walking between destinations, as well as spaces for social interaction. The building provides bike storage rooms and showers to encourage cycling, walking and running between home and school. The building was recognized by Former Mayor Michael Bloomberg as a model of successful implementation of ‘active design’ strategies that are part of New York City’s anti-obesity and health initiatives. Virtually all schools and departments are represented in this building. Program adjacencies are intentionally planned to promote collaboration and spontaneous interactions within generous circulation and social spaces.
Virtually all schools and departments are represented in this building. Program adjacencies are intentionally planned to promote collaboration and spontaneous interactions within generous circulation and social spaces.
Project Information :
Architect : Skidmore, Owings & Merrill LLP
Location : 65 Fifth Avenue, New York, United States
Project Completion Date : December, 2013
Project Gross Floor Area : 375,000 square feet
Developer : The Durst Organization
Residential Architect : SLCE Architects
Construction Manager : Tishman
MEP Engineer : Cosentini Associates
Structural Engineer : DeSimone Consulting Engineers
Civil Engineer : Langan Environmental & Engineering Services
Lighting : Brandston Partnership
LEED Consultant : Buro Happold
NYSERDA Consultant : ADS Engineers
Vertical Transportation :Van Deusen Associates
Blackwater System : Alliance Environmental
Energy Modeling : Buro Happold
Acoustics : Cerami Associates
Facade Maintenance : Entek
Photography by © James Ewing
Photography by © James Ewing
Photography by © James Ewing
Photography by © James Ewing
Photography by © James Ewing
Photography by © James Ewing
Photography by © James Ewing
Photography by © James Ewing
Photography by © James Ewing
Photography by © James Ewing
Photography by © James Ewing
Photography by © James Ewing
Photography by © James Ewing
Photography by © James Ewing
Photography by © James Ewing
Photography by © James Ewing
Photography by © James Ewing
Photography by © James Ewing
Floor Plan 1
Floor Plan 2
Floor Plan 3
Floor Plan 4
Floor Plan 5
Floor Plan 6
Floor Plan 7
Floor Plan 8
North Elevation
South Elevation
West Elevation
Section
Stair Diagram 14th
Stair Diagram 13th
Stair Diagram 5th
Circulation Diagram


