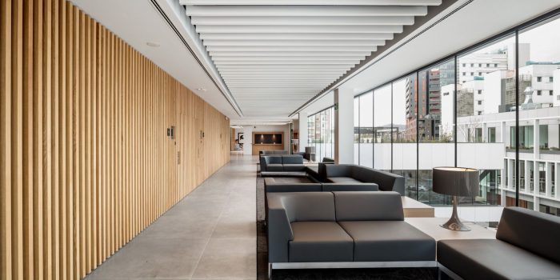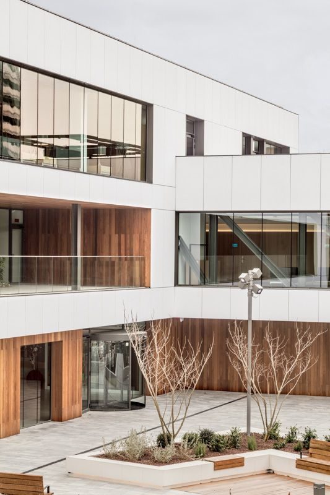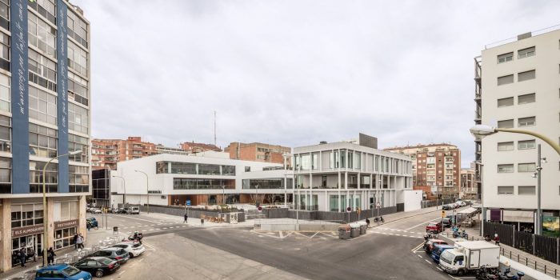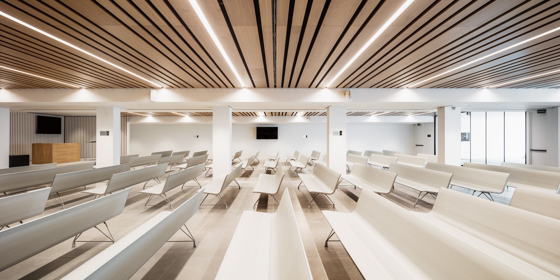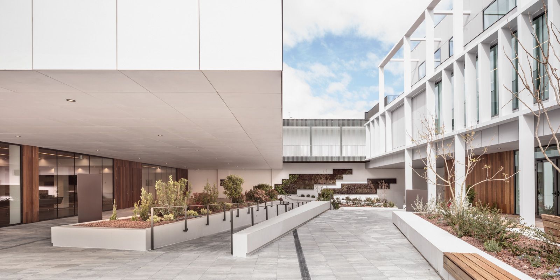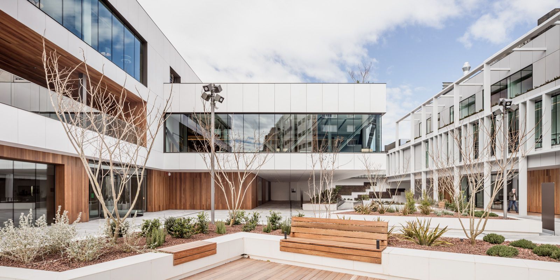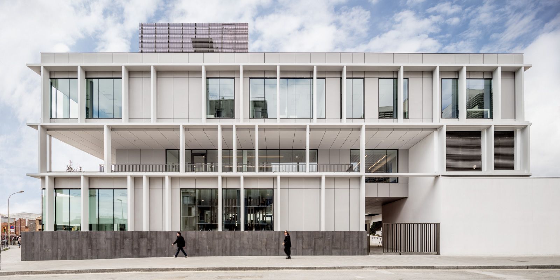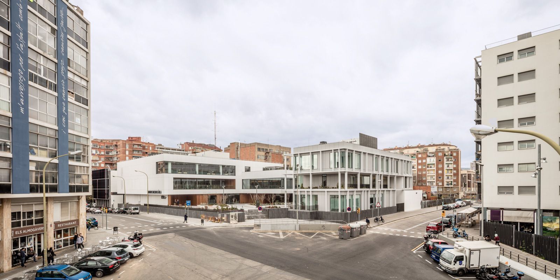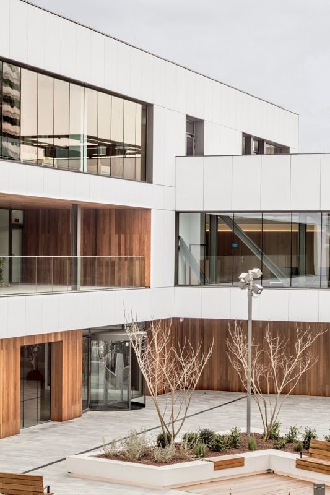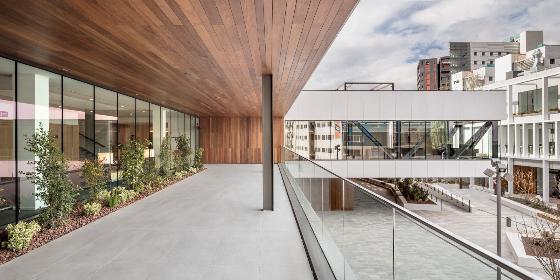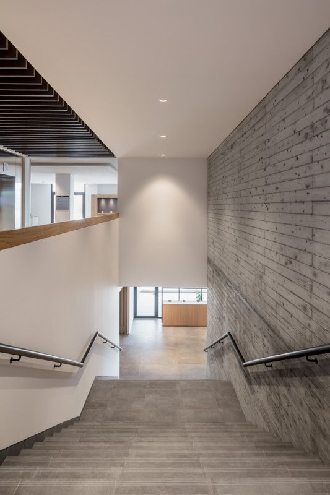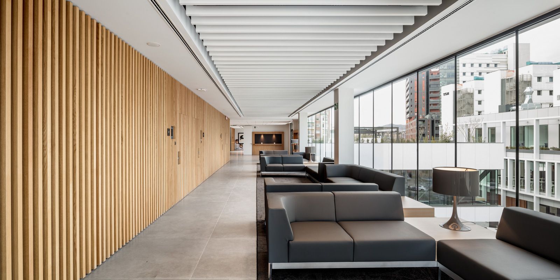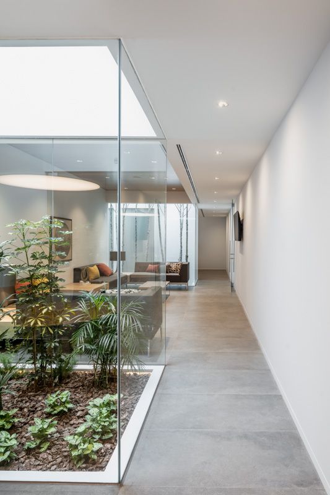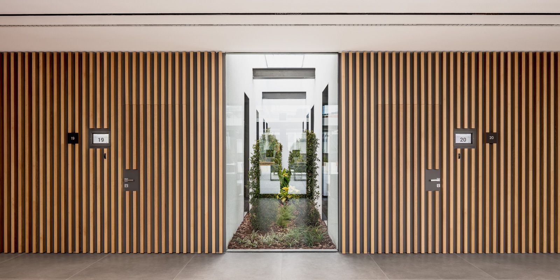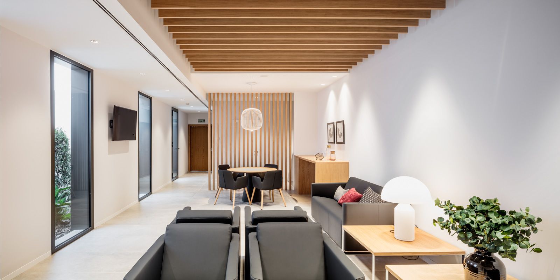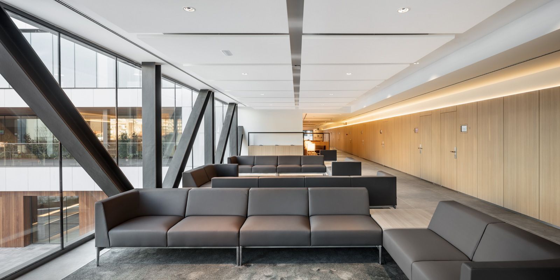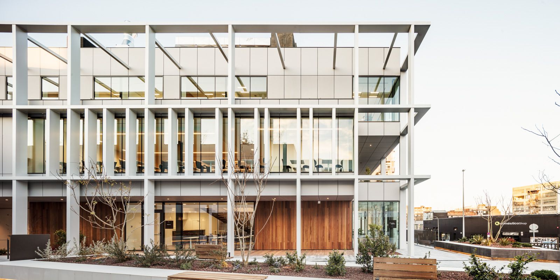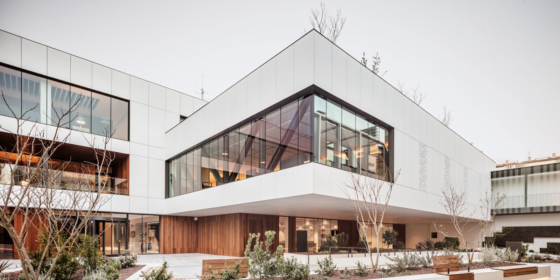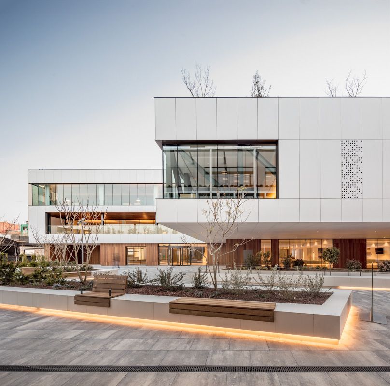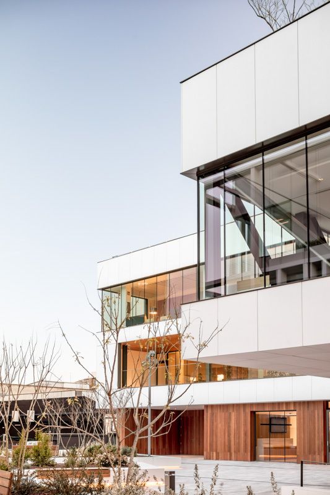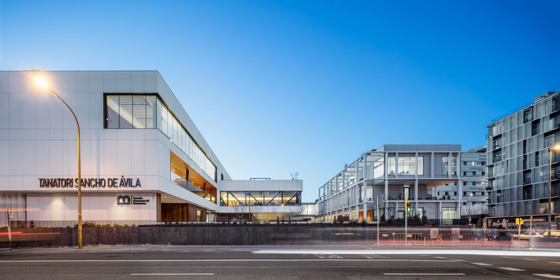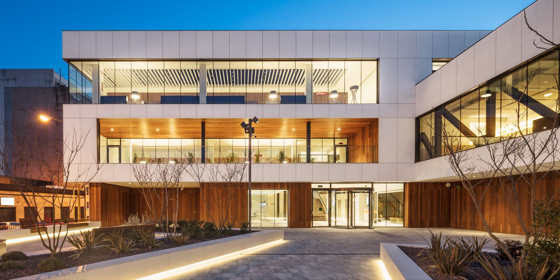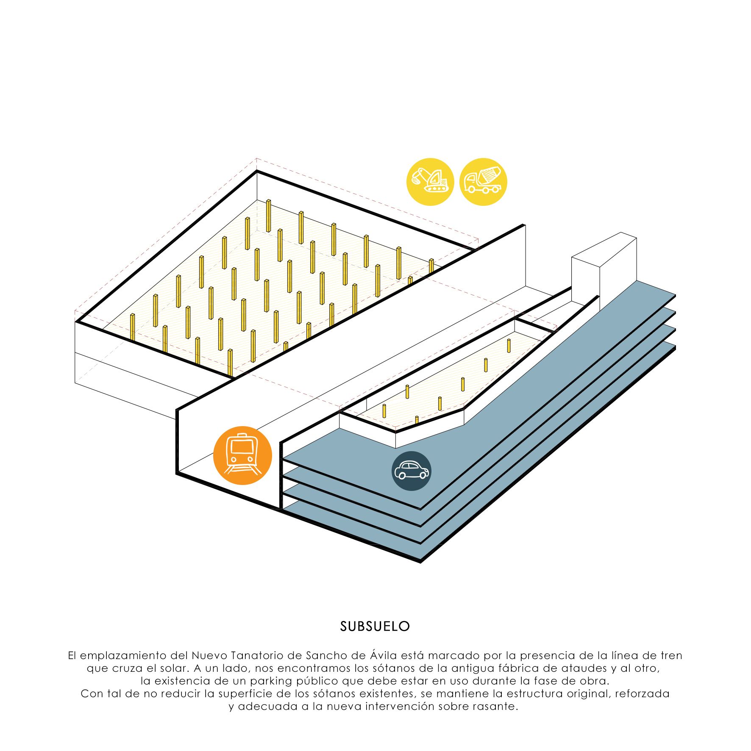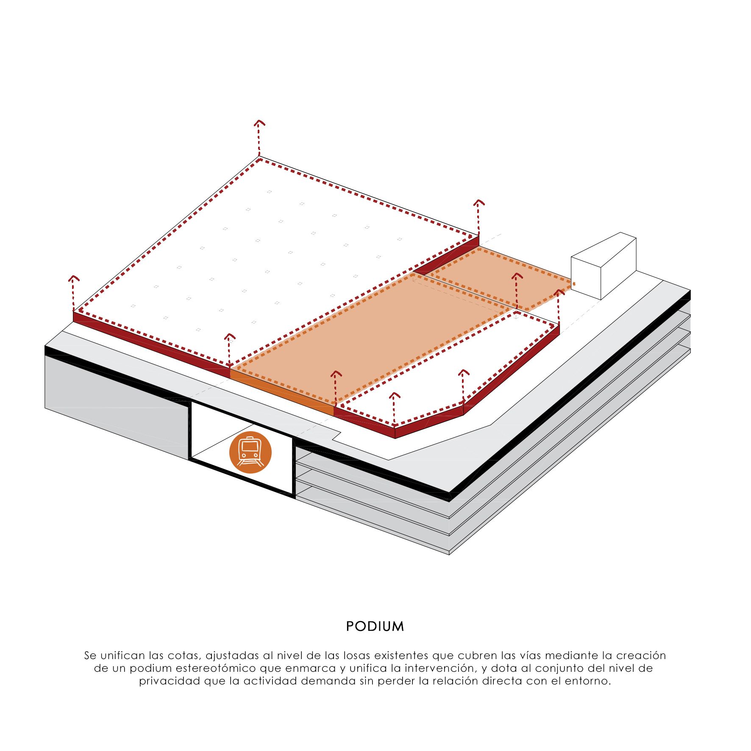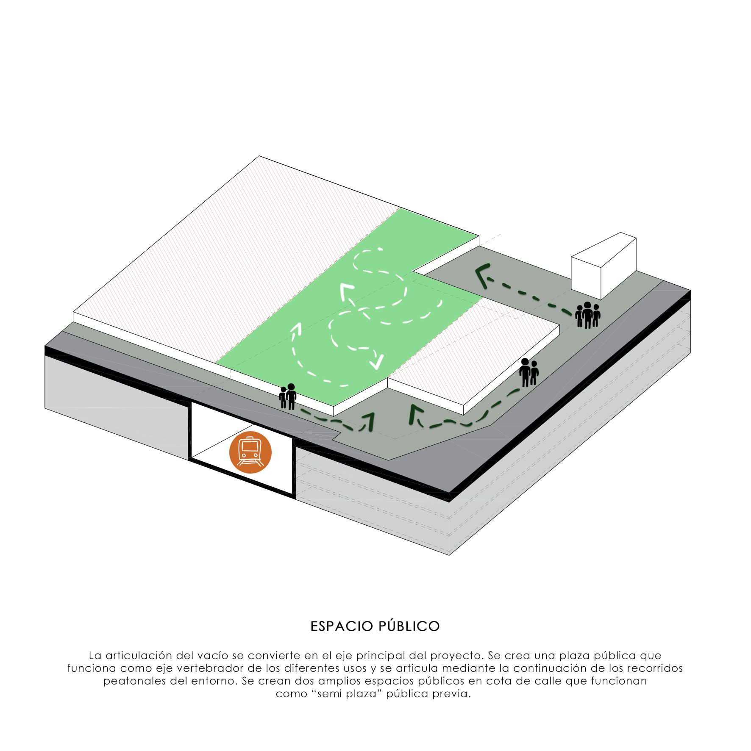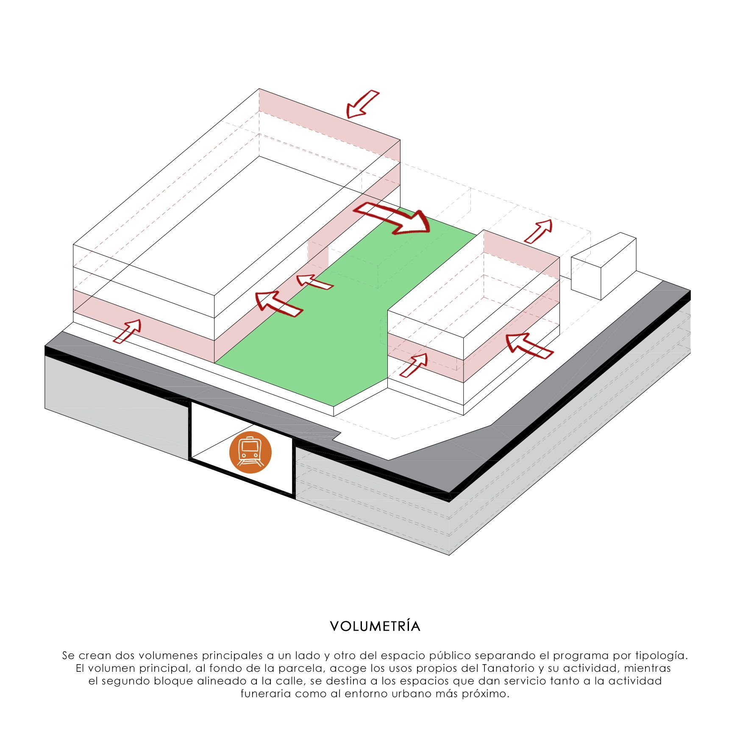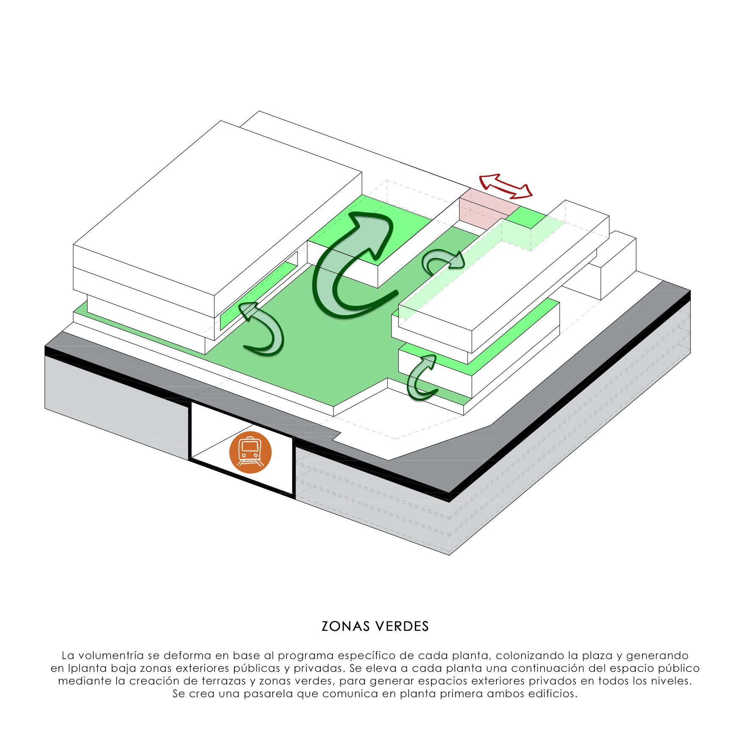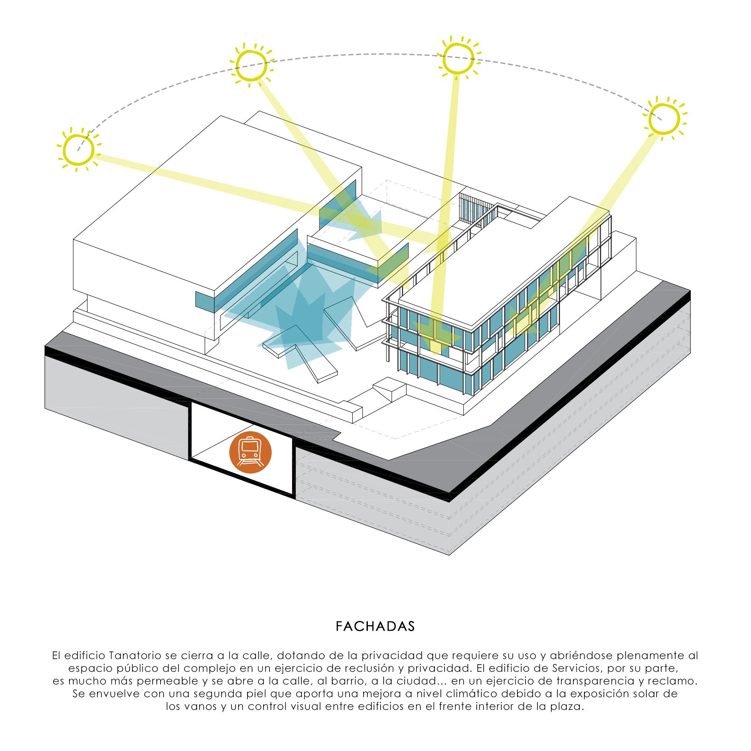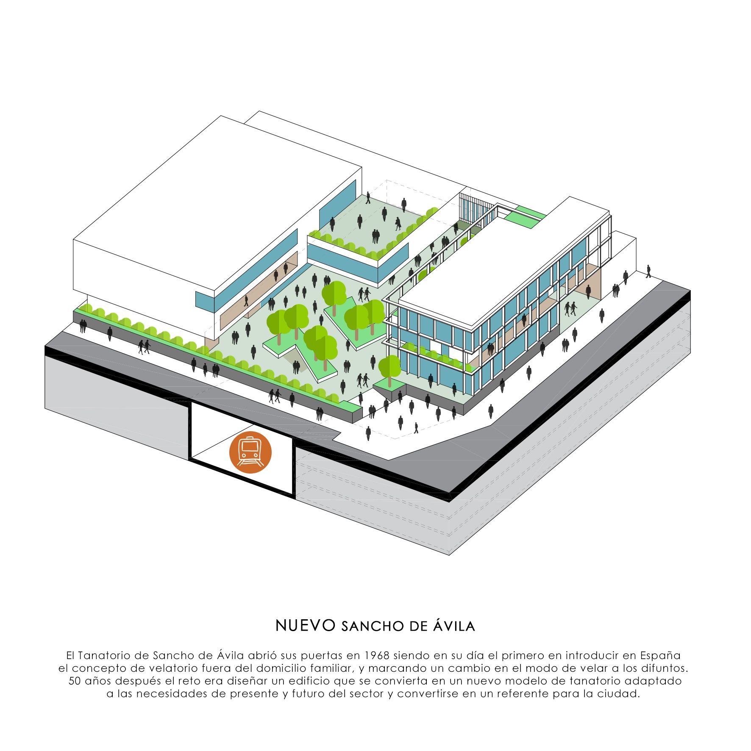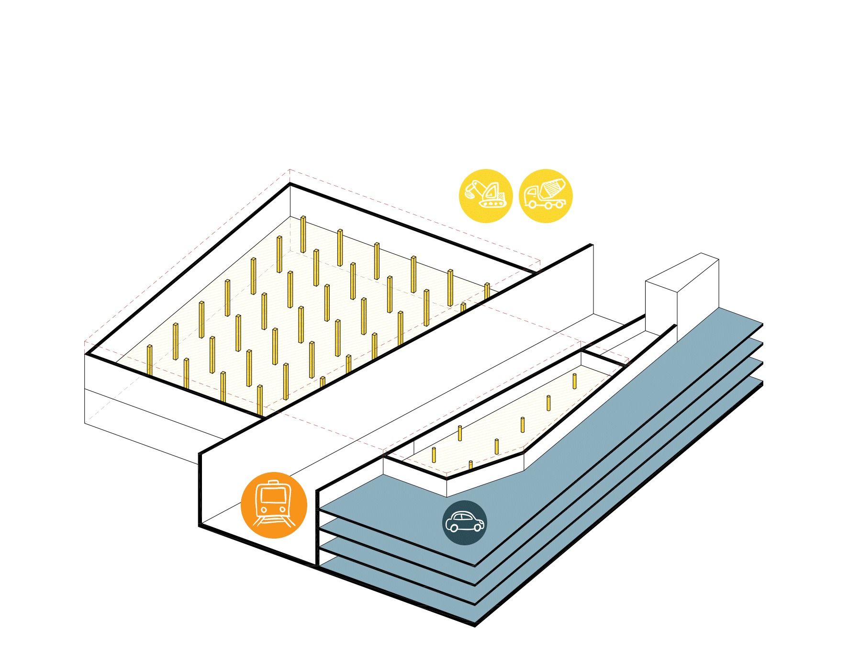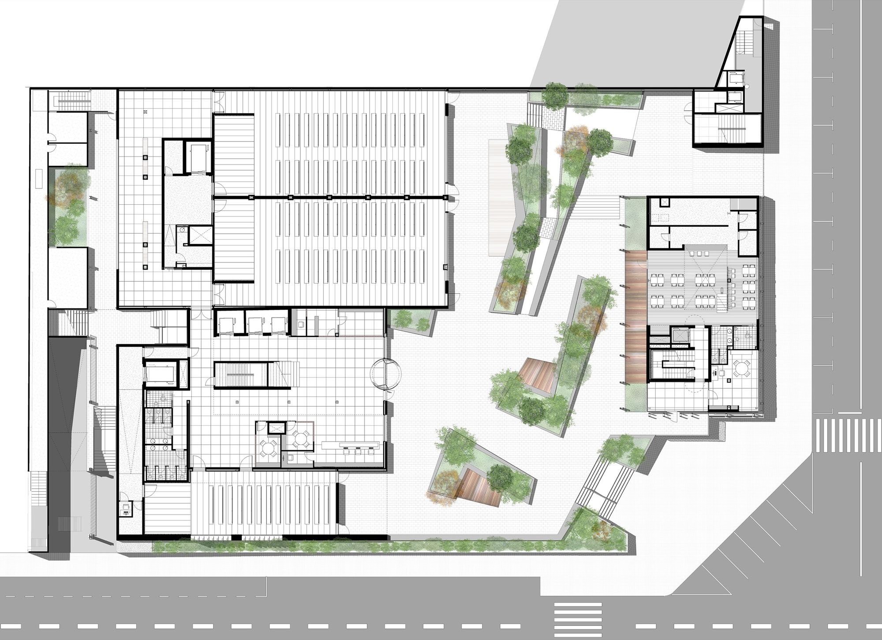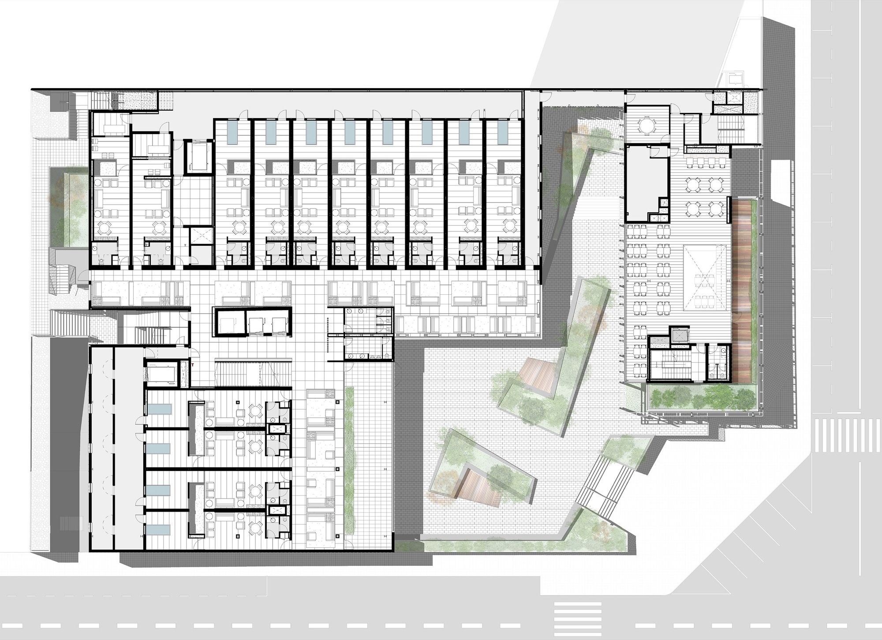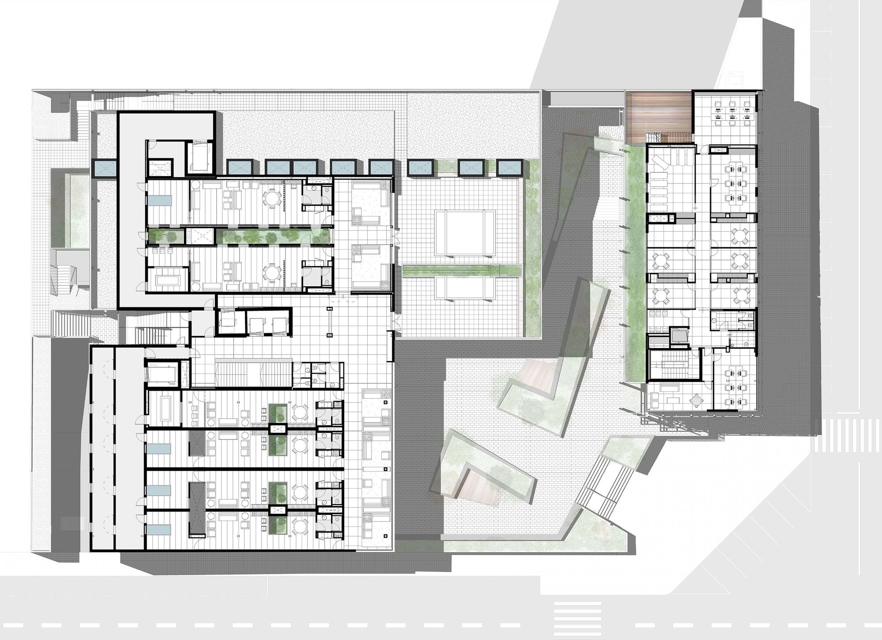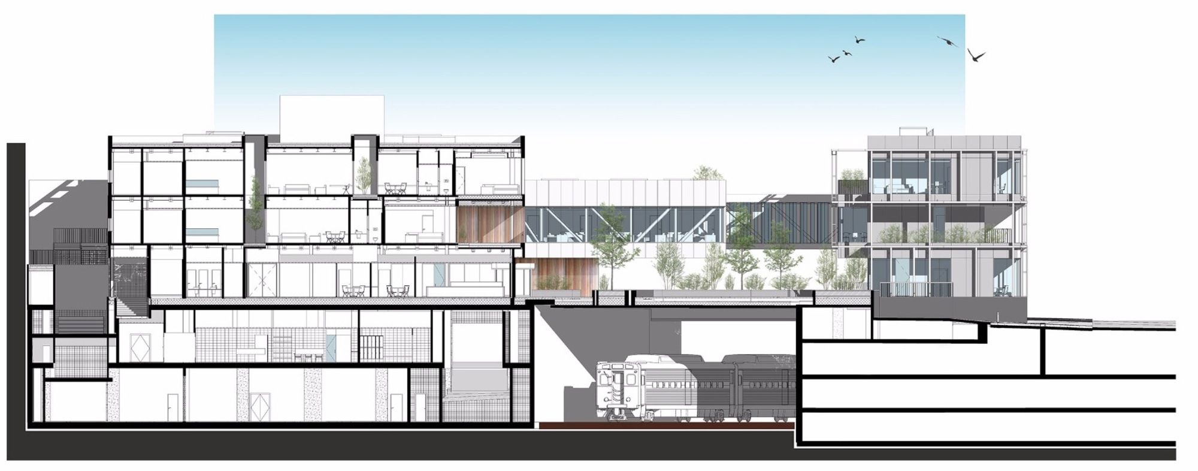Designed by JFA – Estudio de Arquitectura, The project houses the New Tanatorio of Sancho de Ávila in Barcelona. Located on the same block as the current building with the same name. The Funeral of Sancho de Ávila opened its doors in 1968, being in its day the first to introduce in Spain the concept of wakefulness outside the family home, and marking a change in the way of watching the deceased. 50 years later, the challenge was to design a building that would become a new model of a morgue adapted to the present and future needs of the sector, to become a benchmark in the city.
Framed in a location with particular constraints, where existing basements must be conserved, the presence of train tracks that cross the site in the transversal direction and are covered by a protective slab that raises the level of use and presence of a public car park below ground level, in front of Calle Zamora, which serves the new building. An intervention is proposed with two volumes that house the differentiated uses of the same complex and are articulated based on the urban plot and the creation of an interior plaza that becomes the main axis of the project.
This public space generated inside the plot absorbs the two volumes, relates them and generates a program that goes beyond internal use. It is a new urban park that integrates the buildings, manages the flows and frames the whole in the urban environment. The new interior of the Tanatorio is 1.50 meters from the street level due to the pre-existing conditions and taking advantage of this morphology, a unifying element is proposed that functions as a stereotomic podium, which elevates the new building, generating the necessary privacy and setting the new volumetry on a new horizon.
Each of the buildings is presented as a set of volumes that maintains a common compositional line but differ in terms of materialization: the Tanatorio building enhances the horizontality of its elements and closes to the street, providing the privacy required for its use and opening fully to the public space of the complex in an exercise of seclusion and privacy. The Services building, on the other hand, is much more permeable and opens onto the street, the neighborhood, the city … in an exercise of transparency and reclamation. This building is wrapped with a second skin that provides an improvement at the climatic level due to the solar exposure of the openings and a visual control between buildings on the inner front of the square.
 At the functional program level, the Tanatorio building contains all the uses of the activity, reserving the basements for private spaces, the ground floor for management and spaces for the last farewell, organized in 1 oratory with capacity for 150 people and 2 more , with capacity for 250 people each, with the possibility of joining them, thus generating a single farewell space for more than 500 people. On the upper floors, there are spacious and bright family spaces around the sailing halls: 14 Standard rooms on the first floor and 4 upper rooms and 2 VIP rooms on the second floor. The two floors, through the play of volumes, generate exterior spaces that become an extension of the exterior plaza and admit users the direct relationship with it. In the Services building, the contracting offices and catering services are distributed.
At the functional program level, the Tanatorio building contains all the uses of the activity, reserving the basements for private spaces, the ground floor for management and spaces for the last farewell, organized in 1 oratory with capacity for 150 people and 2 more , with capacity for 250 people each, with the possibility of joining them, thus generating a single farewell space for more than 500 people. On the upper floors, there are spacious and bright family spaces around the sailing halls: 14 Standard rooms on the first floor and 4 upper rooms and 2 VIP rooms on the second floor. The two floors, through the play of volumes, generate exterior spaces that become an extension of the exterior plaza and admit users the direct relationship with it. In the Services building, the contracting offices and catering services are distributed.
The materialization of the interior finishes is based on the simplicity of the noble materials: exposed concrete, wood, ceramics, and glass. Each of these materials is adjusted in the plane used and the right form based on the hierarchical order of the spaces.
Project Info:
Architects: JFA – Estudio de Arquitectura
Location: Calle Almogavers, 93 – Barcelona, Spain
Architect in charge: Jordi Frontons | Xavi Durán | Pau Frontons
Technical architect: Didac Freixa
Project Management: Edetco Tècnics
Promoter: Grupo Mémora – Serveis Funeraris de Barcelona
Structure: JFG Consultors- Joan Francesc García
Instalaciones: Proisotec Enginyeria
Constructoras: Culleré i Sala, MCM Obras, García Faura, MGIntegral, Dominion
Area: 10250.0 m2
Project Year: 2018
Photographs: Adrià Goula
Manufacturers: iGuzzini, Reiter, Circa, Breinco, Ceramiche Keope
Project Name: New Tanatorio Sancho de Ávila
photography by © Adrià Goula
photography by © Adrià Goula
photography by © Adrià Goula
photography by © Adrià Goula
photography by © Adrià Goula
photography by © Adrià Goula
photography by © Adrià Goula
photography by © Adrià Goula
photography by © Adrià Goula
photography by © Adrià Goula
photography by © Adrià Goula
photography by © Adrià Goula
photography by © Adrià Goula
photography by © Adrià Goula
photography by © Adrià Goula
photography by © Adrià Goula
photography by © Adrià Goula
photography by © Adrià Goula
photography by © Adrià Goula
Tanatorio Sancho de Ávila Gif
Podium
Public Sapace
Volumetric Scheme
Green Areas
Facades
New Sancho de Ávila
Underground Plan
Access Plan
First Floor Plan
Second Floor Plan
Generic section


