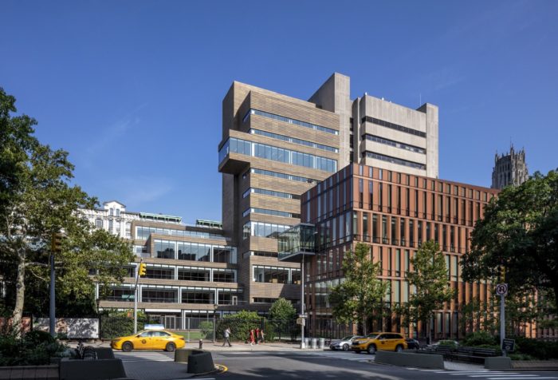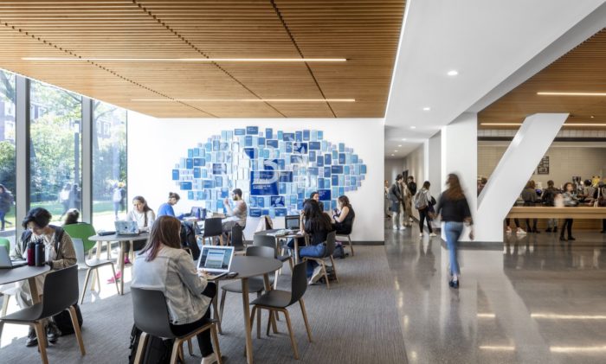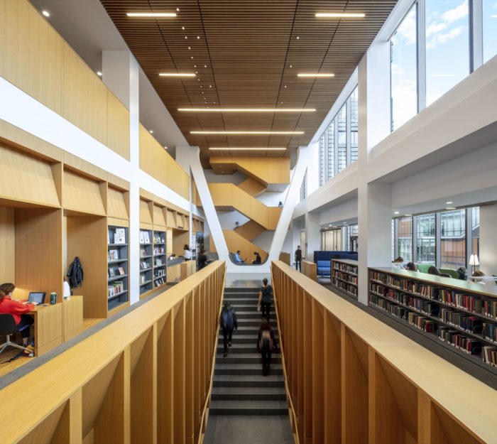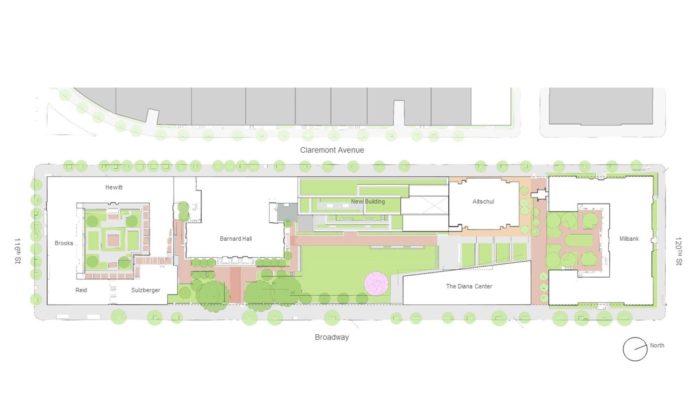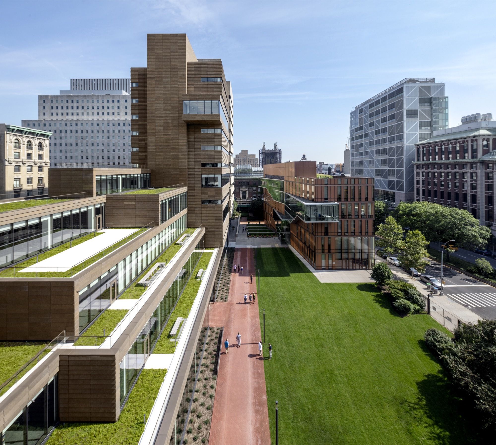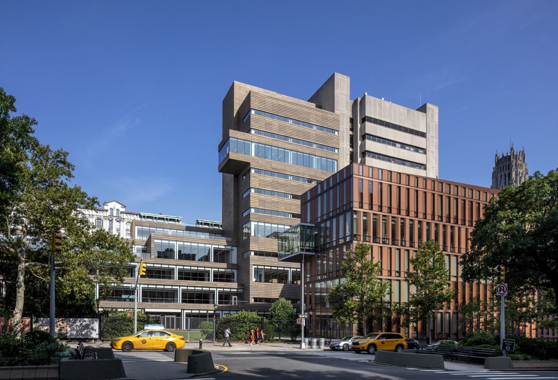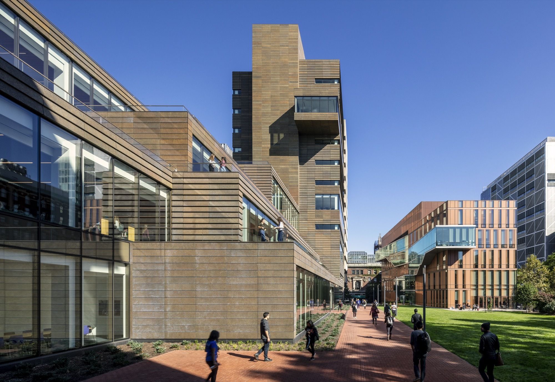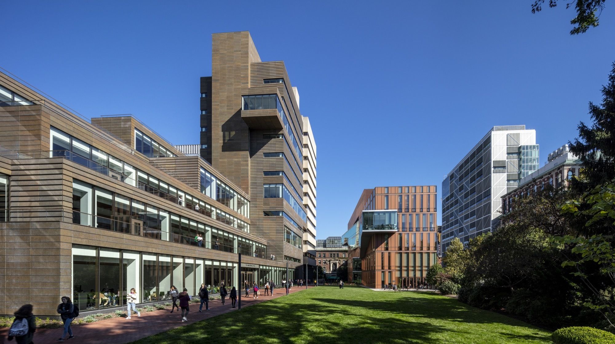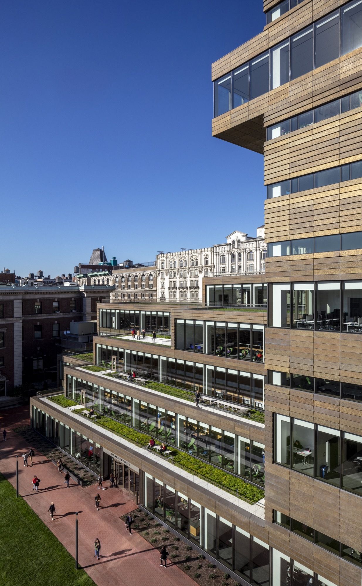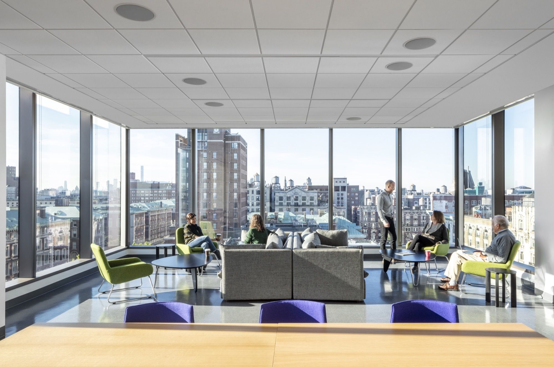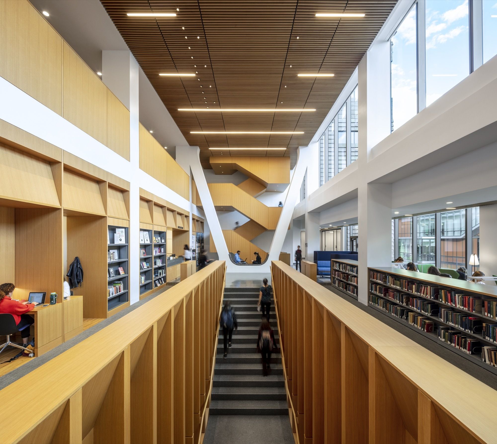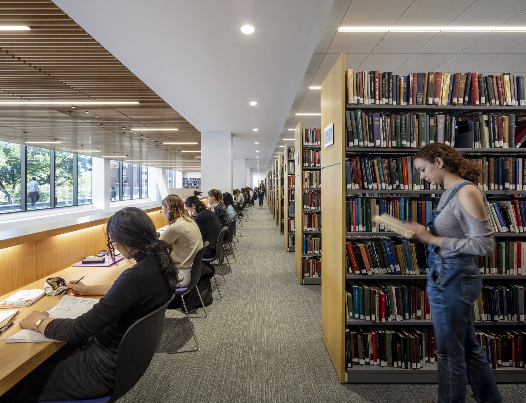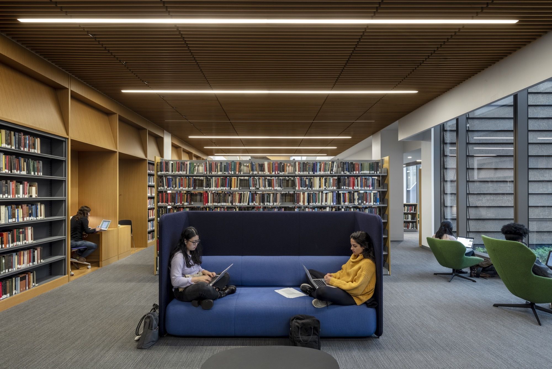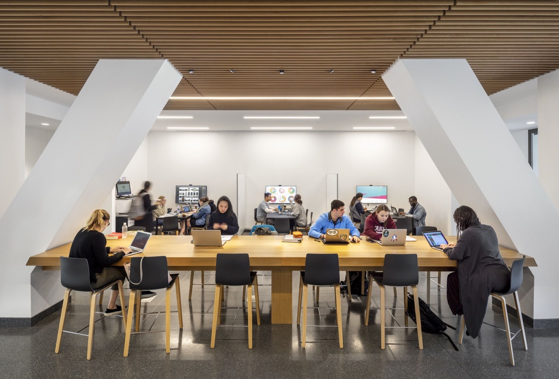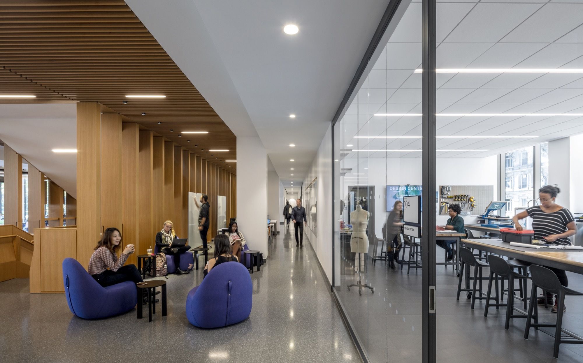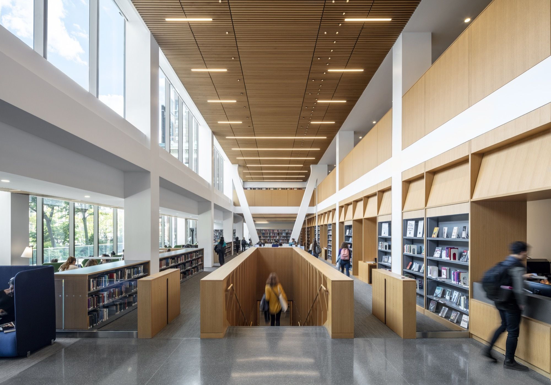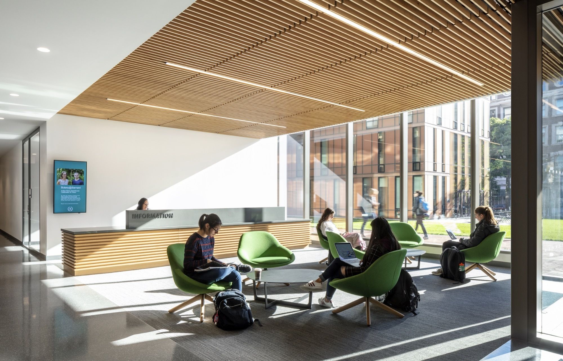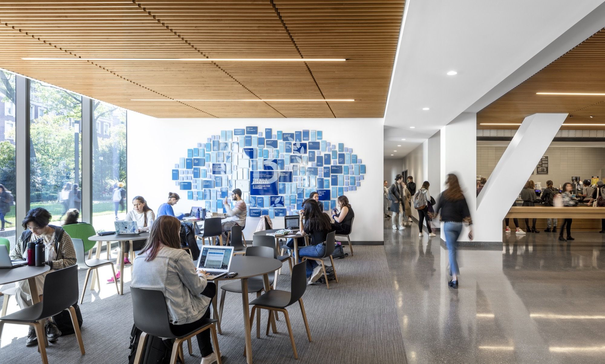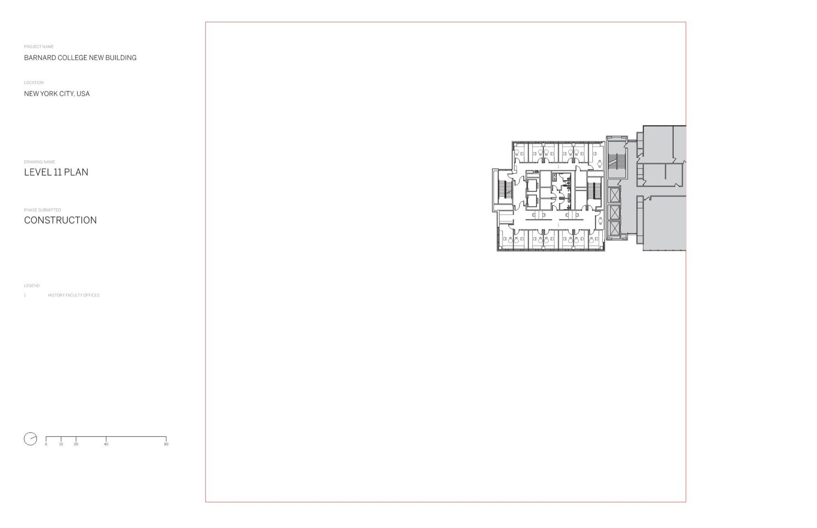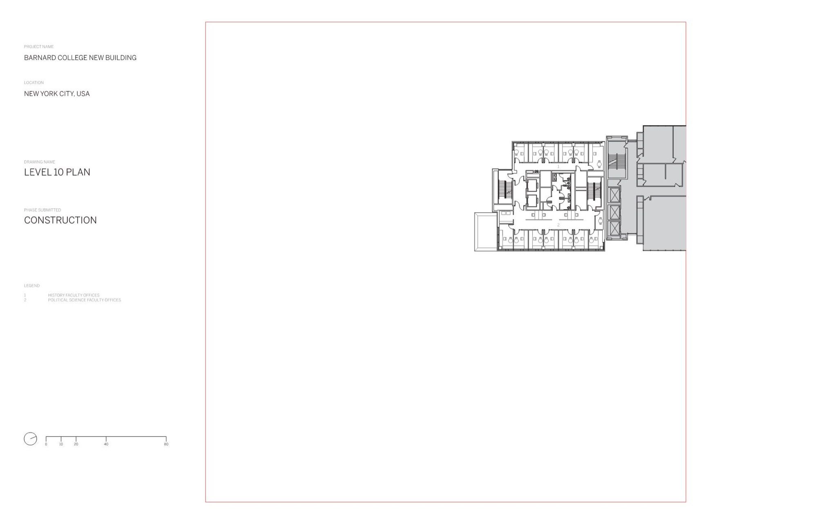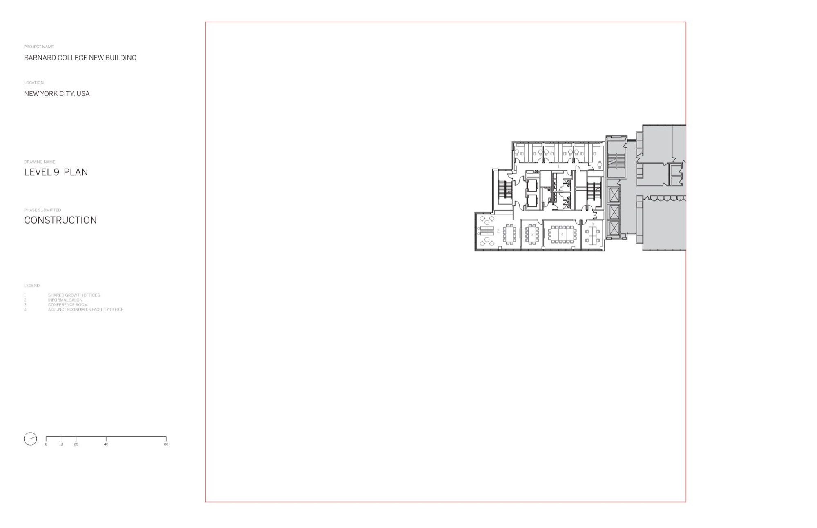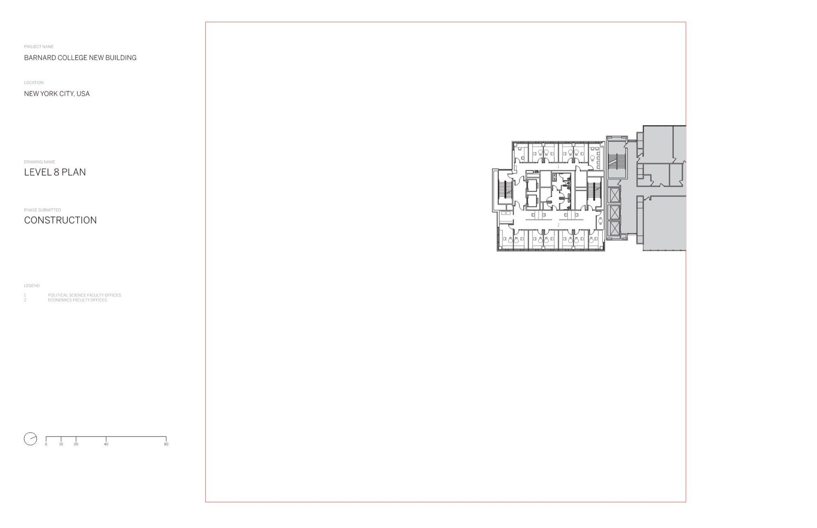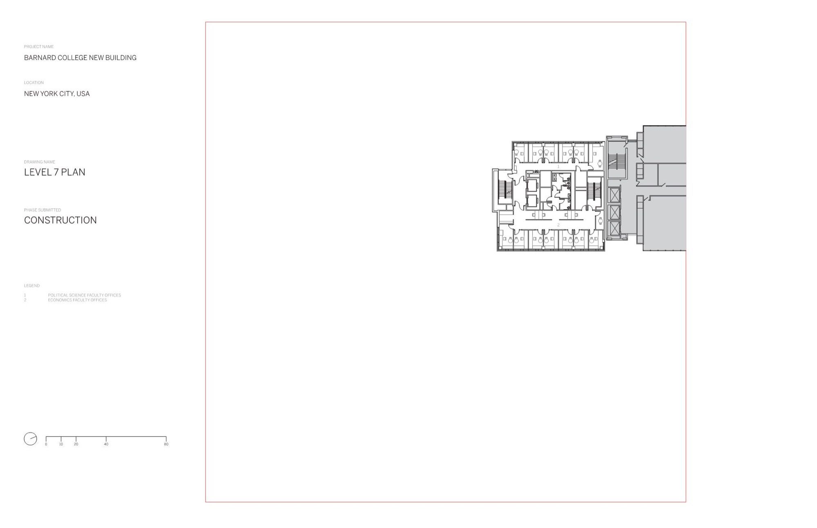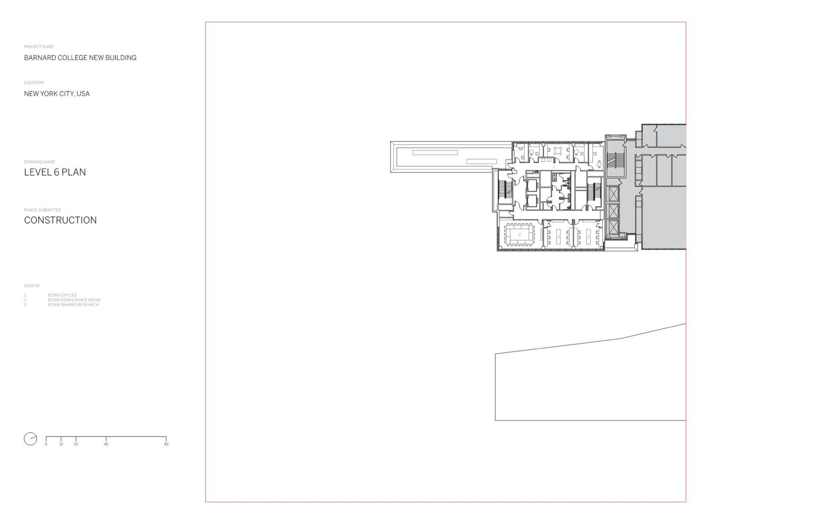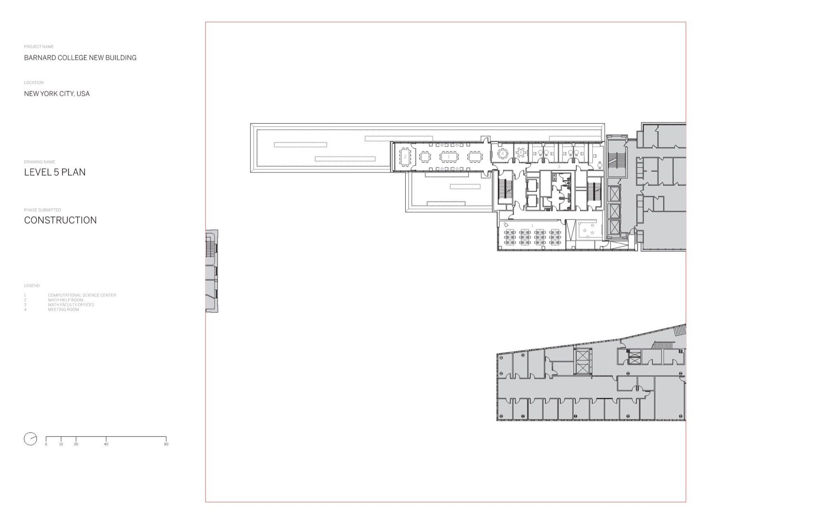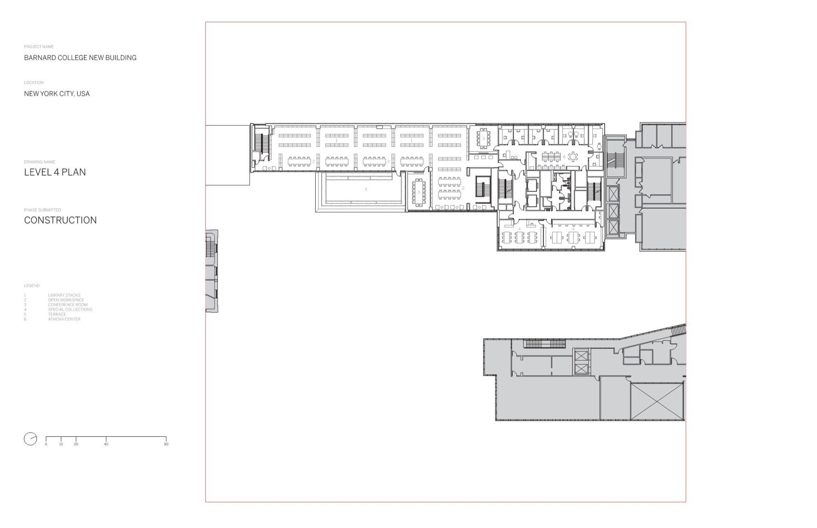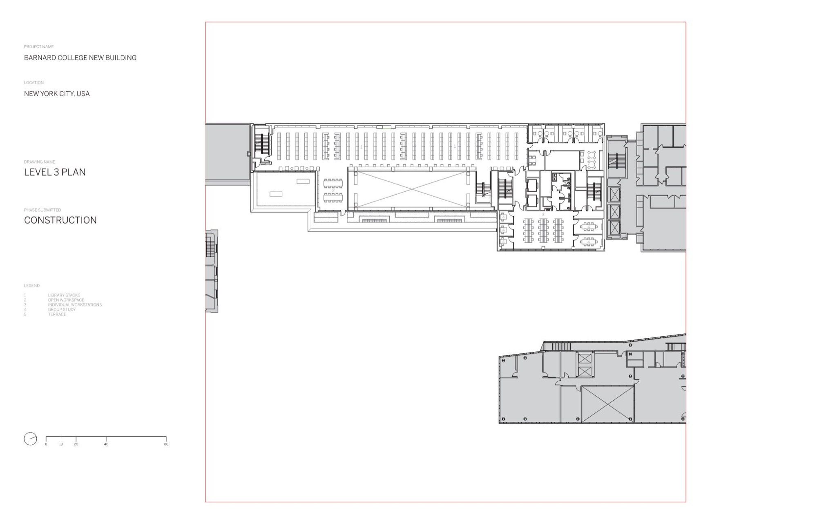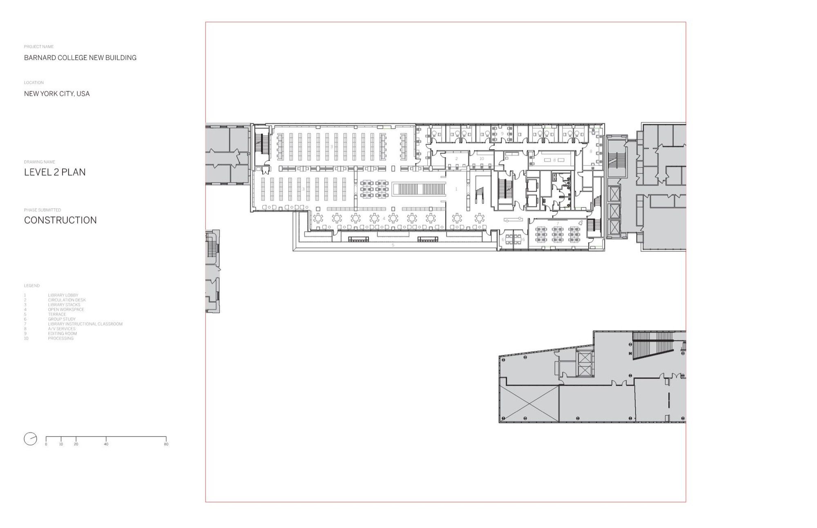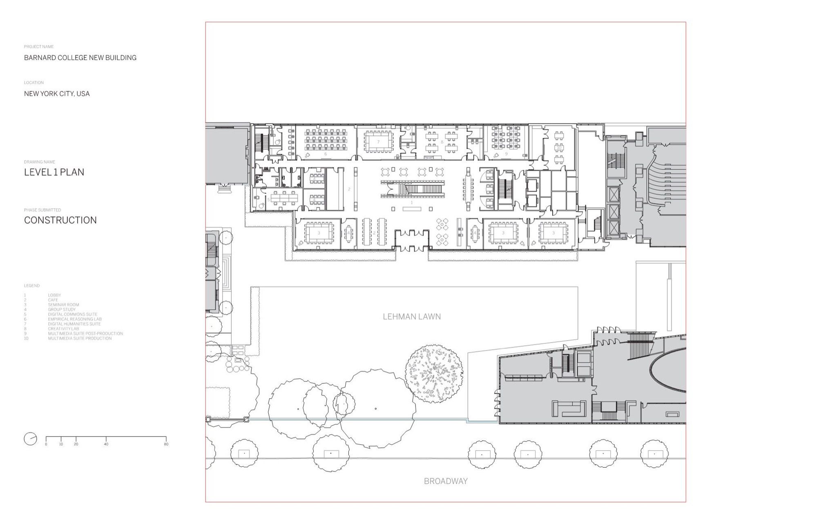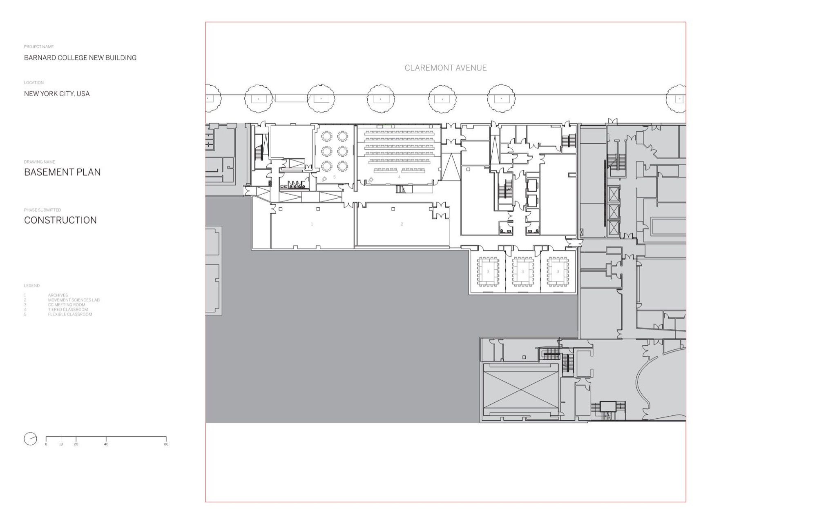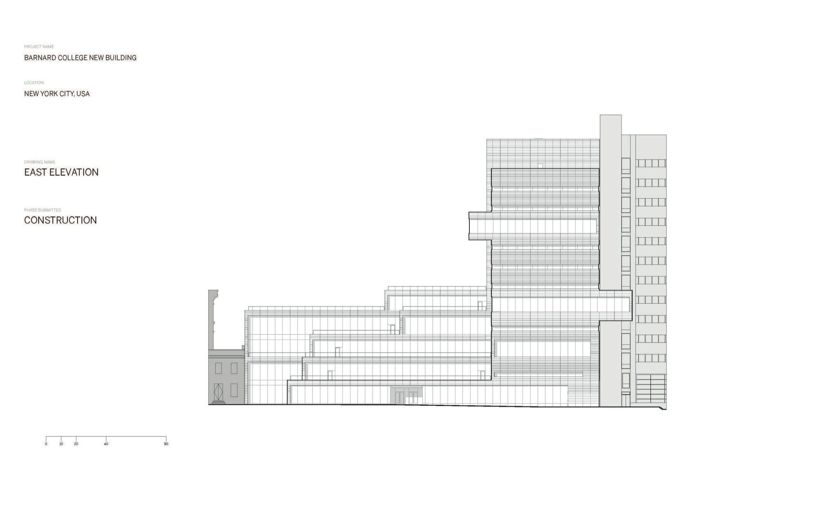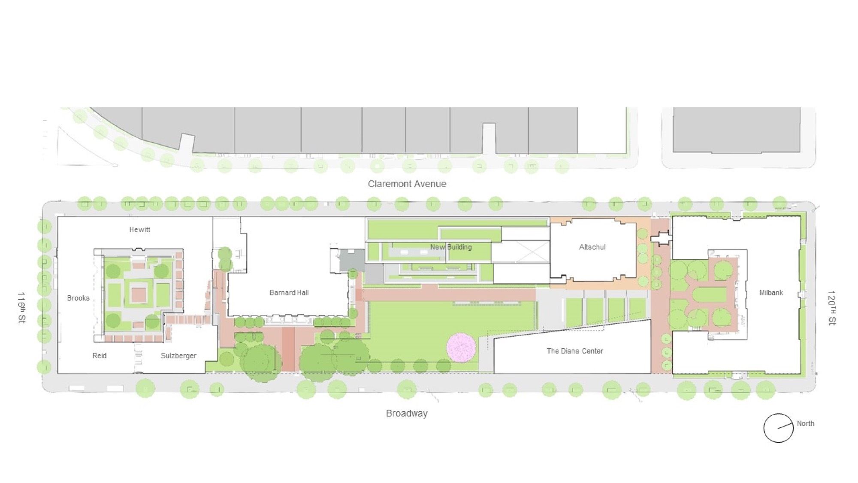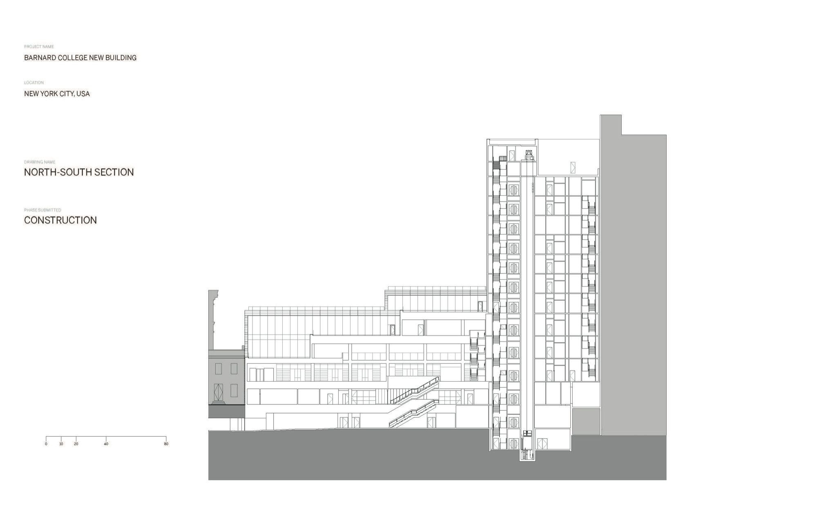Barnard College
The teaching and learning center’s program of diversified, yet synergistic resources, culminates in a celebrated new library. The library celebrates Barnard’s collections, expands user seating and archival storage and supports new modes of learning through state-of-the-art multimedia labs and learning spaces. As the campus is a scholarly center, the library also will link departments and disciplines, physically and philosophically. To that effect, the library connects two signature programs: the digital commons which will host a range of teaching labs and flexible learning spaces that utilize new media and digital technologies, and a computational science center which will support mathematics and computational research.
Like Barnard College itself, the teaching and learning center will be a distinctive place of community, collaboration and connections. Physically embodying a culture of intellectual collaboration and interdisciplinary interchange, it will create cross-departmental ties, stimulate global connections, inspire students and foster bonds between students and faculty. This transformative building will prepare Barnard College for another 125 years of service to women of intellect, ambition and vision.
Total Area : 189,000 square feet
Magda Biernat
Magda Biernat
Magda Biernat
Magda Biernat
Magda Biernat
Magda Biernat
Magda Biernat
Magda Biernat
Magda Biernat
Magda Biernat
Magda Biernat
Magda Biernat
Magda Biernat
Magda Biernat
11th floor plan
10th floor plan
9th floor plan
8th floor plan
7th floor plan
6th floor plan
5th floor plan
4th floor plan
3th floor plan
2th floor plan
1th floor plan
Basement plan
East elevation
Site Plan
North-South section


