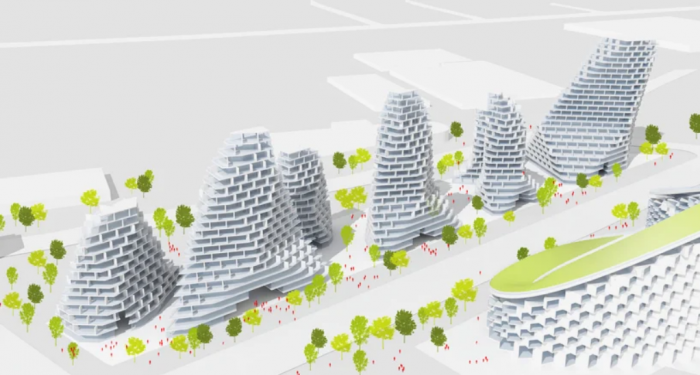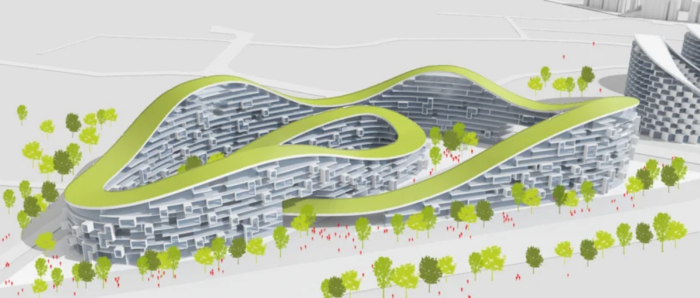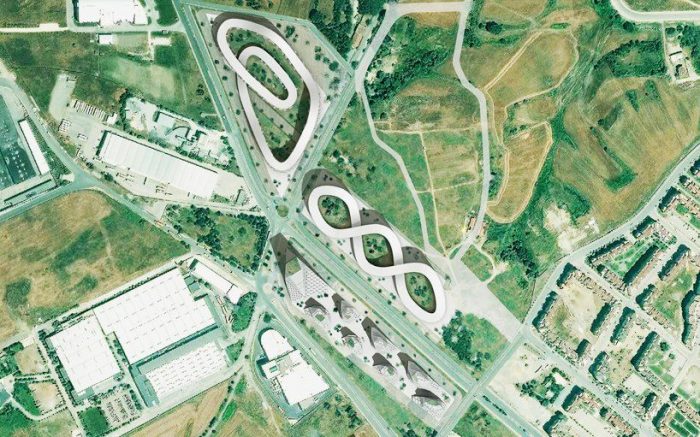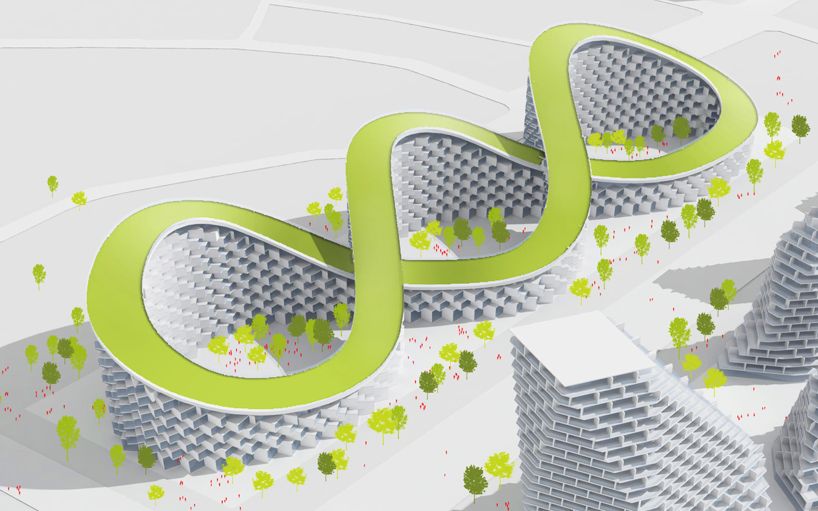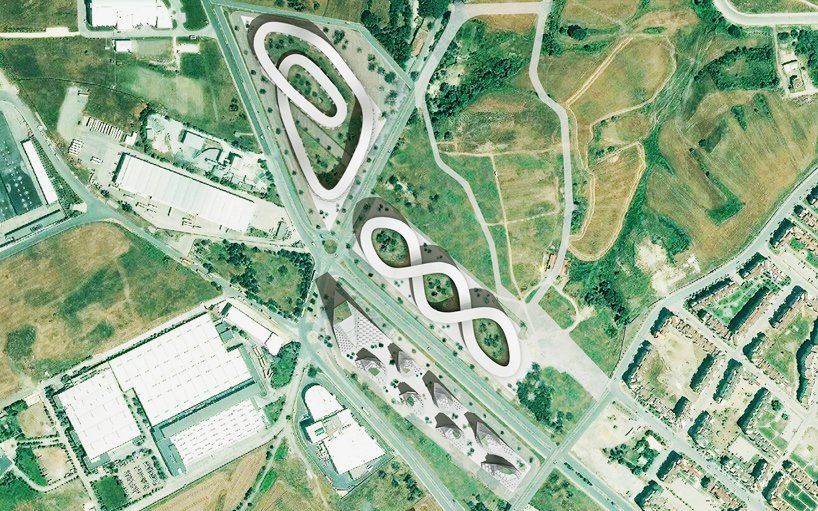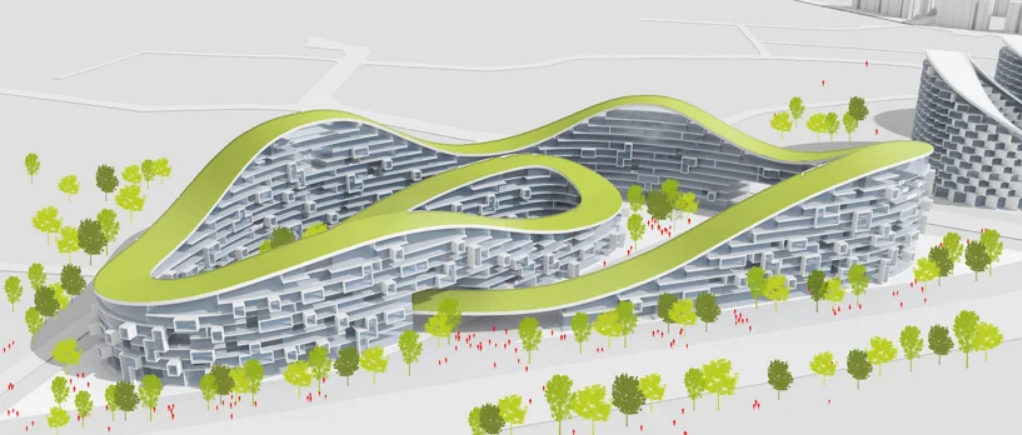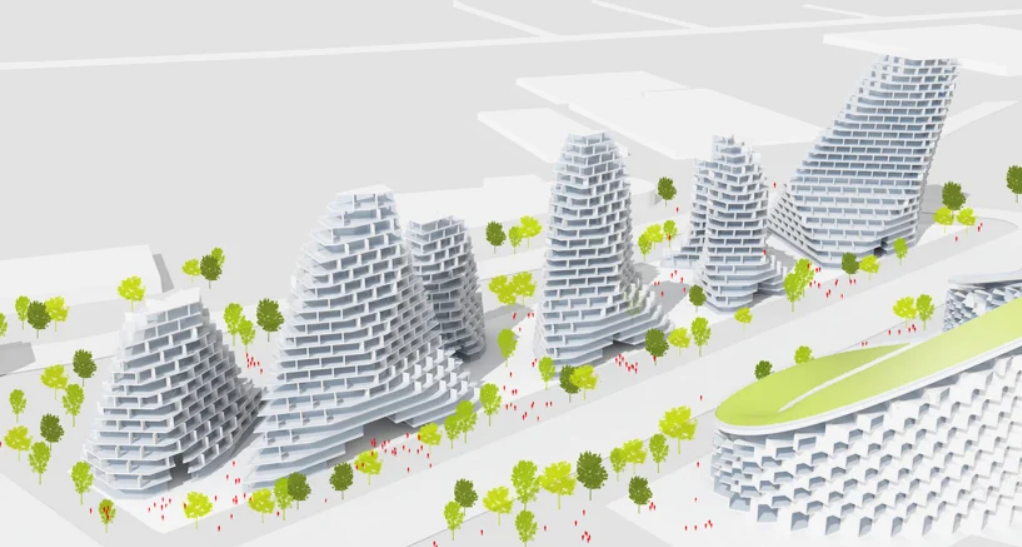Istanbul Summits
Much like the urban agglomerations booming with haphazard developments, all across the world, Istanbul too is facing a surge of random buildings and soulless architecture. Istanbul’s new skyline is emerging in a total disregard with the environment and the demand of the place. This emergence inspired Julien de Smedt architects to envisage a community which is sensitive towards the essence of place and its environment too.
In an attempt to redefine the standards of residential living in Istanbul, JSD came up with a set of new mass housing typologies. The proposal is suggested to be built on four plots, located between Esenyurt and Bahcesehir, a zone which is a development hotspot. This proposal has been titled ‘Istanbul Summits’ due to its novel approach involving clinical inquiry and consideration for the environment.
The concept develops from three solutions, based on the plot they’re created onto. The footprints are derived from simple configurations and environmental inclusiveness. These three masses creating little cities within their own, collectively form a landmark residential quarter for Istanbul. The residential fabric is further optimized by thoughtful inclusion of commercial activities which makes these spaces livelier and fuller.
One of the three parts of the proposal is named ‘Cappadocia’, for its resemblance with the rock formations in Turkey’s famous natural wonder. After a series of additive and subtractive design decisions, the plot is transformed into a voluminous contoured form. The structure enfolds two large voids, with an undulating multi-storey volume. The loop like plan is derived by subdividing the total area with the number of residents, to ensure there’s adequate space to meet the residential requirements and yet accommodate maximum occupants. The density achieved here does not compromise with basic qualities of space such as privacy or social connectivity, by the careful placement of large and small voids. The economic generation for the community can be catered by the lower levels of commercial fronts.
Plot B in the proposal has a residential district referred as ‘Infinity Park’. The plan of which is like an extended diagram of the infinity symbol. This community like the previous one, aims to achieve a variegated mix of residential densities by duly incorporating sustainable features like continuous rooftop gardens, climate responsive facades and resource efficient organization. The curved skyline of the design brings together low-rise and mid-rise typologies. Termed as ‘winding residential wave’, the sinuous profile of the entity provides great views and meeting spaces with amenities and greenery both.
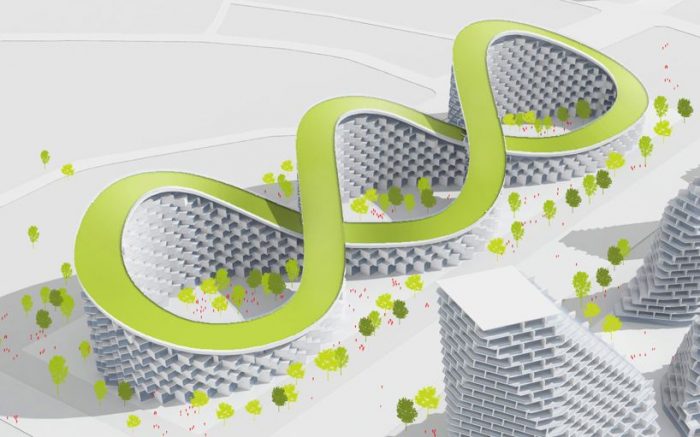
the scheme is characterized by a continuous and accessible roof garden julien de smedt JDS architects istanbul summits housing developments turkey
The remaining two plots C and D together house the third entity termed ‘Tetris Village’. This is a discontinuous community with a scattered arrangement of various forms, intended to offer a detached housing community. Each high-rise volume has been designed for a handful of large extended families. Thus the amenities are shared areas are decentralized and allotted among each of these structures. So each unit becomes functions self-sufficiently. This is achieved by maintaining a balance between shared and private open areas, i.e. common areas and courtyards for the whole tower and all its residents along with smaller private courtyards for families.
These new residential typologies as shown in the proposal seem sensitive enough towards social and spatial needs, while being environmentally responsible architectural specimens- two of the many important parameters which are crucial in estimating the efficiency of any residential community.
By: Khushboo Vyas
the scheme is characterized by a continuous and accessible roof garden julien de smedt JDS architects istanbul summits housing developments turkey
a commercial program is integrated into the scheme’s lower levels
an aerial view of the site
a commercial program is integrated into the scheme’s lower levels
plots C and D are combined into one flowing volume
a large, private courtyard is accessible to all residents



