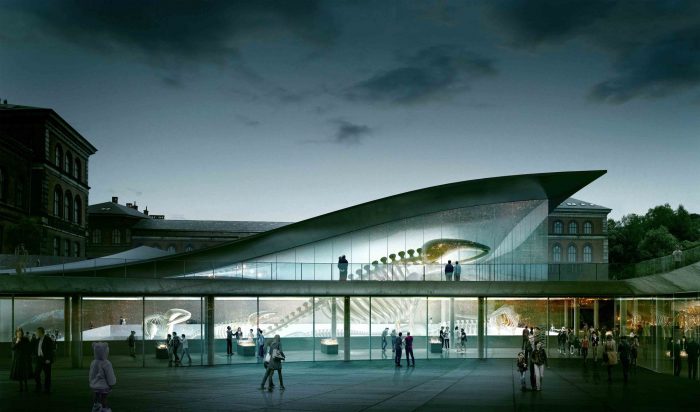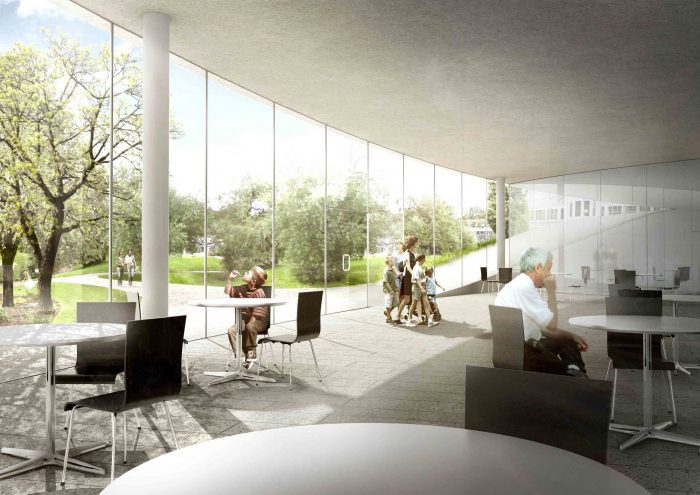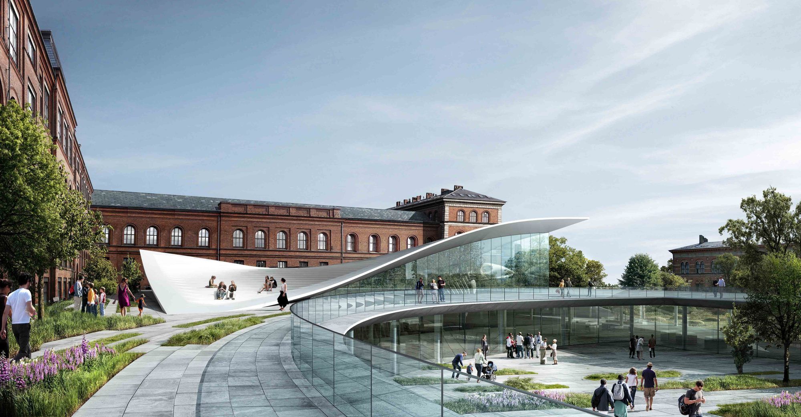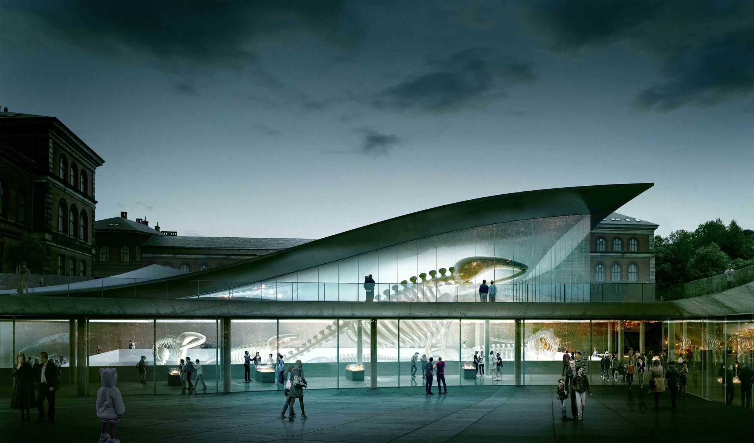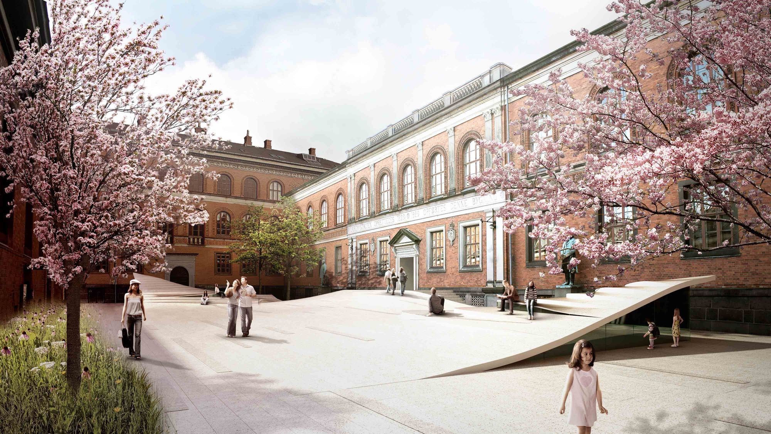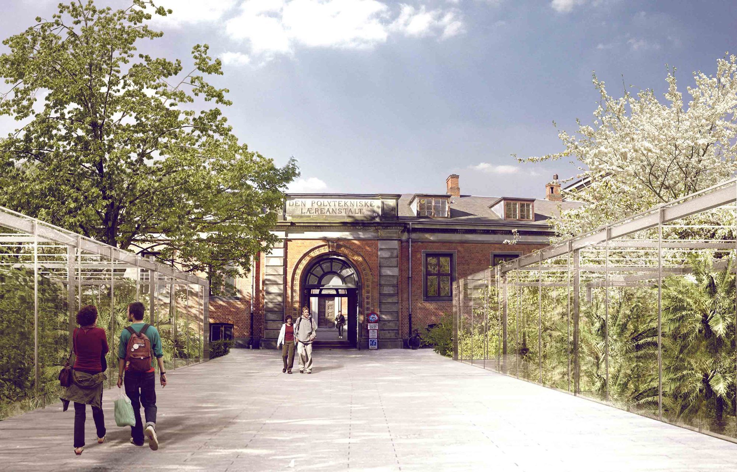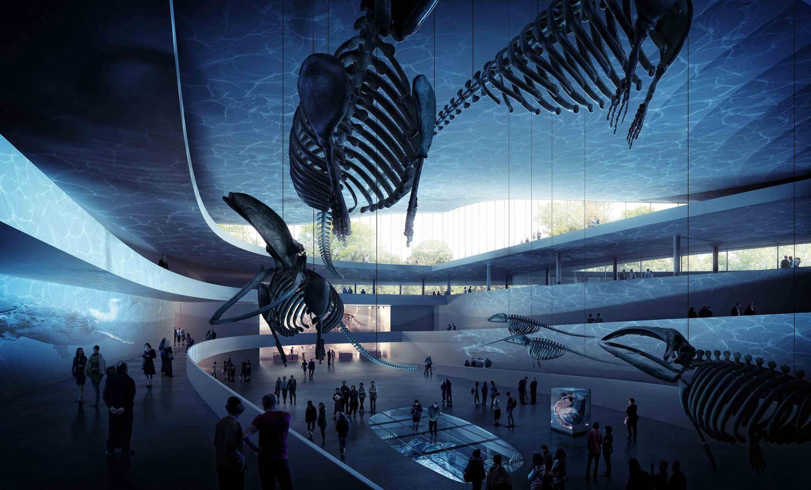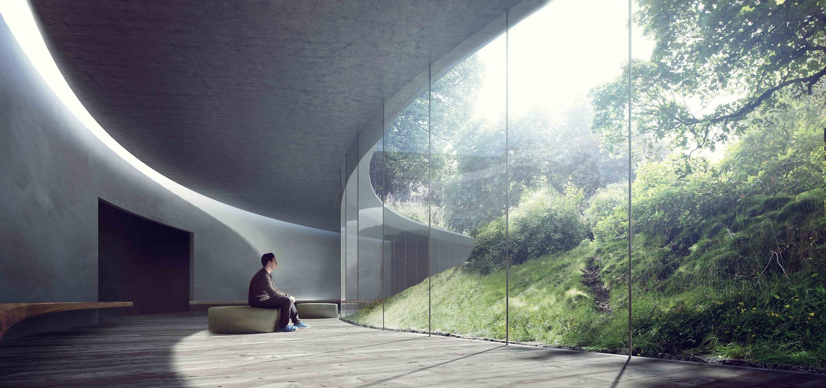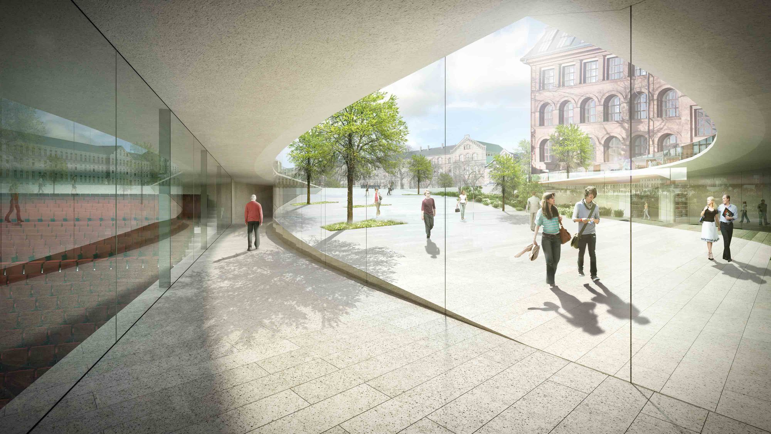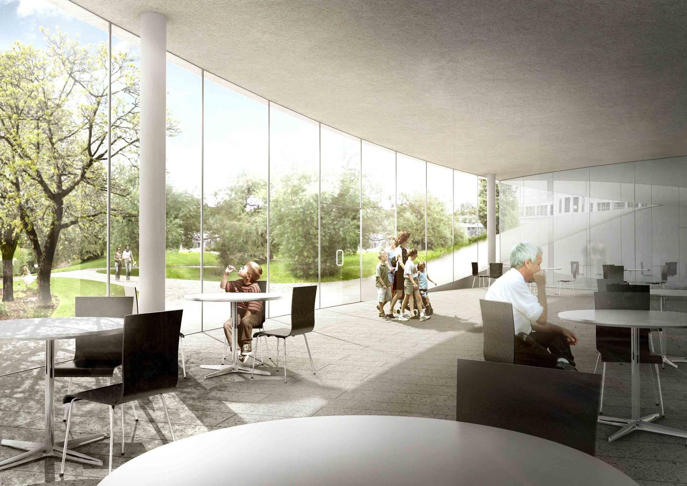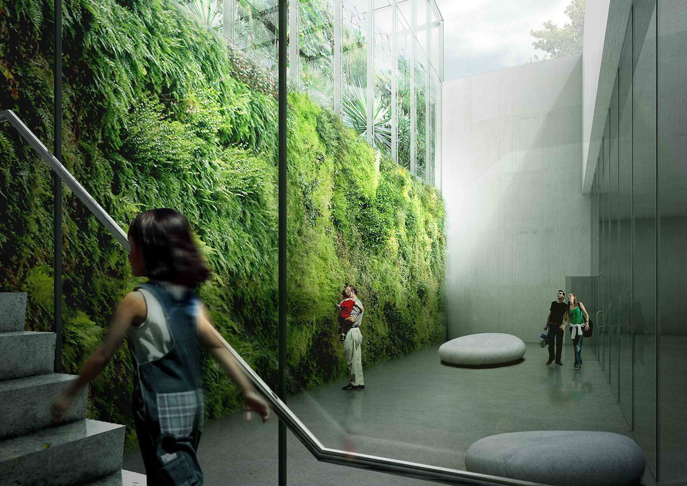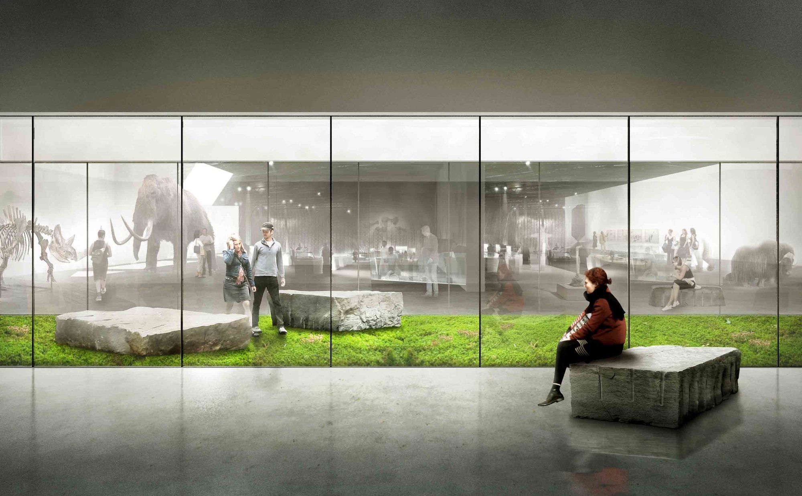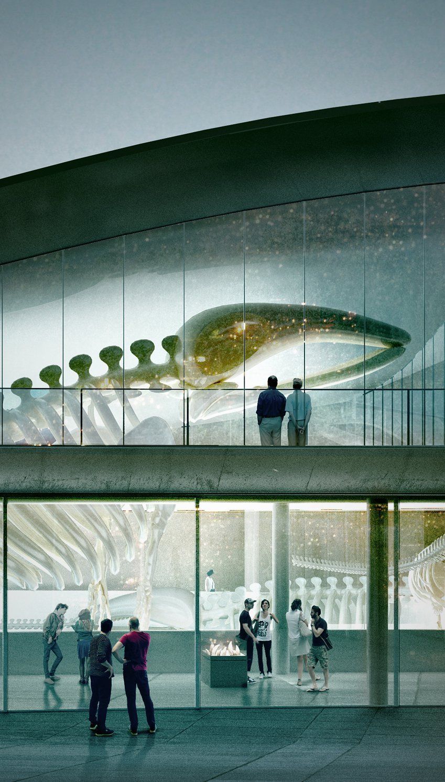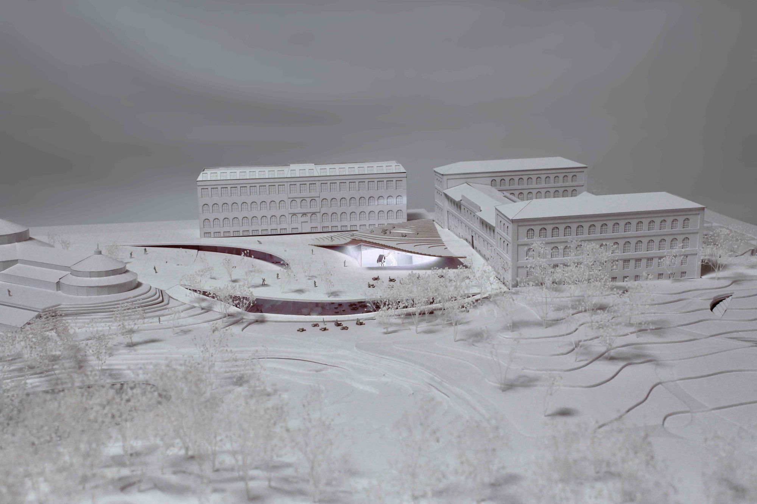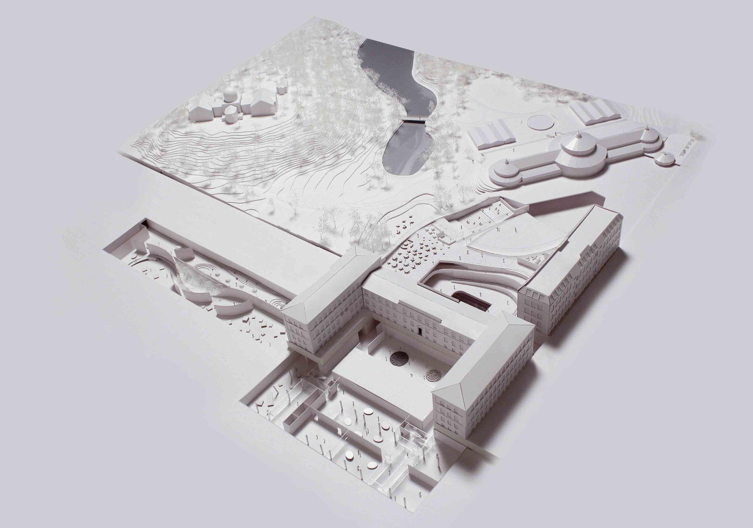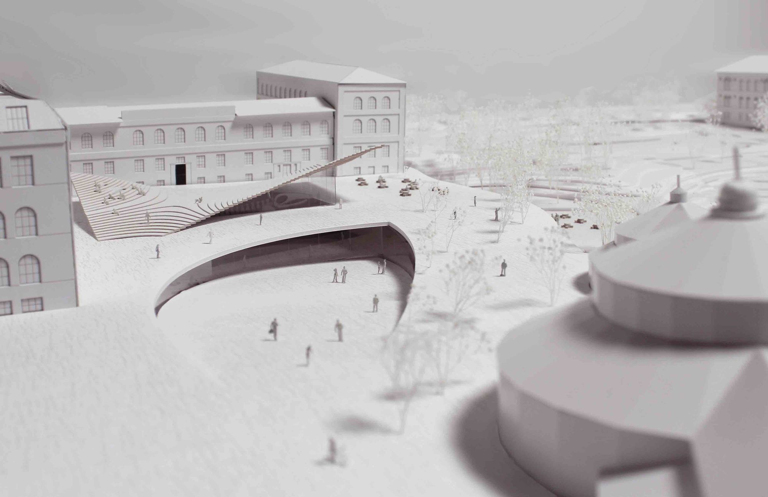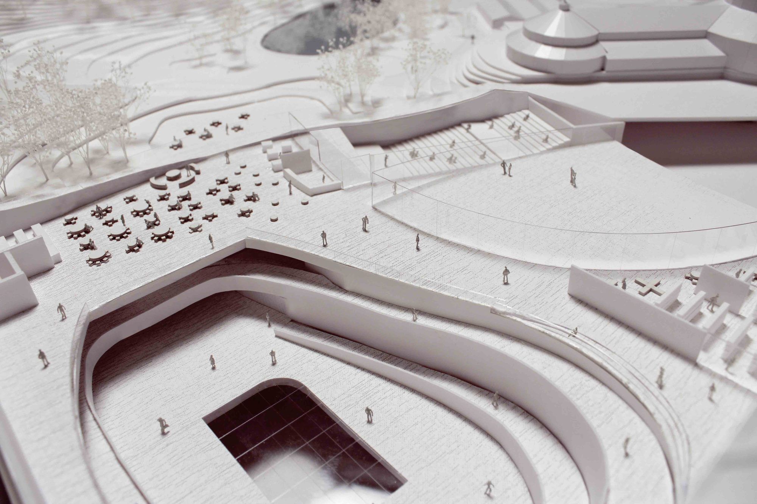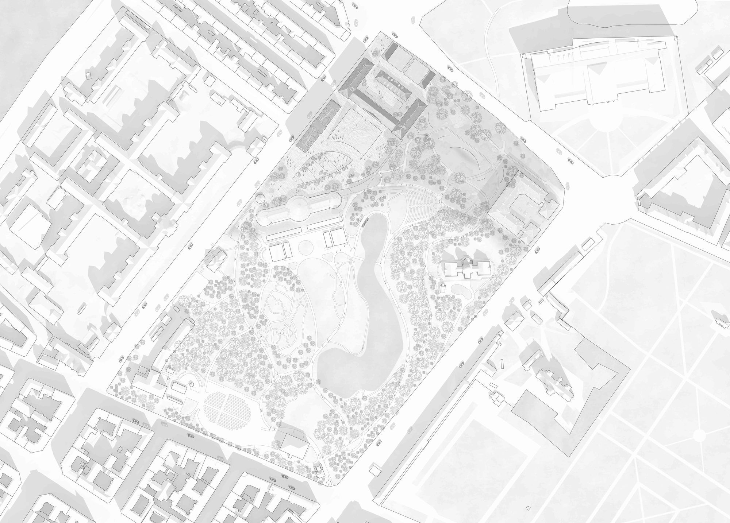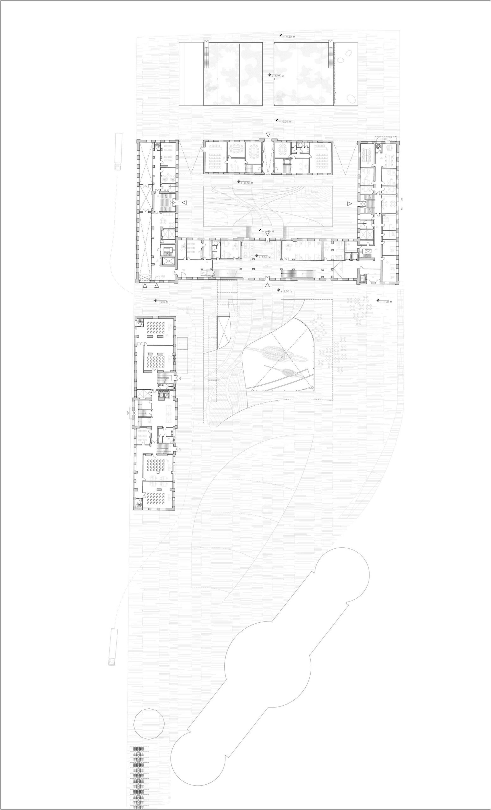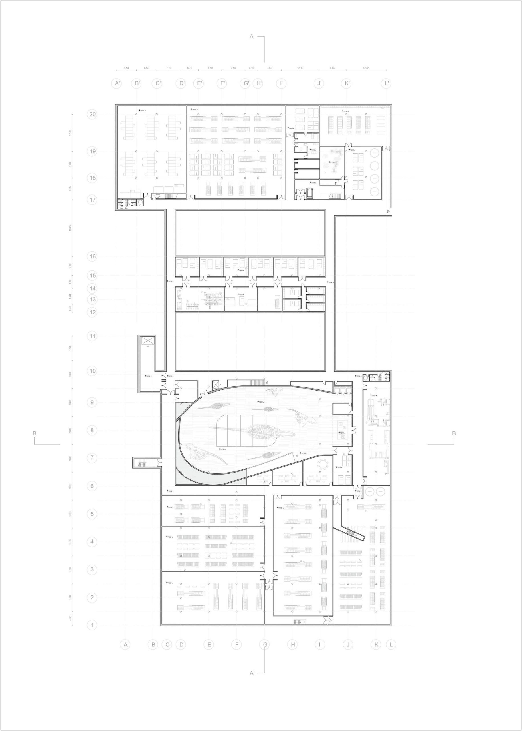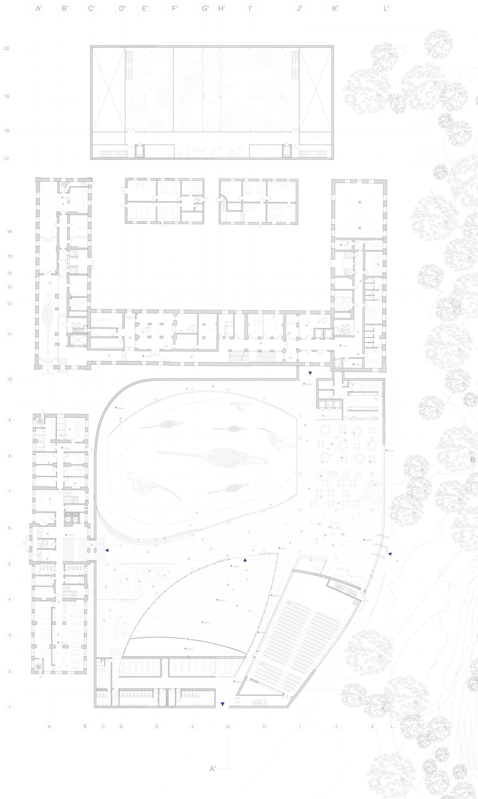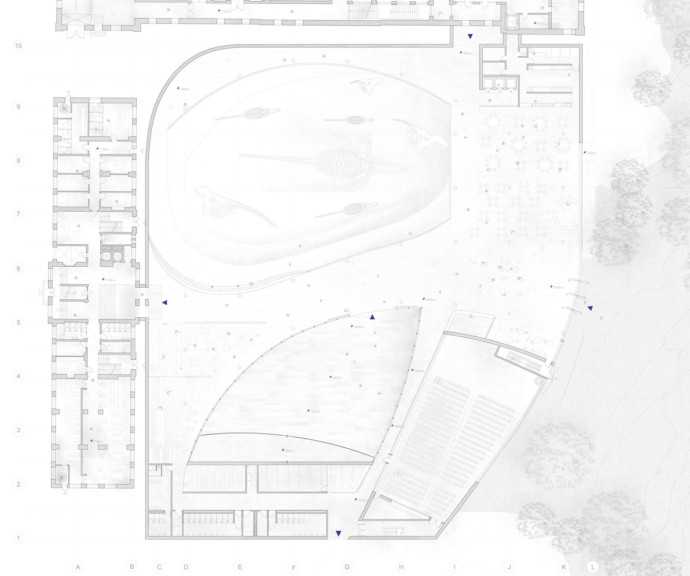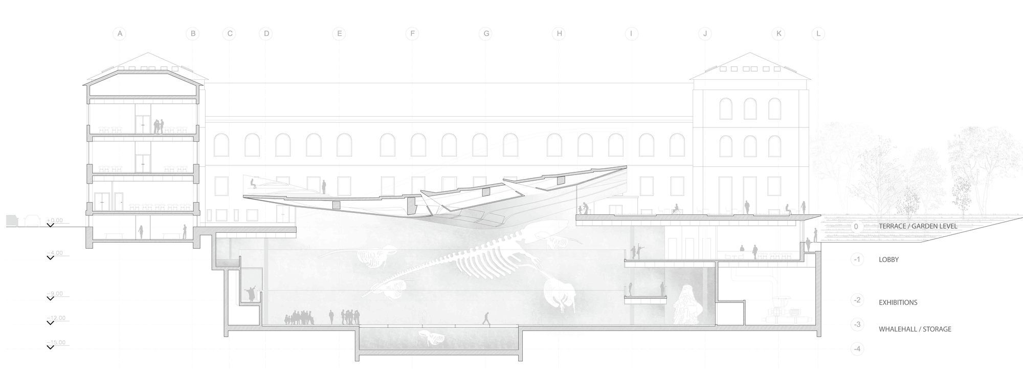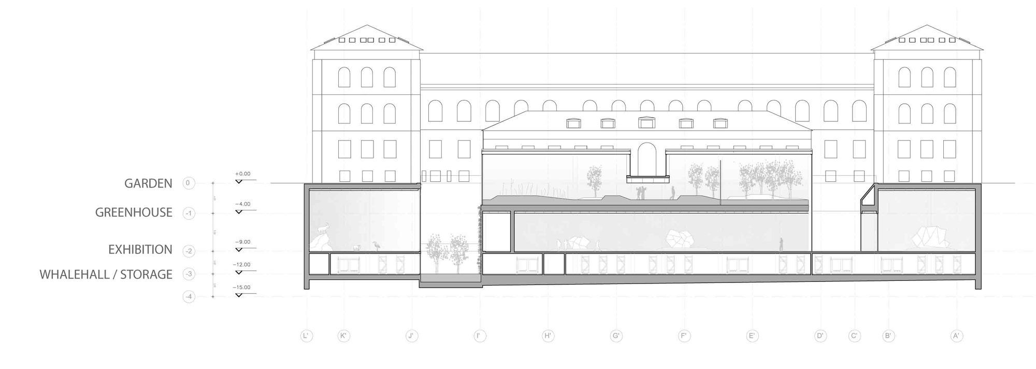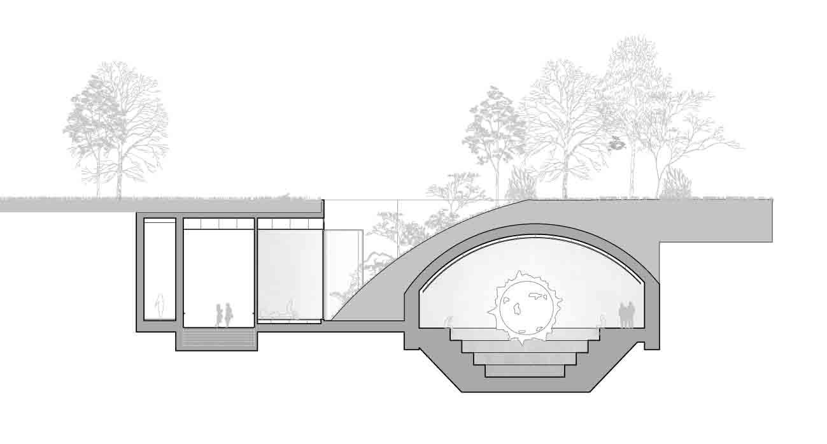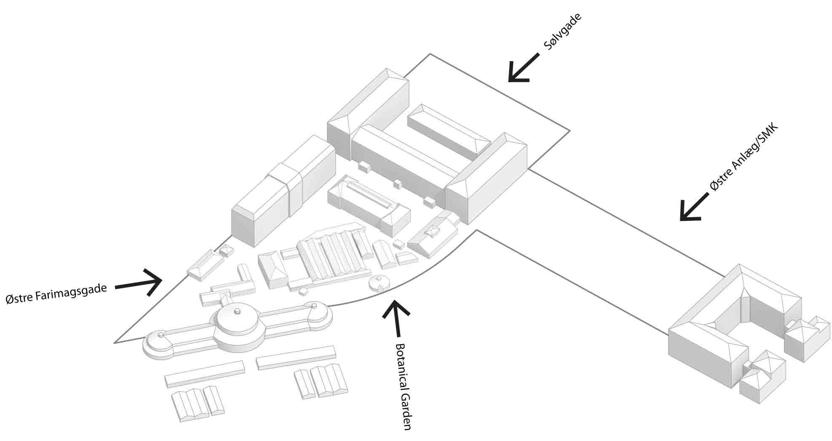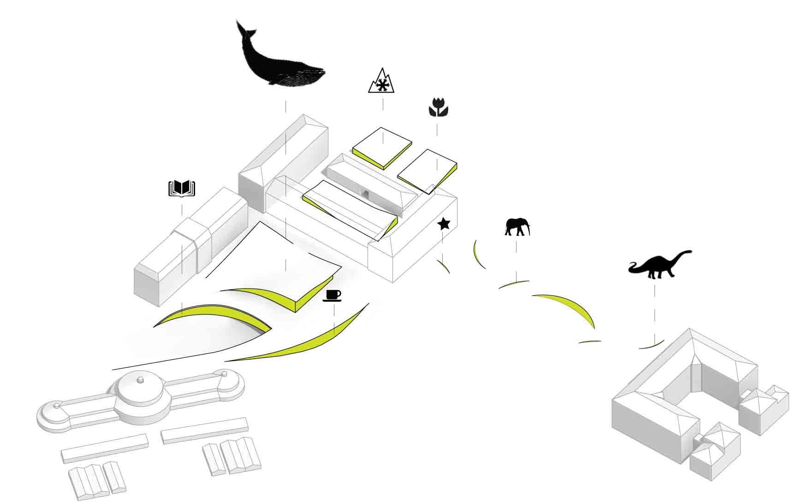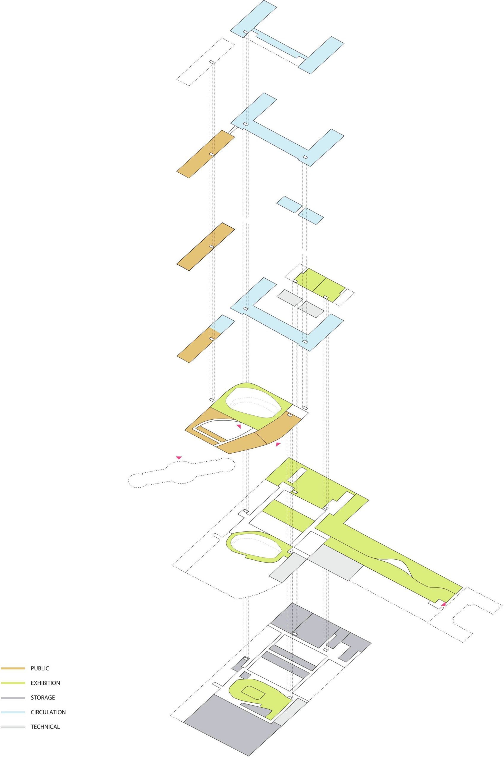The new wing of the Natural History Museum in Copenhagen, designed by Kengo Kuma, Erik Møller Arkitekter, and JAJA architects is a a project about blending. The architects have taken a key aspect of humanity and its relationship with history- the encroachment of one on the other, followed eventually by vice versa, and tied it into the scheme.
Garden replaces building, buildings dictate to gardens, both open up at certain points for discourse. The architects state that,
The museum in the garden. The garden in the museum. Located in the Botanical Garden in the heart of Copenhagen, our proposal extends the beautiful spatial qualities of the garden across the site, connecting to the city and further into the museum – allowing movement that ties city, garden and museum into a unified whole. The intricate relation between garden and museum makes the New Natural History Museum a part of the experience of the garden and an integrated part of city.
Courtesy of Kengo Kuma & Associates, Erik Møller Arkitekter, JAJA Architects
Courtesy of Kengo Kuma & Associates, Erik Møller Arkitekter, JAJA Architects
Courtesy of Kengo Kuma & Associates, Erik Møller Arkitekter, JAJA Architects
Courtesy of Kengo Kuma & Associates, Erik Møller Arkitekter, JAJA Architects
Courtesy of Kengo Kuma & Associates, Erik Møller Arkitekter, JAJA Architects
Courtesy of Kengo Kuma & Associates, Erik Møller Arkitekter, JAJA Architects
Courtesy of Kengo Kuma & Associates, Erik Møller Arkitekter, JAJA Architects
Courtesy of Kengo Kuma & Associates, Erik Møller Arkitekter, JAJA Architects
Courtesy of Kengo Kuma & Associates, Erik Møller Arkitekter, JAJA Architects
Courtesy of Kengo Kuma & Associates, Erik Møller Arkitekter, JAJA Architects
Courtesy of Kengo Kuma & Associates, Erik Møller Arkitekter, JAJA Architects
model 02
model 03
model 04
model 01
site plan
plan 01
plan 02
plan 03
plan 04
section 01
section 02
section 03
section 04
north elevation
east elevation
south elevation
diagram 01
diagram 02
diagram 03
Courtesy of Kengo Kuma, Erik Møller Arkitekter, JAJA architects


