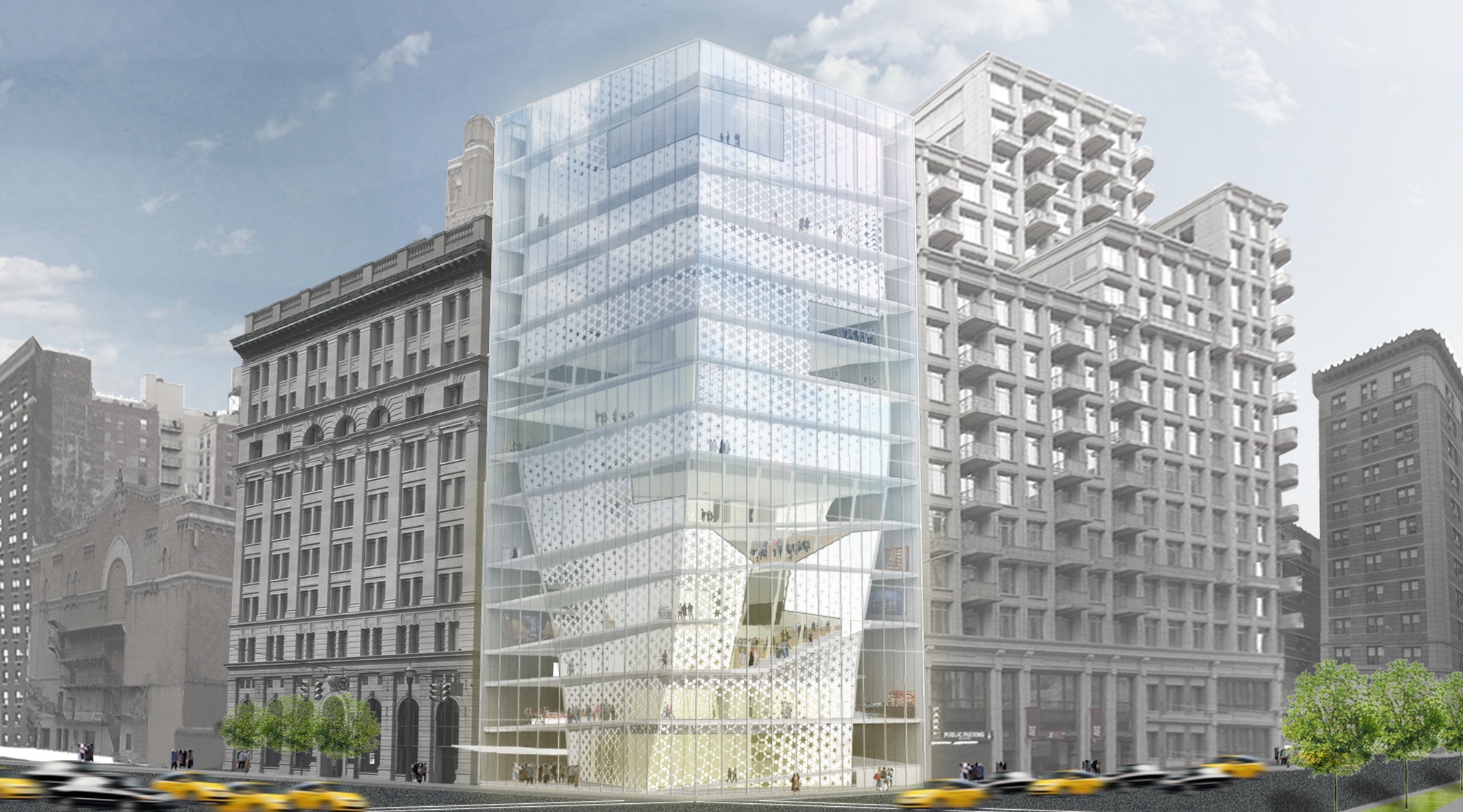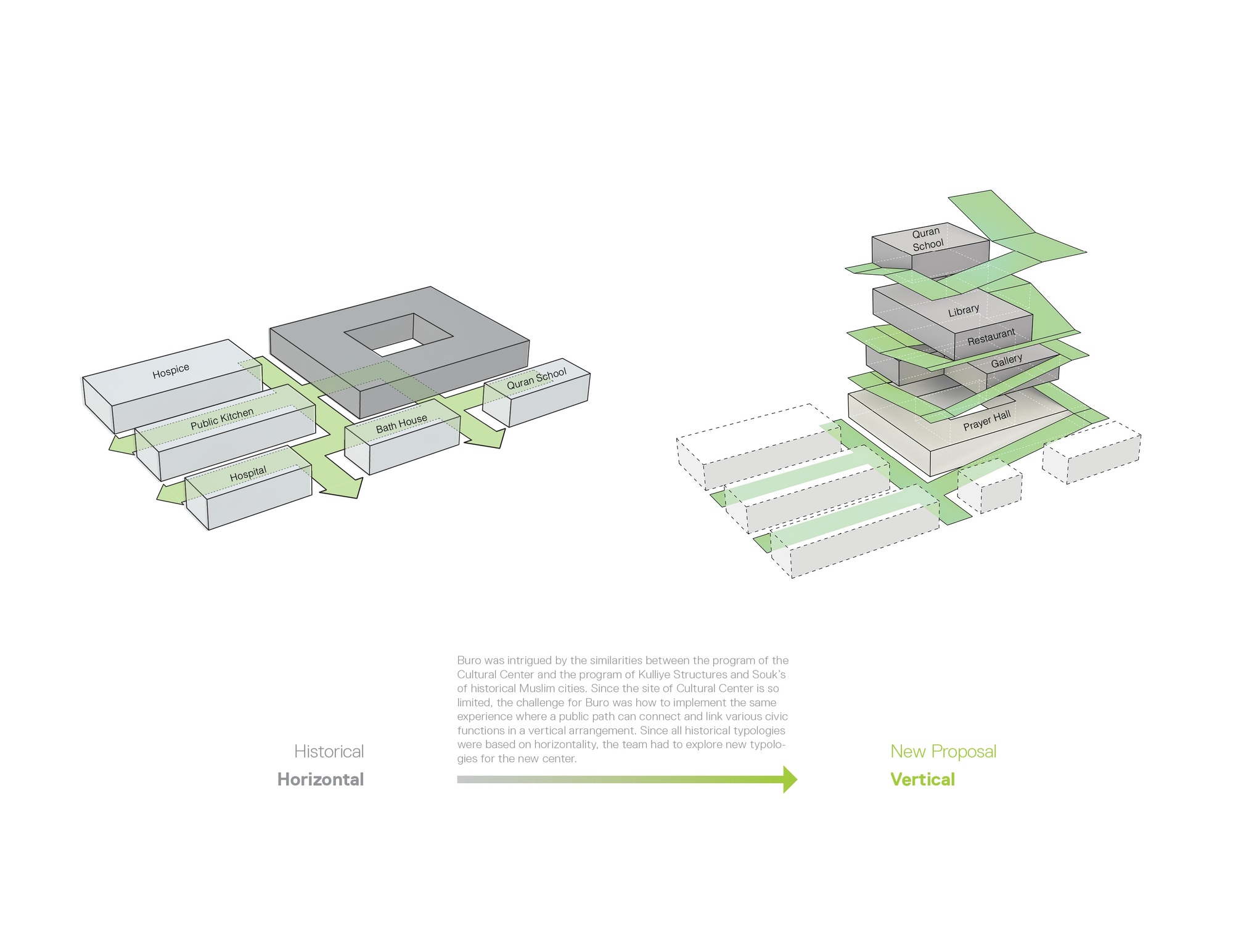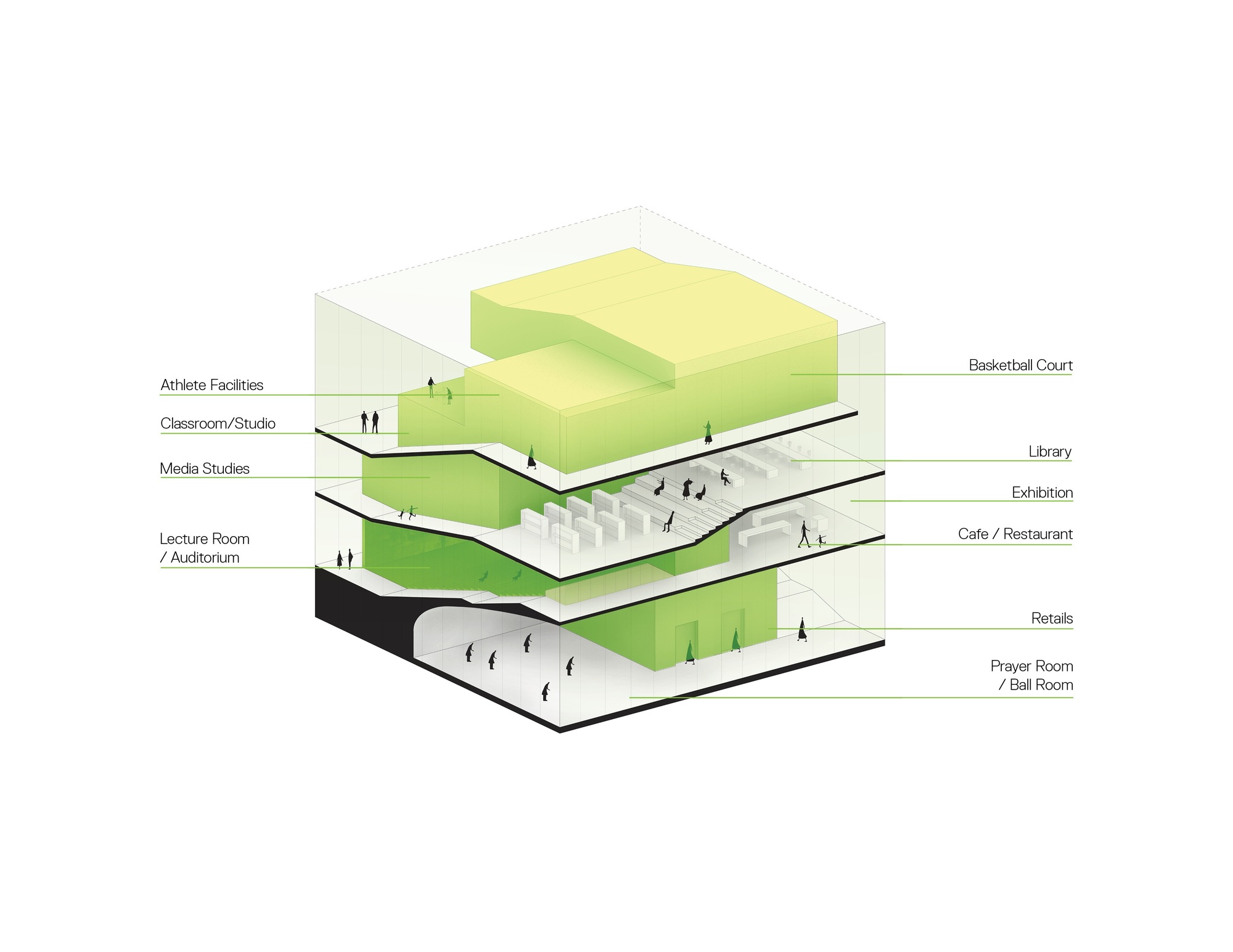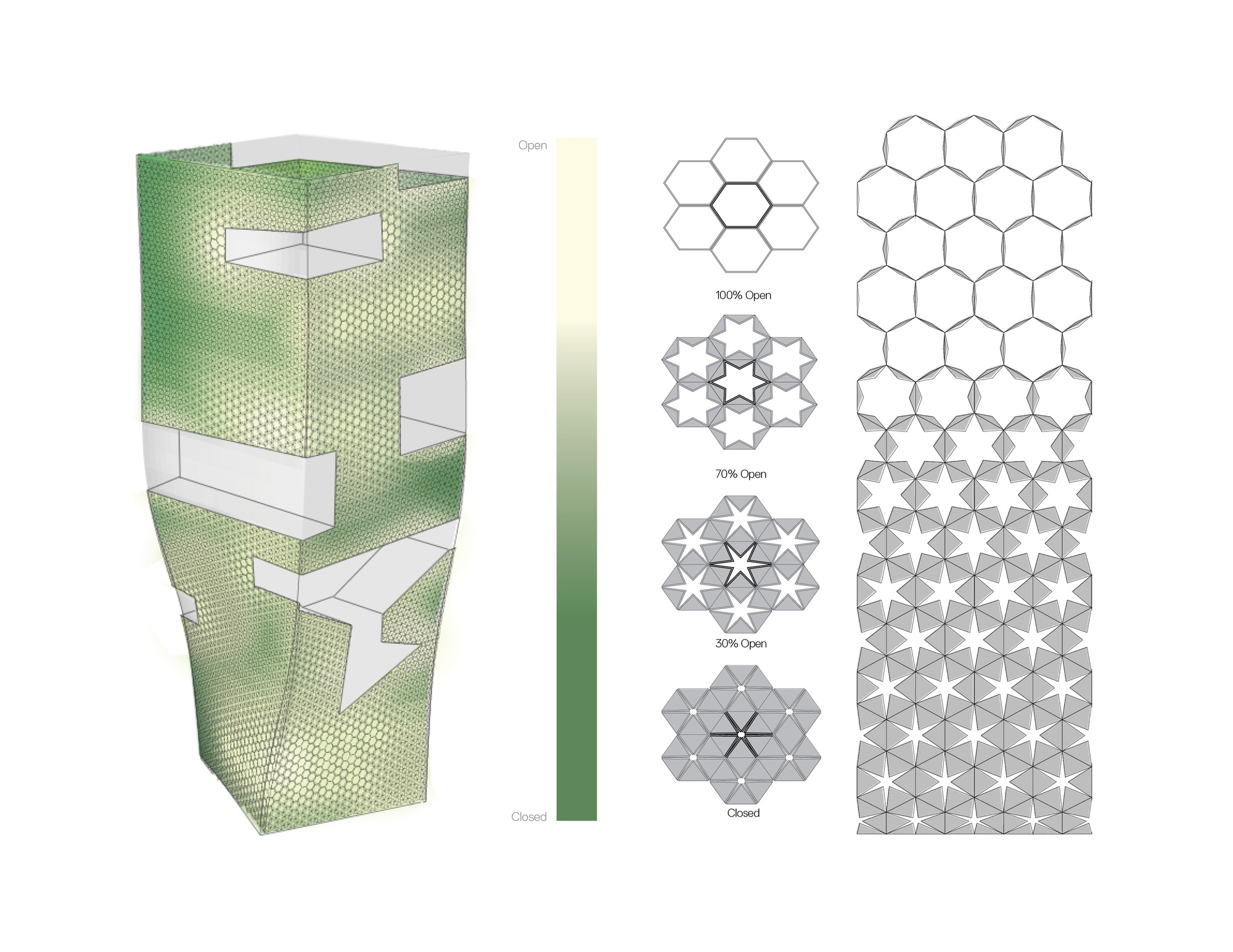Cordoba House, which will be the first multi-faith community center in New York City sponsored by Muslims, is the result of collaboration between the New York-based Büro Koray Duman Architects and the American Society for Muslims Advancement (ASMA). The main idea behind the design of this center is to integrate American Muslims into the society without compromising their Islamic identity and encourage cultural exchange and coexistence with other faiths.
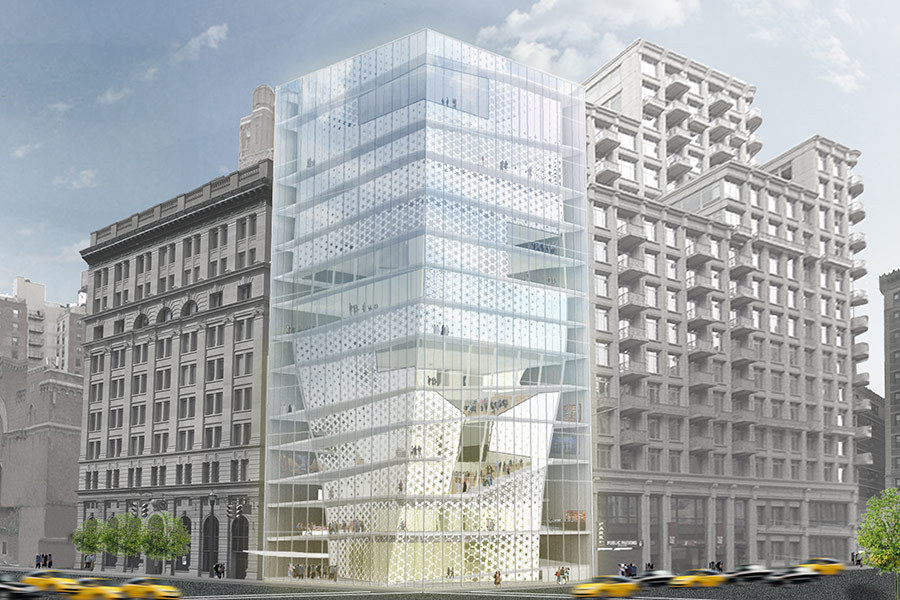
Courtesy of Büro Koray Duman Architects
“There are approximately 800,000 Muslims living in NYC. A majority of the gathering places for Muslims are Mosques that focus on Religion as Practice, which does not leave enough room for developing Religion as Culture.”, commented the designers, emphasizing the importance of the project.
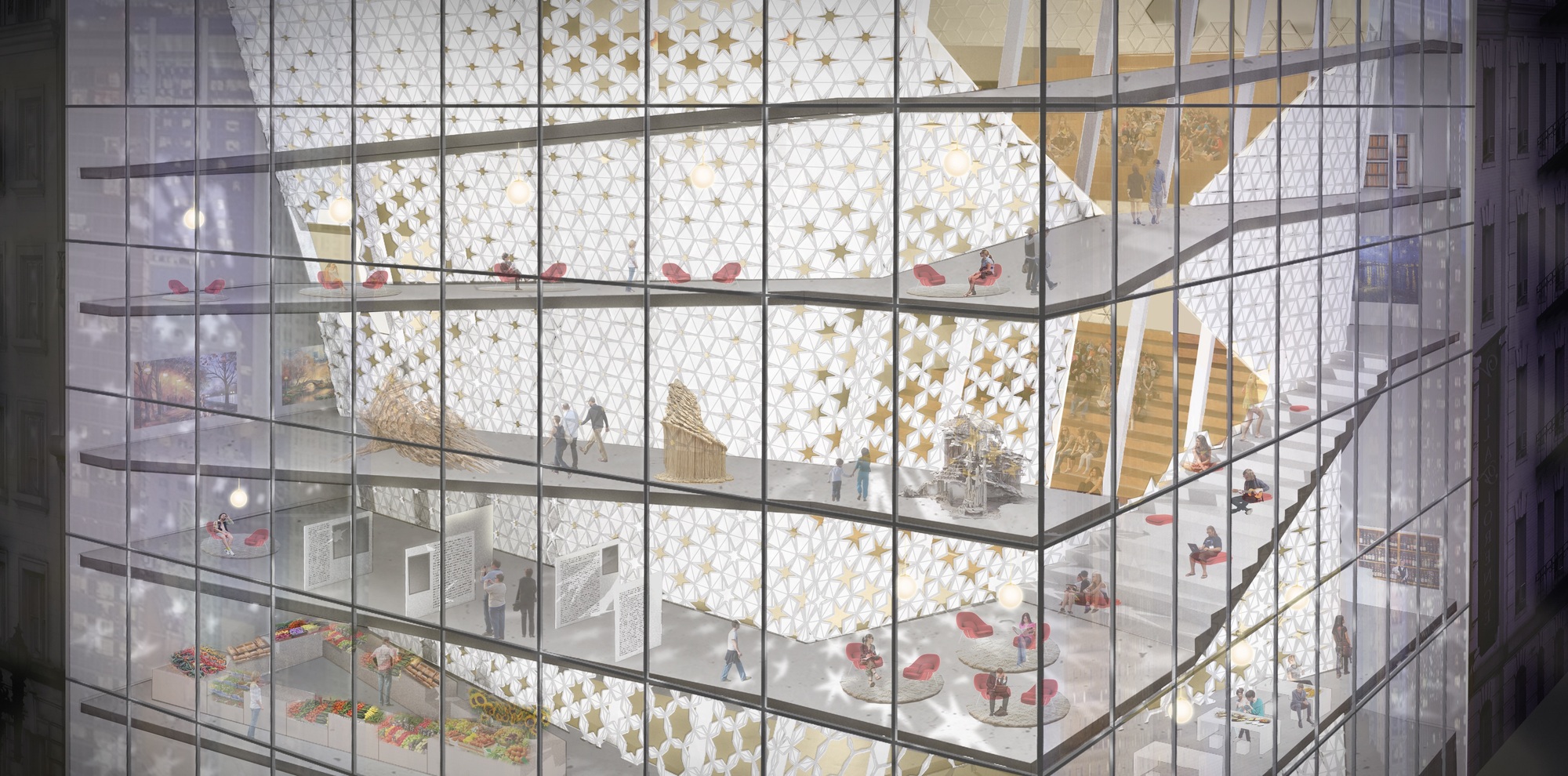
Courtesy of Büro Koray Duman Architects
Cordoba House will be built on an area of 100,000 square feet. It will occupy the grounds of the historic Ottoman Islamic Center (Kulliye). The vertical landscape that will be created in keeping with the vertical nature of New York, will endorse a much-needed horizontal experience. Public services like a library, an auditorium, and galleries will be carved from the stacked solid interior volumes of the building. Additionally, Cordoba House will encompass multiple spaces for art, culinary, and retail activities.
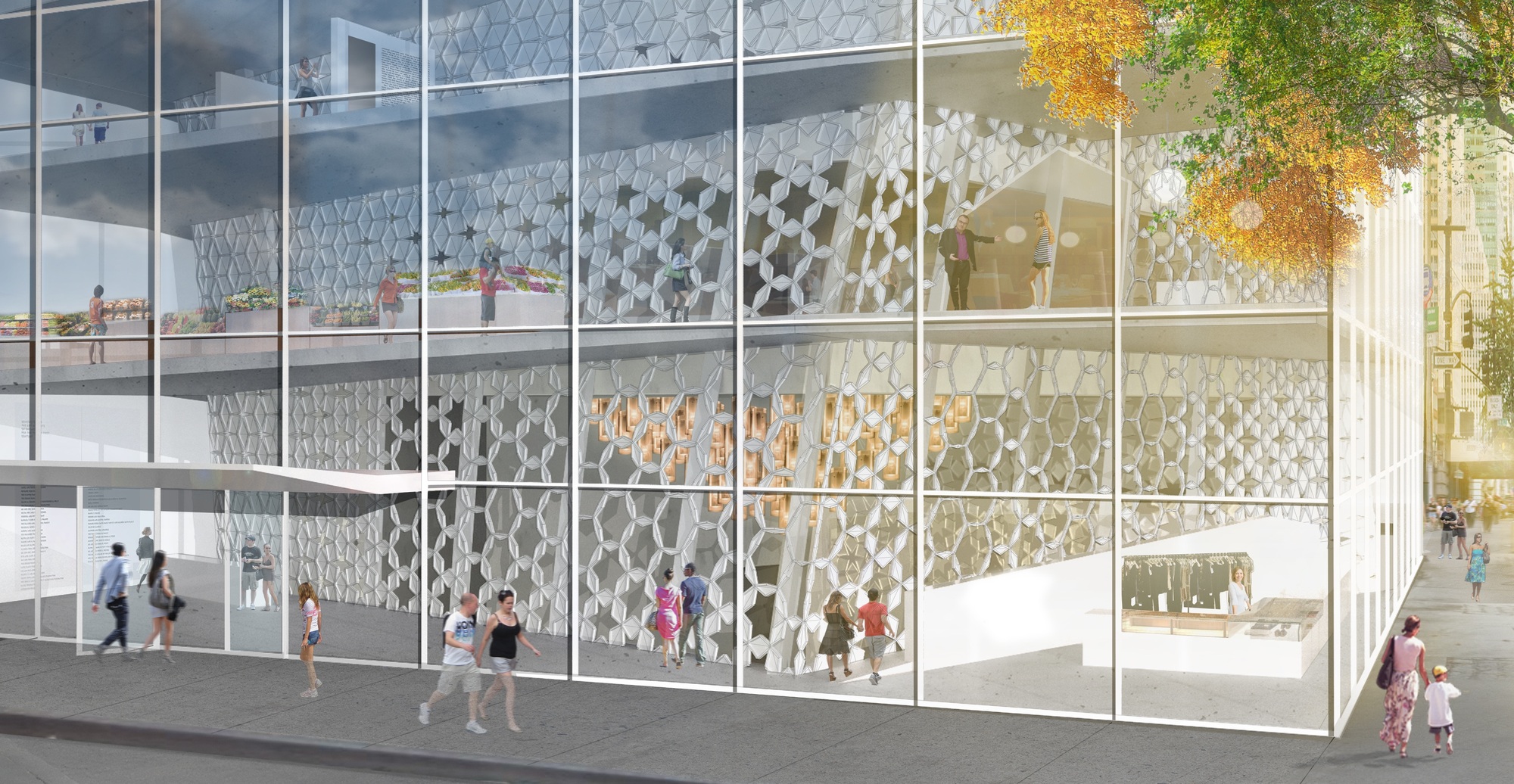
Courtesy of Büro Koray Duman Architects
Courtesy of Büro Koray Duman Architects
The base of the building will be designated for large gatherings, the middle floors form the public programs, and the top floor for destination spaces. Not all programs and activities will receive the same amount of privacy, open programs and activities will be established in outer areas leaving inner spaces, at the core, for more private purposes.
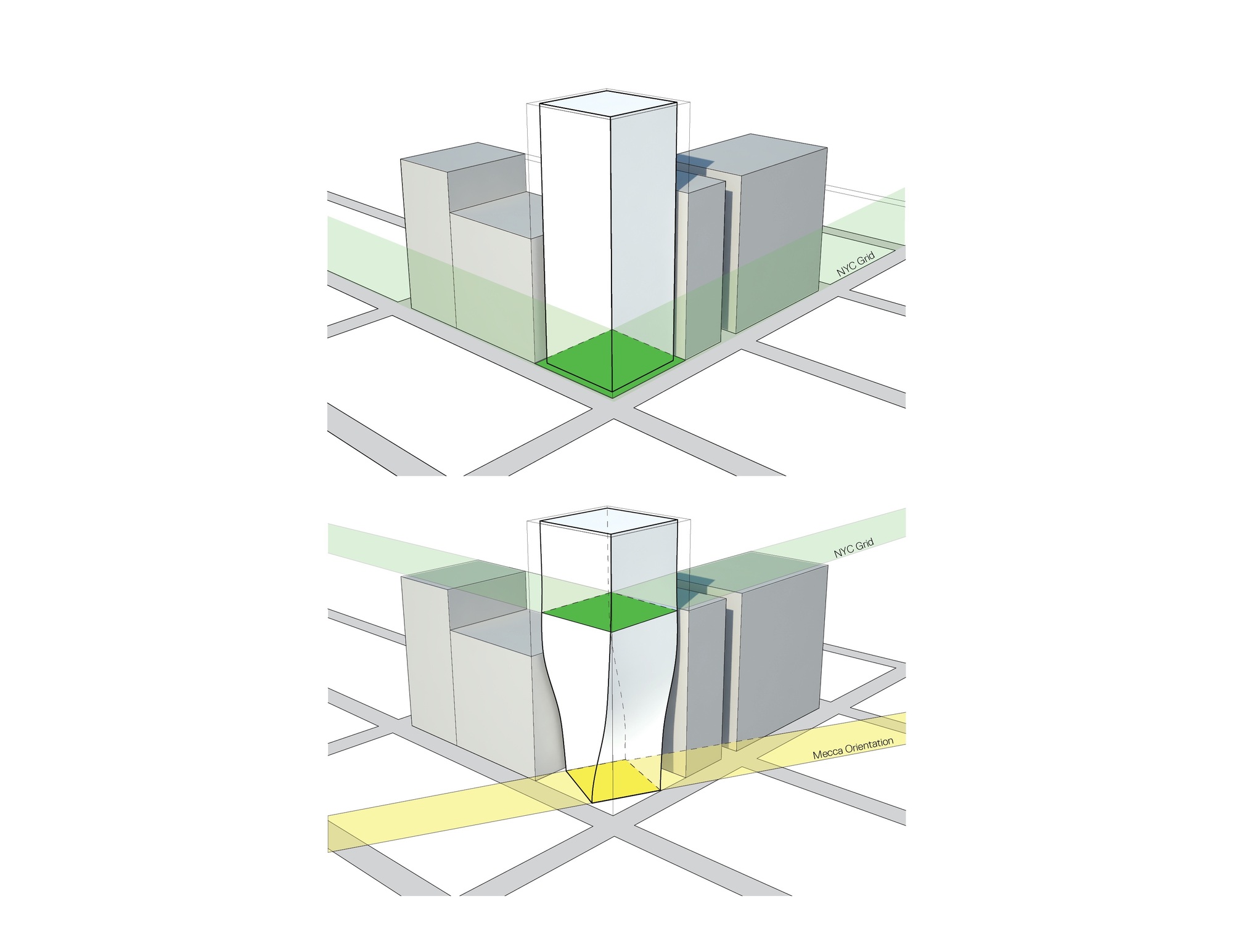
Courtesy of Büro Koray Duman Architects
The base is designed to face Mecca, Islam’s Holy City, and as the edifice rises, it will rotate to keep with the alignment of the adjacent buildings. Naturally, the prayer rooms will be located at the base, facing Mecca, as well as the multi-purpose hall.
Construction is dated to start in 2020, after fundraising the money needed to buy the land it will be erected upon.
