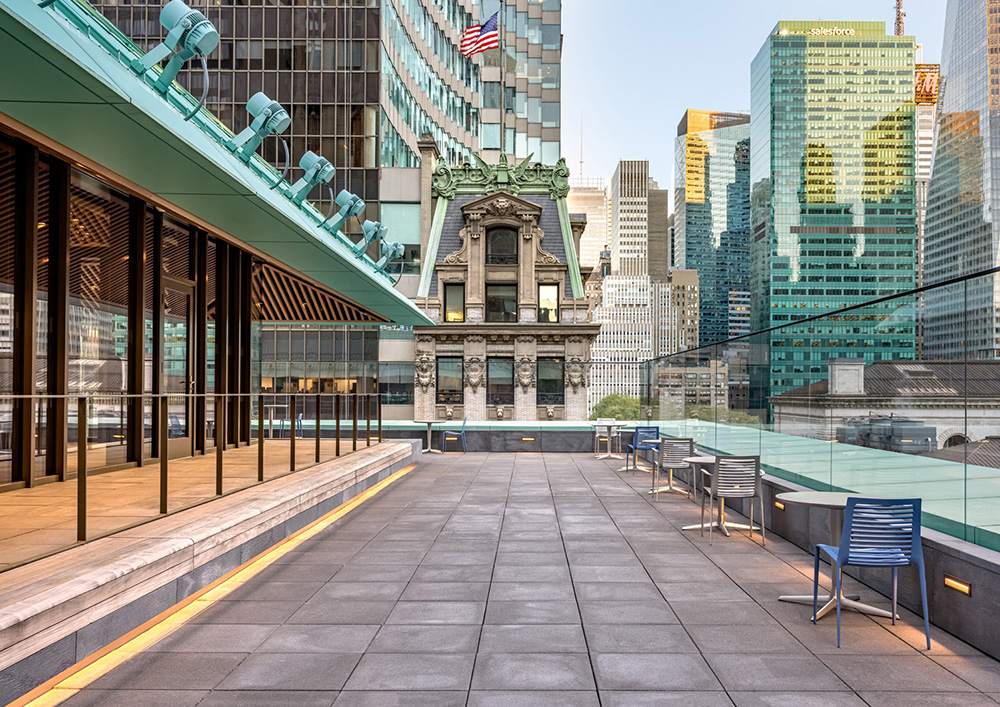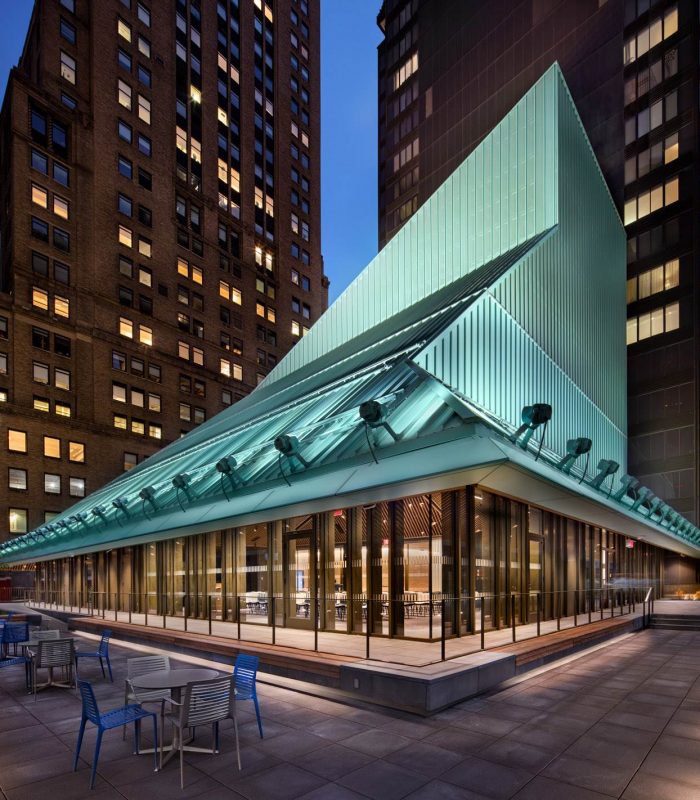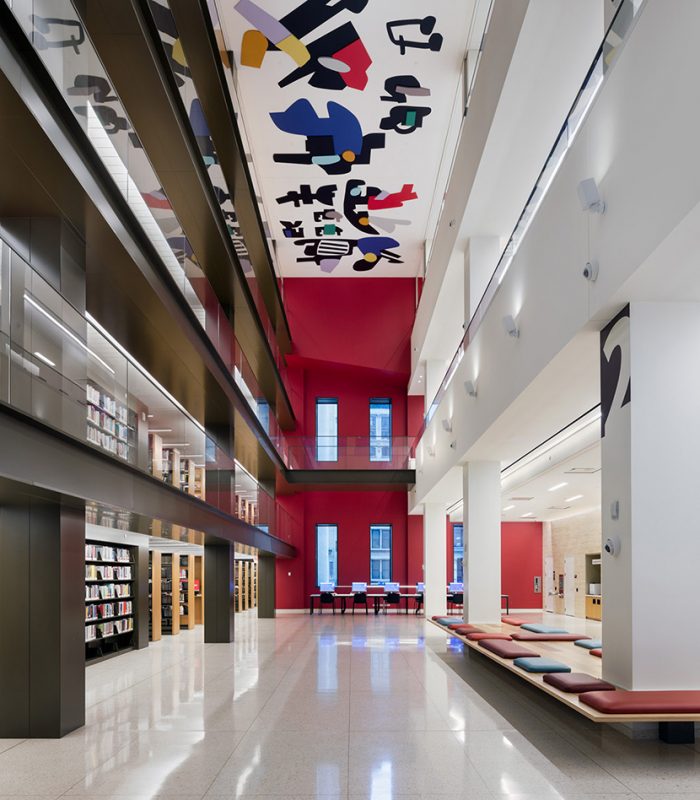The perfect place and the perfect time: New York Public Library’s ever-bustling branch in Mid-Manhattan reopened this week, just in time New York needs a new civic and cultural icon. The $200 million renovations of the NYPL upgraded the 1914 shell and steel frame into a contemporary space that is both sensitive and bold to its historical and urban context, dedicated for The Stavros Niarchos Foundation Library (SNFL).
The modernized version of the New York Public Library introduces 180,000 square feet of space. Including a whole floor of shelves and furniture designed particularly for kids, meeting and learning spaces, and a public rooftop terrace, and selected Mecanoo as a leader for the renovation project of the New York Public Library’s Manhattan branch.

© Max Touhey
Mecanoo is a Dutch Architecture Firm that previously designed Europe’s biggest library. Mecanoo has very well mitigated the challenges posed by the library’s bustling nature and historical identity; their proposal was supported with extensive research on the architectural features of the old structure and the patterns of circulation and data usage within the building. Moreover, they took into consideration the community’s opinion by interviewing the library’s staff and surveying the public.
After three years of shutting down because of the renovation works and an extended shutdown because of coronavirus, this New York Public Library’ Branch is now opening five floors of browsable bookshelves for visitors. The “Long Room”, which was originally a department store, is now the heart of the library and is connected to a 43-foot-high atrium that awaits the visitors upon their entry and ensures the spaces are well-lit and navigable. Interesting spaces that suit the Z-Generation were added, including a podcasting studio in the space dedicated to children and teens.

© John Bartelstone
The spectacular rooftop of the library is a unique addition to the building. It is originally built to cover the mechanical equipment; moreover, it projects a lively shade and view to the adjacent public roof terrace. The rooftop’s form and material are inspired by the tapered surfaces of Manhattan’s skyscrapers. The L-shaped roof terrace provides views to the 40th Street and Fifth Avenue skylines, all the way to the main branch of New York Public Library, creating a stronger urban connection with this icon. This rooftop is the only free and public terrace in Manhattan, it includes a glass-enclosed conference center, a café, and a garden terrace.
The connection with the main branch of the New York Public Library was not just through the rooftop; the architects created a balanced formula of the old and contemporary. The long tables are inspired by the large-scale ones in the Rose Main Reading Room. The ceiling artwork in the Long Room is an echo of the neo-classic paintings in the ceiling of the main branch. The inspiration extended to the materials choices, using classic materials like natural stone and oak wood.

© John Bartelstone
Mecanoo’s renovation for the New York Public Library is a case study for place remaking. The renovation transformed the library into a hub for business, education, and entertainment.
Francine Houben, the Founding Partner and Creative Director of Mecanoo, says: ‘A central circulating library must empower the community it serves. Here, the community is all New Yorkers. Supercharged with energy, diversity, and hope, America’s greatest city deserves the best that a central circulating library can be. The Stavros Niarchos Foundation Library is a powerhouse of wisdom, and its street presence brings drama and magic to Manhattan, visibly expressed with its Wizard Hat’.

