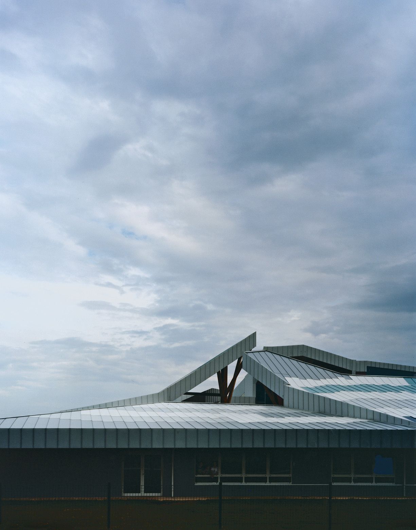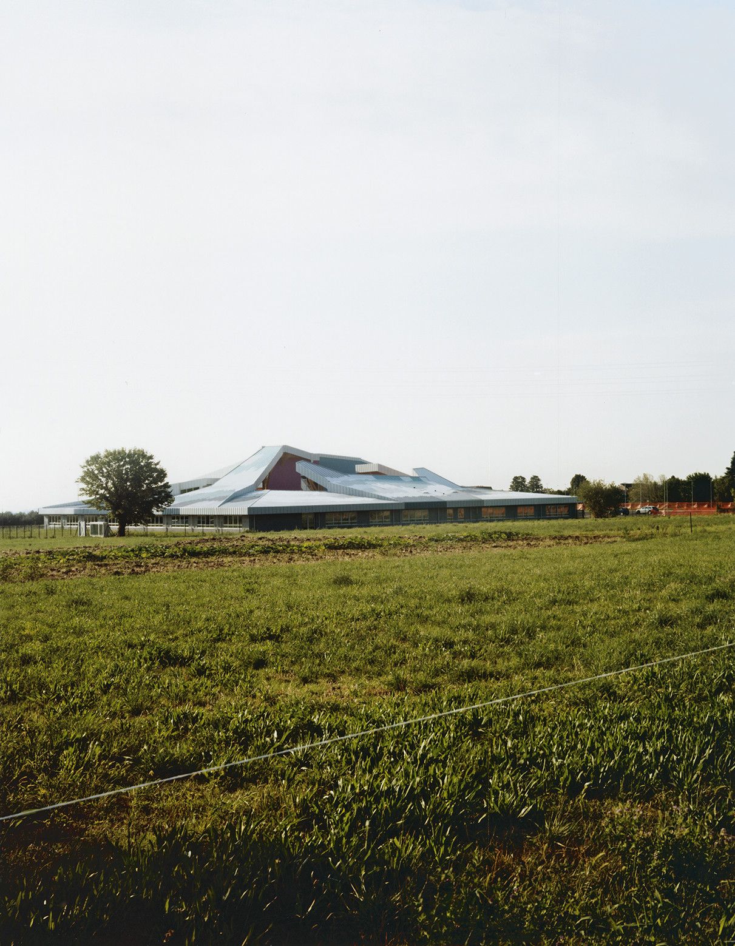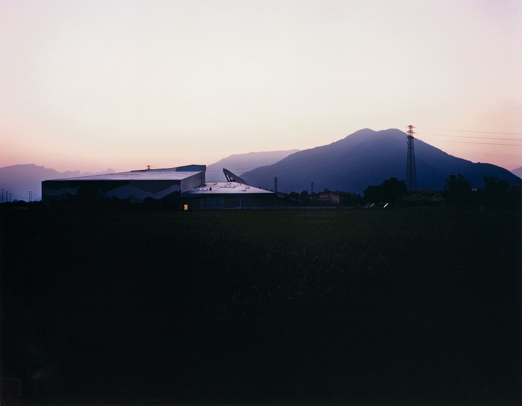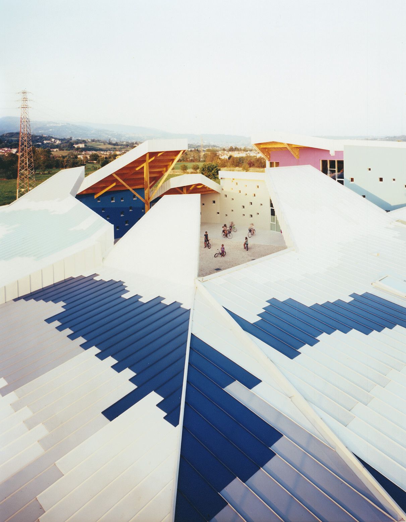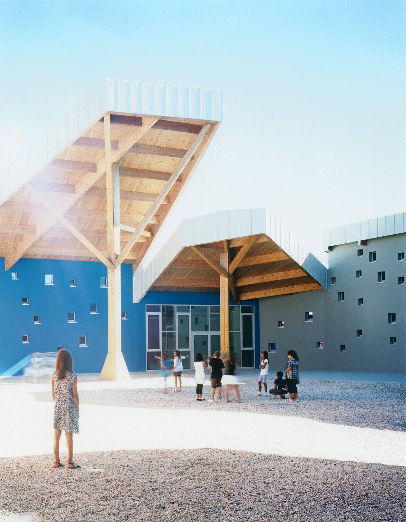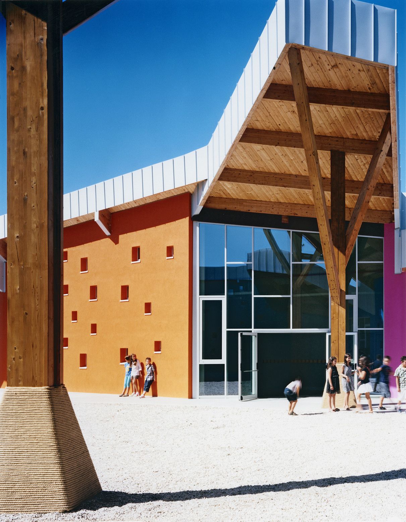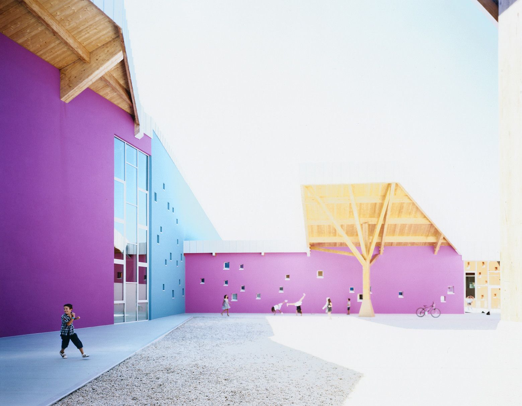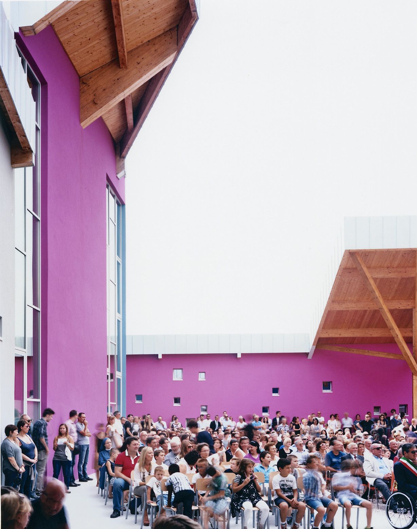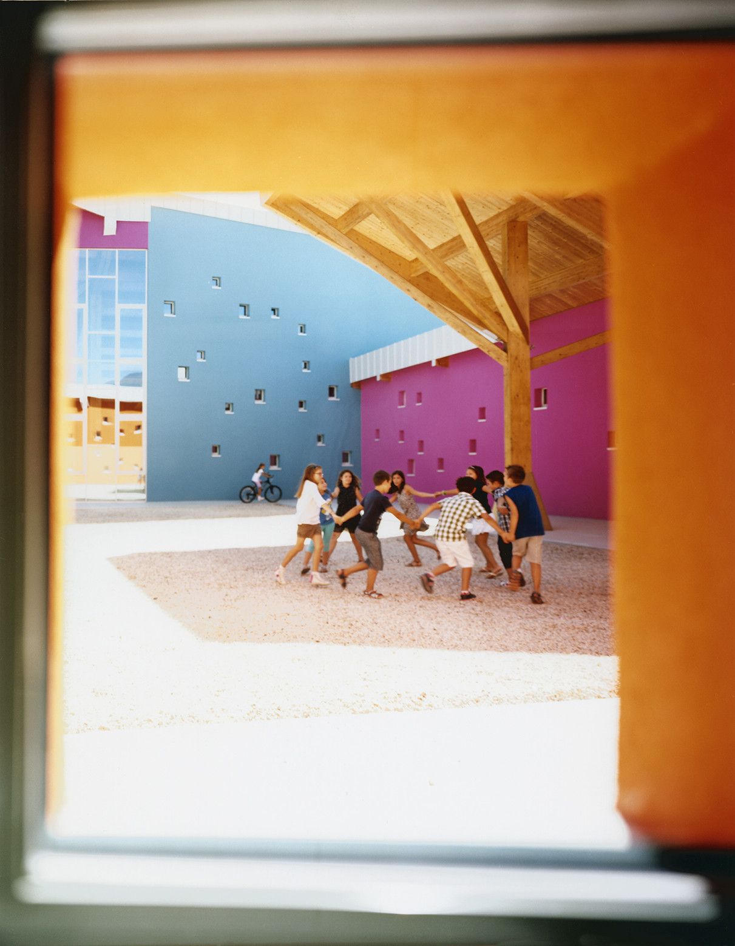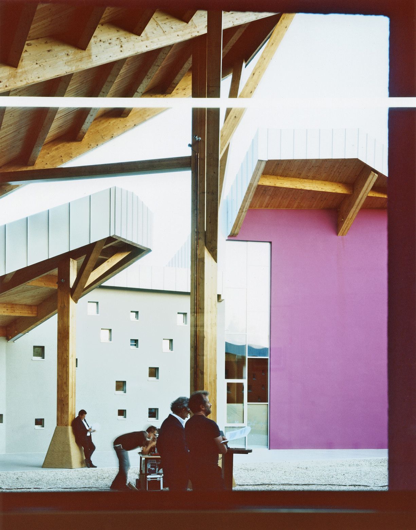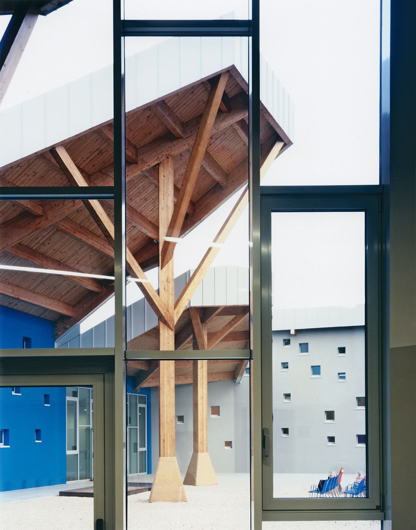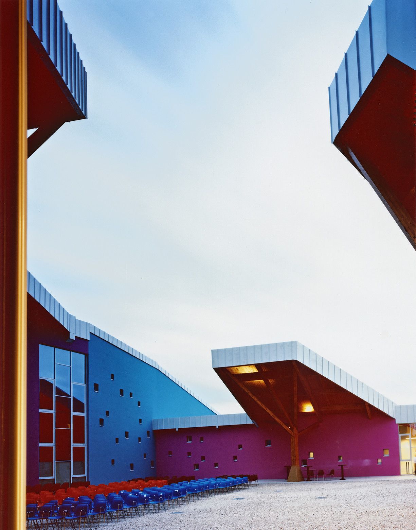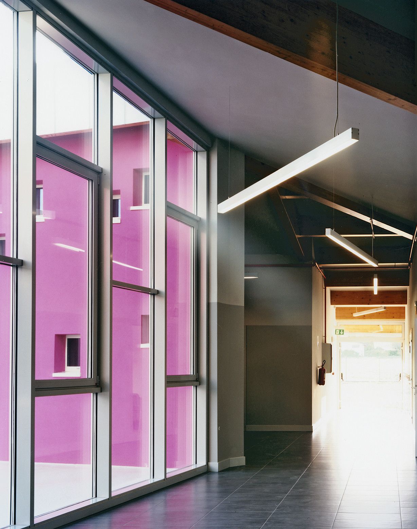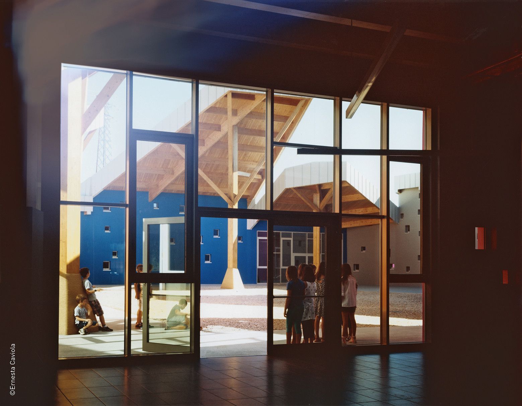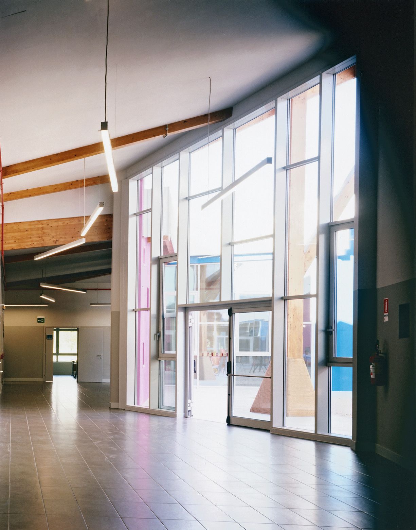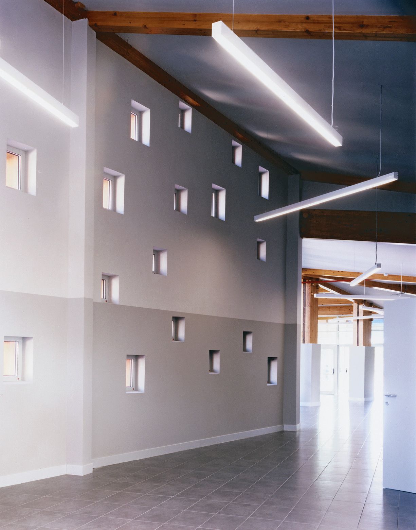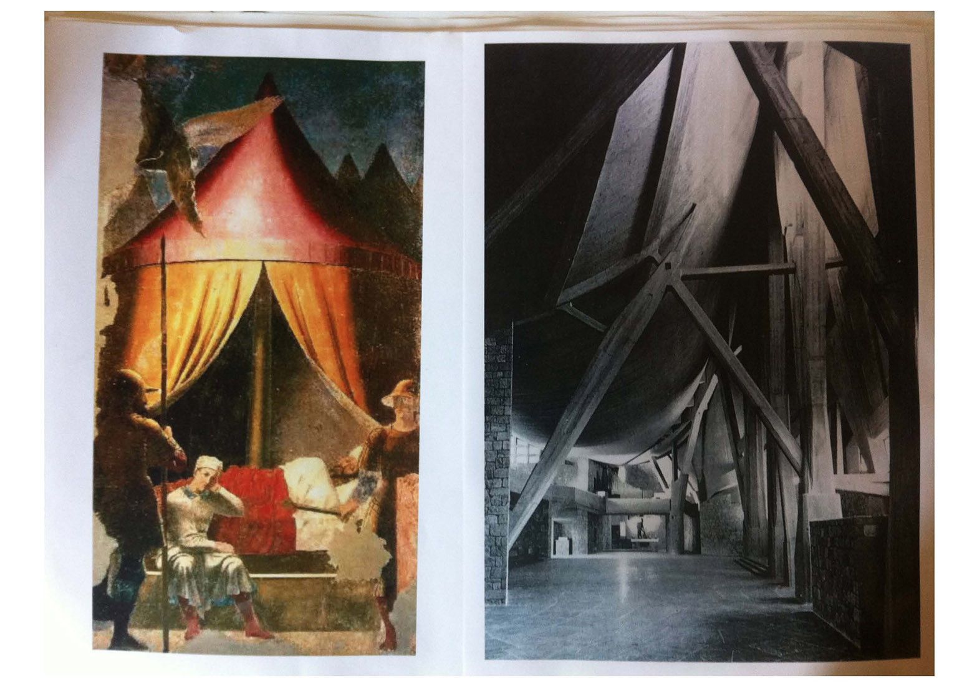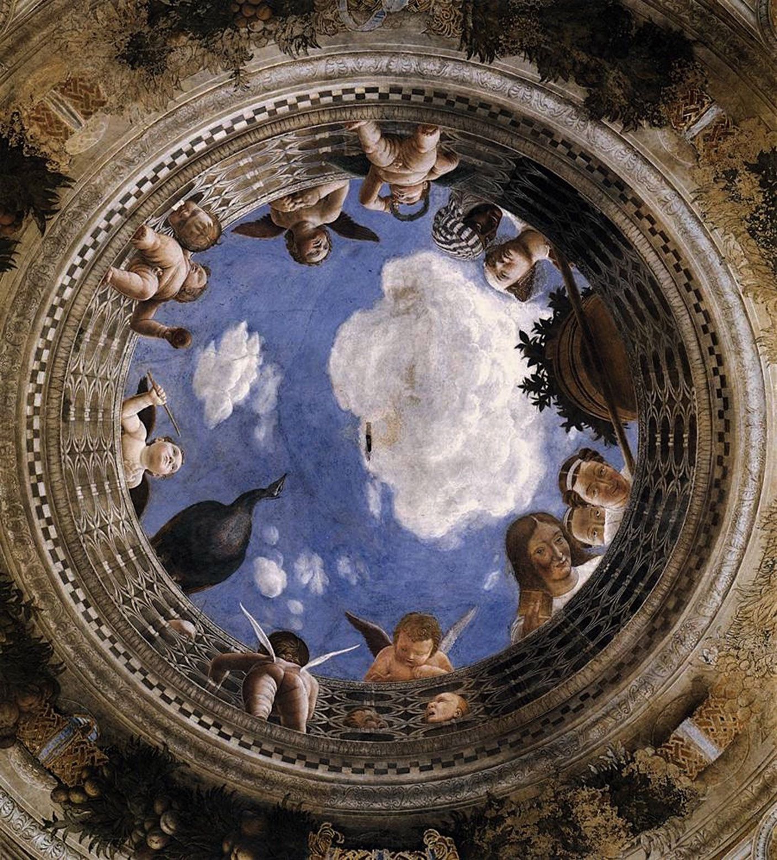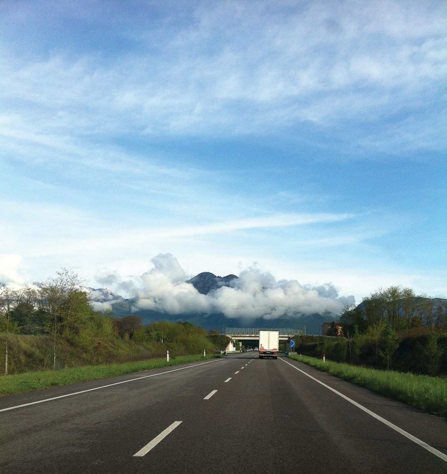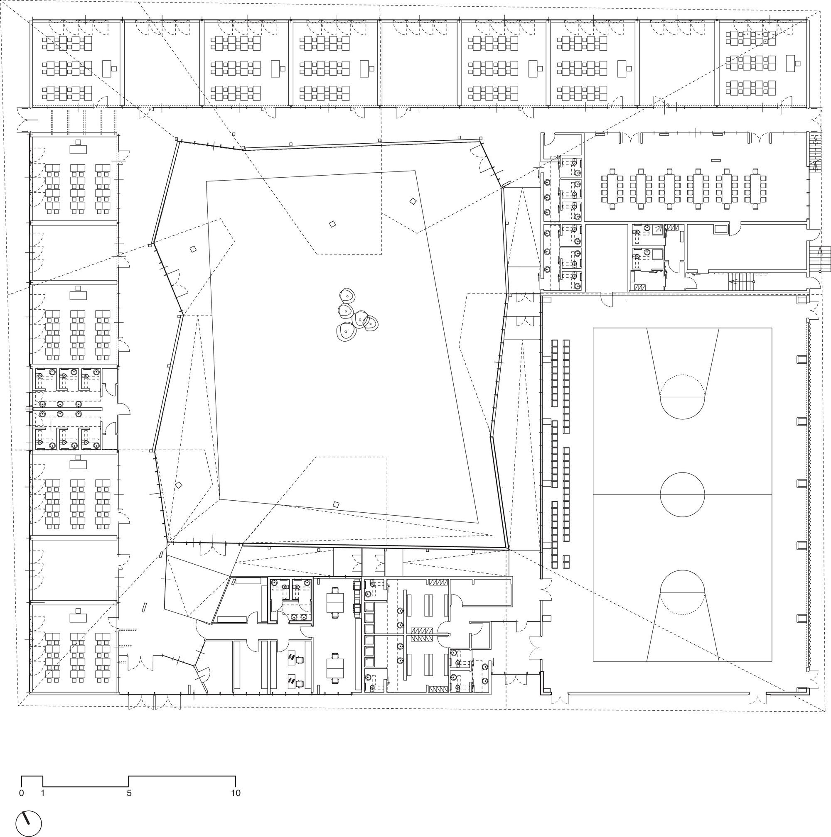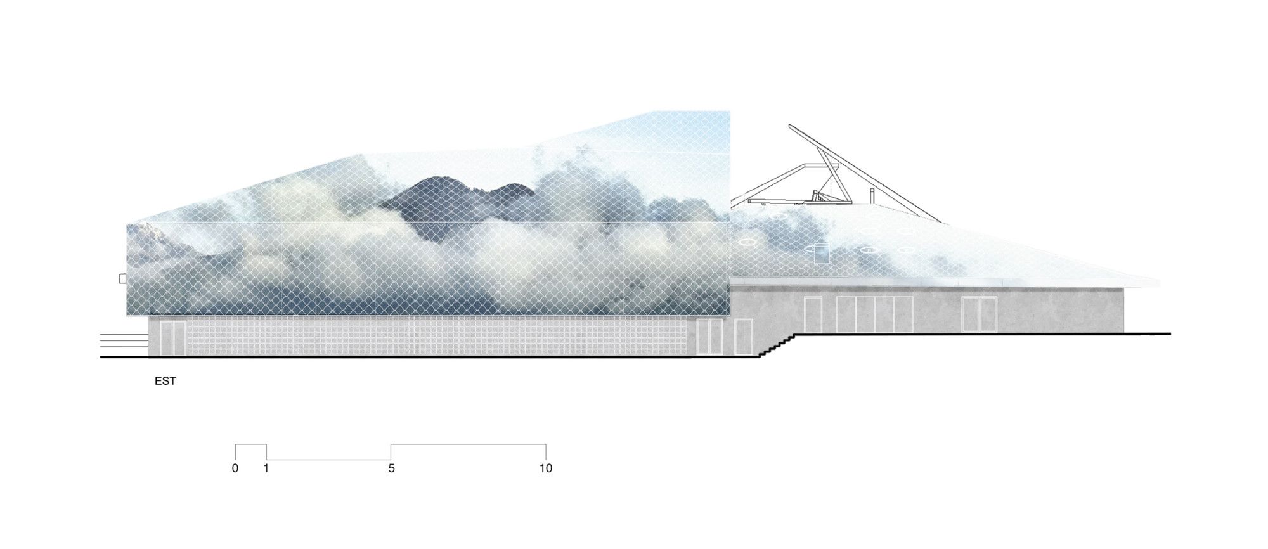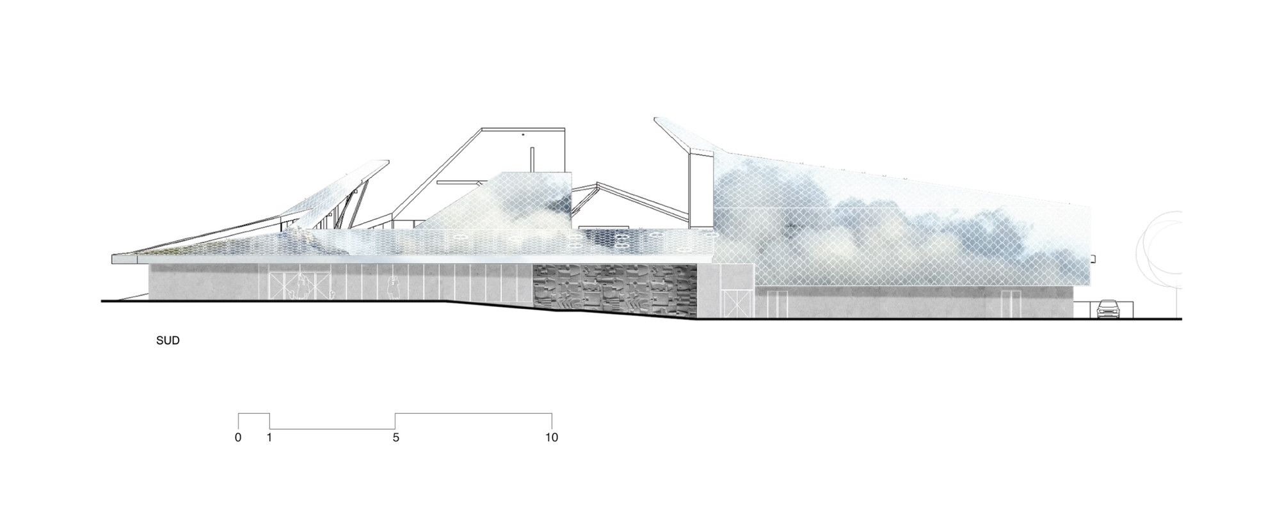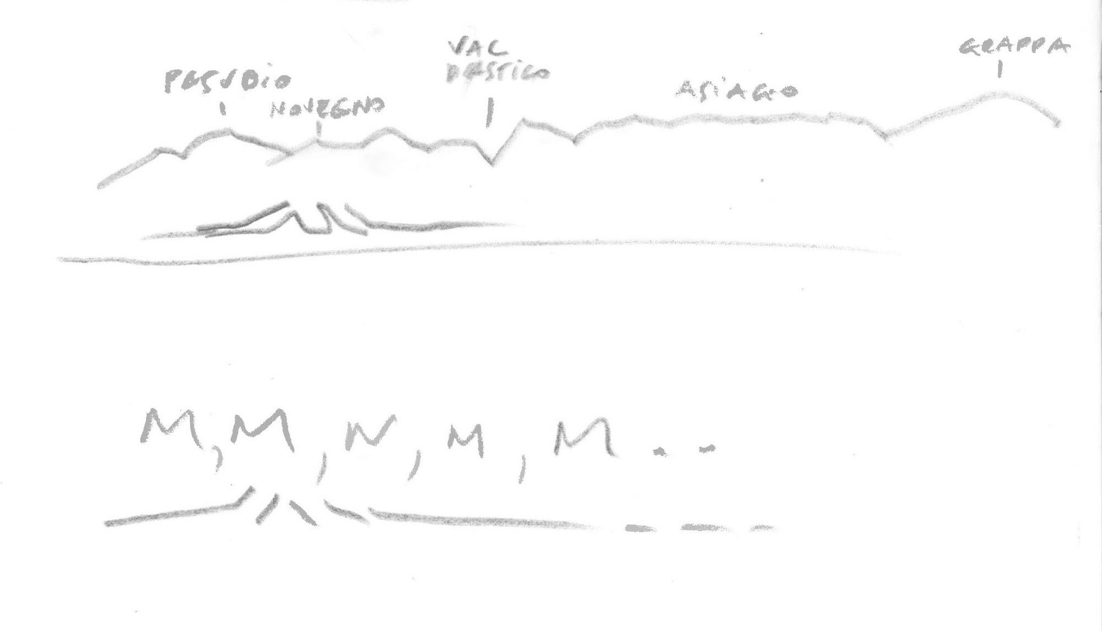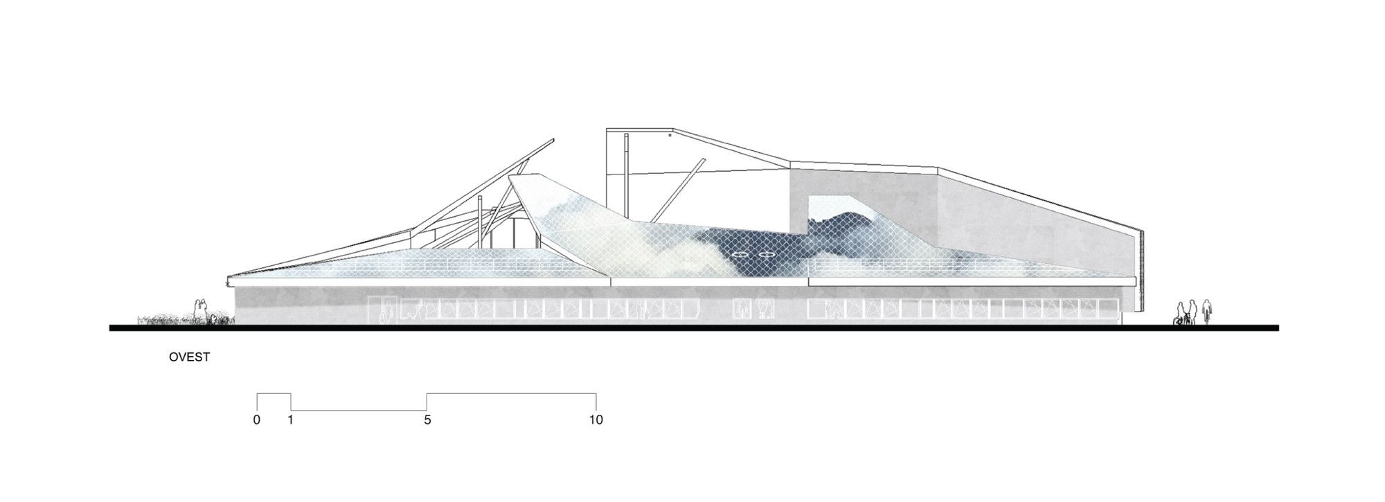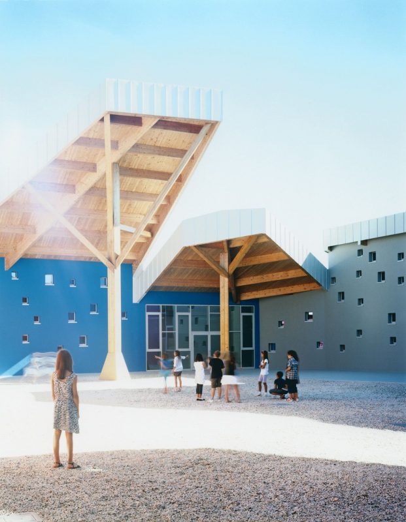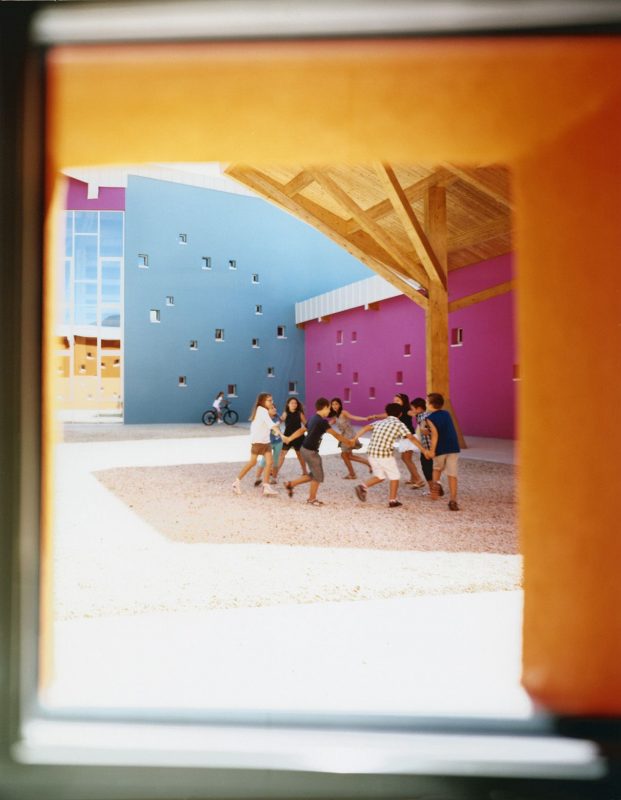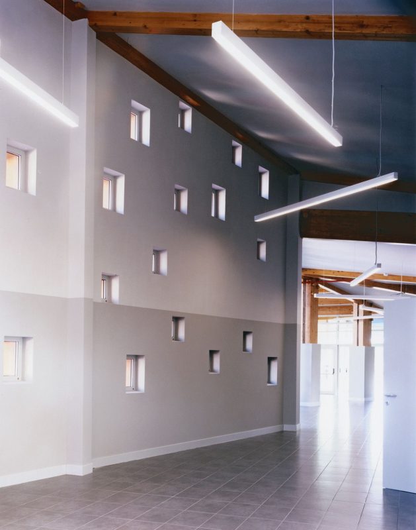New Zugliano School
Designing, building a school is a public event. Therefore, we conceived a building that is both representative and functional, recognizable and simple, with the capability to dialogue with the territory and the landscape, but secure and protective.
 Two territorial elements give birth to the project: the area’s horizontal line; mountains and hills’ profile. The project’s theme is to exploit these conditions in order to build a representative and functional building, a system able to declare his belonging to the context, strengthening its own characteristics.
Two territorial elements give birth to the project: the area’s horizontal line; mountains and hills’ profile. The project’s theme is to exploit these conditions in order to build a representative and functional building, a system able to declare his belonging to the context, strengthening its own characteristics.
A society that decides to act and participate, begins with the construction of schools. A community that believes in the school as a major public building and self-representation is a community that interacts with history, with the collective sentiments and the future. Designing, building a school is a public event. We have therefore imagined a building that was both representative, functional and recognizable, featured with the ability to communicate with the territory and the landscape, but protected and protective at the same time.
Designing, building a school is a public event. We have therefore imagined a building that was both representative, functional and recognizable, featured with the ability to communicate with the territory and the landscape, but protected and protective at the same time.
The project stems from the territorial elements: the horizontal line of the lot, its green, the profile of the mountains, the hills, and the sky.
 Project Info
Project Info
Architects :Atelier(s) Alfonso Femia
Location : Zugliano Vicenza, Italy
Year : 2013
Type : Educational
Photographs : Ernesta Caviola
